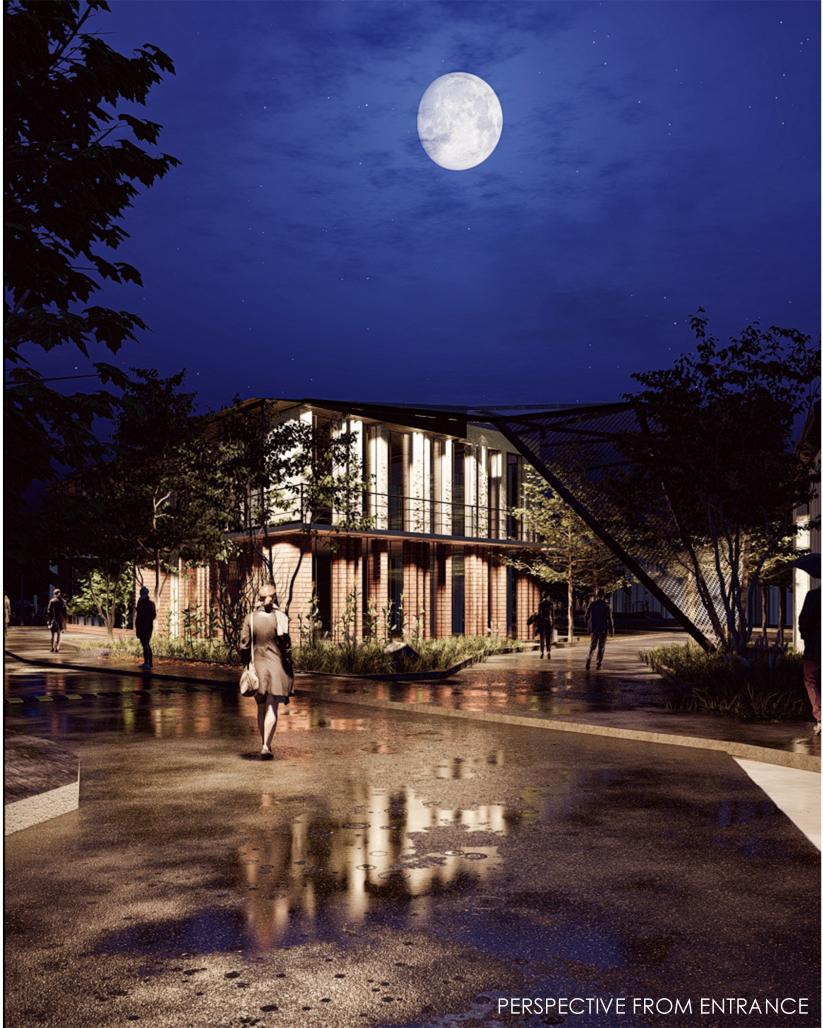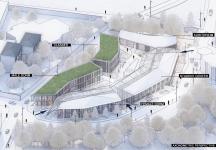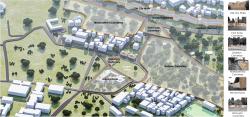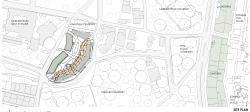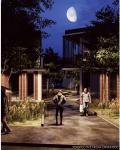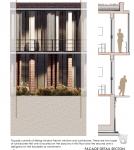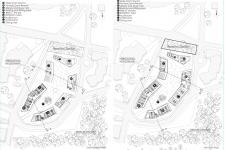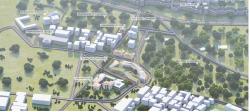Walls built today or in history are typically found in places such as historical sites, castles, city walls, or private properties. These walls are designed to meet security requirements using the construction technologies of their time. Our project area in the Merkezefendi region is situated in the midst of walled areas and structures. While these walls provide a secure and private space for people in accordance with the language and diverse needs of the region, they also lead to some drawbacks. The primary drawback is the impermeability of the walls, restricting the circulation of people. Is it truly necessary for boundaries to be walls in order to create secure spaces?
Named after the adjacent historical cemetery, the project, located within the historical Hamuşan Cemetery area, is planned as an educational center serving the students in the region. The project is named Hamuşan Wall due to the presence of the historical Hamuşan Cemetery within the project area. The word 'Hamuşan' translates to 'silent' or 'quiet,' which is quite meaningful as a cemetery name. This name serves as an adjective for other structures in the region. The prevalence of historical or modern walls in the region has become an indicator in architecture for creating communal, secure, and private spaces like courtyards. However, these walls intersect the routes of the local people, posing an obstacle to daily circulation.
When designing the educational center named Hamuşan Wall, a question formed the main idea of the design. Can a structure behave both as a permeable surface allowing human flow and as a courtyard-like space resembling a wall? In seeking an answer to this question, the design adopted an approach where the structure itself acts like a wall while allowing passages for human flow. Nevertheless, in order to break the sense of a wall in certain areas, deviations and breaks were introduced, liberating the structure from uniformity. The orchards located beneath the historical Istanbul walls served as a reference for the inner courtyards of the educational center structures. The design aimed to position inner courtyards at the breaking points of the structures to both break the sense of a wall and establish a connection with the orchards. Cultured bricks were used on the entrance facade and roof parapet of the building in reference to the density of historical brick walls in the region
2023
Five Buildings
Two Storeys
Education Center
Designer: Yunus Emre Bolat
Supervisor: İdil Erdemir Kocagil
