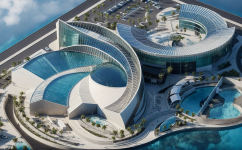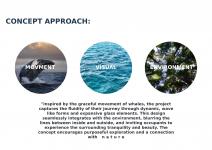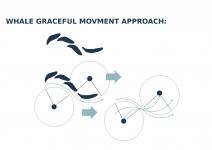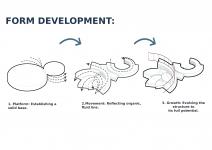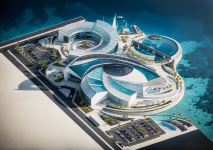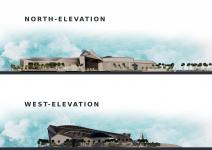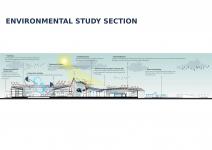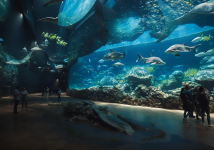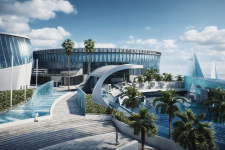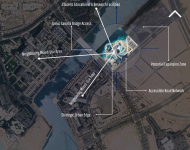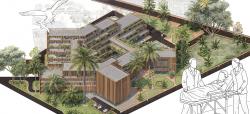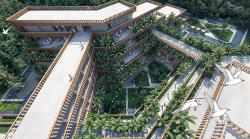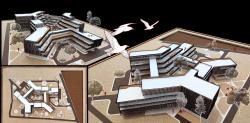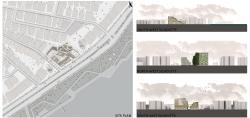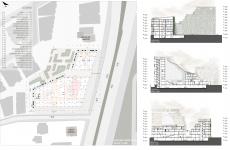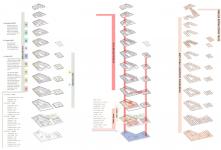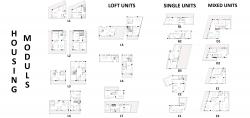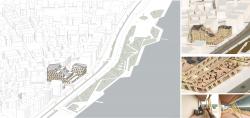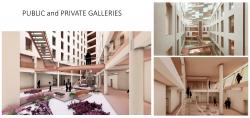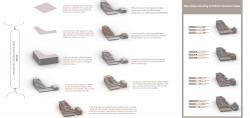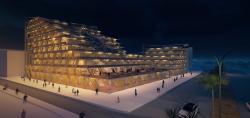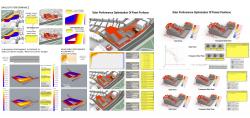World Architecture Awards 10+5+X Submissions
World Architecture Awards Submissions / 51st Cycle
Vote button will be active when the World Architecture Community officially announces the Voting period on the website and emails. Please use this and the following pages to Vote if you are a signed-in registered member of the World Architecture Community and feel free to Vote for as many projects as you wish.
How to participate
WA Awards Submissions
WA Awards Winners
Architectural Projects Interior Design Projects
Architectural Projects Interior Design Projects
The Red Sea Pearl: Marine Life Research Center and Aquarium
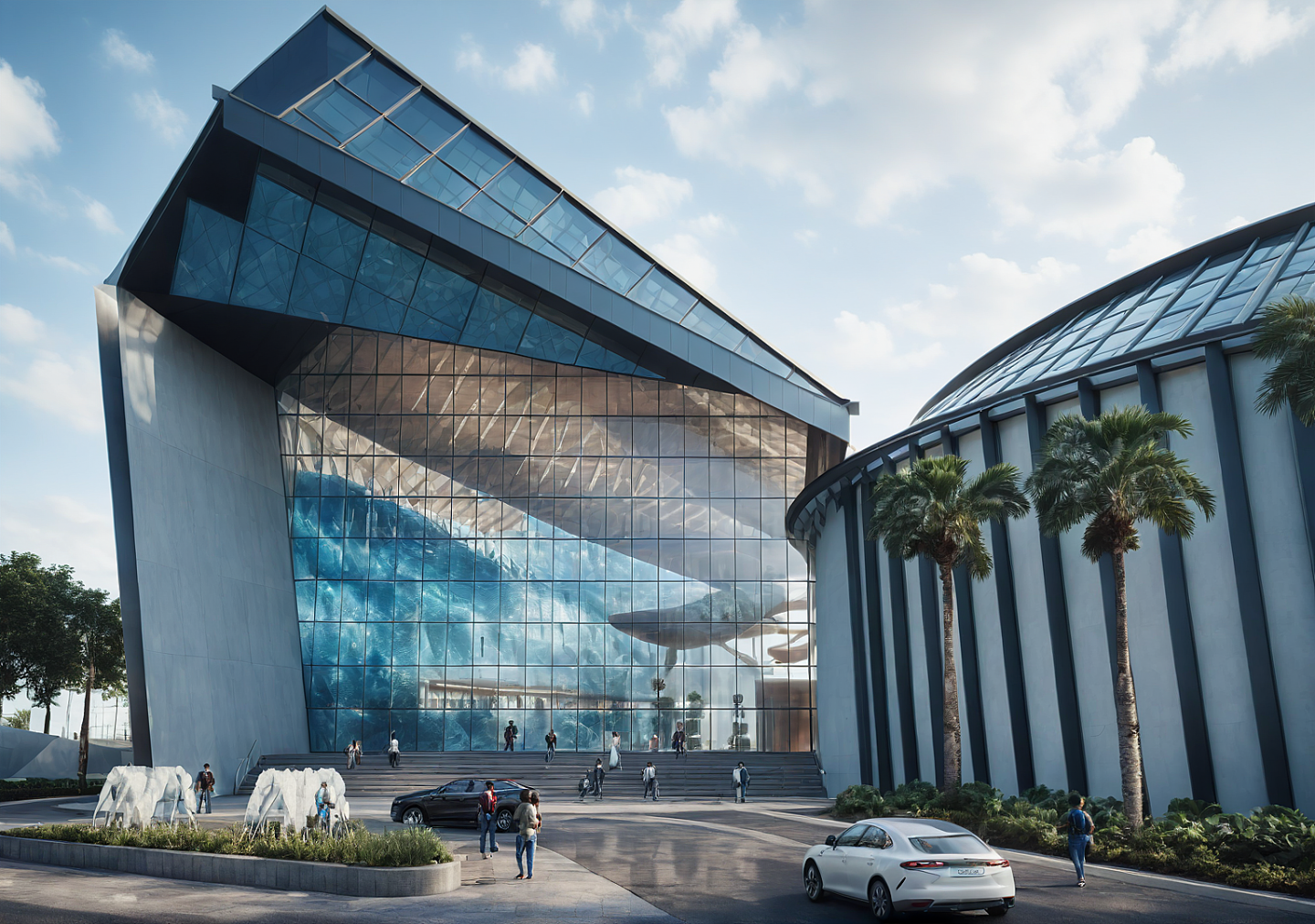

Introduction
Beneath the surface of the world’s oceans lies an extraordinary realm of life, a mysterious world that compels us to explore, understand, and protect it. The Marine Life Research Center and Aquarium emerges as an architectural embodiment of this wonder, offering an immersive journey into the marine world. It is not merely a structure—it is a bridge between human curiosity and the ocean’s enigmatic beauty. Through the seamless integration of architecture, technology, and nature, this facility creates an awe-inspiring, enlightening experience that deepens our connection to the sea.
Vision 2030: A Commitment to Sustainability
Rooted in the principles of Vision 2030, this project reflects a global commitment to sustainability and environmental stewardship. Vision 2030 emphasizes progress that harmonizes human development with nature, and this facility exemplifies that vision by seamlessly blending sustainable practices with unparalleled educational and recreational opportunities.
The Marine Life Research Center and Aquarium is designed to inspire environmental responsibility, encouraging visitors to engage with and protect the vital marine ecosystems that sustain life on Earth. It is a beacon of innovation, demonstrating that development can coexist with conservation, embodying the ethos of Vision 2030 for a greener, more sustainable future.
Location
Strategically positioned in King Abdullah Economic City, Jeddah, Saudi Arabia, the project capitalizes on its proximity to the Red Sea. The nearby water channel becomes an integral element of the design, serving as a natural cooling system and offering direct access to the rich marine ecosystems of the Red Sea. This location enriches the visitor experience and strengthens the project’s connection to its natural surroundings.
Conceptual Approach
Inspired by the grace of marine life, particularly the majestic movements of whales, the design captures the fluidity and balance of the ocean. The sweeping curves and dynamic lines of the structure emulate the motion of ocean currents, while the architecture reflects the harmony of strength and elegance found in marine creatures. Every element of the design is imbued with the rhythm and beauty of the sea, creating a structure that is both iconic and harmonious.
Architectural Design and Visitor Experience
The design immerses visitors in an oceanic atmosphere, beginning with a shimmering facade that mirrors sunlight filtering through water. The building’s exterior features reflective and translucent materials that interact with light, creating a living surface that changes with time and weather. Inside, visitors are enveloped in soft, undulating forms, with natural light filtering through strategically placed skylights, mimicking the dappled effect of sunlight underwater.
The heart of the experience is the Underwater Visitor Journey, which takes guests into a vibrant world of marine ecosystems. Highlights include the Dolphin Show Arena, a submerged amphitheater with unobstructed views of the aquatic performances, and the Virtual Reality Hall of Whales, where cutting-edge VR technology allows visitors to swim alongside whales, experiencing the ocean from their perspective. These spaces provide a powerful blend of education, entertainment, and inspiration, fostering a deep connection to marine life.
Circulation and Flow
The facility’s layout ensures a seamless visitor experience, guiding guests through thematic zones dedicated to marine conservation and exploration. The circulation strategy reflects the natural flow of water, with gentle ramps, wide pathways, and interconnected spaces that encourage continuous exploration. The journey begins and ends in the central atrium, a dynamic space that serves as the building’s heart, connecting all zones and facilitating accessibility for all visitors.
Sustainability and Environmental Strategies
The Marine Life Research Center and Aquarium is a model of sustainable architecture, integrating green technologies and innovative design strategies to minimize its environmental impact:
- Double-Skin Facade: Acts as a thermal buffer, enhancing energy efficiency by reducing heat gain and loss.
- Rainwater Harvesting and Recycling: Collects and repurposes water for irrigation, tank refills, and facility use.
- Natural Ventilation and Evaporative Cooling: Reduces energy consumption while maintaining a comfortable indoor climate.
- Skylights with Advanced Glazing: Maximizes natural light while filtering harmful UV rays, reducing the need for artificial lighting.
- Organic Waste Management: Converts waste into compost for vertical gardens, which improve air quality and provides fresh produce.
- Green Landscaping: Features native plants that support biodiversity and reduce irrigation needs while mitigating the urban heat island effect.
Marine Conservation and Research
The project goes beyond its role as a public attraction to become a center for marine research and conservation. State-of-the-art labs and programs focus on the preservation of marine ecosystems, working in collaboration with environmental organizations and government agencies. Transparent research spaces invite visitors to observe scientists at work, creating an educational dialogue that fosters awareness and responsibility.
The Marine Life Research Center and Aquarium is a visionary architectural achievement that combines cutting-edge design with sustainable innovation. The facility features a resilient space frame structure, enabling adaptable and reconfigurable spaces to accommodate evolving exhibit requirements and educational programs. At its core, a centralized hub equipped with a crane and freight elevator streamlines the movement of exhibits and components, ensuring efficient operations and flexibility over time.
The exterior showcases an advanced double-skin facade, providing superior thermal insulation and energy efficiency. Integrated solar panels generate renewable energy, allowing the facility to achieve near self-sufficiency. A rainwater harvesting system at the roof level collects, filters, and repurposes water for irrigation, tank refills, and other utilities. Organic waste management is seamlessly integrated into the design, transforming waste into nutrient-rich compost for vertical gardens that thrive within the facility. These gardens produce fresh produce and enhance indoor air quality, creating a healthier environment for visitors and staff.
Logistical spaces for storage, maintenance, and operational support are strategically incorporated to ensure the long-term functionality of the center. The design exemplifies resilience and adaptability, reflecting an unwavering commitment to sustainability. The center minimizes its environmental footprint by integrating renewable systems, water recycling, and waste repurposing while promoting marine conservation and education.
Beyond its functionality, the center's aesthetic embraces organic forms and natural materials, harmonizing seamlessly with its urban surroundings. The Marine Life Research Center and Aquarium is an architectural landmark and a transformative space fostering a deeper connection to the marine world. It serves as a beacon for sustainable design, embodying the principles of environmental stewardship while advancing Saudi Arabia’s Vision 2030 goals.
Student: Tariq Midher
Instructor: Dr.Marwa Abouhassan
Beneath the surface of the world’s oceans lies an extraordinary realm of life, a mysterious world that compels us to explore, understand, and protect it. The Marine Life Research Center and Aquarium emerges as an architectural embodiment of this wonder, offering an immersive journey into the marine world. It is not merely a structure—it is a bridge between human curiosity and the ocean’s enigmatic beauty. Through the seamless integration of architecture, technology, and nature, this facility creates an awe-inspiring, enlightening experience that deepens our connection to the sea.
Vision 2030: A Commitment to Sustainability
Rooted in the principles of Vision 2030, this project reflects a global commitment to sustainability and environmental stewardship. Vision 2030 emphasizes progress that harmonizes human development with nature, and this facility exemplifies that vision by seamlessly blending sustainable practices with unparalleled educational and recreational opportunities.
The Marine Life Research Center and Aquarium is designed to inspire environmental responsibility, encouraging visitors to engage with and protect the vital marine ecosystems that sustain life on Earth. It is a beacon of innovation, demonstrating that development can coexist with conservation, embodying the ethos of Vision 2030 for a greener, more sustainable future.
Location
Strategically positioned in King Abdullah Economic City, Jeddah, Saudi Arabia, the project capitalizes on its proximity to the Red Sea. The nearby water channel becomes an integral element of the design, serving as a natural cooling system and offering direct access to the rich marine ecosystems of the Red Sea. This location enriches the visitor experience and strengthens the project’s connection to its natural surroundings.
Conceptual Approach
Inspired by the grace of marine life, particularly the majestic movements of whales, the design captures the fluidity and balance of the ocean. The sweeping curves and dynamic lines of the structure emulate the motion of ocean currents, while the architecture reflects the harmony of strength and elegance found in marine creatures. Every element of the design is imbued with the rhythm and beauty of the sea, creating a structure that is both iconic and harmonious.
Architectural Design and Visitor Experience
The design immerses visitors in an oceanic atmosphere, beginning with a shimmering facade that mirrors sunlight filtering through water. The building’s exterior features reflective and translucent materials that interact with light, creating a living surface that changes with time and weather. Inside, visitors are enveloped in soft, undulating forms, with natural light filtering through strategically placed skylights, mimicking the dappled effect of sunlight underwater.
The heart of the experience is the Underwater Visitor Journey, which takes guests into a vibrant world of marine ecosystems. Highlights include the Dolphin Show Arena, a submerged amphitheater with unobstructed views of the aquatic performances, and the Virtual Reality Hall of Whales, where cutting-edge VR technology allows visitors to swim alongside whales, experiencing the ocean from their perspective. These spaces provide a powerful blend of education, entertainment, and inspiration, fostering a deep connection to marine life.
Circulation and Flow
The facility’s layout ensures a seamless visitor experience, guiding guests through thematic zones dedicated to marine conservation and exploration. The circulation strategy reflects the natural flow of water, with gentle ramps, wide pathways, and interconnected spaces that encourage continuous exploration. The journey begins and ends in the central atrium, a dynamic space that serves as the building’s heart, connecting all zones and facilitating accessibility for all visitors.
Sustainability and Environmental Strategies
The Marine Life Research Center and Aquarium is a model of sustainable architecture, integrating green technologies and innovative design strategies to minimize its environmental impact:
- Double-Skin Facade: Acts as a thermal buffer, enhancing energy efficiency by reducing heat gain and loss.
- Rainwater Harvesting and Recycling: Collects and repurposes water for irrigation, tank refills, and facility use.
- Natural Ventilation and Evaporative Cooling: Reduces energy consumption while maintaining a comfortable indoor climate.
- Skylights with Advanced Glazing: Maximizes natural light while filtering harmful UV rays, reducing the need for artificial lighting.
- Organic Waste Management: Converts waste into compost for vertical gardens, which improve air quality and provides fresh produce.
- Green Landscaping: Features native plants that support biodiversity and reduce irrigation needs while mitigating the urban heat island effect.
Marine Conservation and Research
The project goes beyond its role as a public attraction to become a center for marine research and conservation. State-of-the-art labs and programs focus on the preservation of marine ecosystems, working in collaboration with environmental organizations and government agencies. Transparent research spaces invite visitors to observe scientists at work, creating an educational dialogue that fosters awareness and responsibility.
The Marine Life Research Center and Aquarium is a visionary architectural achievement that combines cutting-edge design with sustainable innovation. The facility features a resilient space frame structure, enabling adaptable and reconfigurable spaces to accommodate evolving exhibit requirements and educational programs. At its core, a centralized hub equipped with a crane and freight elevator streamlines the movement of exhibits and components, ensuring efficient operations and flexibility over time.
The exterior showcases an advanced double-skin facade, providing superior thermal insulation and energy efficiency. Integrated solar panels generate renewable energy, allowing the facility to achieve near self-sufficiency. A rainwater harvesting system at the roof level collects, filters, and repurposes water for irrigation, tank refills, and other utilities. Organic waste management is seamlessly integrated into the design, transforming waste into nutrient-rich compost for vertical gardens that thrive within the facility. These gardens produce fresh produce and enhance indoor air quality, creating a healthier environment for visitors and staff.
Logistical spaces for storage, maintenance, and operational support are strategically incorporated to ensure the long-term functionality of the center. The design exemplifies resilience and adaptability, reflecting an unwavering commitment to sustainability. The center minimizes its environmental footprint by integrating renewable systems, water recycling, and waste repurposing while promoting marine conservation and education.
Beyond its functionality, the center's aesthetic embraces organic forms and natural materials, harmonizing seamlessly with its urban surroundings. The Marine Life Research Center and Aquarium is an architectural landmark and a transformative space fostering a deeper connection to the marine world. It serves as a beacon for sustainable design, embodying the principles of environmental stewardship while advancing Saudi Arabia’s Vision 2030 goals.
Student: Tariq Midher
Instructor: Dr.Marwa Abouhassan
Touch, Feel, Heal: A New Paradigm for Sensory Therapeutic Hospital Design in Bangladesh
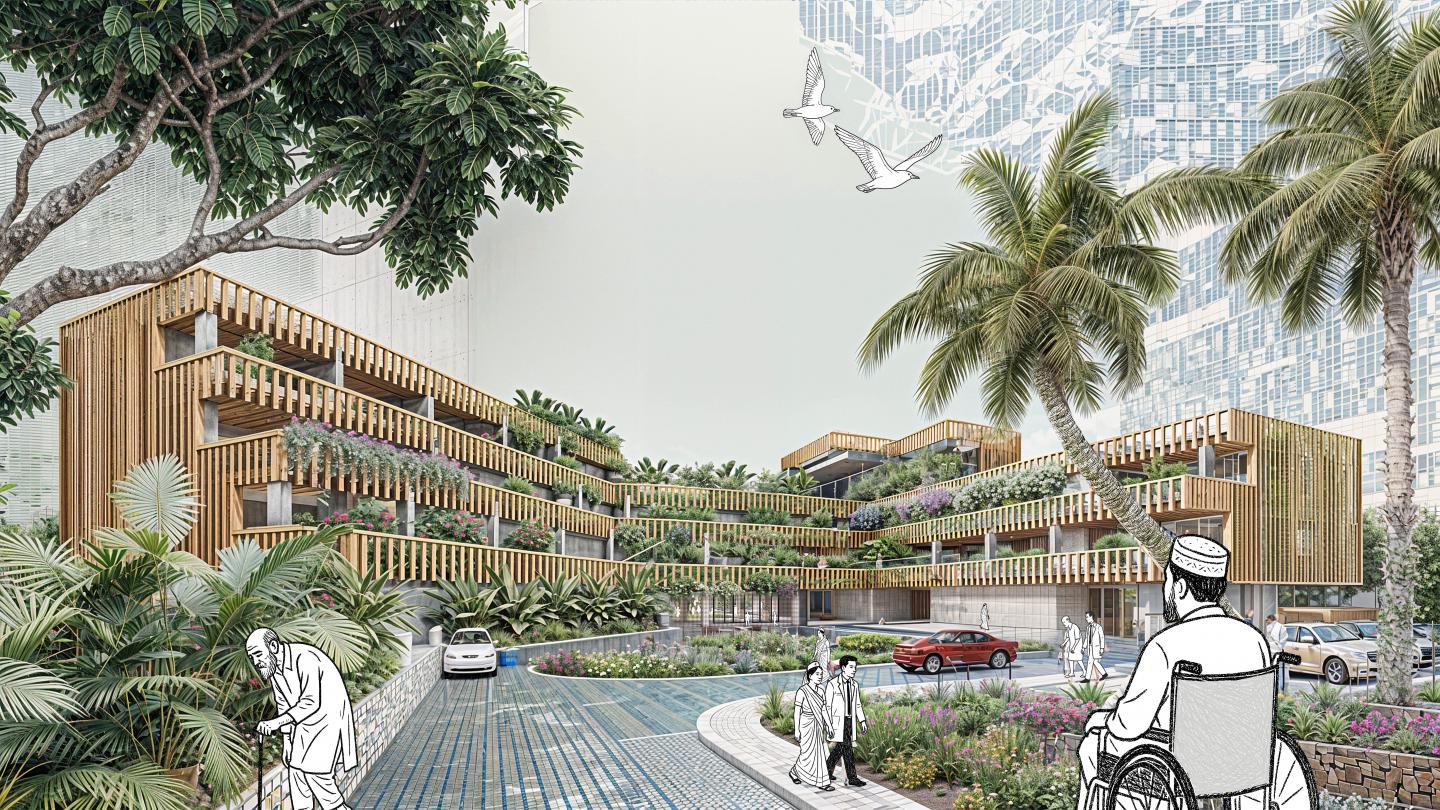

The inspiration for this hospital design stems from the pressing issues observed in many hospitals across Bangladesh—insufficient natural light, poor air quality, narrow and unhygienic corridors, disorganized circulation, lack of open spaces, absence of therapeutic features, and inadequate fire safety. These shortcomings not only compromise patient safety but also significantly delay the healing process.
To address these critical issues, the project introduces the concept "Touch, Feel, Heal through Sensory Therapeutic Garden," aiming to transform the hospital into a healing ecosystem. The idea is based on engaging the five human senses (sight, sound, smell, touch, and taste) as active elements of therapy. Gardens are not just aesthetic features but are strategically placed to stimulate the senses—through rustling leaves, fragrant plants, textured pathways, edible herbs, and shaded visual beauty.
This project redefines the hospital not only as a place for clinical treatment but also as a sanctuary for mental and physical restoration. Nature becomes a vital medicine integrated within the built environment to promote holistic recovery. It is a response to the need for a more humane and emotionally supportive healthcare setting that promotes dignity, comfort, and well-being for all users—patients, visitors, and medical staff alike.
The project features a comprehensive approach to healthcare design, centered around patient-centered healing and operational efficiency. A large, tranquil central healing garden forms the heart of the hospital, acting as a space of retreat and restoration for patients and staff alike. Surrounding this core, vertical gardens are embedded into every floor, creating green atriums that bring daylight and fresh air deep into the building and allow all users—regardless of their physical limitations—to engage with nature. These green corridors are designed not just for movement but for therapeutic interaction, with textured walkways, aromatic herbs, and views of greenery to calm the mind and stimulate the body.
Functionally, the hospital is arranged with clear zoning for ease of use and efficient operations. The ground floor houses outpatient departments, emergency services, and diagnostics, ensuring immediate access for the public. Operation theaters are located directly above for fast coordination with emergency units, while ICUs and inpatient wards are vertically stacked above. Ancillary services like the kitchen and laundry are placed on the topmost floor to prevent disruption to medical zones. This vertical organization reduces noise pollution, simplifies wayfinding, and enhances infection control. The site is strategically located to serve five major residential neighborhoods—Khalishpur, Mujgunni, Shonadanga, Nirala, and Old Town—and is easily accessed through major urban roads, including 7 Number Ghat and Joragate. Separate entries for emergency, public, and service traffic ensure fluid, non-conflicting circulation and operational efficiency.
The hospital is designed with a climate-responsive and sustainable architectural approach. The building mass is divided to form linear functional zones with punched openings and sky courts that allow cross-ventilation and natural lighting throughout the structure. The upper floors gradually open to a central lightwell, enhancing airflow and reducing reliance on mechanical systems. This passive design strategy helps maintain indoor air quality and thermal comfort, especially important in the humid subtropical context of Bangladesh.
The structural system is built using reinforced concrete for its durability and adaptability. The façade employs glass panels to maximize daylight while ensuring thermal performance. External railings and screening elements are constructed from steel structures with a wood-colored finish, lending warmth and texture to the building’s otherwise modern material palette.
Natural ventilation is enhanced through operable windows, vertical shafts, and open corridors. The combination of shaded green spaces, vertical planting systems, and breathable building skin promotes passive cooling and contributes to indoor air quality. Fire safety is addressed through generous stairwells, clear egress paths, and appropriate zoning of emergency exits, all aligned with BNBC protocols. These features collectively create an immersive healing environment. The result is a hospital that doesn’t only treat disease but actively contributes to patient recovery through its architecture, setting a new standard for sustainable, patient-centered healthcare design.
Md Rifat Mahmud
Instructor's name: Md. Muktadir Rahman, Rifat Bin Firoz
To address these critical issues, the project introduces the concept "Touch, Feel, Heal through Sensory Therapeutic Garden," aiming to transform the hospital into a healing ecosystem. The idea is based on engaging the five human senses (sight, sound, smell, touch, and taste) as active elements of therapy. Gardens are not just aesthetic features but are strategically placed to stimulate the senses—through rustling leaves, fragrant plants, textured pathways, edible herbs, and shaded visual beauty.
This project redefines the hospital not only as a place for clinical treatment but also as a sanctuary for mental and physical restoration. Nature becomes a vital medicine integrated within the built environment to promote holistic recovery. It is a response to the need for a more humane and emotionally supportive healthcare setting that promotes dignity, comfort, and well-being for all users—patients, visitors, and medical staff alike.
The project features a comprehensive approach to healthcare design, centered around patient-centered healing and operational efficiency. A large, tranquil central healing garden forms the heart of the hospital, acting as a space of retreat and restoration for patients and staff alike. Surrounding this core, vertical gardens are embedded into every floor, creating green atriums that bring daylight and fresh air deep into the building and allow all users—regardless of their physical limitations—to engage with nature. These green corridors are designed not just for movement but for therapeutic interaction, with textured walkways, aromatic herbs, and views of greenery to calm the mind and stimulate the body.
Functionally, the hospital is arranged with clear zoning for ease of use and efficient operations. The ground floor houses outpatient departments, emergency services, and diagnostics, ensuring immediate access for the public. Operation theaters are located directly above for fast coordination with emergency units, while ICUs and inpatient wards are vertically stacked above. Ancillary services like the kitchen and laundry are placed on the topmost floor to prevent disruption to medical zones. This vertical organization reduces noise pollution, simplifies wayfinding, and enhances infection control. The site is strategically located to serve five major residential neighborhoods—Khalishpur, Mujgunni, Shonadanga, Nirala, and Old Town—and is easily accessed through major urban roads, including 7 Number Ghat and Joragate. Separate entries for emergency, public, and service traffic ensure fluid, non-conflicting circulation and operational efficiency.
The hospital is designed with a climate-responsive and sustainable architectural approach. The building mass is divided to form linear functional zones with punched openings and sky courts that allow cross-ventilation and natural lighting throughout the structure. The upper floors gradually open to a central lightwell, enhancing airflow and reducing reliance on mechanical systems. This passive design strategy helps maintain indoor air quality and thermal comfort, especially important in the humid subtropical context of Bangladesh.
The structural system is built using reinforced concrete for its durability and adaptability. The façade employs glass panels to maximize daylight while ensuring thermal performance. External railings and screening elements are constructed from steel structures with a wood-colored finish, lending warmth and texture to the building’s otherwise modern material palette.
Natural ventilation is enhanced through operable windows, vertical shafts, and open corridors. The combination of shaded green spaces, vertical planting systems, and breathable building skin promotes passive cooling and contributes to indoor air quality. Fire safety is addressed through generous stairwells, clear egress paths, and appropriate zoning of emergency exits, all aligned with BNBC protocols. These features collectively create an immersive healing environment. The result is a hospital that doesn’t only treat disease but actively contributes to patient recovery through its architecture, setting a new standard for sustainable, patient-centered healthcare design.
Md Rifat Mahmud
Instructor's name: Md. Muktadir Rahman, Rifat Bin Firoz
Verdant Oasis
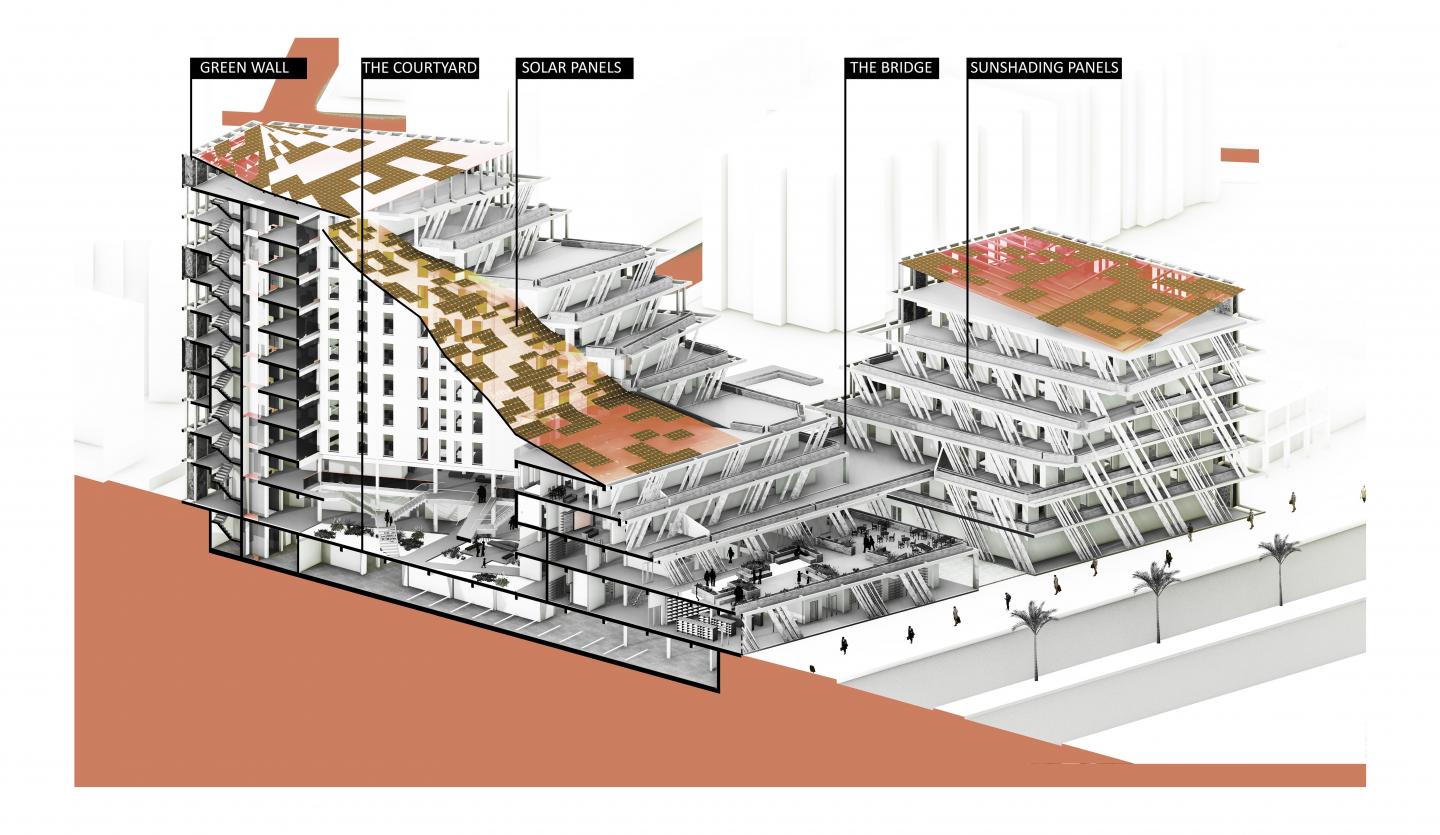

In a world increasingly focused on sustainability and energy efficiency, these principles have become essential not only globally but also in Turkey and particularly in İzmir. As urban environments continue to grow, the need for innovative solutions that address environmental impact while enhancing quality of life is more crucial than ever. This project embodies these values, representing an innovative residential structure that is optimized according to Turkey’s solar axis, specifically designed to offer sustainable and comfortable living spaces for its residents.
Each floor of the building is oriented differently to provide dynamic sea views. This ensures that every apartment offers a unique viewing experience while maximizing sunlight exposure. The sloped sunshading panels on the façade have been optimized to allow less sunlight in summer and more in winter, enhancing both the aesthetic and functional qualities of the building by creating a unified design language.
The building is organized around a central courtyard, which facilitates natural ventilation. Solar panels installed on the roof of the courtyard aim to maximize energy production. This solution not only fosters interaction among residents but also creates a space that respects privacy.
The building is designed with a modular system that can expand to accommodate up to 16 different housing types. This flexibility allows the building to adapt easily to the diverse needs of different user groups, offering a versatile living environment. Each module can be customized to support various living scenarios, making the units suitable for everyone from single occupants to large families. This adaptability ensures maximum efficiency and comfort, whether for individual or collective use.
In addition to residential areas, the project includes public social spaces, catering to a wide range of users. Another standout feature is a private rear garden that addresses the need for green space within a dense urban environment. The green façades integrated into the rear of the building create a harmonious connection with the garden, offering a breath of fresh air and aesthetic relief for both residents and the surrounding community. These green façades not only provide thermal insulation and establish a natural ecosystem but also enhance the visual appeal of the surrounding area.
In conclusion, our project presents a modern, aesthetically pleasing, functional, and sustainable solution for urban living, delivering an innovative living space that best meets the needs of both users and the environment.
Location: Izmir/Turkey
Program
Housing (6000 m2)
Public Spaces (2500 m2)
Parking Lots (1200 m2)
Circulation ( of total program)
Project Site: 5500 m2
Performance Based Design
DaylightPerformance:
Through separate optimizations of the façade's sunshades and the panels on the courtyard’s roof cover, an annual improvement of 7% in daylight efficiency was achieved. From the project's initial phase to its final stage, a total daylight gain of 22% was realized.
Solar Radiation Performance:
In the initial optimization, the annual solar radiation value improved by 11.81%, increasing from 1108.54 to 1239.56 megawatt-hours. In the later stages of the project, a roof cover was added to the design, and further optimization led to an increase from 1239.56 to 1539.76 megawatt-hours, reflecting a 24.21% improvement. Overall, since the beginning of the project, a total solar radiation improvement of 38.89% has been achieved.
Designers: Zehra Öztürk, Atalay Saray
Supervisor: Asst. Prof. Dr. Berk Ekici, Res. Assist. Berkay Batuhan Bostan
Each floor of the building is oriented differently to provide dynamic sea views. This ensures that every apartment offers a unique viewing experience while maximizing sunlight exposure. The sloped sunshading panels on the façade have been optimized to allow less sunlight in summer and more in winter, enhancing both the aesthetic and functional qualities of the building by creating a unified design language.
The building is organized around a central courtyard, which facilitates natural ventilation. Solar panels installed on the roof of the courtyard aim to maximize energy production. This solution not only fosters interaction among residents but also creates a space that respects privacy.
The building is designed with a modular system that can expand to accommodate up to 16 different housing types. This flexibility allows the building to adapt easily to the diverse needs of different user groups, offering a versatile living environment. Each module can be customized to support various living scenarios, making the units suitable for everyone from single occupants to large families. This adaptability ensures maximum efficiency and comfort, whether for individual or collective use.
In addition to residential areas, the project includes public social spaces, catering to a wide range of users. Another standout feature is a private rear garden that addresses the need for green space within a dense urban environment. The green façades integrated into the rear of the building create a harmonious connection with the garden, offering a breath of fresh air and aesthetic relief for both residents and the surrounding community. These green façades not only provide thermal insulation and establish a natural ecosystem but also enhance the visual appeal of the surrounding area.
In conclusion, our project presents a modern, aesthetically pleasing, functional, and sustainable solution for urban living, delivering an innovative living space that best meets the needs of both users and the environment.
Location: Izmir/Turkey
Program
Housing (6000 m2)
Public Spaces (2500 m2)
Parking Lots (1200 m2)
Circulation ( of total program)
Project Site: 5500 m2
Performance Based Design
DaylightPerformance:
Through separate optimizations of the façade's sunshades and the panels on the courtyard’s roof cover, an annual improvement of 7% in daylight efficiency was achieved. From the project's initial phase to its final stage, a total daylight gain of 22% was realized.
Solar Radiation Performance:
In the initial optimization, the annual solar radiation value improved by 11.81%, increasing from 1108.54 to 1239.56 megawatt-hours. In the later stages of the project, a roof cover was added to the design, and further optimization led to an increase from 1239.56 to 1539.76 megawatt-hours, reflecting a 24.21% improvement. Overall, since the beginning of the project, a total solar radiation improvement of 38.89% has been achieved.
Designers: Zehra Öztürk, Atalay Saray
Supervisor: Asst. Prof. Dr. Berk Ekici, Res. Assist. Berkay Batuhan Bostan


