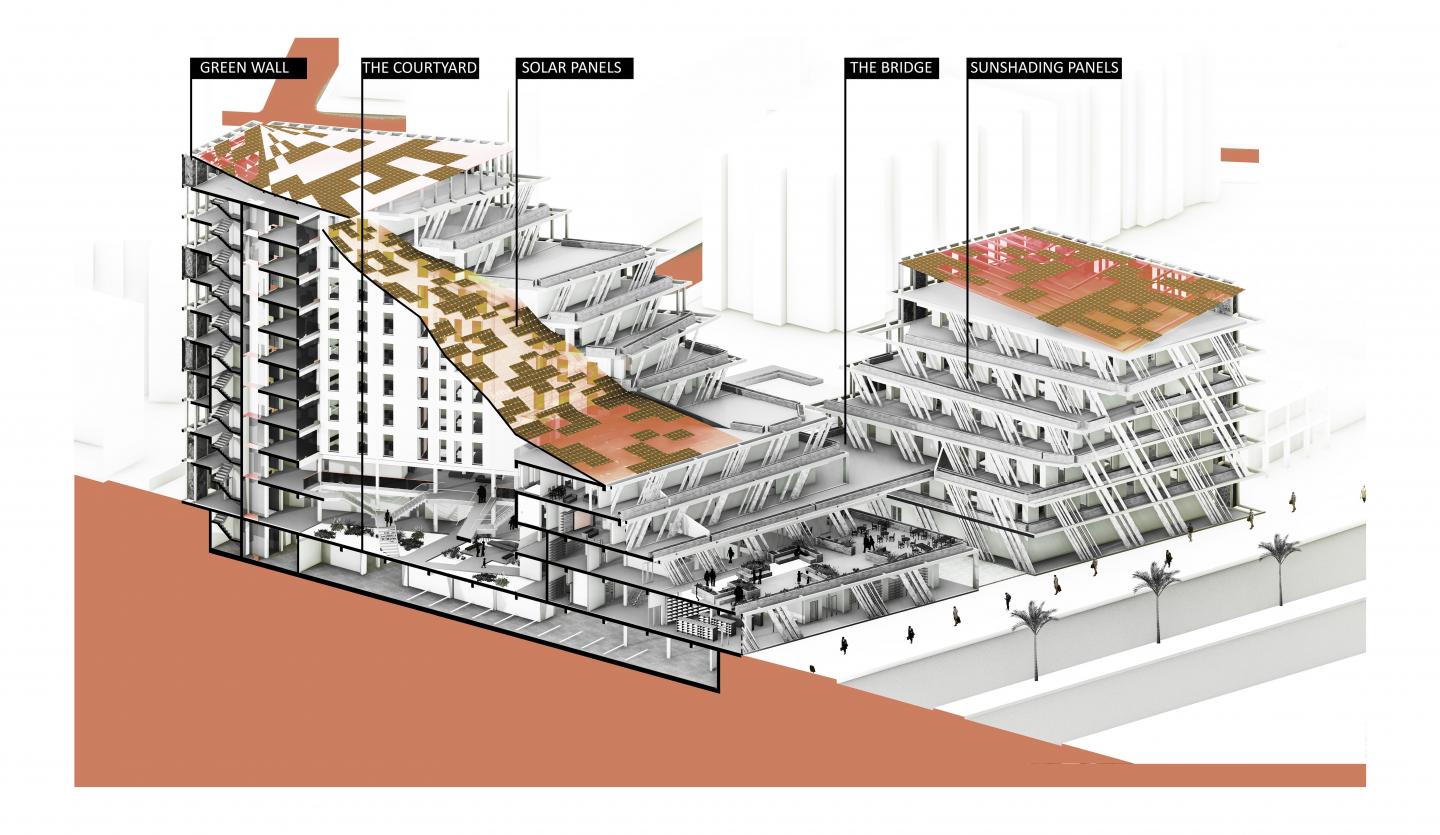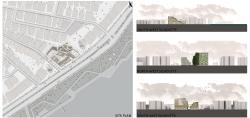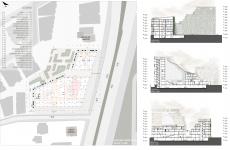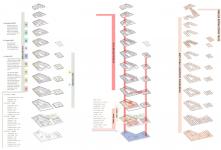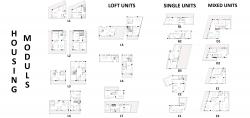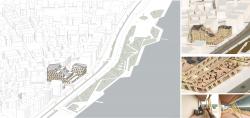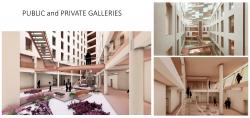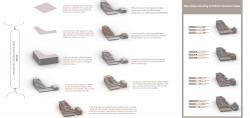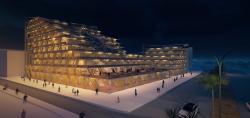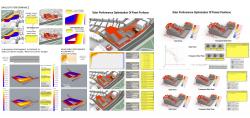In a world increasingly focused on sustainability and energy efficiency, these principles have become essential not only globally but also in Turkey and particularly in İzmir. As urban environments continue to grow, the need for innovative solutions that address environmental impact while enhancing quality of life is more crucial than ever. This project embodies these values, representing an innovative residential structure that is optimized according to Turkey’s solar axis, specifically designed to offer sustainable and comfortable living spaces for its residents.
Each floor of the building is oriented differently to provide dynamic sea views. This ensures that every apartment offers a unique viewing experience while maximizing sunlight exposure. The sloped sunshading panels on the façade have been optimized to allow less sunlight in summer and more in winter, enhancing both the aesthetic and functional qualities of the building by creating a unified design language.
The building is organized around a central courtyard, which facilitates natural ventilation. Solar panels installed on the roof of the courtyard aim to maximize energy production. This solution not only fosters interaction among residents but also creates a space that respects privacy.
The building is designed with a modular system that can expand to accommodate up to 16 different housing types. This flexibility allows the building to adapt easily to the diverse needs of different user groups, offering a versatile living environment. Each module can be customized to support various living scenarios, making the units suitable for everyone from single occupants to large families. This adaptability ensures maximum efficiency and comfort, whether for individual or collective use.
In addition to residential areas, the project includes public social spaces, catering to a wide range of users. Another standout feature is a private rear garden that addresses the need for green space within a dense urban environment. The green façades integrated into the rear of the building create a harmonious connection with the garden, offering a breath of fresh air and aesthetic relief for both residents and the surrounding community. These green façades not only provide thermal insulation and establish a natural ecosystem but also enhance the visual appeal of the surrounding area.
In conclusion, our project presents a modern, aesthetically pleasing, functional, and sustainable solution for urban living, delivering an innovative living space that best meets the needs of both users and the environment.
2024
Location: Izmir/Turkey
Program
Housing (6000 m2)
Public Spaces (2500 m2)
Parking Lots (1200 m2)
Circulation ( of total program)
Project Site: 5500 m2
Performance Based Design
DaylightPerformance:
Through separate optimizations of the façade's sunshades and the panels on the courtyard’s roof cover, an annual improvement of 7% in daylight efficiency was achieved. From the project's initial phase to its final stage, a total daylight gain of 22% was realized.
Solar Radiation Performance:
In the initial optimization, the annual solar radiation value improved by 11.81%, increasing from 1108.54 to 1239.56 megawatt-hours. In the later stages of the project, a roof cover was added to the design, and further optimization led to an increase from 1239.56 to 1539.76 megawatt-hours, reflecting a 24.21% improvement. Overall, since the beginning of the project, a total solar radiation improvement of 38.89% has been achieved.
Designers: Zehra Öztürk, Atalay Saray
Supervisor: Asst. Prof. Dr. Berk Ekici, Res. Assist. Berkay Batuhan Bostan
Favorited 7 times
