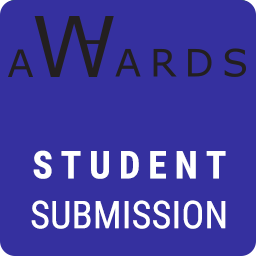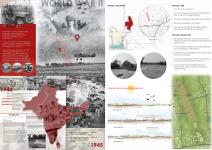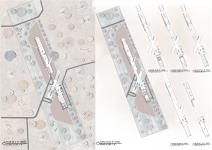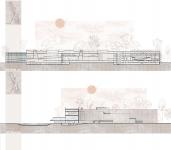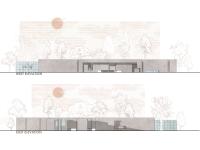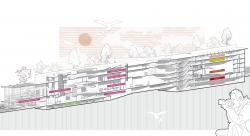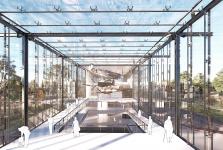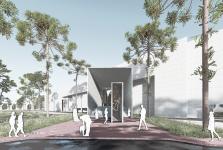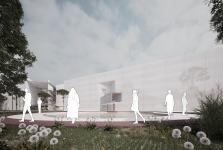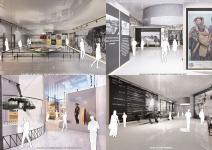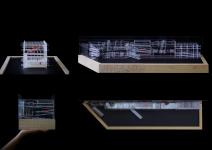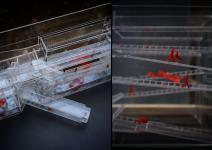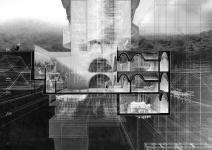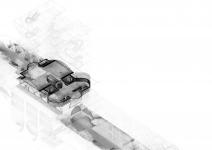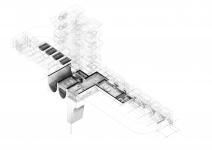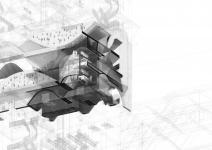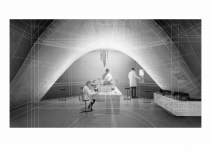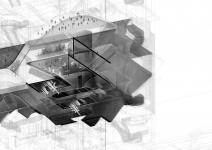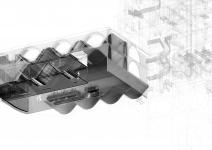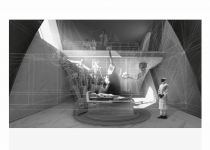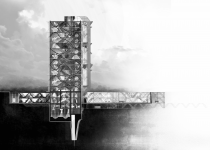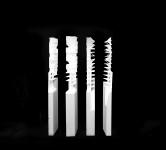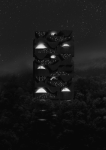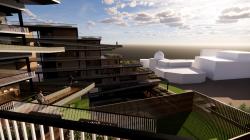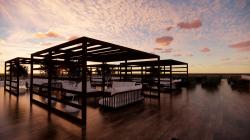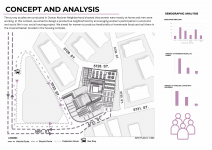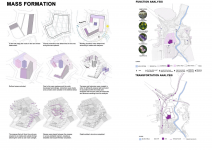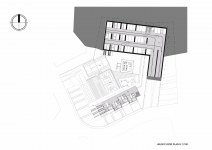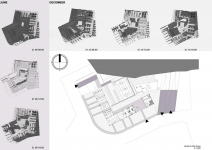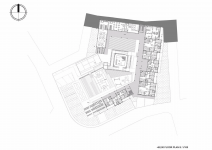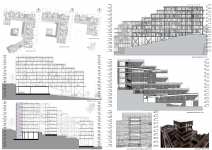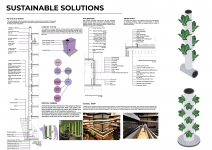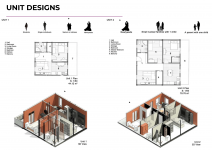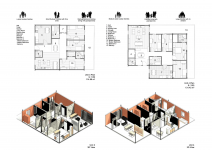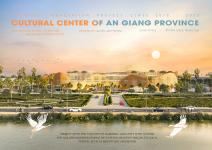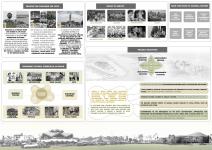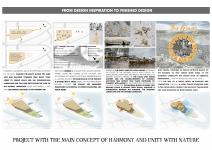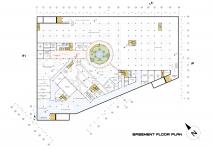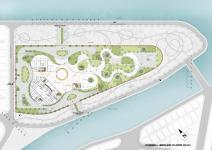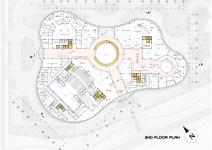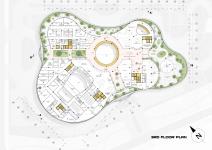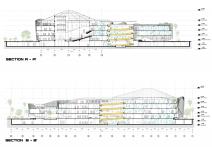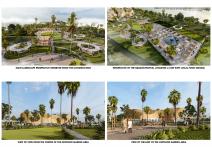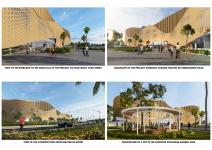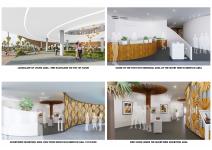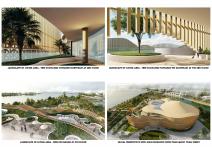World Architecture Awards 10+5+X Submissions
World Architecture Awards Submissions / 51st Cycle
Vote button will be active when the World Architecture Community officially announces the Voting period on the website and emails. Please use this and the following pages to Vote if you are a signed-in registered member of the World Architecture Community and feel free to Vote for as many projects as you wish.
How to participate
WA Awards Submissions
WA Awards Winners
Architectural Projects Interior Design Projects
Architectural Projects Interior Design Projects
A New Take-off: Breathing New Life into a World War II Abandoned Airstrip as a Visitor Centre
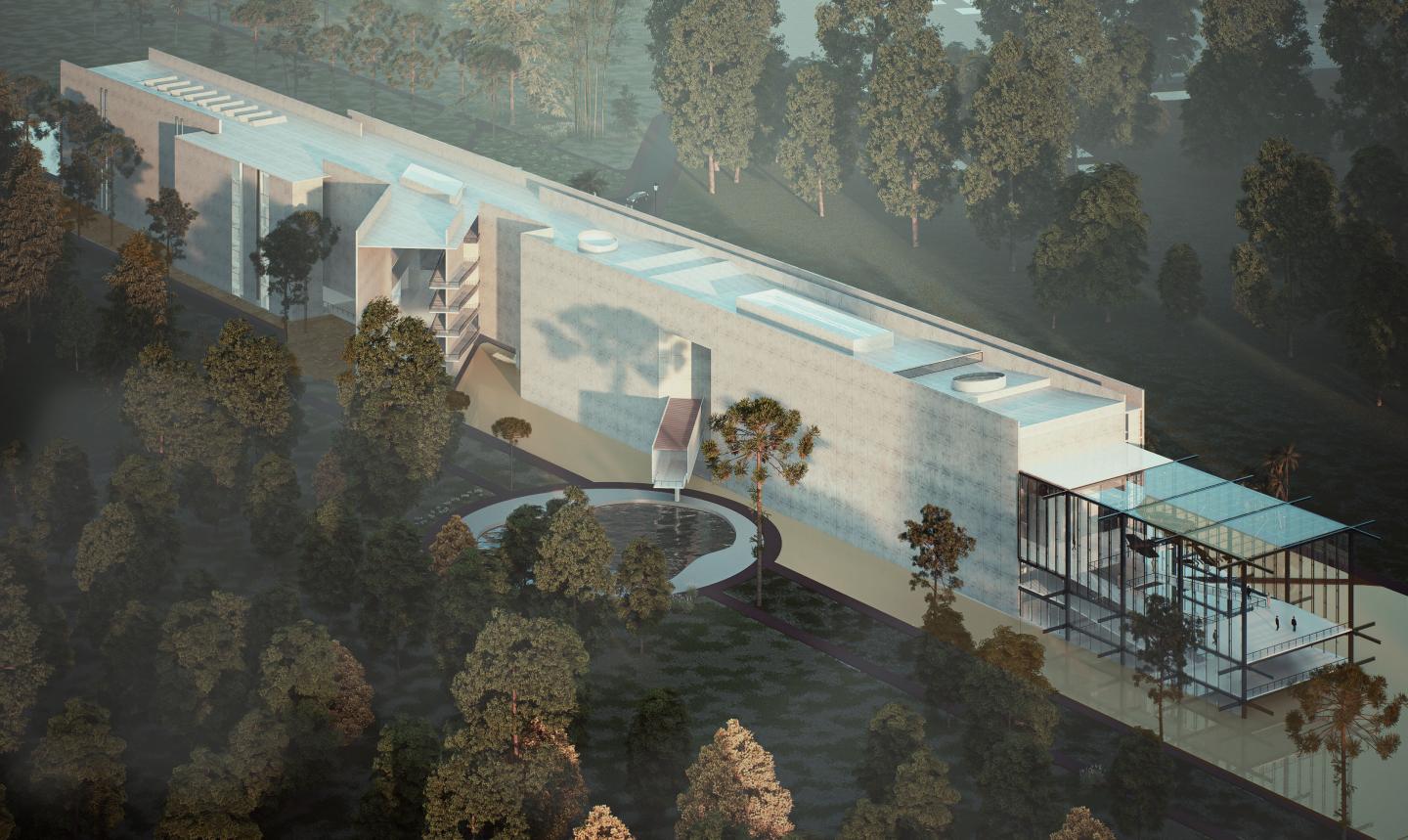

The Feni Airfield, a former American Army Air Forces facility, was a key strategic outpost during the Burma Campaign of 1944–1945. From Feni, the Tenth Air Force's 12th Bombardment Group conducted important operations in support of the British Fourteenth Army, which was crucial in rebuffing Japanese offensives. This airfield has been abandoned for 75 years, with its significance fading due to lack of preservation and illegal encroachment. Wartime remnants are being destroyed, and unplanned development is hindering the city's growth. In 2006, Feni Girls' Cadet College was built on 48 acres of the runway, completely obstructing the site, leaving no possibility for the airfield to reopen.
The thesis explores the historical significance of Bangladesh's abandoned airfields, particularly those built for military use during the British period. These airfields stand as silent witnesses to World War II, awaiting recognition and revitalization. I selected a distinguishable portion of the runway as my project site to honor the legacy of World War II and the contributions of the people from the Indian Subcontinent.
The project's goals include educating visitors about this history, creating an inviting green space, attracting tourists, and promoting economic growth and community development. By employing adaptive reuse strategies, the initiative illustrates how abandoned spaces can be creatively transformed through architecture.
The design concept came from this abandoned runway. Due to abandonment, the runway is losing its character day by day and the inner structure is becoming visible in its brick walls. The building's bold and linear form symbolizes the strength and resilience of World War II, while also reflecting the shape of the runway, capturing the site's strong identity. At the structure’s end, the exposed framework represents the destruction of the runway, conveying the loss and decay over time.
The proposed programs for the museum include various exhibition spaces, such as:
• Tales of the Lost Runway: Educating visitors about the history of the runway used during World War II.
• Below the Surface: Gallery of Bunker Escape: Informing the public about underground bunkers built by soldiers to hide weapons.
• Gallery of Power: Impact of Dictatorial Acts: Highlighting Hitler's dictatorial actions during the war.
• Gallery of Sacrifice: Sharing the stories of the people's struggles and sacrifices during World War II for future generations.
Additional functions of the museum will include a library, cafeteria, souvenir shop, auditorium, administration area, and archives.
Concrete serves as the main construction material to reflect the brutal nature of war, and 10mm argon-filled double-glazed glass is used in the exposed glass structure to reduce heat absorption.
The creation of such a museum will serve as a powerful platform for fostering a deeper understanding of the diverse and multicultural contributions to World War II. By preserving artifacts, stories and historical records, it will not only offer insights into the war’s geopolitical, social, and cultural impacts but also highlight a shared history that binds us together. The museum will promote unity, respect, and reflection among current and future generations, ensuring the lessons of the past shape a more informed future.
Author: Faria Matin
Thesis Supervisor: Amit Imtiaz
Design Studio-X (Thesis) Teacher: Dr Sajal Chowdhury, Rezuana Islam
The thesis explores the historical significance of Bangladesh's abandoned airfields, particularly those built for military use during the British period. These airfields stand as silent witnesses to World War II, awaiting recognition and revitalization. I selected a distinguishable portion of the runway as my project site to honor the legacy of World War II and the contributions of the people from the Indian Subcontinent.
The project's goals include educating visitors about this history, creating an inviting green space, attracting tourists, and promoting economic growth and community development. By employing adaptive reuse strategies, the initiative illustrates how abandoned spaces can be creatively transformed through architecture.
The design concept came from this abandoned runway. Due to abandonment, the runway is losing its character day by day and the inner structure is becoming visible in its brick walls. The building's bold and linear form symbolizes the strength and resilience of World War II, while also reflecting the shape of the runway, capturing the site's strong identity. At the structure’s end, the exposed framework represents the destruction of the runway, conveying the loss and decay over time.
The proposed programs for the museum include various exhibition spaces, such as:
• Tales of the Lost Runway: Educating visitors about the history of the runway used during World War II.
• Below the Surface: Gallery of Bunker Escape: Informing the public about underground bunkers built by soldiers to hide weapons.
• Gallery of Power: Impact of Dictatorial Acts: Highlighting Hitler's dictatorial actions during the war.
• Gallery of Sacrifice: Sharing the stories of the people's struggles and sacrifices during World War II for future generations.
Additional functions of the museum will include a library, cafeteria, souvenir shop, auditorium, administration area, and archives.
Concrete serves as the main construction material to reflect the brutal nature of war, and 10mm argon-filled double-glazed glass is used in the exposed glass structure to reduce heat absorption.
The creation of such a museum will serve as a powerful platform for fostering a deeper understanding of the diverse and multicultural contributions to World War II. By preserving artifacts, stories and historical records, it will not only offer insights into the war’s geopolitical, social, and cultural impacts but also highlight a shared history that binds us together. The museum will promote unity, respect, and reflection among current and future generations, ensuring the lessons of the past shape a more informed future.
Author: Faria Matin
Thesis Supervisor: Amit Imtiaz
Design Studio-X (Thesis) Teacher: Dr Sajal Chowdhury, Rezuana Islam
BUNKER Revealed Contentions
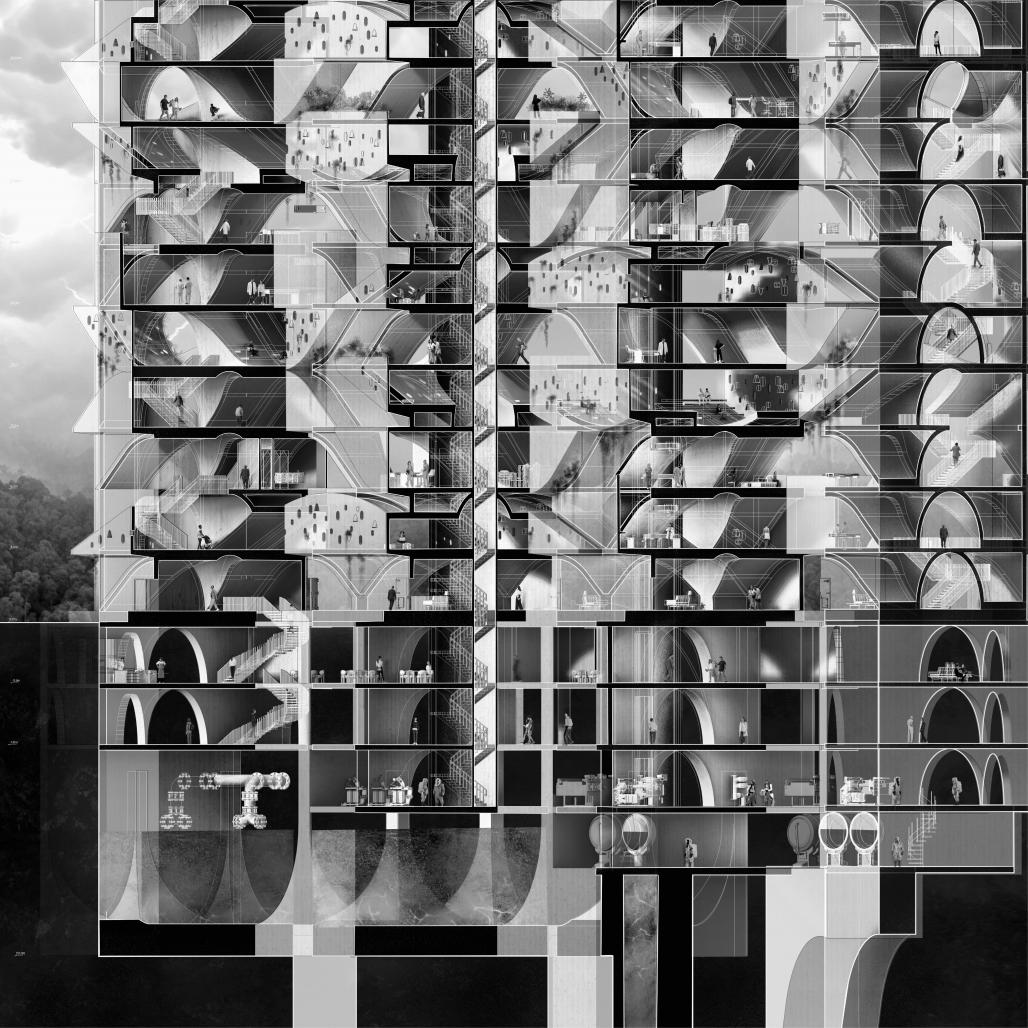

This project focuses on transforming the abandoned U.S. military bunkers in Vieques, Puerto Rico, into spaces for environmental regeneration and human well-being. These bunkers, remnants of violence and toxic contamination from military use during World War II and later as weapons testing sites, are now monuments to oblivion. The military expropriated over 21,000 acres of Vieques, dividing the island for ammunition storage, civilian confinement, and firing ranges, displacing the local population and devastating the agricultural economy. The bunkers, once designed to withstand explosions, have been abandoned since the U.S. Navy’s departure in 2003, and their misuse as toxic waste storage and even nightclubs reflects the lack of strategies for reintegrating them into the island's development. Their presence continues to limit land use and remains a painful reminder of militarization and displacement.
This project seeks to transform these concrete structures into living laboratories and research centers focused on studying contamination, such as heavy metals, and providing solutions for their mitigation. By reconfiguring the bunkers' curved architectural designs, new spaces will be created that integrate water, vegetation, and human activity, transforming them into dynamic, adaptable ecosystems that interact with the environment. The intervention involves using bioremediation and regenerative agriculture techniques to restore the affected soils and provide a sustainable, toxin-free food supply. These spaces would not only be research hubs but also serve as community gathering areas, promoting physical and emotional health through collective healing and interaction.
The project also introduces inverted bleachers, transforming the bunkers into natural amphitheaters that foster well-being and connection. These structures will allow the community to engage with each other and participate in research on contamination’s effects. Furthermore, a “modern health theater” would act as a platform for preventive medicine and surgeries, enabling residents to address the long-term health consequences of contamination. This approach redefines the role of architecture, turning once-toxic spaces into dynamic, living environments that not only shelter but also regenerate their surroundings. The design of the No-Bunker is a new type of architectural organism that breathes and interacts with nature, offering a new model of resilience, health, and sustainability for Vieques and potentially other war-affected regions.
This approach combines architecture, science, and health to provide a comprehensive solution to the challenges of contamination and public health in communities affected by militarization. Through innovative design and research, this project aims to restore ecological balance, promote well-being, and create a sustainable future for the people of Vieques.
Location_Puerto Rico, Vieques
_Project_Thesis
_Area_13.248m2
_2024_
The structure of the No-Bunker is based on reinforced concrete, similar to the original military bunkers, with the addition of strategically placed porous surfaces in the façade. These pores allow controlled light to enter, fostering the growth of vegetation within the walls, integrating the building with its natural environment. The design incorporates vaulted ceilings with central perforations, similar to architectural features found in churches, creating an open and airy space while allowing for ventilation and light diffusion. Below ground, excavation processes are used to create spaces for water purification, where contaminated water can be treated and filtered before being stored. Additionally, the underground levels house energy generators, harnessing renewable energy sources to power the building and its systems. This combination of sustainable design elements allows the No-Bunker to serve as a self-sufficient, environmentally integrated structure, capable of supporting research, community spaces, and ecological restoration efforts.
Designer: Luz Adriana Niño Jimenez
Supervisor: Daniela, Atencio - Claudio, Rossi - Daniel, Bonilla
This project seeks to transform these concrete structures into living laboratories and research centers focused on studying contamination, such as heavy metals, and providing solutions for their mitigation. By reconfiguring the bunkers' curved architectural designs, new spaces will be created that integrate water, vegetation, and human activity, transforming them into dynamic, adaptable ecosystems that interact with the environment. The intervention involves using bioremediation and regenerative agriculture techniques to restore the affected soils and provide a sustainable, toxin-free food supply. These spaces would not only be research hubs but also serve as community gathering areas, promoting physical and emotional health through collective healing and interaction.
The project also introduces inverted bleachers, transforming the bunkers into natural amphitheaters that foster well-being and connection. These structures will allow the community to engage with each other and participate in research on contamination’s effects. Furthermore, a “modern health theater” would act as a platform for preventive medicine and surgeries, enabling residents to address the long-term health consequences of contamination. This approach redefines the role of architecture, turning once-toxic spaces into dynamic, living environments that not only shelter but also regenerate their surroundings. The design of the No-Bunker is a new type of architectural organism that breathes and interacts with nature, offering a new model of resilience, health, and sustainability for Vieques and potentially other war-affected regions.
This approach combines architecture, science, and health to provide a comprehensive solution to the challenges of contamination and public health in communities affected by militarization. Through innovative design and research, this project aims to restore ecological balance, promote well-being, and create a sustainable future for the people of Vieques.
Location_Puerto Rico, Vieques
_Project_Thesis
_Area_13.248m2
_2024_
The structure of the No-Bunker is based on reinforced concrete, similar to the original military bunkers, with the addition of strategically placed porous surfaces in the façade. These pores allow controlled light to enter, fostering the growth of vegetation within the walls, integrating the building with its natural environment. The design incorporates vaulted ceilings with central perforations, similar to architectural features found in churches, creating an open and airy space while allowing for ventilation and light diffusion. Below ground, excavation processes are used to create spaces for water purification, where contaminated water can be treated and filtered before being stored. Additionally, the underground levels house energy generators, harnessing renewable energy sources to power the building and its systems. This combination of sustainable design elements allows the No-Bunker to serve as a self-sufficient, environmentally integrated structure, capable of supporting research, community spaces, and ecological restoration efforts.
Designer: Luz Adriana Niño Jimenez
Supervisor: Daniela, Atencio - Claudio, Rossi - Daniel, Bonilla
Casa Viva Gathering Center
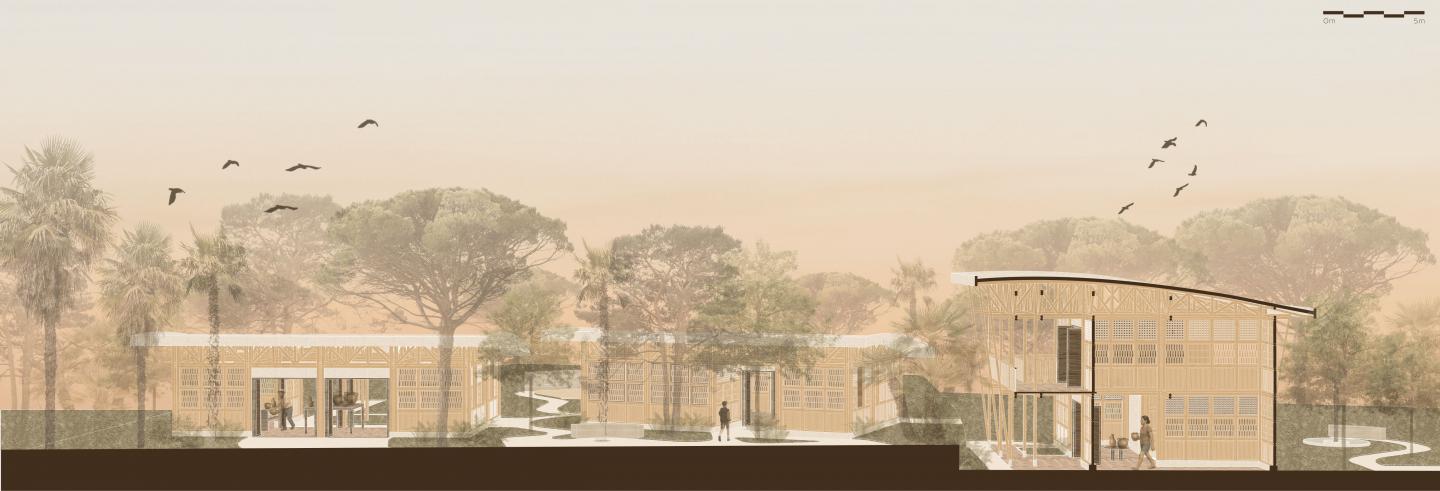

The Casa Viva Gathering Center project, located in the rural area of La Chamba, Tolima in Colombia arises from a process of engagement with the local community of artisans. Over a period of eight weeks, conversations were held with various members of the community, along with two field visits to the territory, with the aim of gathering information on everyday dynamics and the cultural practices associated with the craft trade.
Based on the findings from the research phase, a guiding concept was defined for the development of the project, one that responds to the needs, values, and ways of life identified in the local context.
The project is conceived as a space for reconciliation and reconnection with the territory and artisanal knowledge. Its purpose is to foster the strengthening of the social fabric by creating meaningful bonds among community members, promoting intergenerational encounters where younger generations can recognize and value the cultural legacy of their elders thus resignifying the craft trade as a foundational element of identity and local development.
The Casa Viva Gathering Center is structured around three programmatic volumes designed to address the social, cultural, and economic needs of La Chamba community. The first of these spaces is intended for workshops led by local artisans, promoting intergenerational knowledge transfer and reinforcing the craft as both an identity anchor and a productive activity. The second volume is aimed at children and youth from the village, seeking to integrate pottery into their daily lives from an early age and to generate a material and symbolic relationship with clay that allows them to recognize its cultural value and envision its continuity over time. The third volume, which is the central space, is configured as an open area for the exhibition and direct sale of handmade pieces, enabling artisans to sell their work without intermediaries and to dignify their labor before local and foreign audiences.
The project not only follows a programmatic logic but also takes an active stance on the revitalization of public space and the regeneration of social dynamics. Through the careful integration of landscape and architecture, it proposes a sensitive intervention that includes reforestation along the rear edge of the site and the design of a permeable urban front facing the street. This configuration functions as an ecological and social membrane that bridges the natural and urban environments, fostering the community’s reconnection with its immediate surroundings. In this sense, the proposal seeks to reactivate communal bonds through a material connection with the territory, the craft, and nature understanding the regeneration of the social bond as a process deeply tied to the embodied, sensorial, and collective experience of space.
The Casa Viva Gathering Center project is primarily structured using guadua, a vernacular material that not only offers aesthetic and structural qualities but also reinforces the commitment to sustainability and local identity. The project’s envelope is composed of three types of panels that regulate the visual and climatic relationship between the interior and exterior: Fully transparent panels that allow complete openness to the surroundings; semi-transparent panels that filter light and create a more subtle connection with the outside; and opaque panels that provide privacy for certain areas establishing a gradient of transparency according to use and orientation.
Additionally, the design incorporates a passive cross-ventilation system through elevated, semi-curved roofs that promote natural airflow within the volumes, cooling the interior spaces without the need for artificial systems and improving thermal comfort in an efficient manner, aligned with the region’s climate.
Designer: Laura Carbonell Duque
Instructors: Camilo Salazar, Juanita Botero, Raúl Acosta
Based on the findings from the research phase, a guiding concept was defined for the development of the project, one that responds to the needs, values, and ways of life identified in the local context.
The project is conceived as a space for reconciliation and reconnection with the territory and artisanal knowledge. Its purpose is to foster the strengthening of the social fabric by creating meaningful bonds among community members, promoting intergenerational encounters where younger generations can recognize and value the cultural legacy of their elders thus resignifying the craft trade as a foundational element of identity and local development.
The Casa Viva Gathering Center is structured around three programmatic volumes designed to address the social, cultural, and economic needs of La Chamba community. The first of these spaces is intended for workshops led by local artisans, promoting intergenerational knowledge transfer and reinforcing the craft as both an identity anchor and a productive activity. The second volume is aimed at children and youth from the village, seeking to integrate pottery into their daily lives from an early age and to generate a material and symbolic relationship with clay that allows them to recognize its cultural value and envision its continuity over time. The third volume, which is the central space, is configured as an open area for the exhibition and direct sale of handmade pieces, enabling artisans to sell their work without intermediaries and to dignify their labor before local and foreign audiences.
The project not only follows a programmatic logic but also takes an active stance on the revitalization of public space and the regeneration of social dynamics. Through the careful integration of landscape and architecture, it proposes a sensitive intervention that includes reforestation along the rear edge of the site and the design of a permeable urban front facing the street. This configuration functions as an ecological and social membrane that bridges the natural and urban environments, fostering the community’s reconnection with its immediate surroundings. In this sense, the proposal seeks to reactivate communal bonds through a material connection with the territory, the craft, and nature understanding the regeneration of the social bond as a process deeply tied to the embodied, sensorial, and collective experience of space.
The Casa Viva Gathering Center project is primarily structured using guadua, a vernacular material that not only offers aesthetic and structural qualities but also reinforces the commitment to sustainability and local identity. The project’s envelope is composed of three types of panels that regulate the visual and climatic relationship between the interior and exterior: Fully transparent panels that allow complete openness to the surroundings; semi-transparent panels that filter light and create a more subtle connection with the outside; and opaque panels that provide privacy for certain areas establishing a gradient of transparency according to use and orientation.
Additionally, the design incorporates a passive cross-ventilation system through elevated, semi-curved roofs that promote natural airflow within the volumes, cooling the interior spaces without the need for artificial systems and improving thermal comfort in an efficient manner, aligned with the region’s climate.
Designer: Laura Carbonell Duque
Instructors: Camilo Salazar, Juanita Botero, Raúl Acosta
COMMUNITY CYCLE
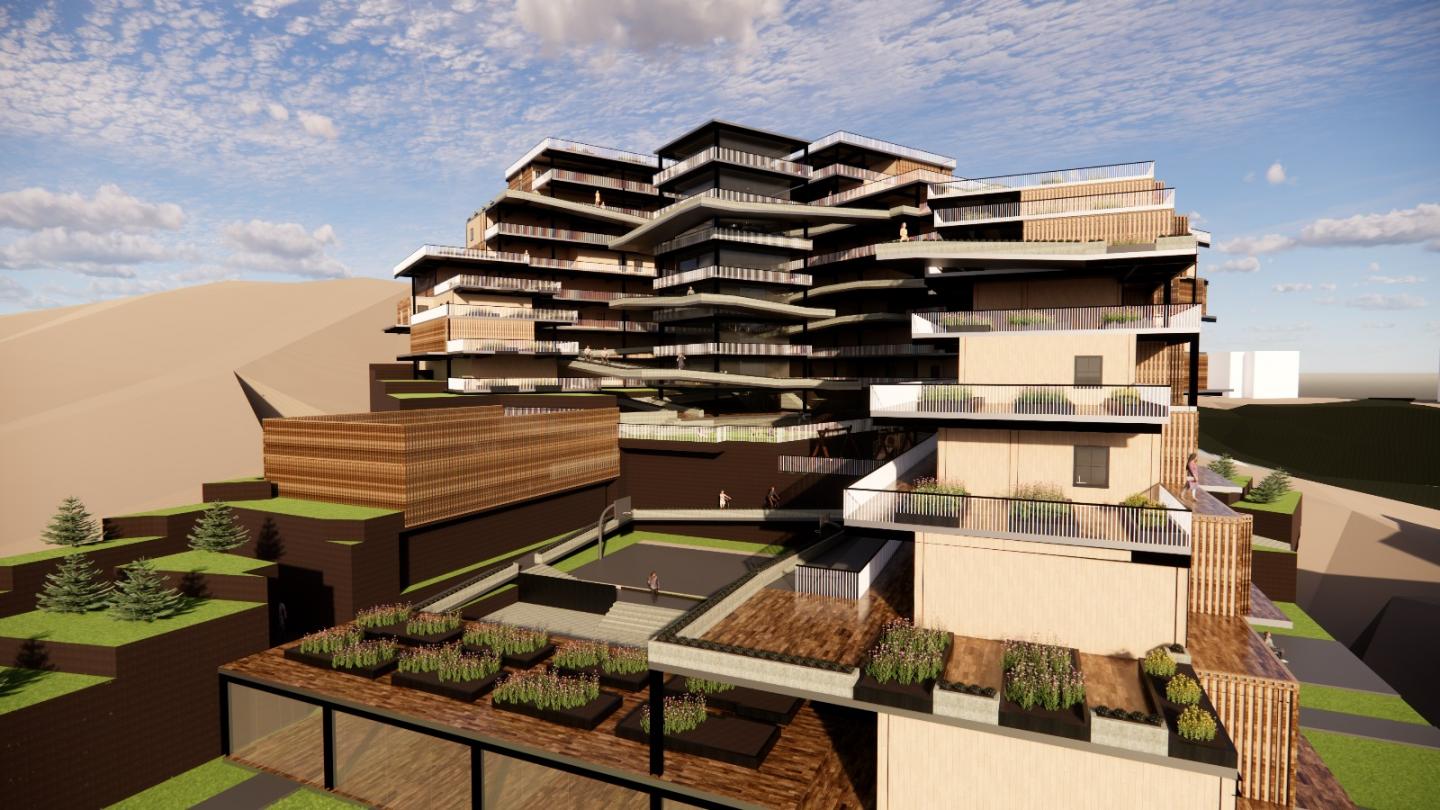

Community Cycle: Social Housing for Karabağlar,İzmir
This project proposes an inclusive and sustainable social housing in Osman Aksüner Neighborhood, Karabağlar, İzmir. Accessible public spaces, strong pedestrian connections and integration of environmentally friendly strategies within the dense urban fabric formed the basis of the design.
The design process was guided by surveys and analyses conducted with neighborhood residents. The data obtained showed that there is usually only one person working in households and this individual is mostly male. Based on this finding, the project proposes a system that will increase the participation of women in the neighborhood in the production processes. This system establishes a sustainable relationship between the community living in the settlement and the city by offering not only an individual but also a collective production model. This approach forms the basic concept of the project, the “Community Cycle”.
Within the scope of the Community Cycle, women’s active participation is supported in three main areas: Green roofs on each floor are utilized by women as flower growing areas; these products are offered for sale in the florist located in the south of the land. Products such as lettuce, tomatoes and strawberries are grown in the vertical farming areas in the central core, contributing to the supply needs of the restaurant and cafe. Finally, in the small sewing rooms located in the largest housing units, women produce together; they offer their handicrafts for sale in the exhibition areas or at the tailor in the south of the site.
A cooperative and workshop system managed by women are established in order to make this production network sustainable.
The design concept is shaped around the concepts of “gradation and encounter”. The structures are graded parallel to the slope of the land and social spaces are created between these levels. These spaces include public spaces such as open and semi-open areas such as playgrounds, picnic areas and sports fields. These spaces are accessed by ramps coming from the southeast and south of the site. These areas encourage social interaction and provide a ground for encounters for different age groups and user profiles. Thus, unplanned meetings, socialization and production between users have become possible. The courtyards and semi-open areas in front of the housing units allow both spatial and social boundaries to be stretched.
The structural system is solved with a sandwich panel wall system with a steel frame and rock wool placed between two wooden panels. This system provides a fast, dry and sustainable construction process while providing thermal comfort by providing balanced heat inside the building. Movable sunshade panels used on the facades add both aesthetic value and provide climatic comfort.
Green roof, biomass system ecocell and ecocell ramps were used as sustainability strategies. Green roofs increase rainwater retention and reduce the heat island effect. Organic waste is converted into energy with the biomass system located on the lower floor. Ecocell ramps both provide ecological development and emphasize the route by following the route of the region.
This settlement does not only provide housing; it also suggests an urban life culture based on production, sharing and encounter. This system offers a community model that produces, lives and transforms together with the neighborhood.
REVIT,Photoshop,AutoCAD,Enscape
Defne YILDIRIM
İpek UZUNAY
Assoc. Prof. Dr. Kamal Eldin MOHAMED
Assoc. Prof. Zeynep DURMUŞ ARSAN
Res. Assist. Elif NAZ ÇELİK
This project proposes an inclusive and sustainable social housing in Osman Aksüner Neighborhood, Karabağlar, İzmir. Accessible public spaces, strong pedestrian connections and integration of environmentally friendly strategies within the dense urban fabric formed the basis of the design.
The design process was guided by surveys and analyses conducted with neighborhood residents. The data obtained showed that there is usually only one person working in households and this individual is mostly male. Based on this finding, the project proposes a system that will increase the participation of women in the neighborhood in the production processes. This system establishes a sustainable relationship between the community living in the settlement and the city by offering not only an individual but also a collective production model. This approach forms the basic concept of the project, the “Community Cycle”.
Within the scope of the Community Cycle, women’s active participation is supported in three main areas: Green roofs on each floor are utilized by women as flower growing areas; these products are offered for sale in the florist located in the south of the land. Products such as lettuce, tomatoes and strawberries are grown in the vertical farming areas in the central core, contributing to the supply needs of the restaurant and cafe. Finally, in the small sewing rooms located in the largest housing units, women produce together; they offer their handicrafts for sale in the exhibition areas or at the tailor in the south of the site.
A cooperative and workshop system managed by women are established in order to make this production network sustainable.
The design concept is shaped around the concepts of “gradation and encounter”. The structures are graded parallel to the slope of the land and social spaces are created between these levels. These spaces include public spaces such as open and semi-open areas such as playgrounds, picnic areas and sports fields. These spaces are accessed by ramps coming from the southeast and south of the site. These areas encourage social interaction and provide a ground for encounters for different age groups and user profiles. Thus, unplanned meetings, socialization and production between users have become possible. The courtyards and semi-open areas in front of the housing units allow both spatial and social boundaries to be stretched.
The structural system is solved with a sandwich panel wall system with a steel frame and rock wool placed between two wooden panels. This system provides a fast, dry and sustainable construction process while providing thermal comfort by providing balanced heat inside the building. Movable sunshade panels used on the facades add both aesthetic value and provide climatic comfort.
Green roof, biomass system ecocell and ecocell ramps were used as sustainability strategies. Green roofs increase rainwater retention and reduce the heat island effect. Organic waste is converted into energy with the biomass system located on the lower floor. Ecocell ramps both provide ecological development and emphasize the route by following the route of the region.
This settlement does not only provide housing; it also suggests an urban life culture based on production, sharing and encounter. This system offers a community model that produces, lives and transforms together with the neighborhood.
REVIT,Photoshop,AutoCAD,Enscape
Defne YILDIRIM
İpek UZUNAY
Assoc. Prof. Dr. Kamal Eldin MOHAMED
Assoc. Prof. Zeynep DURMUŞ ARSAN
Res. Assist. Elif NAZ ÇELİK
Cultural Center of An Giang Province
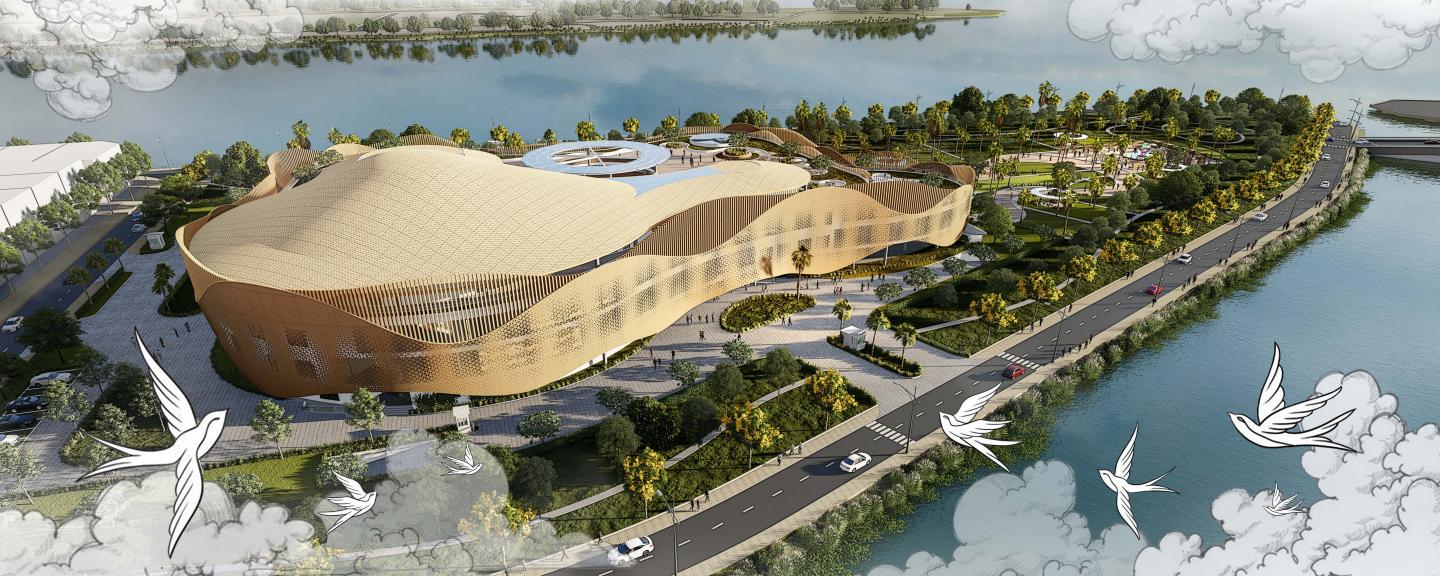

Cultural Center Of An Giang Province
“An Giang is one of two provinces in the Mekong Delta with both plain and mountainous terrain. Therefore, there are many beautiful natural landscapes, vast rivers, majestic mountains, cajuput forests, vast fields, etc.”
REASONS FOR CHOOSING THE TOPIC:
Firstly, because as a person born and raised in An Giang, I always want to contribute something to building my hometown An Giang.
Secondly, An Giang is a long-standing place of harmonious coexistence mainly for four ethnic groups: Kinh, Chinese, Cham, Khmer, so rich cultural values have been formed, with many folk festivals, traditional craft villages and unique architectural works. Those cultural values need to be preserved and promoted.
Finally, in addition to existing cultural works, it is necessary to form a provincial cultural center at the location of the existing historical center, which is oriented to develop into an urban gateway. Along with the surrounding outstanding works, it will become a commercial - general service - cultural - religious tourism - conference center area.
“Create a space where free exchange activities are possible; entertainment and relaxation with community activities; Participate in cultural activities, playgrounds, fairs, outdoor activities, etc. instead of just hanging around at home with social networks.
At the same time, project with the concept of harmony and unity with nature; it was expressed with soft and strong lines and modern and rustic colors, it brings a feeling of both dynamic and static, strange and familiar.”
PROJECT OBJECTIVES:
1. Connecting and developing the relationship between people, architecture and nature.
2. Learn, preserve, promote the exploitation and promotion of local cultural heritage values: craft villages, festivals, languages, costumes,...
3. Promote cultural tourism to attract visitors to explore and learn about the locality.
4. The building reminds people of natural images familiar to local people, such as mountains and rivers.
5. Contributing to the remodeling of the city's architectural appearance; for promoting the development process into a level I urban area of Long Xuyen city - the nucleus of An Giang province while spontaneous and illegal construction that changes the appearance of the natural landscape is still continuing.
FROM DESIGN INSPIRATION TO FINISHED DESIGN:
Block:
- Forming a geometric block by offsetting the shape of the land, placing the block along the land axis and backing towards Tran Quoc Toan street to create space for the construction landscape and the long side facing the view of the natural landscape (river and water). ); and with less surface exposed to the western sun.
- Idea from number 4 - 4 main ethnic groups are Kinh, Khmer, Cham and Chinese in the locality, and according to the main functional requirements of a cultural project, the main block of the project is divided into 4 areas; Based on the surrounding natural context, the spaces are arranged reasonably according to design standards and usage needs.
- Inspired by the curvy lines of local nature, softening the edges of the original block helps exploit the surrounding landscape and reduce the influence of western sunlight. Inspired by the local stilt house culture and the characteristics of cultural activities that mostly take place outdoors to connect with nature of the four ethnic groups in the locality, therefore, the building block is raised (the ground floor is almost open space) creating a connection between the building, the building landscape and the outside landscape.
- With curves, continue to create outdoor spaces on the building to help create more views of the overhead landscape for spaces such as libraries, restaurants,... and the shapes become more vivid. From the idea of a circle being an envelope and connection, creating a large curved staircase core in the center helps connect the spaces of the building and take advantage of more natural light.
Roof:
- Inspired by the images of mountain ranges in That Son area and the boundary lines from the map excerpt of the Oc Eo - Thoai Son relic area; Along with functional zoning: outdoor space accounts for nearly 30% of the 4th floor area. From there, the roof form of the building is formed.
- Inspired by the long-familiar yellow and brown colors of the southwest region and local climate characteristics, copper roofs with a golden brown color were chosen for the roof of the building. Install glass roofs in buffer spaces: floor halls, corridors to get natural light.
Facade:
- The ripples and sparkle of sunlight reflecting on the water; are beautiful images closely linked to the life of the river area. From those inspirations, the building's envelope was formed with wavy lines following the subdivision spaces. Copper materials and modern techniques are applied to help the metal module panels of the cover have both harmonious unity, bringing a rustic image close to nature and modern and friendly.
Main landscape of the project:
- Inspiration from local agricultural culture associated with fields and canal and river systems; From the images of fields and streams of water, a landscape area is formed that has both reminiscent images; There is both similarity and contrast with the building block, creating a more interesting overall layout.
Project name: Cultural Center of An Giang Province
School: University of Architecture Ho Chi Minh City
Program: Regular university
Project year: 2023
Location: Long Xuyen City, An Giang Province
Land area: 2.89 hectares (28,928 m²)
Construction area: 10, 121 m²
Construction density: ~35%
Construction height: 4 floors
Building height (to the top of the roof): 27.5 m
- Ground floor construction area: 7,443 m²
- Construction area of 2nd floor: 9,450 m²
- Construction area of 3rd floor: 9,450 m²
- Construction area of 4th floor: 7,867 m²
- Roof construction area: 4,787 m²
- Basement area: 16,260 m²
- Floor area 01 - 04: average 8,888 m²
- Total construction floor area (including basement and roof): 55,257 m²
- Land use coefficient: 1.35 times
Total number of cars: 80 seats
Total number of two-wheeled vehicles: 397 motorbike seats & 10 bicycle seats
Supervised by: MSc Architect. HỒ ĐÌNH CHIÊU
MSc Architect. NGUYỄN NGỌC SƠN
Designed by: NGUYỄN LAM PHƯƠNG
“An Giang is one of two provinces in the Mekong Delta with both plain and mountainous terrain. Therefore, there are many beautiful natural landscapes, vast rivers, majestic mountains, cajuput forests, vast fields, etc.”
REASONS FOR CHOOSING THE TOPIC:
Firstly, because as a person born and raised in An Giang, I always want to contribute something to building my hometown An Giang.
Secondly, An Giang is a long-standing place of harmonious coexistence mainly for four ethnic groups: Kinh, Chinese, Cham, Khmer, so rich cultural values have been formed, with many folk festivals, traditional craft villages and unique architectural works. Those cultural values need to be preserved and promoted.
Finally, in addition to existing cultural works, it is necessary to form a provincial cultural center at the location of the existing historical center, which is oriented to develop into an urban gateway. Along with the surrounding outstanding works, it will become a commercial - general service - cultural - religious tourism - conference center area.
“Create a space where free exchange activities are possible; entertainment and relaxation with community activities; Participate in cultural activities, playgrounds, fairs, outdoor activities, etc. instead of just hanging around at home with social networks.
At the same time, project with the concept of harmony and unity with nature; it was expressed with soft and strong lines and modern and rustic colors, it brings a feeling of both dynamic and static, strange and familiar.”
PROJECT OBJECTIVES:
1. Connecting and developing the relationship between people, architecture and nature.
2. Learn, preserve, promote the exploitation and promotion of local cultural heritage values: craft villages, festivals, languages, costumes,...
3. Promote cultural tourism to attract visitors to explore and learn about the locality.
4. The building reminds people of natural images familiar to local people, such as mountains and rivers.
5. Contributing to the remodeling of the city's architectural appearance; for promoting the development process into a level I urban area of Long Xuyen city - the nucleus of An Giang province while spontaneous and illegal construction that changes the appearance of the natural landscape is still continuing.
FROM DESIGN INSPIRATION TO FINISHED DESIGN:
Block:
- Forming a geometric block by offsetting the shape of the land, placing the block along the land axis and backing towards Tran Quoc Toan street to create space for the construction landscape and the long side facing the view of the natural landscape (river and water). ); and with less surface exposed to the western sun.
- Idea from number 4 - 4 main ethnic groups are Kinh, Khmer, Cham and Chinese in the locality, and according to the main functional requirements of a cultural project, the main block of the project is divided into 4 areas; Based on the surrounding natural context, the spaces are arranged reasonably according to design standards and usage needs.
- Inspired by the curvy lines of local nature, softening the edges of the original block helps exploit the surrounding landscape and reduce the influence of western sunlight. Inspired by the local stilt house culture and the characteristics of cultural activities that mostly take place outdoors to connect with nature of the four ethnic groups in the locality, therefore, the building block is raised (the ground floor is almost open space) creating a connection between the building, the building landscape and the outside landscape.
- With curves, continue to create outdoor spaces on the building to help create more views of the overhead landscape for spaces such as libraries, restaurants,... and the shapes become more vivid. From the idea of a circle being an envelope and connection, creating a large curved staircase core in the center helps connect the spaces of the building and take advantage of more natural light.
Roof:
- Inspired by the images of mountain ranges in That Son area and the boundary lines from the map excerpt of the Oc Eo - Thoai Son relic area; Along with functional zoning: outdoor space accounts for nearly 30% of the 4th floor area. From there, the roof form of the building is formed.
- Inspired by the long-familiar yellow and brown colors of the southwest region and local climate characteristics, copper roofs with a golden brown color were chosen for the roof of the building. Install glass roofs in buffer spaces: floor halls, corridors to get natural light.
Facade:
- The ripples and sparkle of sunlight reflecting on the water; are beautiful images closely linked to the life of the river area. From those inspirations, the building's envelope was formed with wavy lines following the subdivision spaces. Copper materials and modern techniques are applied to help the metal module panels of the cover have both harmonious unity, bringing a rustic image close to nature and modern and friendly.
Main landscape of the project:
- Inspiration from local agricultural culture associated with fields and canal and river systems; From the images of fields and streams of water, a landscape area is formed that has both reminiscent images; There is both similarity and contrast with the building block, creating a more interesting overall layout.
Project name: Cultural Center of An Giang Province
School: University of Architecture Ho Chi Minh City
Program: Regular university
Project year: 2023
Location: Long Xuyen City, An Giang Province
Land area: 2.89 hectares (28,928 m²)
Construction area: 10, 121 m²
Construction density: ~35%
Construction height: 4 floors
Building height (to the top of the roof): 27.5 m
- Ground floor construction area: 7,443 m²
- Construction area of 2nd floor: 9,450 m²
- Construction area of 3rd floor: 9,450 m²
- Construction area of 4th floor: 7,867 m²
- Roof construction area: 4,787 m²
- Basement area: 16,260 m²
- Floor area 01 - 04: average 8,888 m²
- Total construction floor area (including basement and roof): 55,257 m²
- Land use coefficient: 1.35 times
Total number of cars: 80 seats
Total number of two-wheeled vehicles: 397 motorbike seats & 10 bicycle seats
Supervised by: MSc Architect. HỒ ĐÌNH CHIÊU
MSc Architect. NGUYỄN NGỌC SƠN
Designed by: NGUYỄN LAM PHƯƠNG
