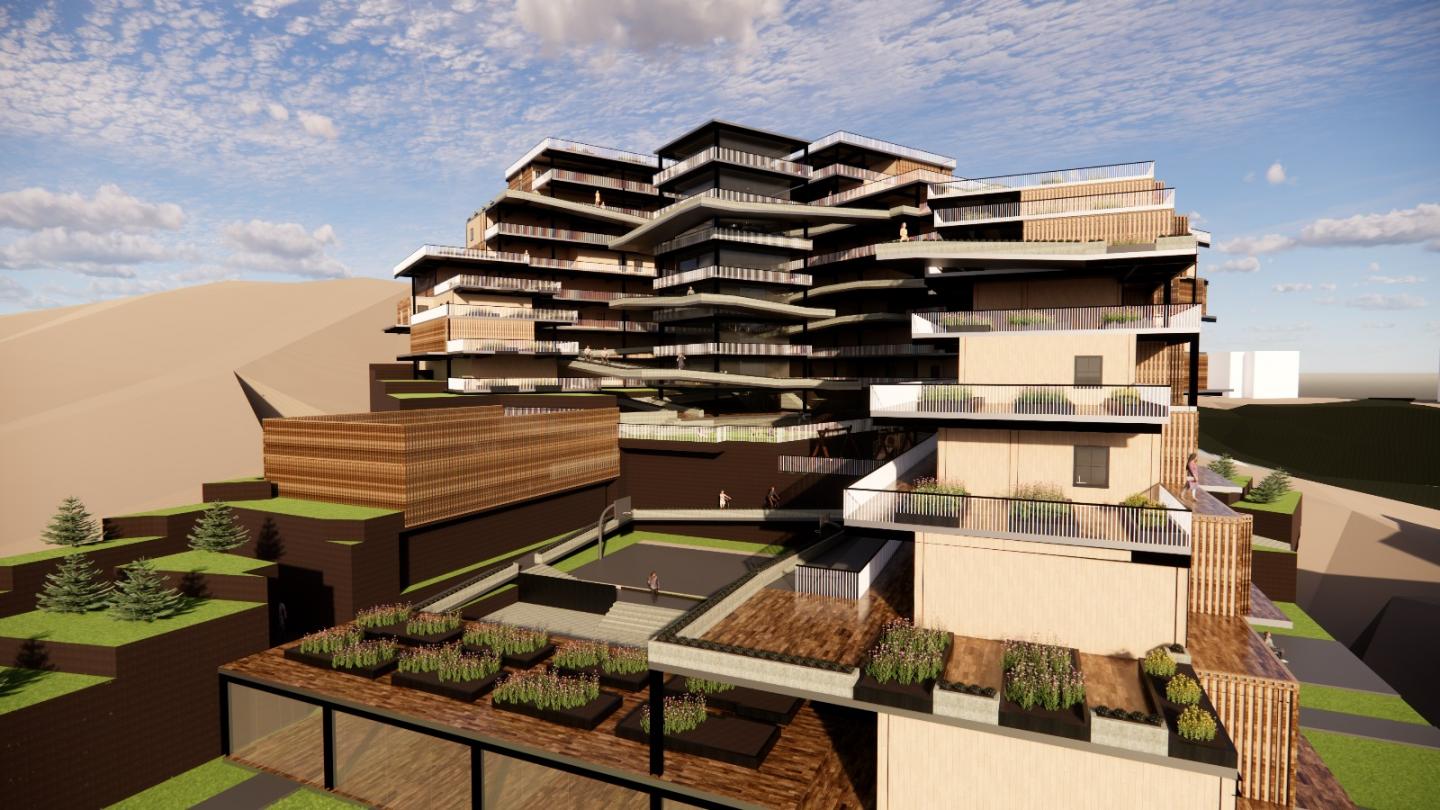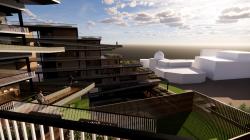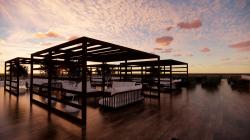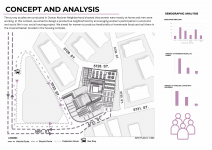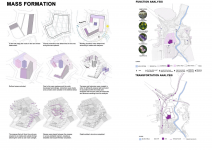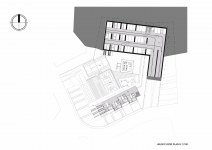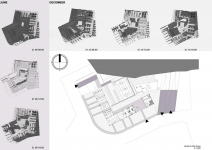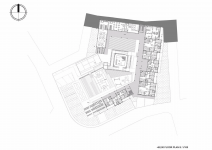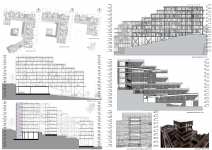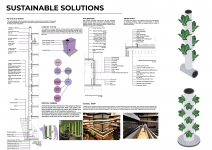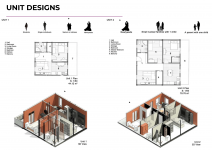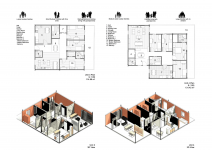Community Cycle: Social Housing for Karabağlar,İzmir
This project proposes an inclusive and sustainable social housing in Osman Aksüner Neighborhood, Karabağlar, İzmir. Accessible public spaces, strong pedestrian connections and integration of environmentally friendly strategies within the dense urban fabric formed the basis of the design.
The design process was guided by surveys and analyses conducted with neighborhood residents. The data obtained showed that there is usually only one person working in households and this individual is mostly male. Based on this finding, the project proposes a system that will increase the participation of women in the neighborhood in the production processes. This system establishes a sustainable relationship between the community living in the settlement and the city by offering not only an individual but also a collective production model. This approach forms the basic concept of the project, the “Community Cycle”.
Within the scope of the Community Cycle, women’s active participation is supported in three main areas: Green roofs on each floor are utilized by women as flower growing areas; these products are offered for sale in the florist located in the south of the land. Products such as lettuce, tomatoes and strawberries are grown in the vertical farming areas in the central core, contributing to the supply needs of the restaurant and cafe. Finally, in the small sewing rooms located in the largest housing units, women produce together; they offer their handicrafts for sale in the exhibition areas or at the tailor in the south of the site.
A cooperative and workshop system managed by women are established in order to make this production network sustainable.
The design concept is shaped around the concepts of “gradation and encounter”. The structures are graded parallel to the slope of the land and social spaces are created between these levels. These spaces include public spaces such as open and semi-open areas such as playgrounds, picnic areas and sports fields. These spaces are accessed by ramps coming from the southeast and south of the site. These areas encourage social interaction and provide a ground for encounters for different age groups and user profiles. Thus, unplanned meetings, socialization and production between users have become possible. The courtyards and semi-open areas in front of the housing units allow both spatial and social boundaries to be stretched.
The structural system is solved with a sandwich panel wall system with a steel frame and rock wool placed between two wooden panels. This system provides a fast, dry and sustainable construction process while providing thermal comfort by providing balanced heat inside the building. Movable sunshade panels used on the facades add both aesthetic value and provide climatic comfort.
Green roof, biomass system ecocell and ecocell ramps were used as sustainability strategies. Green roofs increase rainwater retention and reduce the heat island effect. Organic waste is converted into energy with the biomass system located on the lower floor. Ecocell ramps both provide ecological development and emphasize the route by following the route of the region.
This settlement does not only provide housing; it also suggests an urban life culture based on production, sharing and encounter. This system offers a community model that produces, lives and transforms together with the neighborhood.
2025
REVIT, Photoshop, AutoCAD, Enscape
Defne YILDIRIM
İpek UZUNAY
Assoc. Prof. Dr. Kamal Eldin MOHAMED
Assoc. Prof. Zeynep DURMUŞ ARSAN
Res. Assist. Elif NAZ ÇELİK
Favorited 9 times
