Submitted by WA Contents
Courtyard Residence features layers of walls that heighten the sense of intrigue in Melbourne
Australia Architecture News - May 30, 2024 - 08:59 2463 views
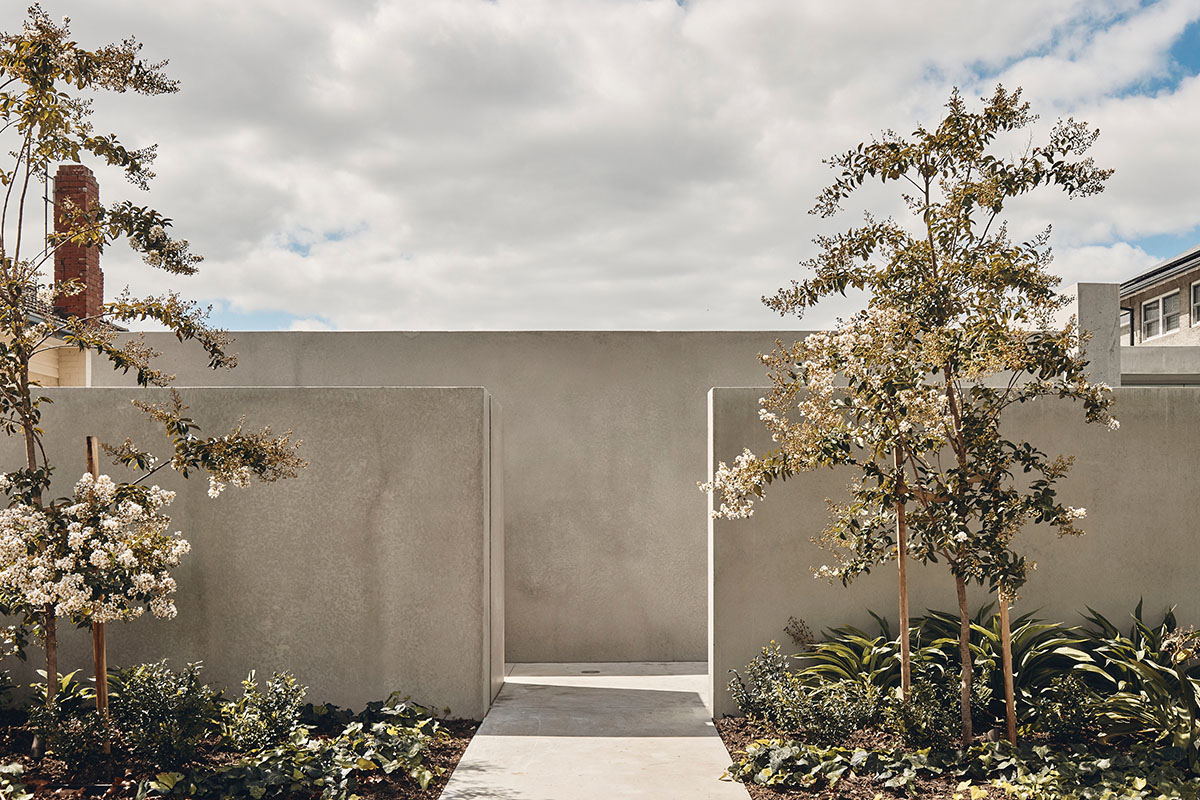
This low-profile home provides a smooth transition to urban scale, with layers of walls that heighten the sense of intrigue as you pass through the street.
Named Country Residence, the residence, designed by Australian architecture practice FGR Architects, is located in the existing housing fabric of Melbourne, Australia.
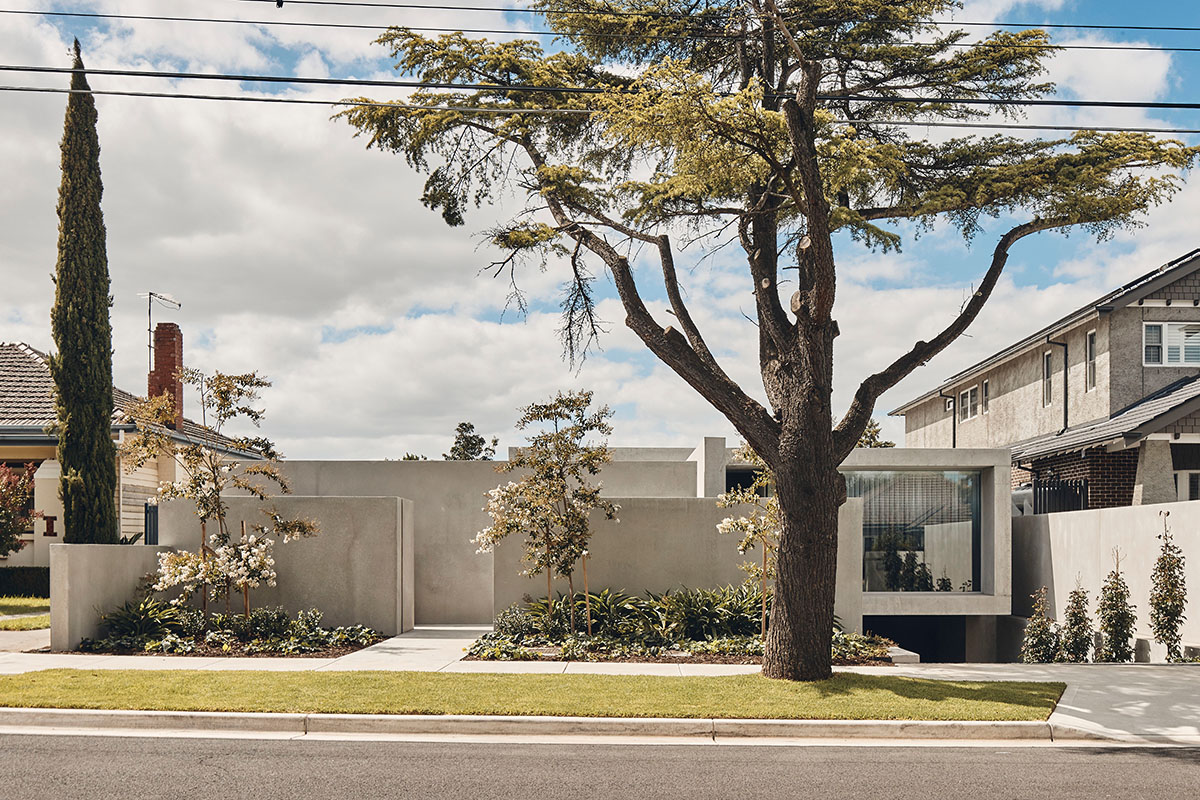
This single-storey house with a linear layout includes a basement floor. On the ground floor there is a lounge, bathroom, kitchen and dining area, laundry room and bedroom. On the basement floor, there is a parking area, storage, lobby and mud room.
The house is designed by architects with a rectangular origami-like structure made of concrete and glass. The project aims to provide a calm and serene atmosphere, with an enhanced experience.
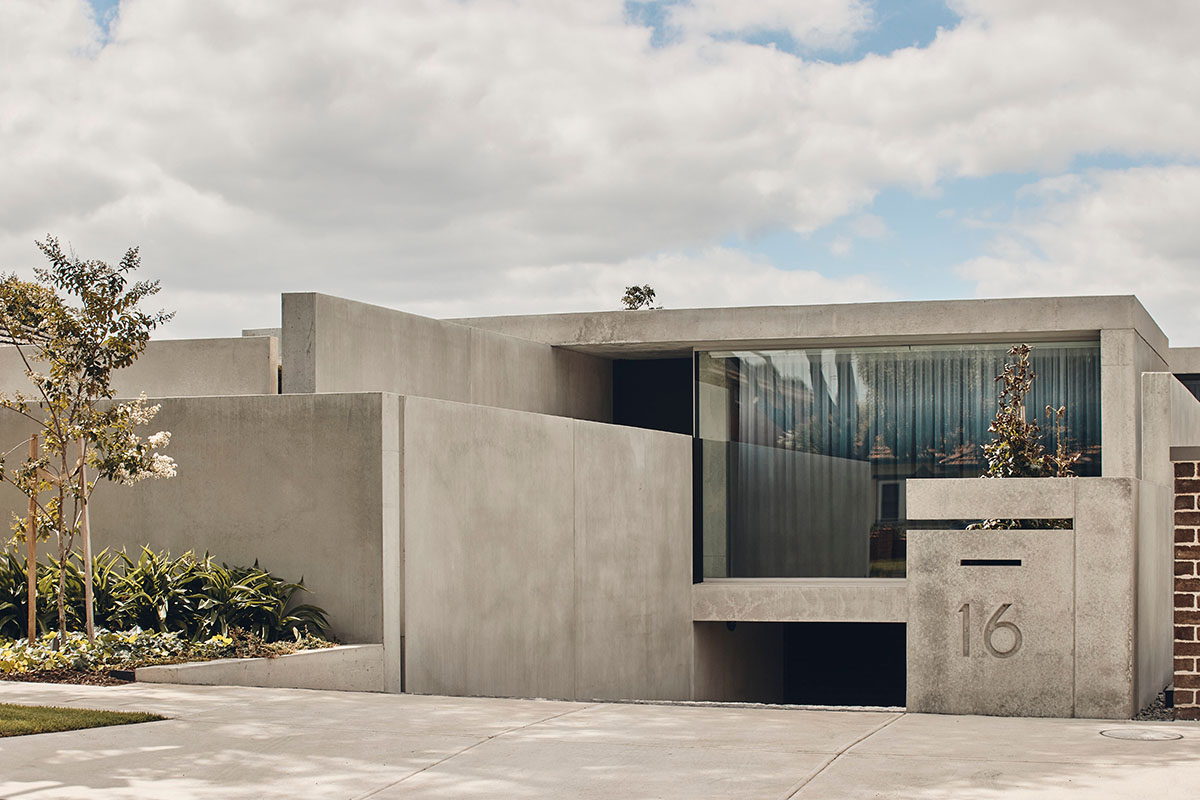
The design features concrete geometry and custom-made glass openings that provide both privacy and beautiful light refraction. The exterior of the building has a simple appearance with layered volumes, creating a sense of mystery and fascination.
While the view from the street is private, the interior spaces are elegantly designed with warm materials that evoke a poetic atmosphere.
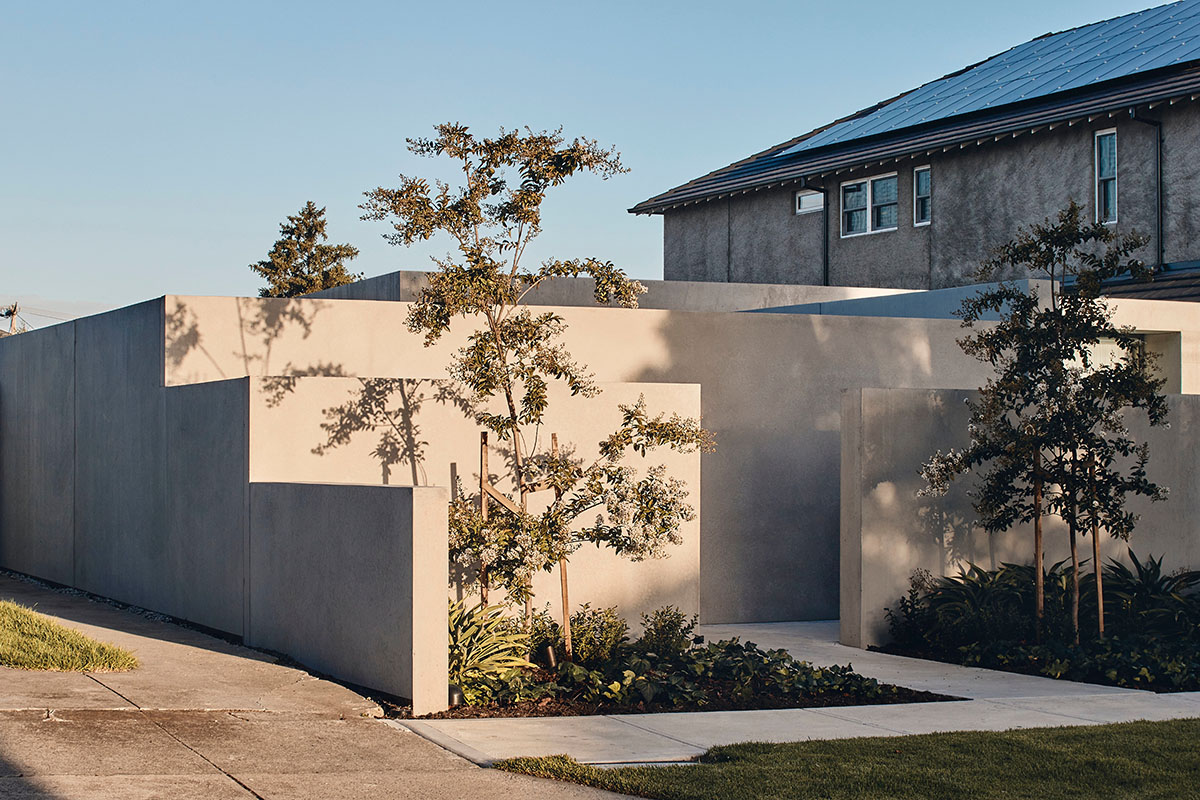
This single-story building contains a series of interconnected spaces that are skillfully designed. Following the traditional Mediterranean architectural style, the house includes a central courtyard, prioritizing both external privacy and internal comfort.
Throughout the building, there are moments of tranquility as well as moments of liveliness, creating a harmonious experience.

Water serves as the centerpiece of the courtyard, creating an oasis. The interplay of reflection and joy contrasts with the strong presence of matte and polished concrete.
Subdued surfaces embrace a refined ruggedness, enhanced by the ever-changing interplay of light, shadow, and reflection.A limited selection of materials, particularly chosen timbers and delicate steel windows, add subtlety and sophistication.
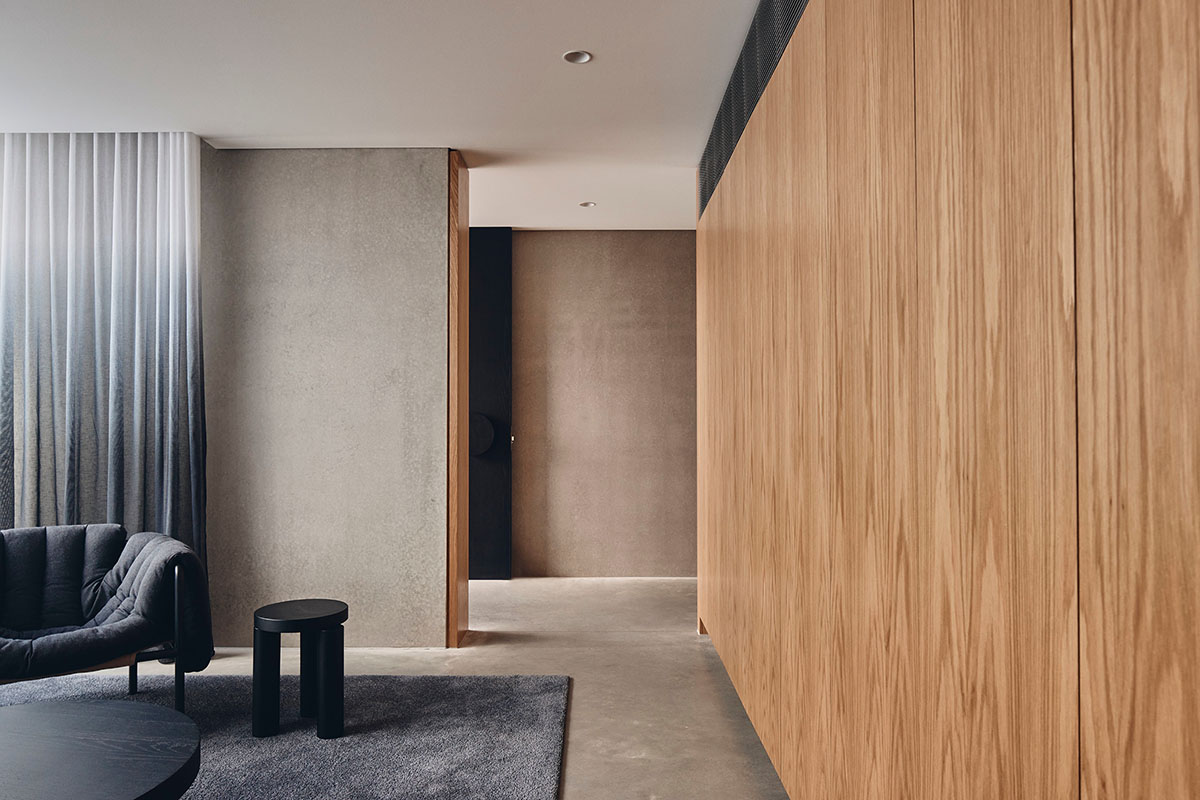
"Despite its heroic elements, the house transcends its gallery-like scale and functions as a series of beautifully proportioned living spaces," said FGR Architects.
"Flexible options for opening and closing interiors with sliding glass walls makes for an immersive connection with the pool, courtyard, and sunlight."
"Equally, the house can be closed down as required to mediate harsh weather and optimize thermal performance," added the office.
The design features concrete walls and overhangs to provide shade and shelter. The burnished, creamy concrete finishes give the space a luminous, sculptural quality.
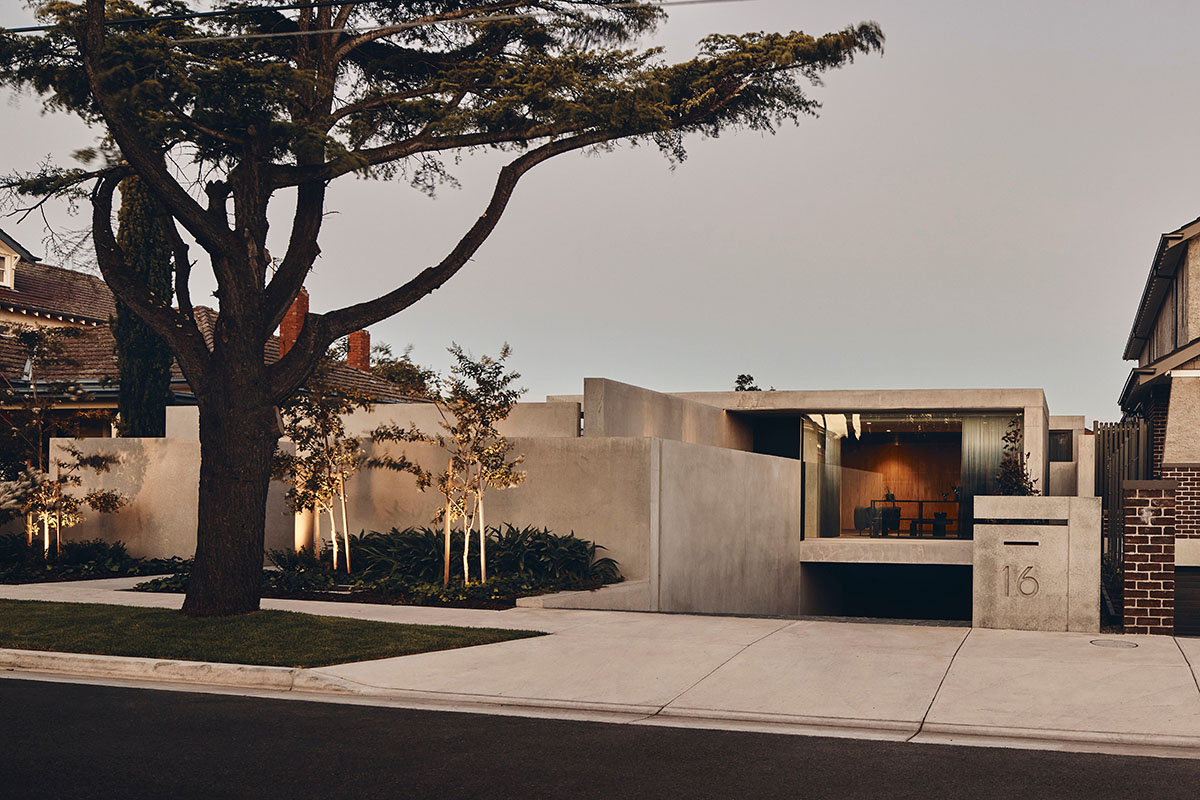
The main living areas are connected to the courtyard and can be enjoyed as open spaces or separate areas. The Courtyard Residence offers a serene environment with plenty of room for excitement and play, making it an ideal place for family living.
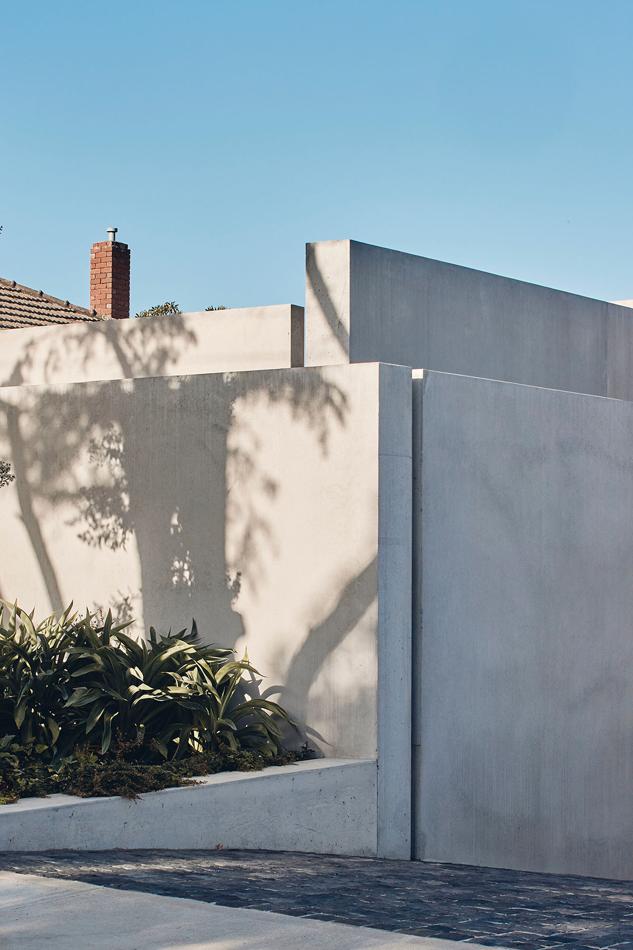
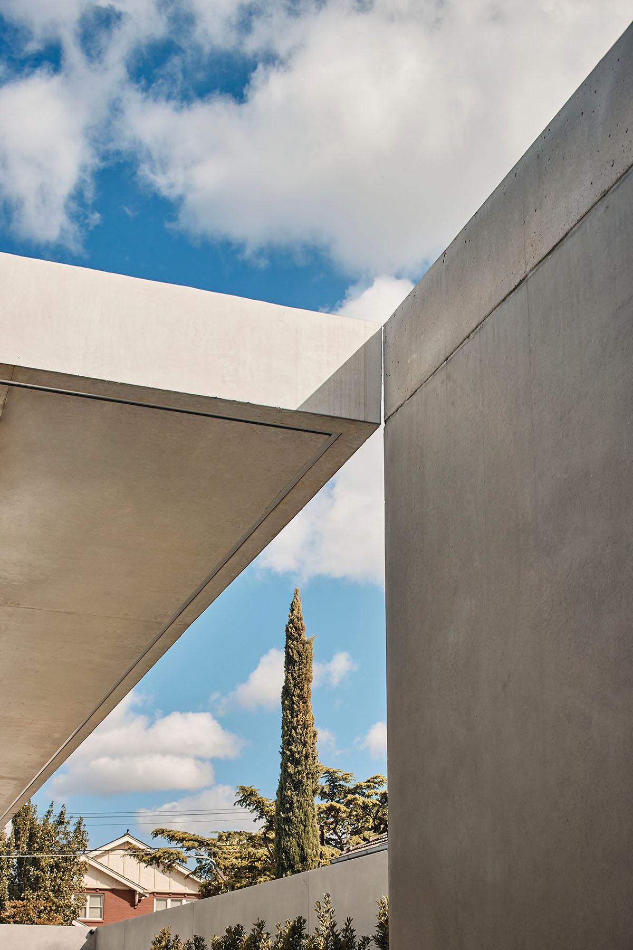

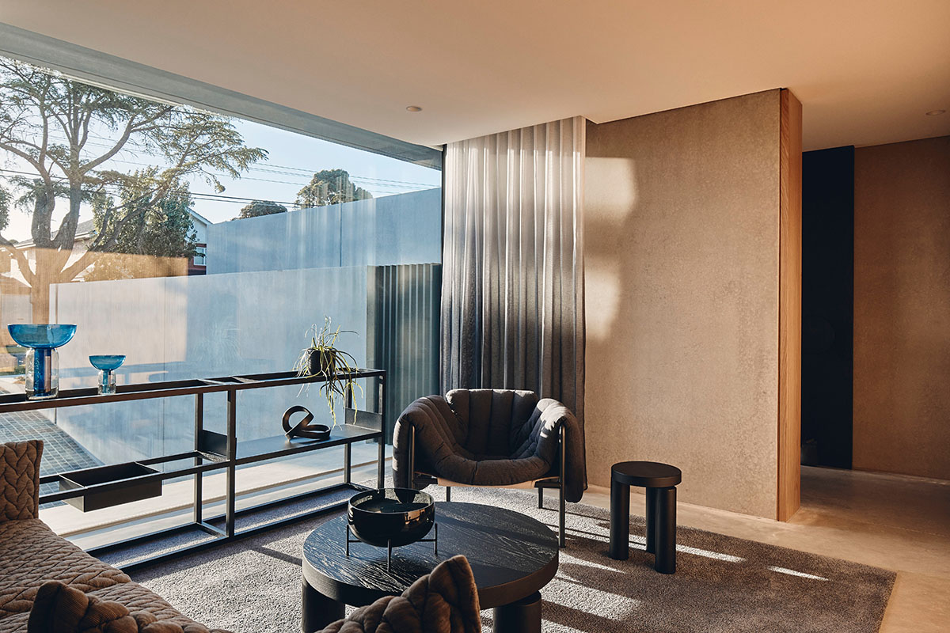
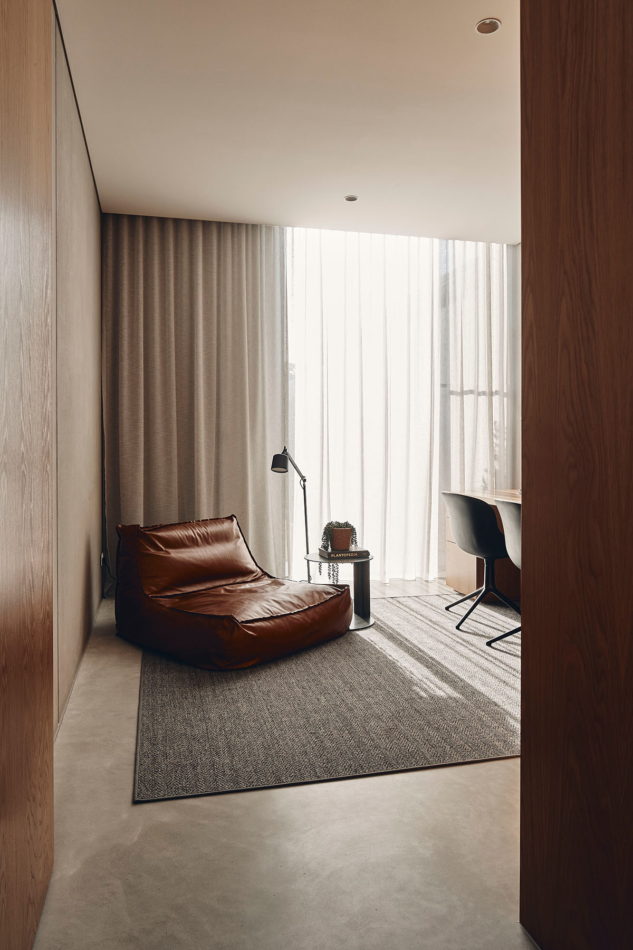
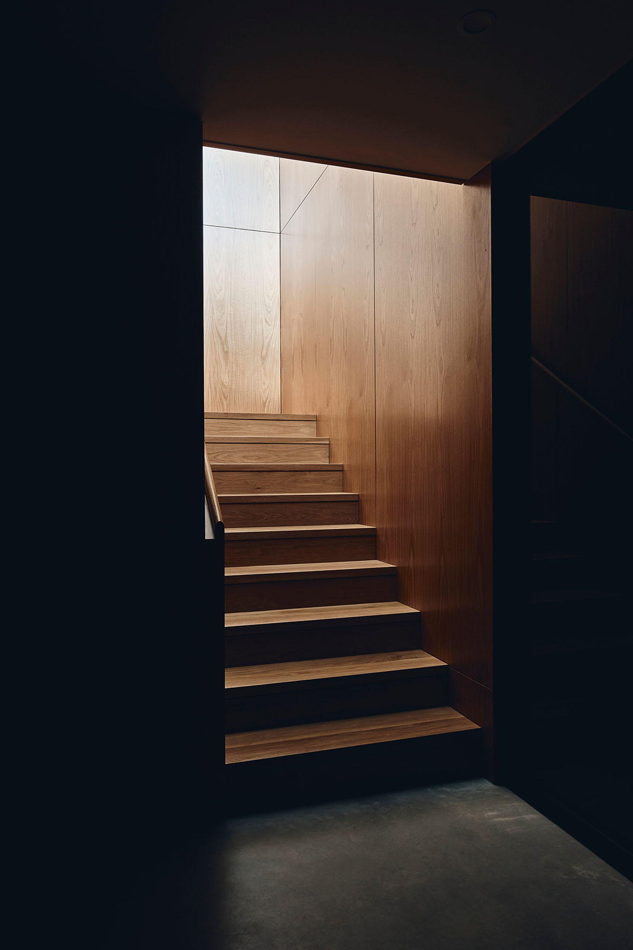

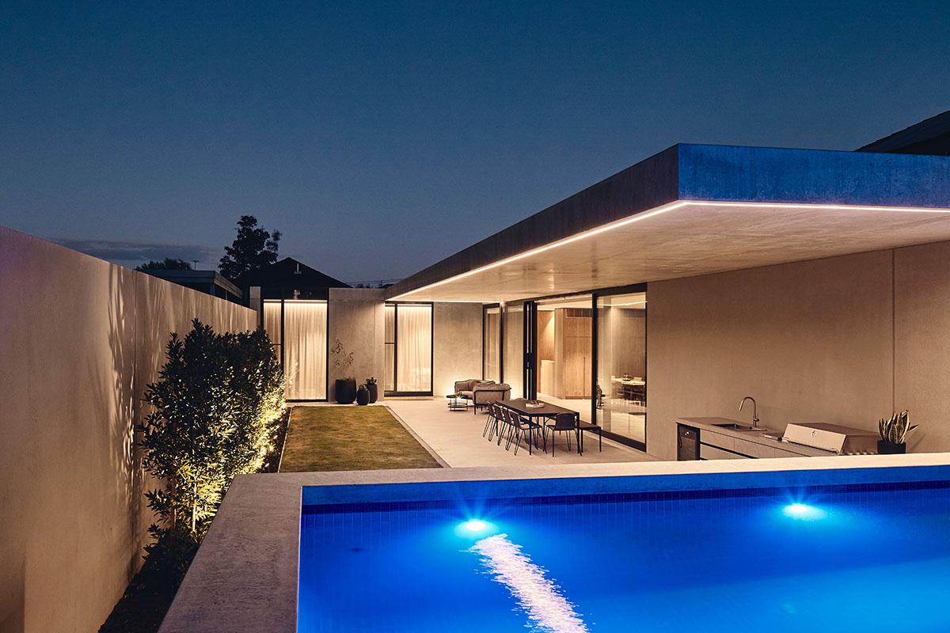
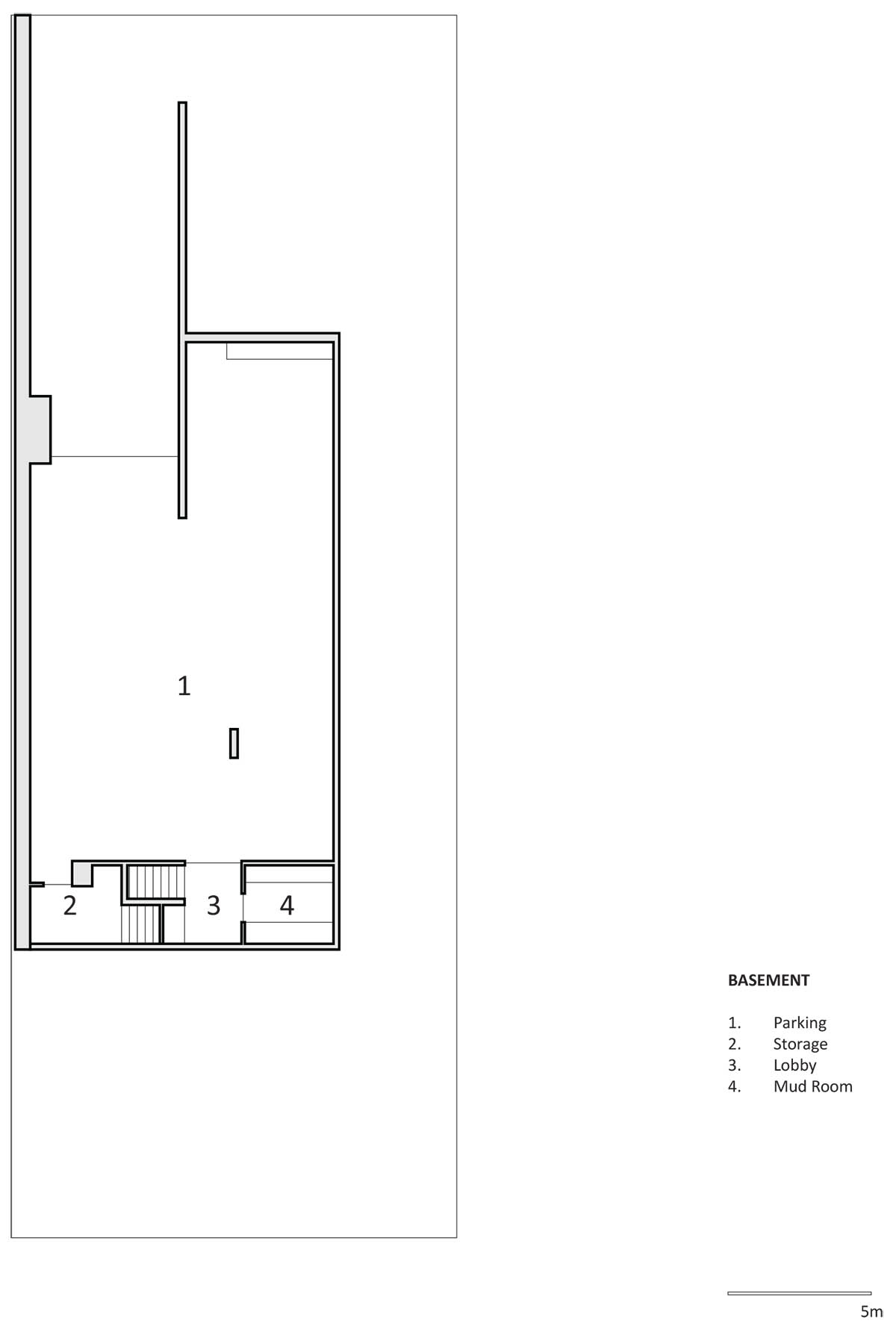
Basement floor plan

Ground floor plan
FGR Architects, established in 2003, is dedicated to creating exceptional architecture that enhances the well-being of the human body, heart, and mind.
Under the leadership of Feras Raffoul, the firm is driven by a commitment to pure, innovative minimalist design, skillfully tailored to enhance the quality of life while preserving its design integrity.
Project facts
Project name: FGR Architects
Architects: Courtyard Residence
Location: Melbourne, Australia
Project Completed: January 2022
Director/Design Architect/Lead Architect: Feras Raffoul
Project Architect: Williams Liau
All images © Peter Bennetts.
All drawings © FGR Architects.
> via FGR Architects