Submitted by WA Contents
Atelier Delalande Tabourin creates a wooden sunken pavilion that arouses curiosity for visitors
France Architecture News - Sep 23, 2024 - 12:36 3421 views
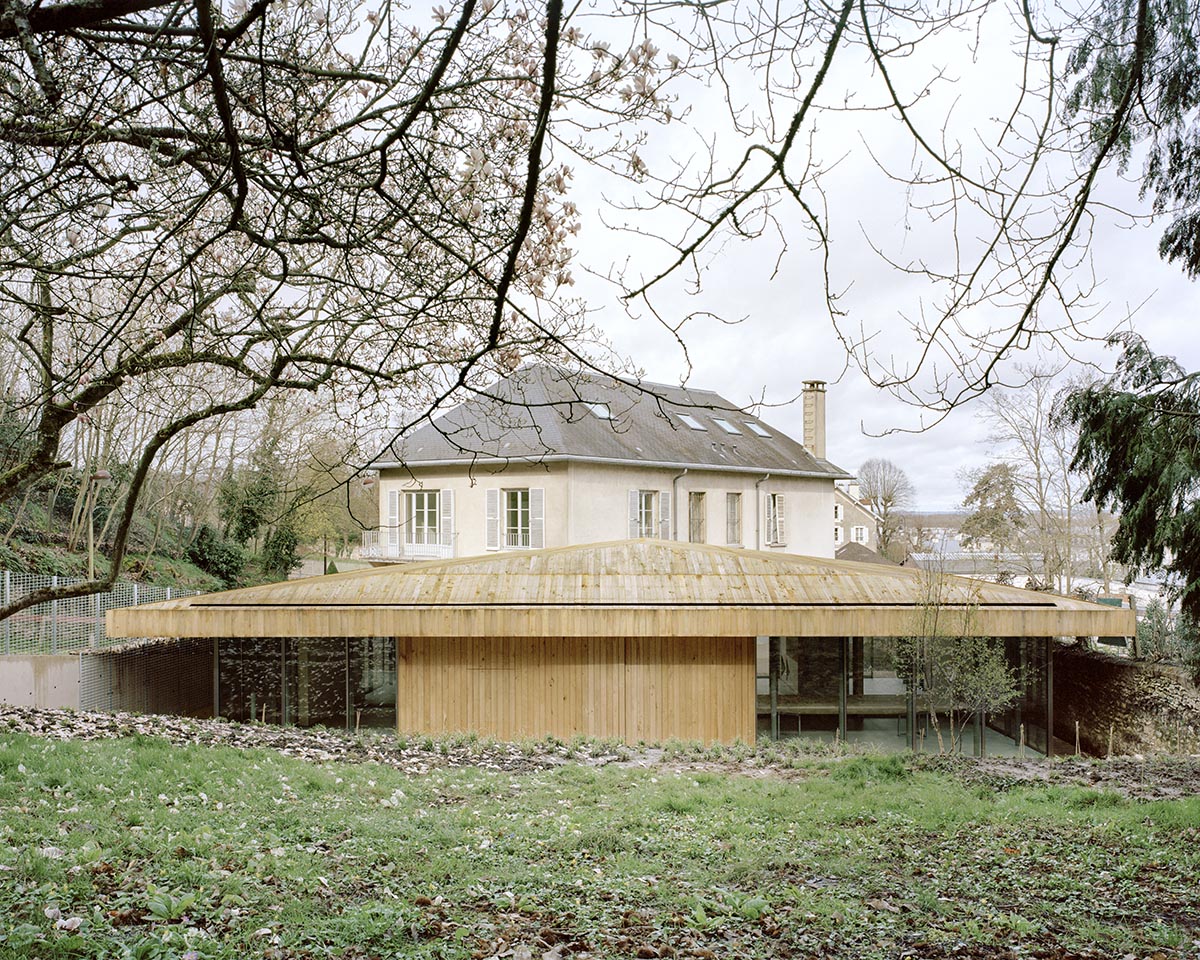
Paris-based architecture firm Atelier Delalande Tabourin has created a wooden sunken pavilion that arouses the curiosity and wonderment of visitors for visitors in Versailles, France.
Named National Office of Forests of Versailles, the 180-square-metre pavilion draws attention with its cozy, simple and modern appearance.
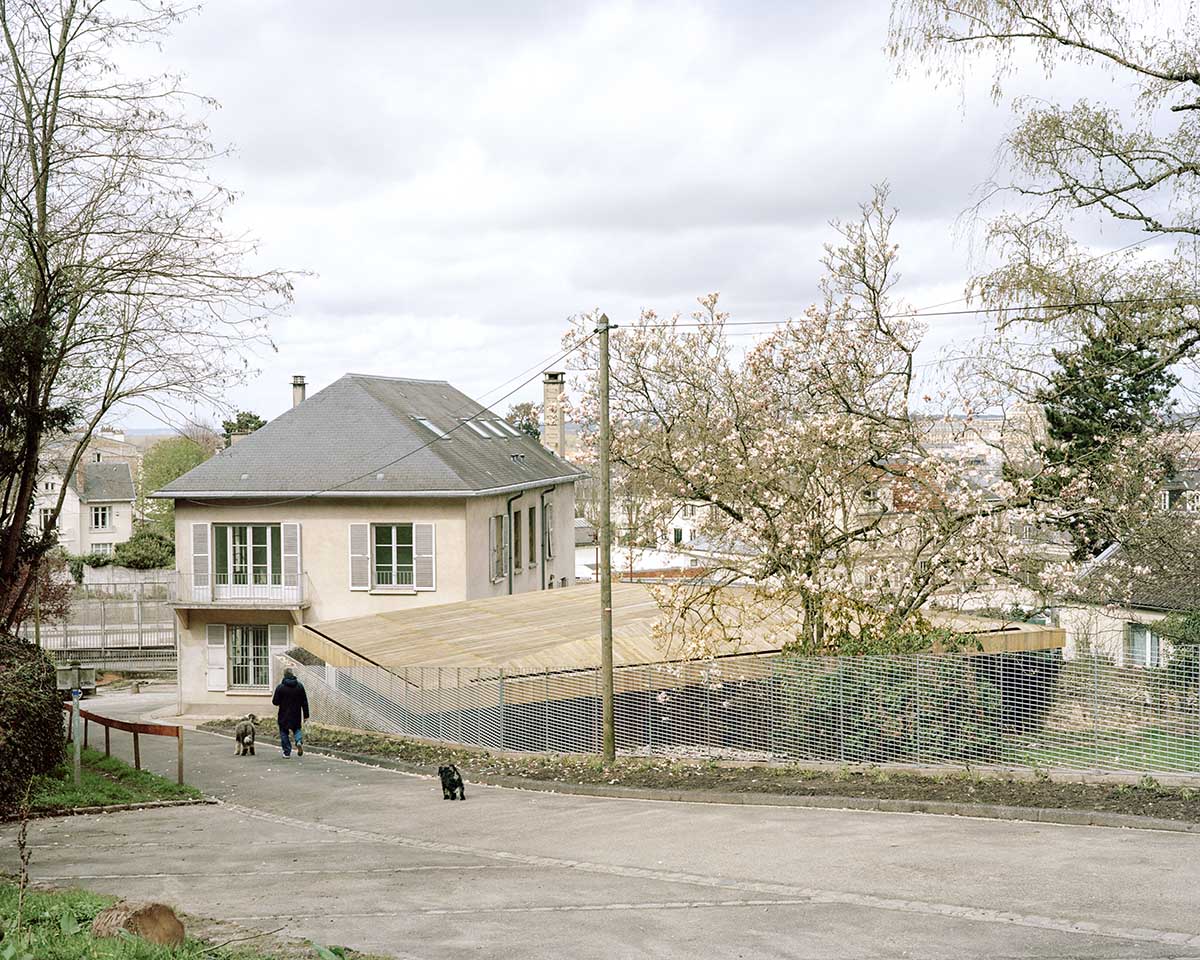
The current National Office of Forests of Versailles building, known as the Office National des Forêts de Versailles, stands next to a railroad track and draws attention as the entrance to the state-owned forest within the city.
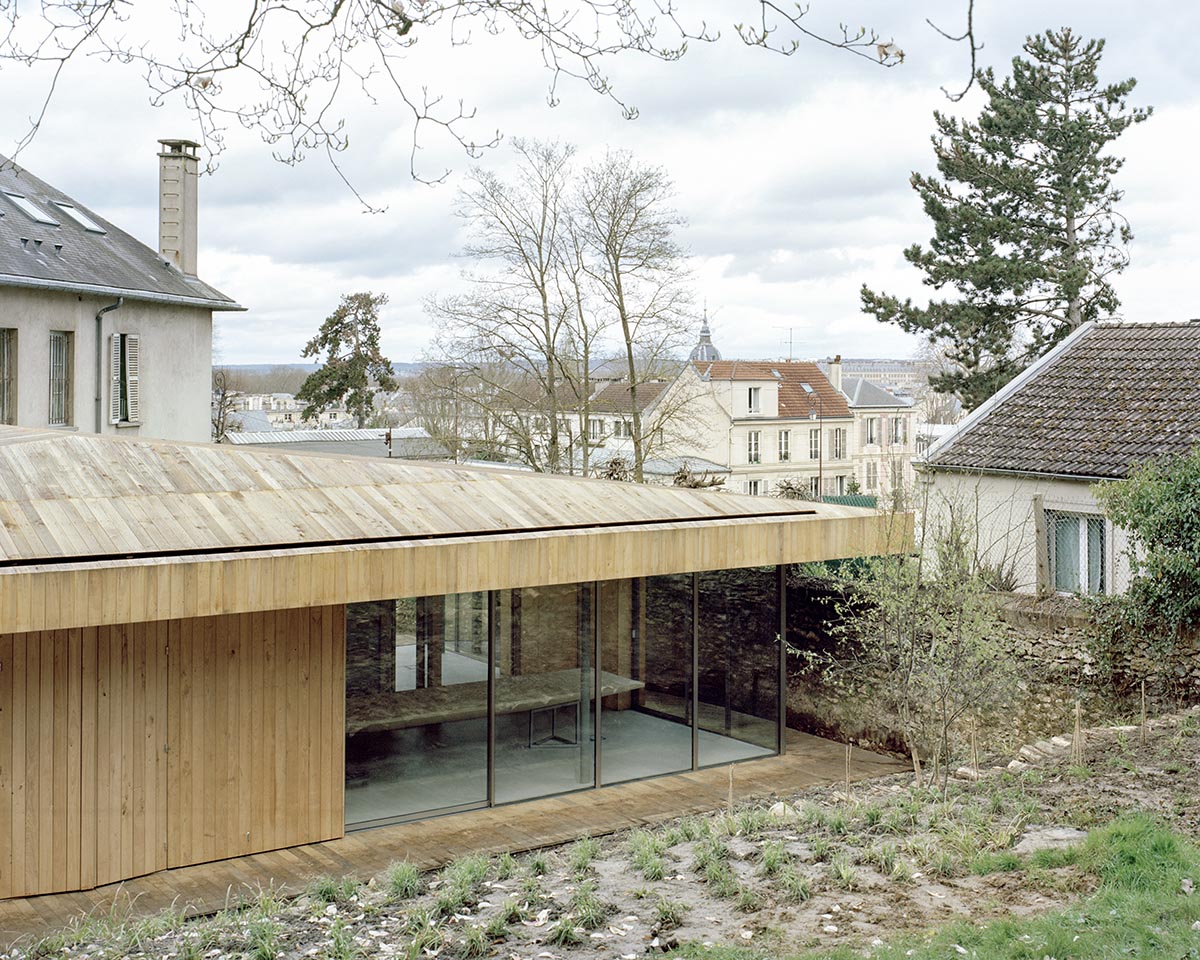
According to the studio, the aim of the project was simple: to construct a pavilion as an addition to the current structure that respectfully blends into the forest environment and that, by its size and materials, represents the various ONF professions.
The goal was to design new work spaces that meet the program's functional requirements while simultaneously attempting to address the workplace experience as a distinct spatial and landscape encounter.
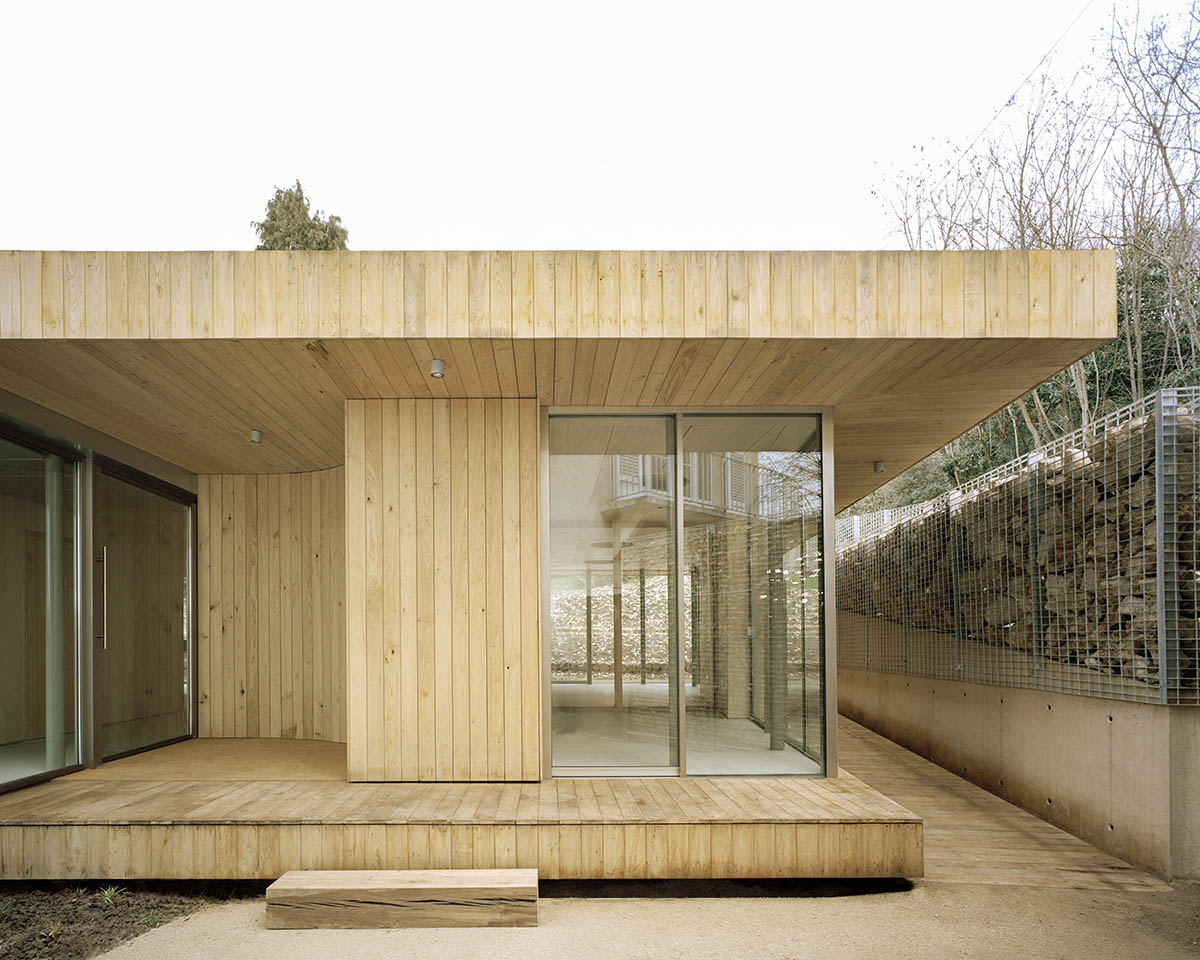
"We designed this pavilion to arouse curiosity and wonder in visitors," said Atelier Delalande Tabourin.
"Whether they are employees or simple passers-by, we want its discovery to be an immersive experience, where every nook and cranny is an ode to all forestry know-how."
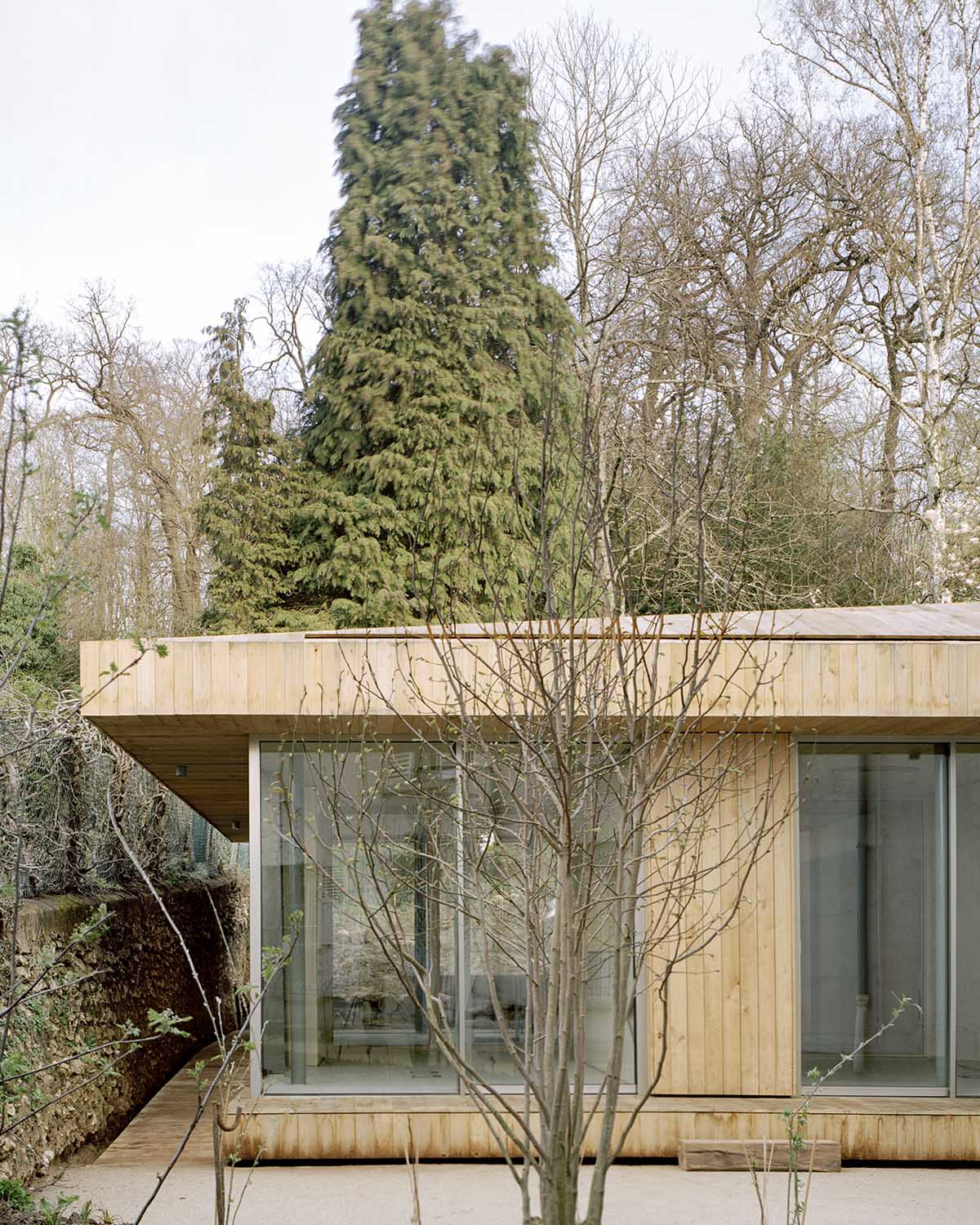
The project's key design element is the roof, which is prominent and clearly visible from the forest path. It rises as a prominent element, drawing the attention of walkers along the forest path, with the roofs of Versailles visible in the background.
With this project, the studio aimed for a structural balance to accentuate the object in the landscape and enhance the relationship with the existing adjacent building's morphology. This project leads visitors to think of a wooden sculpture that is balanced on several wood pieces.

These blocks, which are made of solid wood, clearly show the division between the served and serving green spaces. As a result, the mass and void of these blocks lead users through the interior, which is made entirely of wood.
The office spaces' actual forest landscape is highlighted in the corridors, which praise the darkness.
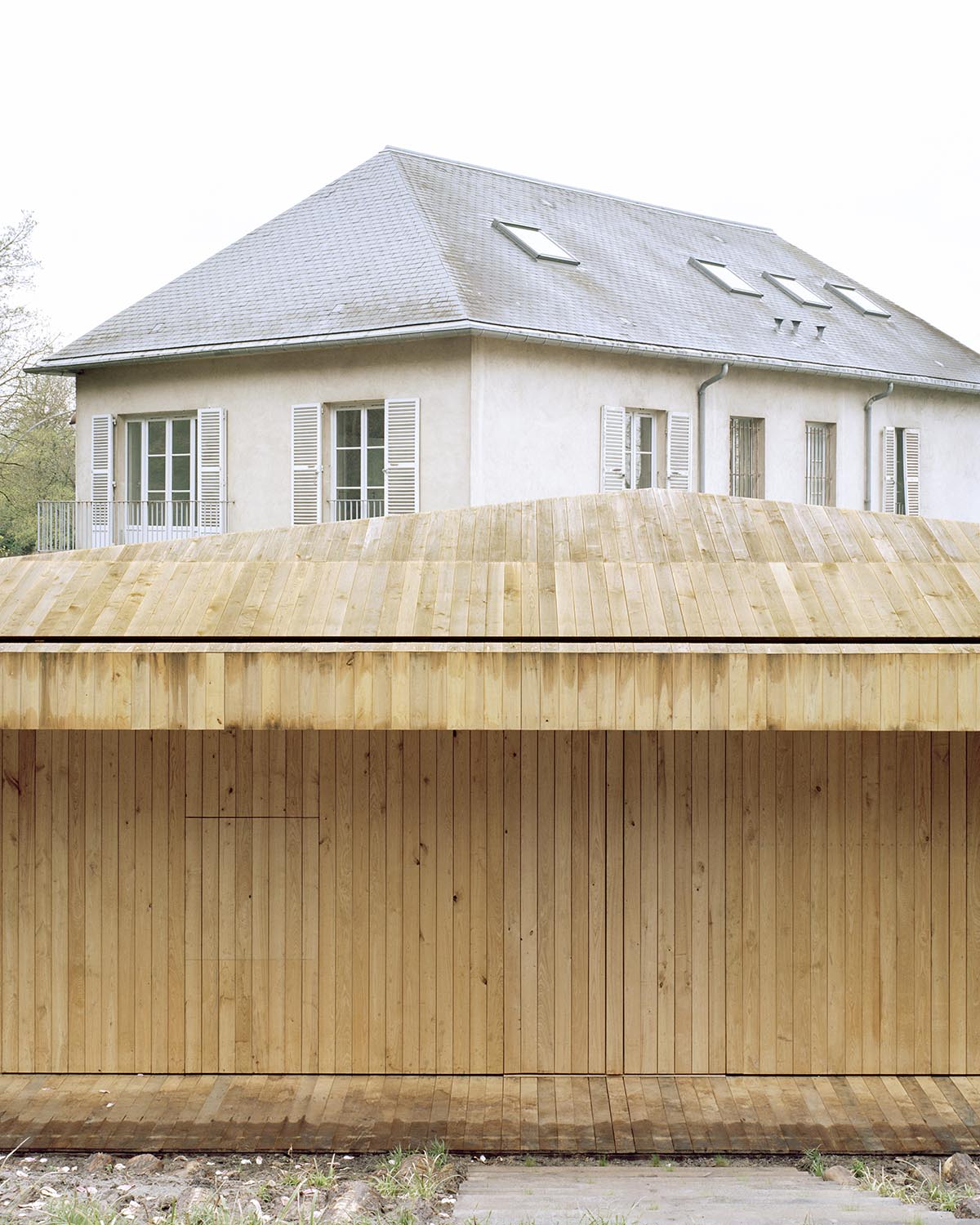
The pavilion's roof and façade are entirely made of wood that was harvested from the Versailles national forest, which is under the project owner's management.
The thinness of the wooden slats required by the machining and processing possibilities of chestnut can be explained by the fact that it was shaped in a nearby sawmill.
In order to incorporate the seven months of drying for the chosen logs, this desire necessitated the creation of a calendar strategy in collaboration with the ONF.
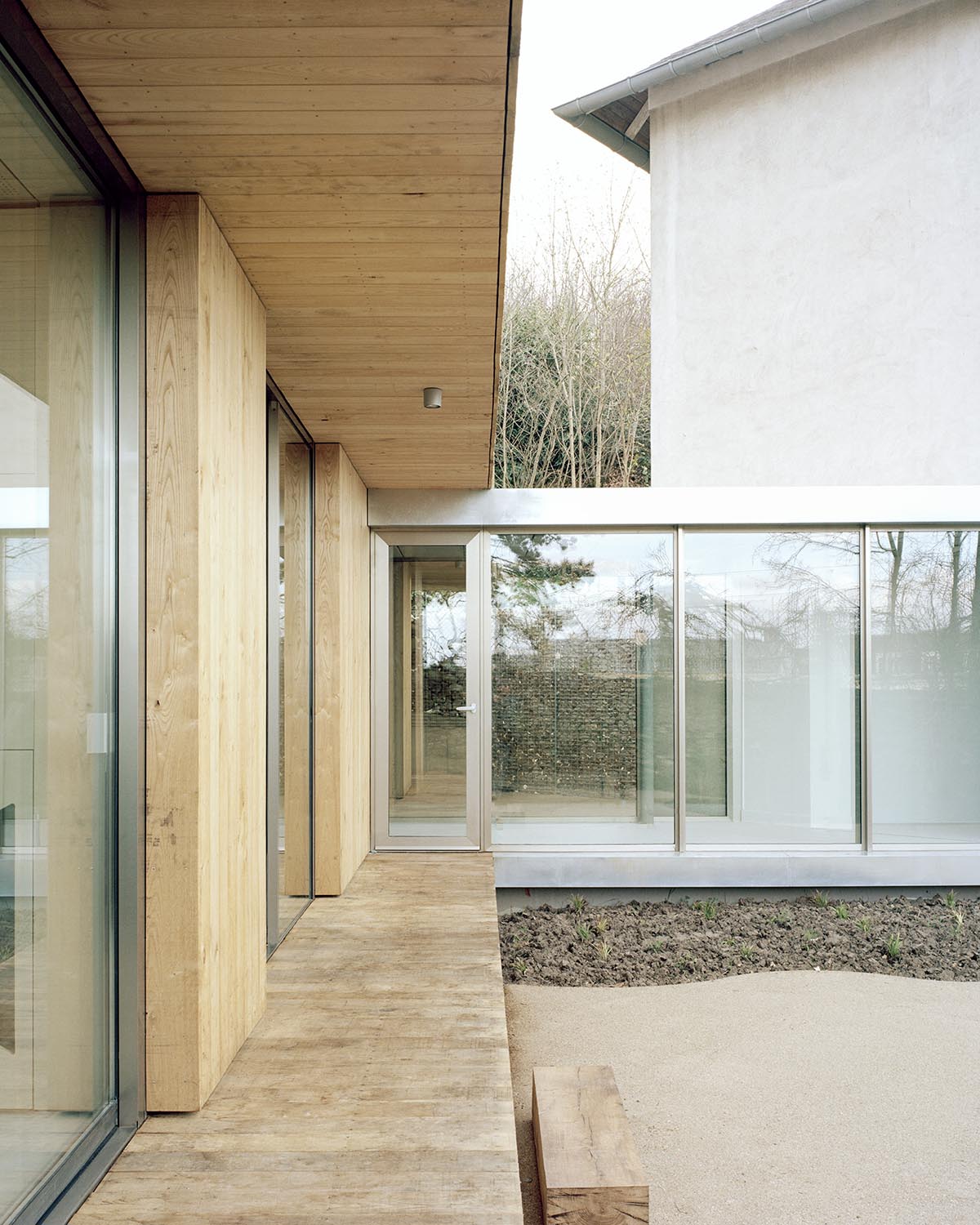
The building's wooden signage and furniture are custom-designed. The typographic vocabulary of the marks made by lumberjacks on trees served as inspiration for them.
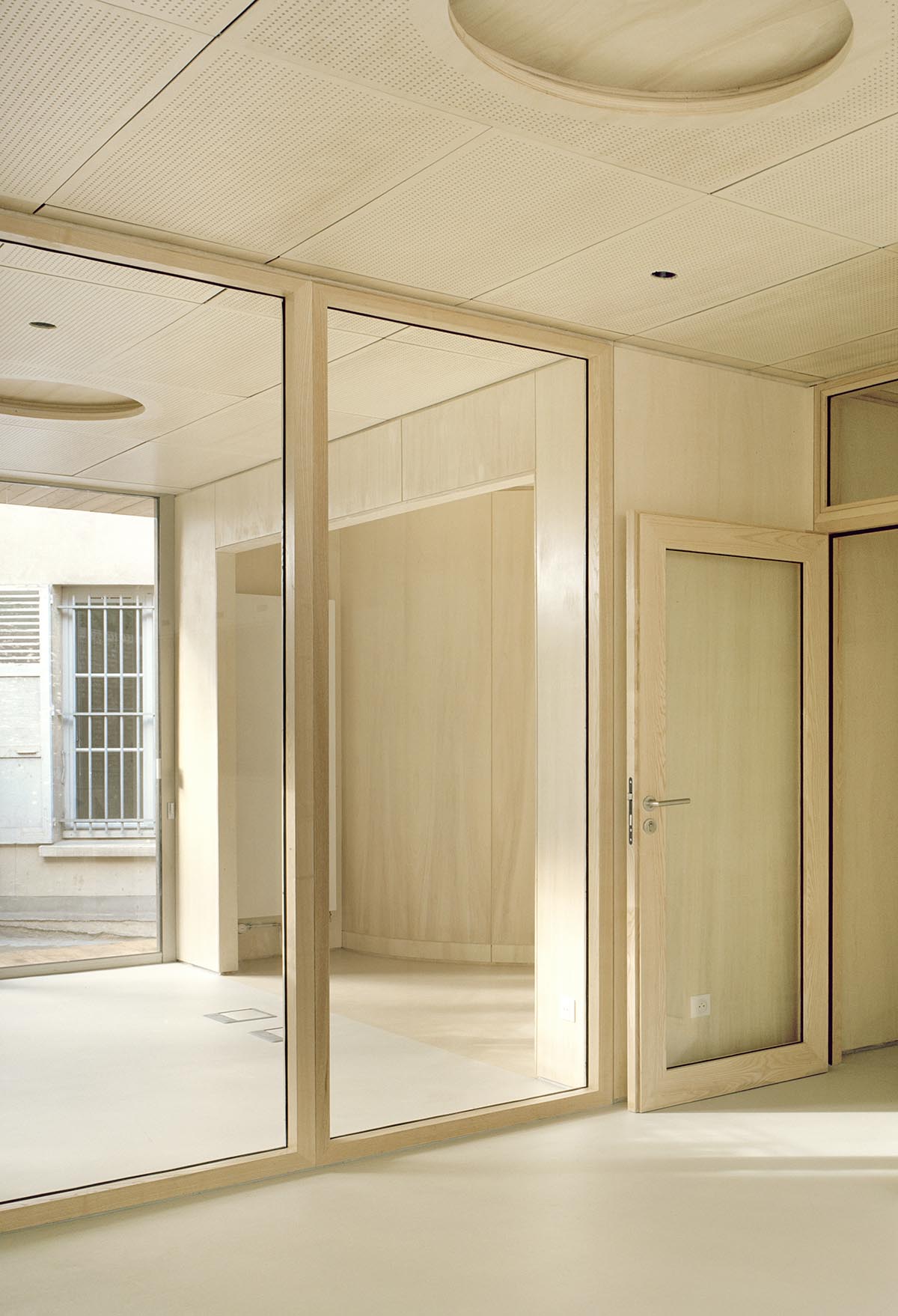
The offices are shielded from the intense summer heat by the pavilion's large perimeter wooded cap and its natural terrain-recognition recess, which also helps to cool the two millstone walls.
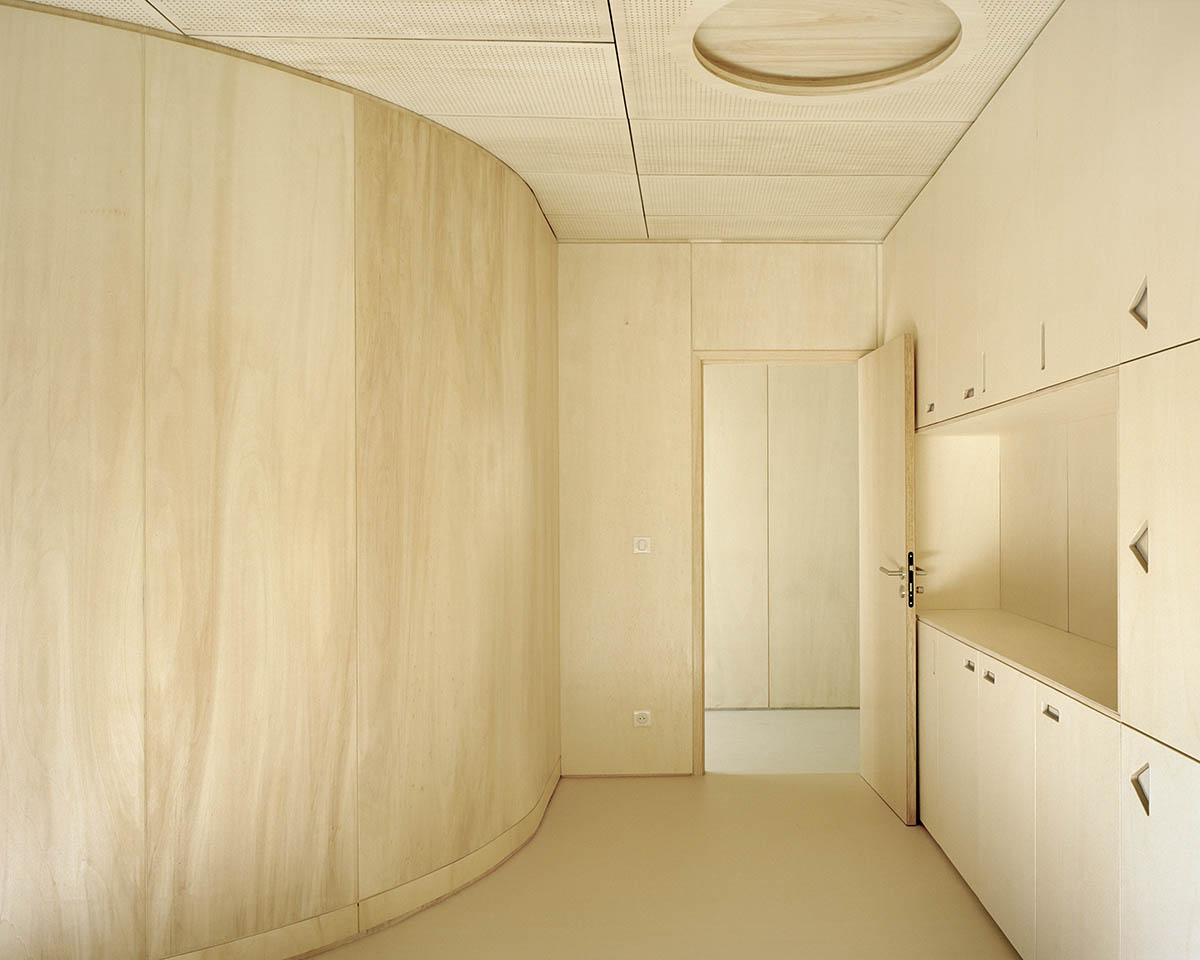
The pavilion's large through façade and high-performance bio-based insulation allow natural ventilation, negating the need for artificial air conditioning. Winter thermal comfort is achieved with high-performance thanks to biomass heating and bio-based insulation.
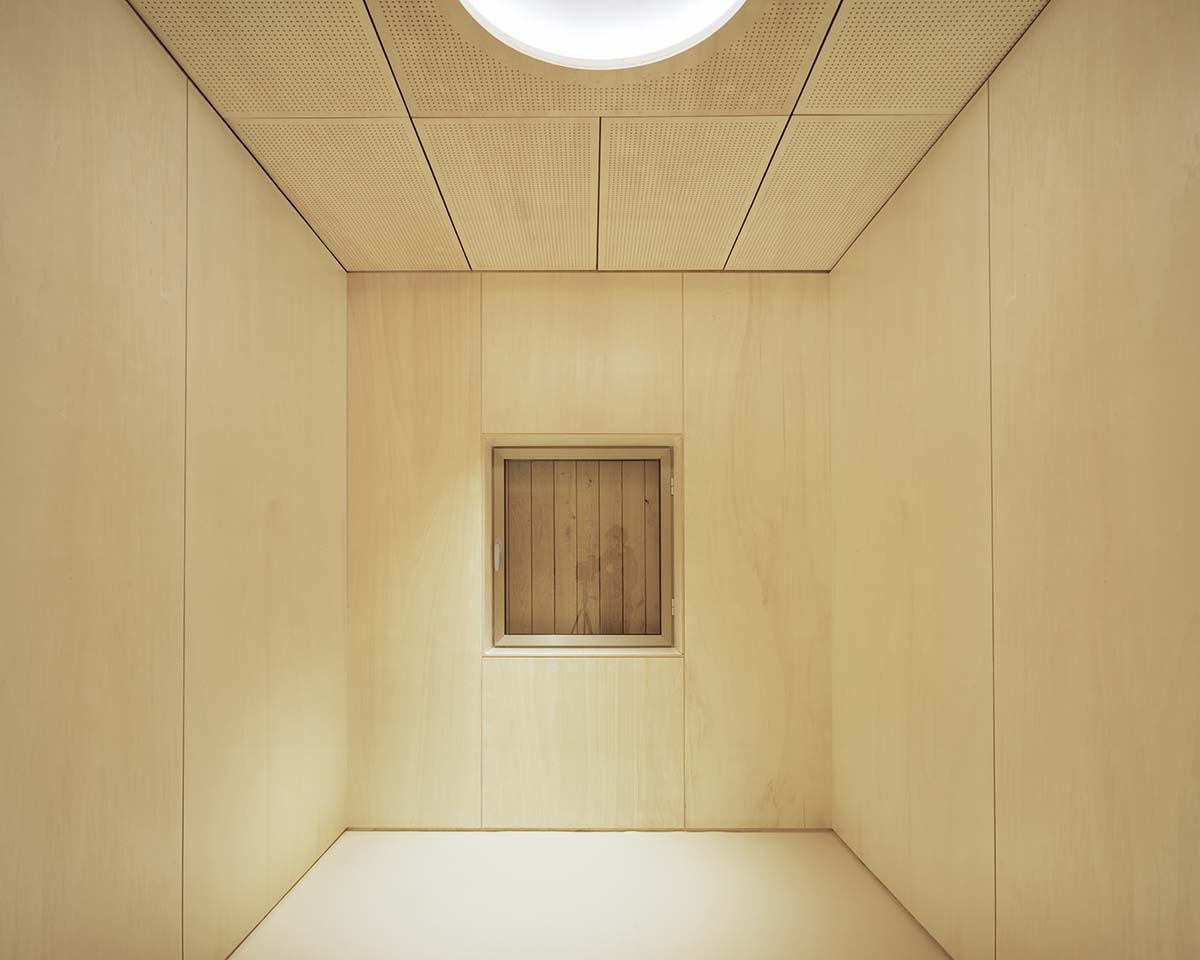

Site plan
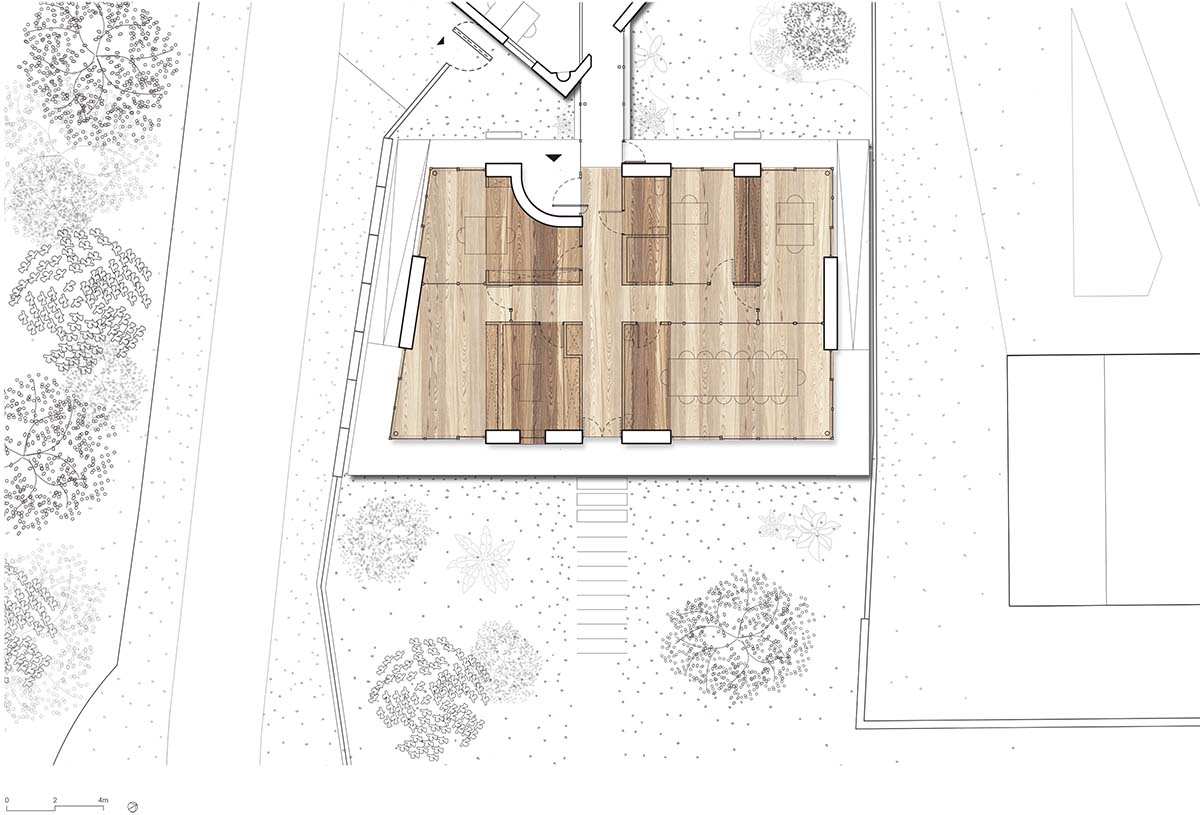
Floor plan
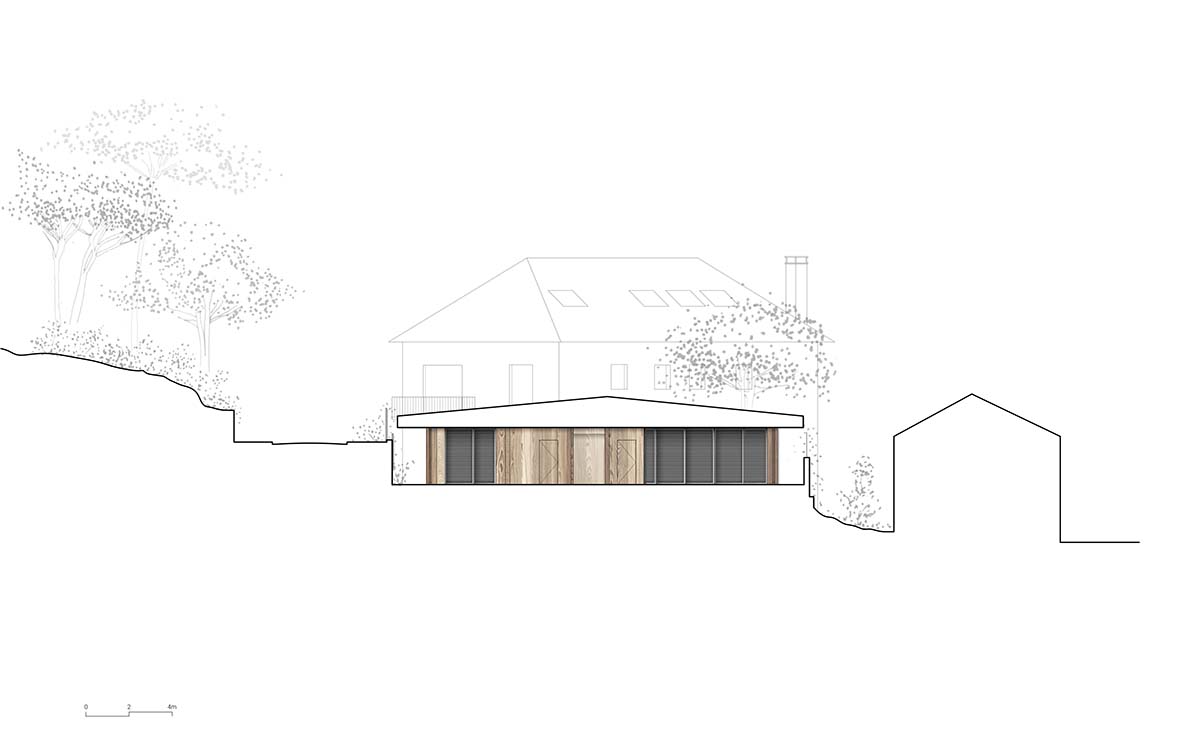
Elevation
Project facts
Project name: National Office of Forests of Versailles
Architects: Atelier Delalande Tabourin
Location: Versailles, France.
Year: 2024
Size: 180m2
Project Manager: Nicolas Delalande
Design Team: Atelier Delalande Tabourin
Owner: Office National des Forêts - agence Île-de-France Ouest
All images © Maxime Delvaux.
All drawings © Atelier Delalande Tabourin.
