Submitted by WA Contents
Diamond Schmitt unveils design for the New Brunswick Museum in Canada
Canada Architecture News - Apr 18, 2024 - 11:50 1553 views
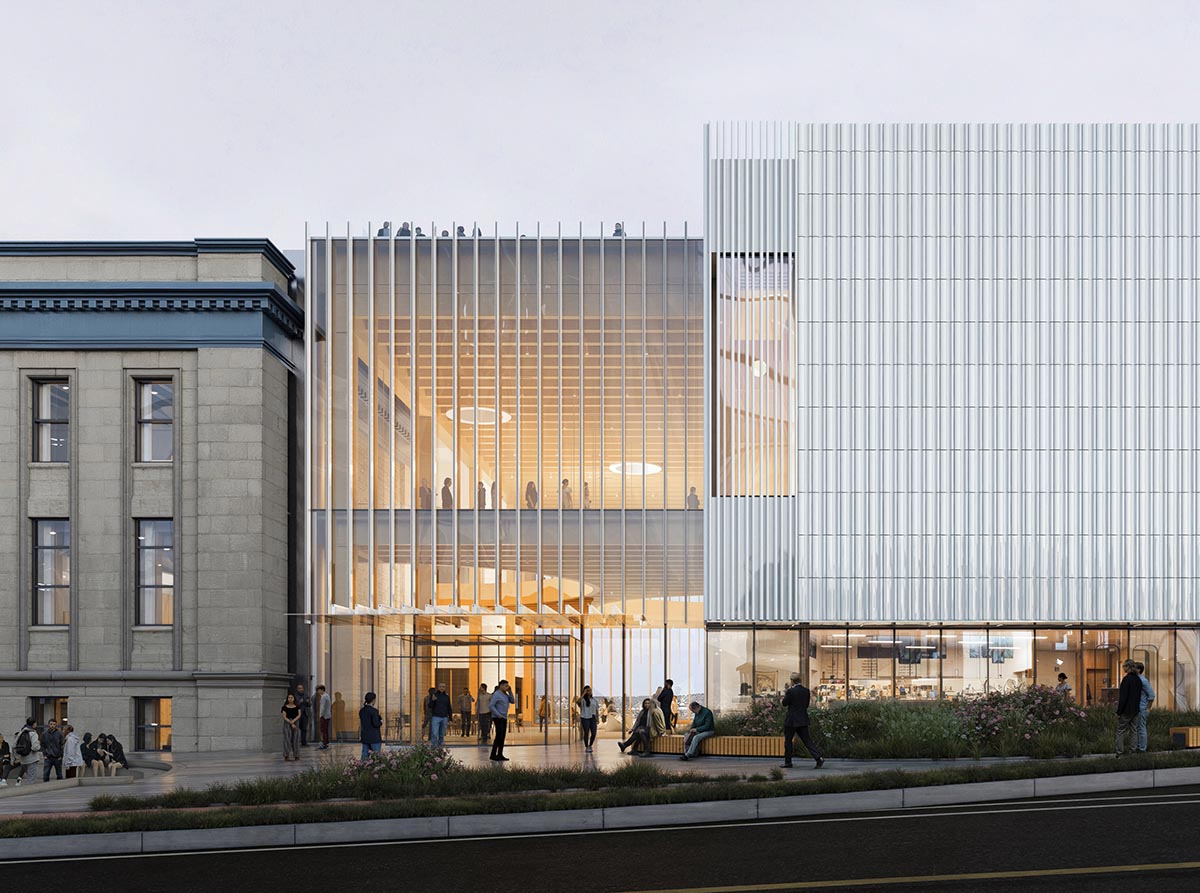
Diamond Schmitt Architects, together with Associate Architect EXP, has unveiled design for the New Brunswick Museum (NBM), a new contemporary home for Canada’s oldest continuing museum.
Exploring the historical site’s extraordinary topography in Saint John, the project extends views towards both the urban center and Harbour of Saint John, and the stunning natural landscape and river to the west.
The new wing will feature research and exhibition spaces which are aimed to brought together within one sustainable, decarbonized facility. The new design is aligned with the museum’s mission of preserving, researching, interpreting, and exhibiting the natural and cultural heritage of the Province of New Brunswick.
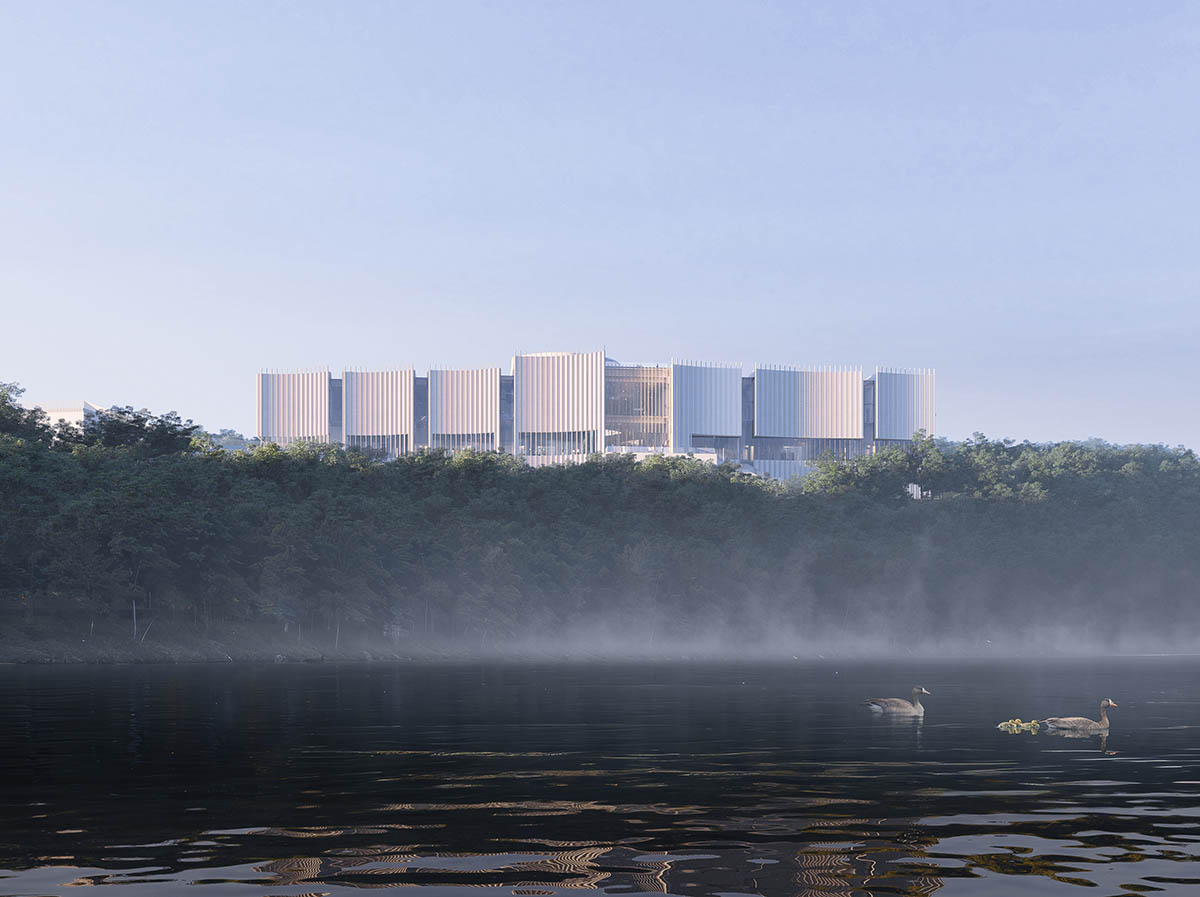
Rendering by PLAY-TIME courtesy of Diamond Schmitt
"Taking inspiration from the museum’s original site—one of the great vantage points in Saint John—our design embraces the rich history of New Brunswick’s heritage and natural landscape," said Donald Schmitt, Principal at Diamond Schmitt.
"This is a museum project for the past, present, and future of New Brunswick, prioritizing archives and conservation capabilities, major exhibition galleries, community and education spaces, and environmental sustainability through the use of mass timber and our goal of zero-carbon certification," Schmitt explained.
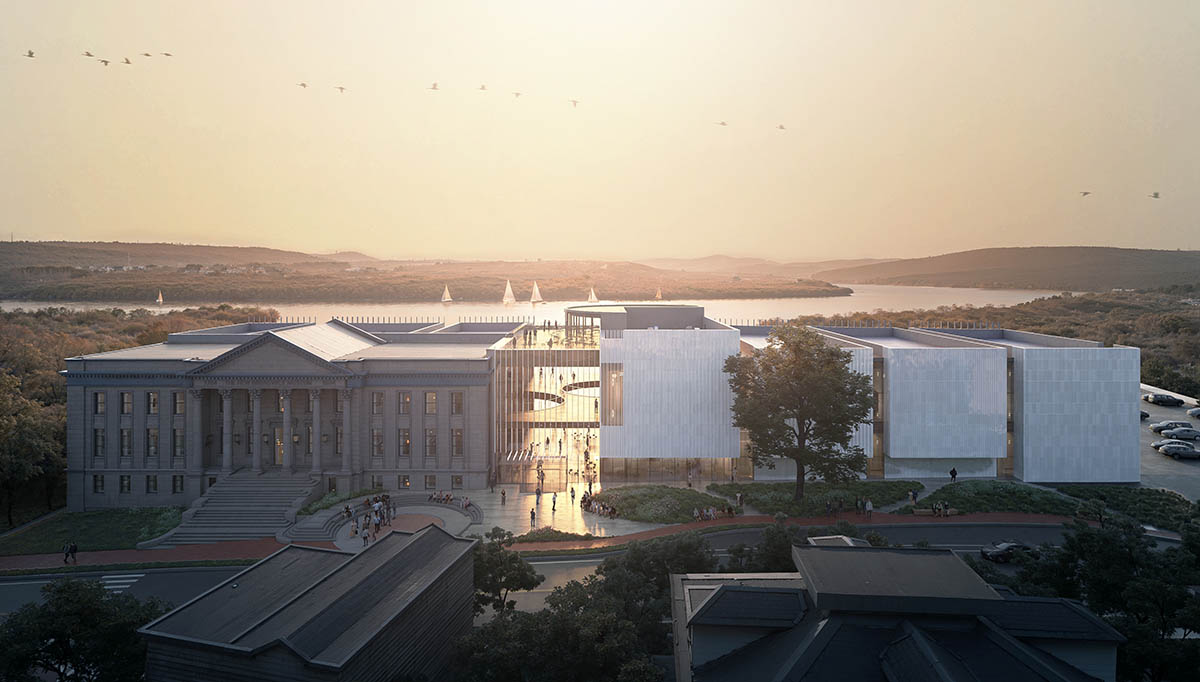
Rendering by PLAY-TIME Courtesy of Diamond Schmitt
The project integrates the east wing of the museum’s historic Collections and Research Centre on Douglas Avenue in Saint John, built in 1934 beside Riverview Memorial Park, and significantly expands the museum’s footprint with five new wings to the north.
Encompassing a total of 134,000 square feet (12,449 square meters), the building will be accessed with a new, accessible main entrance on street level greeting visitors in a multi-story, public great room. The main entrance is designed not only for museum visitors but community gatherings, festivals, events, and receptions.
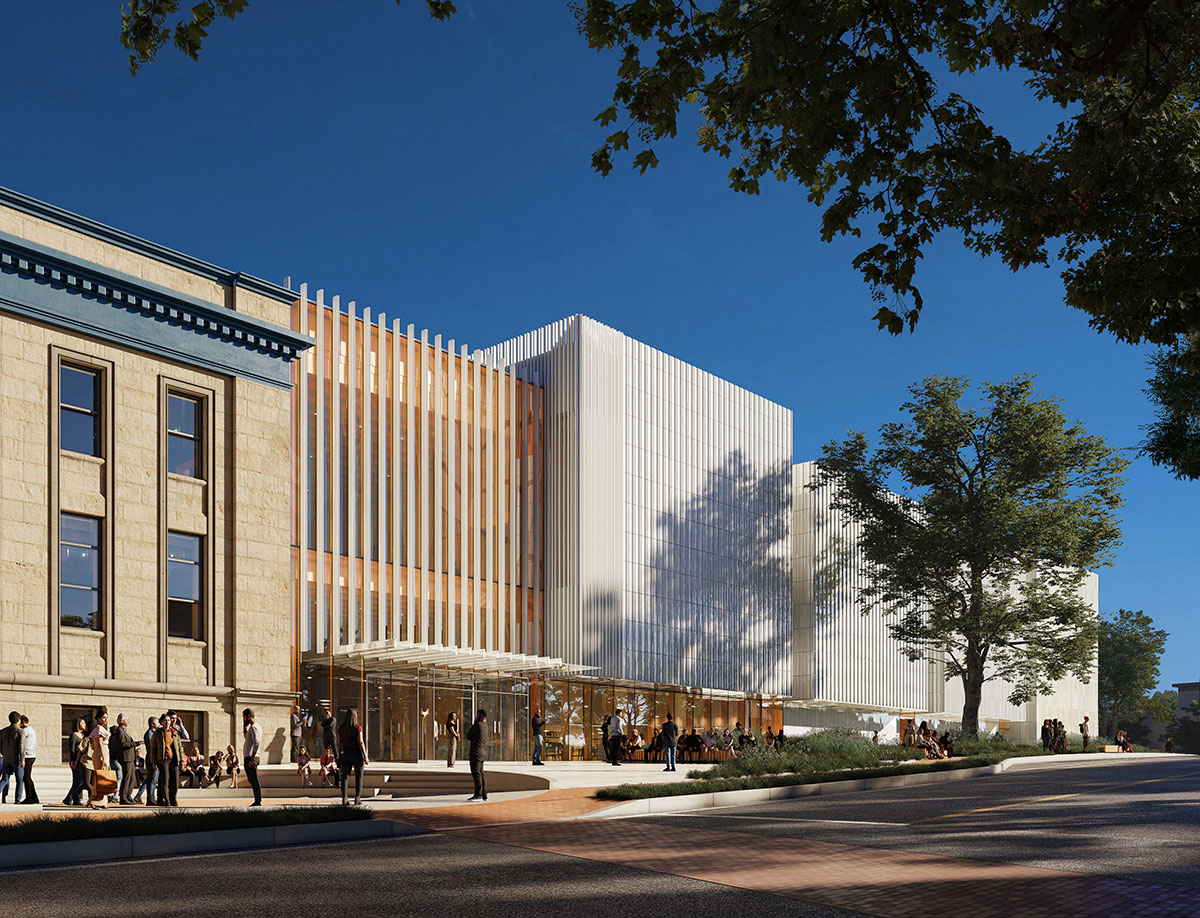
Rendering by PLAY-TIME Courtesy of Diamond Schmitt
Other public functions such as a boutique, café, ticketing services, and access to a public “Introduction to New Brunswick” gallery will enhance the public space. On the second floor there will be exhibition galleries overlooking the great room.
The great room serves as a crossroads for the museum, connecting the east entrance to an outdoor terrace to the west, and leading to a north-south galleria connected to education spaces.
To the south, the façade of the historic wing will front a library and archival reading room, a 115-seat auditorium, and administrative spaces for the museum, while the ground and basement floors include expanded storage, conservation, and research spaces for the museum’s renowned collection.
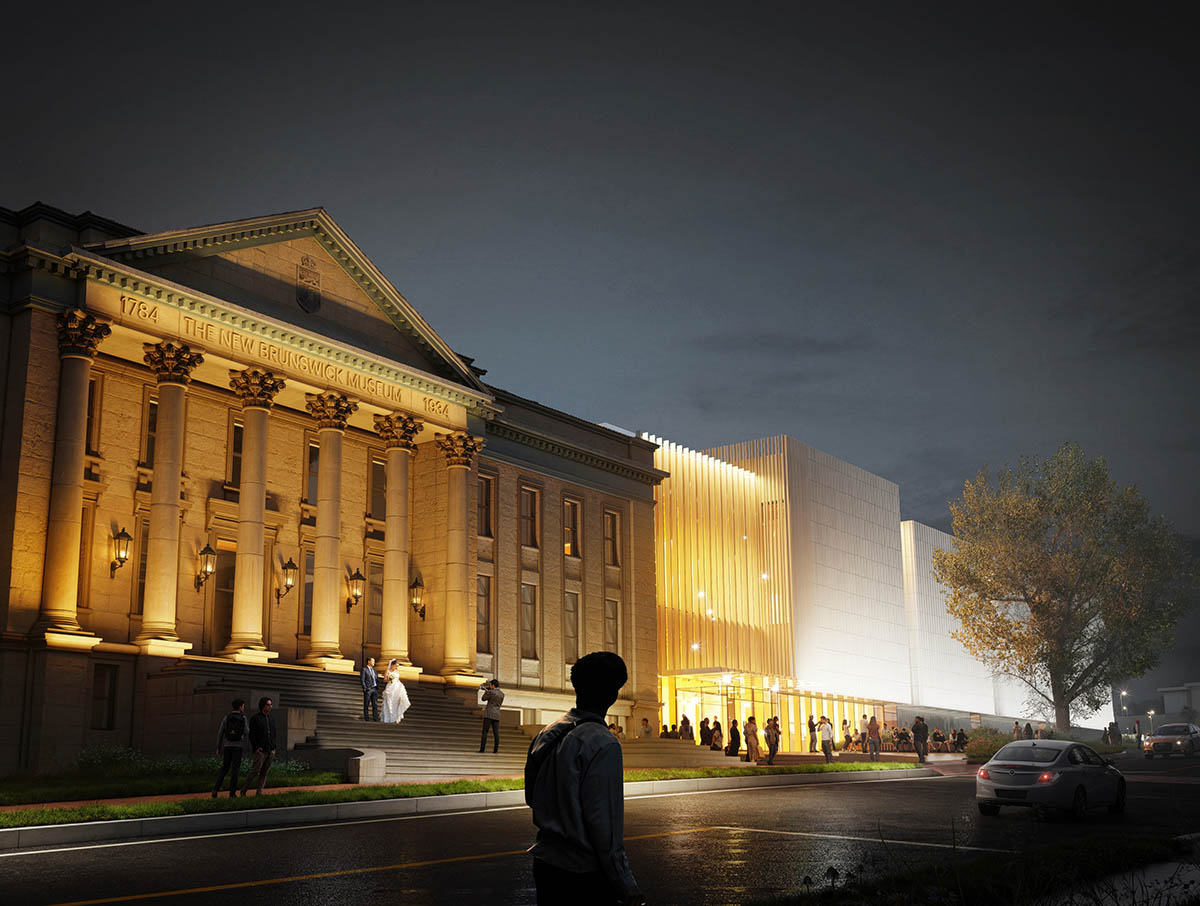
Rendering by PLAY-TIME Courtesy of Diamond Schmitt
The second floor will feature 30,000 square feet (2,787 square meters) of exhibition space spanning the length of the building, including six permanent galleries and a temporary gallery space designed to accommodate visiting and special exhibitions with continuous circulation throughout.
Open gathering spaces crisscross the atrium from above, adding light and openness to the galleries. This level will also include floor-to-ceiling bay windows overlooking the water that allow gallery visitors to connect with the landscape and cityscape.
A new rooftop terrace will leverage the museum’s location and offer unparalleled panoramic views in all directions, creating additional space for community gatherings, contemplation, and star gazing.
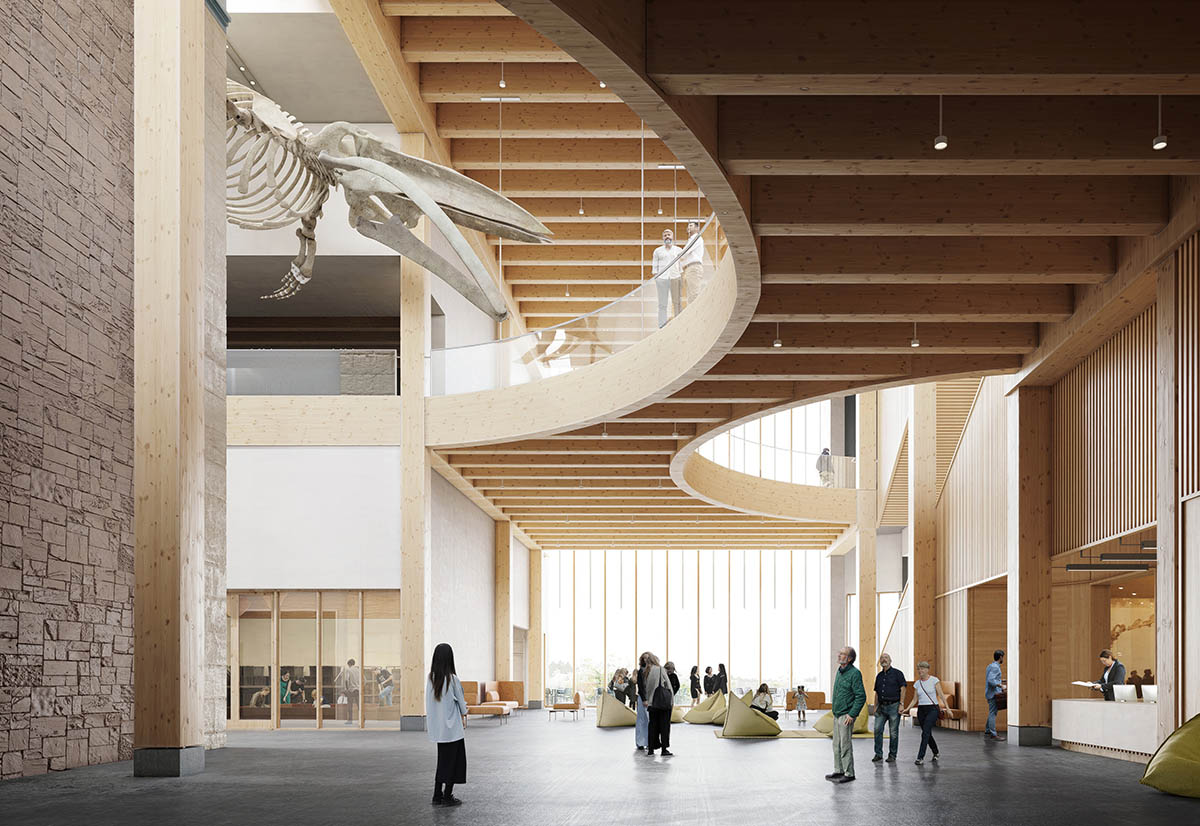
Rendering by PLAY-TIME Courtesy of Diamond Schmitt
The design for the new building is anchored in its meaningful connections with the site’s dual topography of urbanity to the east and the steep natural escarpment sloping down to the Saint John River to the west.
Set high above the river, the site provides expansive views across Marble Cove and the Saint John River to the wooded landscape in the distance, characteristic of the province.
The west-facing façade will be softly arced in response to the landscape and curve of the river’s shoreline, complemented by an outdoor terrace.
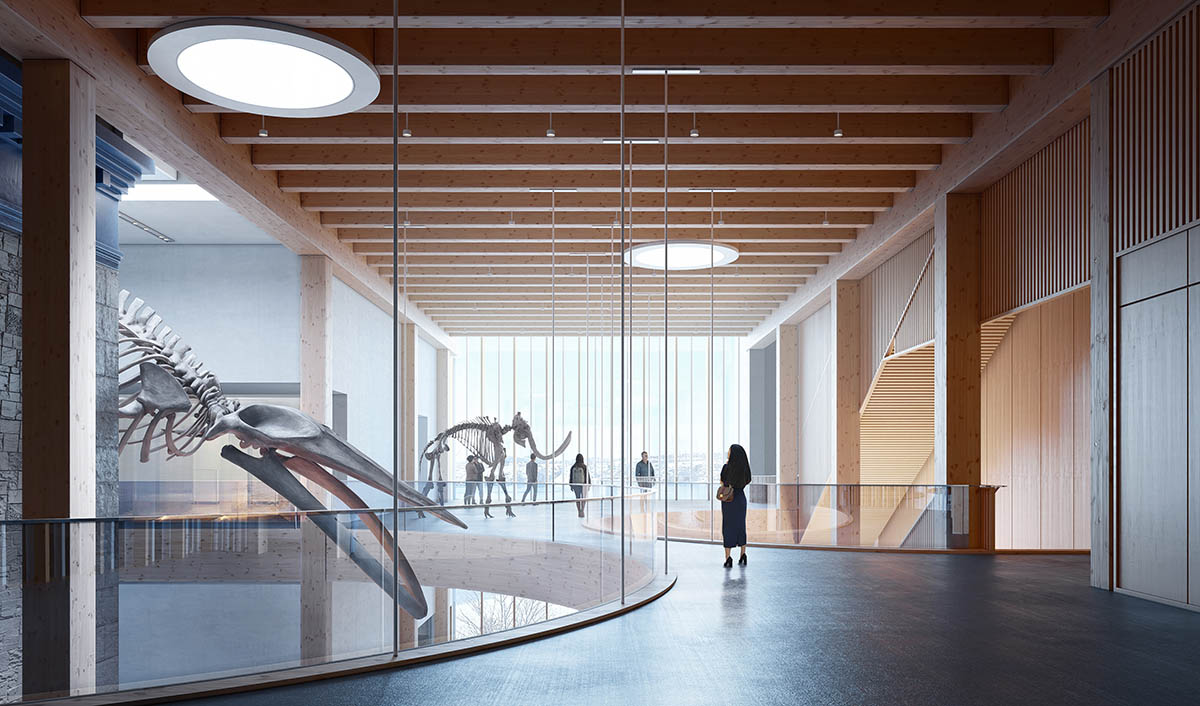
Rendering by PLAY-TIME courtesy of Diamond Schmitt
On the east, the site fronts historic Douglas Avenue, lined with 19th-century homes topped by “widow’s walks,” towers allowing views of returning ships in the river’s harbour.
Similarly, the museum’s views to the east will look onto the harbour as well as Uptown Saint John, its urban core comprised of fine 19th-cenutry brick, stone, and beam buildings.
The east façade is proportional to the portico and wings of the heritage building and will capture the light and shimmer in response to shifting light, contrasting the historic limestone of the original façade.

Rendering by PLAY-TIME courtesy of Diamond Schmitt
With the exception of the heritage wing, the museum is considering the use of mass timber, a renewable resource that achieves low-carbon construction and reflects New Brunswick’s leading sustainable forestry industry, and shipbuilding heritage.
The new building’s interior is characterized by wood finishes and stone tile, as well as an abundance of natural light from large windows and skylights.
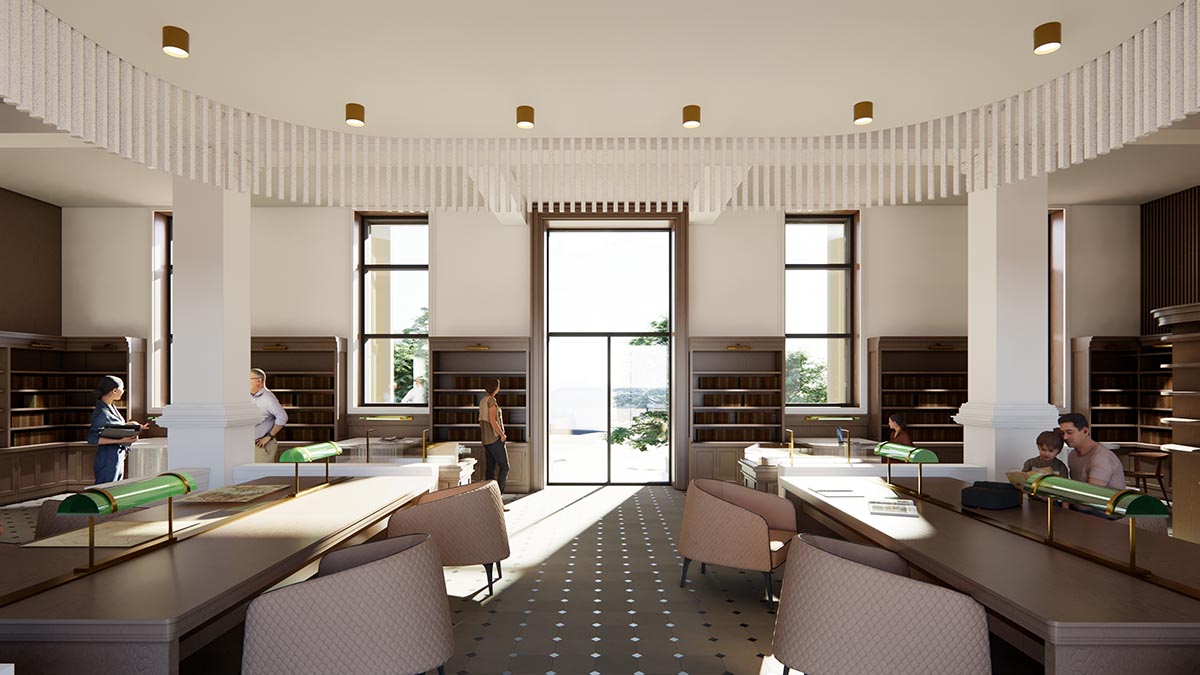
Rendering by Diamond Schmitt
In conjunction with the use of mass timber, Diamond Schmitt is pursuing zero-carbon certification and will implement measures to decarbonize the building, including adding insulation, triple glazed windows, electric boilers and air source heat pumps that increase heating and cooling efficiency.
Diamond Schmitt’s design for the New Brunswick Museum has emerged out of consultations between the architects and citizens of New Brunswick across the province, as well as engagement with Indigenous communities.
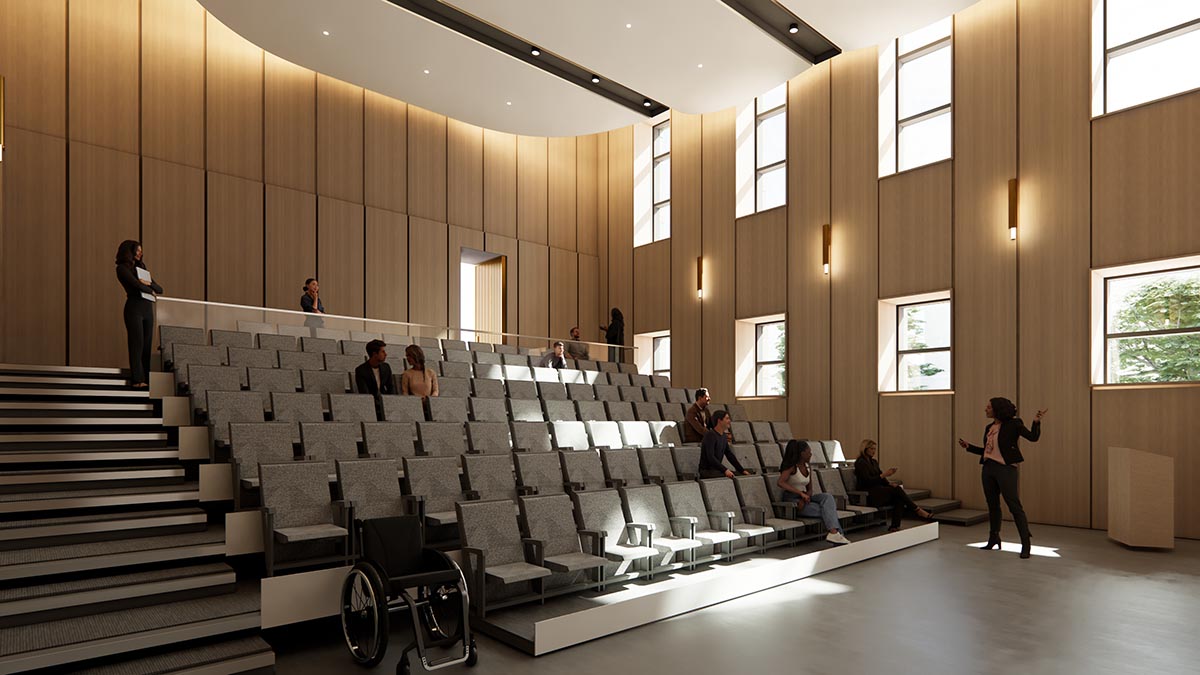
Rendering by Diamond Schmitt
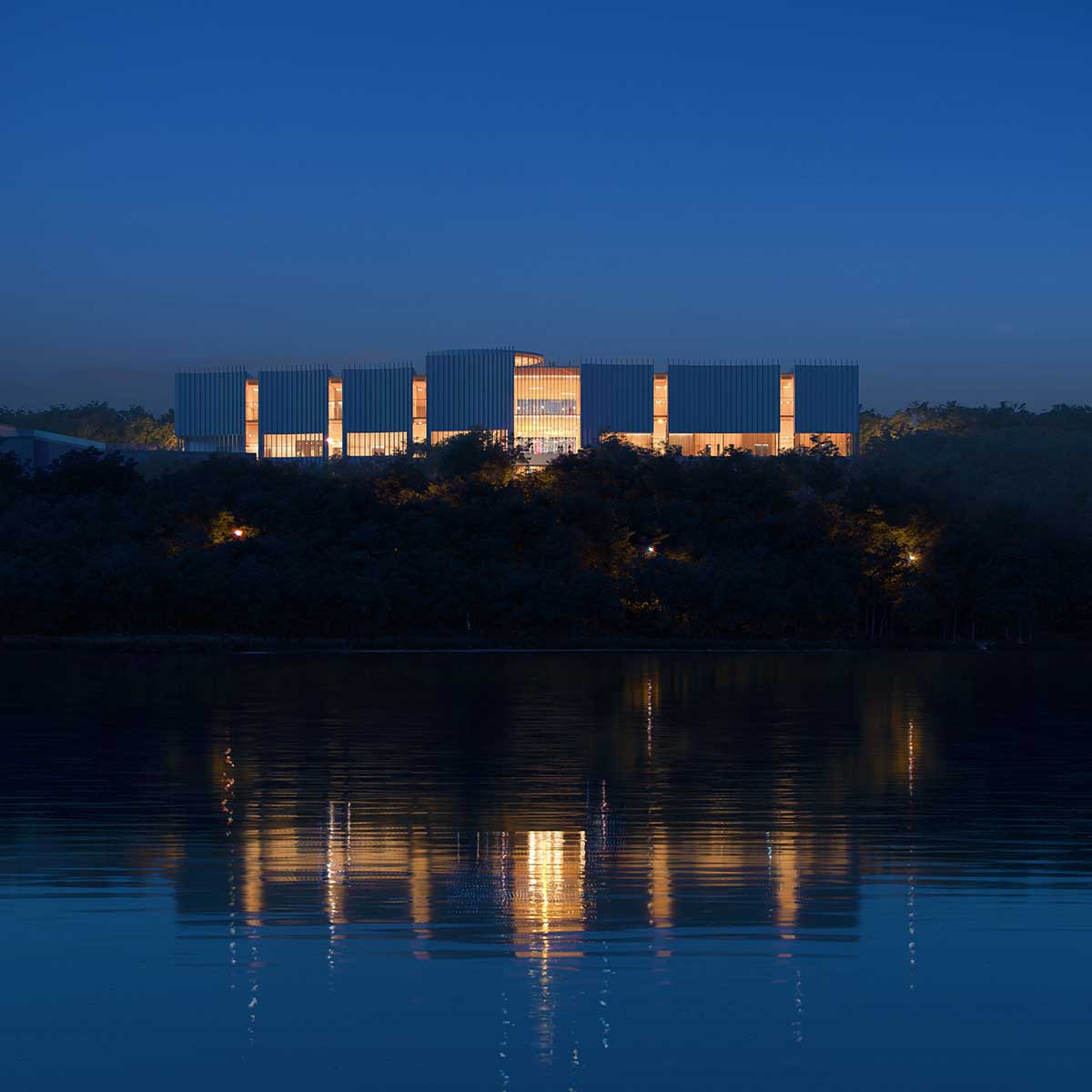
Rendering by PLAY-TIME courtesy of Diamond Schmitt
Diamond Schmitt, Selldorf Architects and Canadian architecture firm Two Row Architect revelaed designs for the design of a new gallery to be added to the Art Gallery of Ontario (AGO) in Canada. The practice is working on the Therme Canada | Ontario Place, a year-round landmark waterfront destination that reconnects people to Lake Ontario, Canada.
Top image: Rendering by PLAY-TIME Courtesy of Diamond Schmitt.
> via Diamond Schmitt
concept cultural building Diamond Schmitt museum New Brunswick Museum