Submitted by WA Contents
Adjaye Associates built a new home for dot.ateliers' community and art space in Accra
Ghana Architecture News - Apr 11, 2024 - 19:03 16762 views
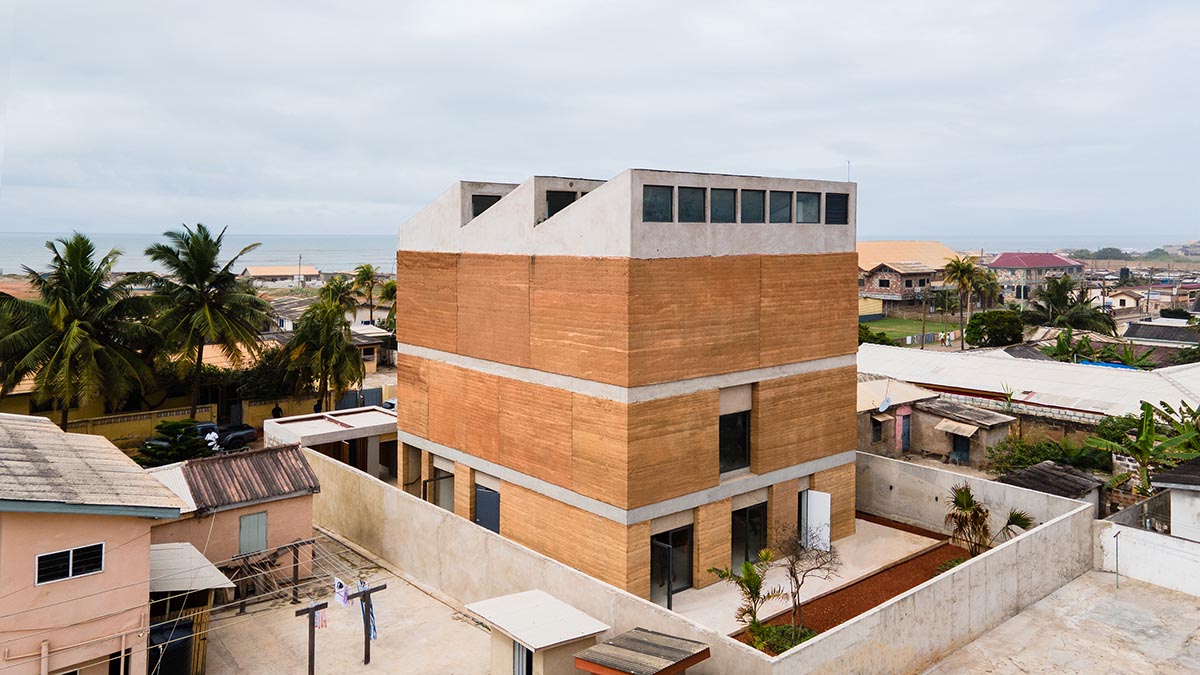
Ghanaian-British architect David Adjaye's firm Adjaye Associates has created a new home for dot.ateliers, a community-oriented and ecologically responsive destination that offers a robust space for artistic production.
Named dot.ateliers, the 560-square-metre building was created for artist and founder of dot.ateliers Amoako Boafo to provide the local artists a new space for their creativity.
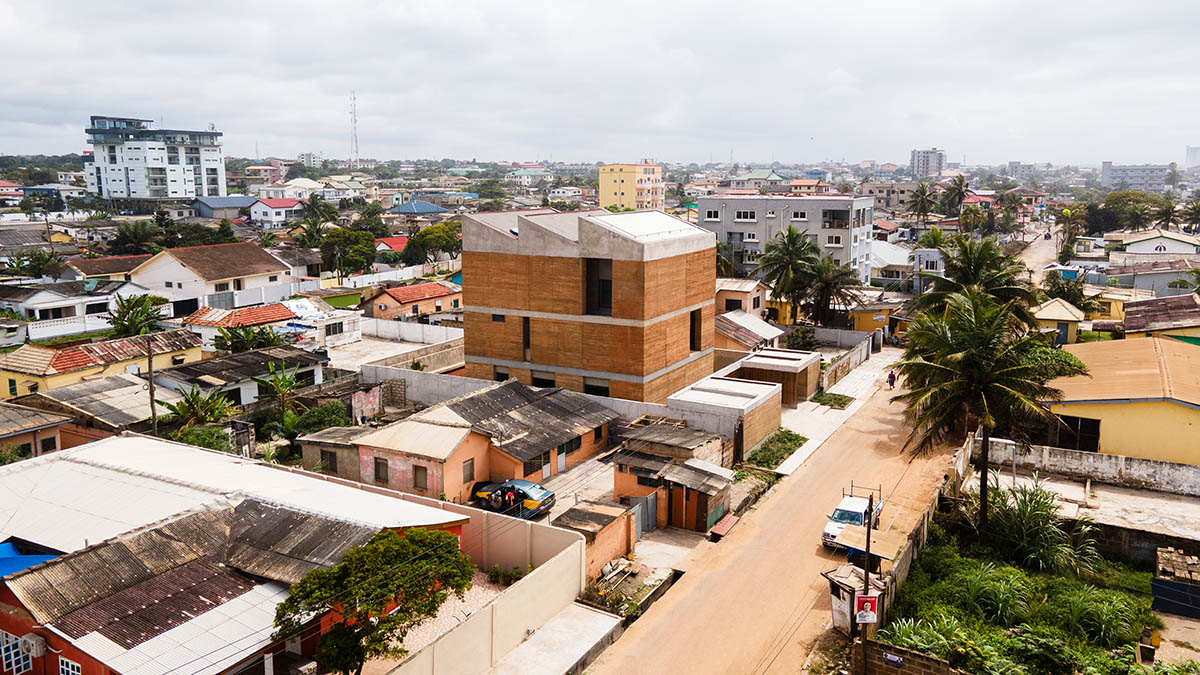
dot.ateliers is aimed at forming a revolutionary new space in Accra, Ghana for the viewing and creation of contemporary art, which was created for Amoako Foundation.
Double-layered rammed earth walls and a distinctive sawtooth roof design evoke the character of the local neighborhood rooted in deeply context. The project includes a front utility building, gallery, studio, café, art library, office, and external yard.
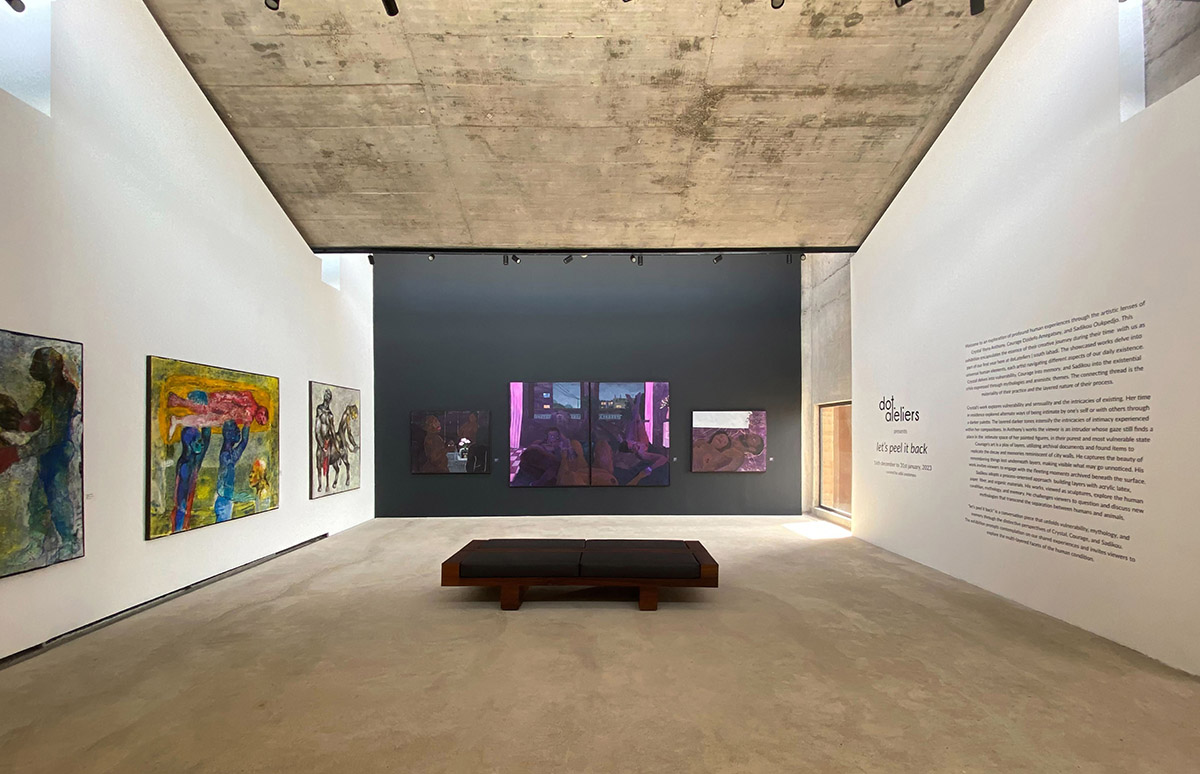
Located within the Osu waterfront neighborhood in Accra, this artist residency, conceived as an "architectural tool", was created for rethinking the possibilities of sustainable design.
Scattered in three-story stories, the monolithic structure acts as an incubator, showroom, and gathering point that advances both the Ghanaian arts scene and architectural innovation.
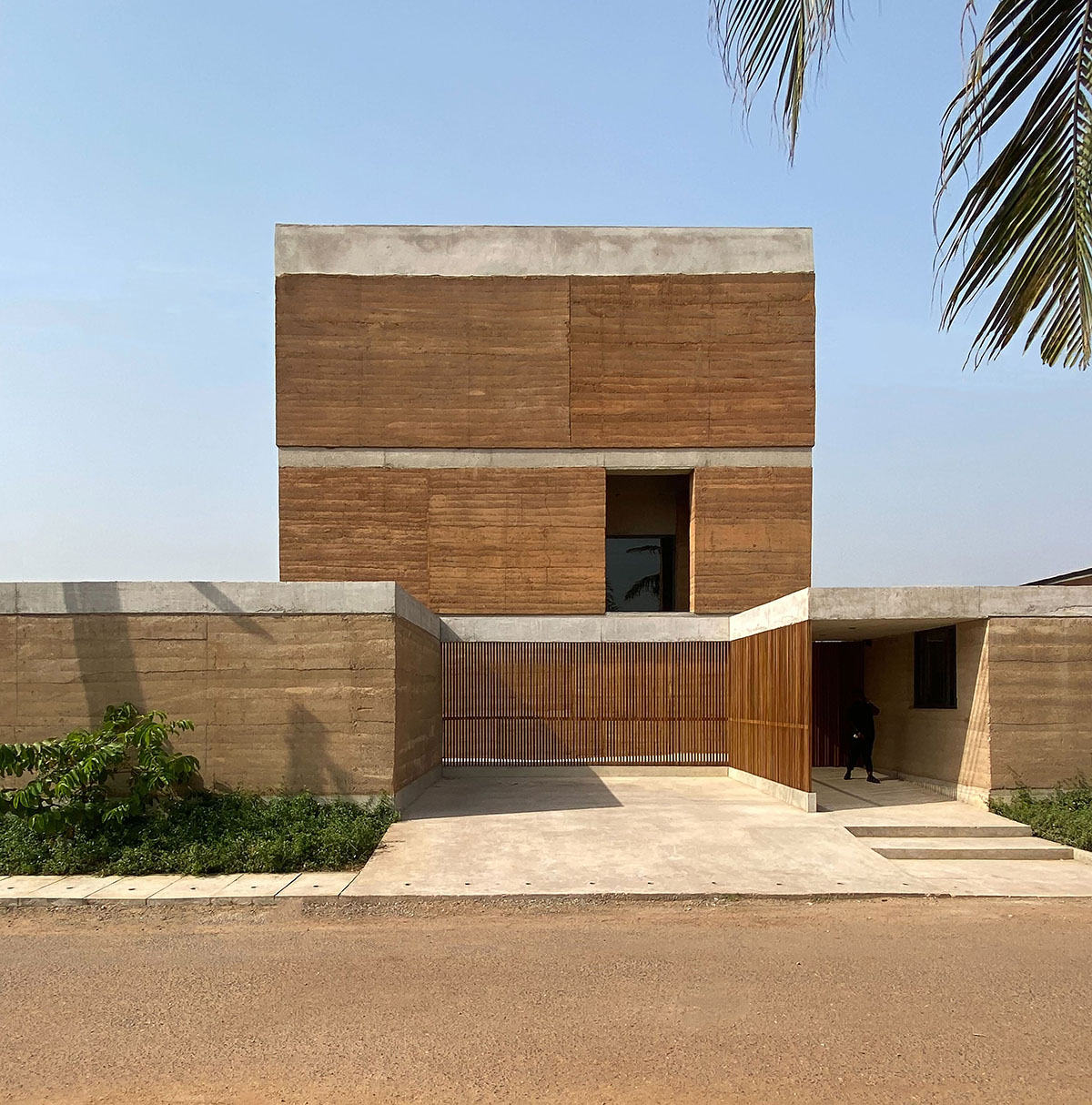
Nestled within a midblock plot, visitors are welcomed by a perforated wooden structure that offers a tranquil entry from the busy street.
"Behind, a three-story structure rises from the earth," said Adjaye Associates.
"Designed as three stacked volumes, each floor expands in scale and height to accommodate internal programming, from the external garden, café, office, and library to the studio and gallery space."

Light shines through the perforated façade of the entry structure
"Enclosing a circulation spine, the structure utilizes a double envelope rammed earth façade which extends from the ground floor to the highest level, leveraging the natural insulating properties of local earth to foster healthy environments, ecological sensitivity, and a low carbon footprint," the office added.
While the building maintains visual connections to its emerging waterfront neighborhood, each level is enriched with sculpted apertures that frame views of both the ocean and immediate urban context.
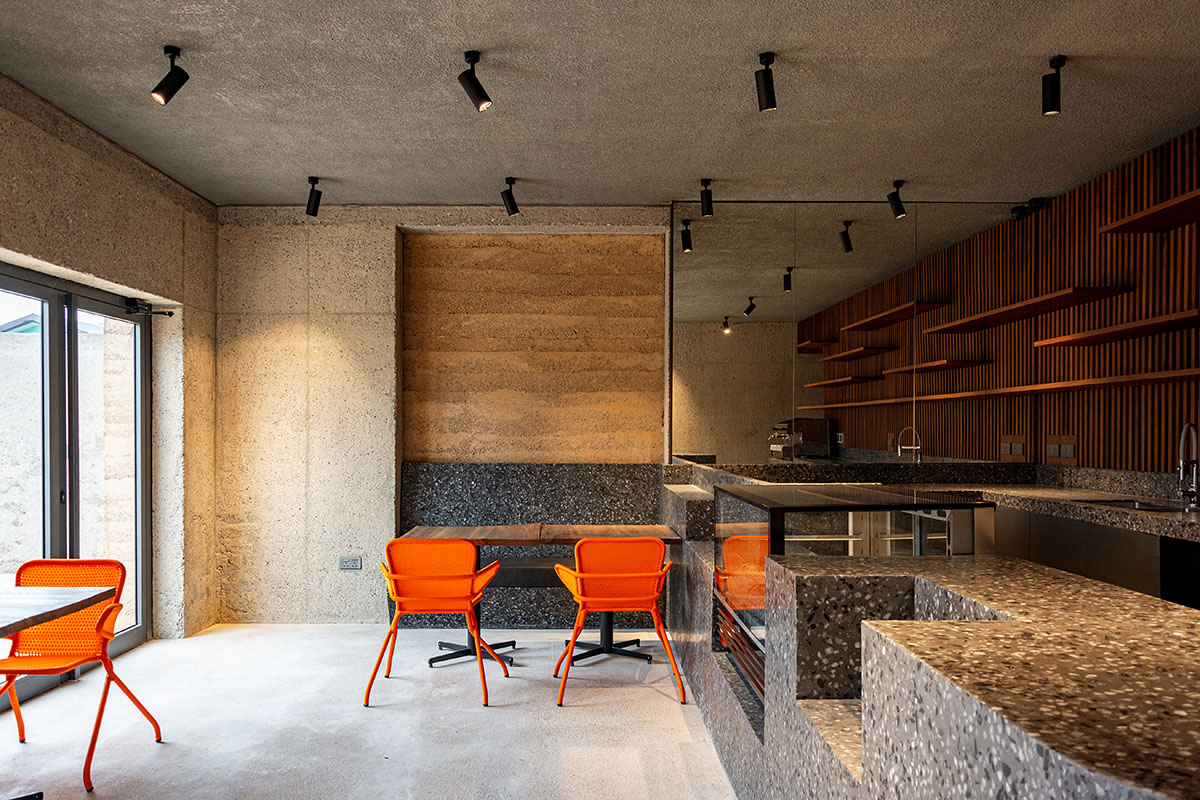
The cafe that spills out into a landscaped garden serves both gallery visitors and the general public, supporting the culinary arts in addition to the fine arts
"Encompassing the Accra context, including glimpses of the Atlantic Ocean and Osu Castle, the art produced and showcased within dot.ateliers is in constant dialogue with the distinctiveness of its surroundings, reflecting the essence of Accra to a local and international audience," the studio explained.
The façade becomes a key design element of the building. It is made up of a double-skinned rammed earth enclosure that do not only adds to the aesthetic appeal but also contributes to sustainability, energy efficiency, and comfort.
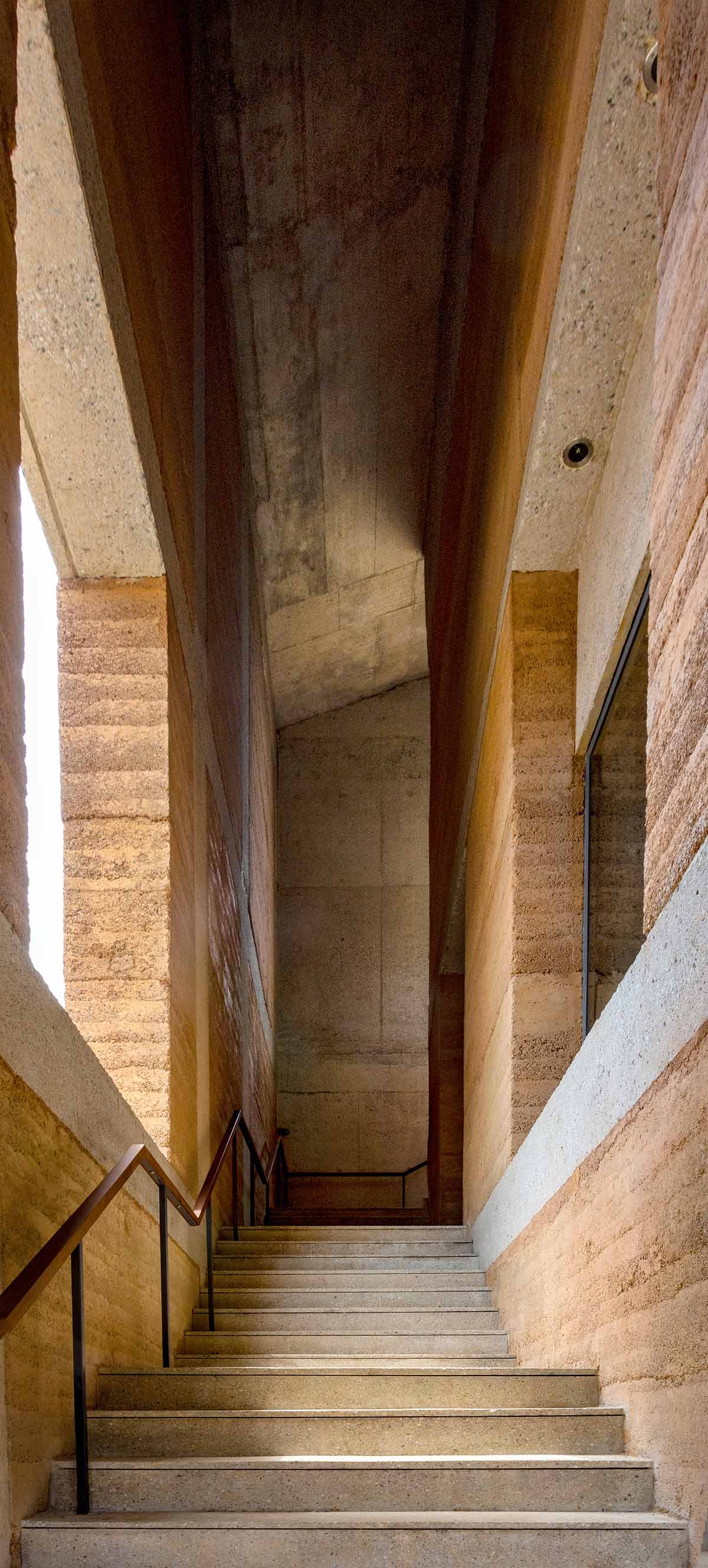
A staircase enclosed within the rammed earth double envelope ascends to each level, sculpting views into the first floor studio and out toward the sea
The building includes an air gap between the inhabited structure and the interior façade to facilitate perimeter circulation, guiding visitors through the three floors. Moreover, this design feature helps mitigate heat gain by providing a buffer between the exposed face and the less exposed façade.
"Artists bring so much value to the world and don’t ask for much in return except for support in the form of spaces and materials to create and freedom to experiment with their creativity and maybe recognition to crown it all. ...Hopefully a little assistance from us all can help grow their talents, add value to themselves and their works, thus allowing them to continue adding value to the world," said Amoako Boafo, Artist and Founder of dot.ateliers.
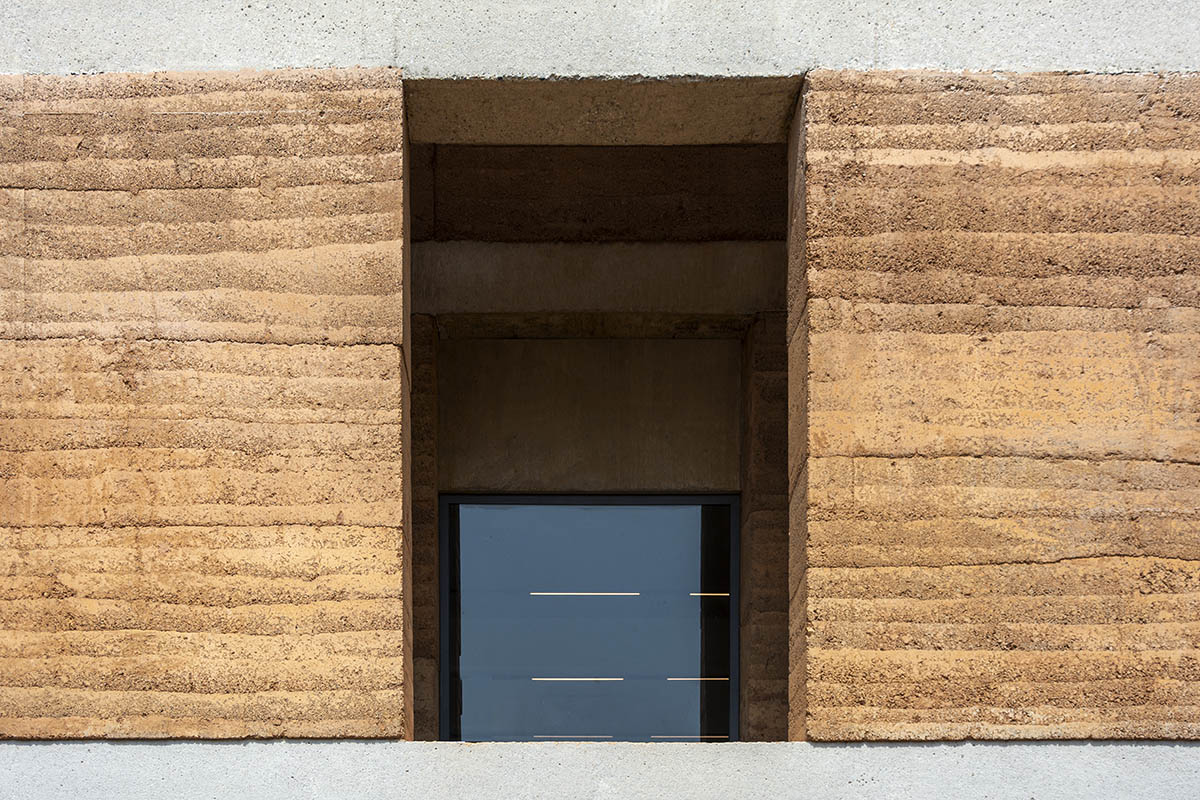
South-facing windows are shaded by the building’s double rammed earth façade, ensures unobstructed views while optimizing thermal regulation and natural light distribution
Accessible by the rammed earth exterior staircase, the first floor hosts a studio for artistic production or a gallery space for exhibition by resident artists.
The expansive four-meter-high white-wall space provides ample room for creating large format works, while a utility zone, equipped with sinks, storage, and restrooms, facilitates artistic endeavors.
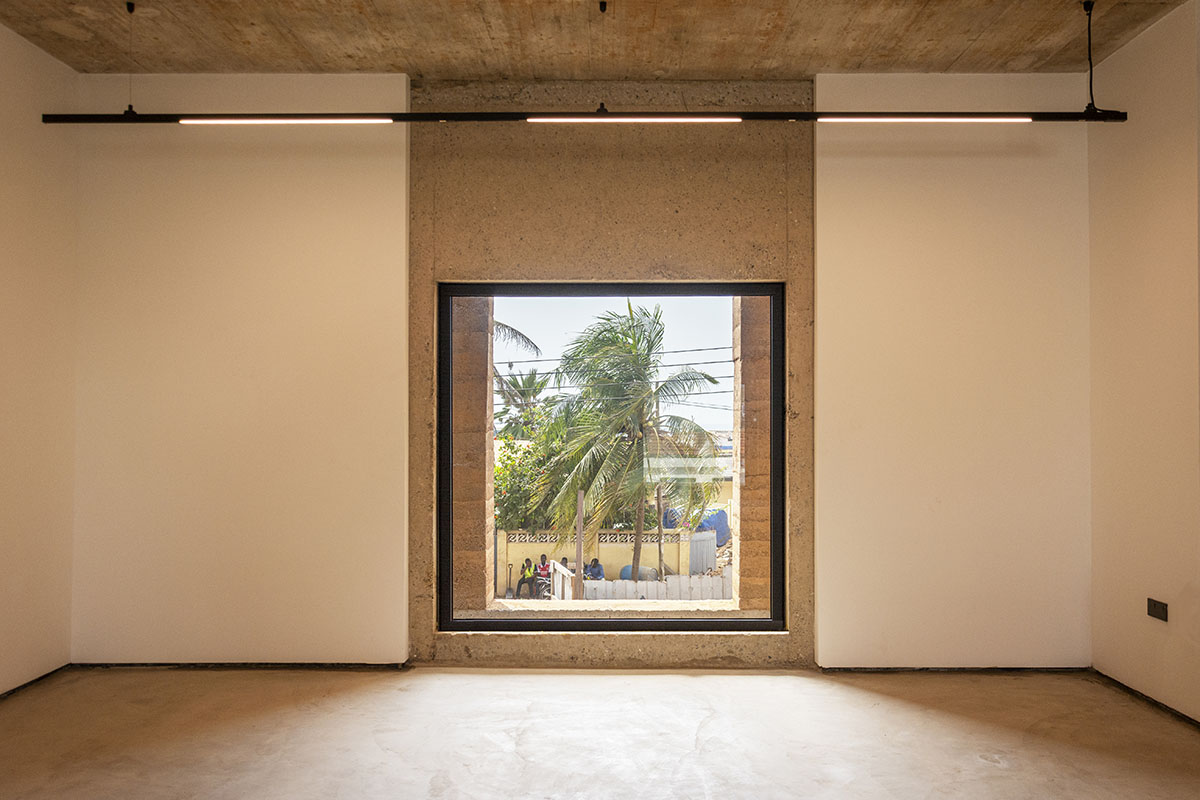
Each level features apertures that frame views, maintaining visual connections to both the ocean and the immediate urban context
A north-facing window offers a view to the urban surroundings, while the south-facing window—softened by the double rammed earth façade—extends the view towards the waterfront.
The open floor plan allows flexibility and can be bifurcated to accommodate multiple artists simultaneously.
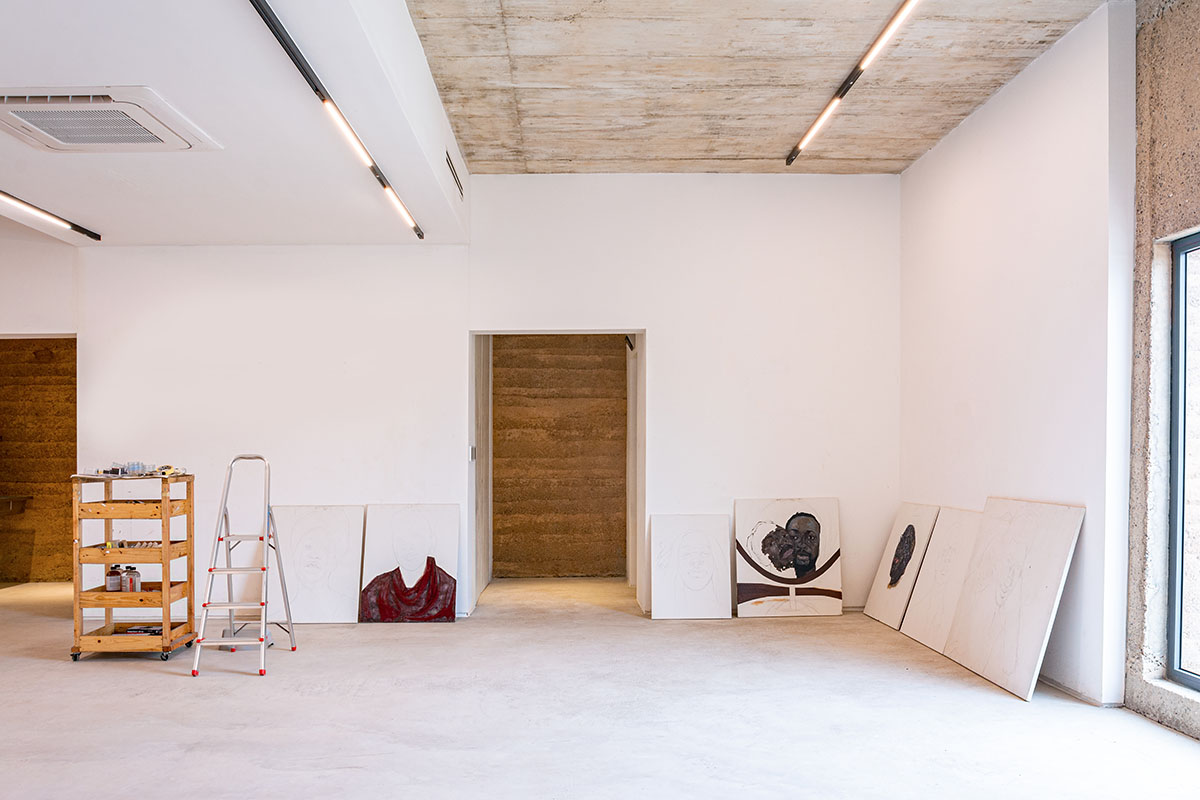
White walls, exposed concrete, rammed earth, and framed views of the city and waterfront create diverse backdrops for the creative process
Referencing the angled roofs of neighboring structures, the top floor hosts a dedicated six-meter-high (19.5-foot-high) gallery. Characterized by a distinctive sawtooth design, the roof features north-facing skylights, bathing the gallery in natural diffused light.
dot.ateliers offers a material transition between the hard and soft, exterior to interior, from the rammed earth and exposed concrete in the exterior public spaces, to the polished interior spaces composed of terrazzo, white plasterboard finish, and timber.
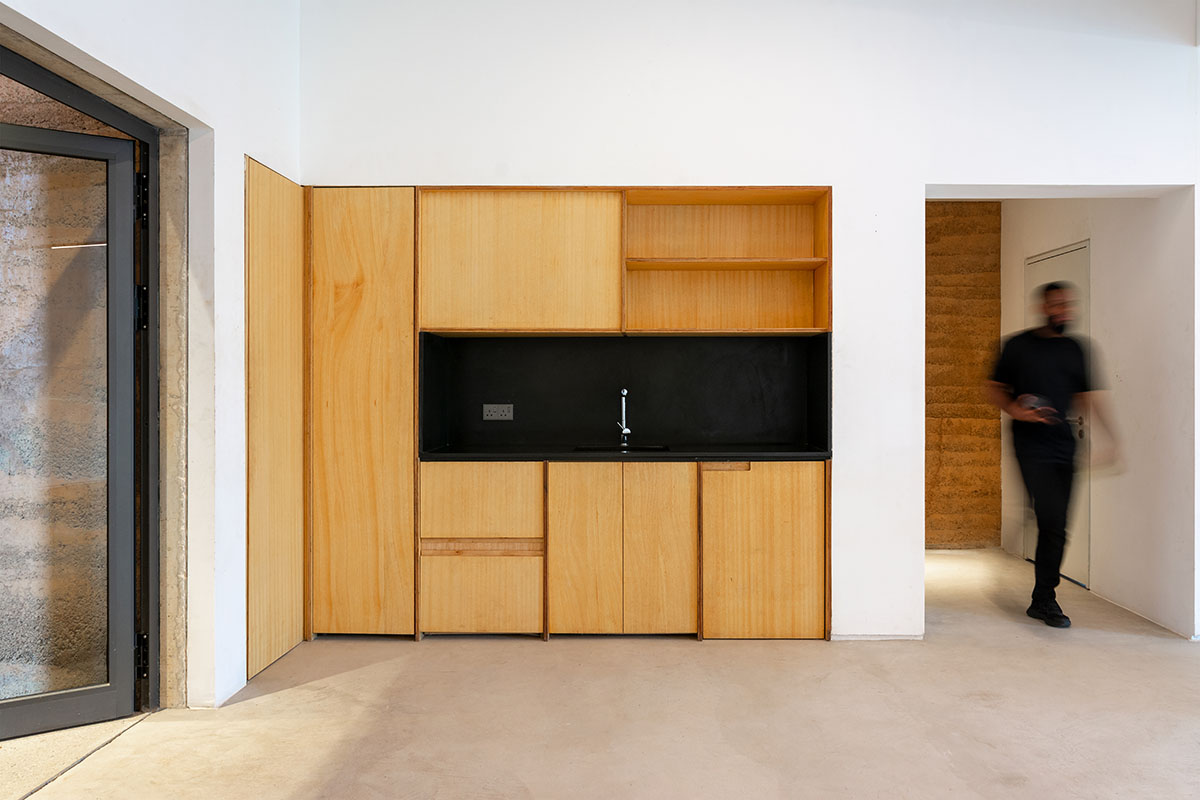
Bespoke timber utility space complements the warm tones of the rammed earth
Custom-designed furniture, including library desks, a café bar, and timber benches, enhances the overall design ethos. The locally sourced material palette underscores a commitment to ecological practice that honors a sense of place and relation to the surrounding context.

An oculus at the entrance to the top floor bathes visitors in daylight, its illumination shifting subtly throughout the day
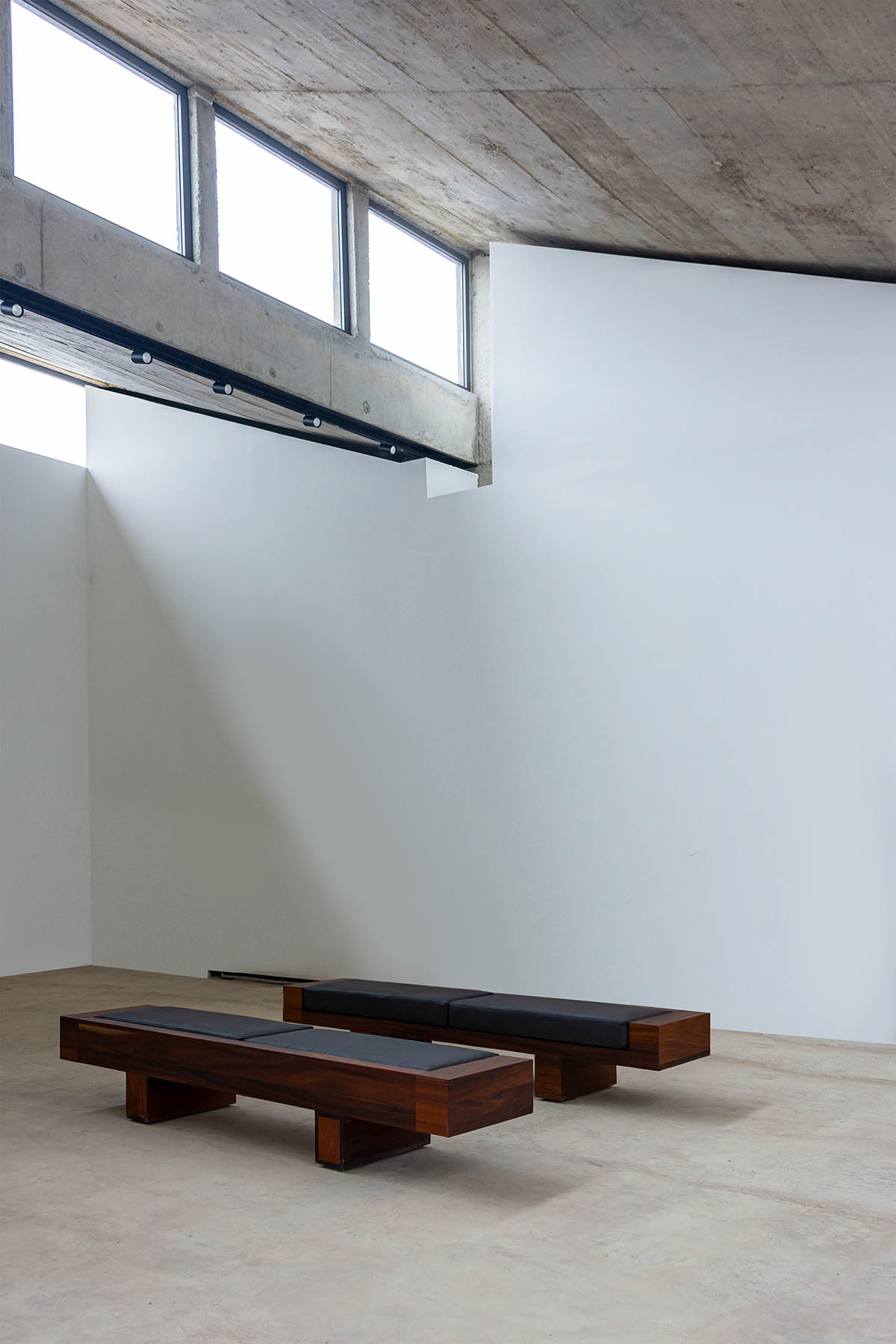
The north-facing positioning of the sawtooth skylights ensures optimal gallery lighting while mitigating the heat from the tropical sun
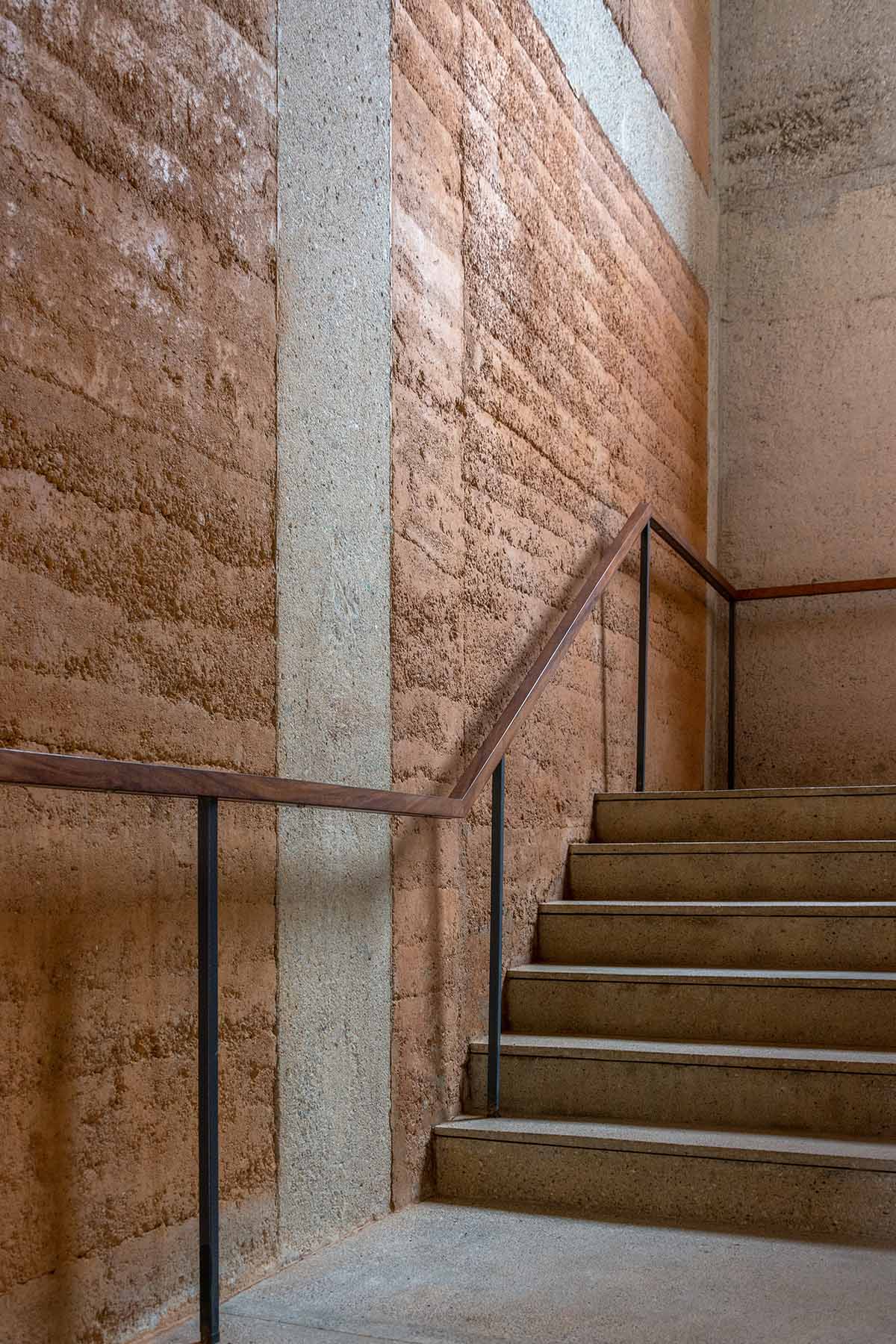
A double-envelope façade encloses an internal “circulation spine” that extends from the ground level to the top floor
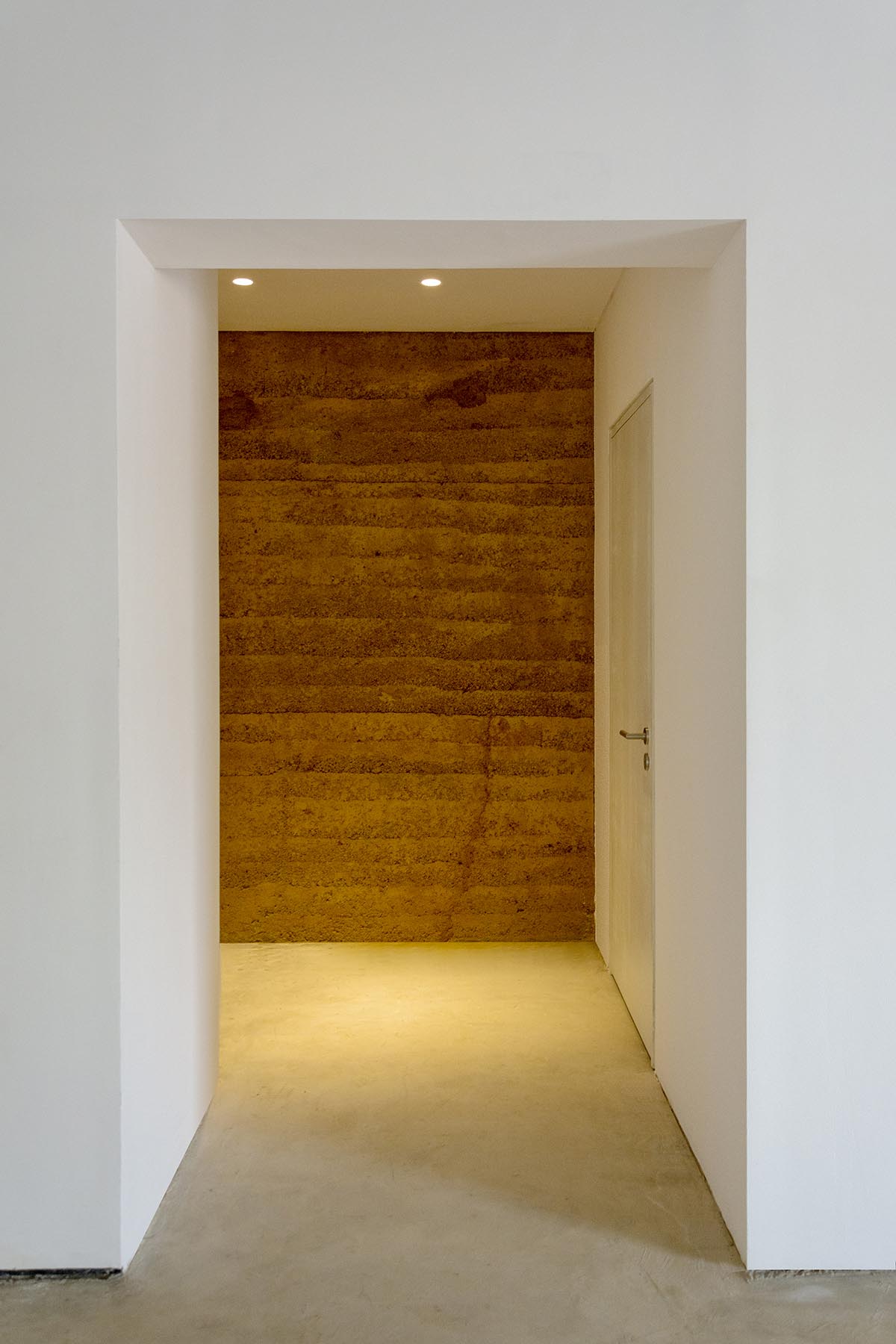
Featured rammed earth walls establish a material connection between the interior and exterior spaces

A glimpse into the office space reveals a bespoke timber design and art library, creating an inviting and inspiring environment
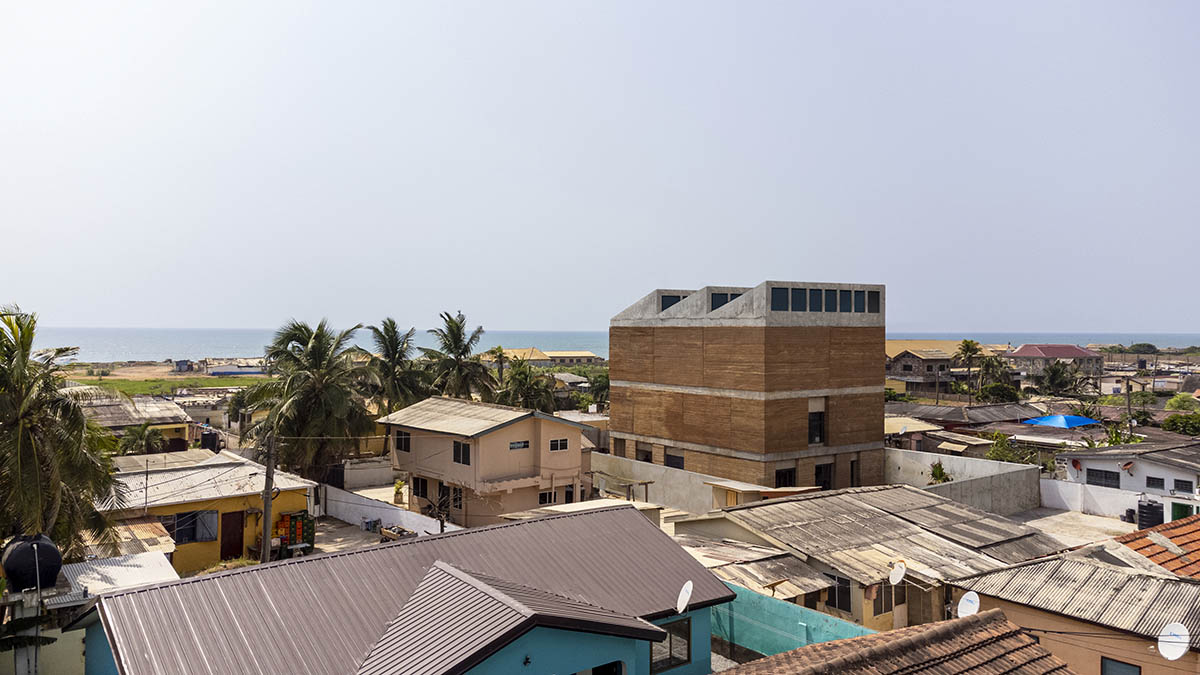
Referencing the neighboring pitched roofs with a clear view to the water beyond, dot.ateliers stands as a beacon of artistic production rooted in its context.
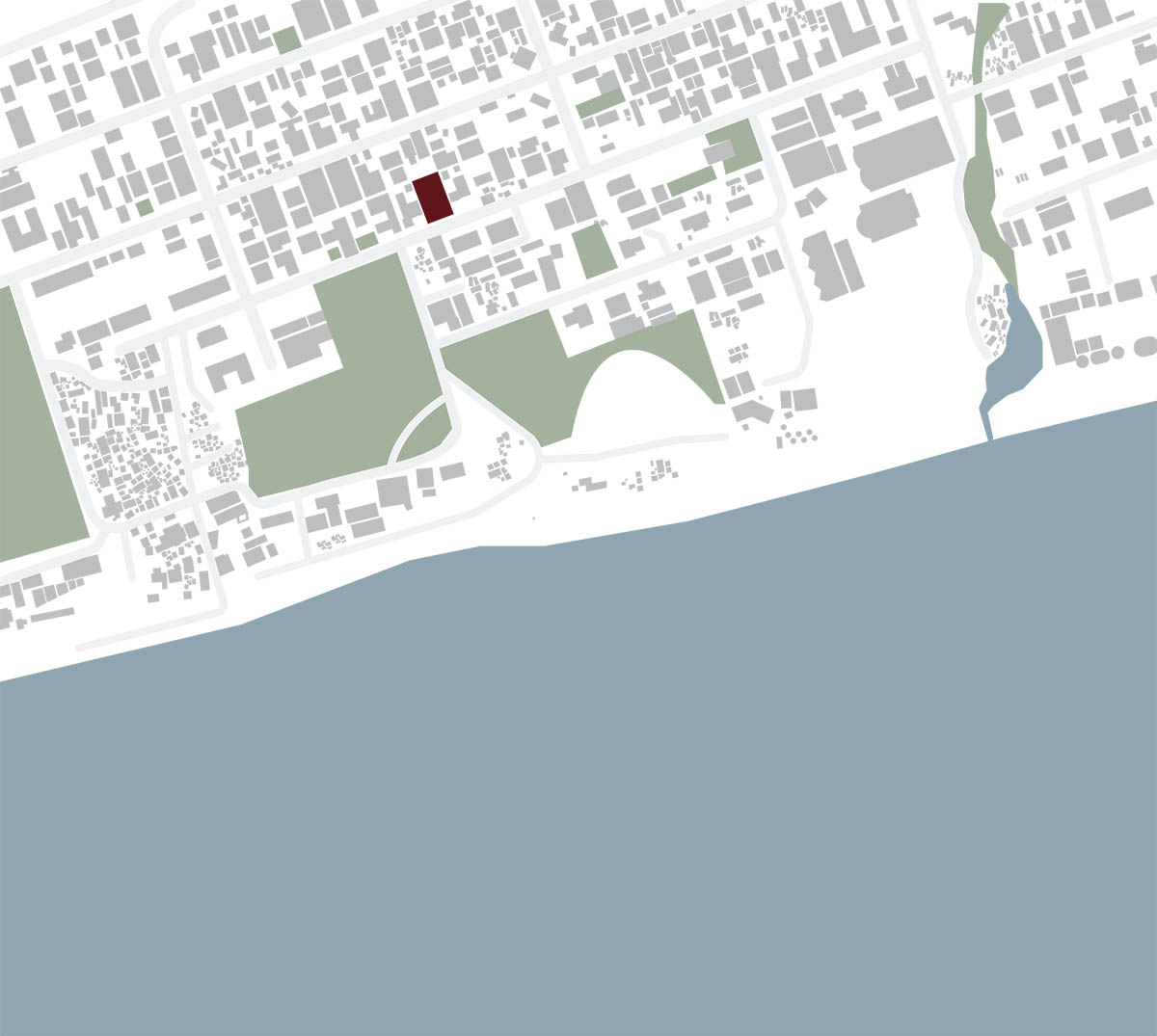
Site plan
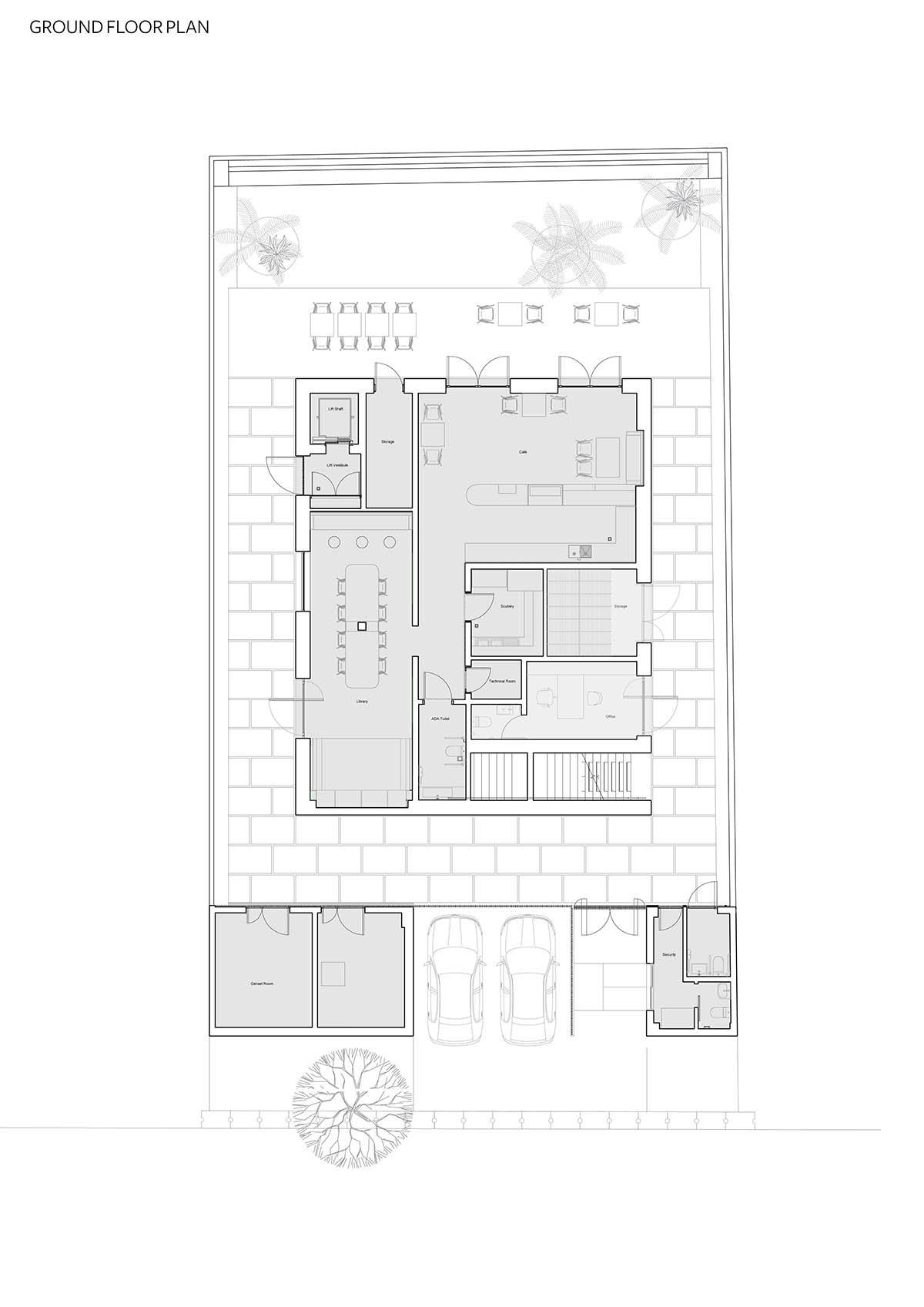
Ground floor plan

First floor plan
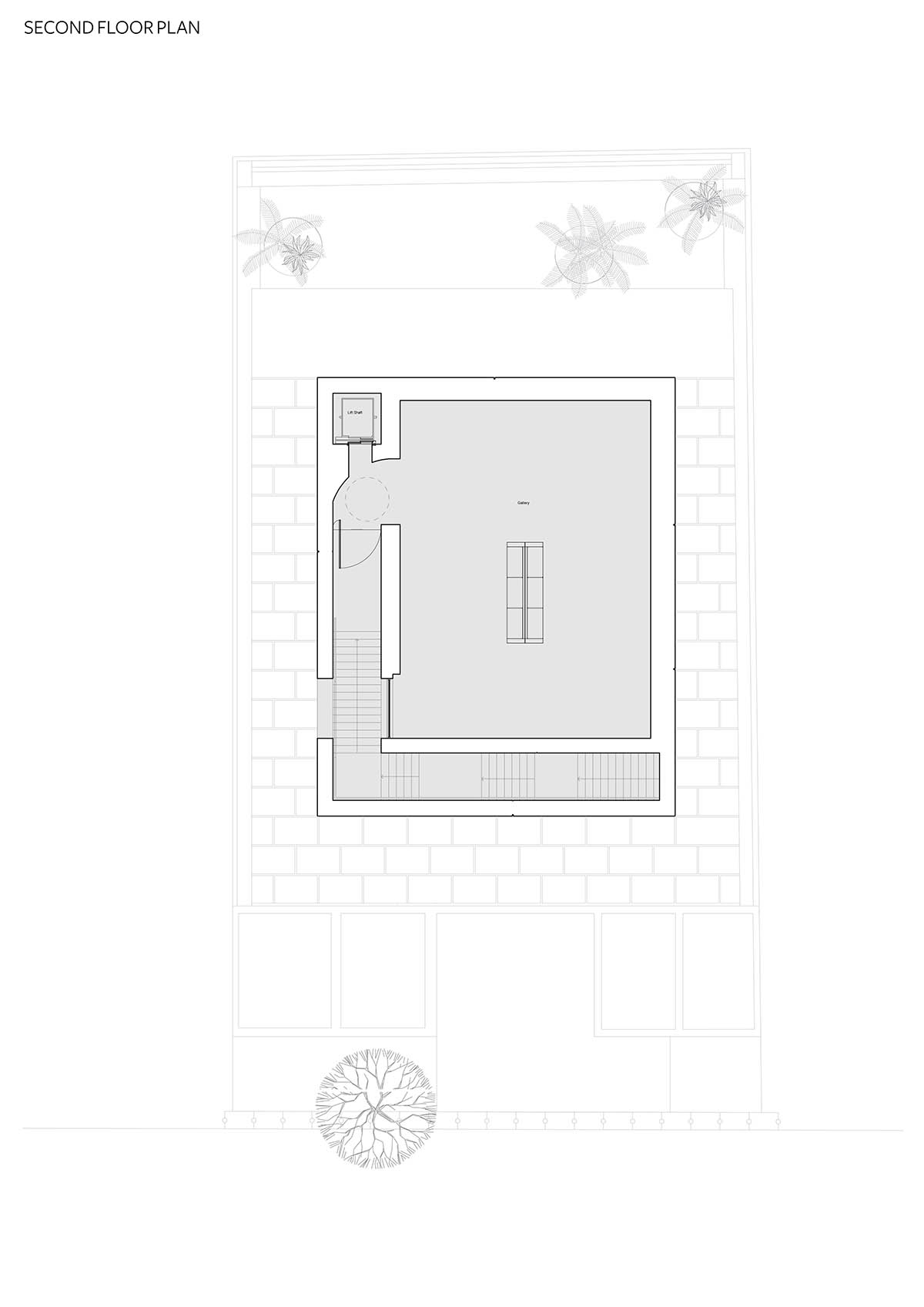
Second floor plan
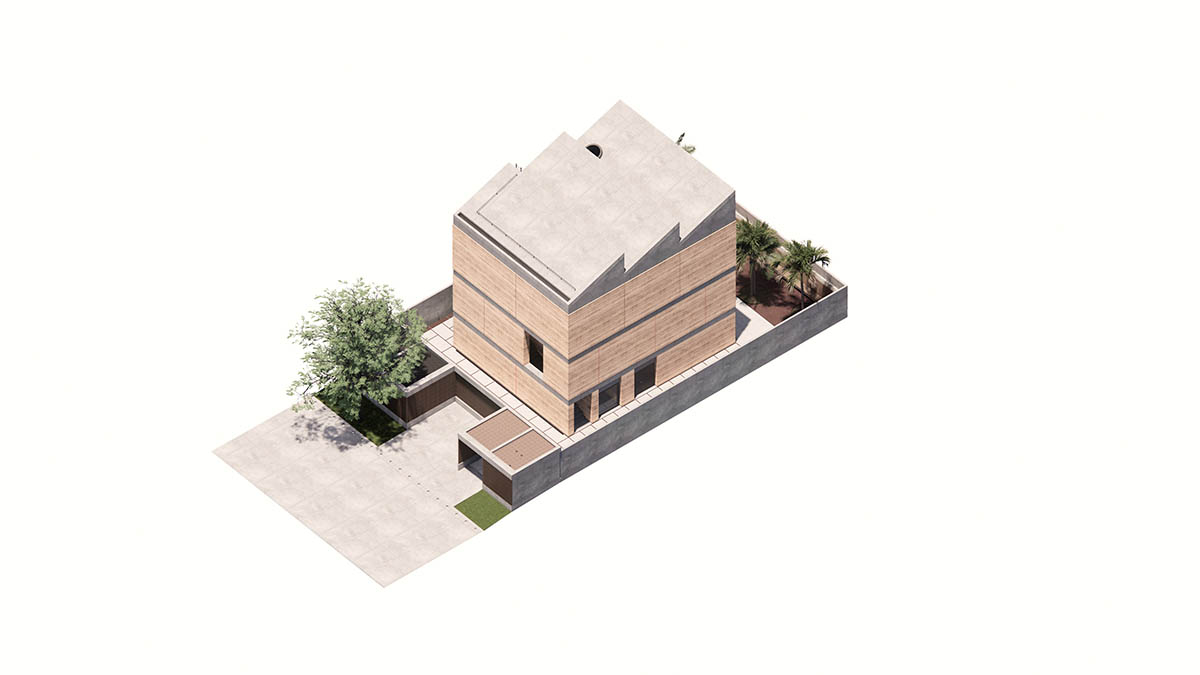
Axonometric drawing

East section

West section
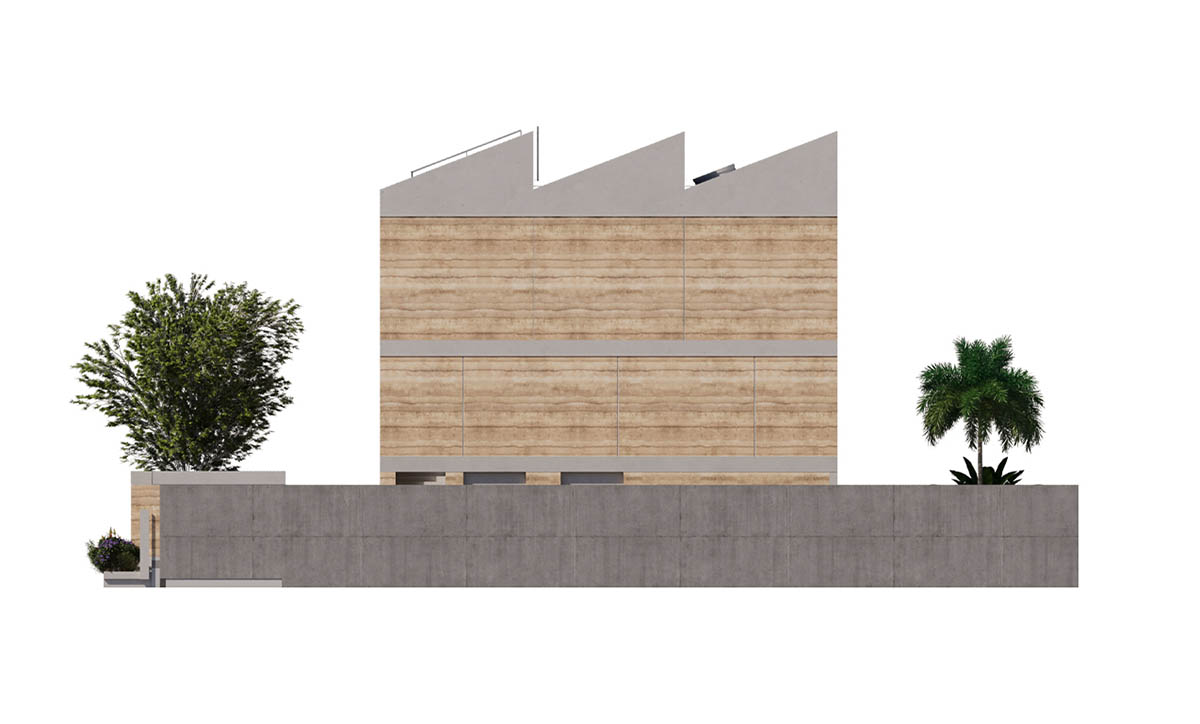
East elevation

West elevation
Adjaye Associates and Sydney-based contemporary aboriginal artist Daniel Boyd designed a black, porous canopy in Sydney, Australia. The firm completed the Abrahamic Family House embracing a "peaceful coexistence" on the Saadiyat Cultural District in Abu Dhabi, United Arab Emirates.
Project facts
Project name: dot.ateliers
Architects: Adjaye Associates
Client: Amoako Foundation
Size: 560 sqm / 6,030 sqft
General Contractor: RACEG
Mechanical & Electrical Engineer: Synergy MEP Limited
Structural & Civil Engineer: ESPCO Ltd
Landscape Architect: Kristodia Ntorinkansah Landscaping
Façade Consultant: Earth Structures
Lighting Consultant: Steensen Varming
Cost Consultant: SKOL
IT/AV/Security: Truedata
All images & drawings © Adjaye Associates.
> via Adjaye Associates
Accra Adjaye Associates artist residency artistic facility rammed earth