Submitted by WA Contents
Sabino 10 residence by Editorial features a solid façade with hermetic volumes in Mexico
Mexico Architecture News - Jun 28, 2024 - 12:49 909 views
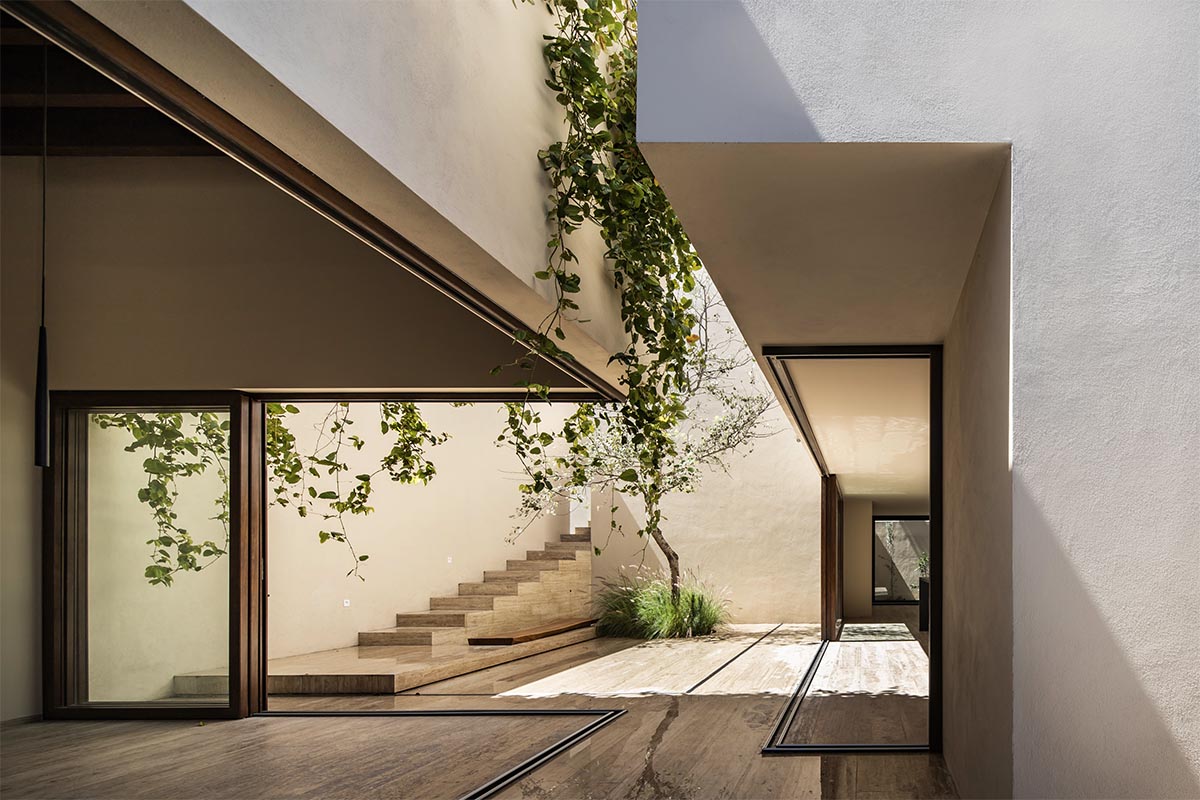
Querétaro-based architecture practice Editorial has designed a residence that features a solid façade with hermetic volumes in Querétaro, Mexico.
Named Sabino 10, the 330-square-metre building is a home that maximizes views to redefine its spatial boundaries on a small lot.
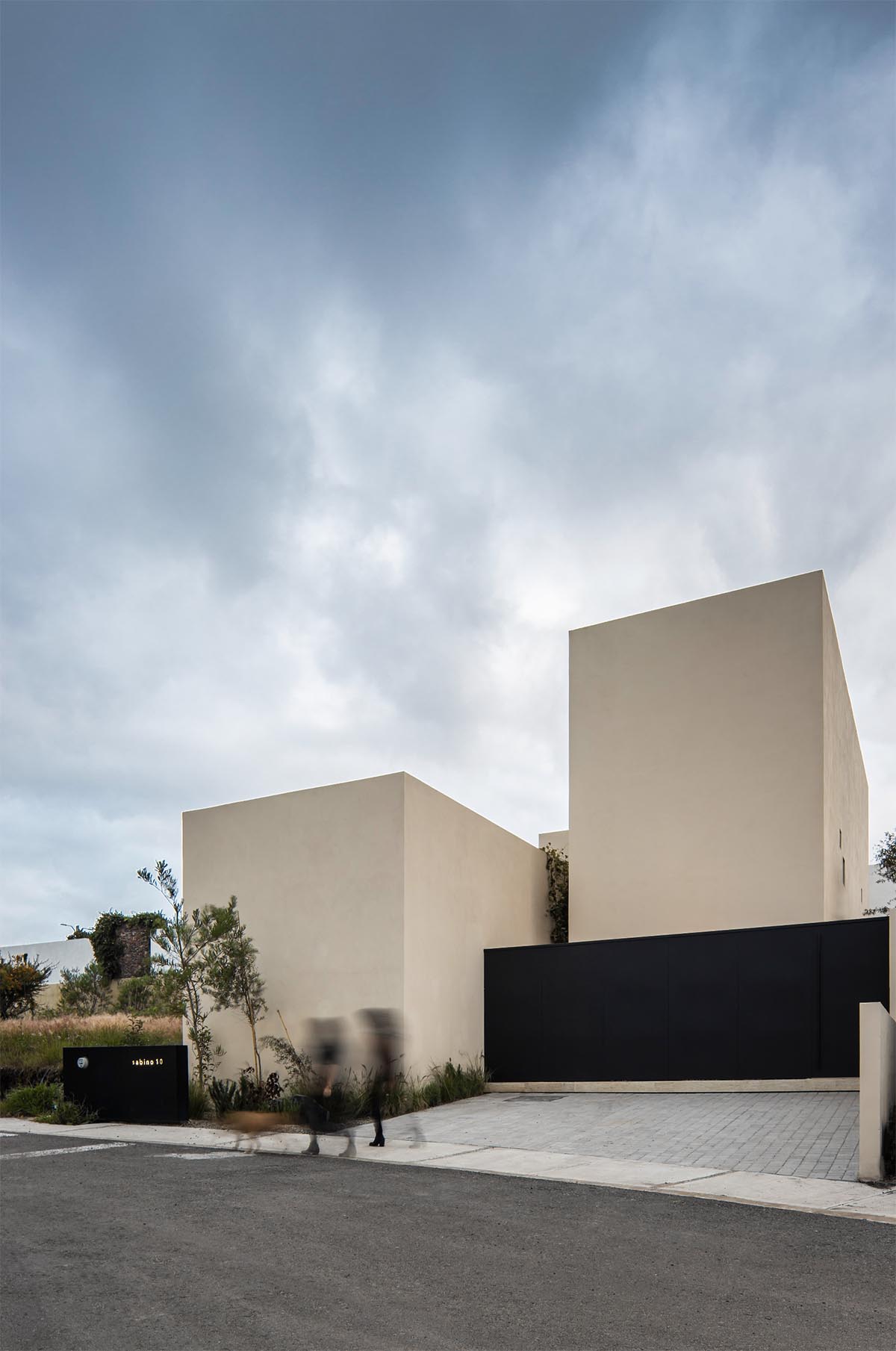
From the outside, this concept looks like a solid facade made up of three hermetic volumes, but inside, it changes completely.
By maximizing the plot area and creating an illusion of unexpected spaciousness, the house appears to visually expand.
The spaces are arranged into three separate volumes that invite people to enjoy the area's mild climate and promote outdoor activities. The house is open to the central patio, reminiscent of Querétaro's traditional residential design.
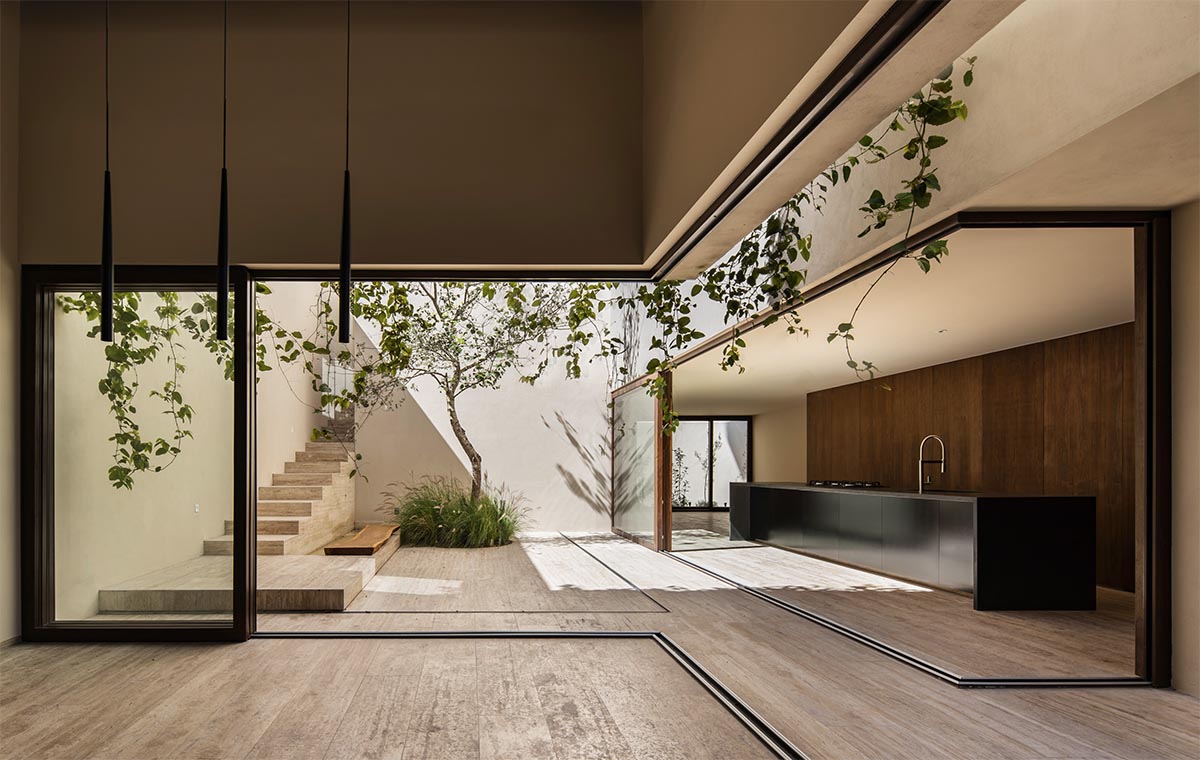
The "L" shaped floor plan includes all of the major rooms, including the kitchen, dining room, living room, bedrooms, and services.
Additionally, there is a studio with separate access through patio sculpture stairs. To complete the design is a double-height volume that has no particular program. The way the volumes are arranged forms the central patio, which opens up the entire house visually.
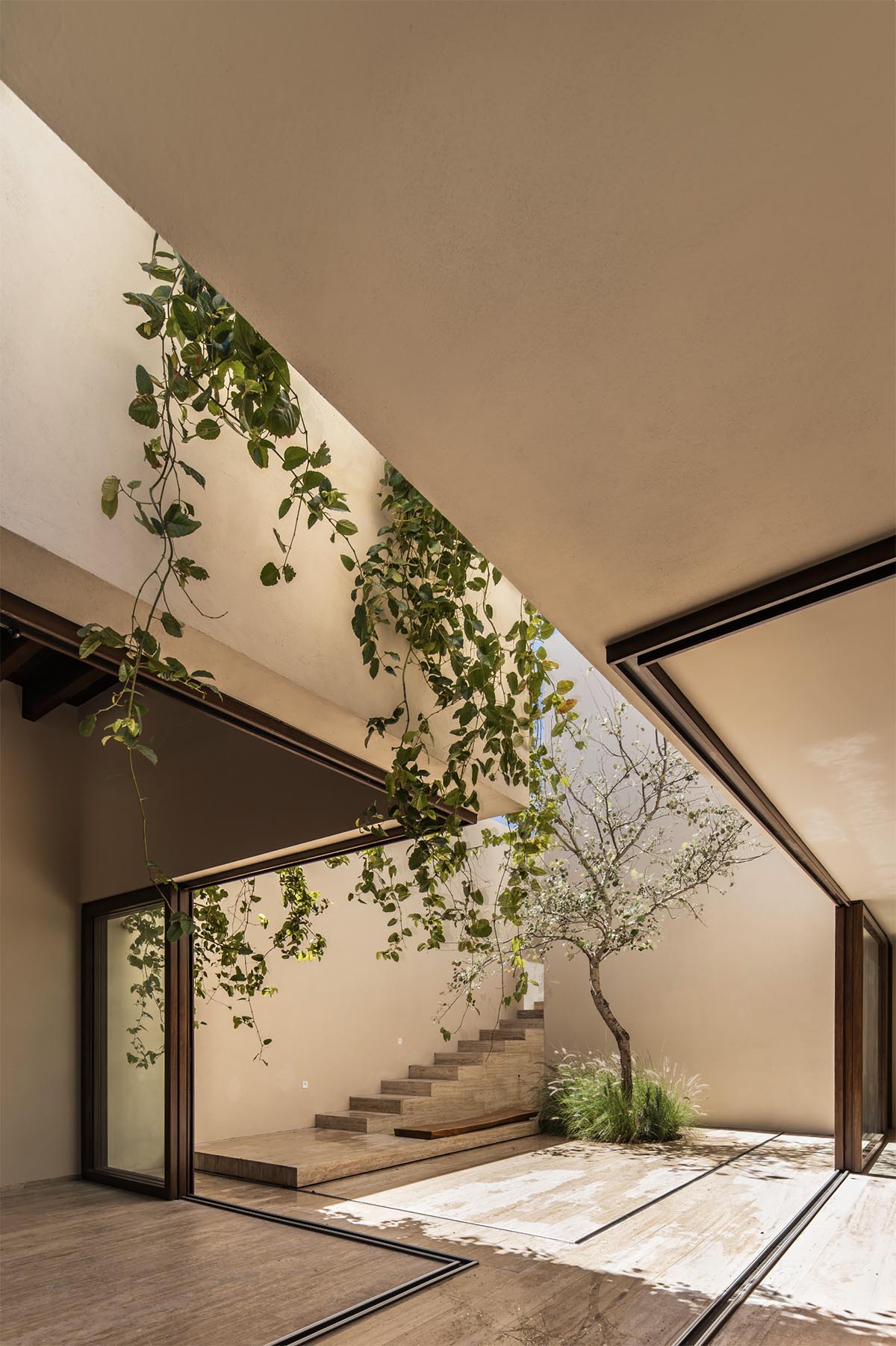
Storage areas and restrooms are hidden behind walnut wainscoting to preserve seamless walls.
The volumes facing the patio are seen as cantilevering, monolithic masses that rest on sliding panels inside the walls, expanding the view and strengthening the connection with the outside world.
The modern focal point of the home is the kitchen-dining area, which encourages social interactions and family time.
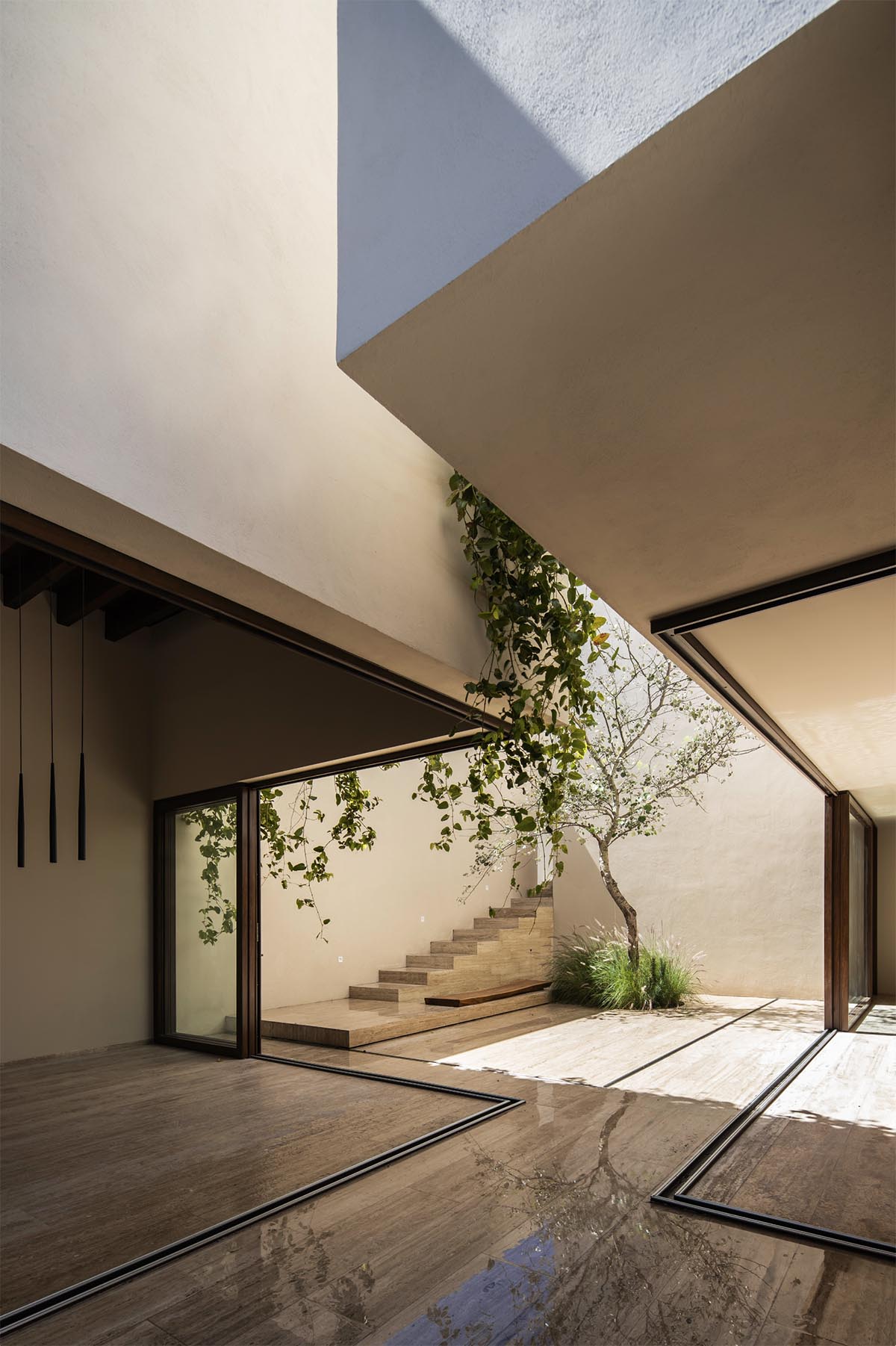
Carefully chosen materials enhance the indoor-outdoor experience; marble, wood, and concrete work together to produce a unified look. A touch of natural warmth is added by the silver poplar in the central patio, while even the flooring remains consistent.
Sabino 10 gives its occupants a sense of spaciousness and comfort by emphasizing the value of circulation and slender volumes to maximize space on its plot.
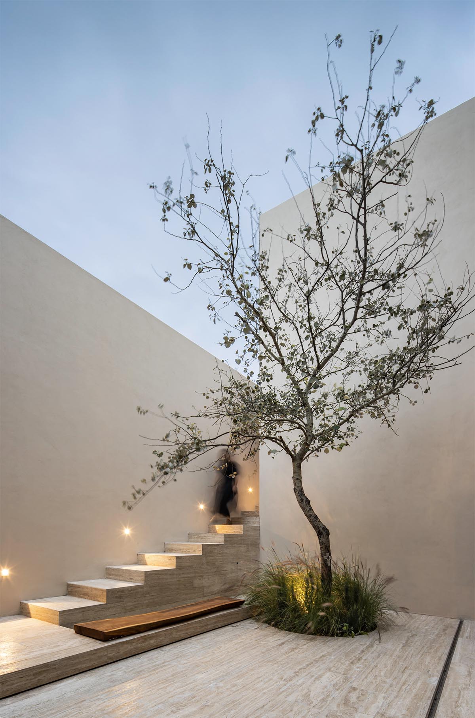
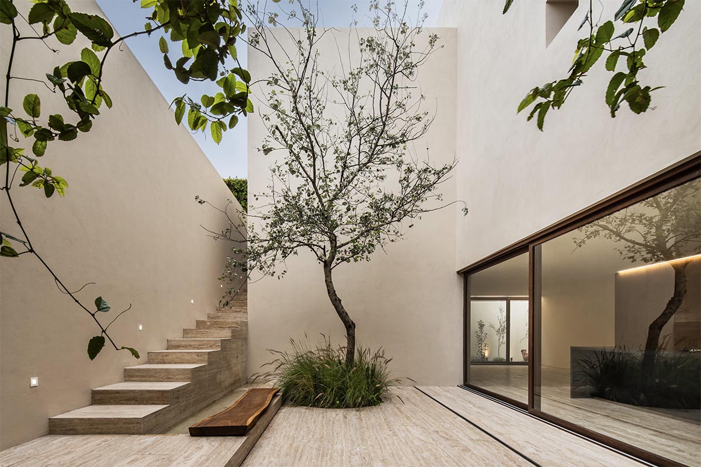
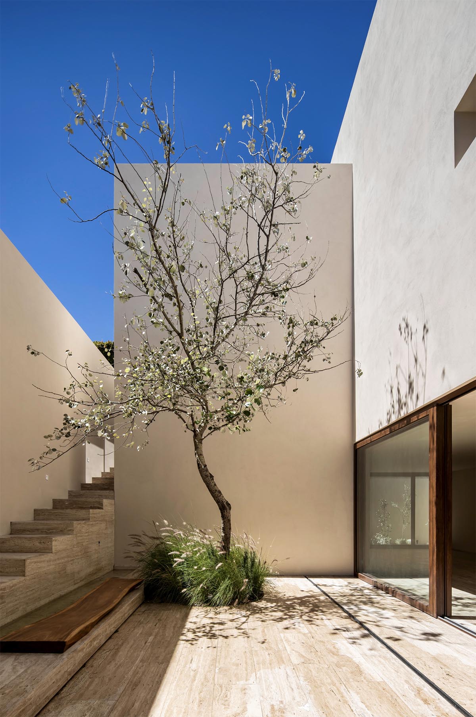
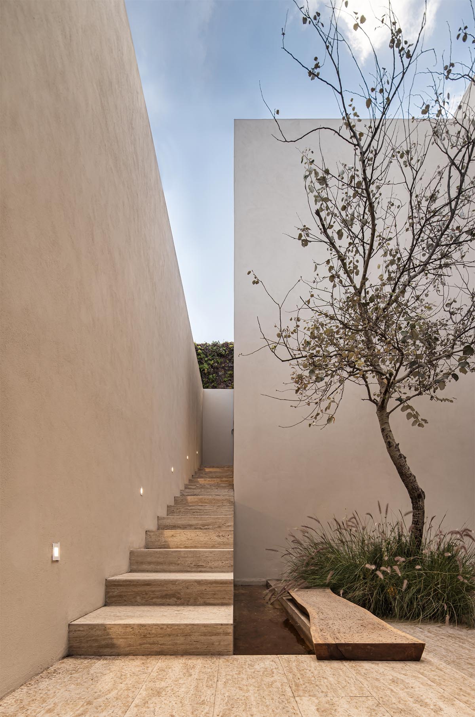

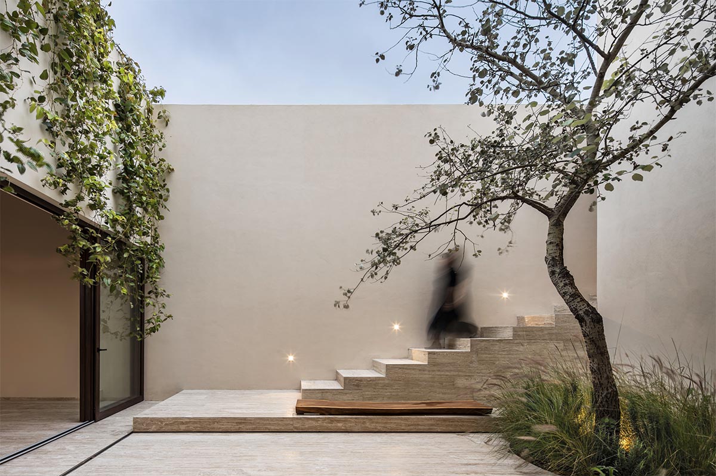

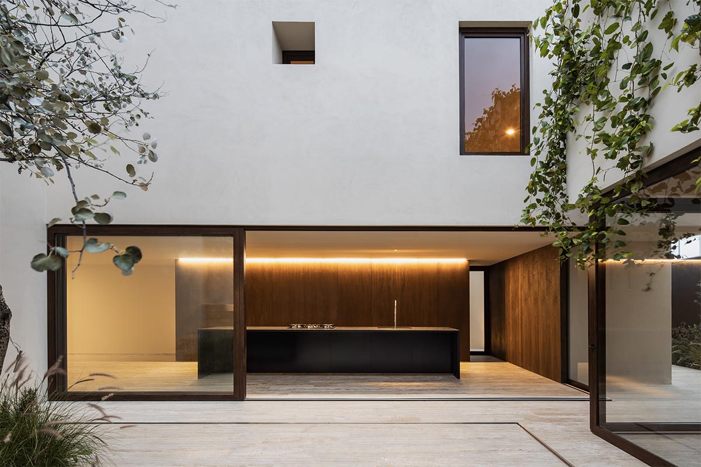
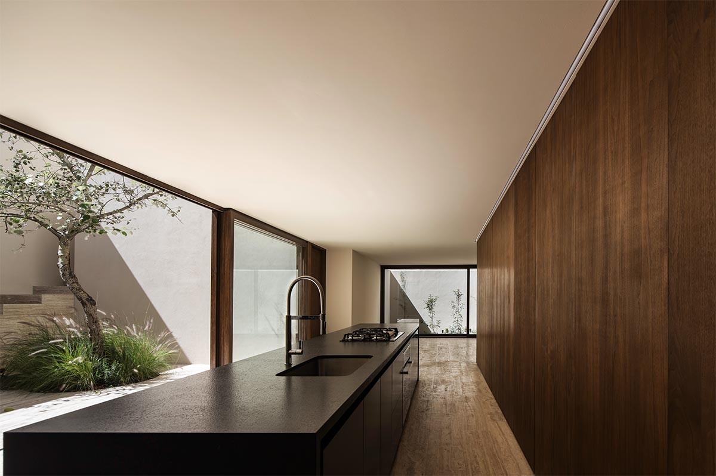

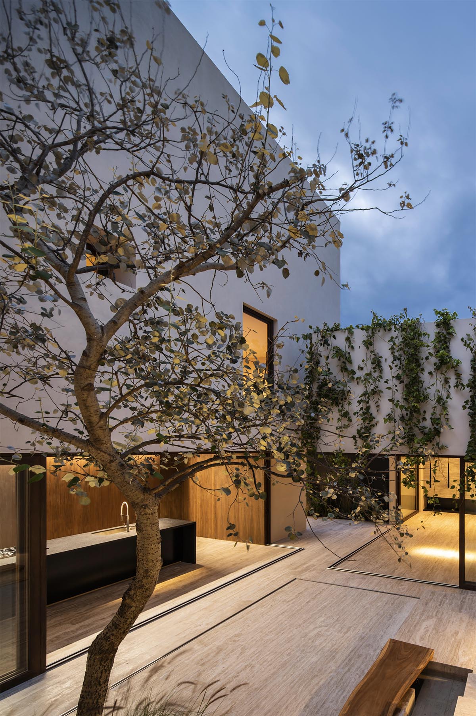
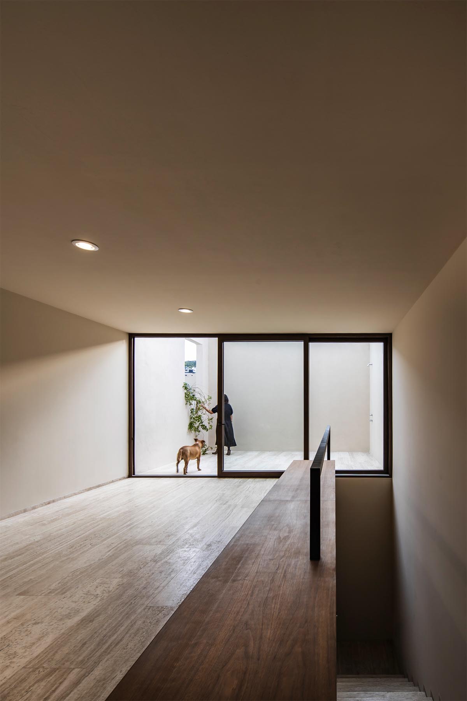
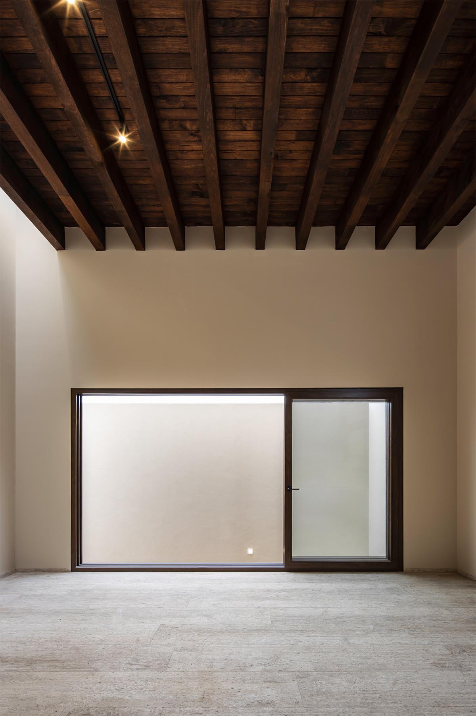
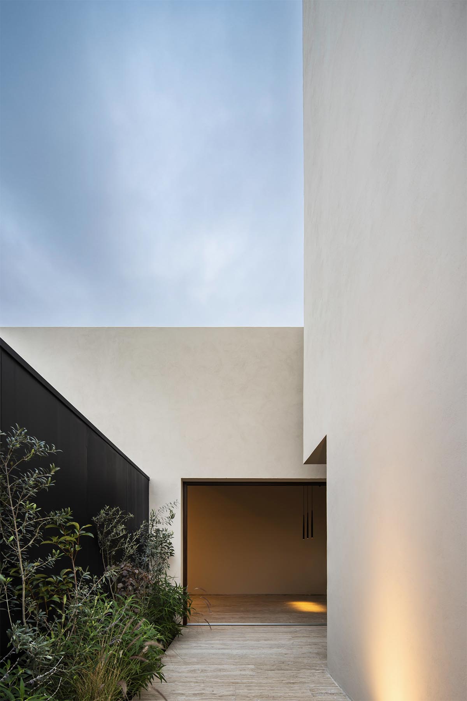



Ground floor plan
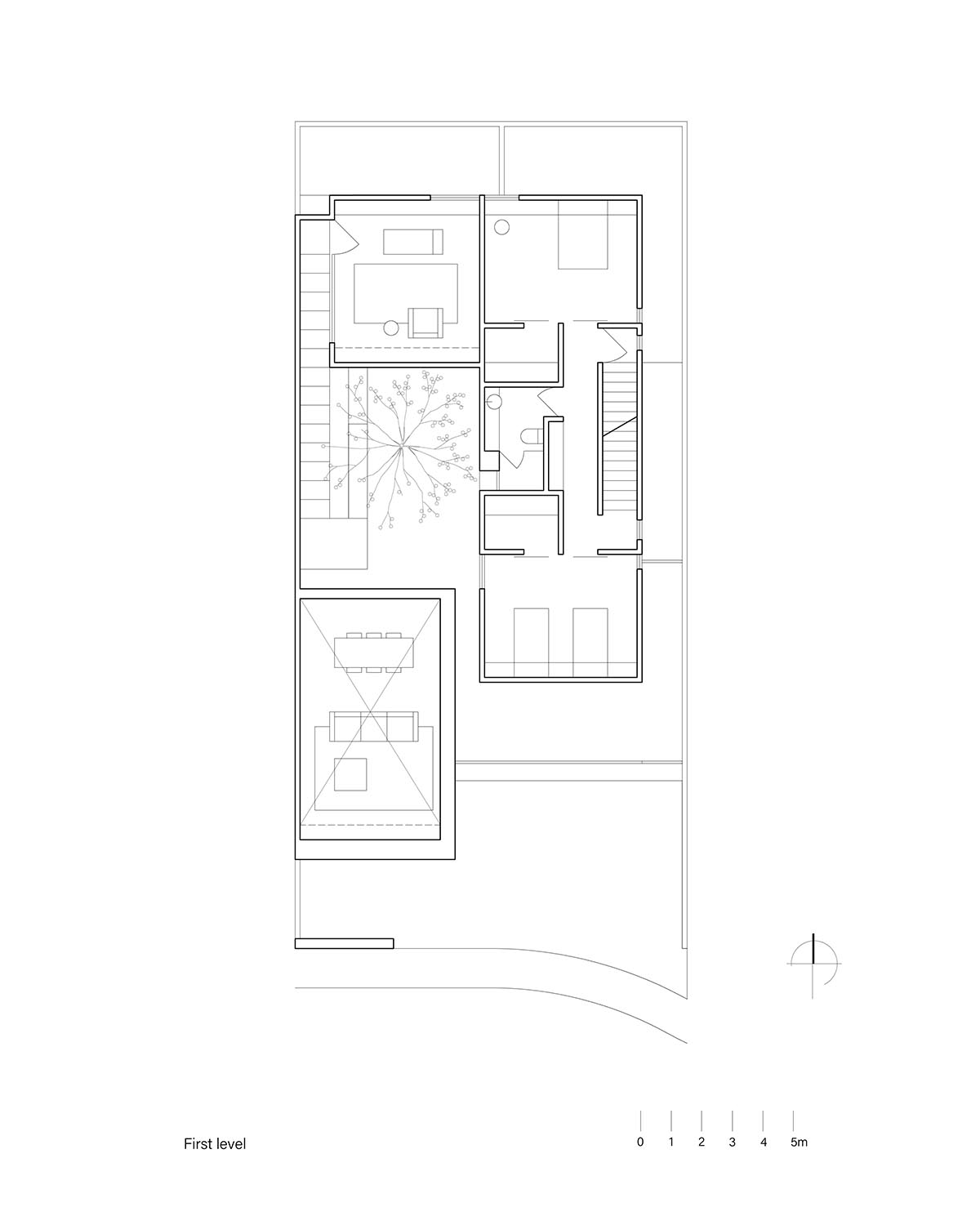
First floor plan

Second floor plan

Roof plan

Section A-A

Section B-B
Project facts
Project name: Sabino 10
Architects: Editorial
Location: Zibatá, Querétaro
Built are: 330m2
Plot are: 300m2
Directors: Galileo Zuart, Santiago Martínez
Collaborators: Structural engineering: Andrés Casal
All images © Ariadna Polo.
All drawings © Editorial.
> via Editorial