Submitted by WA Contents
MAD reveals design and construction update for Tencent's new Shenzhen Headquarters
China Architecture News - Jul 26, 2024 - 14:58 1548 views

MAD has revealed design and construction update for Tencent's new Shenzhen Headquarters in Shenzhen, China.
Named Tencent Shenzhen Headquarters Project Lot 04 East, the project consists of three connected buildings, a raindrop-shaped building, and two biomorphic office towers.
The scheme seamlessly blends land and sea, highlighting Shenzhen's changing skyline. The design scheme covers approximately 72,000 square meters with a Gross Floor Area of 412,000 square meters.

East of Da Chan Bay Island in Qianhai, Bao'an District, Shenzhen, Tencent, a world leader in internet and technology services, is building its new headquarters campus on five parcels totaling more than 80 hectares. The campus will be approximately two million square meters in total floor area.
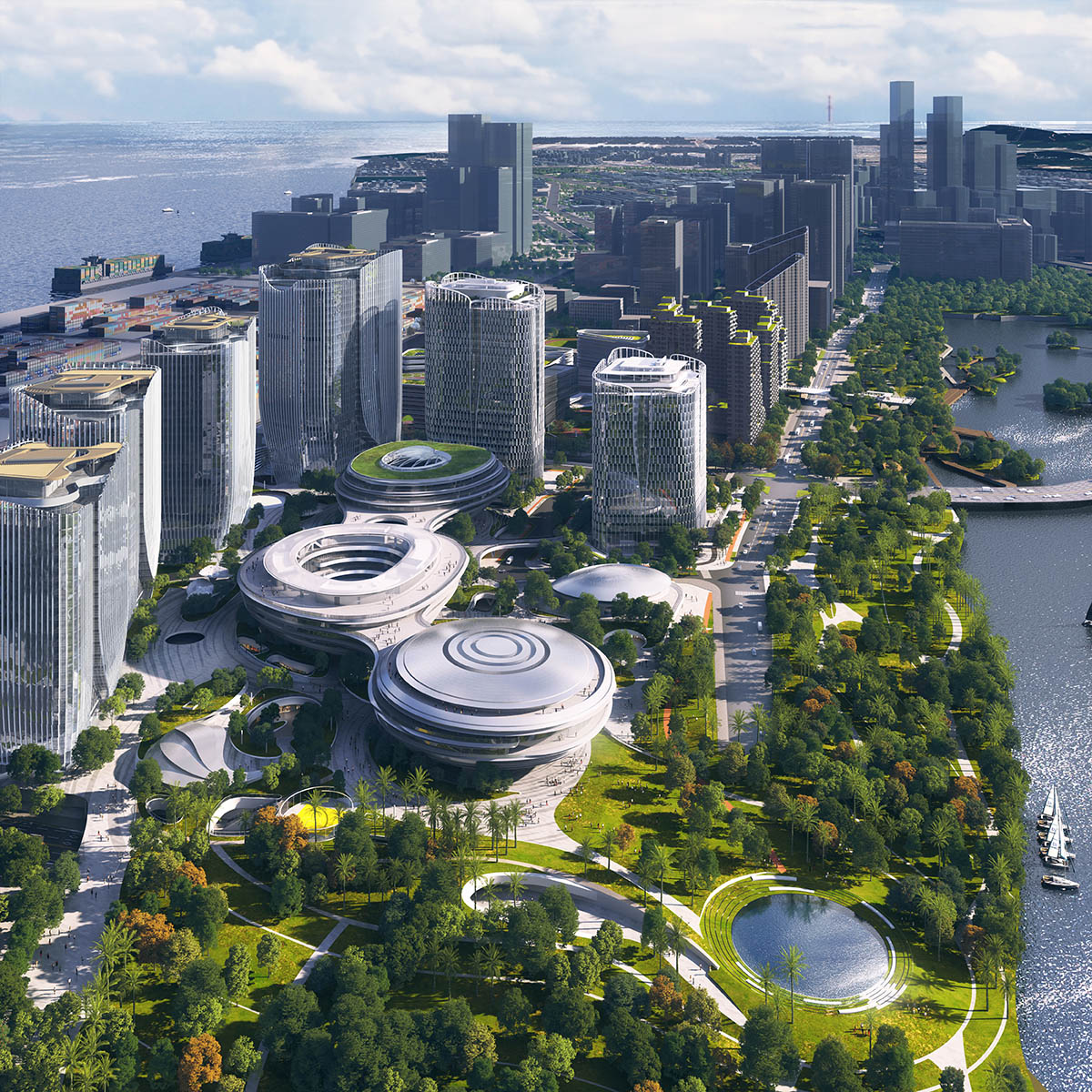
The campus is spread across five parcels totaling more than 80 hectares and roughly 2 million square meters of floor space. In response to Tencent's objective of developing a low-carbon and human-centered technology park, MAD designed Lot 04 East with the intention of setting a standard for accessibility and sustainability.
The firm aims to adhere to the strictest environmental responsibility and accessibility standards, as defined by the Samsung Green Building and Barrier-Free Samsung Standards.

The ground floors are raised from the ground, which enhances the feeling of movement and fluidity and gives them a floating appearance. Transparent, extremely high frameless glass at the base of the buildings unifies indoor and outdoor areas harmoniously.
This layout improves the overall site experience, promotes social interaction, and protects views. It also creates open spaces for public use by integrating the ground level with the surrounding environment.
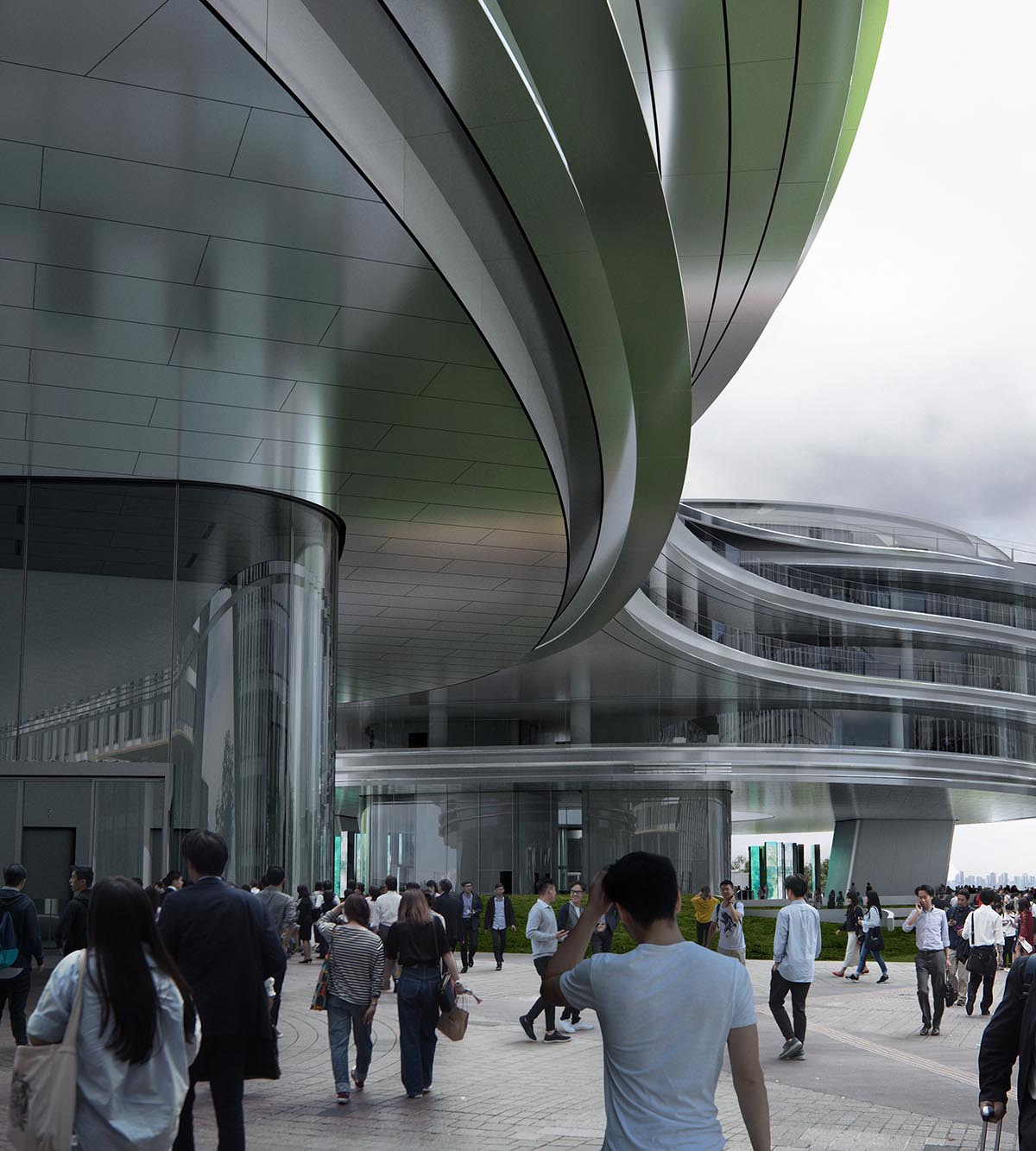
These raised ground floors create open, welcoming public spaces by blending in with the surrounding landscape and streetscape. With its protected seafront areas, this design enhances the park and makes it a great place for outdoor gatherings and exhibitions.
The design makes a substantial contribution to the environmental health and comfort of the site by optimizing ventilation and shading through thoughtful material selection and placement.
Transparent, ultra-high frameless glass at the base of the buildings unifies the indoor and outdoor areas in a harmonious whole.

The buildings are connected by steel truss sky bridges that create common areas with views of the sea and places for reflection and conversation, all of which promote employee wellbeing and interaction.
Designed to foster cooperation and communication, the building at the southernmost point is able to host a wide range of talks, exhibitions, and events, such as conferences, product launches, and team-building exercises.
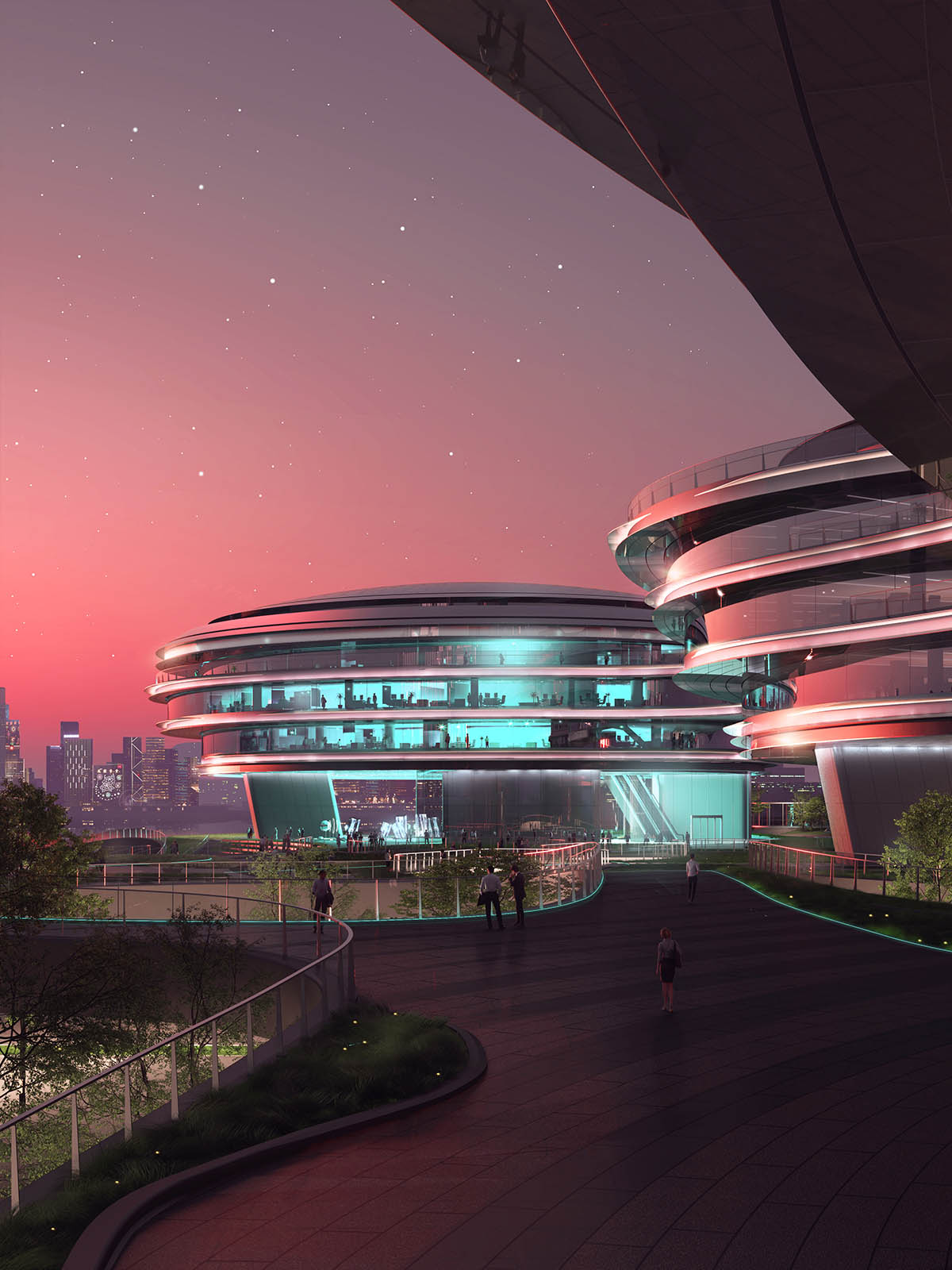
The primary event area of the building is a two-story, cylindrical structure with frameless glass that provides sweeping views of Shenzhen's built and natural surroundings.
Each of the two office buildings in the center and north has a unique open landscape atrium.
Forming a circular facade, the central building features a fully open atrium that is connected to a sunken garden, acting as a public space. An ETFE skylight in the shape of a shell, semi-open, tops the atrium of the northern building.
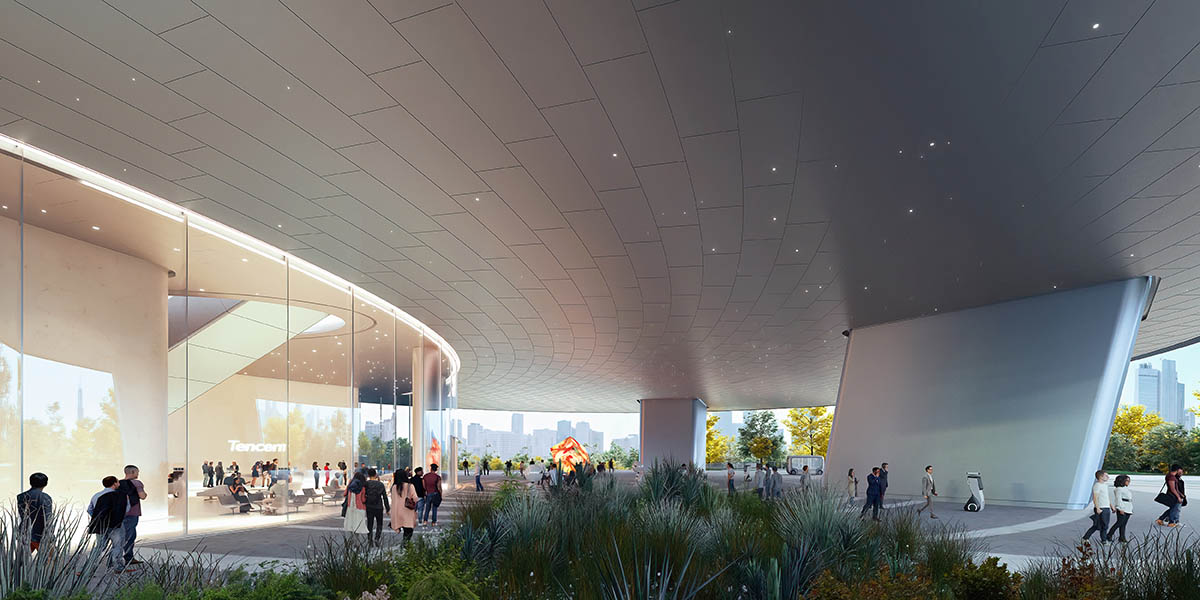
These diverse atrium designs greatly improve shading, ventilation, and energy efficiency while also improving the user's spatial experience.
The design lifts the park area beneath the three connected buildings to form verdant garden areas and plazas, dividing pedestrian areas from roads without obstructing traffic flow.
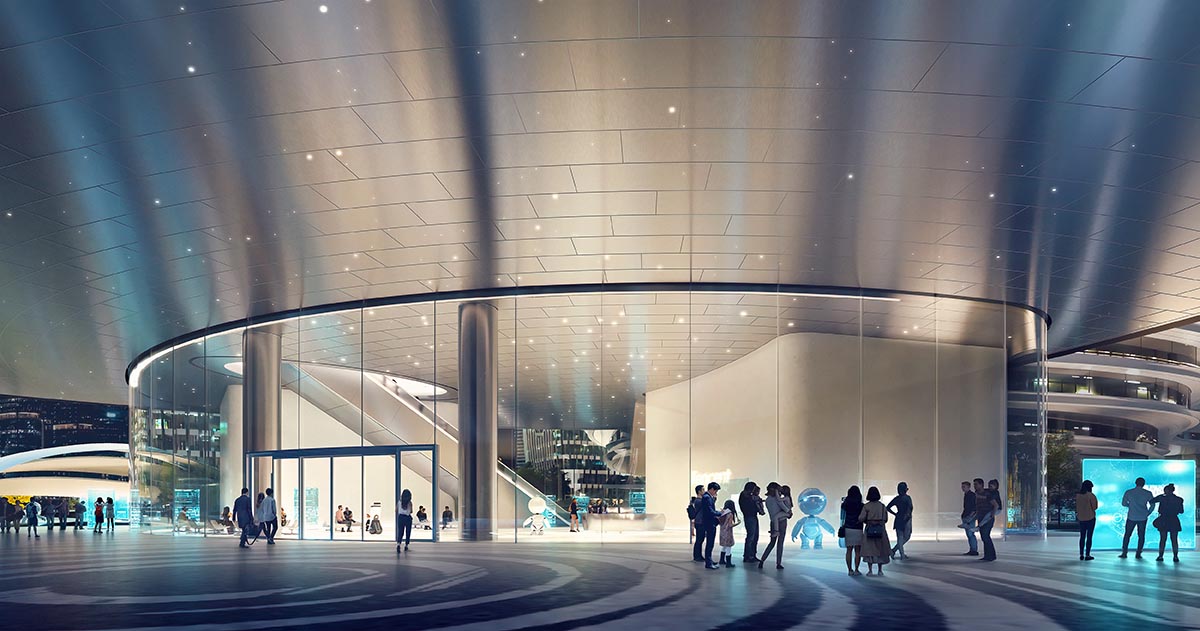
This plan guarantees seamless communication between green areas, office towers, and neighboring transit-oriented developments, creating a multifaceted, cohesive urban complex that provides community members with multi-level spaces.
With a future-focused approach and a profound understanding of handling intricate design challenges, Tencent's Shenzhen headquarters seeks to establish a campus atmosphere that promotes collaboration and vibrancy.
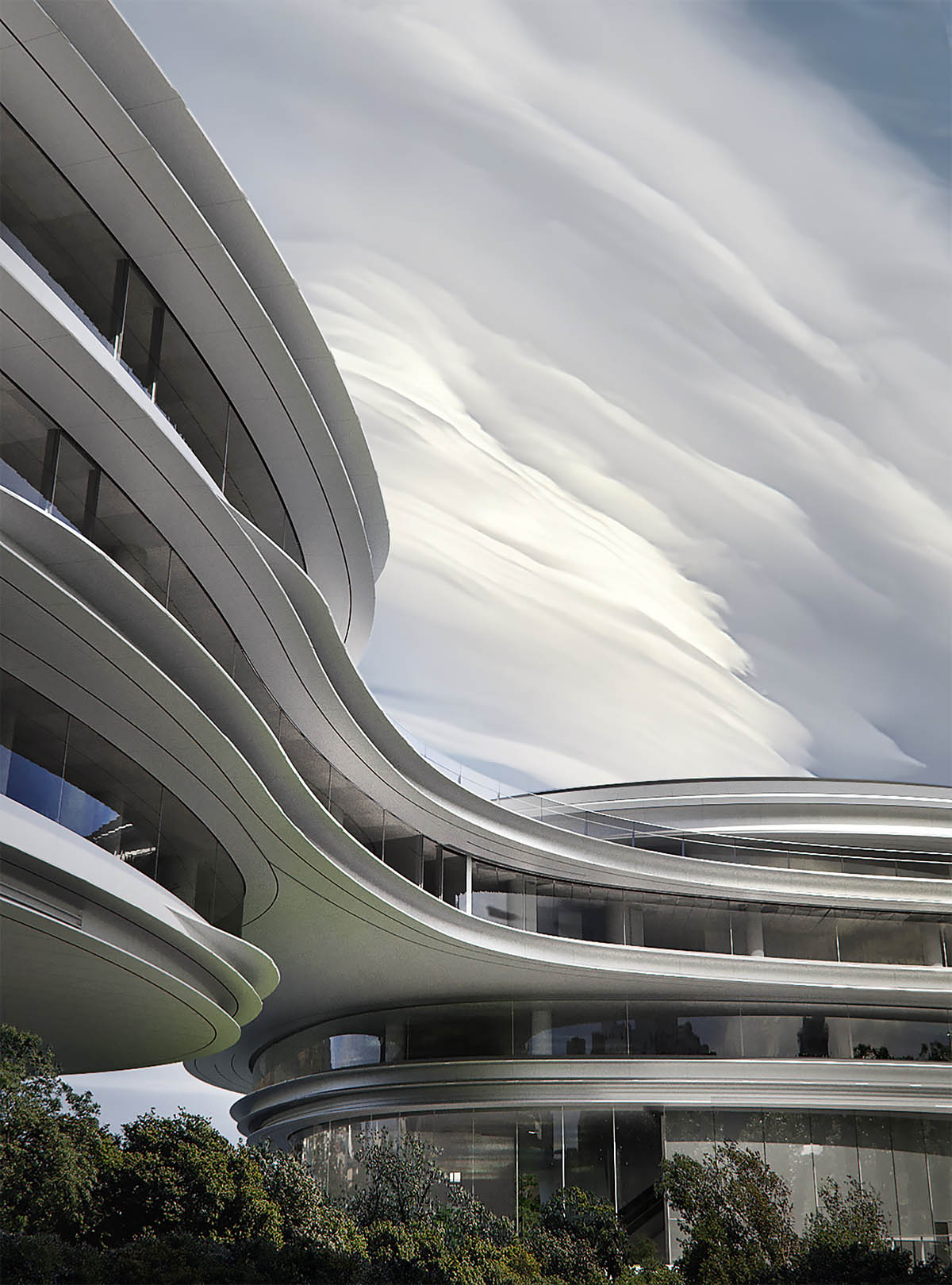
Designed by Ma Yansong, the founder and principle of MAD Architects, Tencent Shenzhen Headquarter Lot 04 East is currently under construction with an anticipated completion date of 2025.
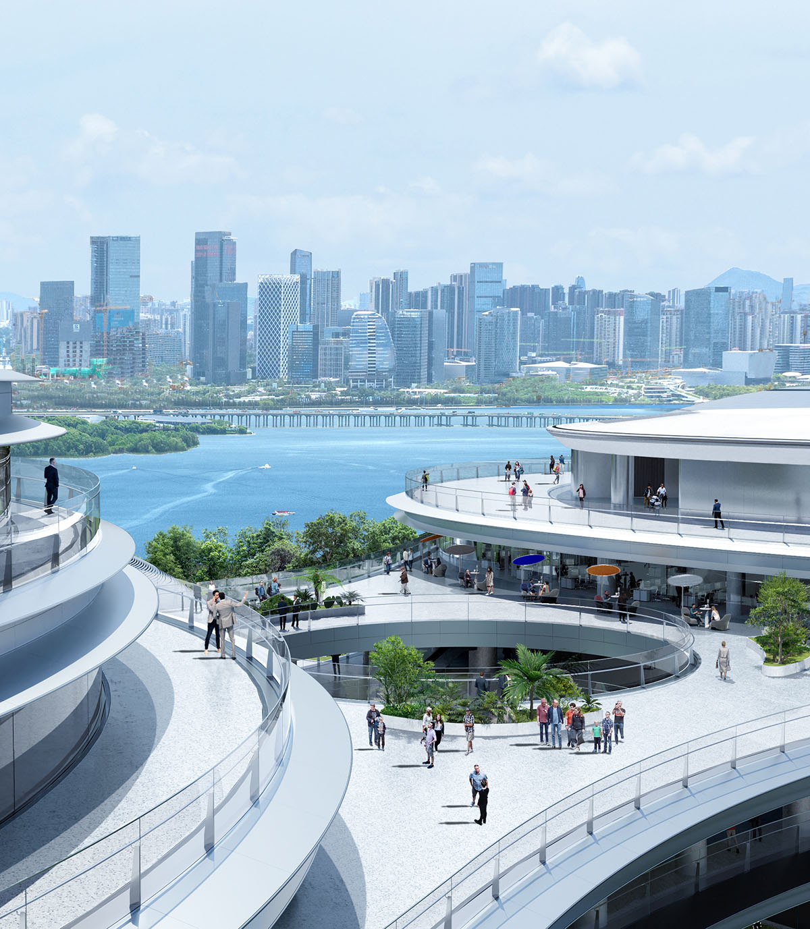
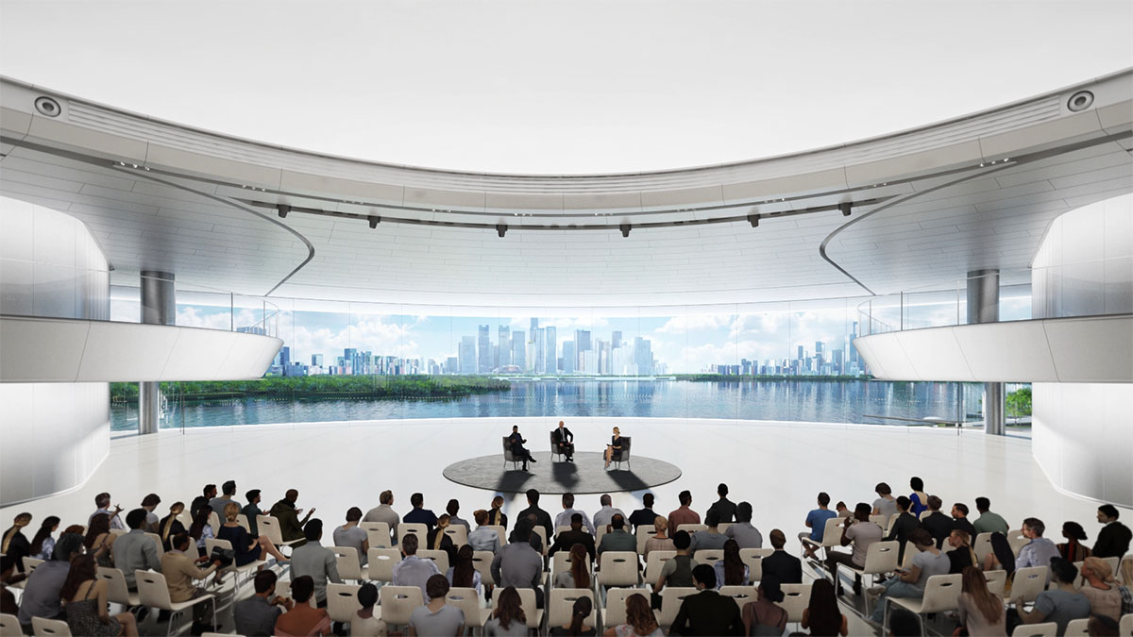
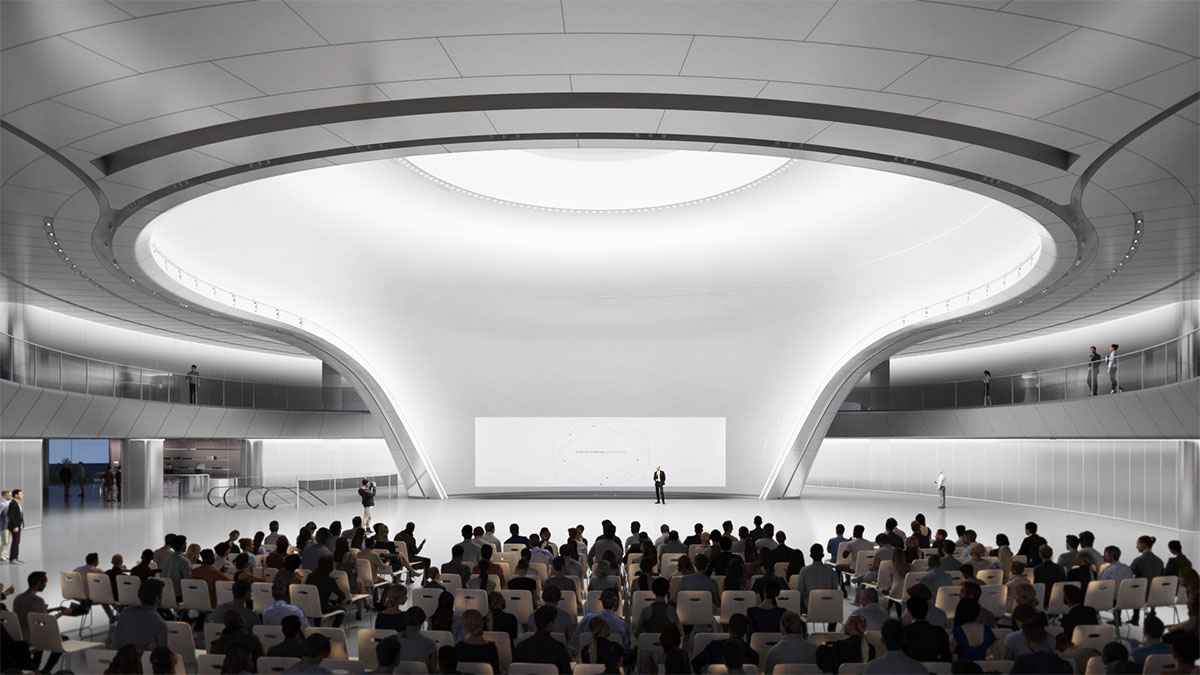

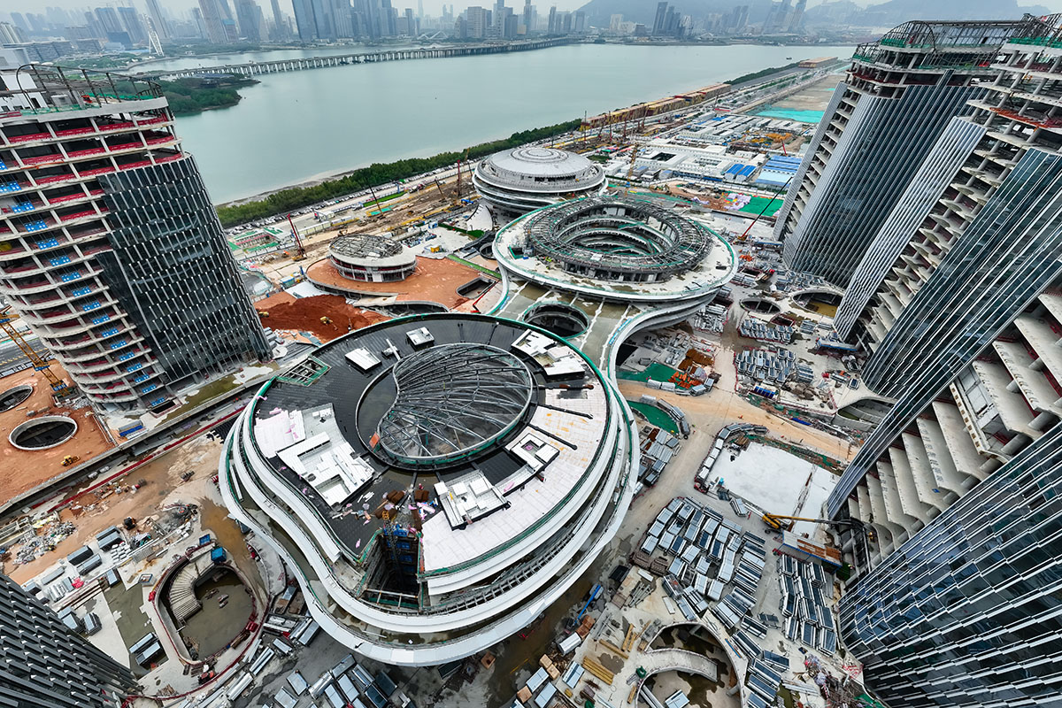

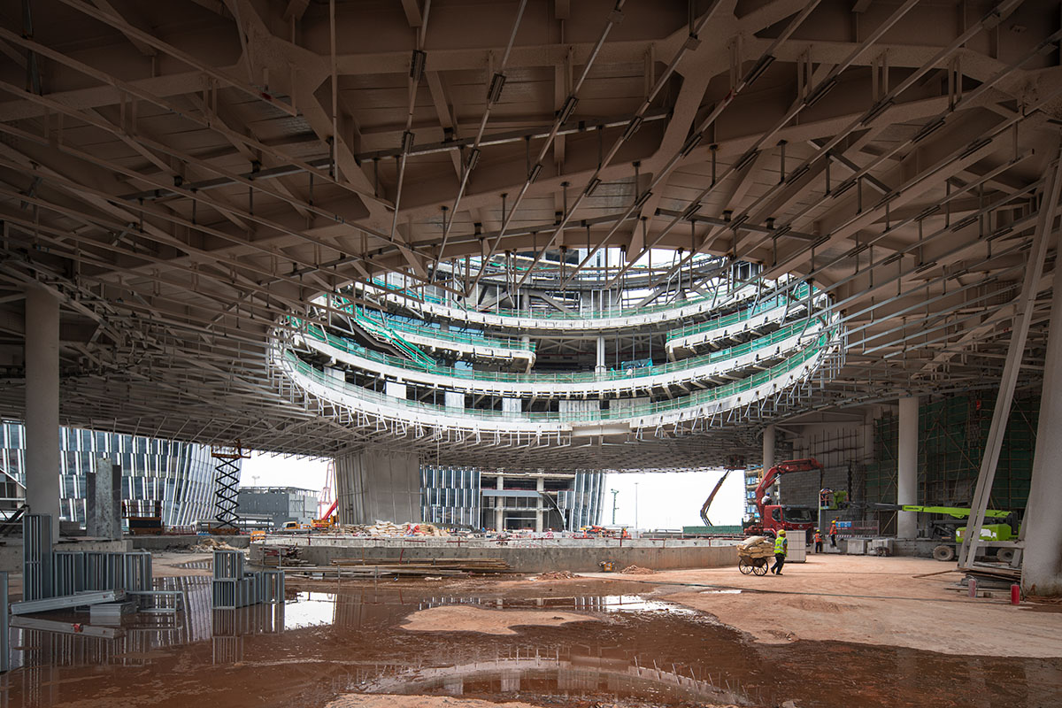
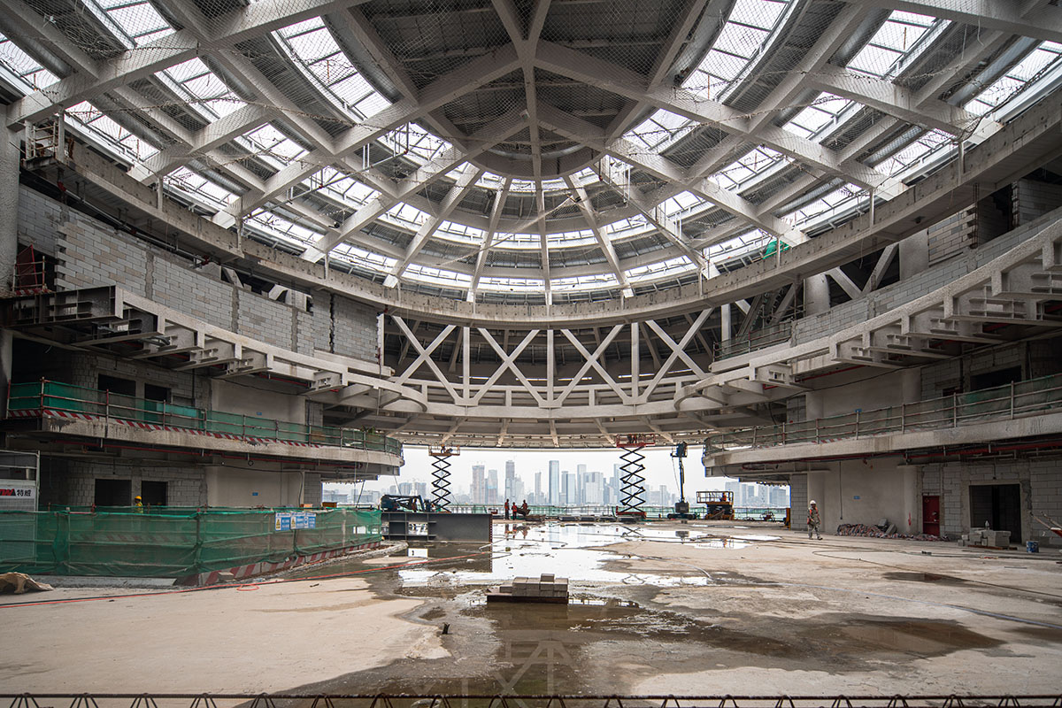


Location analysis
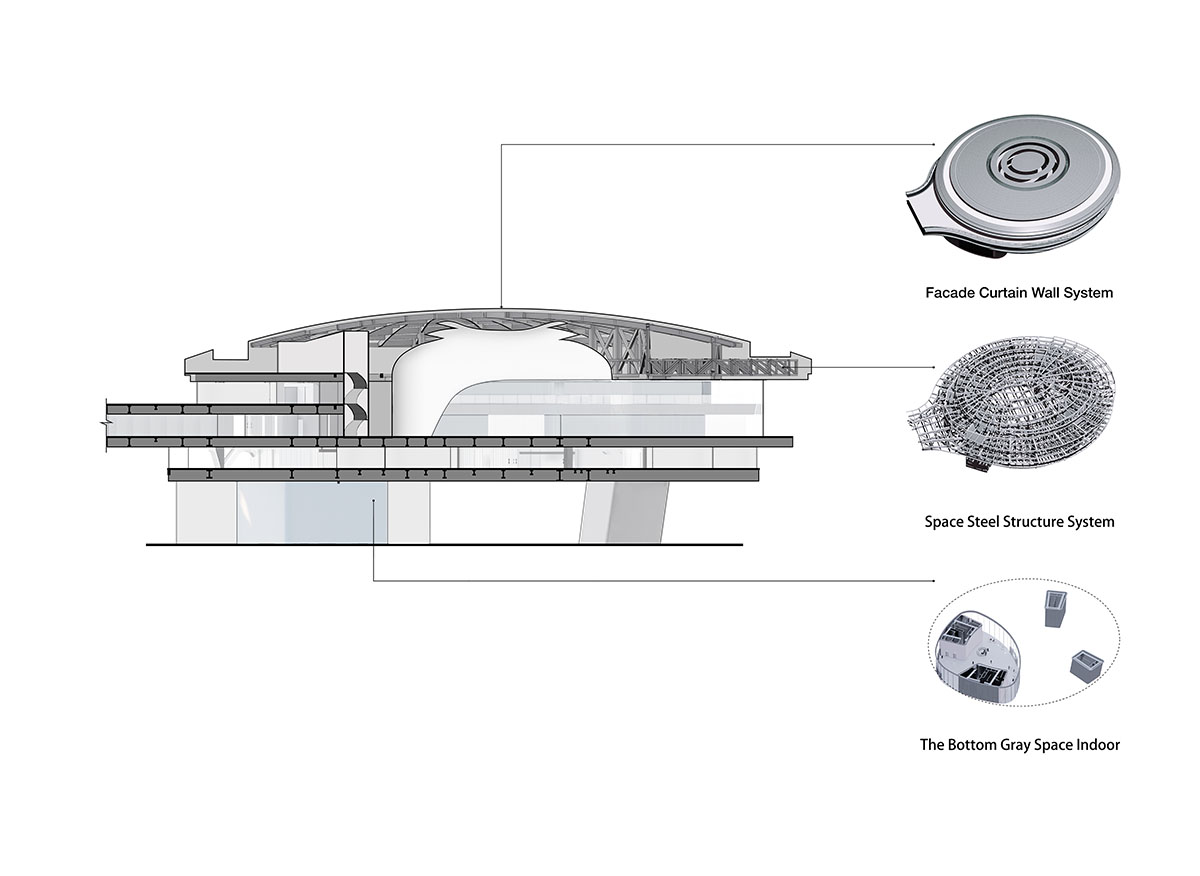
Diagram Structure

Diagram Ventilation
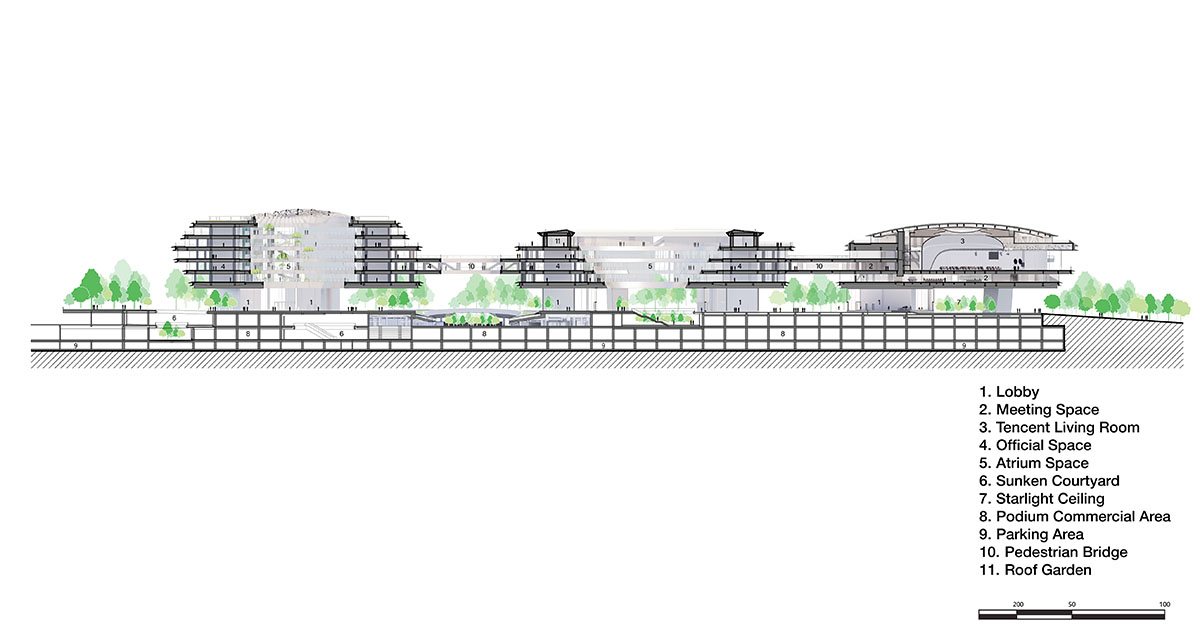
Diagram Section
MAD recently installed an ephemeral bubble in front of a century-old house for the 2024 Echigo-Tsumari Art Triennale in Japan. Additionally, the firm designed an innovation center with a "biomorphic, clover-like green roof" in Beijing, China.
Project facts
Project name: Tencent Shenzhen Headquarters Project Lot 04 East
Location: Shenzhen, China
Date: 2020 – 2025
Typology: Office Campus
Site Area: Approximately 72,000 square meters
Building Area: Approximately 412,000 square meters
Principal Partners in charge: Ma Yansong, Dang Qun, Yosuke Hayano
Associate Partner in charge: Kin Li, Xu Chen
Competition Team: Antoine Muller, Wang Shuobin, Ma Yiran, Yin Jianfeng, Claudia Hertrich, Jose Maria Urbiola, Reinier Simons, Fu Xiaoyi, Zhu Yuhao, Alan Rodríguez Carrillo, Zhou Haimeng, Li Hui
Design Team: Liu Hailun, Fu Xiaoyi, Zeng Hantao, Sun Yingna, Liu Zifan, Song Minzhe, Zhao Guijia, Jose Maria Urbiola, Tan Miao, Rozita Kashirtseva, Li Jiaqi, Antoine Muller, Alan Rodríguez Carrillo, Yu Lin, Feng Xuhui, Zhang Kai, Wu Qiaoling, Yang Wenzhi, Chen Hongbin, Hou Jinghui, Sun Feifei, Wang Ruipeng, Yoshio Fukumori, Li Lingfeng, Yin Jianfeng, Zhou Qinyuan, Cheng Xiangju, Du Jie, Na Kyung Eun
Typology: Office Campus
Site Area: Approximately 72,000 square meters
Building Area: Approximately 412,000 square meters
Principal Partners in charge: Ma Yansong, Dang Qun, Yosuke Hayano
Associate Partner in charge: Kin Li, Xu Chen
Competition Team: Antoine Muller, Wang Shuobin, Ma Yiran, Yin Jianfeng, Claudia Hertrich, Jose Maria Urbiola, Reinier Simons, Fu Xiaoyi, Zhu Yuhao, Alan Rodríguez Carrillo, Zhou Haimeng, Li Hui
Design Team: Liu Hailun, Fu Xiaoyi, Zeng Hantao, Sun Yingna, Liu Zifan, Song Minzhe, Zhao Guijia, Jose Maria Urbiola, Tan Miao, Rozita Kashirtseva, Li Jiaqi, Antoine Muller, Alan Rodríguez Carrillo, Yu Lin, Feng Xuhui, Zhang Kai, Wu Qiaoling, Yang Wenzhi, Chen Hongbin, Hou Jinghui, Sun Feifei, Wang Ruipeng, Yoshio Fukumori, Li Lingfeng, Yin Jianfeng, Zhou Qinyuan, Cheng Xiangju, Du Jie, Na Kyung Eun
Client: Tencent Technology (Shenzhen) Co., Ltd.
Architectural Design: MAD Architects
Executive Architect: Shenzhen General Institute of Architectural Design And Research Co., Ltd.
Contractor: China Construction 4th Engineering Bureau 6th Corp., Limited
Project Management: Arcadis Shanghai Limited
Structural Consultant: Meinhardt (Shenzhen) Ltd.
Curtain Wall Consultant: SuP Ingenieure GmbH, Shenzhen Fangda Building Technology Group Co., Ltd., China Construction Buer Curtain Wall & Decoration Co., Ltd.
Interior Design: MAD Architects, Woods Bagot Architectural Design Consultants (Beijing) Co Ltd., Shenzhen Jiang & Associates Creative Design, China Academy of Building Research
Lighting Consultant: Lighting Planners Associates Inc. & Lighting Planners Associates (S) Pte. Ltd., China Academy of Urban Planning and Design (CAUPD)
Landscape Consultant: SWA Group, Shenzhen Hope Design Co., Ltd.
Signage Consultant: Brand U Creative Studio Shanghai Co.
Transportation Consultant: T. Y. Lin International Engineering Consulting (China) Co. Ltd.
Acoustic Consultant: GRANDY Engineering Consultants (Shanghai) Ltd.
Commercial Consultant: Shenzhen Champion Retail Operation Management Co., Ltd.
MEP Consultant: WSP Engineering Technology (Beijing) Co., Ltd.
Green Building Consultant: AtkinsRéalis
LID Consultant: Shenzhen Institute of Building Research Co., Ltd.
BIM Consultant: Shenzhen Jiarui Construction Information Technology Co., Ltd.
All renderings and photography courtesy of MAD.
All drawings © MAD.
> via MAD