Submitted by WA Contents
Skilsö Arkitekter transforms old bunker into a private residence with sliced concrete blocks
Sweden Architecture News - Aug 07, 2017 - 16:25 25529 views
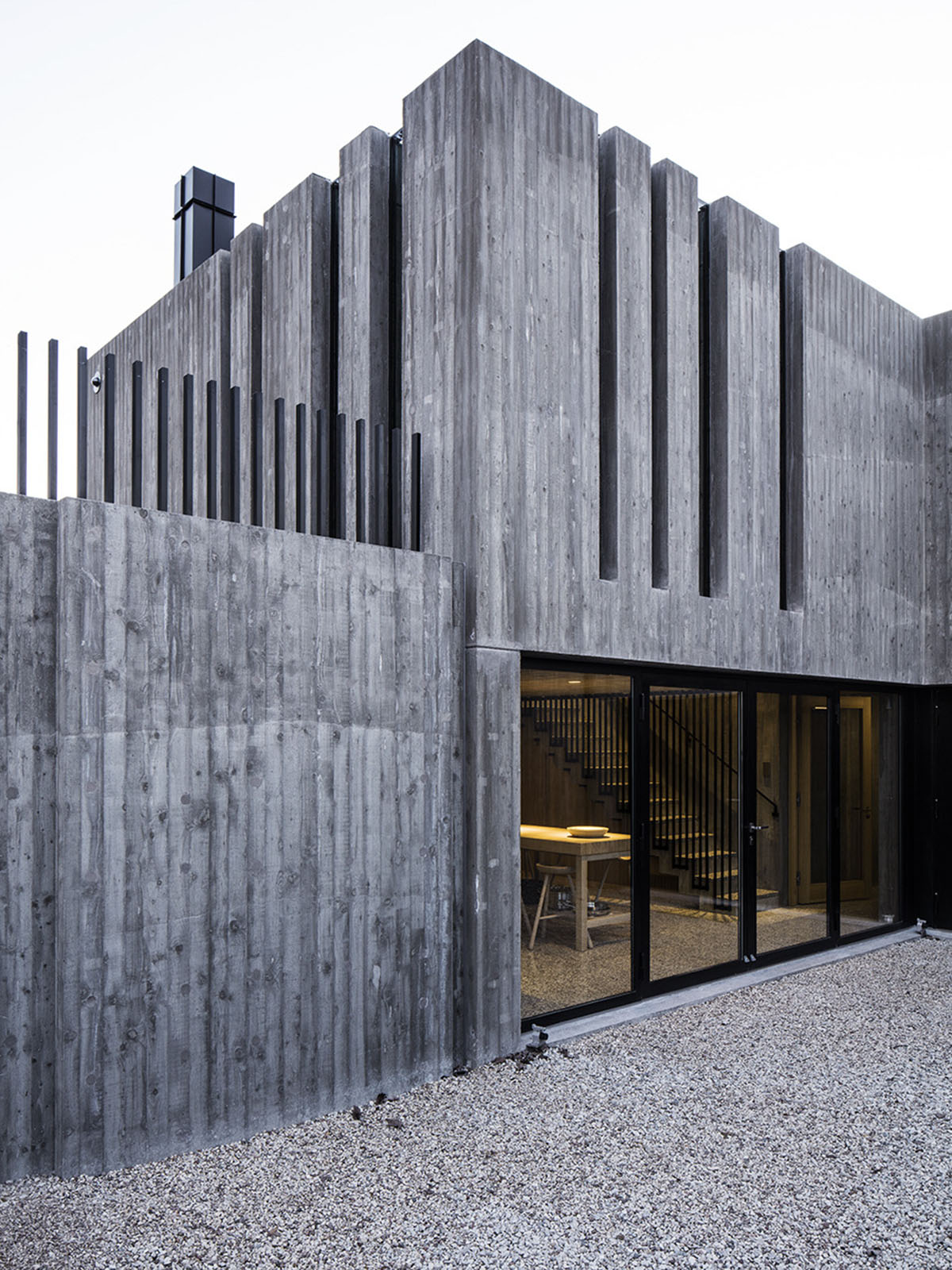
An abandoned old bunker remaining from 2000s has been transformed into a new residential building with sliced concrete blocks, which becomes a part of the existing landscape. Designed by Swedish architecture practice Skilsö Arkitekter, the old bunker is located in the military area in Bungenäs and the structure had been abandoned, sealed and covered since 2000.
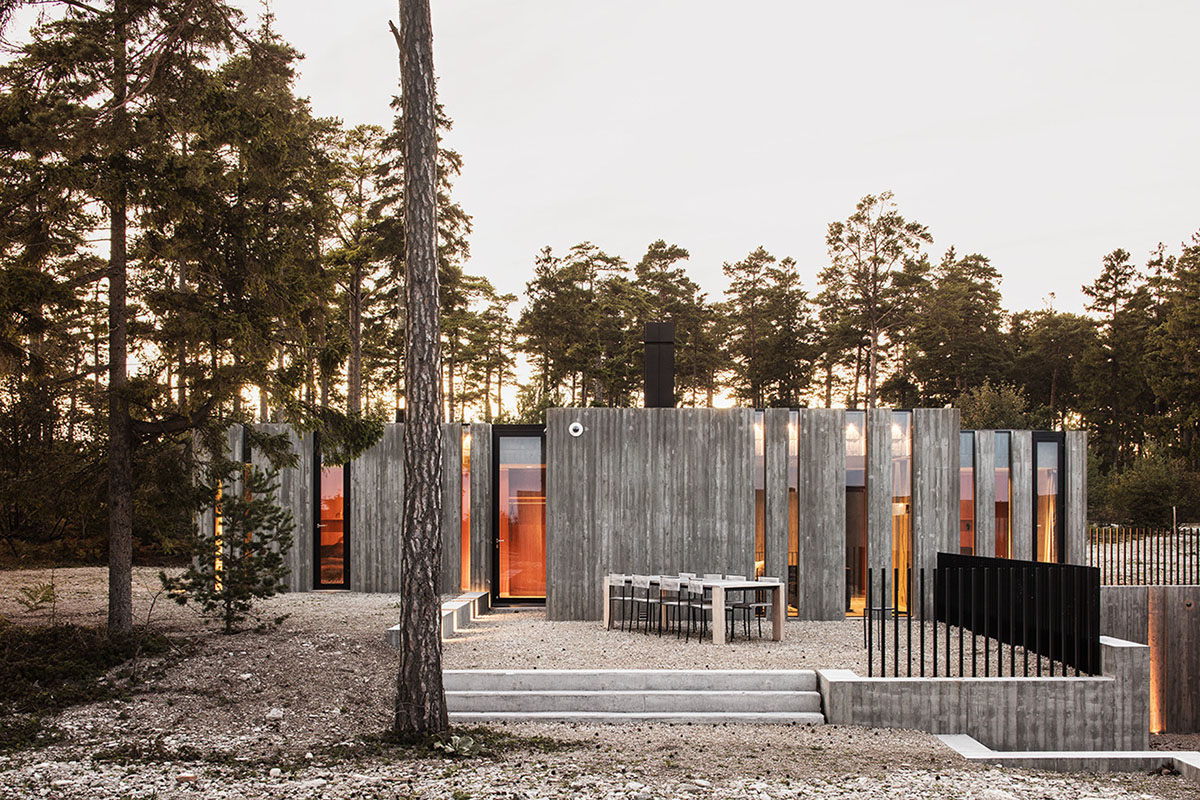
A private client commissioned Skilsö Arkitekter to convert the existing bunker into a new residential space and build a new extension - a fifth floor - above ground because the bunker was a four-story structure situated completely underground.
Architects and client spent one year of the project to empty and take inventory of the bunker. The whole construction process was completed in fours year, taking place between 2012-2016.
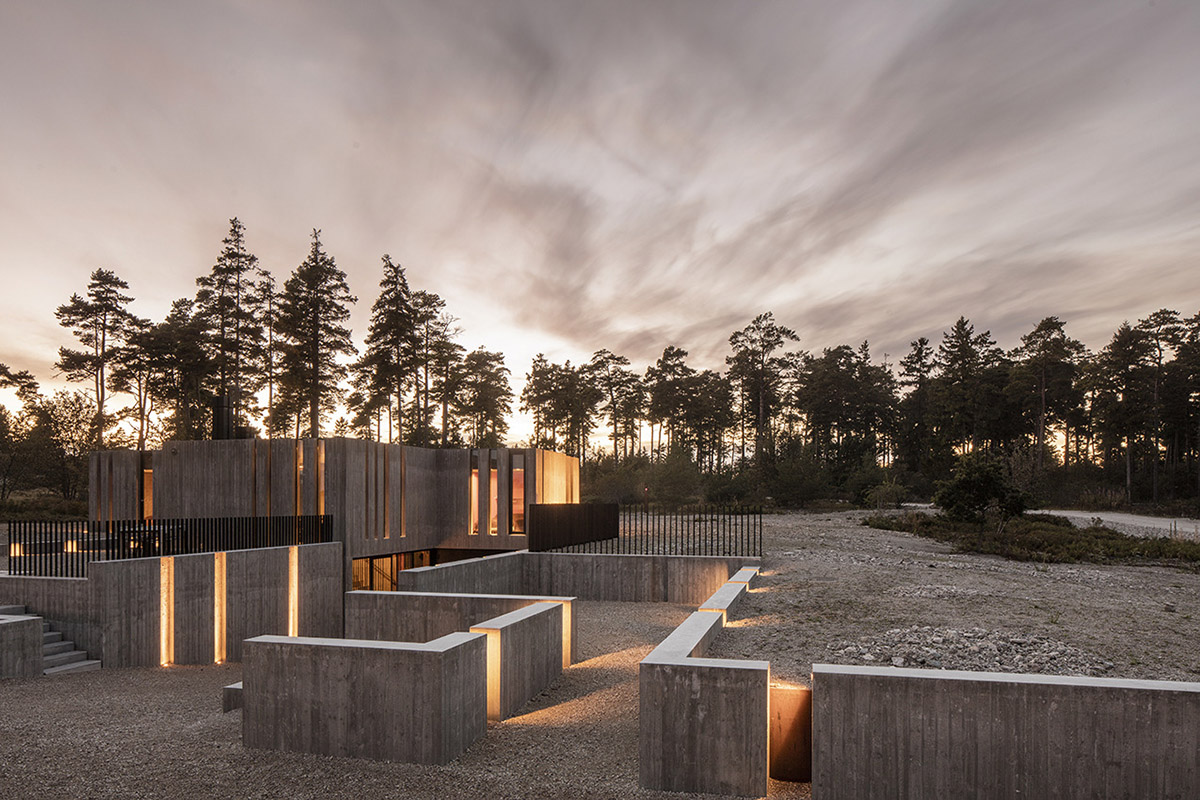
Named Udden 6-7, the extension of the building follows the shape and character of the plan layout and all the volumes are made of cast-in-situ concrete with board formwork.
A series of heavy volumes act as wall and roof throughout the structure, which are all parts of one solid piece as well. The existing bunker’s loopholes, several decimeters wide, were pulled up to become vertical openings that run from floor to ceiling.
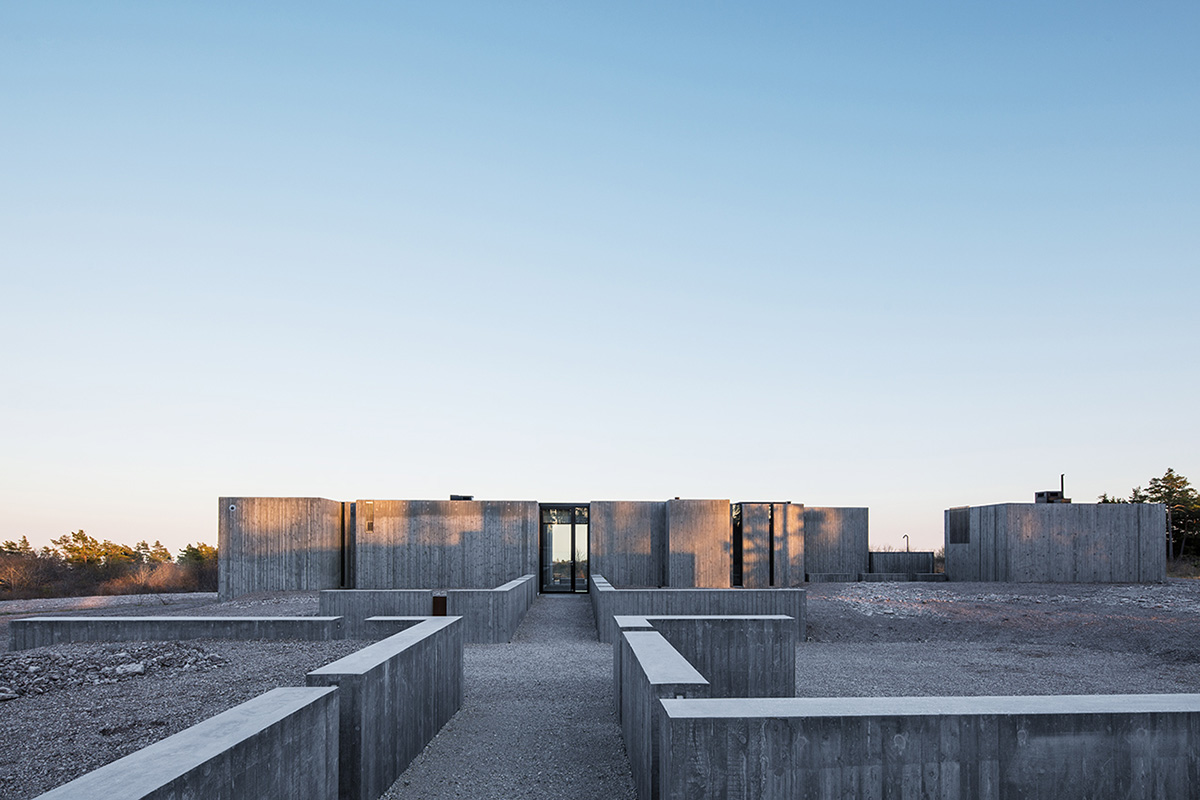
When viewed from afar, the building only creates the impression of being made of walls. Perceived as part of the landscape, the structure consists of regularly sliced windows and doors.
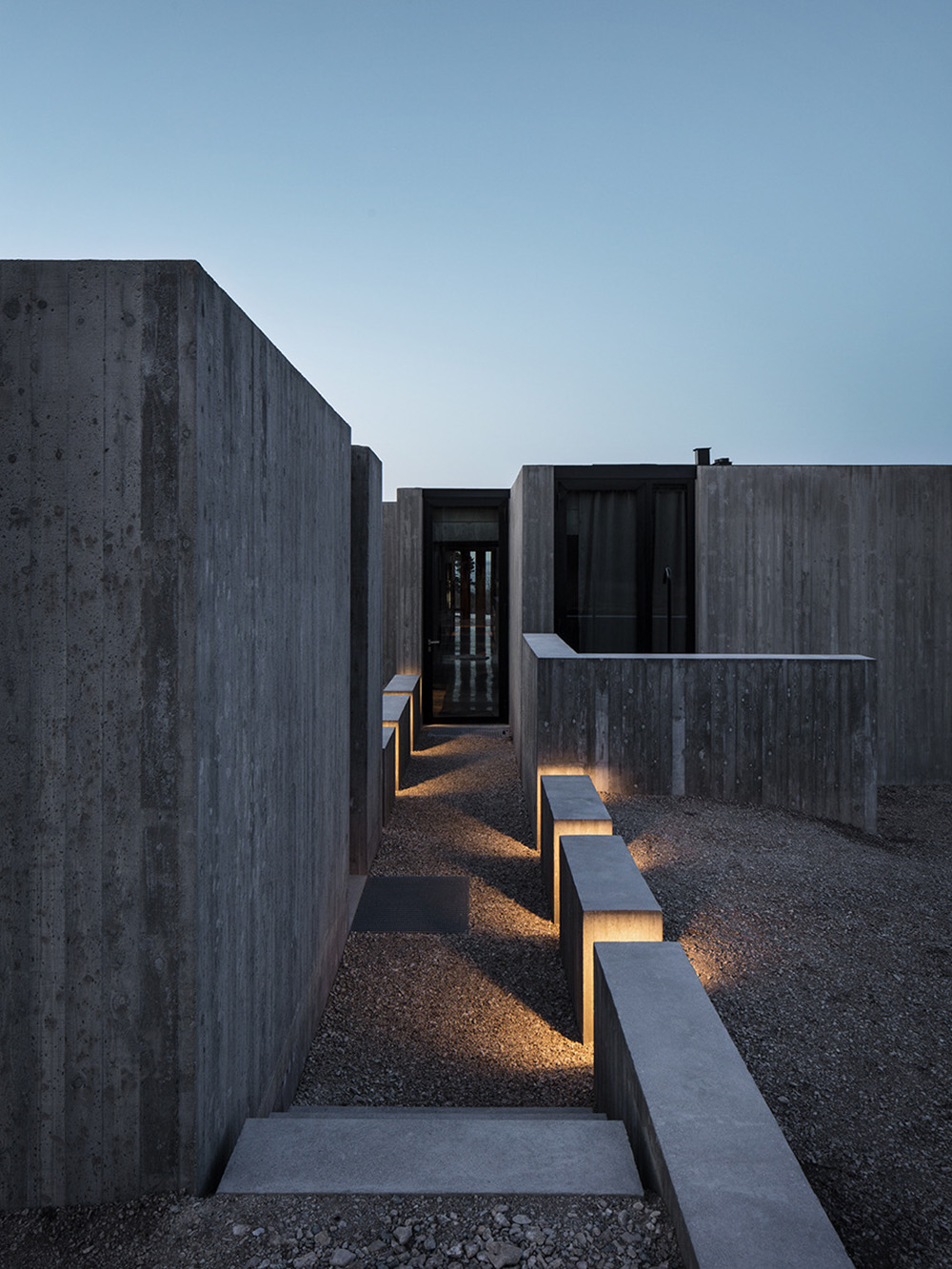
"The language of the building is inspired by the site, the historical military remains found in its context," said Skilsö Arkitekter. "The houses are built in site-molded board-shaped concrete."

The Udden 6-7 creates a poetic exterior with its elegantly sliced form and extension - landscaped wall - at first sight, it is impossible to understand what the building function is but as you get closer the structure, it can be understood that these are the concrete pieces of a residential building.
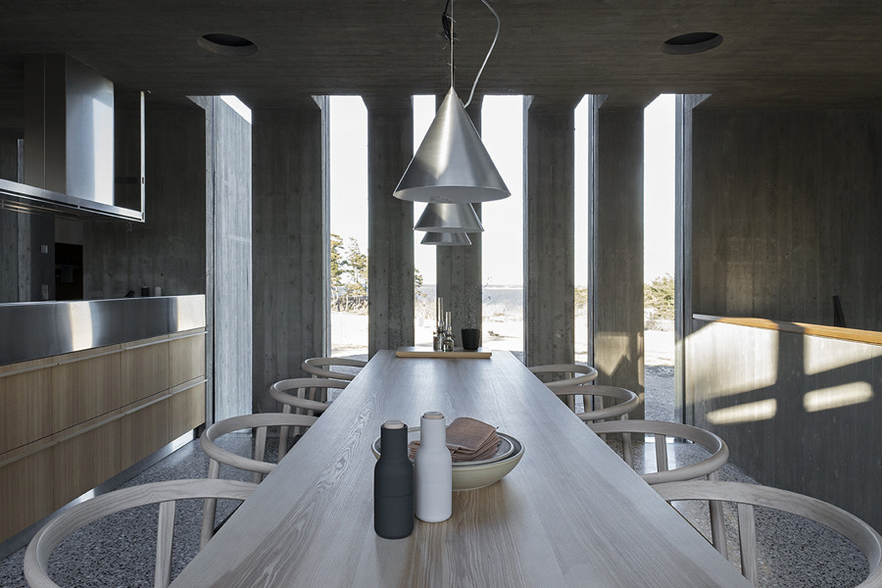
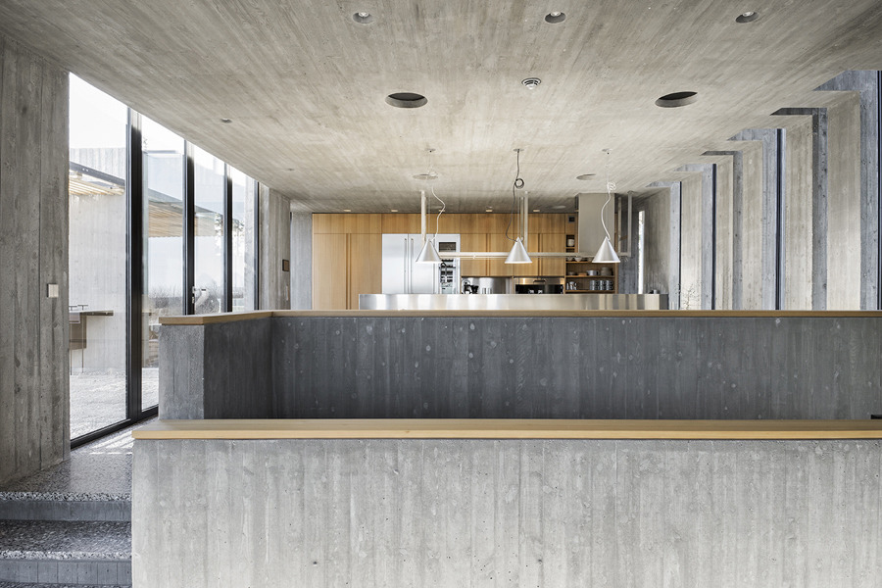
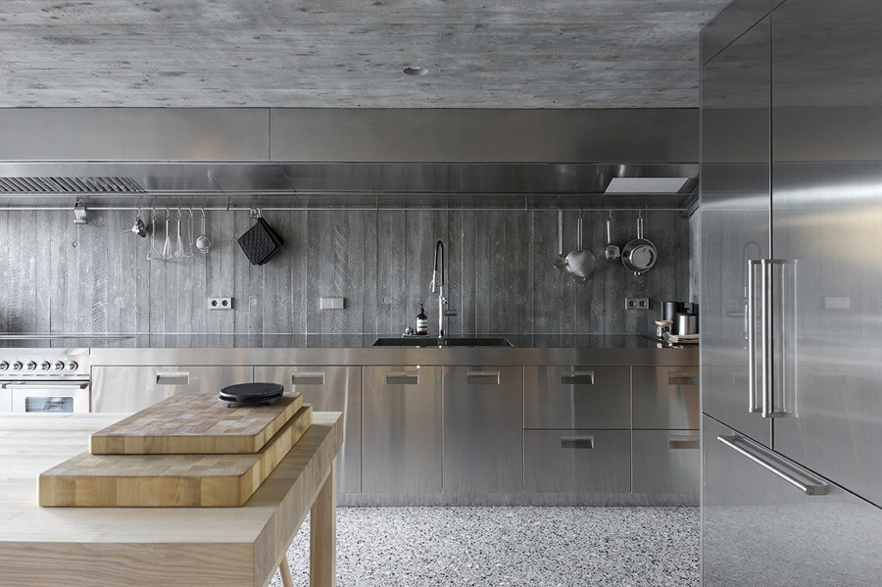
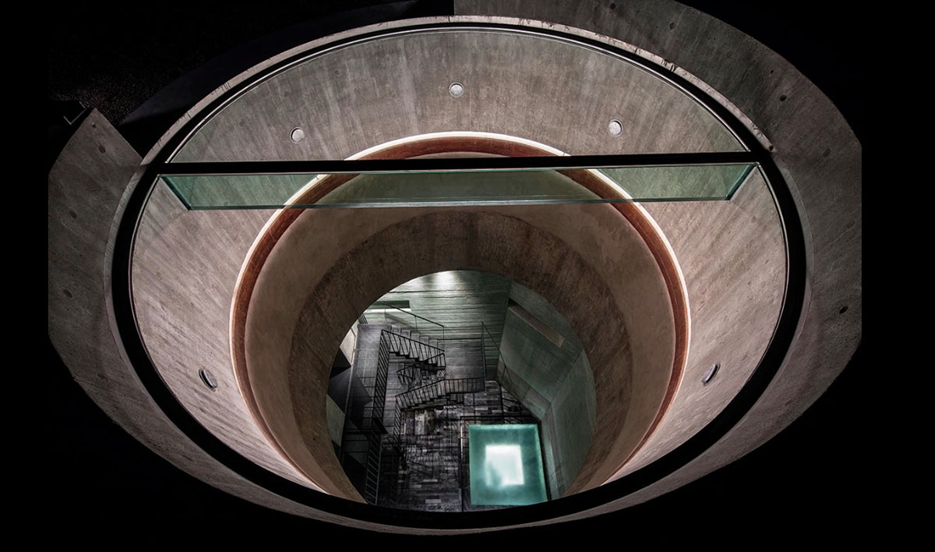

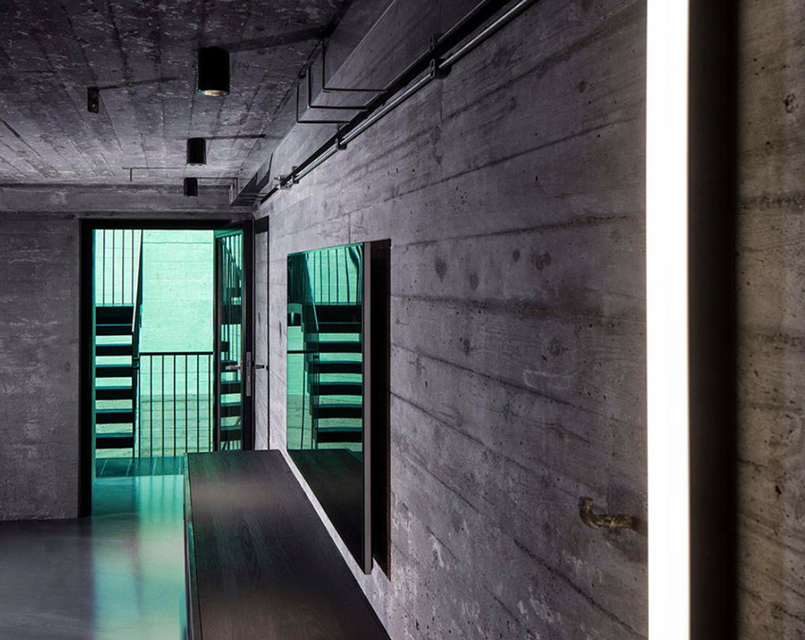
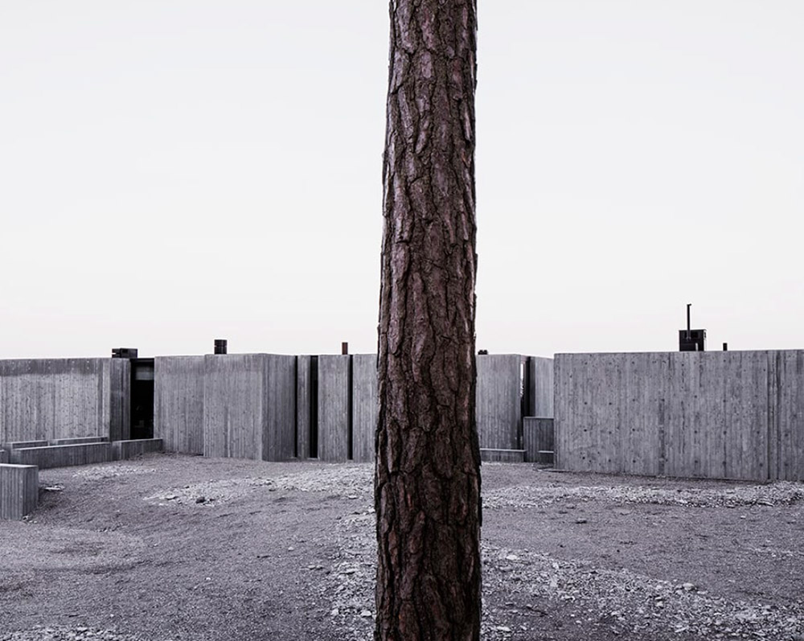

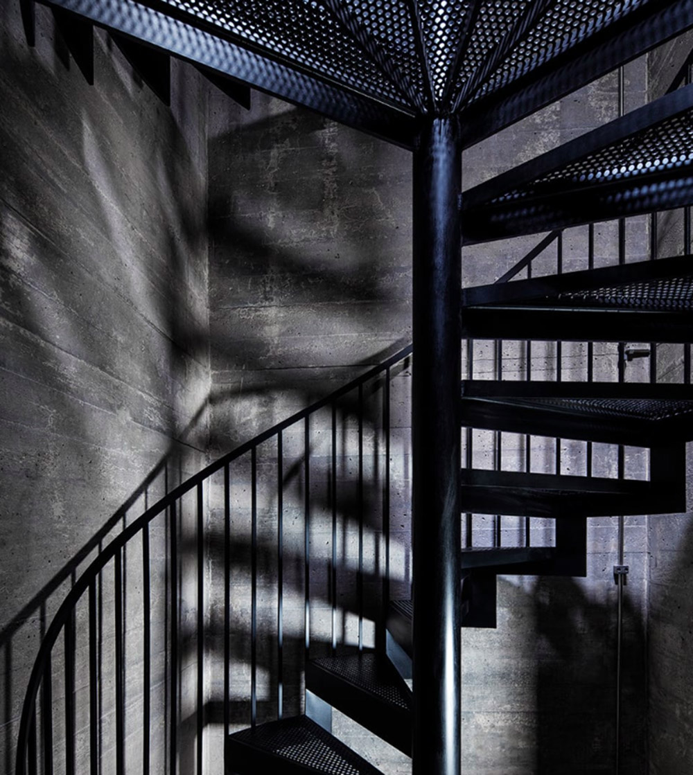
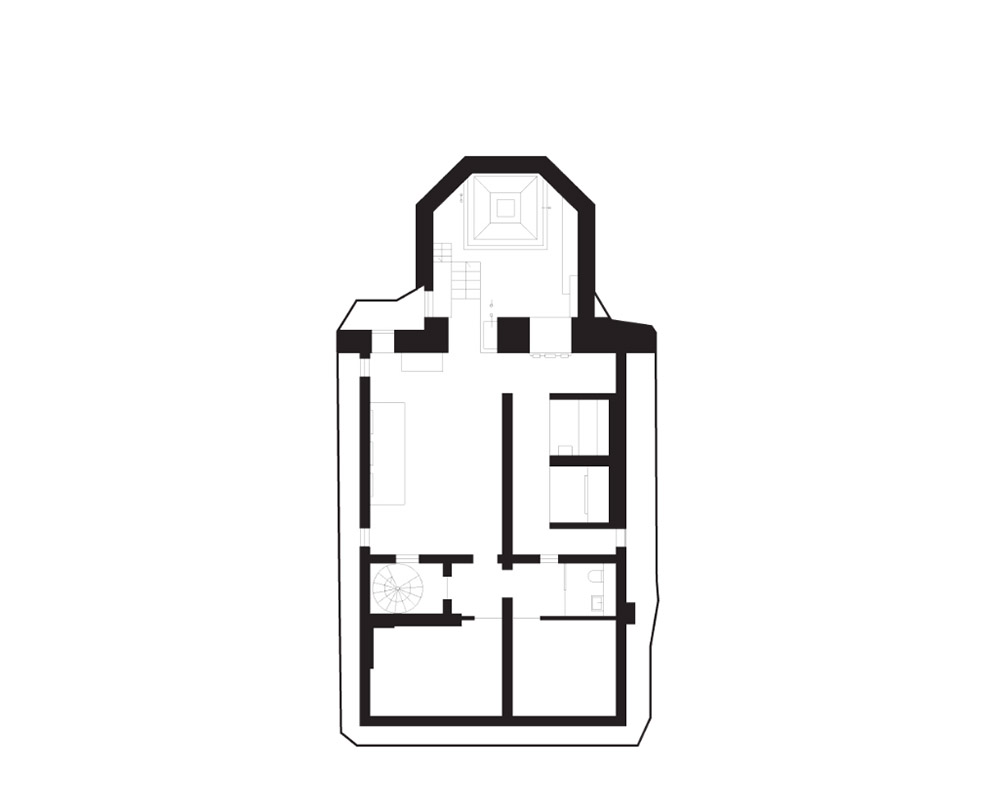
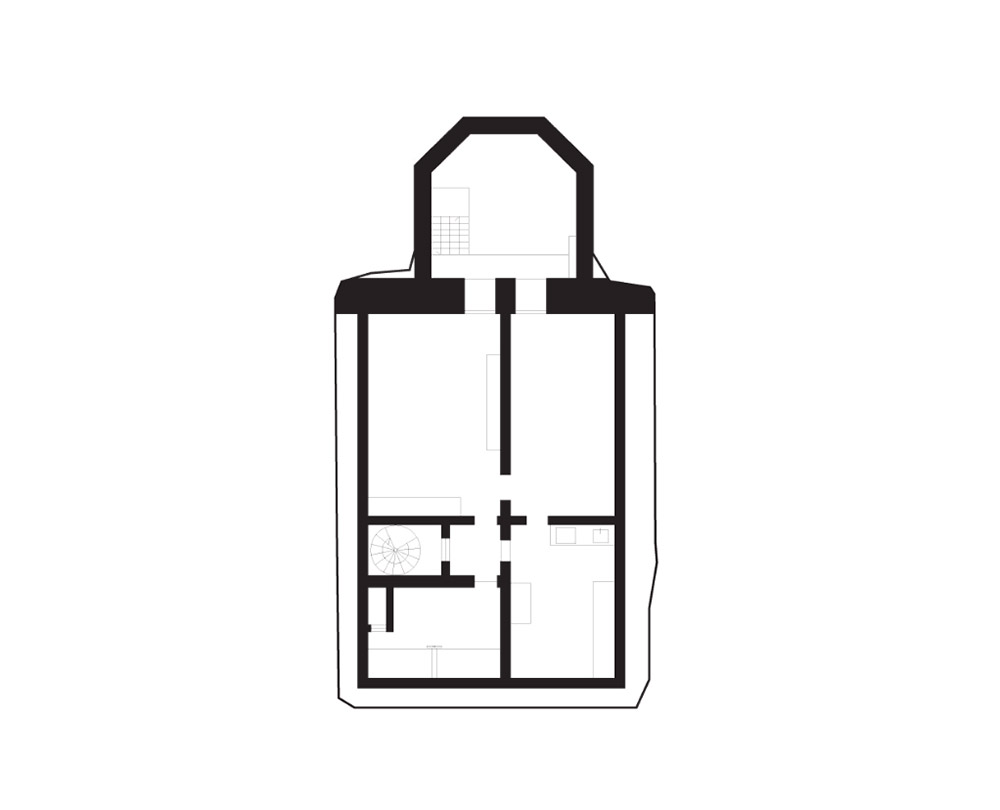
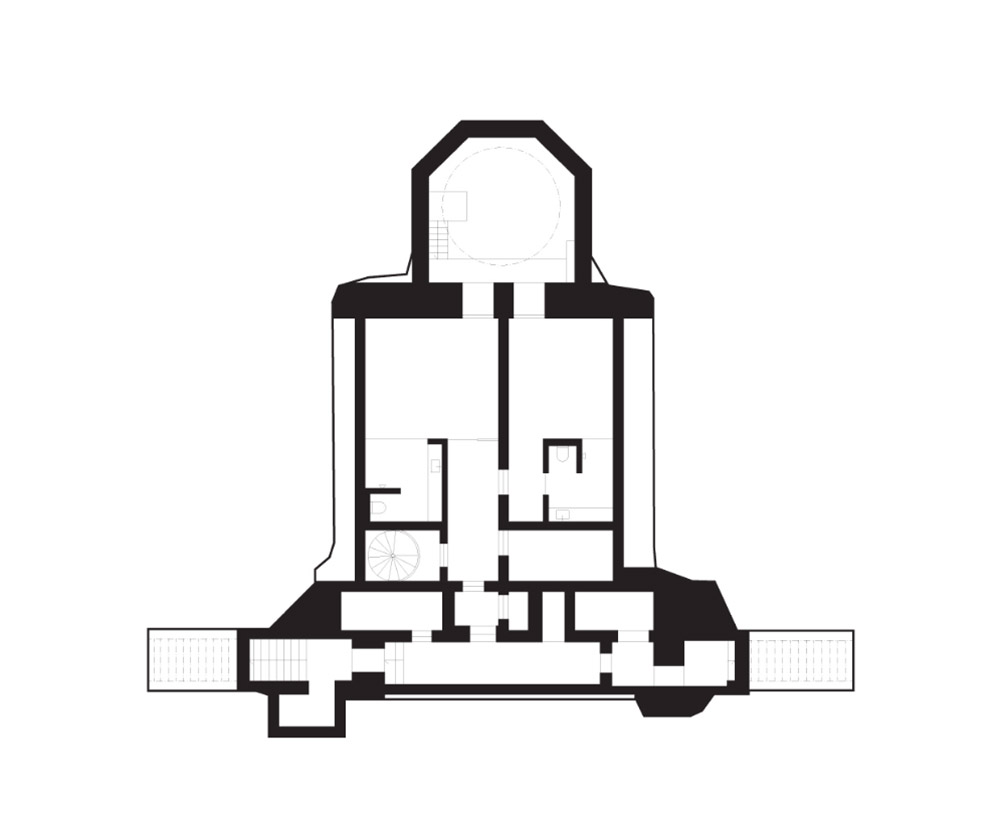
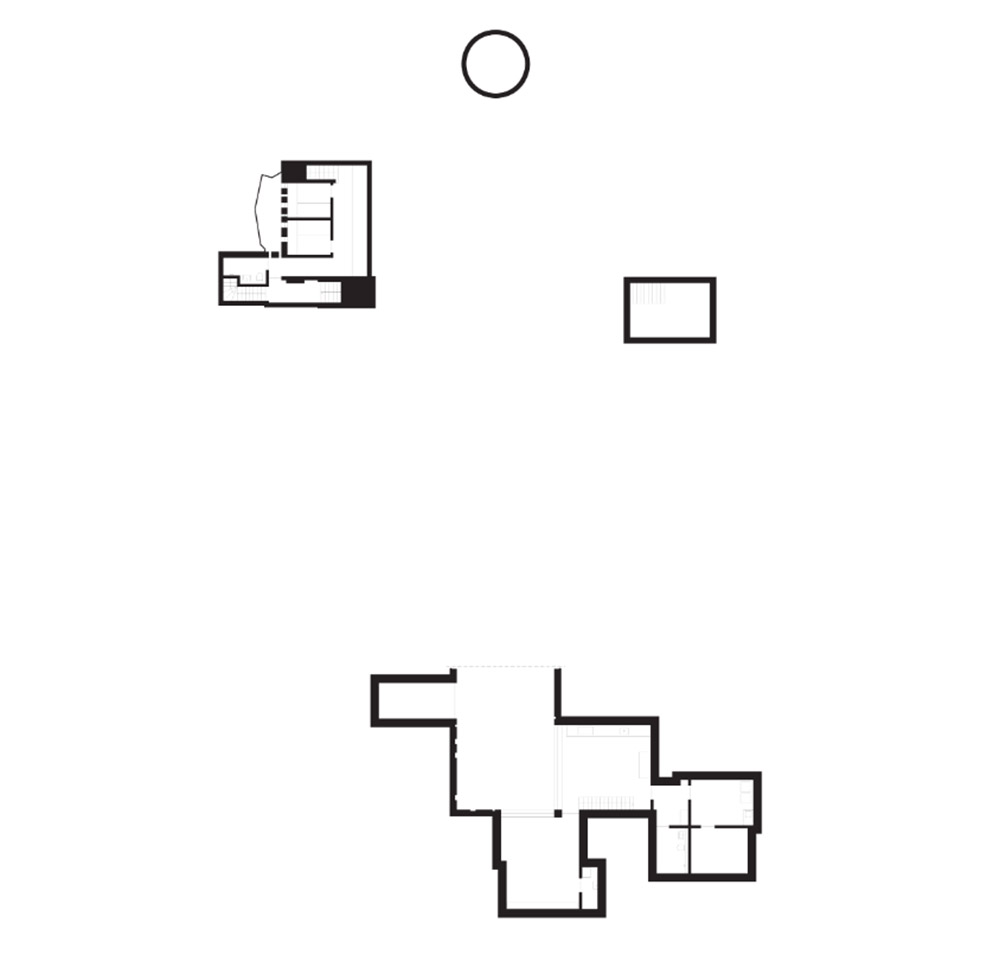
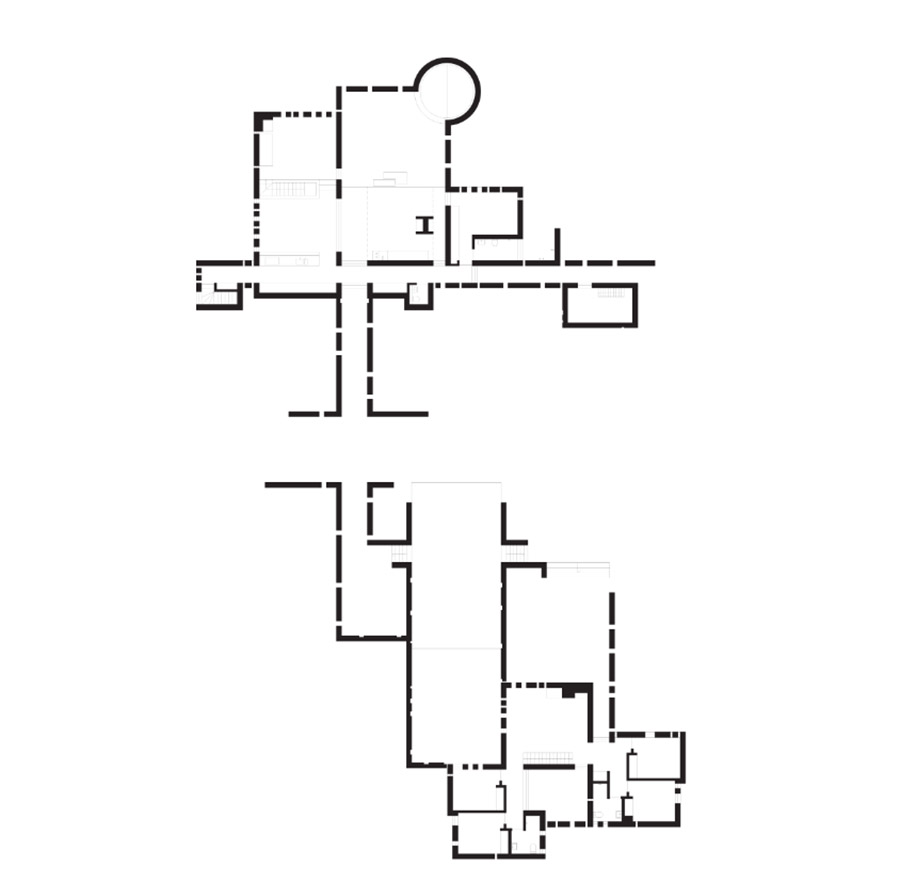
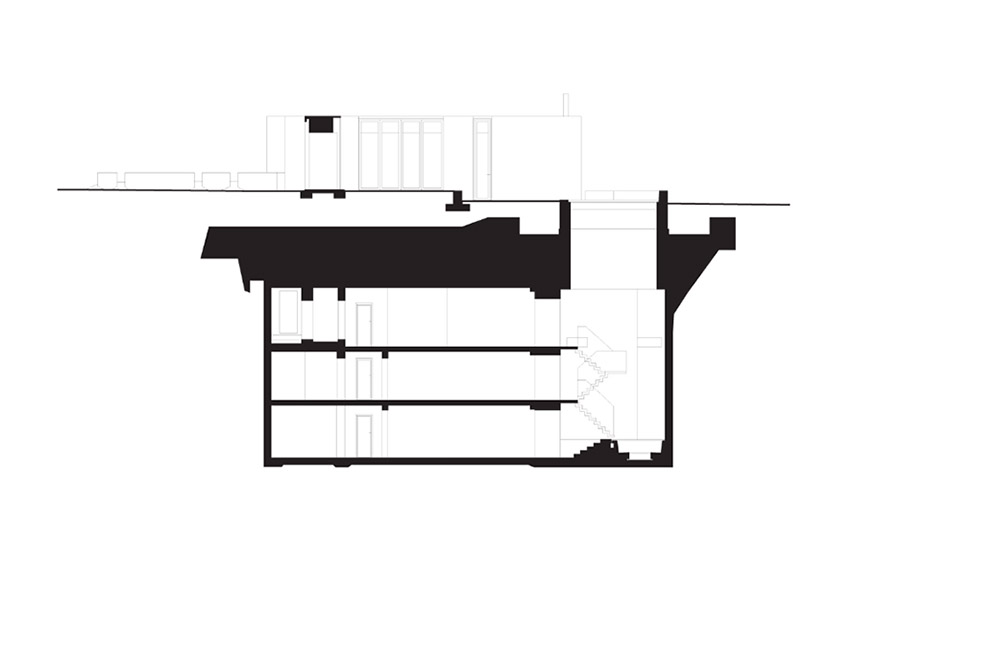
All images © Bruno Ehrs, Stefan Bergqvist and Skilsö Arkitekter
> via Skilsö Arkitekter
