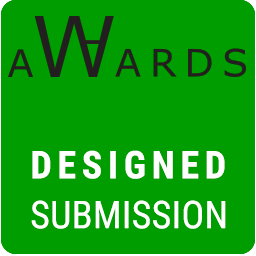World Architecture Awards 10+5+X Submissions
World Architecture Awards Submissions / 51st Cycle
Vote button will be active when the World Architecture Community officially announces the Voting period on the website and emails. Please use this and the following pages to Vote if you are a signed-in registered member of the World Architecture Community and feel free to Vote for as many projects as you wish.
How to participate
WA Awards Submissions
WA Awards Winners
Architectural Projects Interior Design Projects
Architectural Projects Interior Design Projects
$2,500 Vernacular Home
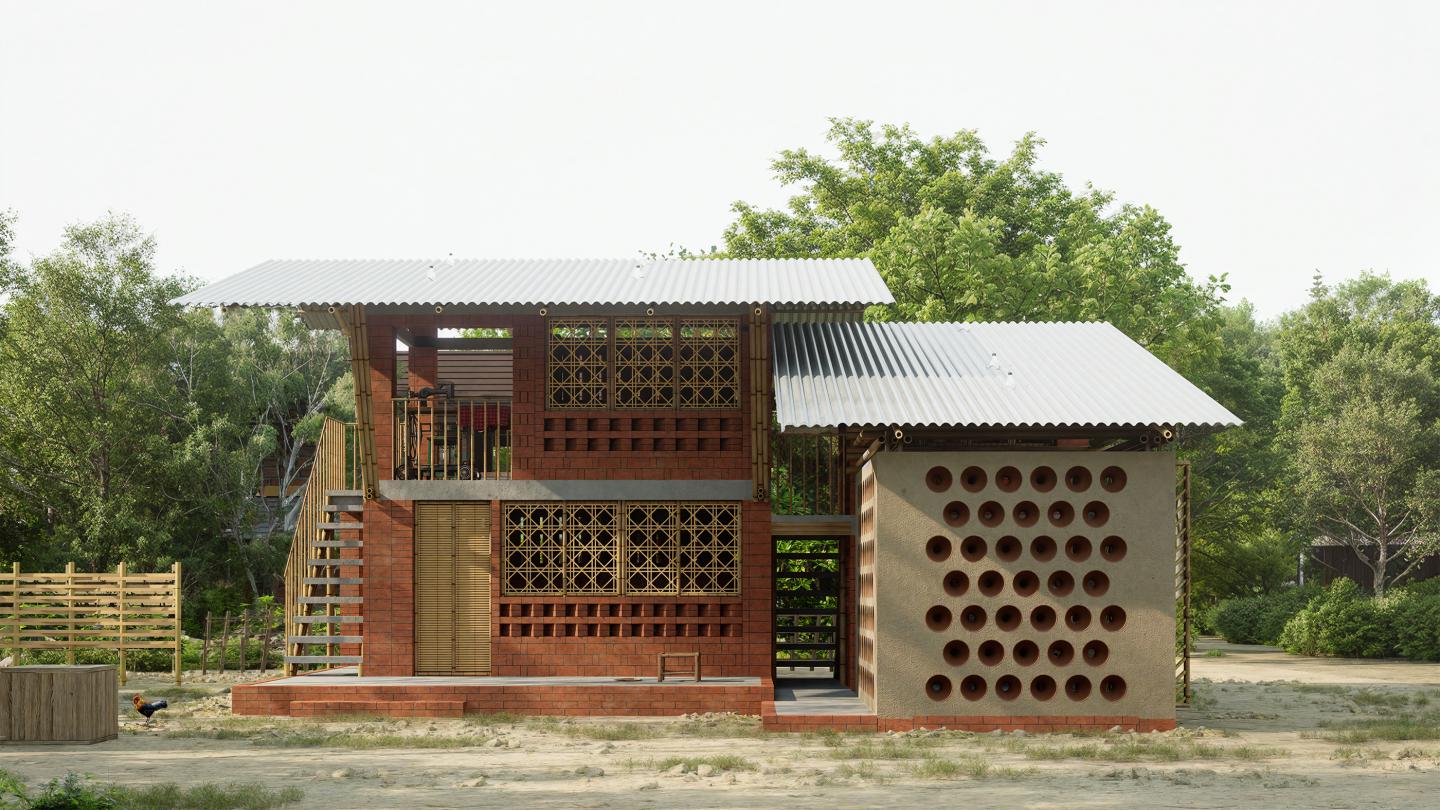

The $2,500 Vernacular Home is a sustainable house designed in Para Dash, the bamboo village of Modonpur, Bangladesh. Built with a budget under $2,500, including labor and materials, it uses only local resources: mud, straw, bamboo, bricks, and tin sheets. The home accommodates a family of four, consisting of parents and their son and his wife. To address Bangladesh's hot climate and long monsoon season, the design uses a raised veranda, steeply pitched roofs for rain runoff, and a layout that ensures every room catches the breeze. Varying window heights on windward and leeward sides enhance ventilation. Clay pots from a nearby village are embedded in the tea house façade to cool the air through airflow compression. The house includes two bedrooms, a kitchen, a toilet, cow sheds, and a future child's room. A weaving area for the daughter-in-law sits on the upper-level balcony, allowing her to stay connected to the family while working. The parents' tea house and shop are placed along the village road for accessibility and courtyard privacy. Due to limited electricity, 'liter bottles of light' are used on the roof to brighten interiors. Rooted in local knowledge, the design reflects true vernacular sustainability.
This design comes from the social responsibility of architects. In today's world of rapid technological advancement, there are still regions plagued by poverty and underdevelopment. People living in these areas are more directly exposed to the challenges of the natural climate, yet they deserve the right to live a better quality of life. As architects, we should not only consider how to adapt our designs to local conditions, making use of available materials and creating housing that is practical and scalable, but also respond to the most immediate needs of these communities, ensuring that every family has the opportunity to improve their living environment.
Tin sheet: 2' width * 8' length
Brick: 9 5/8" length* 4 5/8" height * 3" depth
Pottery: large opening is 5" R, and the small side opening is 1.5" R
The mud wall is 10" thick
Bamboo: 1.5" R
Designer - Xinyun Li
This design comes from the social responsibility of architects. In today's world of rapid technological advancement, there are still regions plagued by poverty and underdevelopment. People living in these areas are more directly exposed to the challenges of the natural climate, yet they deserve the right to live a better quality of life. As architects, we should not only consider how to adapt our designs to local conditions, making use of available materials and creating housing that is practical and scalable, but also respond to the most immediate needs of these communities, ensuring that every family has the opportunity to improve their living environment.
Tin sheet: 2' width * 8' length
Brick: 9 5/8" length* 4 5/8" height * 3" depth
Pottery: large opening is 5" R, and the small side opening is 1.5" R
The mud wall is 10" thick
Bamboo: 1.5" R
Designer - Xinyun Li
Aero Grove
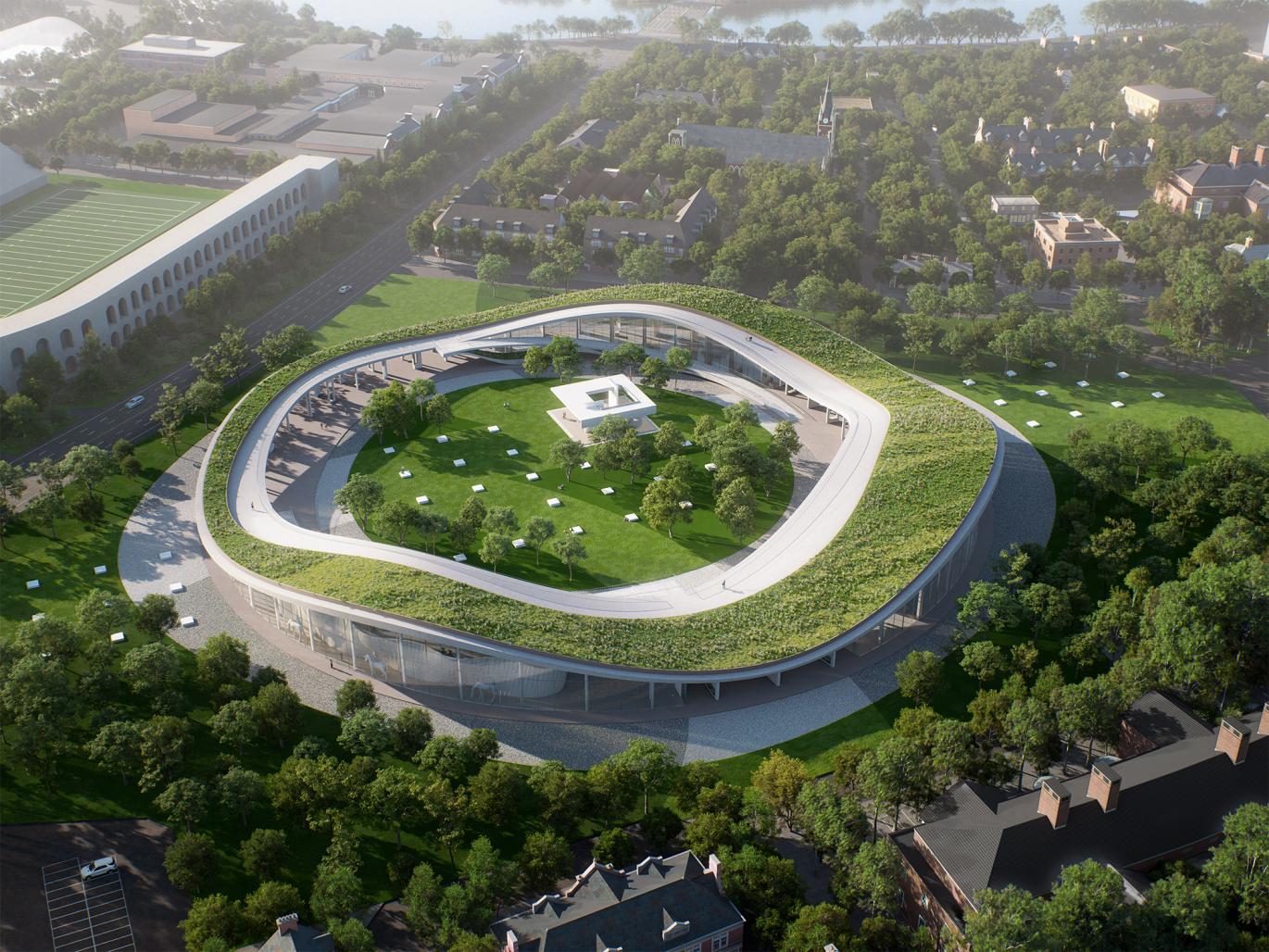

Aero Grove is a public cultural center situated on a green space in Boston. The site serves as a vital social hub where students, faculty, and residents gather for reading, conversation, and leisure. The design explores how a large-scale structure can humbly integrate into the urban fabric. It respects this civic value, aiming to preserve the openness of the landscape while introducing new cultural and educational functions.
The building includes exhibition spaces, as well as two immersive, interactive experience rooms that promote public engagement. Above these, open platforms offer areas for dialogue, experimentation, and hands-on learning. Inspired by informal public movement, the architecture embraces flowing curves and varied elevations to reflect the natural rhythm of the site.
Two offset circular volumes define the form, punctuated by openings that connect the courtyard with the city. Landscape seating extends outward, supporting various uses. Three large voids create semi-enclosed ‘gray spaces,’ while a spacious courtyard with shaded and open lawns restores the feeling of a public field.
A gently undulating roof softens the massing, while a transparent glass envelope wraps around structural columns, abstracting and amplifying their forms for a sense of novelty. The immersive rooms are enclosed in layered façades that host daylight patterns, expressing the passage of time.
The building humbly integrates into the urban fabric and the rhythms of everyday life. Ramps on either side of the courtyard guide visitors to the rooftop, where the undulating roofline becomes a vertical expression of freedom. It offers a variety of perspectives, from city views to intimate courtyard moments, expanding spatial experience across multiple dimensions.
GFRC: thickness transfers from 0.5m to 1.7m
Ultra Clear Laminated Low-E Glass
Travertine Tile
Marble Tile
Pebble pavement
Designer - Xinyun Li
The building includes exhibition spaces, as well as two immersive, interactive experience rooms that promote public engagement. Above these, open platforms offer areas for dialogue, experimentation, and hands-on learning. Inspired by informal public movement, the architecture embraces flowing curves and varied elevations to reflect the natural rhythm of the site.
Two offset circular volumes define the form, punctuated by openings that connect the courtyard with the city. Landscape seating extends outward, supporting various uses. Three large voids create semi-enclosed ‘gray spaces,’ while a spacious courtyard with shaded and open lawns restores the feeling of a public field.
A gently undulating roof softens the massing, while a transparent glass envelope wraps around structural columns, abstracting and amplifying their forms for a sense of novelty. The immersive rooms are enclosed in layered façades that host daylight patterns, expressing the passage of time.
The building humbly integrates into the urban fabric and the rhythms of everyday life. Ramps on either side of the courtyard guide visitors to the rooftop, where the undulating roofline becomes a vertical expression of freedom. It offers a variety of perspectives, from city views to intimate courtyard moments, expanding spatial experience across multiple dimensions.
GFRC: thickness transfers from 0.5m to 1.7m
Ultra Clear Laminated Low-E Glass
Travertine Tile
Marble Tile
Pebble pavement
Designer - Xinyun Li
BloomLine: The Living Wallwalk


BloomLine is a multi-functional urban installation designed for the laneway between 126 and 132 Osborne Street in Winnipeg/Canada, transforming a transitional pedestrian path into a vibrant, interactive community corridor.
Site Description
Community Patio is a pedestrian laneway between 126 and 132 Osborne Street, in the heart of Osborne Village. The site connects the east sidewalk of Osborne’s storefront strip to the back lane. There are no bollards or physical barriers between the pedestrian-only laneway and the back lane, which remains open to vehicular traffic. The neighbouring buildings provide a cozy sense of enclosure. This site has hosted past installations, which transformed the space with painted murals, picnic benches, string lights, and sculpture. The lane is a frequent thruway for people visiting the shops, restaurants, and nightlife of Osborne Village, at all hours of the day/night!
Inspired by the rhythm of nature and the expressive energy of human connection, the design features:
Segmented Vertical Gardens with integrated digital art panels for showcasing local youth art and digital expression.
A Single Continuous Curved Wall forming a public seating zone, equipped with overhead green planters and ambient lighting.
Interactive nodes where visitors can rest, work, socialize or reflect — day or night.
This project aims to create:
A safe and inclusive urban pocket,
A platform for emerging artists,
A climate-responsive micro-habitat, and
A new definition of what a laneway can mean to a neighbourhood.
Design Features:
Modular curved wooden wall panels
Embedded digital art frames
Sustainable green roofing (planters irrigation)
Low-energy LED lighting system
Universally accessible seating
Public art integration (rotating exhibits)
Philosophy:
“Streets are not just for passage — they are for presence.”
BloomLine reimagines the laneway as a living artery of community.
Project Type: Public Space / Urban Gateway Design
Location: 126–132 Osborne Street, Winnipeg, Canada
Project Area: 3.5 cm height, 5.33 mwide x 18.8 meters long
Design Theme: Nature Art Community Microclimate
Selim Senin
Bilgehan Kucukkuzucu
Hilal Er
Site Description
Community Patio is a pedestrian laneway between 126 and 132 Osborne Street, in the heart of Osborne Village. The site connects the east sidewalk of Osborne’s storefront strip to the back lane. There are no bollards or physical barriers between the pedestrian-only laneway and the back lane, which remains open to vehicular traffic. The neighbouring buildings provide a cozy sense of enclosure. This site has hosted past installations, which transformed the space with painted murals, picnic benches, string lights, and sculpture. The lane is a frequent thruway for people visiting the shops, restaurants, and nightlife of Osborne Village, at all hours of the day/night!
Inspired by the rhythm of nature and the expressive energy of human connection, the design features:
Segmented Vertical Gardens with integrated digital art panels for showcasing local youth art and digital expression.
A Single Continuous Curved Wall forming a public seating zone, equipped with overhead green planters and ambient lighting.
Interactive nodes where visitors can rest, work, socialize or reflect — day or night.
This project aims to create:
A safe and inclusive urban pocket,
A platform for emerging artists,
A climate-responsive micro-habitat, and
A new definition of what a laneway can mean to a neighbourhood.
Design Features:
Modular curved wooden wall panels
Embedded digital art frames
Sustainable green roofing (planters irrigation)
Low-energy LED lighting system
Universally accessible seating
Public art integration (rotating exhibits)
Philosophy:
“Streets are not just for passage — they are for presence.”
BloomLine reimagines the laneway as a living artery of community.
Project Type: Public Space / Urban Gateway Design
Location: 126–132 Osborne Street, Winnipeg, Canada
Project Area: 3.5 cm height, 5.33 mwide x 18.8 meters long
Design Theme: Nature Art Community Microclimate
Selim Senin
Bilgehan Kucukkuzucu
Hilal Er
Cityzen Tower
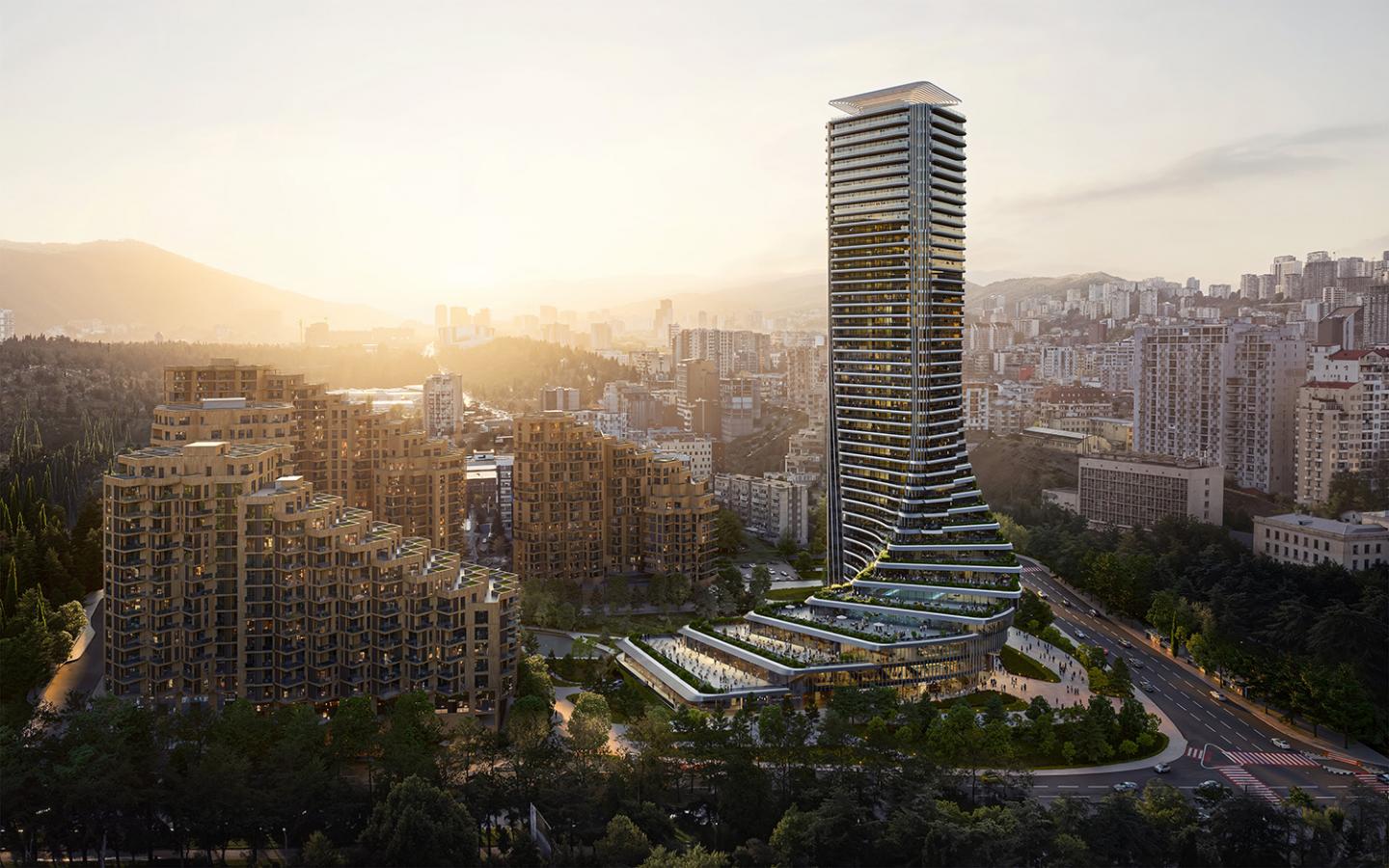

Located at the intersection of Mikheil Tamarashvili and University streets in the heart of Tbilisi, the new Cityzen Tower incorporates residential apartments, commercial premises and leisure amenities for the city.
Built on the site of the former military headquarters of Soviet forces in central and south Caucasus, the tower is located within the new Cityzen community in the Saburtalo district of Tbilisi, an evolving urban area served by Line 2 of the city’s metro system and includes several faculties of state universities as well as commercial areas and new residential developments.
Encompassing new homes together with civic amenities, workspaces, shopping and dining for the city’s growing population, the Cityzen neighbourhood creates a new civic hub in the west of Tbilisi with a series of interconnected pedestrian routes, public plazas and gardens that encourage a sense of community and provide 23,000 sq. m of landscaped outdoor areas for recreation and relaxation.
Retaining 250 of the site’s existing mature trees, Cityzen is also located adjacent to Tbilisi’s Central Park, a new 36-hectare parkland with a variety of botanical gardens, woodlands and sports facilities for the city’s residents.
Informed by the rolling hills intersected with river valleys that wind through the undulating cityscape of Tbilisi, Cityzen Tower’s design by Zaha Hadid Architects echoes its context at the intersection of the city’s urbanism and its natural environments.
Serving as the gateway to this new urban district of Tbilisi, the tower has been designed as a vertical extension of the nature within the adjacent Central Park. A series of cascading landscaped terraces extend from the tower towards the park, providing south-facing outdoor spaces for cafes, restaurants and other community activities at lower levels.
These terraces transform as the tower rises to serve as external social spaces for each of the office floors above. At the tower’s higher floors, the terraces serve as balconies of the residential apartments with panoramic views of the park and city skyline.
The tower’s composition is defined by the gradual unification of the large communal areas facing the park on its lower floors merging into the smaller, diamond-shaped footprint of the residences above. This design ensures every apartment has excellent natural lighting conditions and exceptional views. These differing footplate requirements between the lower and higher floors gradually amalgamate, defining an incremental twist in the tower’s overall composition.
Detailed local wind and solar analysis has also informed elements of the 42-storey tower’s design to ensure optimal comfort for residents and visitors to Cityzen’s public plazas, outdoor terraces and recreational areas.
Situated within Tbilisi’s humid temperate climate, the 57,000 sq. m Cityzen Tower is designed to optimise natural ventilation. Its extended balconies and external louvres will minimise direct sunlight in summer and enhance solar radiation in winter to further reduce energy demand.
The tower’s concrete structure continues the tradition and expertise in concrete construction of Tbilisi’s local suppliers and workforce. Designed to achieve LEED Gold certification, the tower’s procurement will target the use of locally recycled materials when available. The Cityzen development will also implement rainwater collection and reuse via its on-site reservoir. All planting throughout the complex will use native vegetation that does not require supplemental irrigation.
Detailed local wind and solar analysis has also informed elements of the 42-storey tower’s design to ensure optimal comfort for residents and visitors to Cityzen’s public plazas, outdoor terraces and recreational areas.
Situated within Tbilisi’s humid temperate climate, the 57,000 sq. m Cityzen Tower is designed to optimise natural ventilation. Its extended balconies and external louvres will minimise direct sunlight in summer and enhance solar radiation in winter to further reduce energy demand.
The tower’s concrete structure continues the tradition and expertise in concrete construction of Tbilisi’s local suppliers and workforce. Designed to achieve LEED Gold certification, the tower’s procurement will target the use of locally recycled materials when available. The Cityzen development will also implement rainwater collection and reuse via its on-site reservoir. All planting throughout the complex will use native vegetation that does not require supplemental irrigation.
Client: Cityzen
Architect: Zaha Hadid Architects
Design: Patrik Schumacher
ZHA Project Director: Manuela Gatto
ZHA Project Associate: Yevgeniya Pozigun
ZHA Project Architects: Takehiko Iseki, Massimo Napoleoni
ZHA Project Leads: Armando Bussey (Design), Bowen Miao (Facade), Maria Avrami (BIM)
ZHA Technical Coordination: Kutbuddin Nadiadi
ZHA Project Team: Alicia Hidalgo Lopez, Armando Bussey, Besan Abudayah, Bowen Miao, Catherine McCann, Charles Walker, Ignacio Fernandez De Castro, Jessica Wang, Jose Pareja Gomez, Kutbuddin Nadiadi, Laizhen Wu, Manuela Gatto, Maria Avrami, Massimo Napoleoni, Panos Ioakim, Takehiko Iseki, Thomas Bagnoli, Yevgeniya Pozigun
ZHA Analytics & Insights Team: Uli Blum, Danial Haziq
ZHA Sustainability Team: Aleksander Mastalski, Aditya Ambare, Carlos Bausa Martinez, Shibani Choudhury, Disha Shetty
Consultants
Local Architect: Artstudio Project
Structural Engineers: Capiteli
Façade Engineering: FMT Façade Consultants
MEP: Zerone
Landscape Consultant: Artstudio Project
Rendering: Negativ
Animation: Render.ge
LEED Consultant: Sustainable Engineering Ltd
Built on the site of the former military headquarters of Soviet forces in central and south Caucasus, the tower is located within the new Cityzen community in the Saburtalo district of Tbilisi, an evolving urban area served by Line 2 of the city’s metro system and includes several faculties of state universities as well as commercial areas and new residential developments.
Encompassing new homes together with civic amenities, workspaces, shopping and dining for the city’s growing population, the Cityzen neighbourhood creates a new civic hub in the west of Tbilisi with a series of interconnected pedestrian routes, public plazas and gardens that encourage a sense of community and provide 23,000 sq. m of landscaped outdoor areas for recreation and relaxation.
Retaining 250 of the site’s existing mature trees, Cityzen is also located adjacent to Tbilisi’s Central Park, a new 36-hectare parkland with a variety of botanical gardens, woodlands and sports facilities for the city’s residents.
Informed by the rolling hills intersected with river valleys that wind through the undulating cityscape of Tbilisi, Cityzen Tower’s design by Zaha Hadid Architects echoes its context at the intersection of the city’s urbanism and its natural environments.
Serving as the gateway to this new urban district of Tbilisi, the tower has been designed as a vertical extension of the nature within the adjacent Central Park. A series of cascading landscaped terraces extend from the tower towards the park, providing south-facing outdoor spaces for cafes, restaurants and other community activities at lower levels.
These terraces transform as the tower rises to serve as external social spaces for each of the office floors above. At the tower’s higher floors, the terraces serve as balconies of the residential apartments with panoramic views of the park and city skyline.
The tower’s composition is defined by the gradual unification of the large communal areas facing the park on its lower floors merging into the smaller, diamond-shaped footprint of the residences above. This design ensures every apartment has excellent natural lighting conditions and exceptional views. These differing footplate requirements between the lower and higher floors gradually amalgamate, defining an incremental twist in the tower’s overall composition.
Detailed local wind and solar analysis has also informed elements of the 42-storey tower’s design to ensure optimal comfort for residents and visitors to Cityzen’s public plazas, outdoor terraces and recreational areas.
Situated within Tbilisi’s humid temperate climate, the 57,000 sq. m Cityzen Tower is designed to optimise natural ventilation. Its extended balconies and external louvres will minimise direct sunlight in summer and enhance solar radiation in winter to further reduce energy demand.
The tower’s concrete structure continues the tradition and expertise in concrete construction of Tbilisi’s local suppliers and workforce. Designed to achieve LEED Gold certification, the tower’s procurement will target the use of locally recycled materials when available. The Cityzen development will also implement rainwater collection and reuse via its on-site reservoir. All planting throughout the complex will use native vegetation that does not require supplemental irrigation.
Detailed local wind and solar analysis has also informed elements of the 42-storey tower’s design to ensure optimal comfort for residents and visitors to Cityzen’s public plazas, outdoor terraces and recreational areas.
Situated within Tbilisi’s humid temperate climate, the 57,000 sq. m Cityzen Tower is designed to optimise natural ventilation. Its extended balconies and external louvres will minimise direct sunlight in summer and enhance solar radiation in winter to further reduce energy demand.
The tower’s concrete structure continues the tradition and expertise in concrete construction of Tbilisi’s local suppliers and workforce. Designed to achieve LEED Gold certification, the tower’s procurement will target the use of locally recycled materials when available. The Cityzen development will also implement rainwater collection and reuse via its on-site reservoir. All planting throughout the complex will use native vegetation that does not require supplemental irrigation.
Client: Cityzen
Architect: Zaha Hadid Architects
Design: Patrik Schumacher
ZHA Project Director: Manuela Gatto
ZHA Project Associate: Yevgeniya Pozigun
ZHA Project Architects: Takehiko Iseki, Massimo Napoleoni
ZHA Project Leads: Armando Bussey (Design), Bowen Miao (Facade), Maria Avrami (BIM)
ZHA Technical Coordination: Kutbuddin Nadiadi
ZHA Project Team: Alicia Hidalgo Lopez, Armando Bussey, Besan Abudayah, Bowen Miao, Catherine McCann, Charles Walker, Ignacio Fernandez De Castro, Jessica Wang, Jose Pareja Gomez, Kutbuddin Nadiadi, Laizhen Wu, Manuela Gatto, Maria Avrami, Massimo Napoleoni, Panos Ioakim, Takehiko Iseki, Thomas Bagnoli, Yevgeniya Pozigun
ZHA Analytics & Insights Team: Uli Blum, Danial Haziq
ZHA Sustainability Team: Aleksander Mastalski, Aditya Ambare, Carlos Bausa Martinez, Shibani Choudhury, Disha Shetty
Consultants
Local Architect: Artstudio Project
Structural Engineers: Capiteli
Façade Engineering: FMT Façade Consultants
MEP: Zerone
Landscape Consultant: Artstudio Project
Rendering: Negativ
Animation: Render.ge
LEED Consultant: Sustainable Engineering Ltd
ENADA Mixed Use
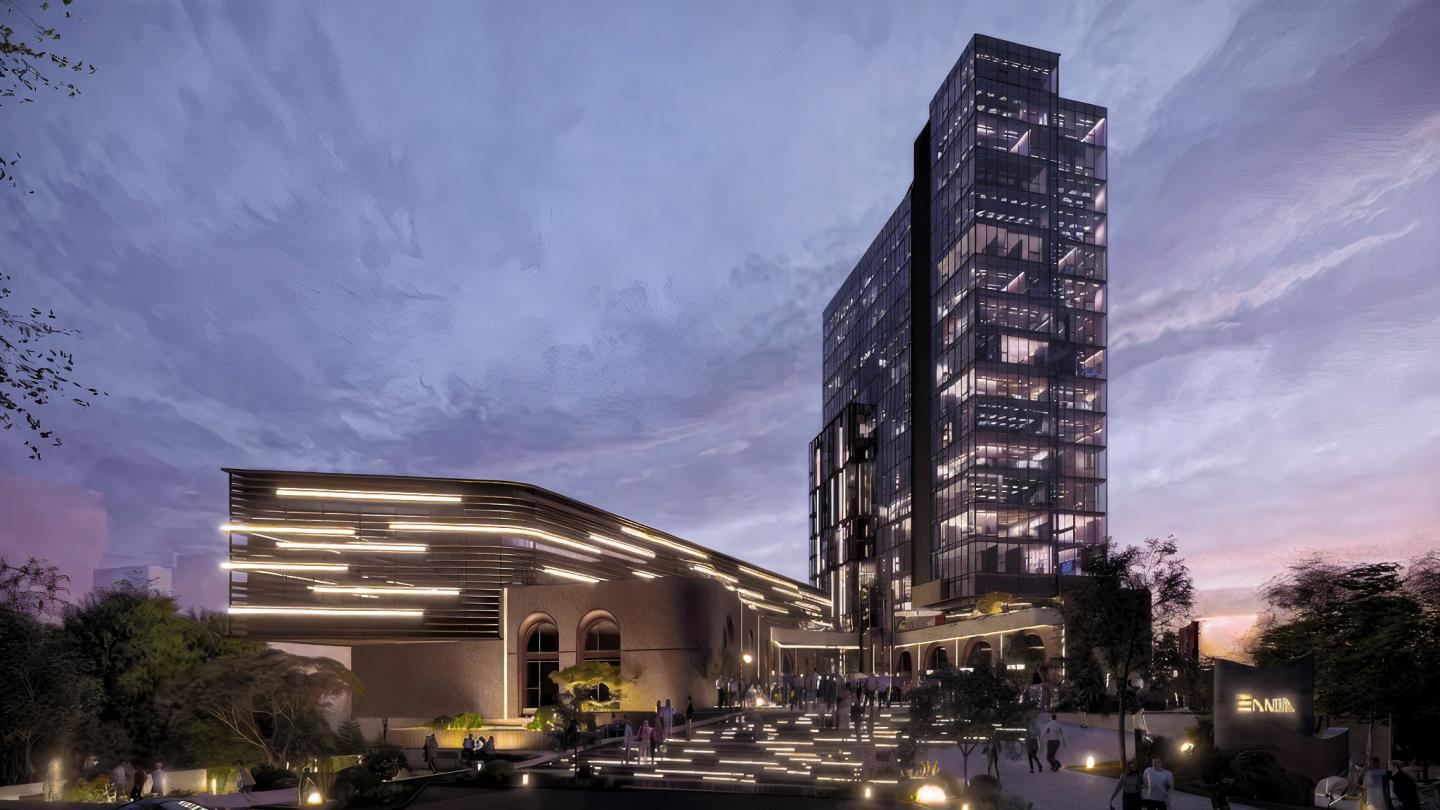

Enada is located through Mühye Valley, one of the significant areas of Ankara in terms of housing and views. The project site is situated at the intersection of Turan Güneş Avenue and Doğukent Street, which are important axes in Ankara, yet require development in terms of commercial activities and the use of public spaces. Additionally, the topography features a significant slope difference along the North-South and East-West axes, creating a challenge that could directly impact the use of the project area and its layout. The main goal of the project is to create a public space that meets the investor's needs while integrating both commercial and office functions, addressing the requirements of modern office life and commercial use, and promoting the social and cultural interaction needed in the neighborhood.
Traditionally, public spaces have consisted of squares, streets, parks, and public buildings, but in the contemporary cities, these spaces have expanded and transformed into venues hosting social activities for individuals who have different point of view. These open spaces, have become places for social, cultural, and artistic events such as cinema, concerts, theater, and festivals.
Contemporary office life should encompass only work activities but also relaxation, interaction, and creative thinking processes. Therefore, it should provide diverse spaces that support these various activities. Moreover, the spaces serving these activities should be designed to enhance communication and encourage the community to spend time together.
Furthermore, in contemporary offices , modular and flexible office layouts, naturally lit and ventilated floor corridors connecting these offices, the creation of rooftop gardens, and transportation-supporting solutions such as public transport and bicycle use help reduce environmental impact while providing employees with a healthier and more comfortable working environment.Considering all of these , it has been decided that the office and commercial functions in the project will be designed sustainably to enrich the surrounding area, creating spaces that minimize the ecological footprint while responding to artistic and cultural activities.
Enada suggests, a flexible and sustainable square, designed to include cultural activities such as cinema, concert and festival. “Enada Square”. Designed as an extension of Enada Square, a main axis connects all functions and courtyards in the project. This main axis is defined by the staircase where the seating areas are located. At the end of the stair, terraces located in different levels to gain maximum benefit from the Mühye Valley view.
In the arrangement of the blocks, a holistic mass approach has been adopted. The office block, which rises above the base, has been set back from Doğukent Street to create an inviting square,Enada Square, that connects to the street. The positioning and integrated design of the base, inspired by the relationship between massing and landscape elements, aim to offer users a variety of spatial experiences. Further along Enada Square, the ground level features a sculptural staircase, which not only intrigues visitors but also serves as a transition to the courtyards and terraces at lower levels. This staircase functions both as a pleasant recreational area with landscape arrangements and as an internal main axis, linking different levels of commercial and office spaces.The office block and the horizontal commercial block are connected via a bridge on the upper level, facilitating pedestrian movement to a higher elevation while contributing to the formation of recreational spaces on the terraces. These terraces are expected to accommodate fine-dining restaurants.By utilizing the existing east-west slope of the topography as an advantage, Enada Street has been created at a lower level, becoming a key artery within the project that establishes strong connections between commercial spaces and office units.
As a result, the mixed-use complex creates spaces that enrich public areas and encourage social interaction, while also establishing a strong relationship between aesthetics and functionality, aiming to offer users a comfortable and integrated living experience. Additionally, with its impressive facade and prestigious appearance, the project is planned to have a prominent presence in the city’s skyline.
Site Area: 7637,69 m²
Gross Floor Area (GFA): 43620,70 m²
Net Floor Area (NFA): 15275,38 m²
Number of Floors: 18
Orçun Ersan, İrem Ardıç, Feyza Nur Tekdemir, Simgenur Topuz, Simay Demirel Üstündağ, Hilal Delibaş, Miraç Aleyna Yüce, Oğulcan Korkmaz, Berna Balçık, İlginay Akyol, Melike Yücel.
Traditionally, public spaces have consisted of squares, streets, parks, and public buildings, but in the contemporary cities, these spaces have expanded and transformed into venues hosting social activities for individuals who have different point of view. These open spaces, have become places for social, cultural, and artistic events such as cinema, concerts, theater, and festivals.
Contemporary office life should encompass only work activities but also relaxation, interaction, and creative thinking processes. Therefore, it should provide diverse spaces that support these various activities. Moreover, the spaces serving these activities should be designed to enhance communication and encourage the community to spend time together.
Furthermore, in contemporary offices , modular and flexible office layouts, naturally lit and ventilated floor corridors connecting these offices, the creation of rooftop gardens, and transportation-supporting solutions such as public transport and bicycle use help reduce environmental impact while providing employees with a healthier and more comfortable working environment.Considering all of these , it has been decided that the office and commercial functions in the project will be designed sustainably to enrich the surrounding area, creating spaces that minimize the ecological footprint while responding to artistic and cultural activities.
Enada suggests, a flexible and sustainable square, designed to include cultural activities such as cinema, concert and festival. “Enada Square”. Designed as an extension of Enada Square, a main axis connects all functions and courtyards in the project. This main axis is defined by the staircase where the seating areas are located. At the end of the stair, terraces located in different levels to gain maximum benefit from the Mühye Valley view.
In the arrangement of the blocks, a holistic mass approach has been adopted. The office block, which rises above the base, has been set back from Doğukent Street to create an inviting square,Enada Square, that connects to the street. The positioning and integrated design of the base, inspired by the relationship between massing and landscape elements, aim to offer users a variety of spatial experiences. Further along Enada Square, the ground level features a sculptural staircase, which not only intrigues visitors but also serves as a transition to the courtyards and terraces at lower levels. This staircase functions both as a pleasant recreational area with landscape arrangements and as an internal main axis, linking different levels of commercial and office spaces.The office block and the horizontal commercial block are connected via a bridge on the upper level, facilitating pedestrian movement to a higher elevation while contributing to the formation of recreational spaces on the terraces. These terraces are expected to accommodate fine-dining restaurants.By utilizing the existing east-west slope of the topography as an advantage, Enada Street has been created at a lower level, becoming a key artery within the project that establishes strong connections between commercial spaces and office units.
As a result, the mixed-use complex creates spaces that enrich public areas and encourage social interaction, while also establishing a strong relationship between aesthetics and functionality, aiming to offer users a comfortable and integrated living experience. Additionally, with its impressive facade and prestigious appearance, the project is planned to have a prominent presence in the city’s skyline.
Site Area: 7637,69 m²
Gross Floor Area (GFA): 43620,70 m²
Net Floor Area (NFA): 15275,38 m²
Number of Floors: 18
Orçun Ersan, İrem Ardıç, Feyza Nur Tekdemir, Simgenur Topuz, Simay Demirel Üstündağ, Hilal Delibaş, Miraç Aleyna Yüce, Oğulcan Korkmaz, Berna Balçık, İlginay Akyol, Melike Yücel.
