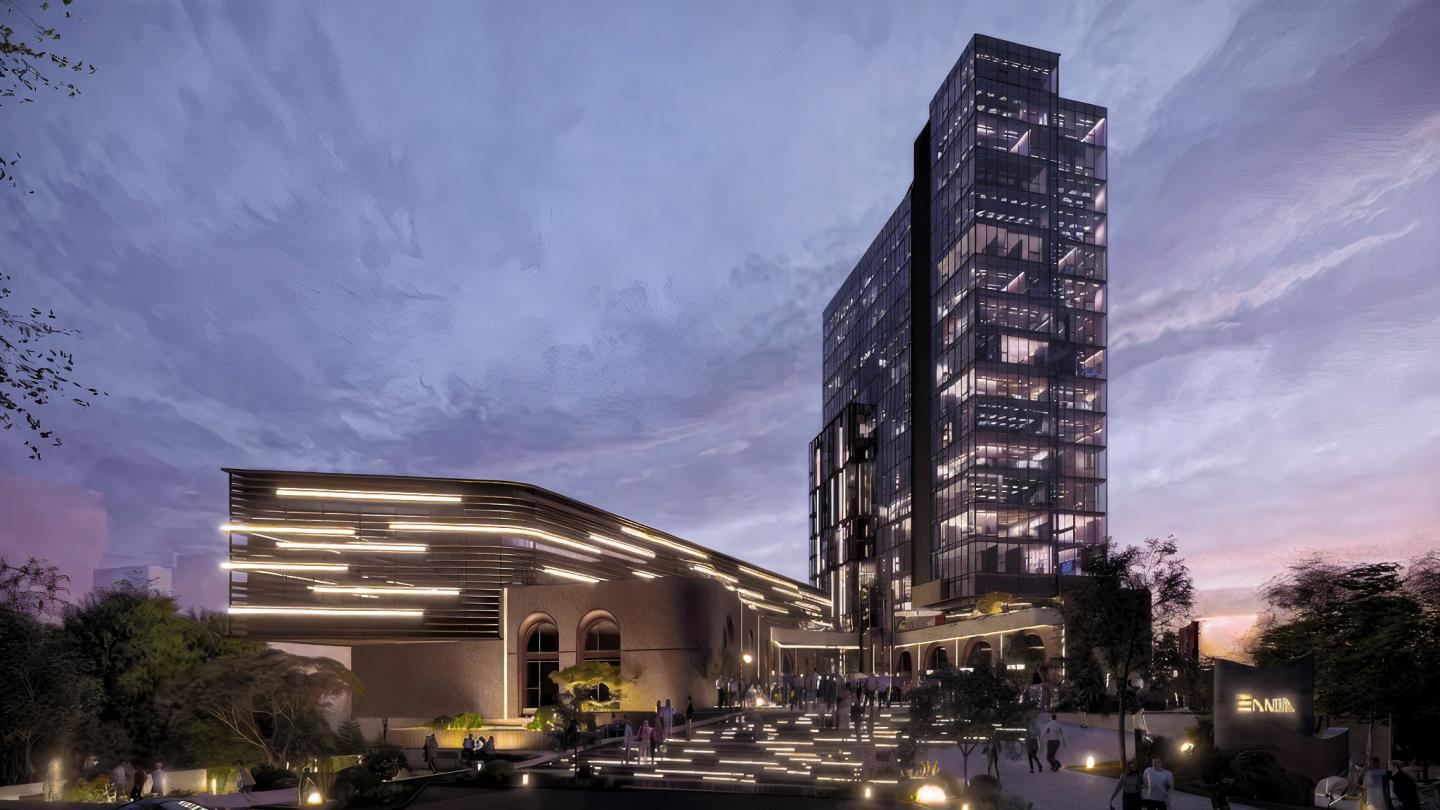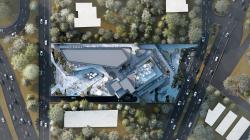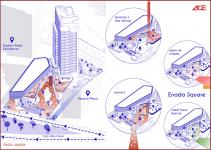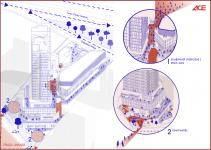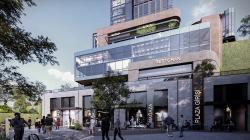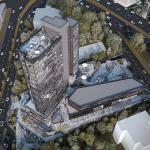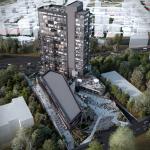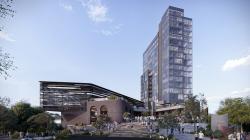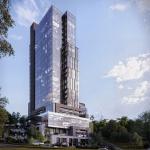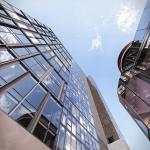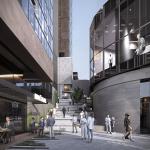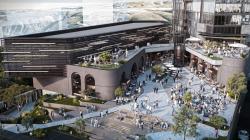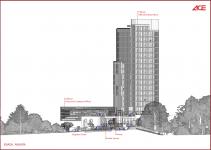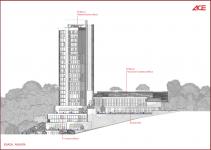Enada is located through Mühye Valley, one of the significant areas of Ankara in terms of housing and views. The project site is situated at the intersection of Turan Güneş Avenue and Doğukent Street, which are important axes in Ankara, yet require development in terms of commercial activities and the use of public spaces. Additionally, the topography features a significant slope difference along the North-South and East-West axes, creating a challenge that could directly impact the use of the project area and its layout. The main goal of the project is to create a public space that meets the investor's needs while integrating both commercial and office functions, addressing the requirements of modern office life and commercial use, and promoting the social and cultural interaction needed in the neighborhood.
Traditionally, public spaces have consisted of squares, streets, parks, and public buildings, but in the contemporary cities, these spaces have expanded and transformed into venues hosting social activities for individuals who have different point of view. These open spaces, have become places for social, cultural, and artistic events such as cinema, concerts, theater, and festivals.
Contemporary office life should encompass only work activities but also relaxation, interaction, and creative thinking processes. Therefore, it should provide diverse spaces that support these various activities. Moreover, the spaces serving these activities should be designed to enhance communication and encourage the community to spend time together.
Furthermore, in contemporary offices , modular and flexible office layouts, naturally lit and ventilated floor corridors connecting these offices, the creation of rooftop gardens, and transportation-supporting solutions such as public transport and bicycle use help reduce environmental impact while providing employees with a healthier and more comfortable working environment.Considering all of these , it has been decided that the office and commercial functions in the project will be designed sustainably to enrich the surrounding area, creating spaces that minimize the ecological footprint while responding to artistic and cultural activities.
Enada suggests, a flexible and sustainable square, designed to include cultural activities such as cinema, concert and festival. “Enada Square”. Designed as an extension of Enada Square, a main axis connects all functions and courtyards in the project. This main axis is defined by the staircase where the seating areas are located. At the end of the stair, terraces located in different levels to gain maximum benefit from the Mühye Valley view.
In the arrangement of the blocks, a holistic mass approach has been adopted. The office block, which rises above the base, has been set back from Doğukent Street to create an inviting square,Enada Square, that connects to the street. The positioning and integrated design of the base, inspired by the relationship between massing and landscape elements, aim to offer users a variety of spatial experiences. Further along Enada Square, the ground level features a sculptural staircase, which not only intrigues visitors but also serves as a transition to the courtyards and terraces at lower levels. This staircase functions both as a pleasant recreational area with landscape arrangements and as an internal main axis, linking different levels of commercial and office spaces.The office block and the horizontal commercial block are connected via a bridge on the upper level, facilitating pedestrian movement to a higher elevation while contributing to the formation of recreational spaces on the terraces. These terraces are expected to accommodate fine-dining restaurants.By utilizing the existing east-west slope of the topography as an advantage, Enada Street has been created at a lower level, becoming a key artery within the project that establishes strong connections between commercial spaces and office units.
As a result, the mixed-use complex creates spaces that enrich public areas and encourage social interaction, while also establishing a strong relationship between aesthetics and functionality, aiming to offer users a comfortable and integrated living experience. Additionally, with its impressive facade and prestigious appearance, the project is planned to have a prominent presence in the city’s skyline.
2024
Site Area: 7637,69 m²
Gross Floor Area (GFA): 43620,70 m²
Net Floor Area (NFA): 15275,38 m²
Number of Floors: 18
Orçun Ersan, İrem Ardıç, Feyza Nur Tekdemir, Simgenur Topuz, Simay Demirel Üstündağ, Hilal Delibaş, Miraç Aleyna Yüce, Oğulcan Korkmaz, Berna Balçık, İlginay Akyol, Melike Yücel.
Favorited 1 times
