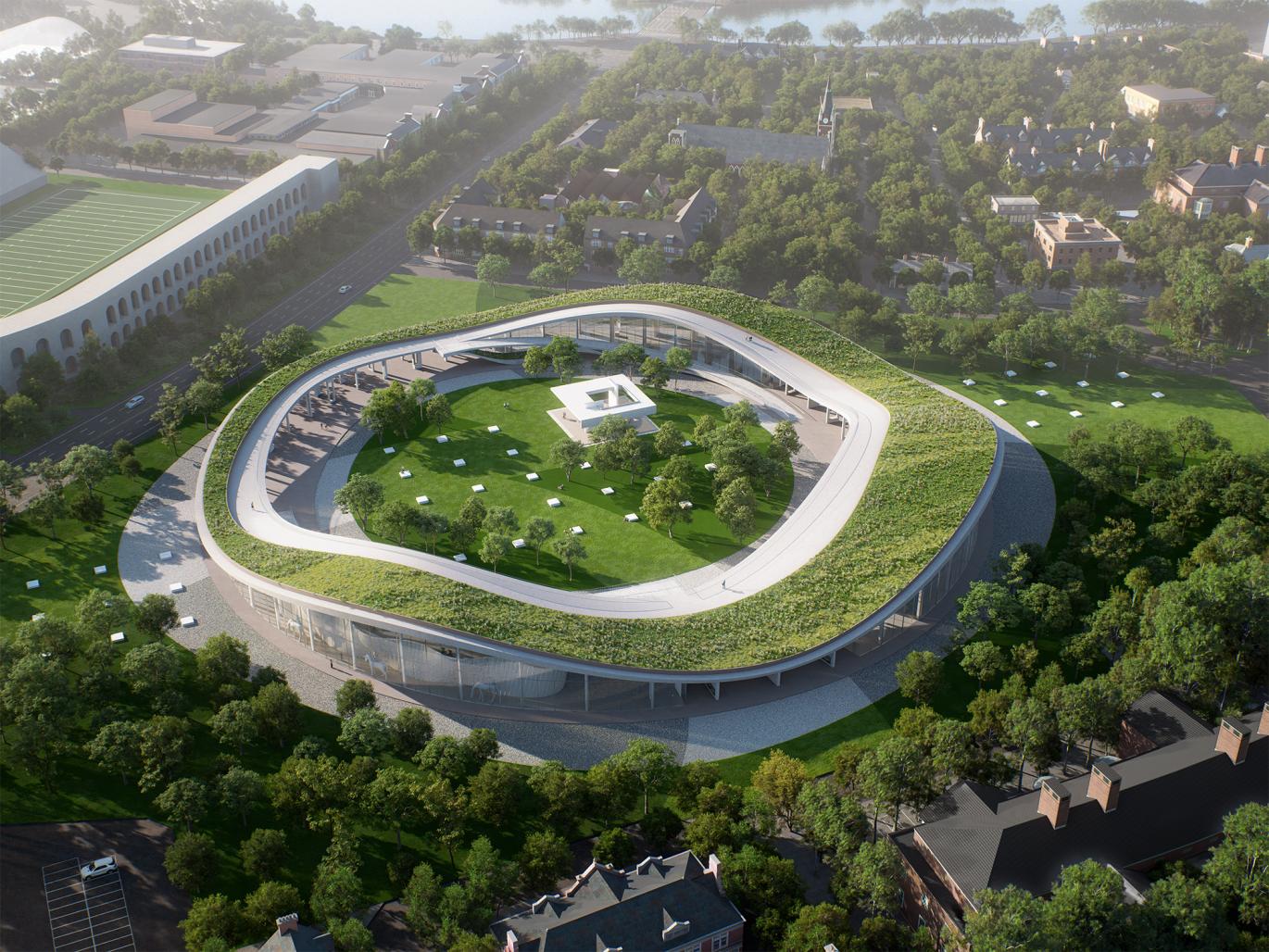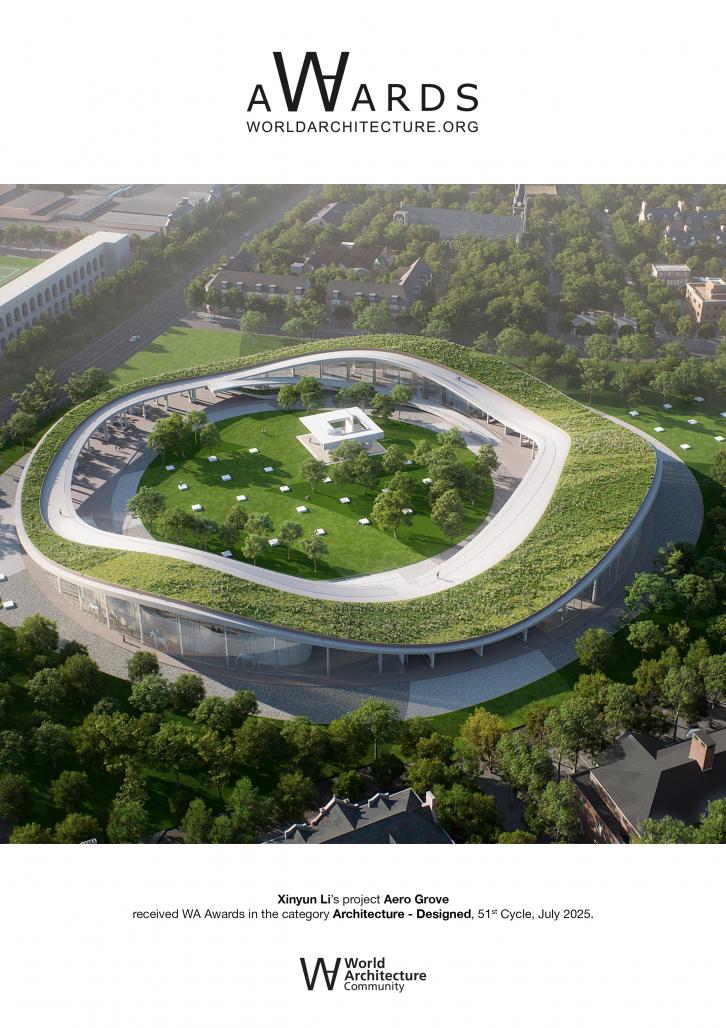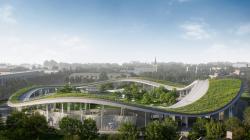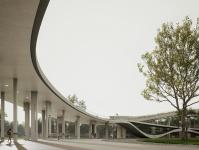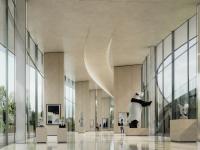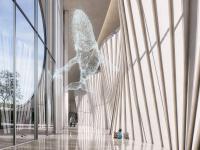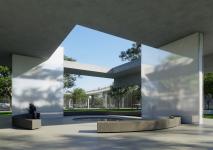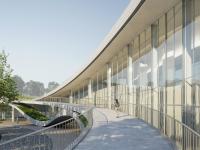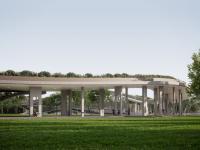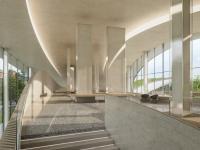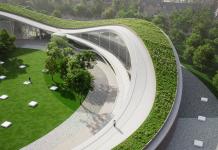Aero Grove is a public cultural center situated on a green space in Boston. The site serves as a vital social hub where students, faculty, and residents gather for reading, conversation, and leisure. The design explores how a large-scale structure can humbly integrate into the urban fabric. It respects this civic value, aiming to preserve the openness of the landscape while introducing new cultural and educational functions.
The building includes exhibition spaces, as well as two immersive, interactive experience rooms that promote public engagement. Above these, open platforms offer areas for dialogue, experimentation, and hands-on learning. Inspired by informal public movement, the architecture embraces flowing curves and varied elevations to reflect the natural rhythm of the site.
Two offset circular volumes define the form, punctuated by openings that connect the courtyard with the city. Landscape seating extends outward, supporting various uses. Three large voids create semi-enclosed ‘gray spaces,’ while a spacious courtyard with shaded and open lawns restores the feeling of a public field.
A gently undulating roof softens the massing, while a transparent glass envelope wraps around structural columns, abstracting and amplifying their forms for a sense of novelty. The immersive rooms are enclosed in layered façades that host daylight patterns, expressing the passage of time.
The building humbly integrates into the urban fabric and the rhythms of everyday life. Ramps on either side of the courtyard guide visitors to the rooftop, where the undulating roofline becomes a vertical expression of freedom. It offers a variety of perspectives, from city views to intimate courtyard moments, expanding spatial experience across multiple dimensions.
2025
GFRC: thickness transfers from 0.5m to 1.7m
Ultra Clear Laminated Low-E Glass
Travertine Tile
Marble Tile
Pebble pavement
Designer - Xinyun Li
Aero Grove by Xinyun Li in United States won the WA Award Cycle 51. Please find below the WA Award poster for this project.

Downloaded 0 times.
Favorited 1 times
