Submitted by WA Contents
ABF-lab designs an ’agricultural catalyst’ with Food-Farm-Tower for the locals of France
France Architecture News - Feb 19, 2016 - 13:04 23545 views
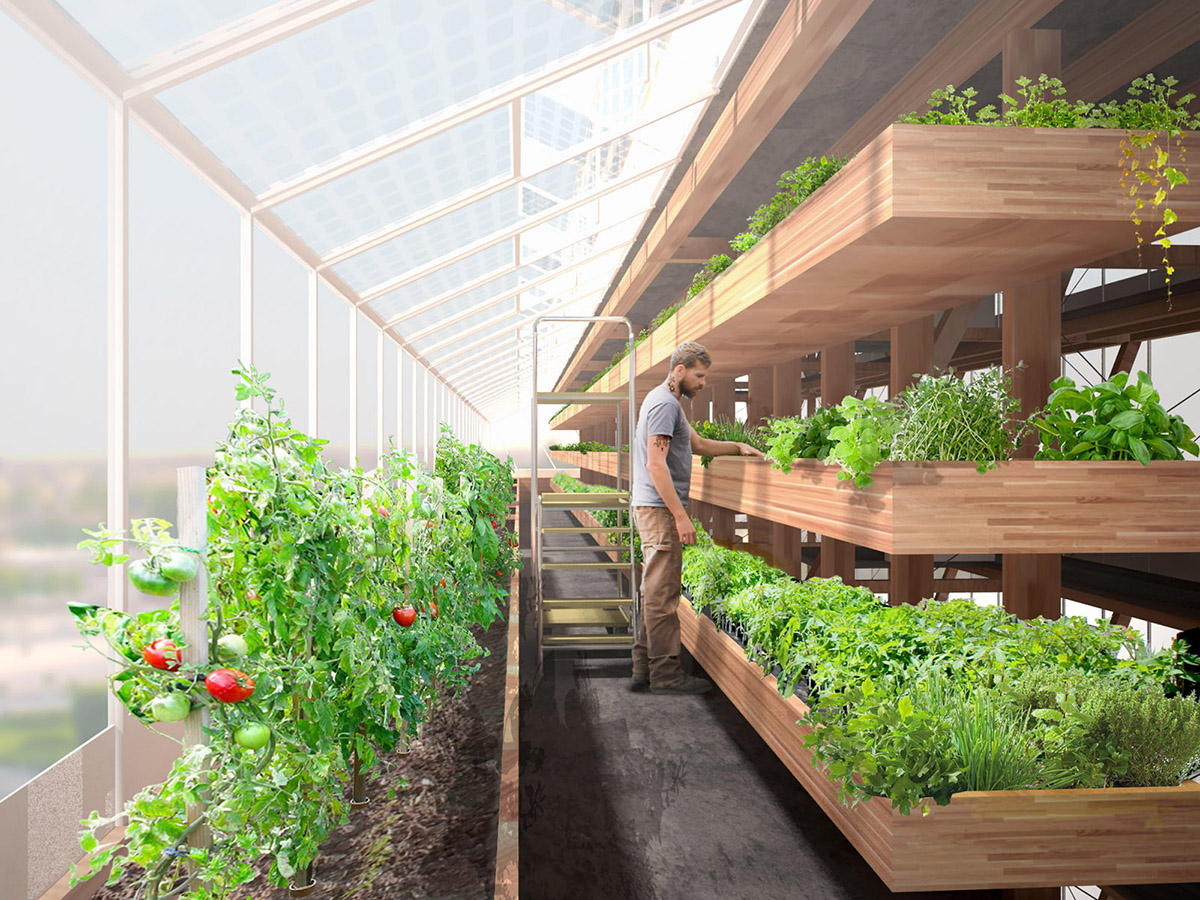
agriculture tower interior view
all images © Air-studio / Clément Talbot , courtesy of ABF-lab Architects and Engineers
ABF-lab, architects-engineers designs a fully-nature / sun integrated green garden allowing you to grow your own foods and plants in Romainville, the eastern suburbs of Paris, France. Titled as 'Food-Farm-Tower', the agriculture garden does not use any artificial light, instead, it uses the natural light to supply power to plant vegetable gardens with a maximum diversity-and the products of the tower are completely fed from the sun, which is, in fact, a self-regulating system in the agricultural gardening. The Food-Farm-Tower presents new experimentation around the processability and the partial or total flexibility of growing food or plant, which projects itself as a new 'innovation process of farming'.
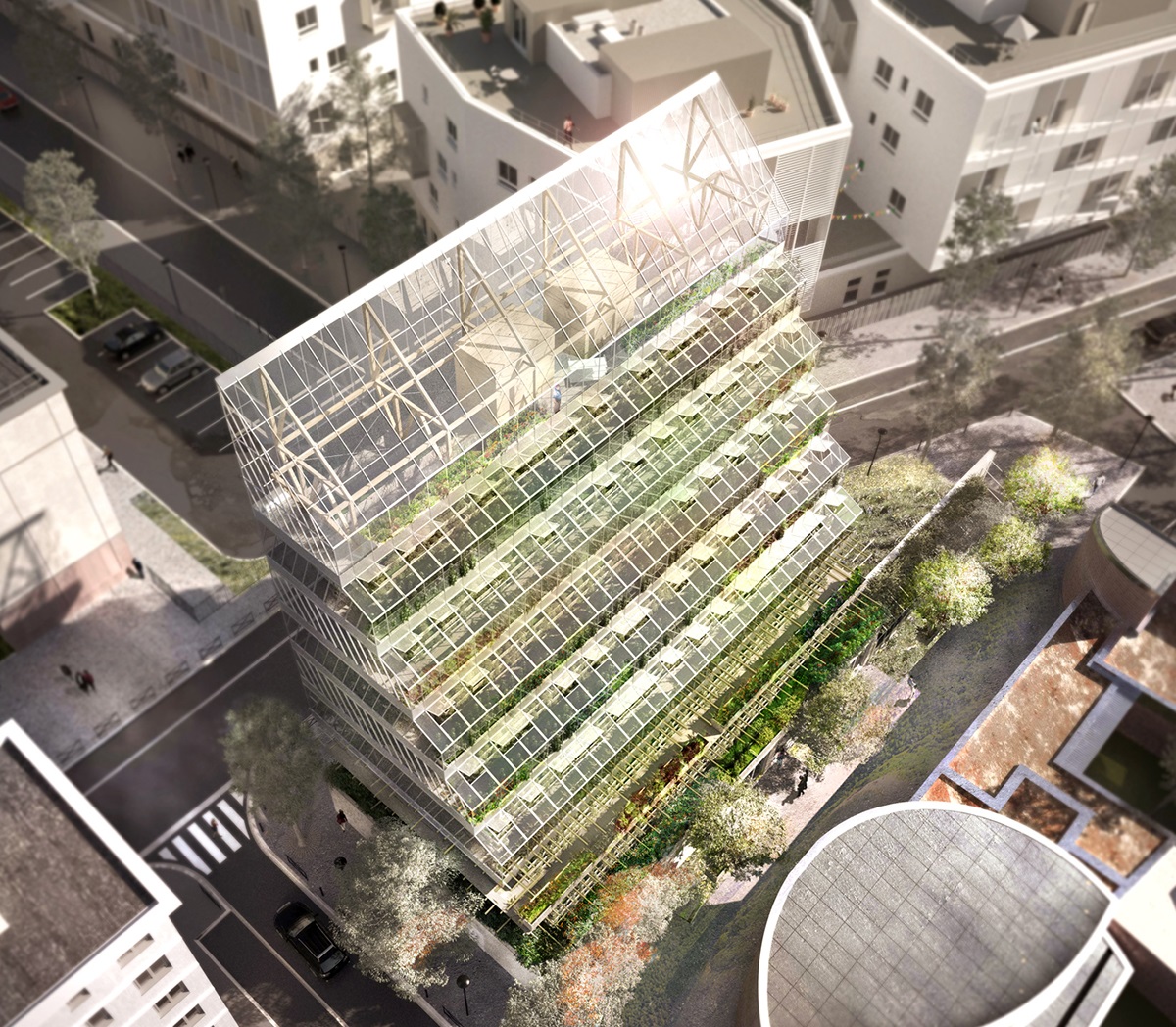
agriculture tower bird view
The Food-Fram Tower project is based on two recurring concepts: Optimizing the volume for the hosting market gardening trays following the path of the sun and therefore be as productive as possible-and on the other side, the project can be reversible in a housing building or mixture. The studio, in fact, proposes two projects in one.

agriculture tower view from the street creates openness, transparency-looks like a sculpture garden.
The image of “the idyllic farm,” the “hand of man in the act of building”, the “terroir”, the “natural land- scape” and the “social dimension”, seemed most accord with the current theme of urban agriculture. This project is something of a wooden carpenter assembly “anchored” in a natural landscape from which come the virgin vines climb.
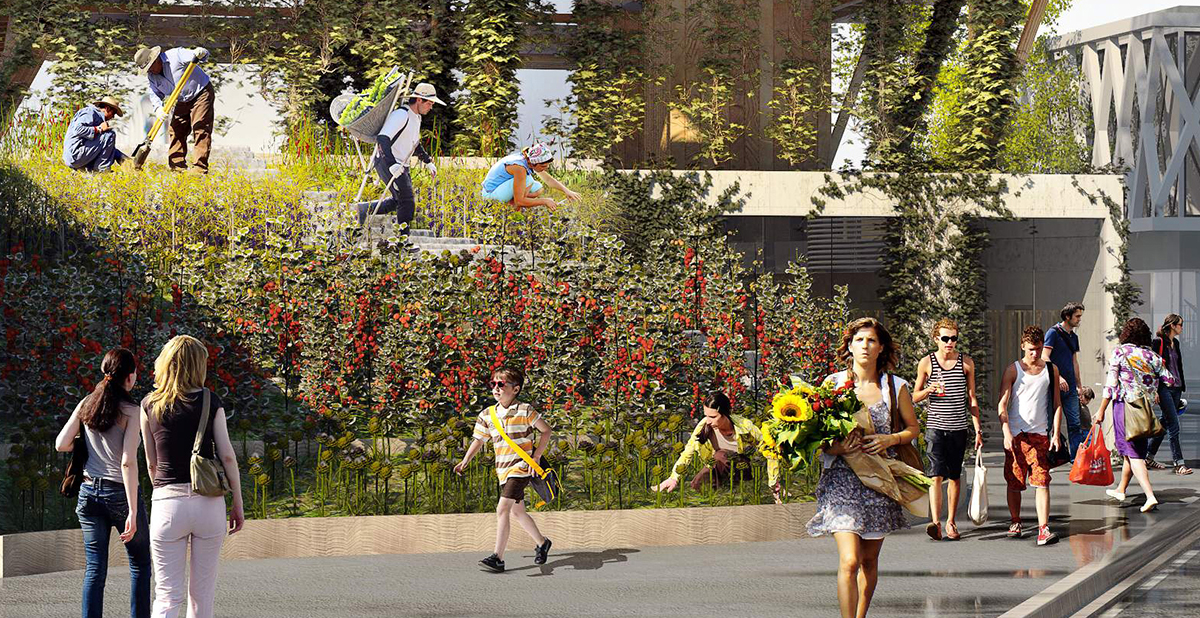
food-farm-tower's public space is fully opened to the local community.
The architectural image shows a “implanted” in building a “piece of land” that “belong” to the inhabitants of Romainville city and its future visitors. The approach to this new building is designed so that visitors can easily grasp it and adopt it thanks to the creation of a public garden space. ABF-lab states that such a project contributes to improving the living environment, conveyed by the production of ultra-local food, healthy and quality, reducing costs, CO2 emissions and energy requirements fossil. Based on this, this type of project will pave the way for a new way of con- ceiving the built environment, for it is at the urban scale that it becomes possible to consider virtuous synergies between the project and the people in placing people at the heart of the process.
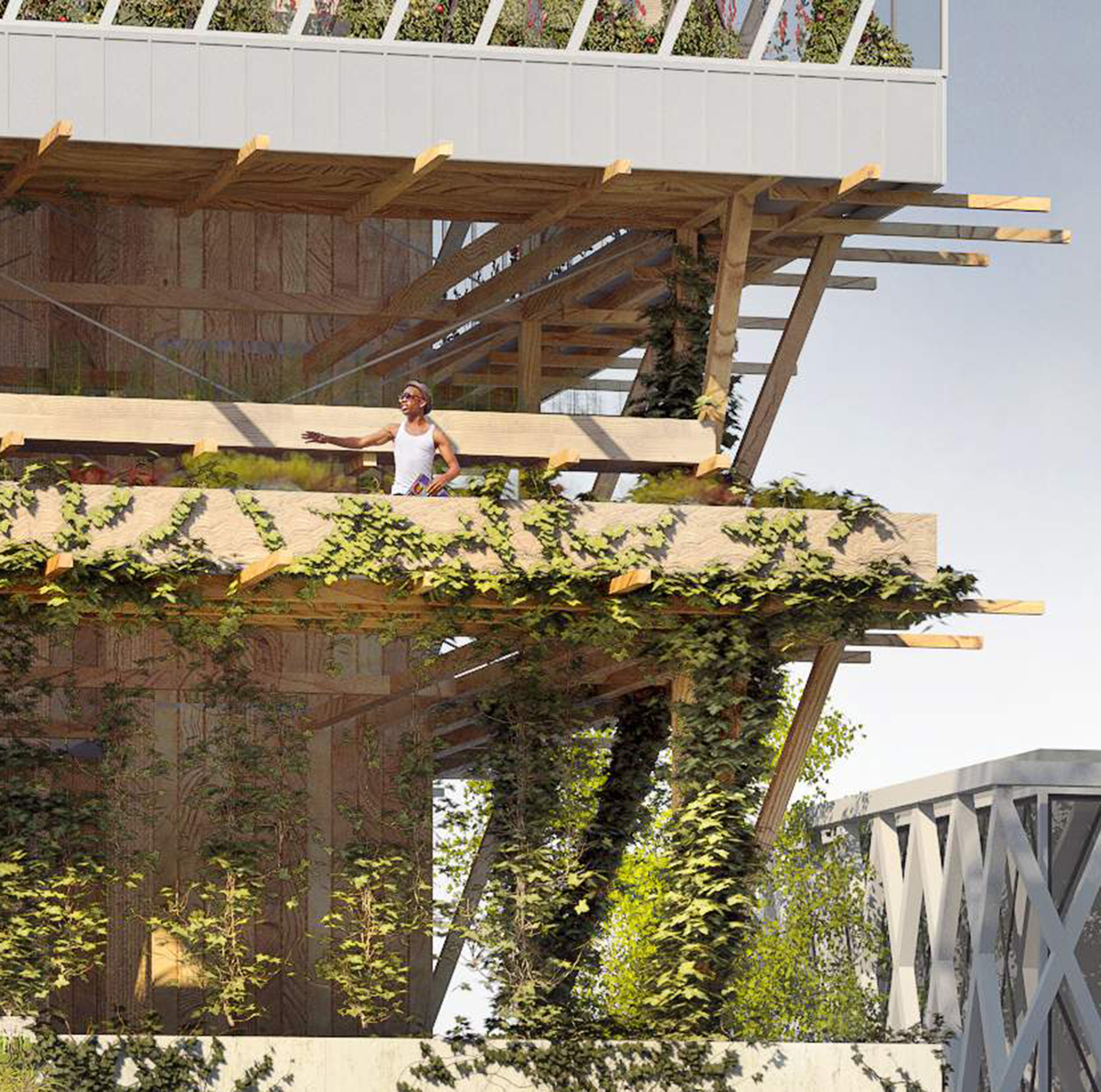
food-farm-tower greenery balconies
''Emerging as a first in France, a pilot and a conceptual reservoir will propose an infinity of scenarios to be developed with local associations and participate in radiation Romainville city. It will be one of the first neighborhoods to fully integrate the principles of urban agriculture as a catalyst for better living together'' says adds the designers of ABF-lab.
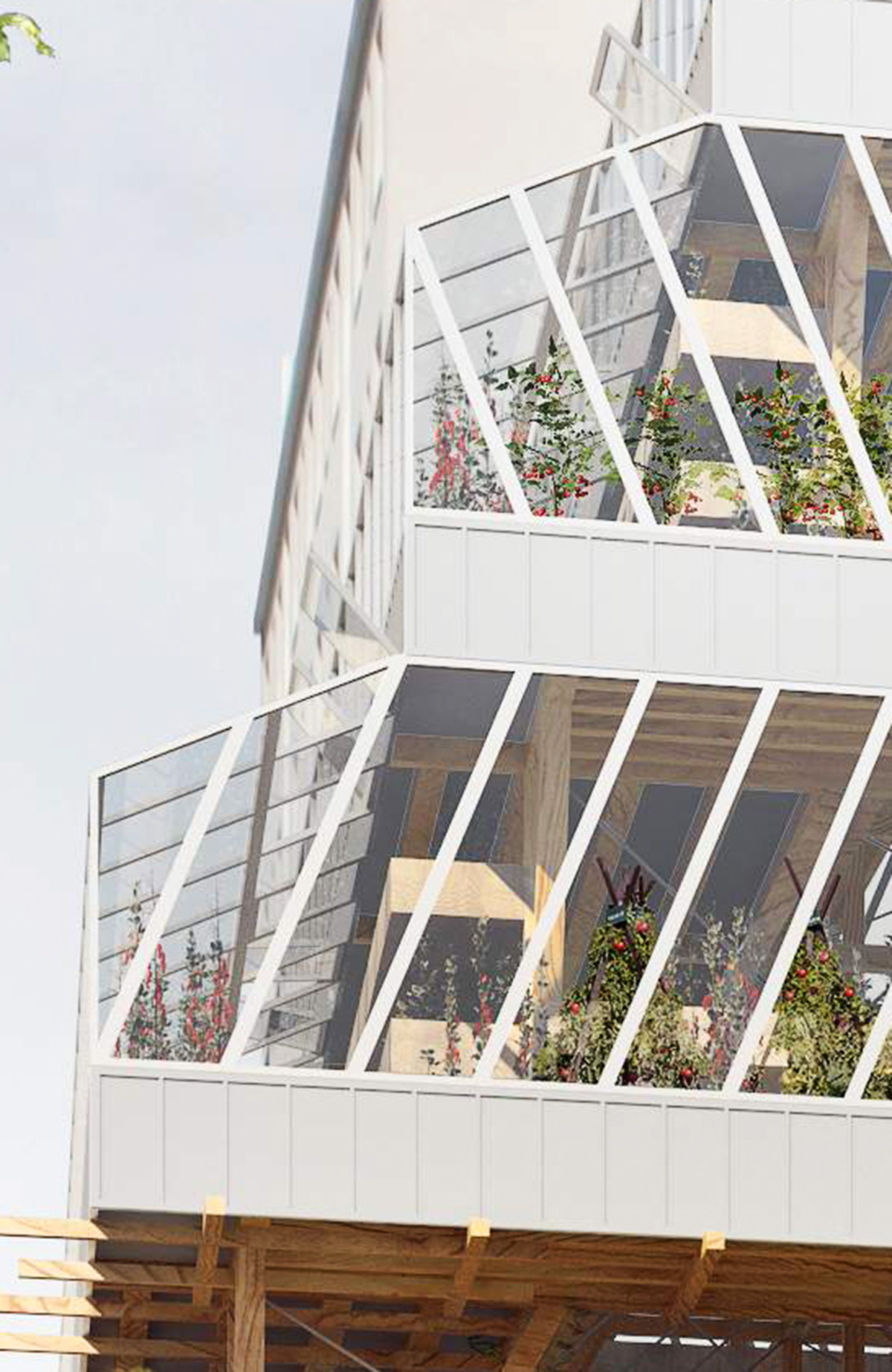
structural detail of food-farm-tower
''The experience of a farm building in the city was a way to raise awareness and change behavior towards more environmental and social responsibility'' the designers of ABF-lab adds.
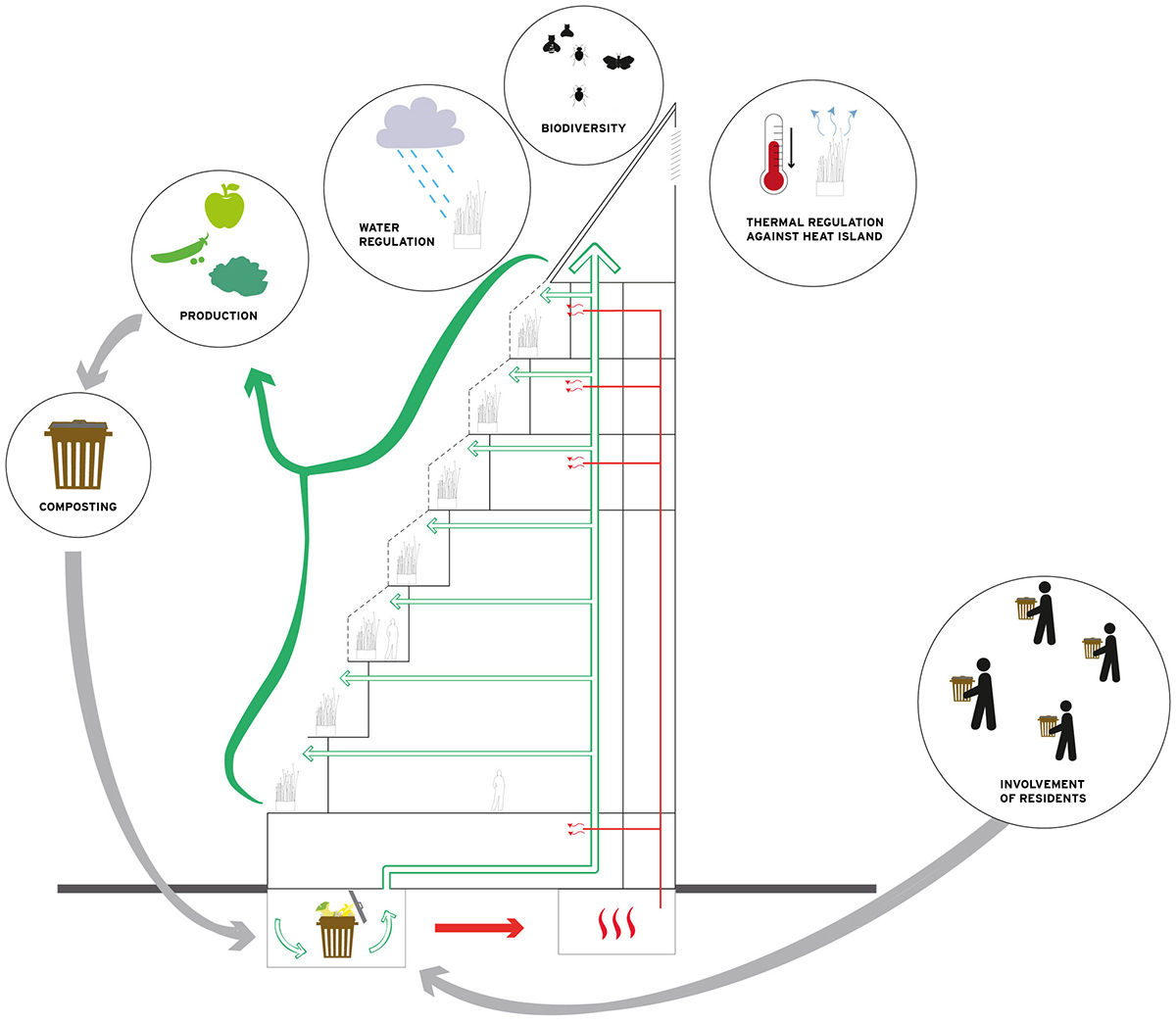
energy graphic

environmental effects diagram
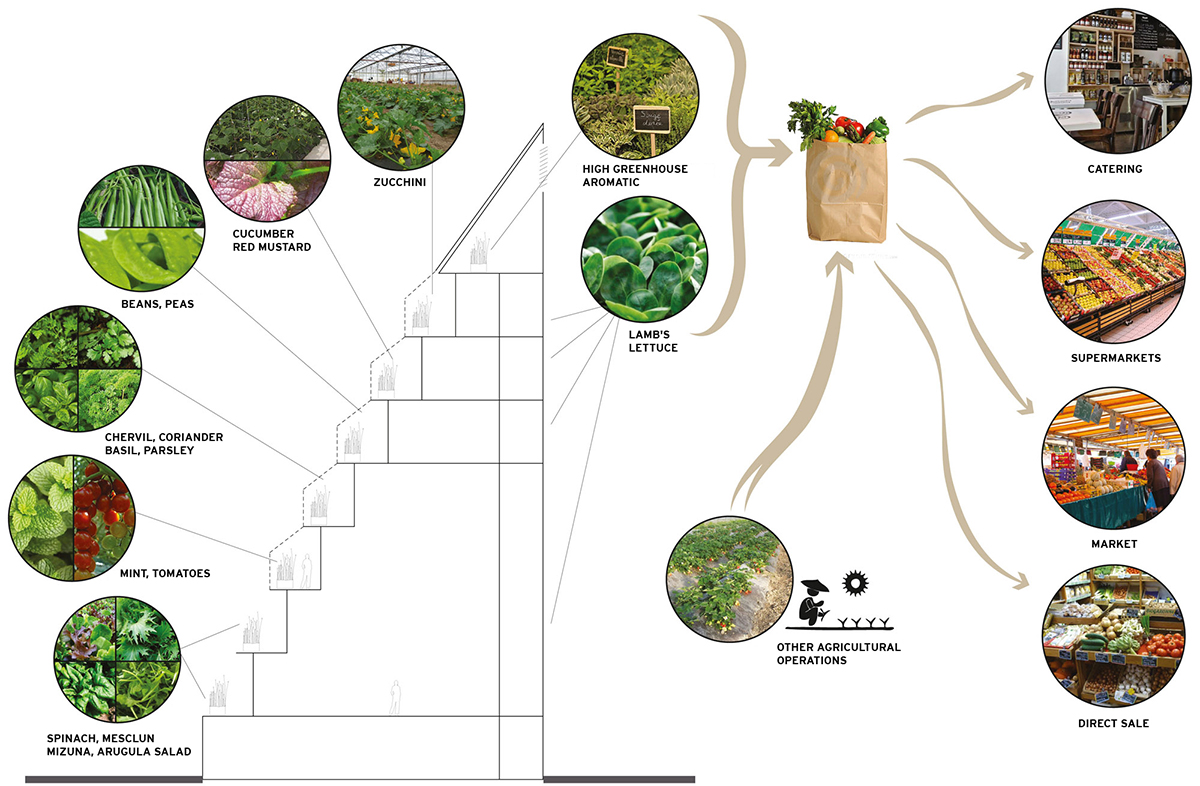
food preparation diagram
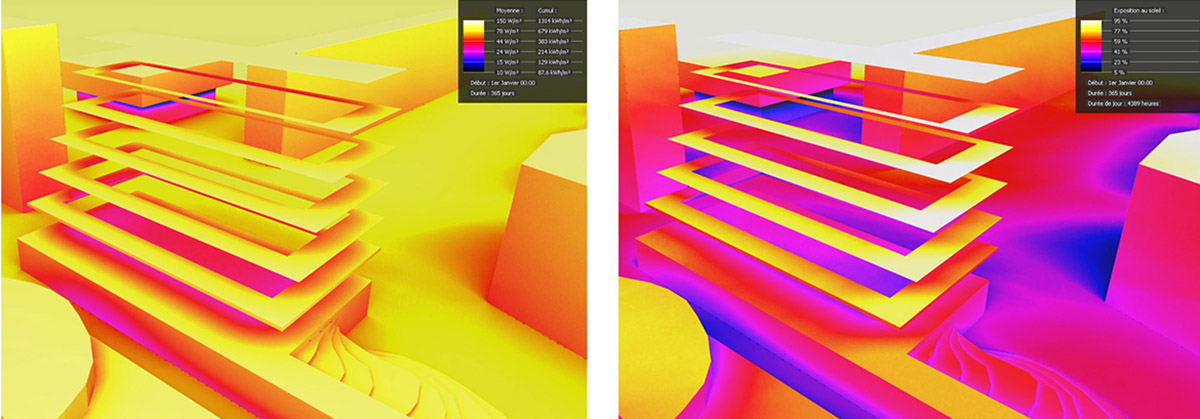
lighting conditions throughout the day

the process

the simulations
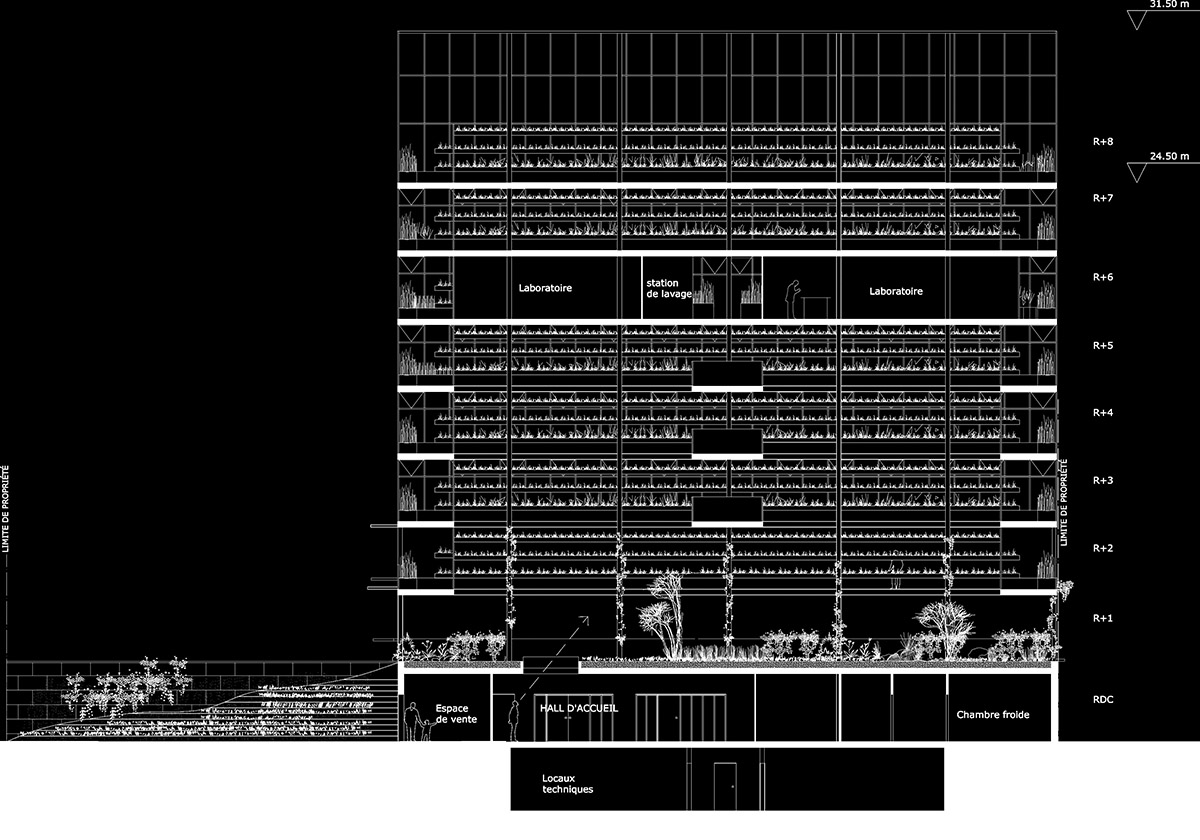
section

elevation
Project Facts
Architects: ABF-lab, architects-engineers
Team: S2T , Atelier Altern Paysage, Topager
Location: Romainville, Paris, France
