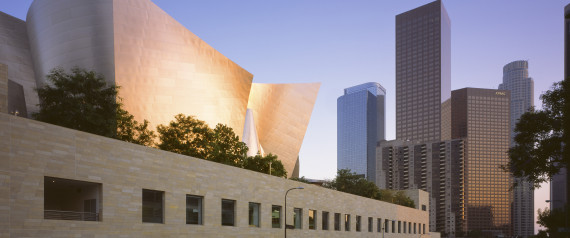Submitted by WA Contents
Frank Gehry Could Get Another Shot At Downtown LA Skyline
United Kingdom Architecture News - Jan 20, 2014 - 10:46 2461 views

Walt Disney Concert Hall, Los Angeles, United States, Architect Frank Gehry, 2003, Walt Disney Concert Hall Evening View Towards Downtown Along Hope Street (Photo By View Pictures/UIG via Getty Images) | View Pictures via Getty Images
Renowned architect Frank Gehry may get another chance to reimagine the downtown Los Angeles skyline, with county officials poised on Tuesday to consider his design for a residential, hotel and retail complex across the street from his Walt Disney Concert Hall.
The Board of Supervisors will get its first look at his plans for a $750-million piece of the Grand Avenue Project called Parcel Q on Bunker Hill.
If they approve it, and the Grand Avenue Joint Powers Authority - composed of city and county officials - also signs off Jan. 20, then project will advance to the environmental review phase.
L.A. county spokesman David Sommers said the design is by no means final.
"Not at all," he said. "This is an opportunity for the supervisors to review and approve the conceptual plans, which is a necessary step for the project."
The developer, The Related Companies, put Gehry in charge after the Authority in September rejected the original design for Parcel Q by Gensler and Robert A.M. Stern Architects as uninspired.
Supervisor Gloria Molina and county CEO William Fujioka criticized the original design for being "boxy" and "fort-like," and said it would not stack up well against the nearby Disney hall designed by Gehry or the Broad Museum, which will feature a unique honeycomb façade when completed later this year.
The new design for the parcel includes a 37-story residential tower on Second Street between Grand Avenue and Olive Street, and a 300-room hotel/residential tower on the corner of Grand Avenue and First Street.
The visual look of the buildings resembles boxes of presents stacked under a Christmas tree.
Rent for most of the residential units will be comparable to those in other high-end developments downtown, but Parcel Q does have a 20 percent affordable housing component.
Other key parts of the design are a public plaza and more than 100,000 square feet of retail, restaurant, entertainment and cultural spaces. The plan noted that sidewalk cafes, bookstores, movie theaters, jazz clubs, flower shops, newsstands, drugstores and dry cleaners are "strongly encouraged."
Streetscape and landscaping improvements would also be thrown in. The plan would incorporate access to the Metro Red Line subway.
In a letter to the board this week, Fujioka noted the vision for Parcel Q was "a day and night environment that would be multilayered and attractive to all populations and all generations."
Carol Schatz, president and CEO of L.A.'s Central City Association, a business advocacy organization, said she is excited about the project moving forward.
"We were very comfortable with the previous plan, but we also think the Gehry plan is very innovative," she said.
"The Grand Avenue project continues to be an important cornerstone in downtown revitalization," she added. "It's very significant from an architectural point of view but it also has very important economic benefits because - especially with the hotel and retail component - it will bring those cultural tourist dollars that bring huge tax benefits to the city."
> via Huffington Post
