Submitted by WA Contents
Vertical glass array cuts façade of this L-shaped concrete house designed by Story Architecture
Vietnam Architecture News - Apr 15, 2021 - 16:03 8498 views
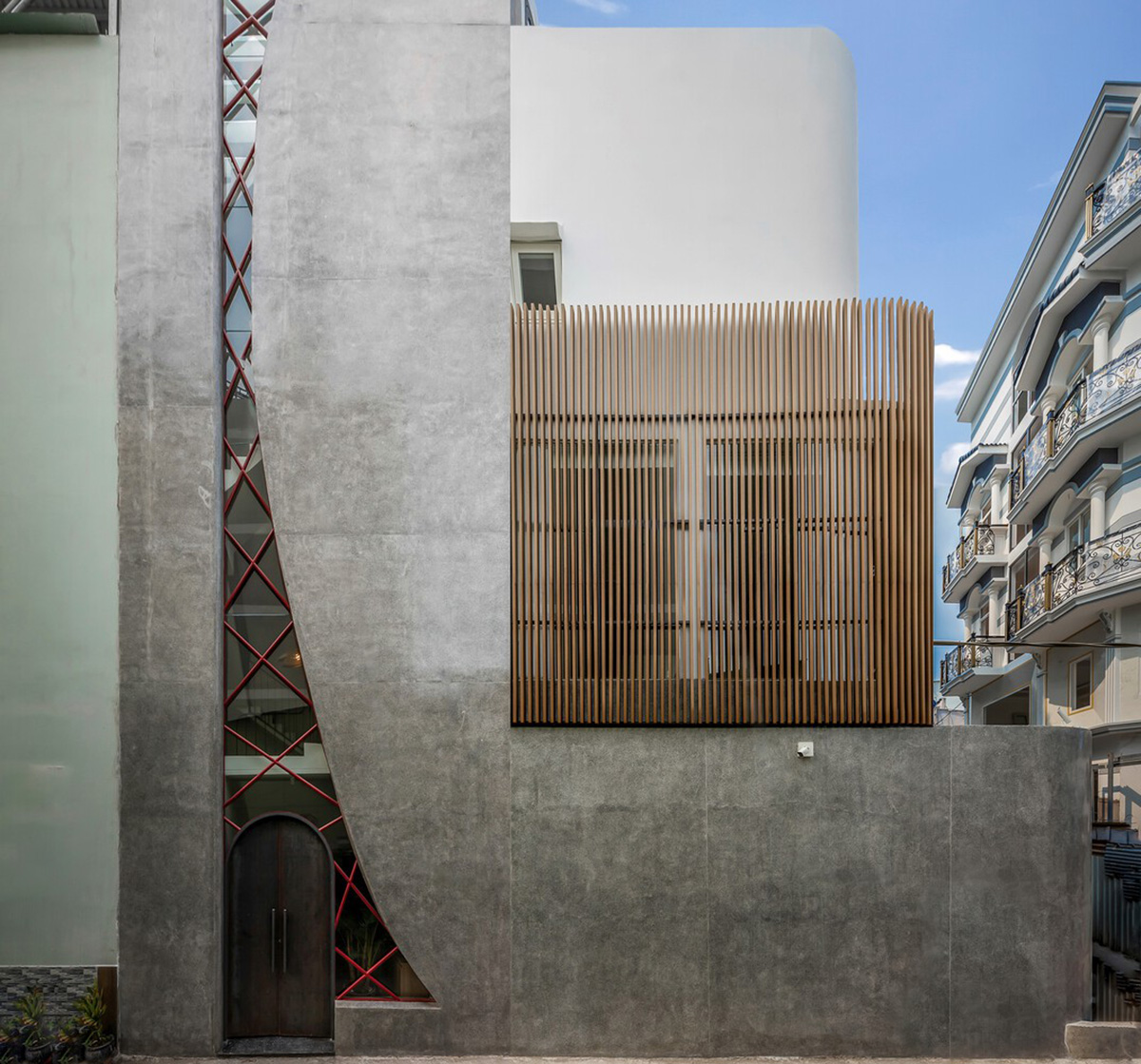
Vietnamese architecture studio Story Architecture has designed a private house on a corner plot in Ho Chi Minh City, Vietnam.
Named Alone House, the 48-square-metre house was designed for a client who lives alone in this house.
Located in a small alley in Ho Chi Minh City, at first sight, the house is not perceived with its layered volumes on top of each other, a continuous concrete volume form the main part of the house with its dramatic, vertical glass array as it cuts the façade upwards.
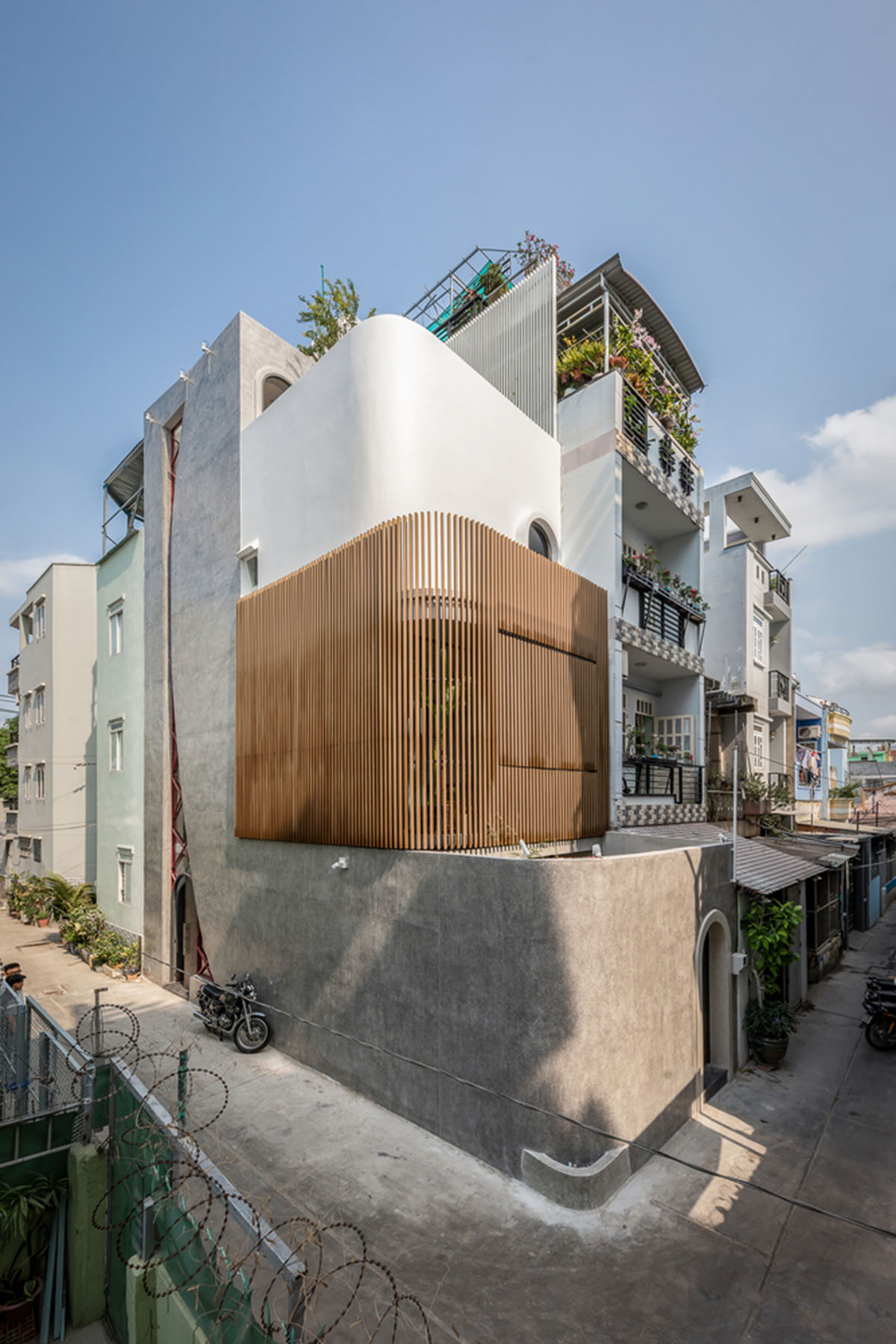
"Life in the city with a lot of pressure about work, pressure about traffic jams, pressure about living expenses ... A house with lots of space to relieve the pressure is the criterion the design of this project," said Story Architecture.
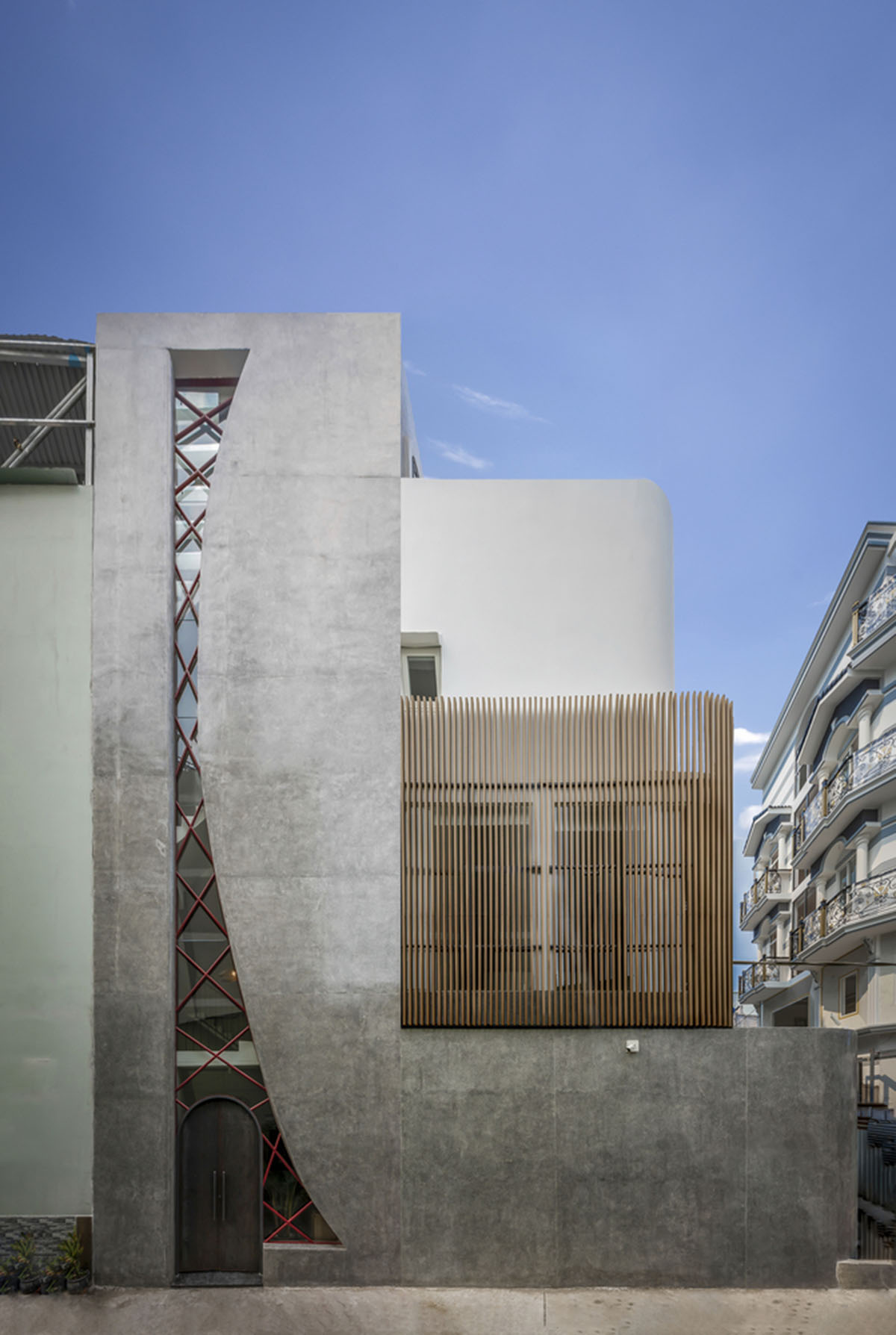
Reaching at four-storey, the house includes entrance hall, kitchen & dining, front yard, wc, living room, balcony, bedroom, laundry, terrace, concrete roof and grass roof.
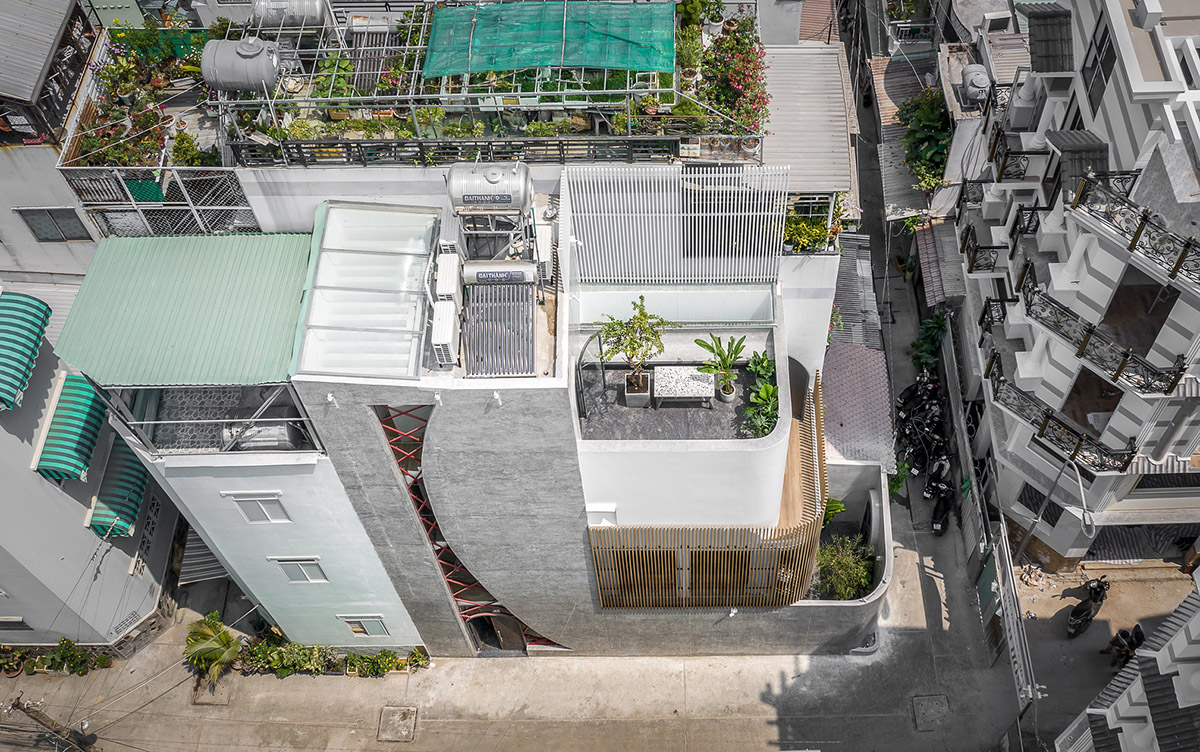
"Although the area of the house is small, all the spaces in our house have designed floor vents, or glass arrays to free up the vision, especially the bedroom we designed a floor vents so you can watch the sky relax before you fall asleep, and the early sunlight will wake you up instead of the phone alarm," said the studio.

The interior design of the house is much more interesting. Users can feel the different angles of the walls, rounded geometries and the skylight.
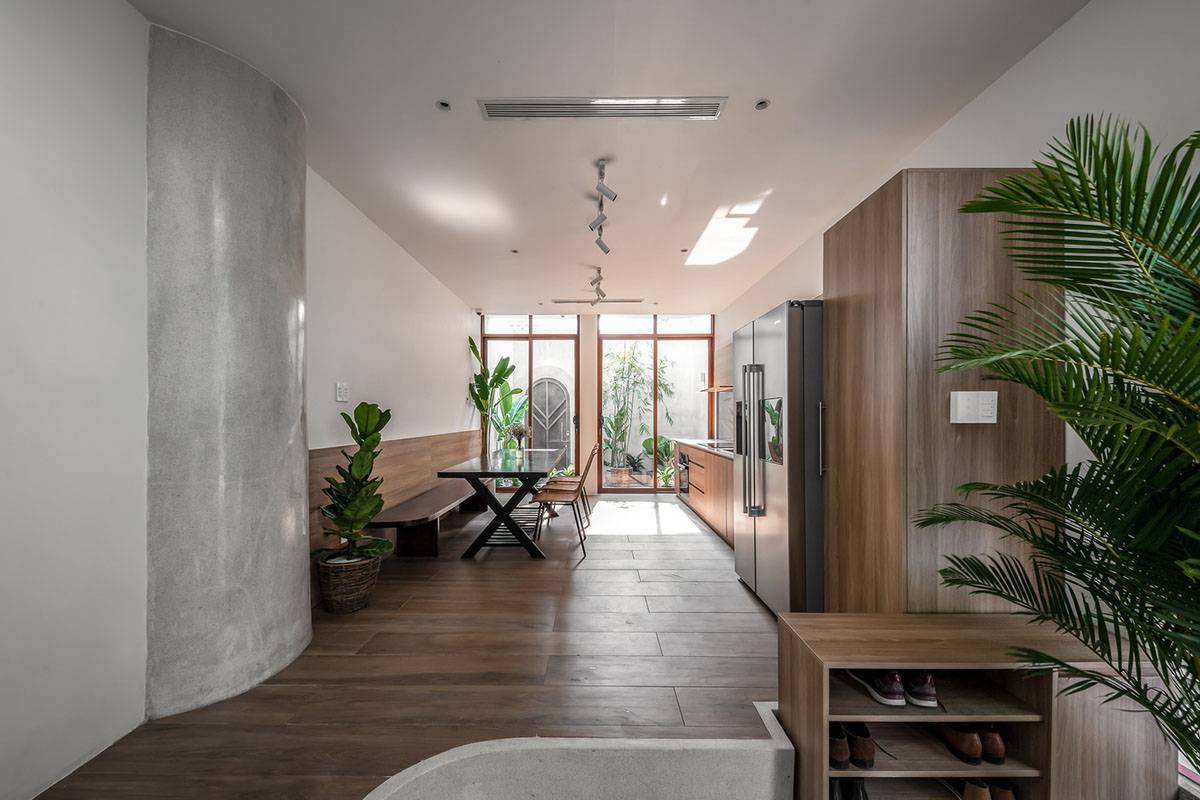
The large glass array with irregular curves in the stair area also makes it more interesting to move and it is perceived from inside, the courtyard and greenery attached to the kitchen and dining space helps you relax more when eating alone.
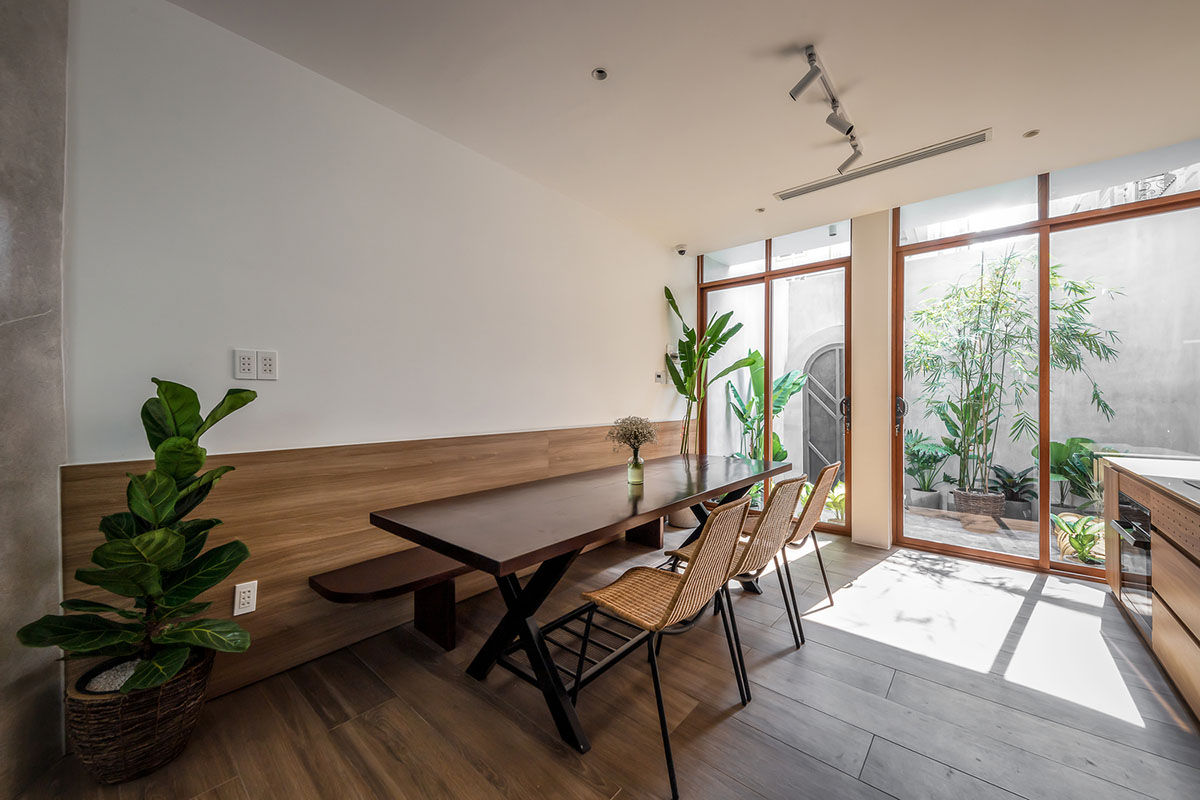
"Living room with large glass array and surrounding greenery, helping to free up the view and create comfort when living in small spaces," added the architects.
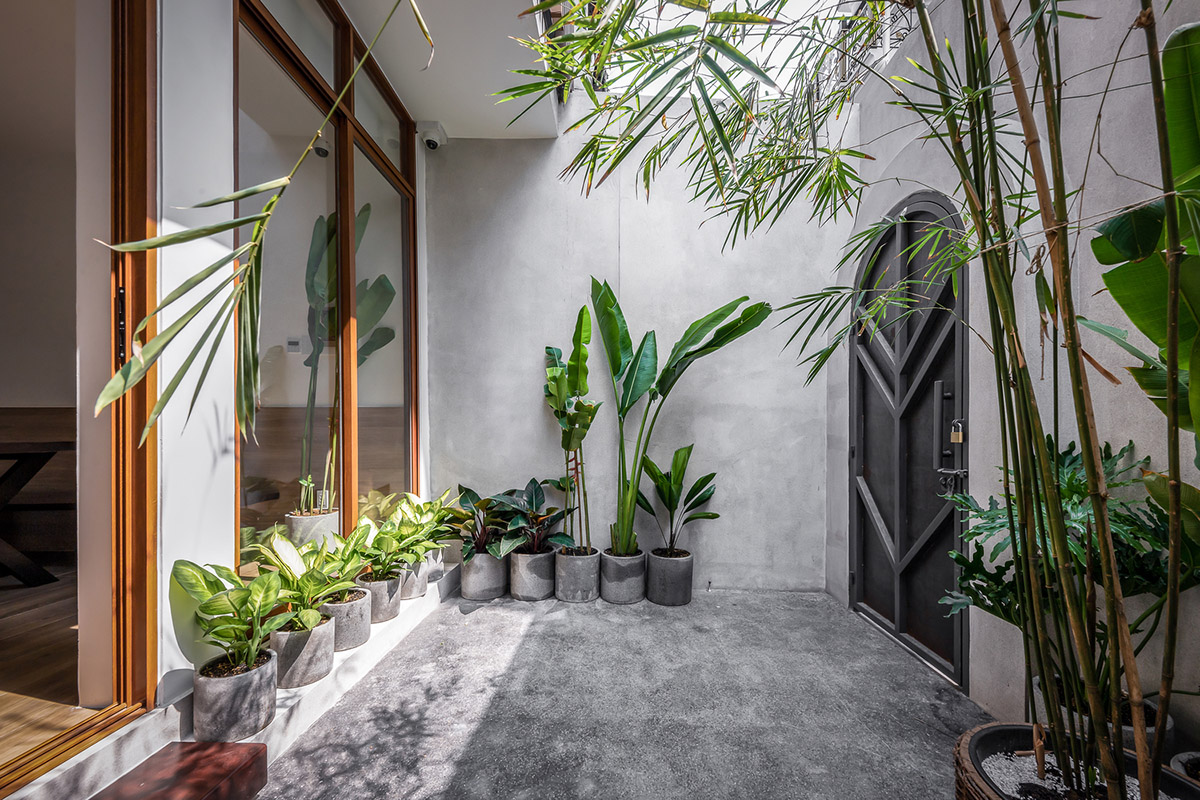
The house is located in a small alley, the distance from the opposite house is very much, so the shading system helps the house get light and wind, but still private, not disturbed by the opposite houses.
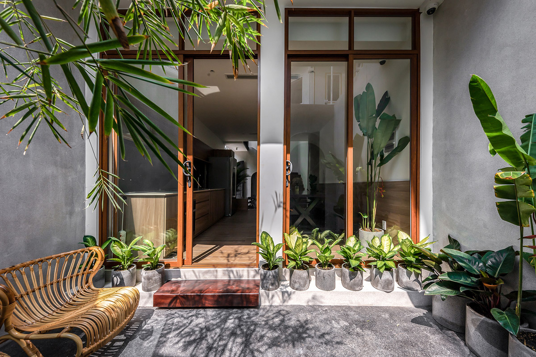
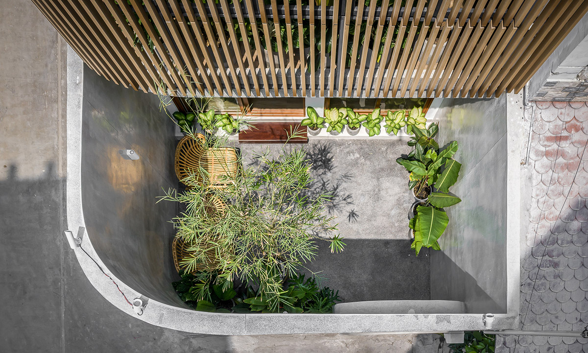
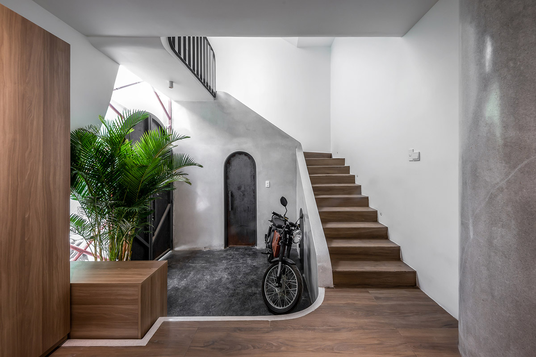
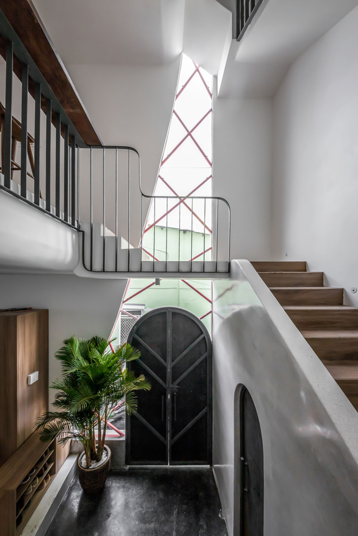
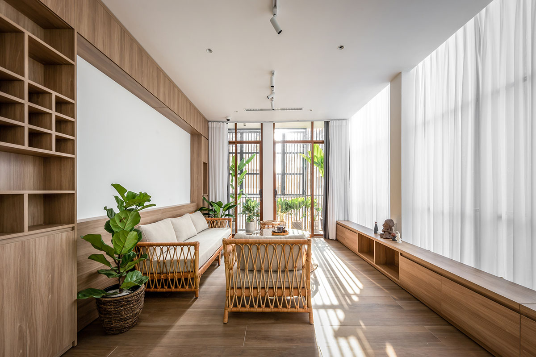
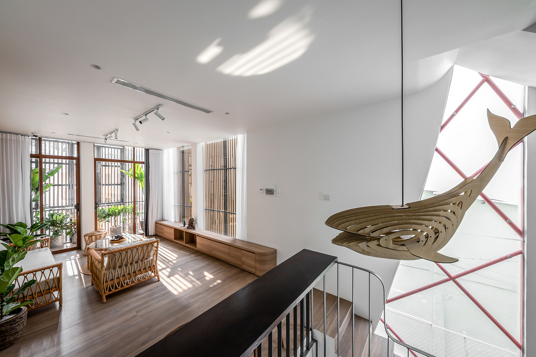
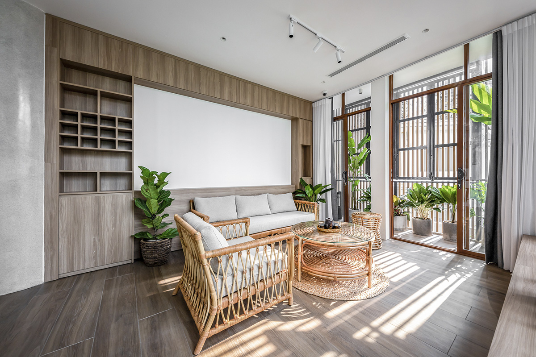
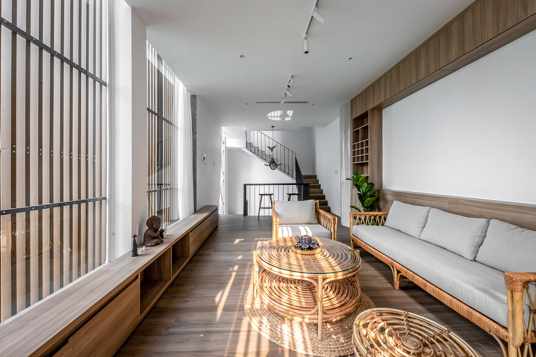
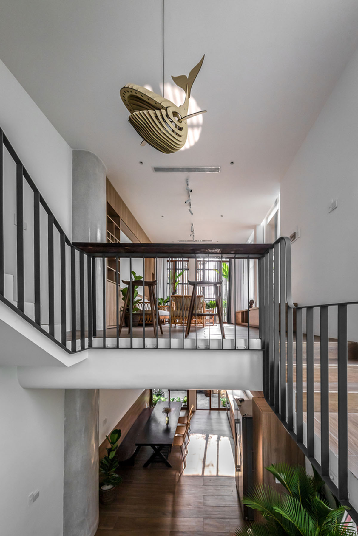
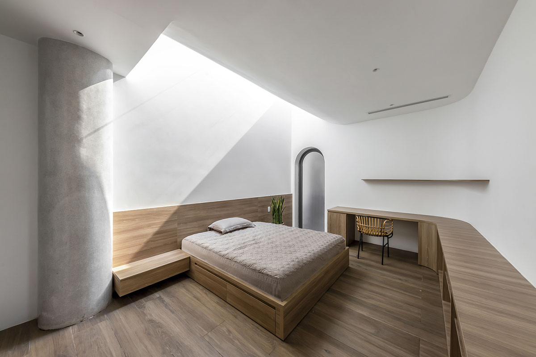
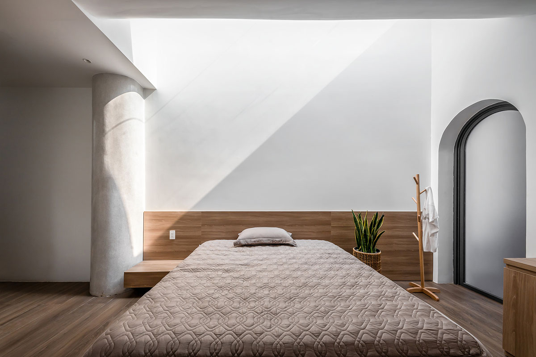
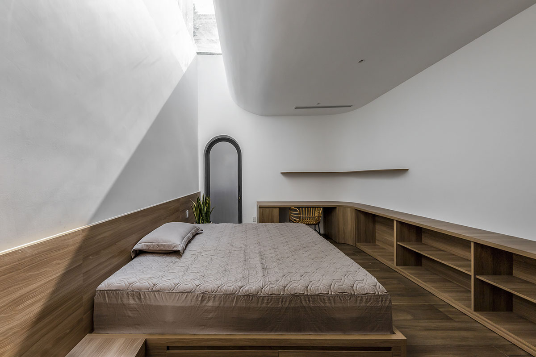
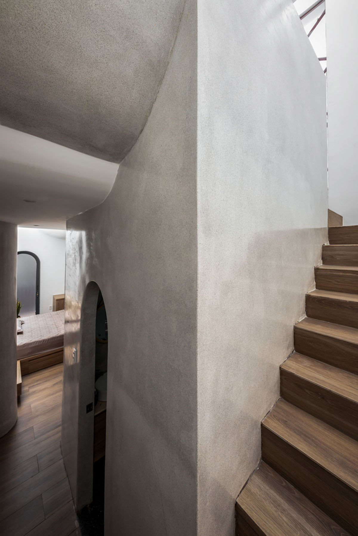
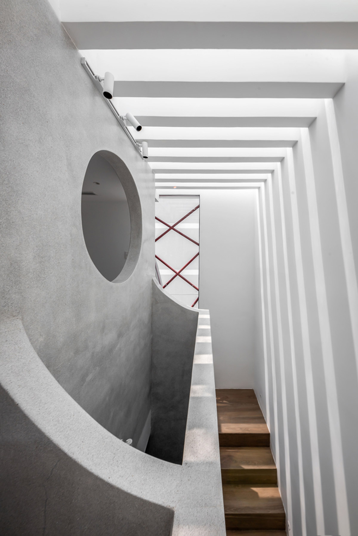
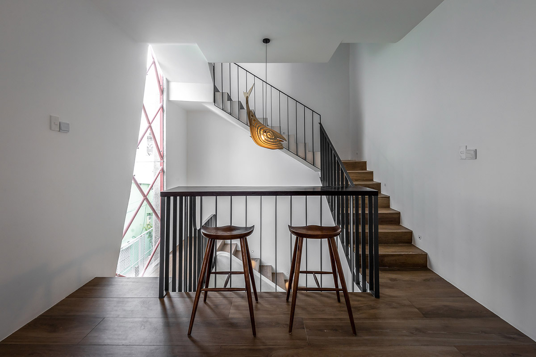
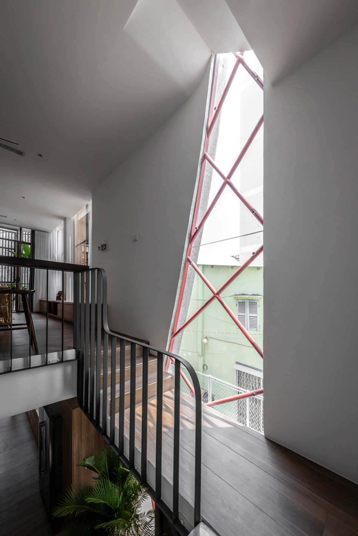
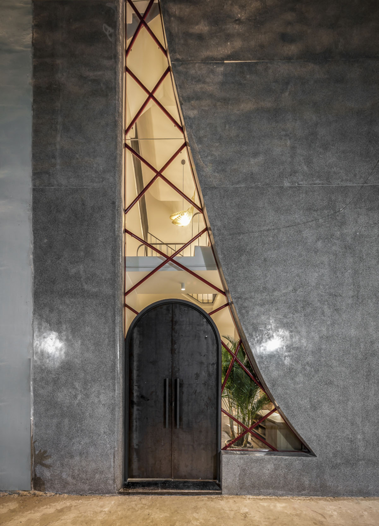
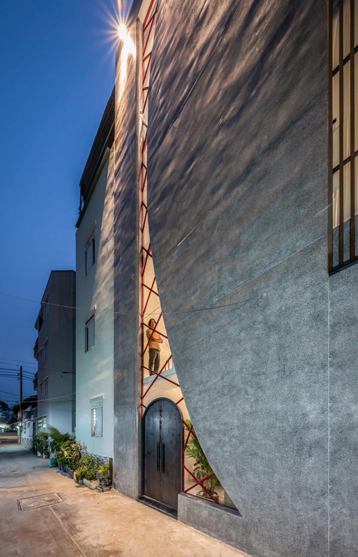
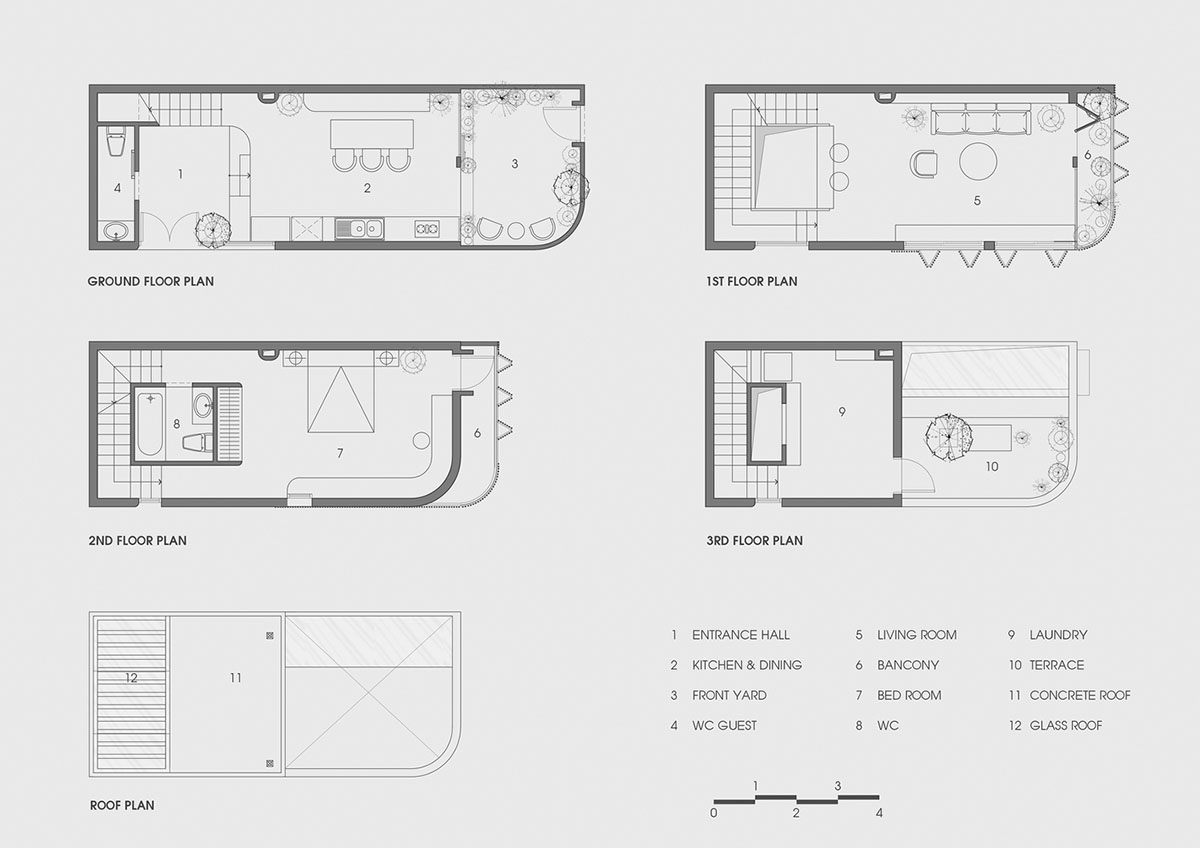
Plans
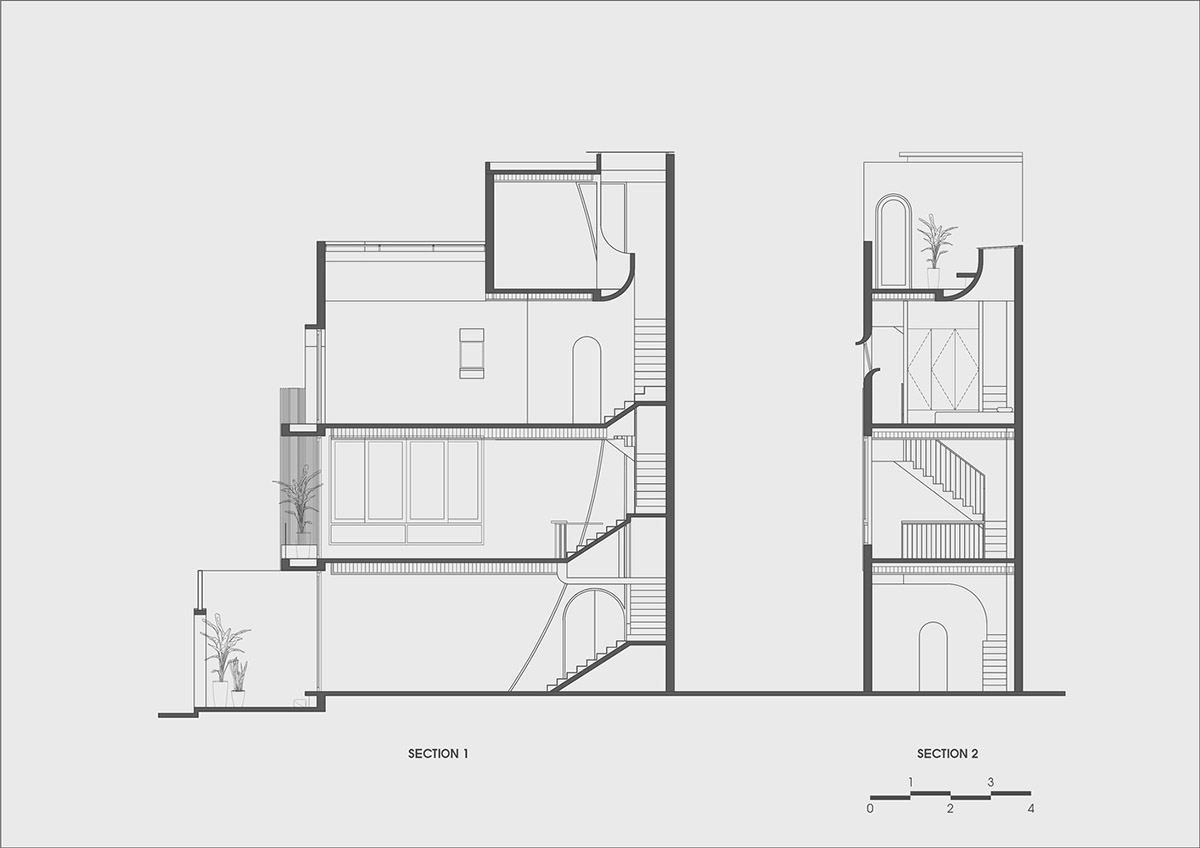
Sections
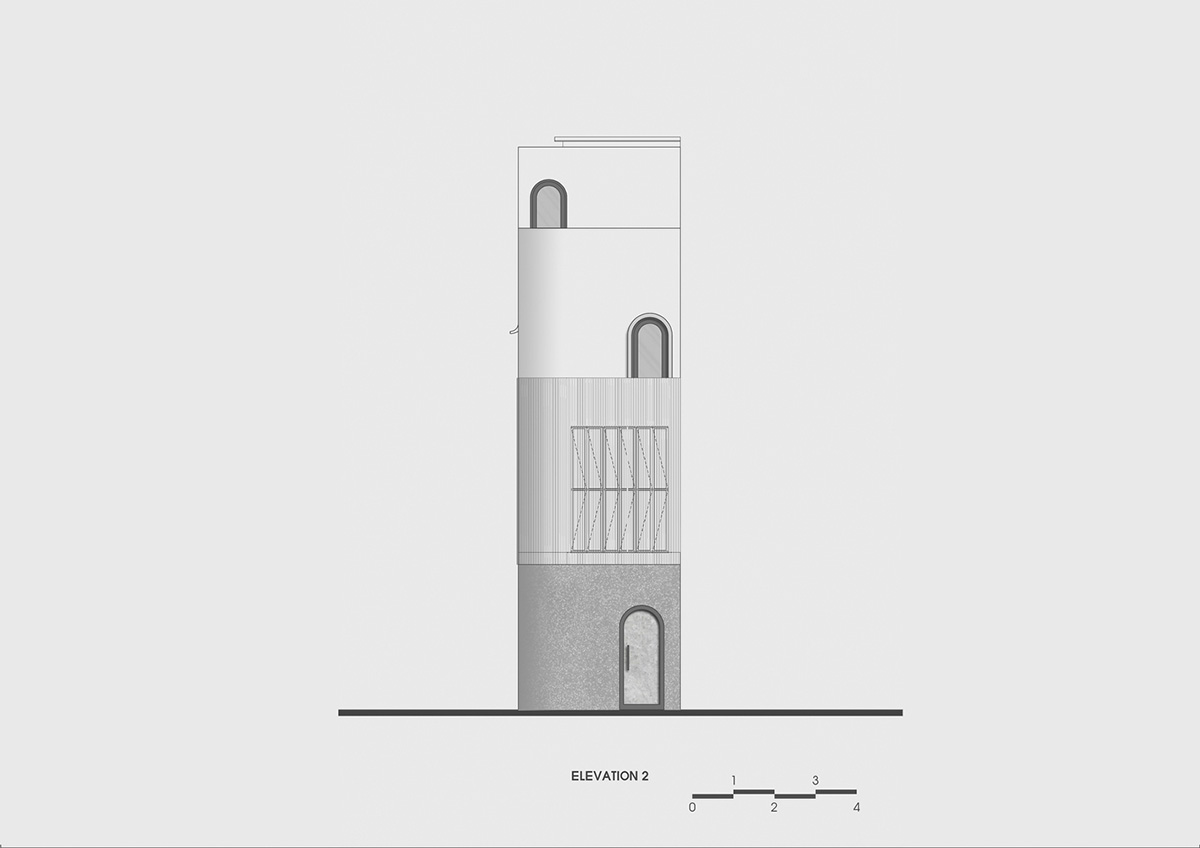
Elevation
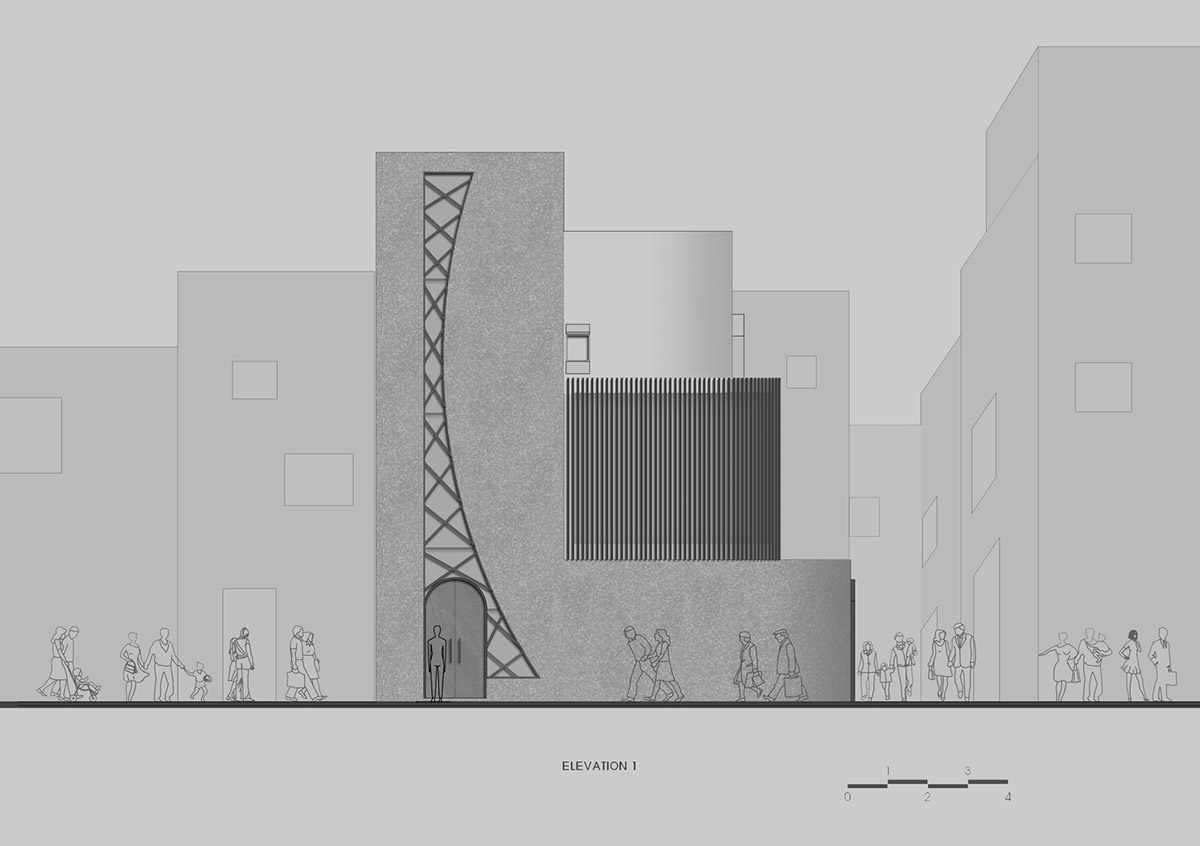
Elevation
Project facts
Project name: Alone House
Architects: Story Architecture
Location: Ho Chi Minh City, Vietnam.
Size: 48m2
Date: 2021
All images © Minq Bui
All drawings © Story Architecture
> via Story Architecture