Submitted by WA Contents
Intersection of staircases forms the facade of this multi-family building in México
Mexico Architecture News - Feb 13, 2019 - 05:18 42678 views
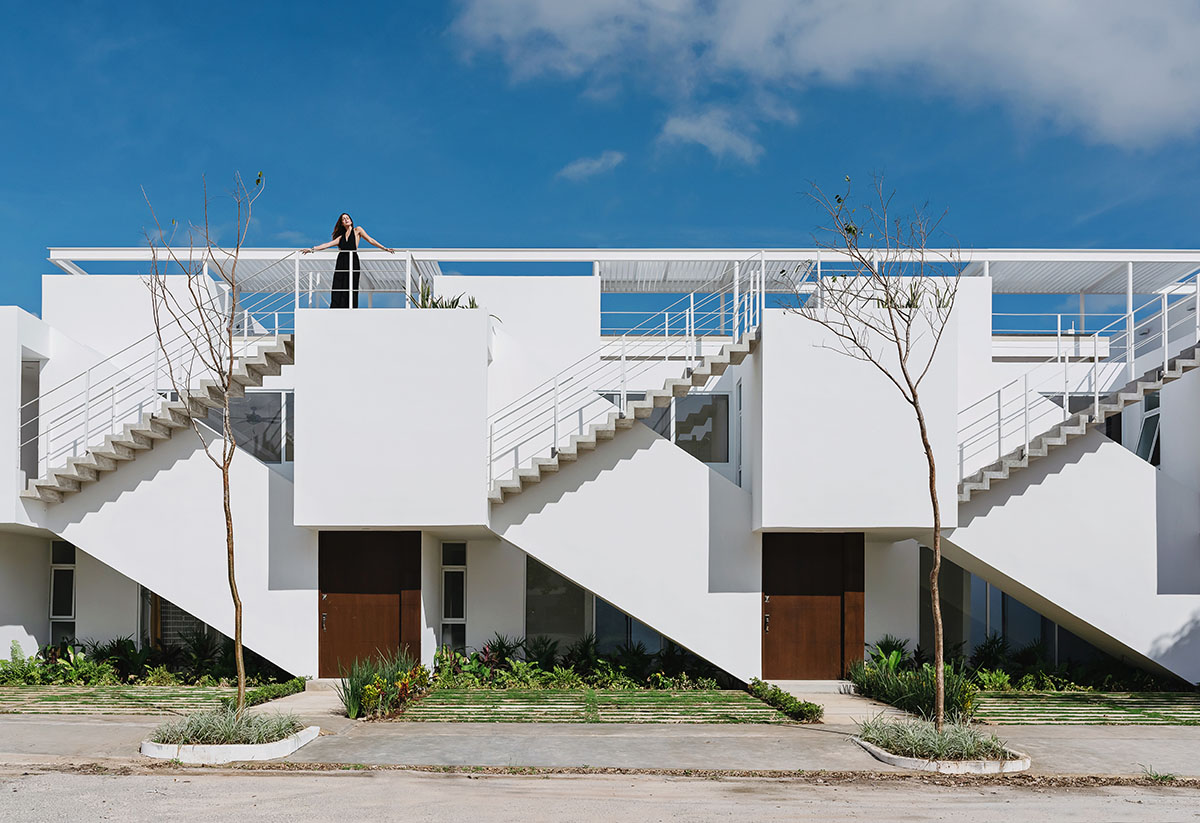
Multiple intersections of staircases form the facade of this multi-family building in Yucatán, México. The overall form of the building is dominated by white-colored staircases that create a zig-zag pattern on its front elevation.
Designed by Mexican architecture practice Arkham Projects, the architects proposed a clever and simple solution to meet demands of their client.
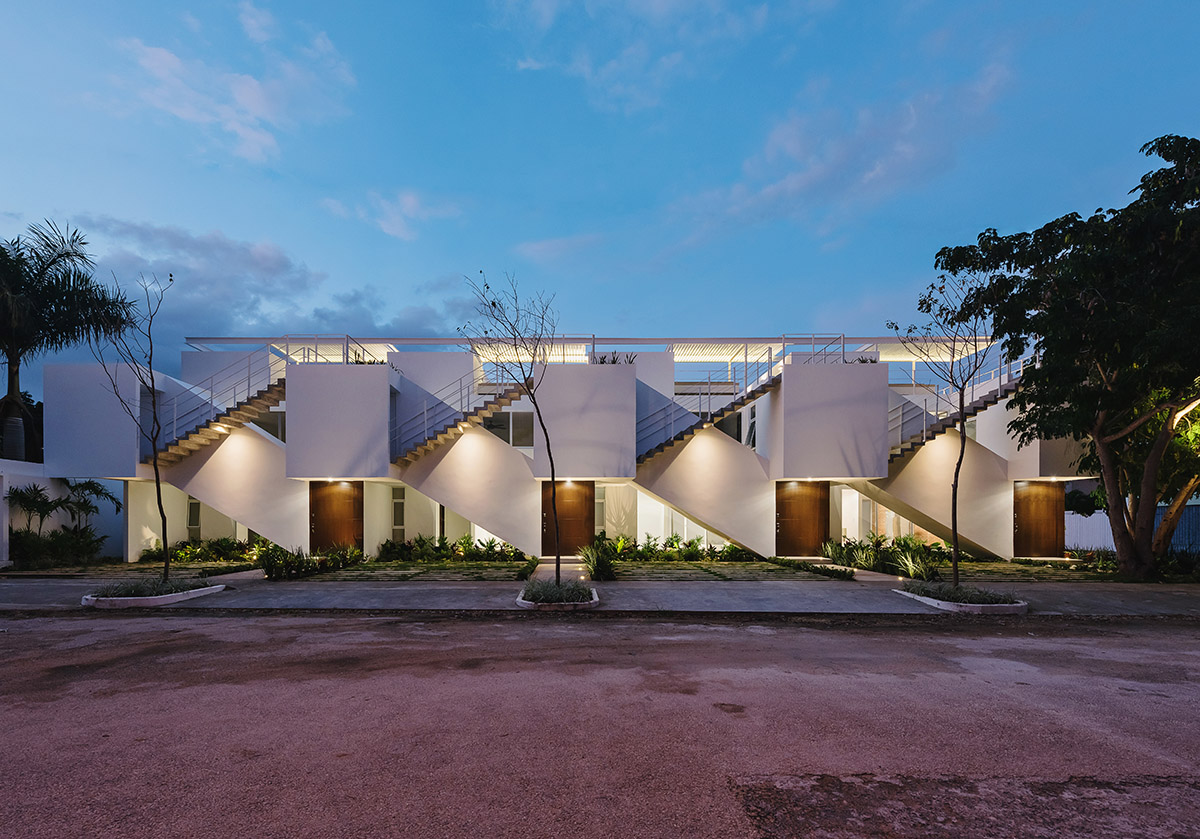
Named Sonata, the building is described as "a quest, a constant quest to offer a unique product within a market full with similar options in size, program and price."
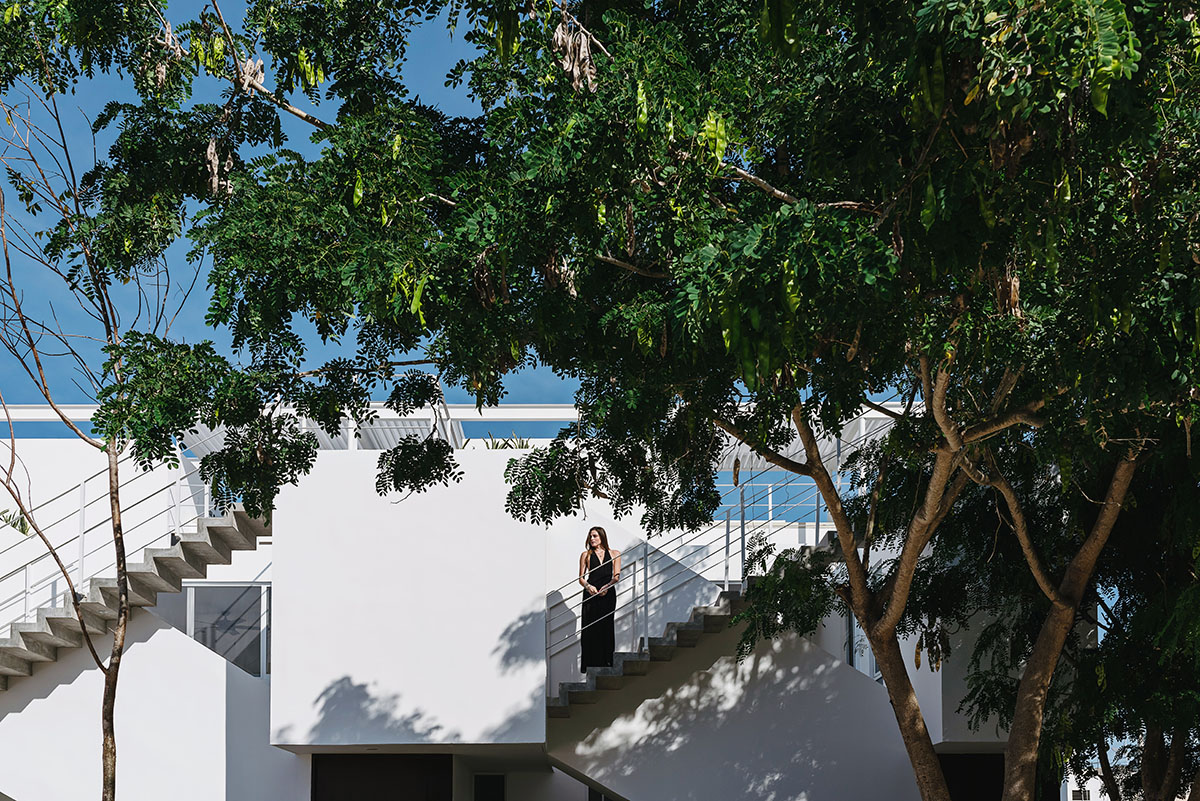
Covering a total of 536-square-metre area, the building comprises 4 linear town houses that have its private gardens at the front and backyard. Each townhouse covers a 134-square-metre space, including dining-living room and kitchen on the ground floor, two bedrooms and baths on the upper floor, with private car parking.
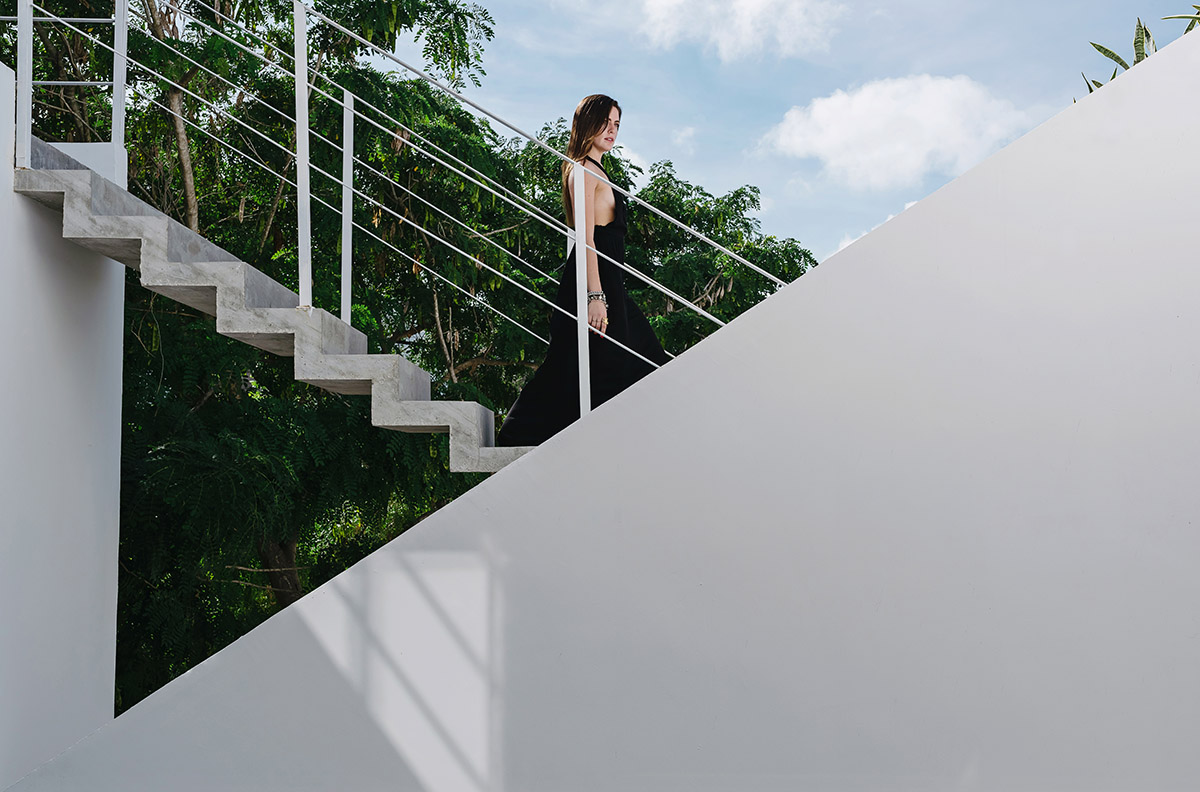
"Sonata is a quest, a constant quest to offer a unique product within a market full with similar options in size, program and price," said Arkham Projects.
"The client asked for the project to be “different”, but economically accessible, in which "nothing felt extra" any material or element that he felt didn’t have a functional purpose, was going to be removed at the time of construction," added the architects.

"With a main façade facing south, in Yucatan, we knew that the protection from the sun was a must, however, a skin or lattice was no longer an option if we wanted to achieve what the client requested; it would be necessary to find within the architectural program a way to protect the user, and at the same time, turn this resource into a fundamental one for the success of the project, which without it, the project could not work."
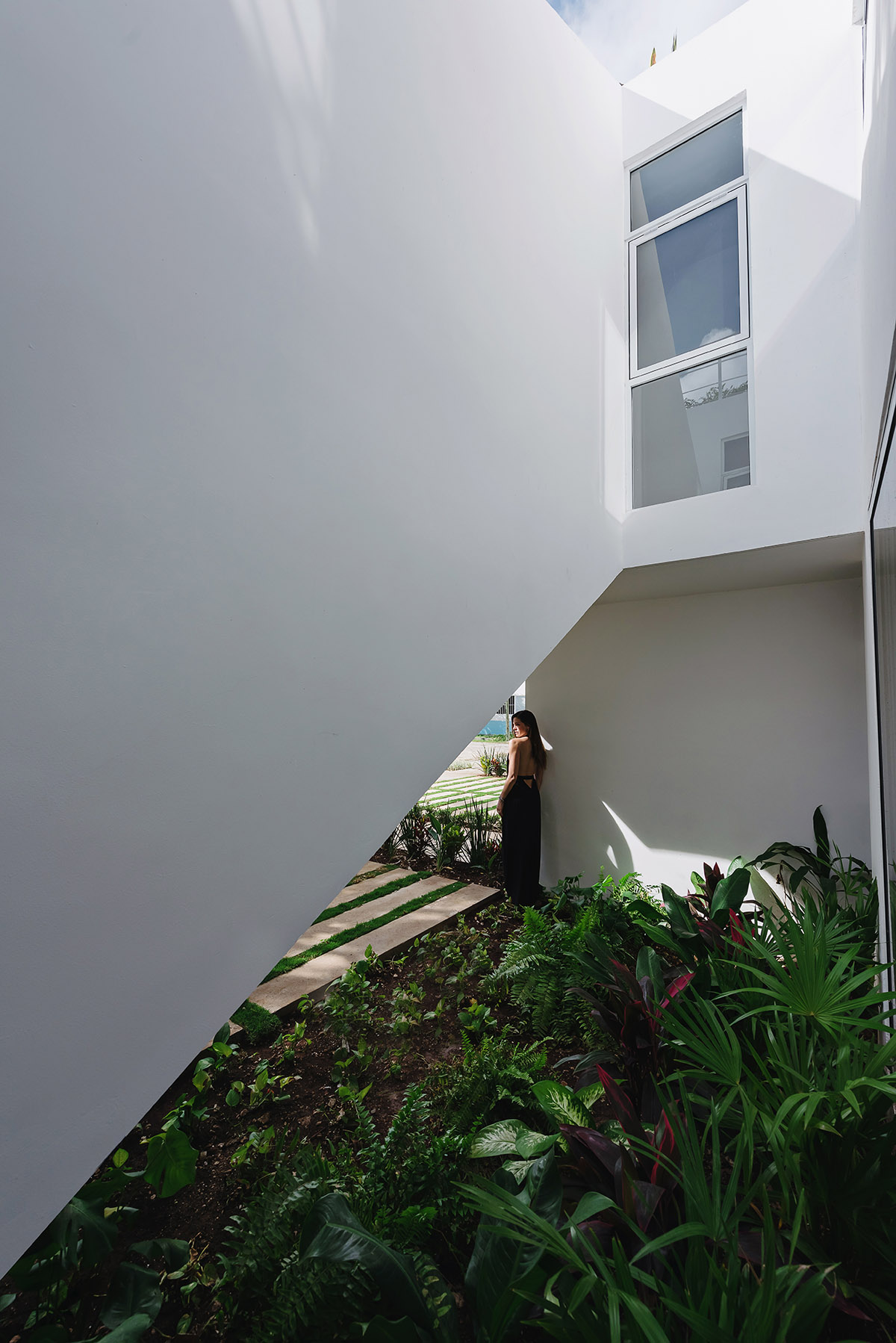
For the solution the architects removed vertical circulations from the inside, and created an intersection of two staircases, one closed and one open, which give the project a playful minimalism, but not in the plastic sense, but economic, taking the words of the client as a basis for the design.
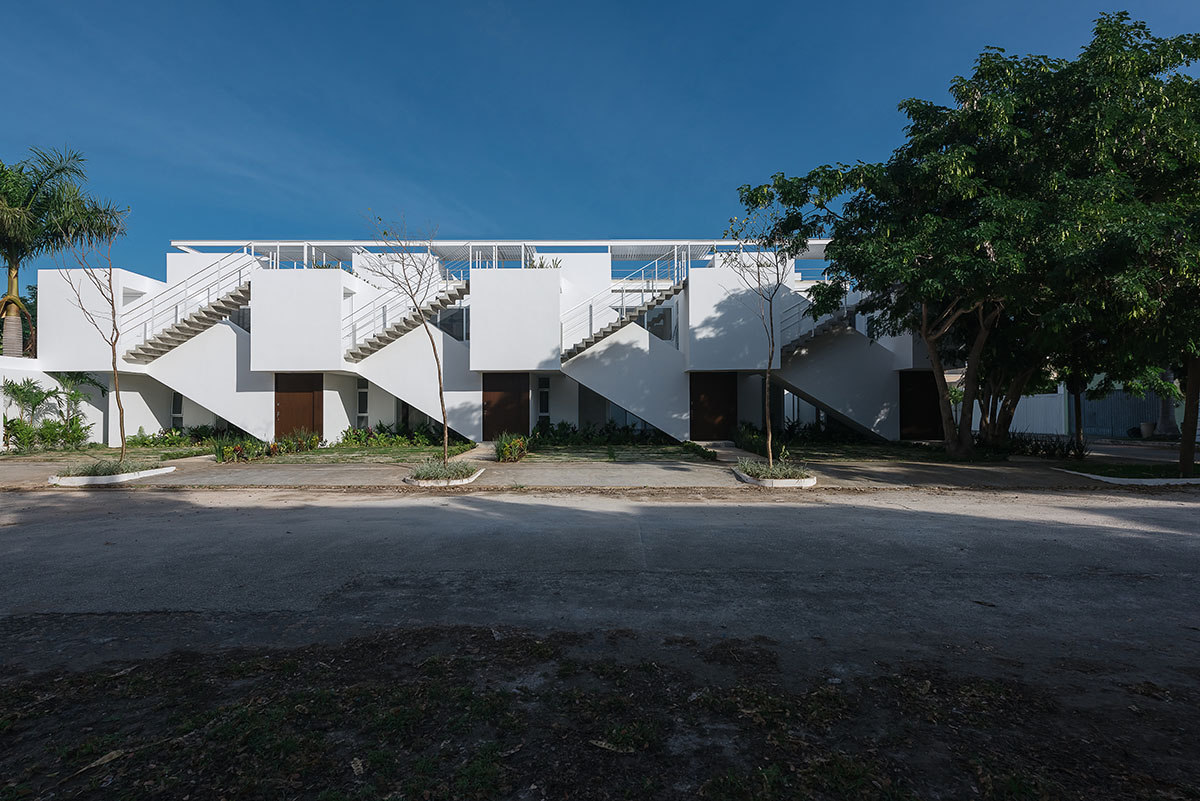
The architects designed a façade that can not be removed, with horizontal repetitions, which simplify the whole when seeing it in its entirety.
The white color works as the guideline, as a integrator, leaving the sun to be the protagonist while painting the façade with light, turning the project into a canvas where the shadows can be seen in different forms throughout the day.
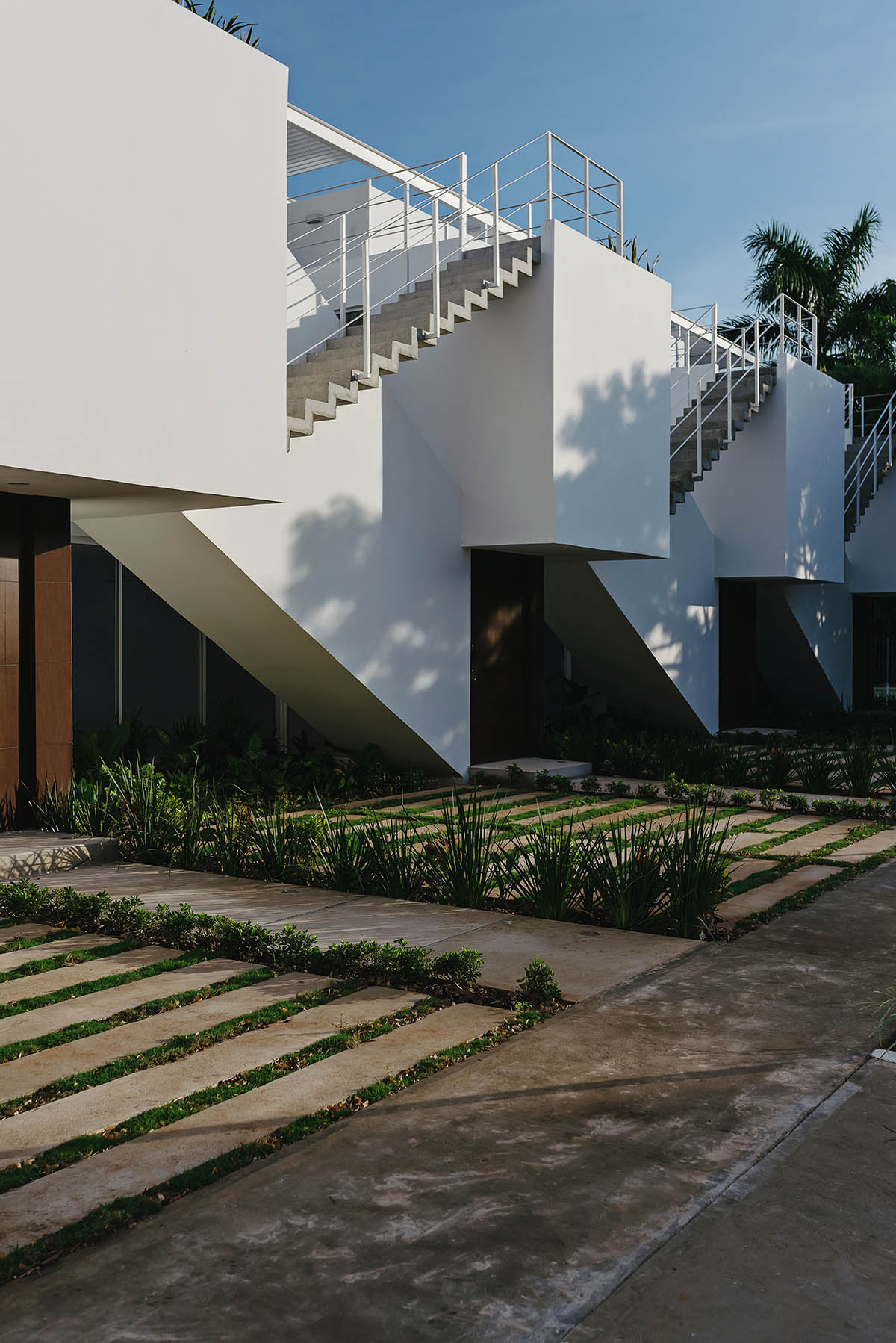
Its architectural program is simple, social areas on the ground floor and on the roof, vertically containing two bedrooms that are on the first level, a private area that can only be accessed through a corridor on the same level.
Stairs not only play an important role in terms of visual privacy from the outside, but also prevent the circulation of visitors through private areas of the living units when accessing the roof. Each unit has a backyard and parking spots for two vehicles, which will soon be protected from the sun by the foliage of trees.

"A project that initially revolved around money, ended up revolving around intimacy, privacy, harmony and curiosity," explained the architects.
"With the same architectural program and price as many, but a sincere project, where the function and aesthetics are one, where complexity and simplicity blend to become Sonata," they added.





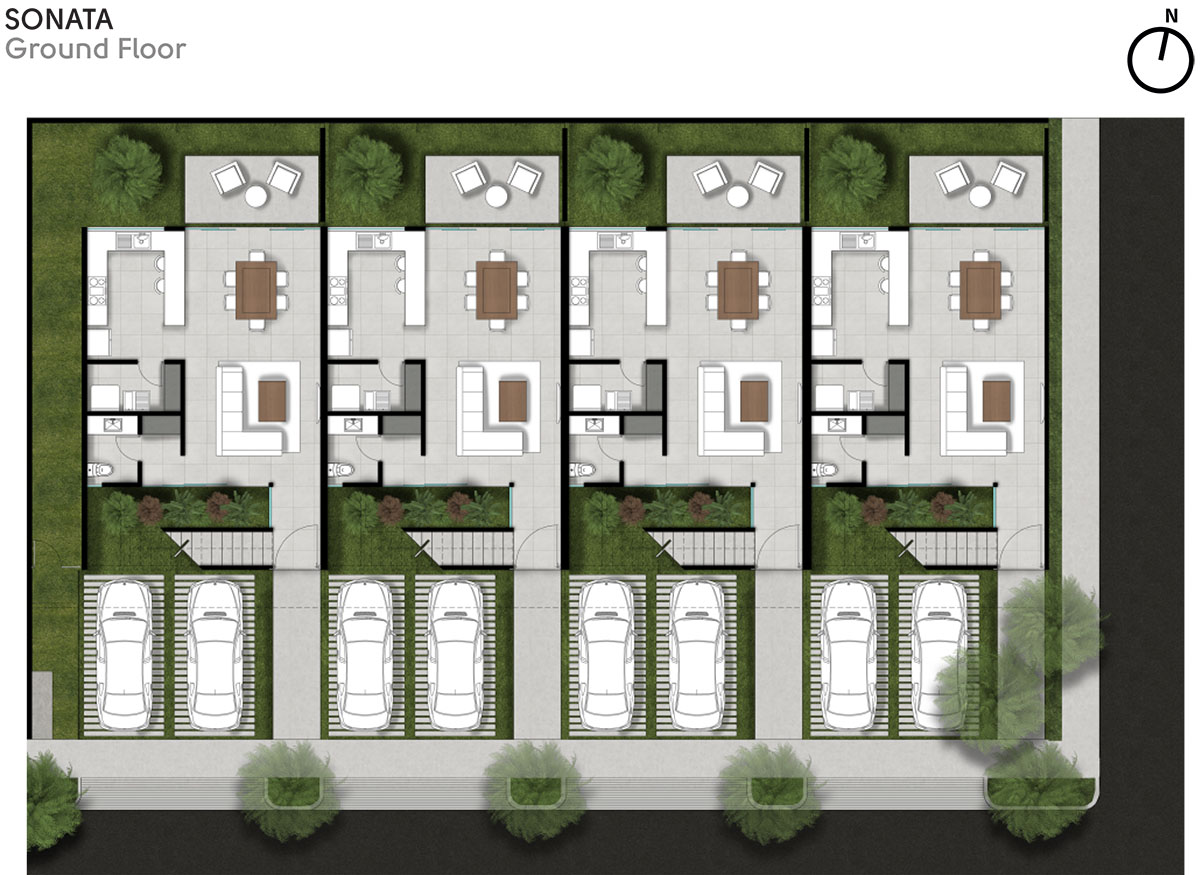


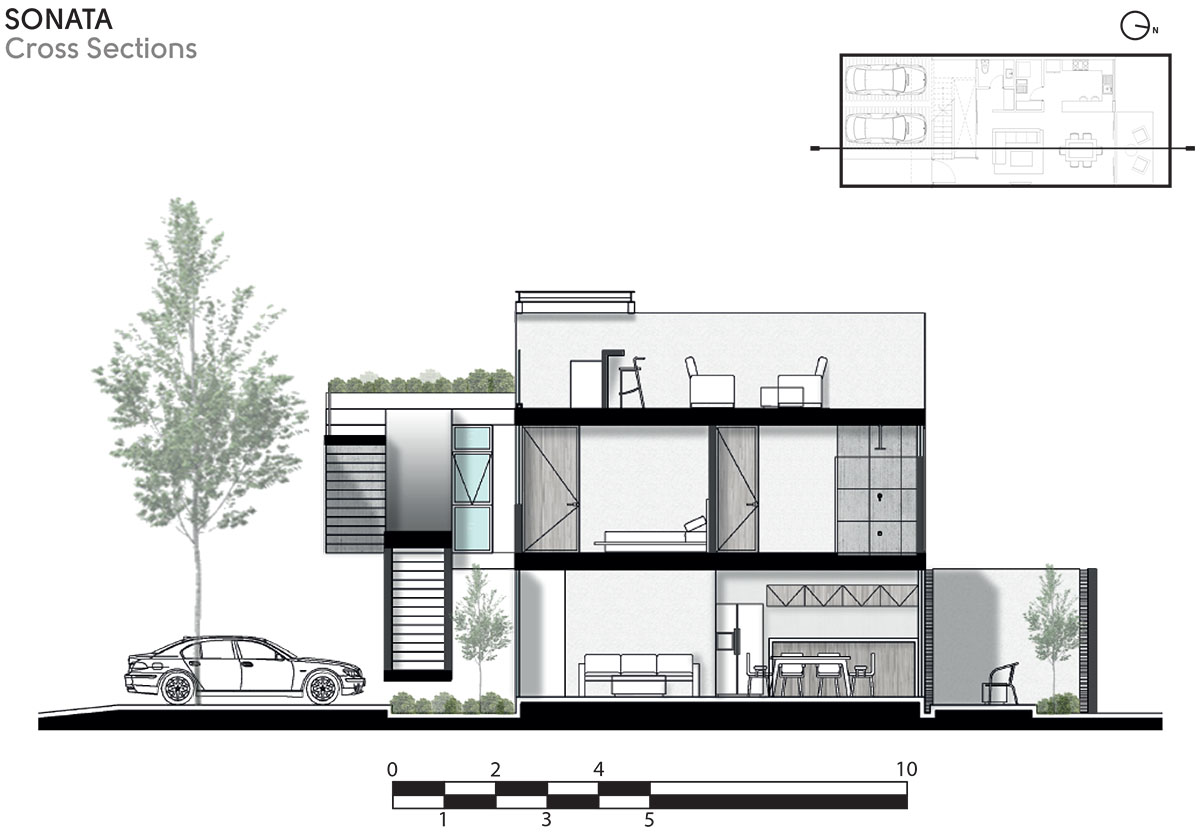
Project facts
Name: Sonata
Location: Calle 8b No.335, Gonzalo Guerrero, 97115 Mérida, Yucatán, México
Author: Arq. Benjamín Peniche Calafell y Arq. Jorge Duarte Torre.
Office: Arkham Projects
Start / End: November 2017 / December 2018
Each townhouse: 134m2
Square meter: 536 m2
Category: Multi-family dwellings
Typology: Residential
Images © Tamara Uribe
> via Arkham Projects
