Submitted by Pranati Satti
Climate-Conscious Design: The Cool House in Bharuch, Gujarat
India Architecture News - Dec 22, 2022 - 01:58 3354 views
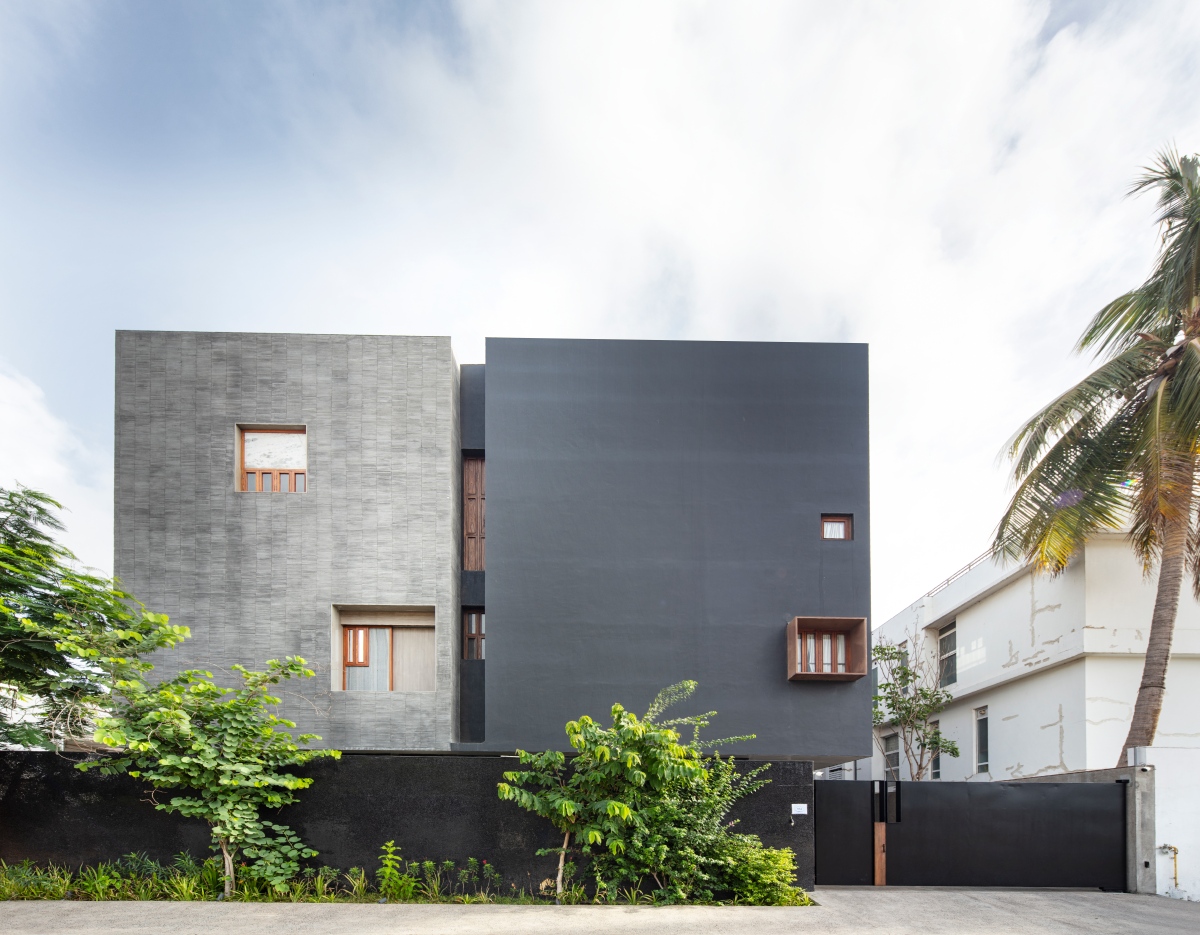
Designed by Samira Rathod Design Atelier, the Cool House in Bharuch, Gujarat is a masterpiece of contemporary architecture that successfully addresses the challenges posed by the local climate. Specifically, the design intends to alleviate the extreme summer heat that is characteristic of the arid region.
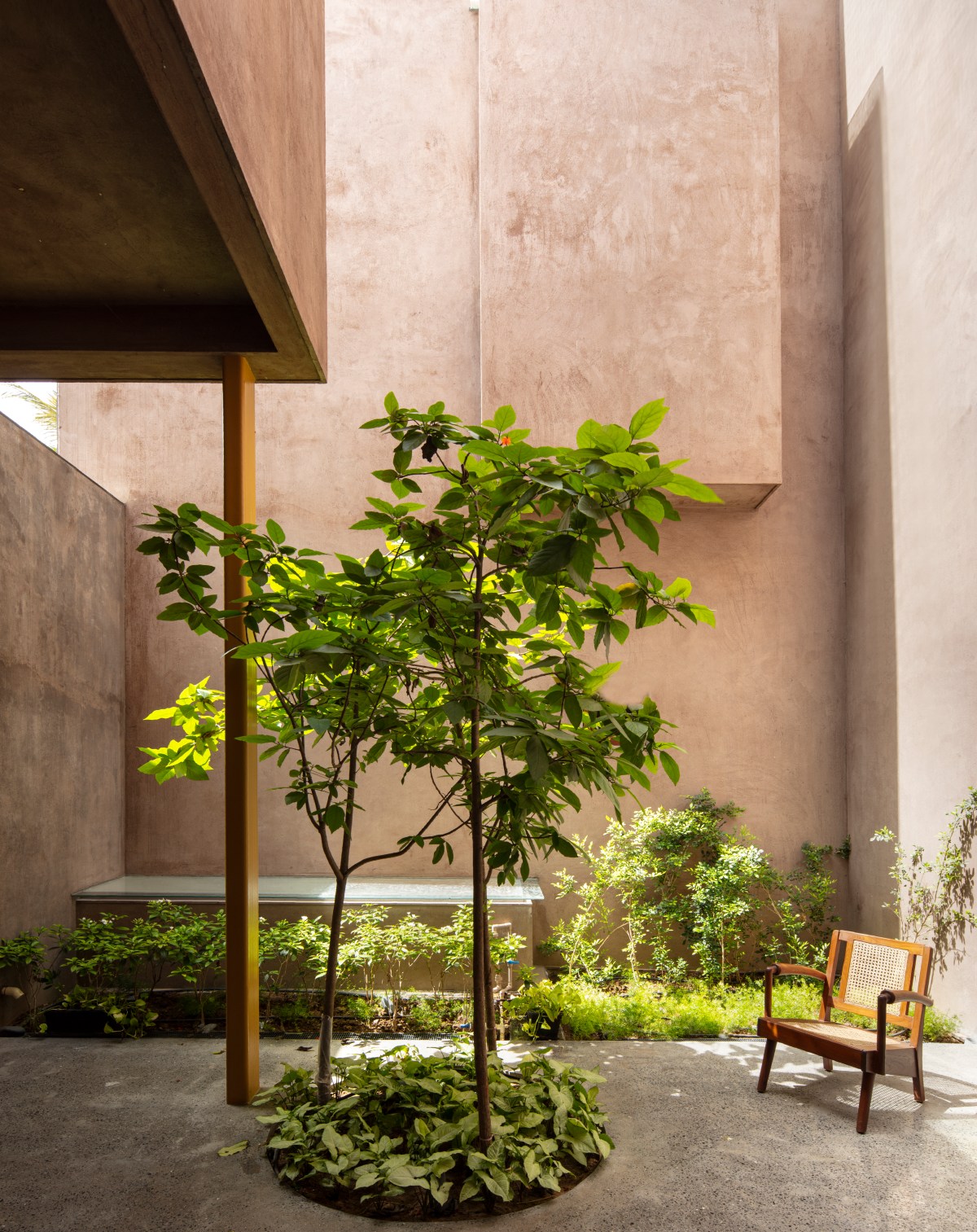
A corridor runs through the centre of the building, connecting the rooms to two courtyards. Windows are placed strategically to bring in cool breezes and diffuse harsh light. The south facade is predominantly solid, while the wind is channelled through the southwest courtyard into the northeast, ventilating the entire space. The southwest courtyard features a shallow water body that cools the incoming breeze and a perforated screen that directs it into the house. First-floor windows overlook the other courtyard, which is covered in trees.
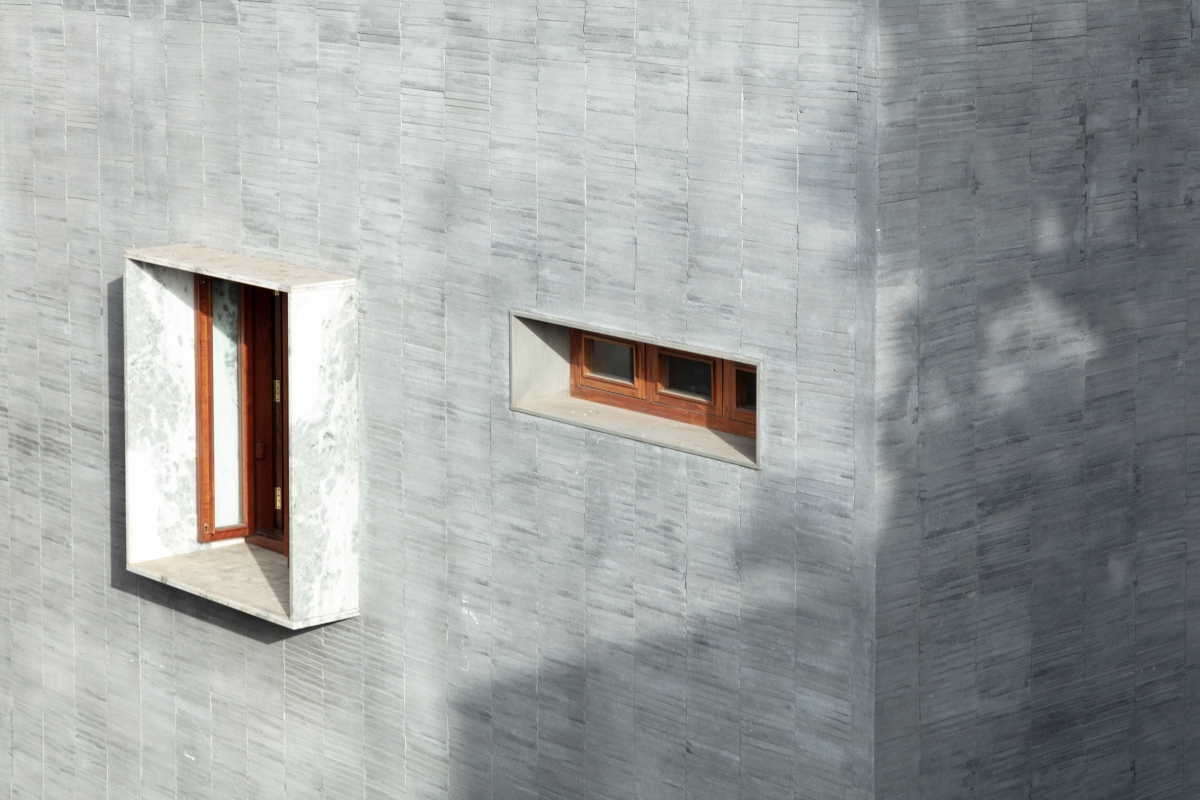
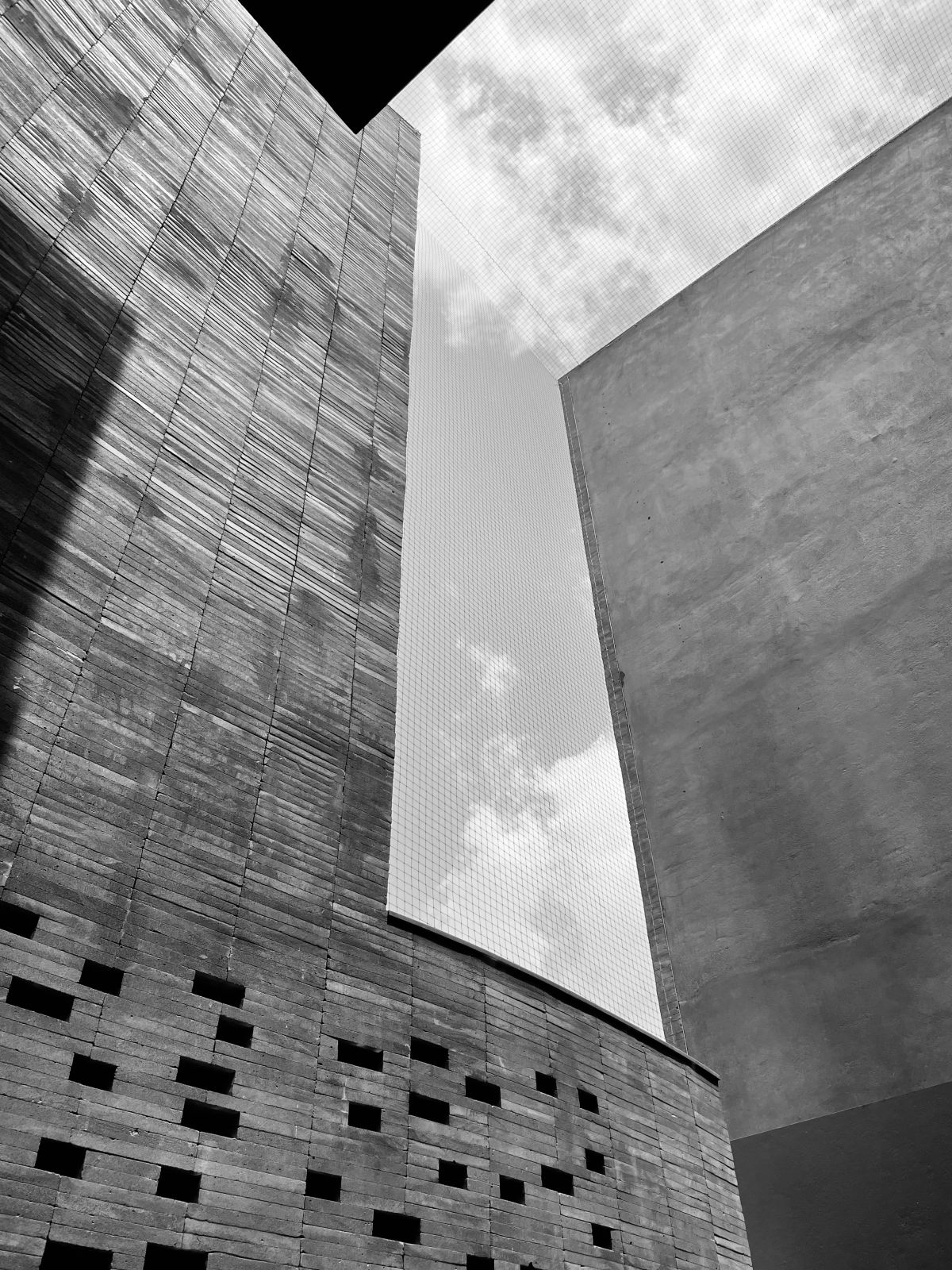
In addition to its strategic design, the Cool House also has thick external walls and a cold, lime-powder interior to help regulate the temperature inside the building. Black paint and custom-sized siporex bricks add to its finesse.
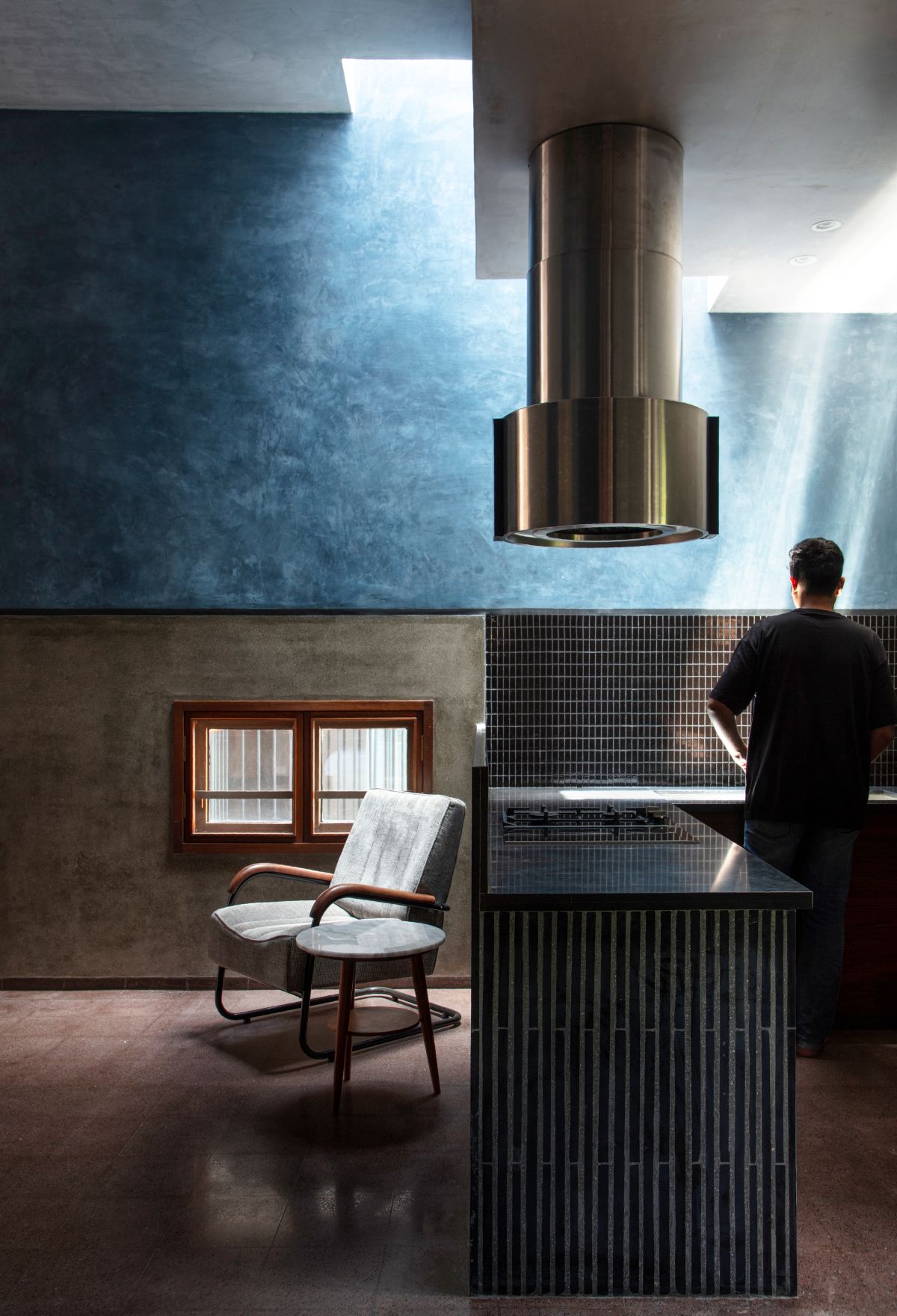
"Overall, the Cool House demonstrates the importance of considering climate and materiality in contemporary architecture, particularly in regions with harsh weather conditions. The success of the house, as evidenced by the refreshing breeze it provides during the hottest months of the year, speaks to the effectiveness of this approach.", says the firm.
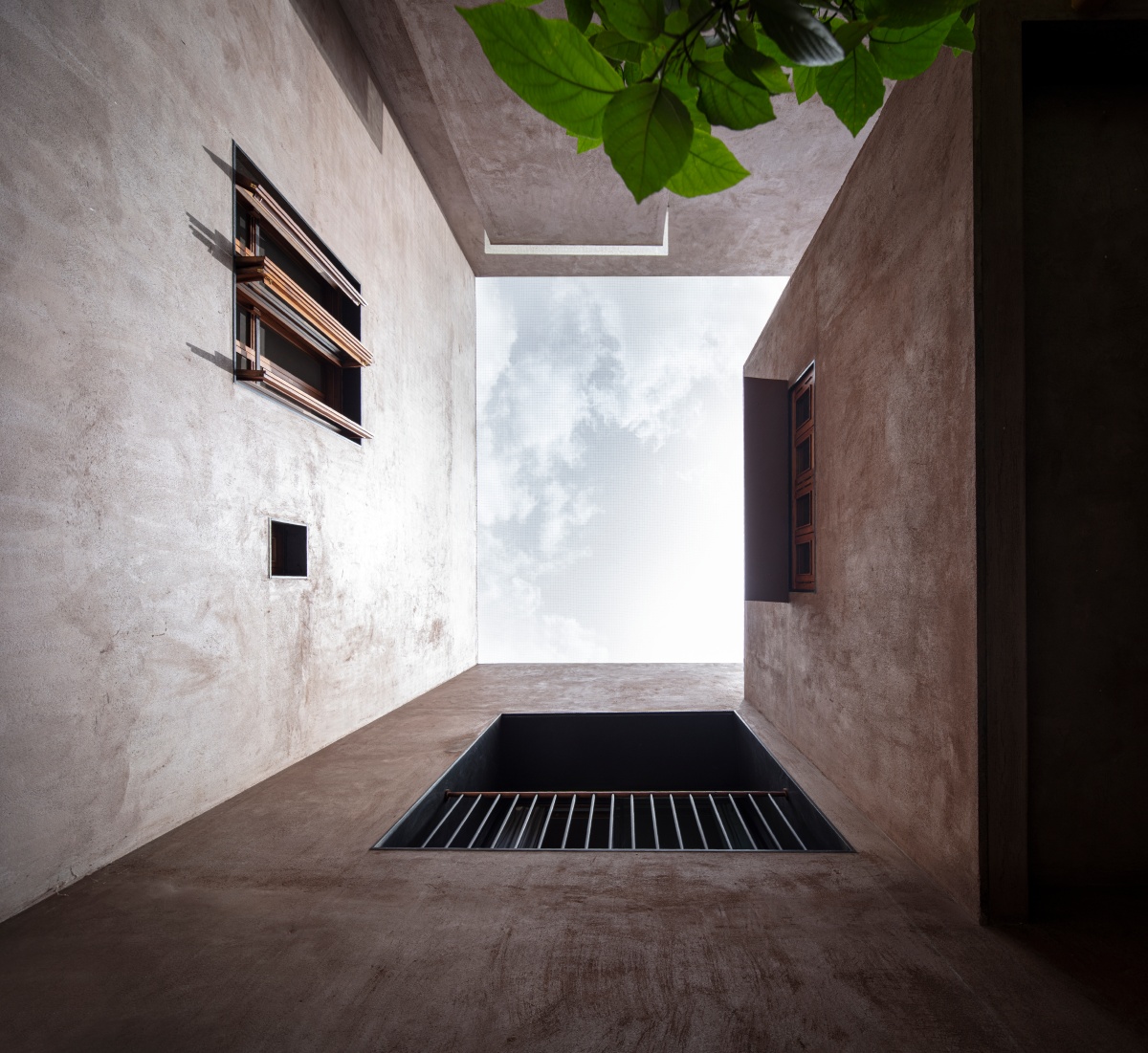
Project Facts:
Project Name: Cool House
Firm Name: Samira Rathod Design Atelier
Firm Location: Mumbai, Maharashtra, India
Year of Completion: 2022
Gross Built Area: 10500 sq. ft
Project Location: Bharuch, Gujarat, India
Lead Architects: Samira Rathod
Team: Jay Shah, Project Architect
Project Management: HR Constructions, Mitesh Jadav
Structural Consultant: Rajeev Shah
All images © Niveditaa Gupta, courtesy of Samira Rathod Design Atelier.
>via Samira Rathod Design Atelier
Climate-conscious architecture cool house courtyard climate design for heat heat regulation india wind channels window placement ventilation
