Submitted by WA Contents
3XN/GXN designs Migration Museum in central London
United Kingdom Architecture News - Mar 01, 2023 - 14:28 2540 views
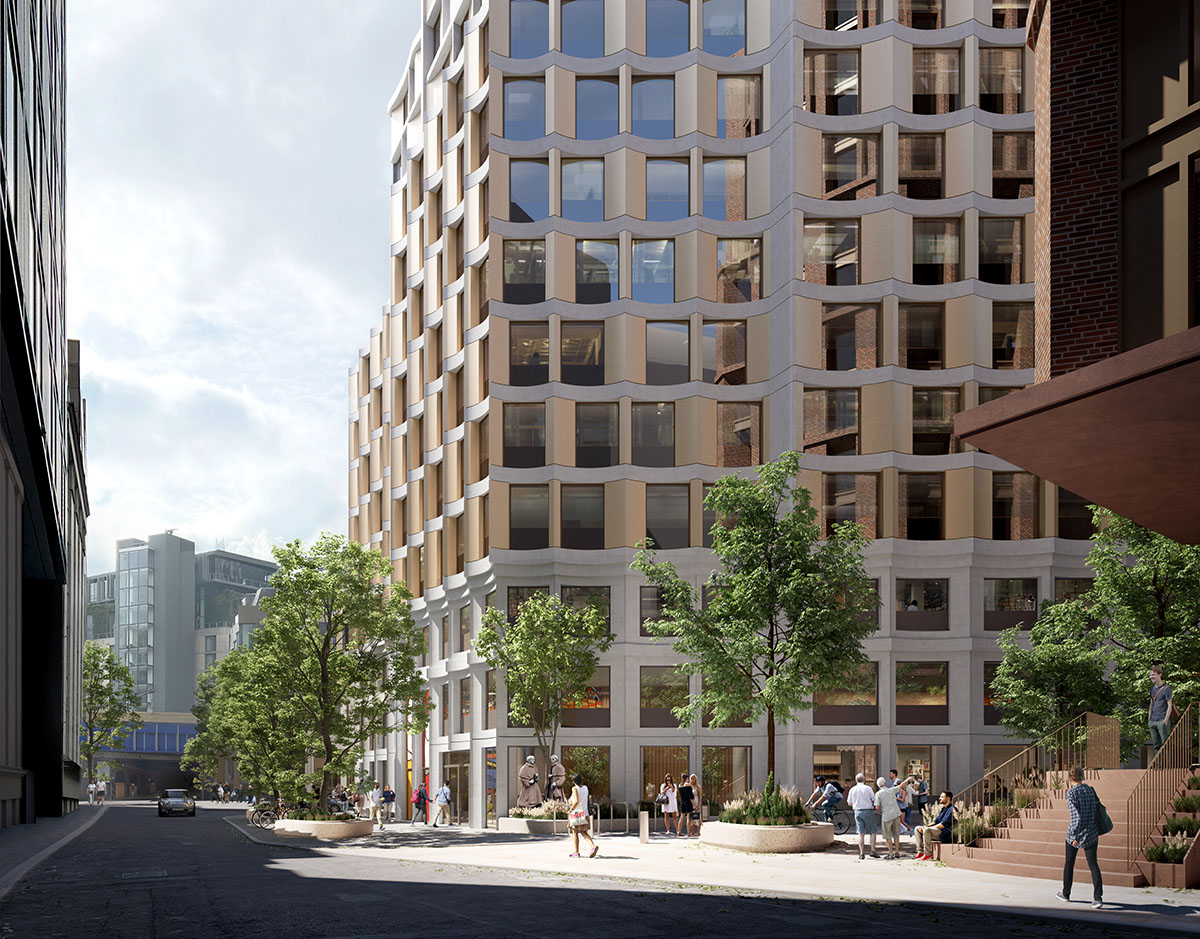
Copenhagen-based architecture firm 3XN, with its research and sustainability consultancy company GXN, has revealed design for the new Migration Museum in central London, United Kingdom.
Called Migration Museum, the 27,629-square-metre museum will "explore how the movement of people to and from Britain across the ages has shaped who we are – as individuals, as communities, and as a nation."
Reaching at 21 storeys, the museum, located between the Tower of London and the City of London tower cluster, has received a planning permission.
The museum fetaures stepped volumes in a rotated layout, with a cracked wooden facade, adding vibrancy and dynamism to the street.
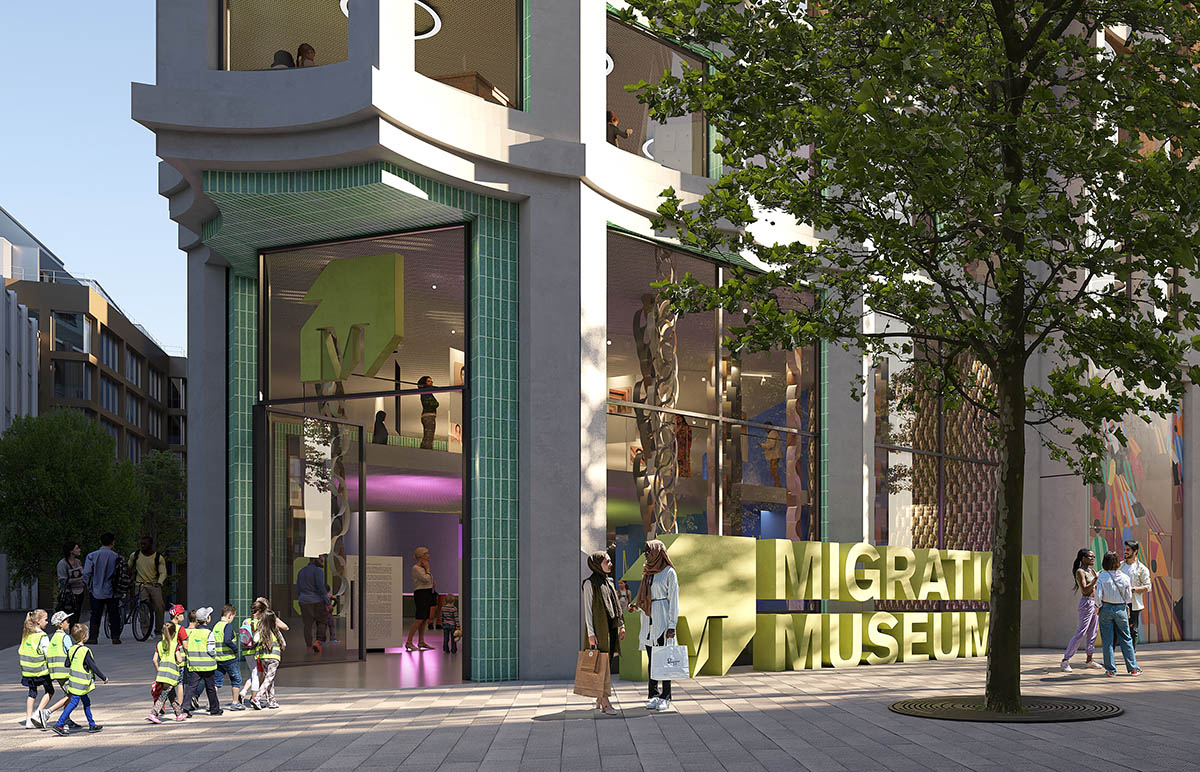
Image courtesy of 3XN/GXN
Developed for Dominus with executive architect TP Bennett, the building will be a permanent home for the Migration Museum and student accommodation, offering vibrancy and activity to the heart of Square Mile.
"This project is designed to reflect the richness, diversity, and heritage of the City of London," said Kim Herforth Nielsen, founder of 3XN.
"We are excited that it will be the permanent home of the Migration Museum, an important cultural space that builds upon the multicultural heritage of London’s history and identity," he added.
The Migration Museum, at the moment temporarily located in the Lewisham Shopping Centre, will be built in large sections of the ground, first, and second levels of 65 Crutched Friars, giving dedicated space to an essential component of London’s cultural and civic landscape.
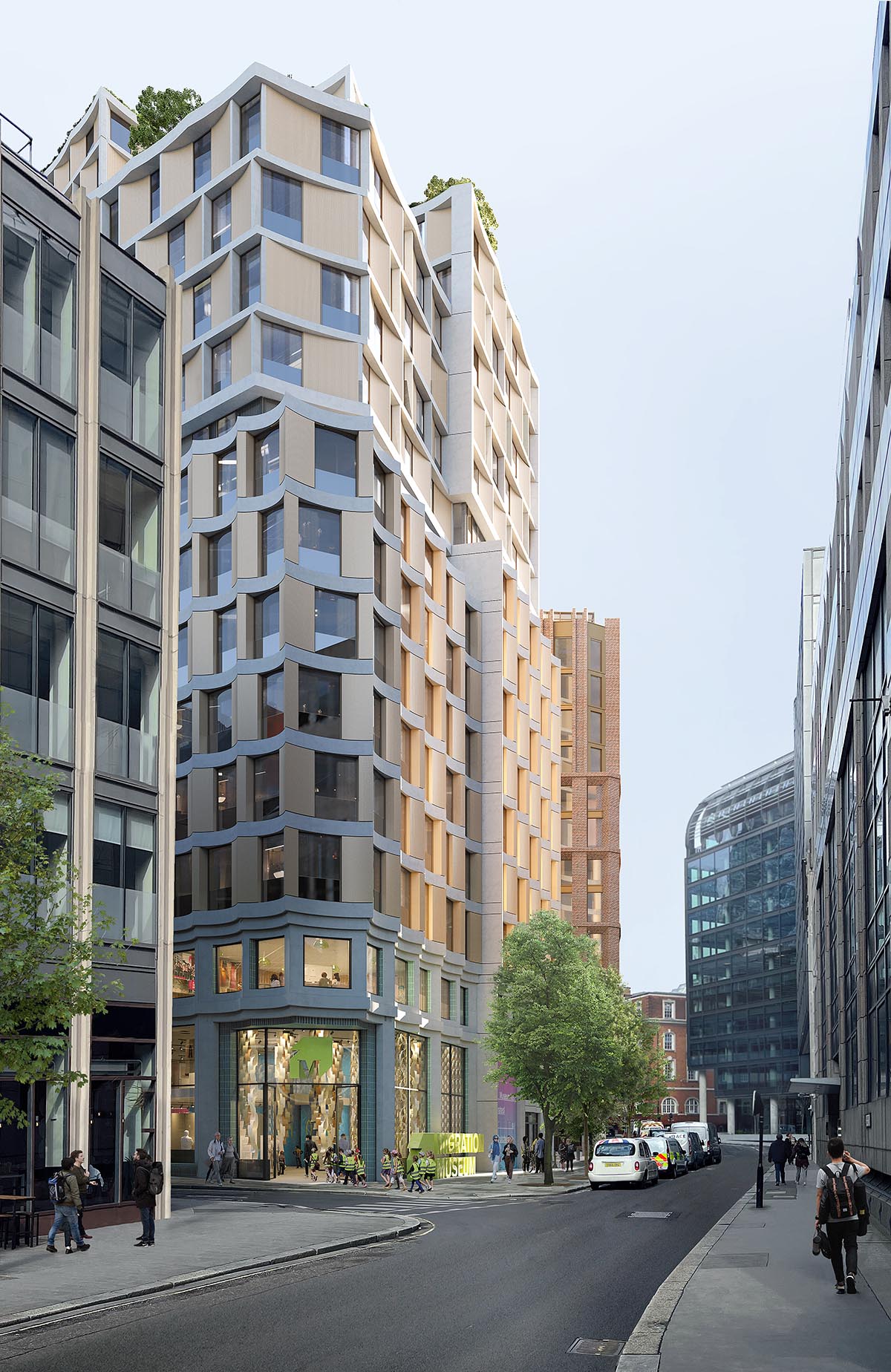
Corner view. Image courtesy of 3XN/GXN
3XN's design emphasizes openness and visibility by proposing large, glazed elevations, prominent entrances, with a direct connection between the public courtyard and the street.
A large courtyard, designed at the Museum’s heart, is aimed to create a physical and visual focal point "around which the space is oriented that can act as an extension for the Museum in the warmer months."
"[The Migration Museum is] a unique and exciting opportunity for us to deliver Britain’s missing museum," said Charles Gurassa, Chair of the Migration Museum in his letter of support for the planning application.
Gurassa added that "... a moving and inspiring landmark new cultural destination that puts the long, rich, and complex story of the movement of people, both to and from these shores over thousands of years, right at centre stage, where it belongs."

Entrance view. Image courtesy of 3XN/GXN
Situated in this prominent position in the city, the design of 65 Crutched Friars responds to both its immediate and large context in the urban fabric.
According to 3XN, the design scheme "mediates not only the historic context of the Edwardian style architecture of Lloyd’s Avenue Conservation Area, but also the post-modern and contemporary context of the nearby City of London tower cluster."
The building’s massing is shaped to respond the transition in scales from the City to the “foothills”, incrementally stepping down along the north-south axis. The design team adds horizontal subdivisions to reduce the building’s perceived scale and relate to the fine grain of the historical urban context.
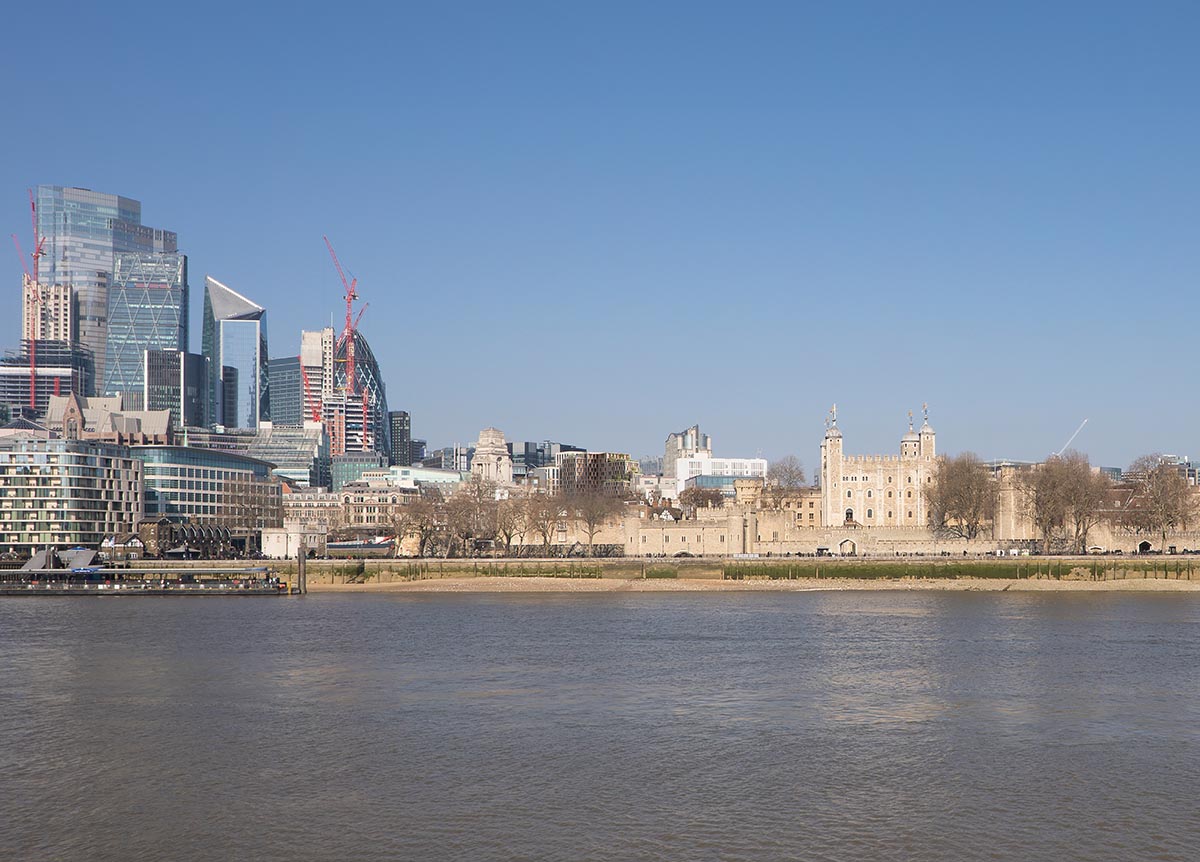
Friary Court River. Image courtesy of 3XN/GXN
Incorporating natural ventilation and maximizing access to daylight are prioritized in the student accommodation rooms, which comprise the remainder of the building’s program.
The student accommodation will consist of 35 per cent affordable rooms, while 10 per cent accessible rooms.
Roof terraces with lush greenery and seating for informal meetings are designed as external amenities for social interactions, and relaxation, which are located the third and twentieth level with a view towards Southbank and the river Thames.
65 Crutched Friars is also targeting a BREEAM Outstanding rating by applying circular economy and climate change resilience principles.
Considering circular economy, GXN has devised a pre-demolition analysis to identify re-use opportunities and produced an upcycling catalogue to determine and understand how the materials on site can be re-used and upcycled within the project. The final analysis outcome found out that a minimum of 95 per cent of the material in the existing building will be diverted from the landfill.
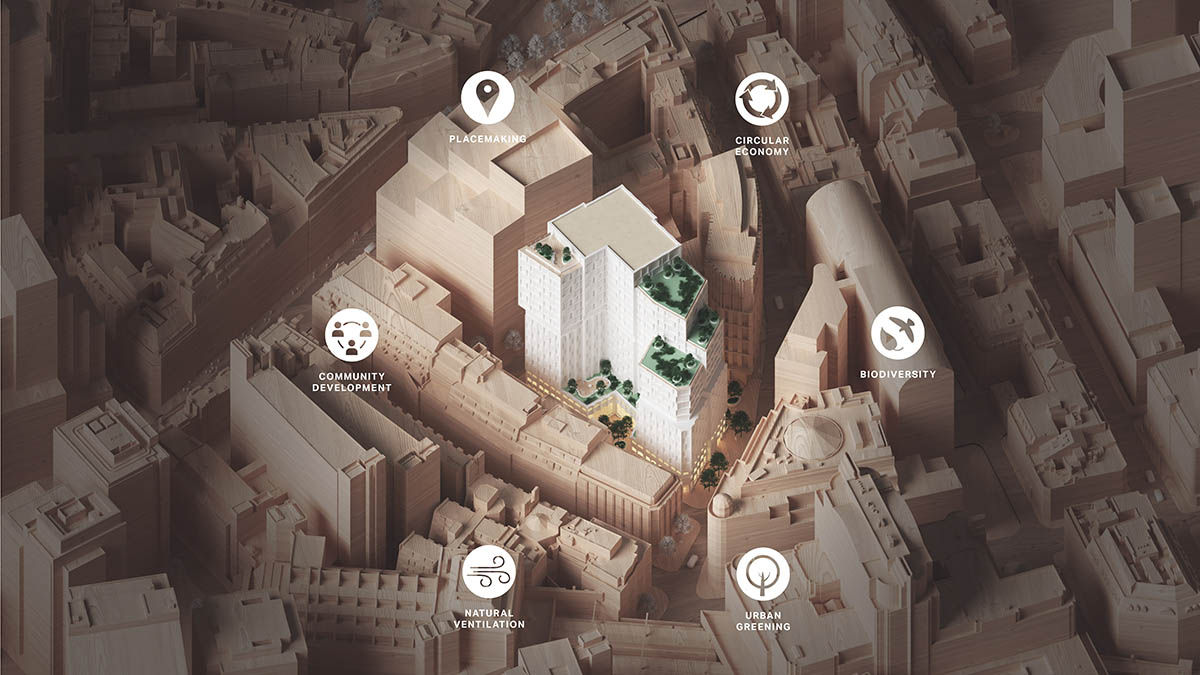
3D model. Image courtesy of 3XN/GXN
Climate change resilience principles will be achieved by reducing solar heat gain, incorporating natural ventilation and water saving measures.
According to the firm, "these will incorporate passive energy saving measures and low energy technologies to significantly reduce operational carbon emissions."
"The proposed development also provides opportunities for urban greening, achieving an urban greening factor of 0.39 and a biodiversity net gain of 191% (habitat units) with six new trees at the street level and an additional 22 trees and soft landscaping across the project," the studio added.
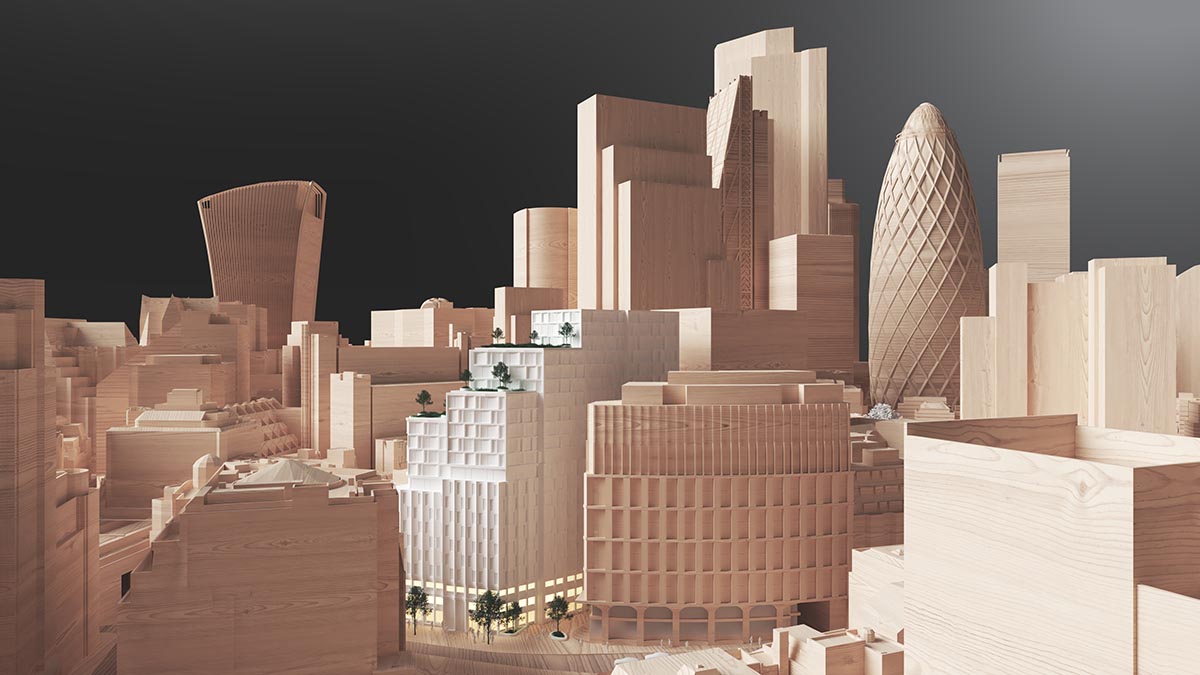
Diagrams-Boundary House Relationship. Image courtesy of 3XN/GXN
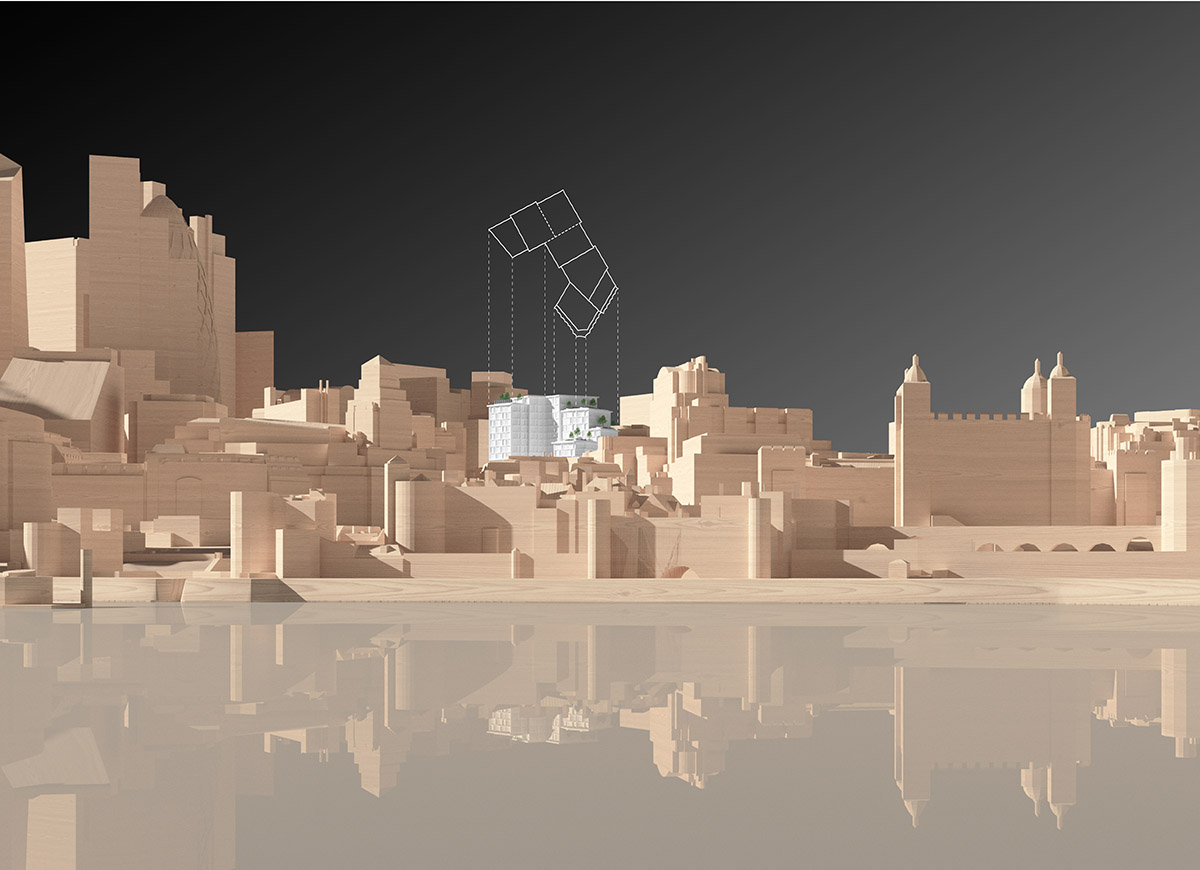
Diagrams, Queens Walk BuildUp. Image courtesy of 3XN/GXN
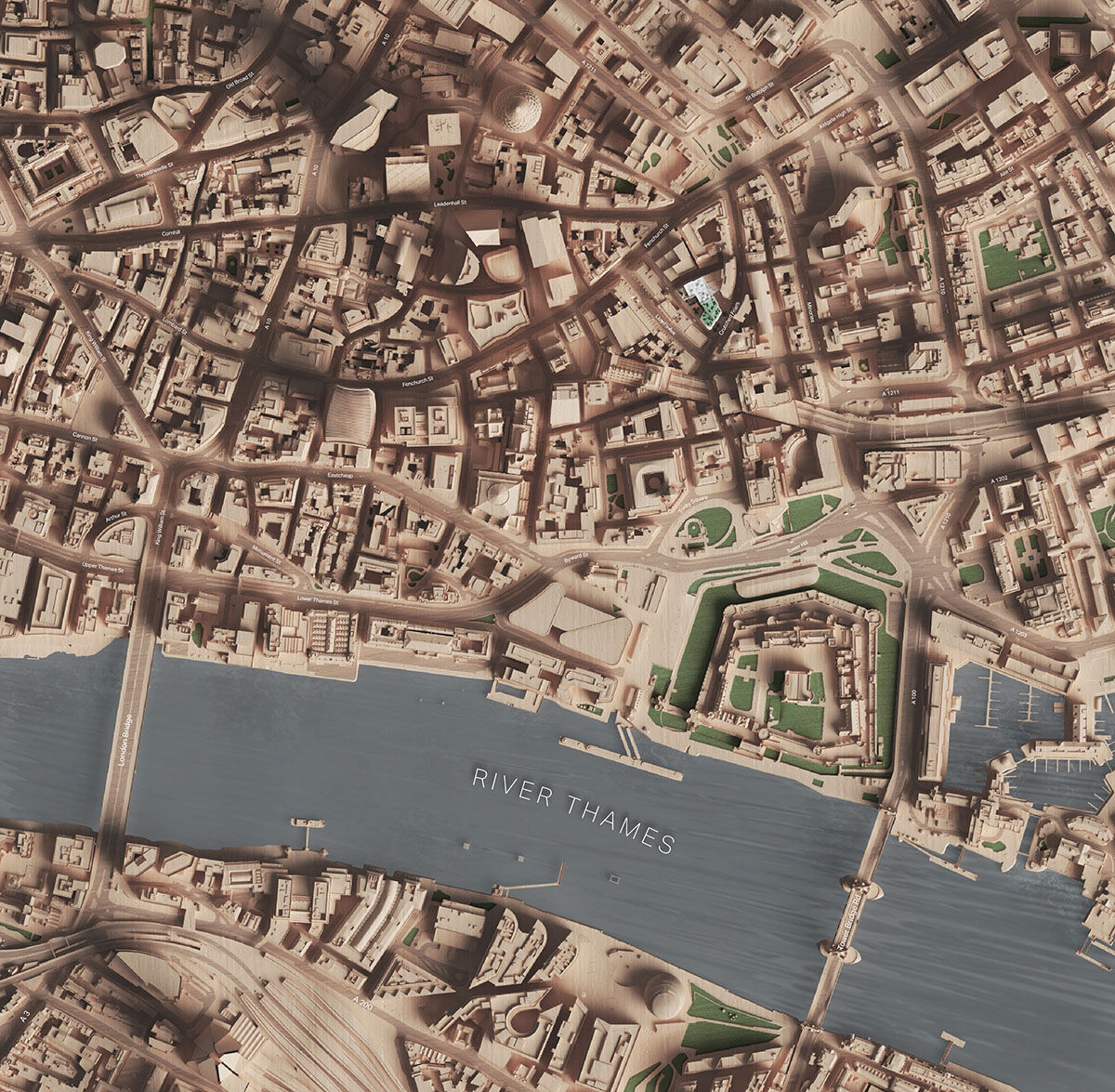
Diagrams, Context Plan. Image courtesy of 3XN/GXN
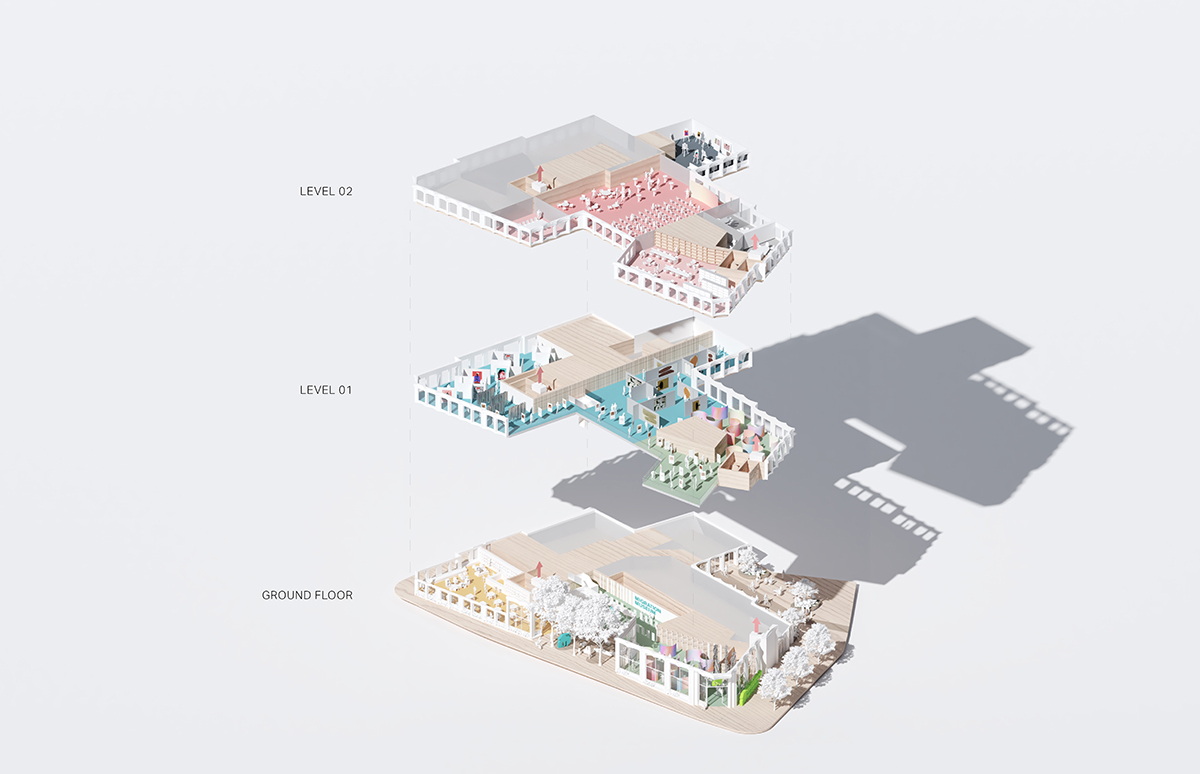
Diagrams, Museum Axonometric. Image courtesy of 3XN/GXN
3XN/GXN expands its portfolio in London's market, following its 2 Finsbury Avenue at Broadgate, released in 2020. The studio recently submitted a design proposal for 47-50 Mark Lane, which will go in front of the City of London’s planning committee later this year.
3XN's Quay Quarter Tower in Sydney was named the World Building of the Year 2022 at the fifteenth annual World Architecture Festival.
3XN/GXN and Swiss architecture practice IB also won an international competition to design a new innovation campus for EPFL, one of the world’s leading public research institutions in Switzerland.
Top image: East Entrance View. Image courtesy of 3XN/GXN.
> via 3XN
