Submitted by WA Contents
True North community center named on the shortlist for 2018 Mies Crown Hall Americas Prize
United States Architecture News - Aug 01, 2018 - 04:29 30472 views
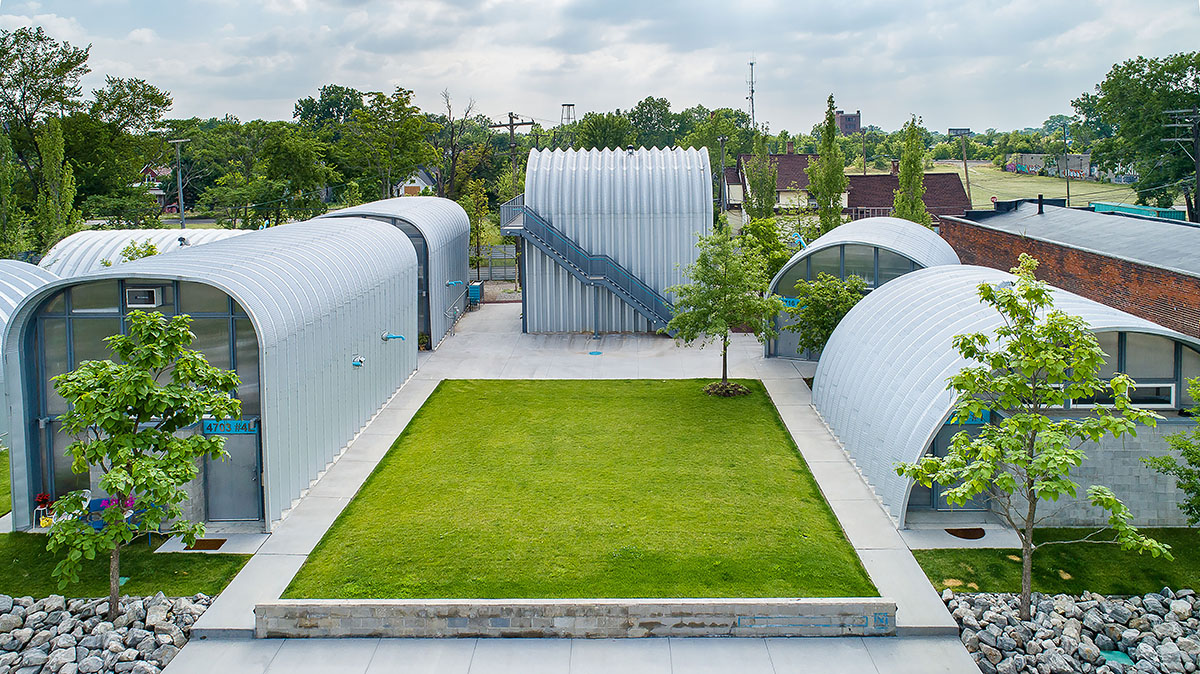
True North, a live and community center by Edwin Chan/EC3 in Detroit, has been named on the shortlist as one of six projects for the 2018 Mies Crown Hall Americas Prize (MCHAP).
The six projects on the shortlist also includes SESC 24 de Maio by Paulo Mendes da Rocha and MMBB Arquitetos, São Paulo, Brazil, David Adjaye's Smithsonian National Museum of African American History and Culture in Washington, DC, USA, IMS Paulista by Andrade Morettin Arquitetos Associados in São Paulo, Brazil, Edificio E, University of Piura by Barclay & Crousse Architecture in Piura, Peru, and Teopanzolco Cultural Center by Productora and Isaac Broid in Cuernavaca, Mexico.
The biennial prize juried by international experts "recognizes the most distinguished architectural works built on the North and South American continents".

Designed by Edwin Chan, founder of the Los Angeles-based cross-disciplinary architecture and design studio EC3, and developed by Philip Kafka, founder of the Detroit-based real estate company Prince Concepts, True North won two national design awards in 2017 and has been published by leading U.S. and international media.
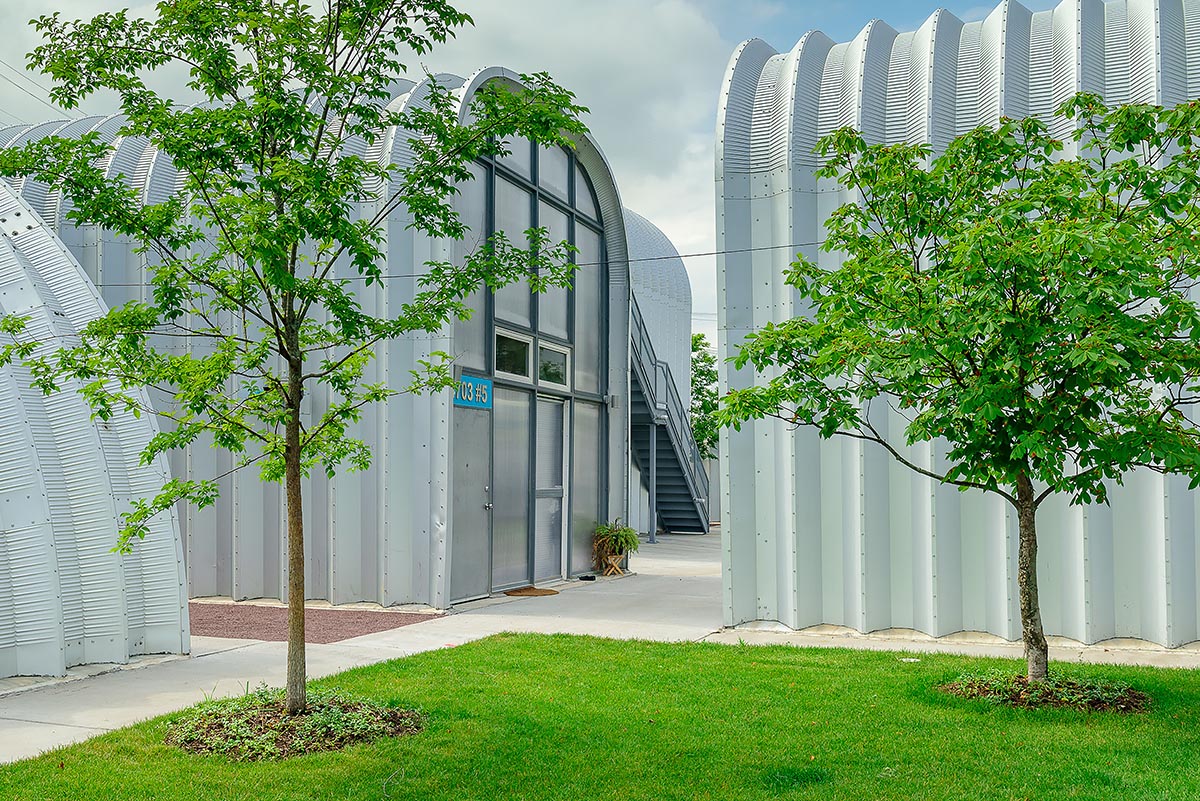
The project is located in two-and-a-half miles from Downtown Detroit. True North is a creative mixed-use development and community that is nationally recognized and pioneering for its creative approach to living in the quiet and spacious Core City neighborhood.

For aesthetic and economic reasons, the client desired to utilize Quonset Huts, a prefabricated lightweight structure. The client sought a visionary design team to transform the Quonset Huts from its preconceived purpose into a welcoming and hospitable design for contemporary living in Detroit.
One of the first steps of the design process was to host a community engagement barbeque and several rounds of questions and answers. Following the green light from both the community and the city, True North proceeded into construction and was fully realized in less than one year.
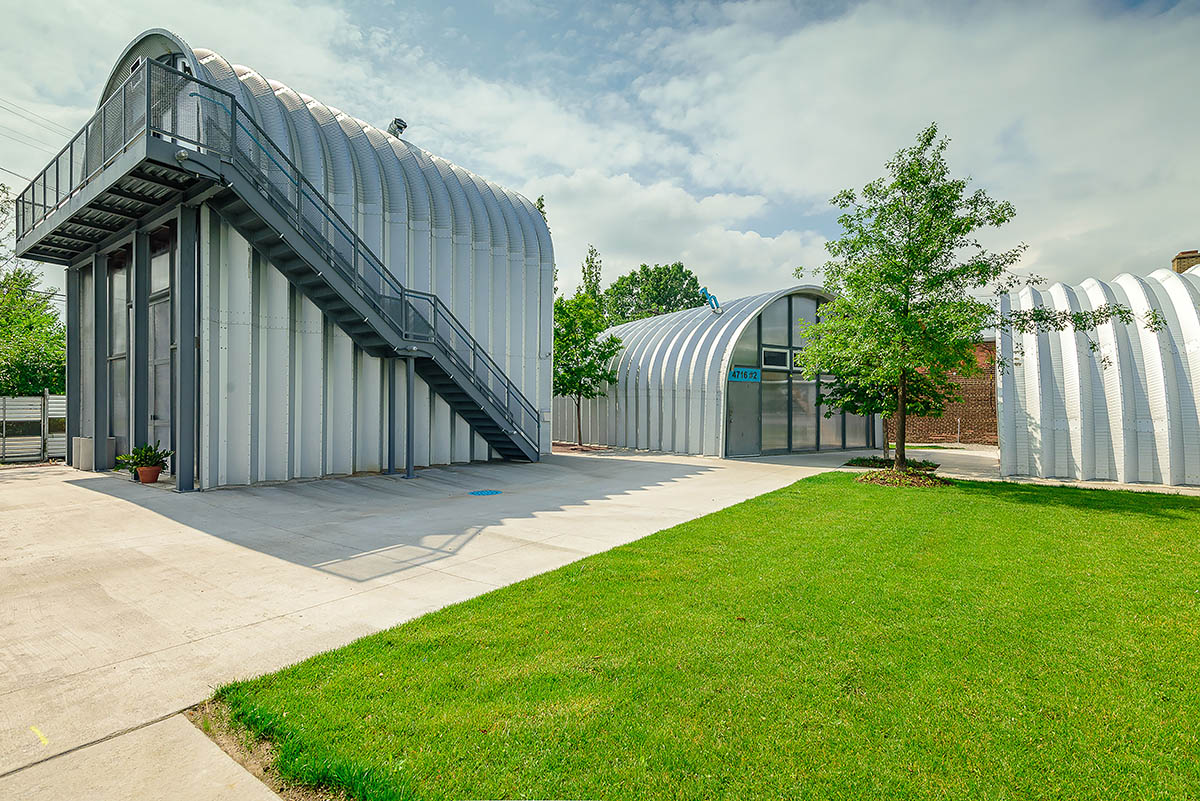
Open to the neighborhood, the .57-acre development is comprised of nine rental residences and shared community spaces with over 30 newly planted trees.
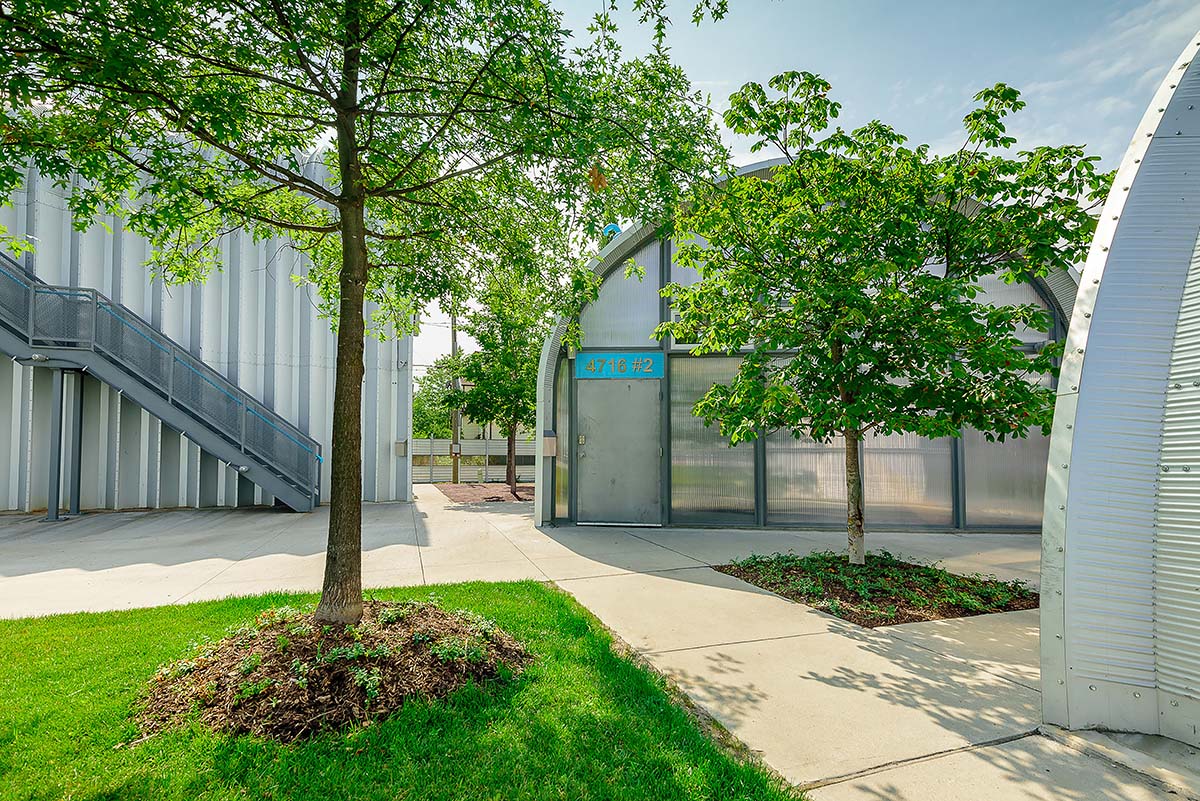
Each hut is strategically placed across the site to maximize openness and security, views and privacy, socializing and solitude. Each structure is assembled on top of a four-inch concrete slab with in-floor radiant heat, which is also the units finished floor. The end walls feature custom steel framing around polycarbonate panels that provide privacy, security, natural light and thermal value.
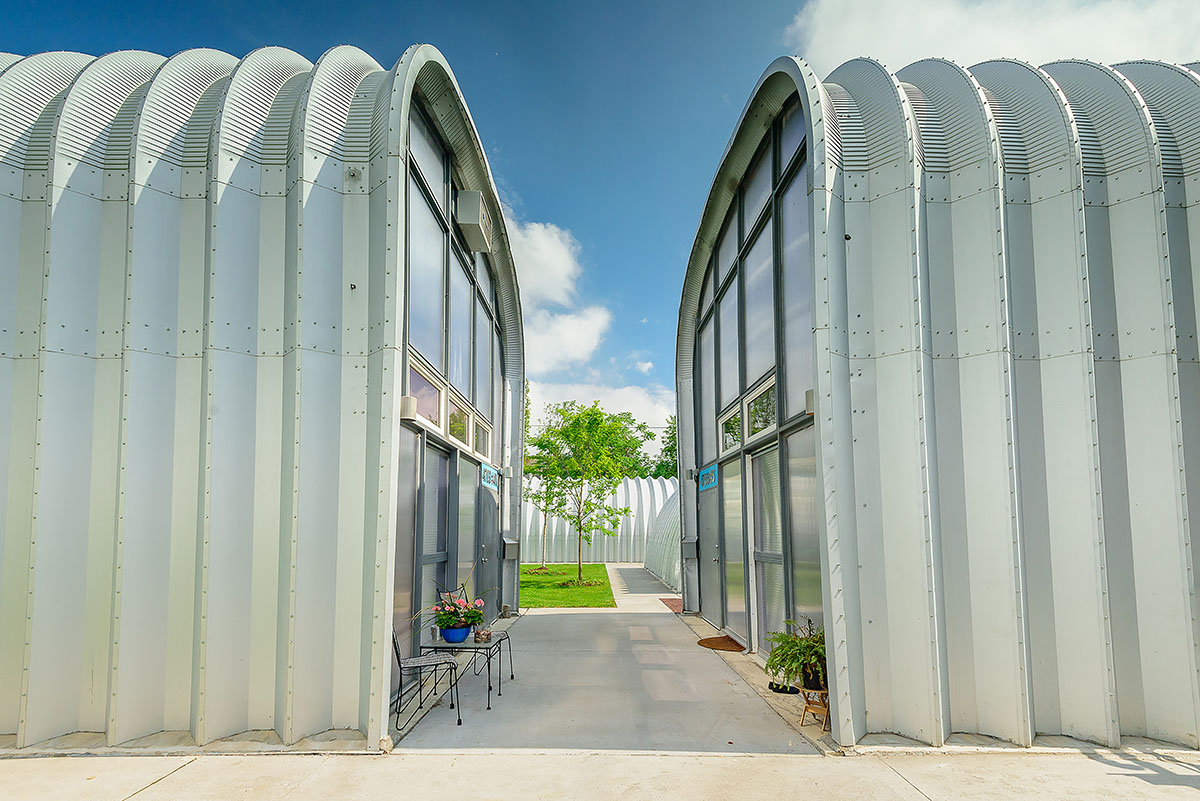
Each interior is unique and designed to inspire different creative lifestyles in Detroit, with sizes ranging from 475 to 1,600 square feet. Most of the units feature an interior polycarbonate “island” containing a kitchen, a bathroom, and a mechanical/storage closet. Above the island, a mezzanine platform provides occupants with a flex for any use, to encourage a variety of creative people to call True North home.
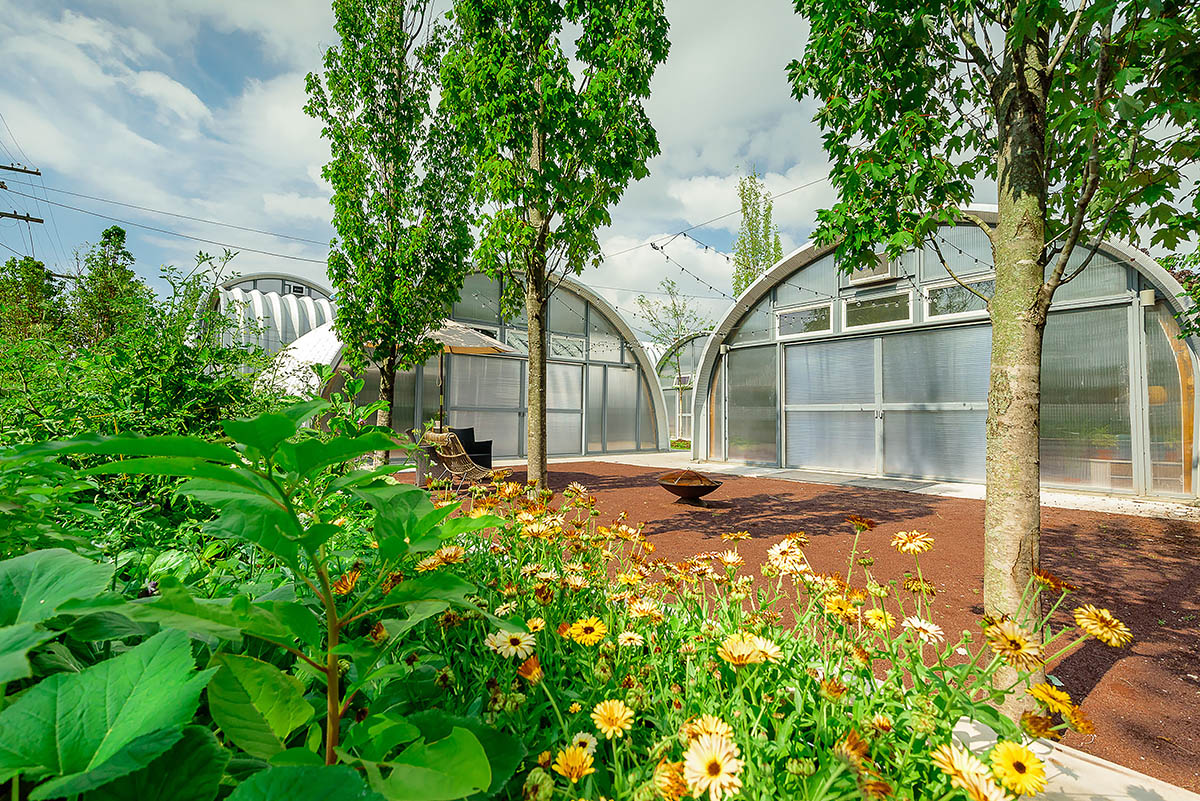
"I am committed to the practice of architecture as the result of a close collaboration with the client and a dialogue with its context," said Edwin Chan,
"True North gave me the opportunity to apply my experience working on international arts and culture projects at Frank's office to create inviting and engaging urban spaces that bring people together, inspire communities and add to the vibrancy of the city. I am honored and grateful for the recognition from MCHAP and look forward to continuing this aspiration in my future work."
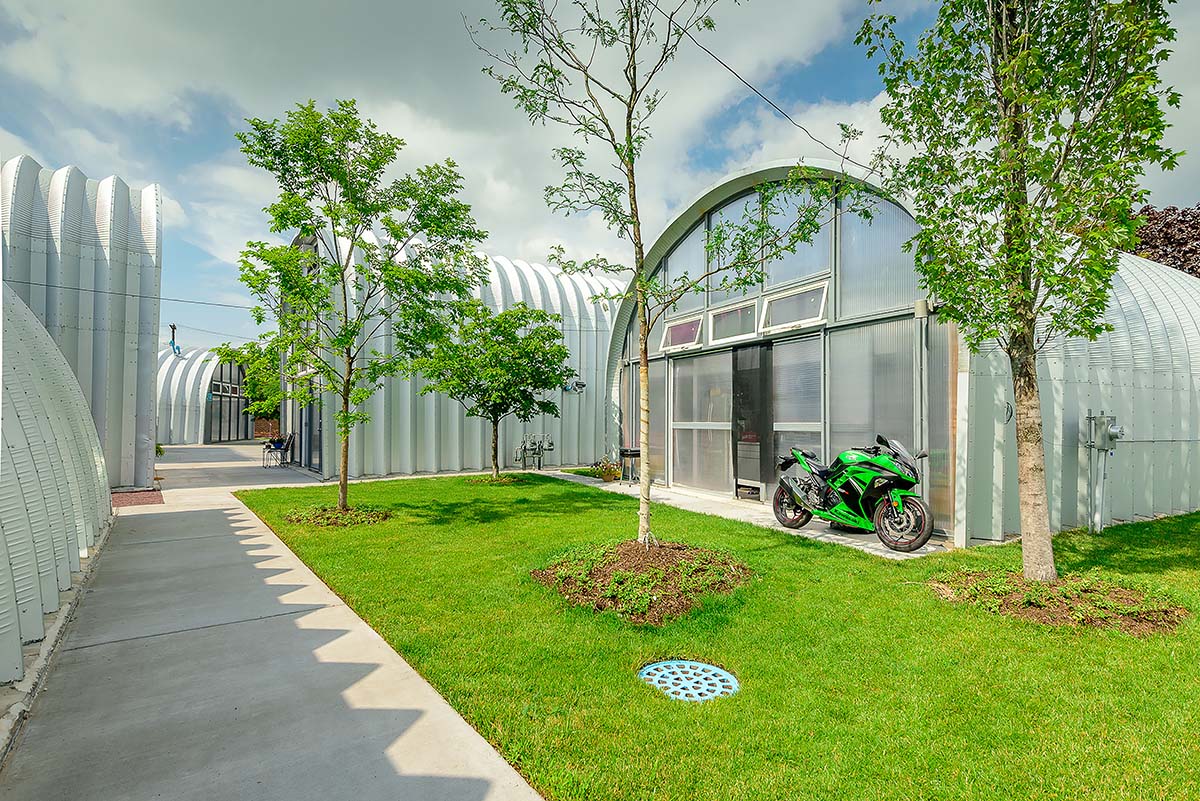

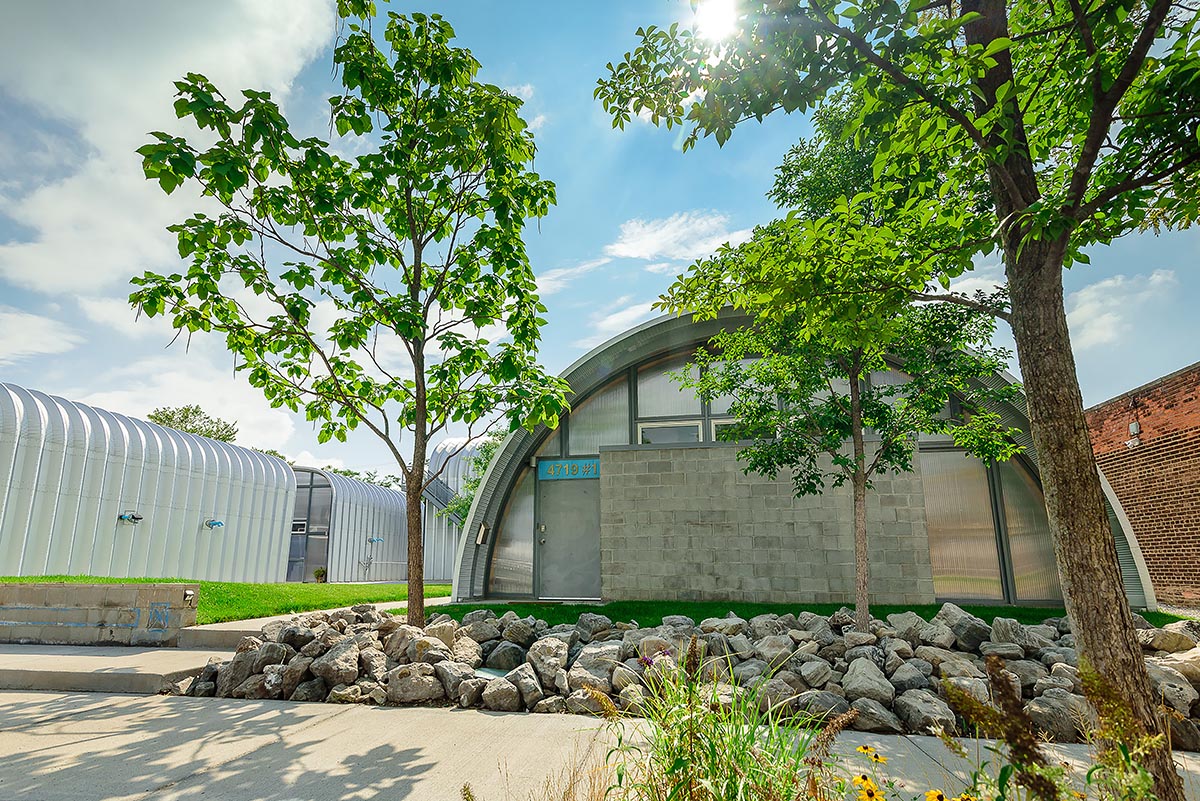
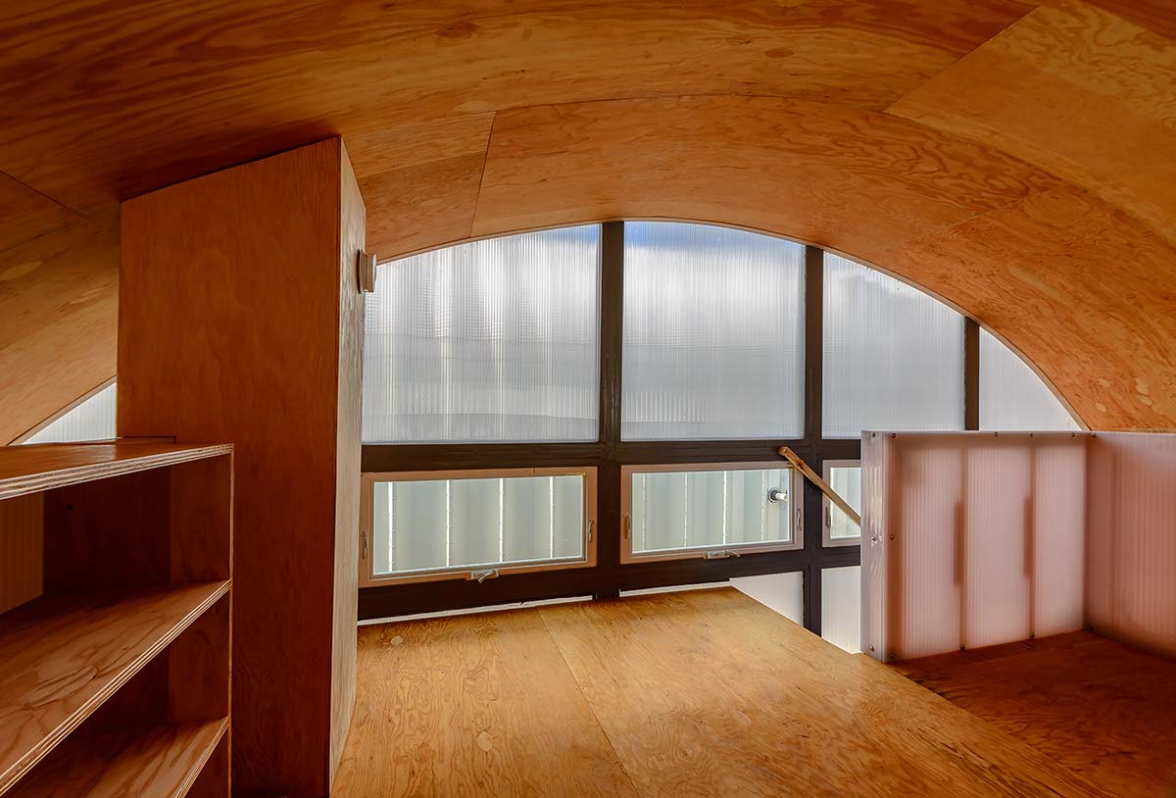
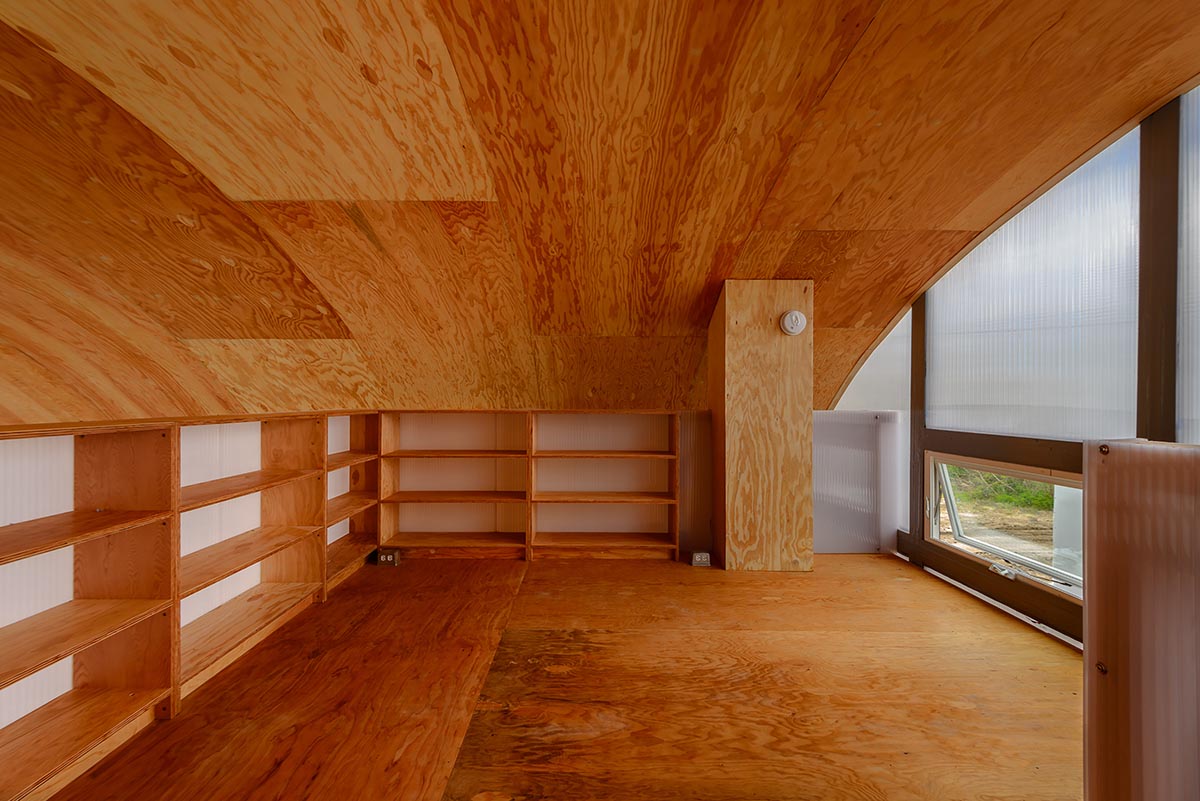
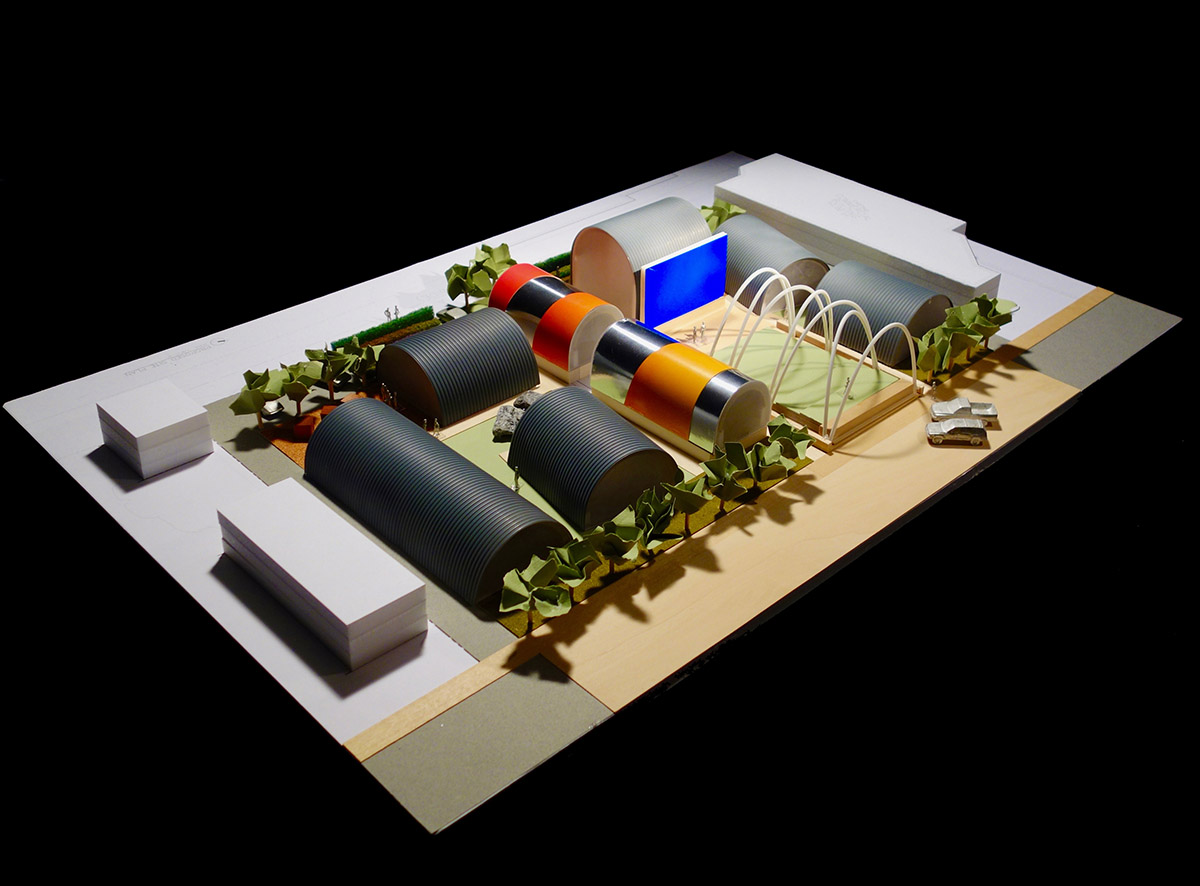
Model photo © EC3
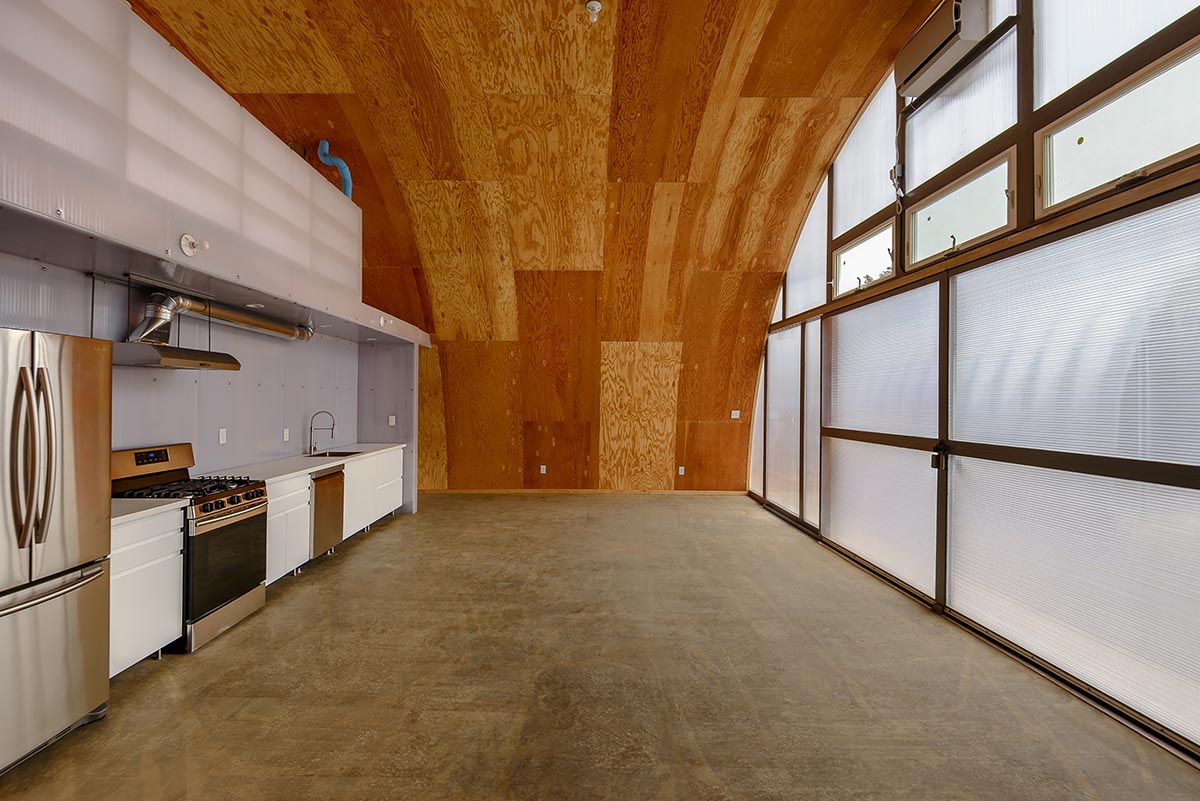
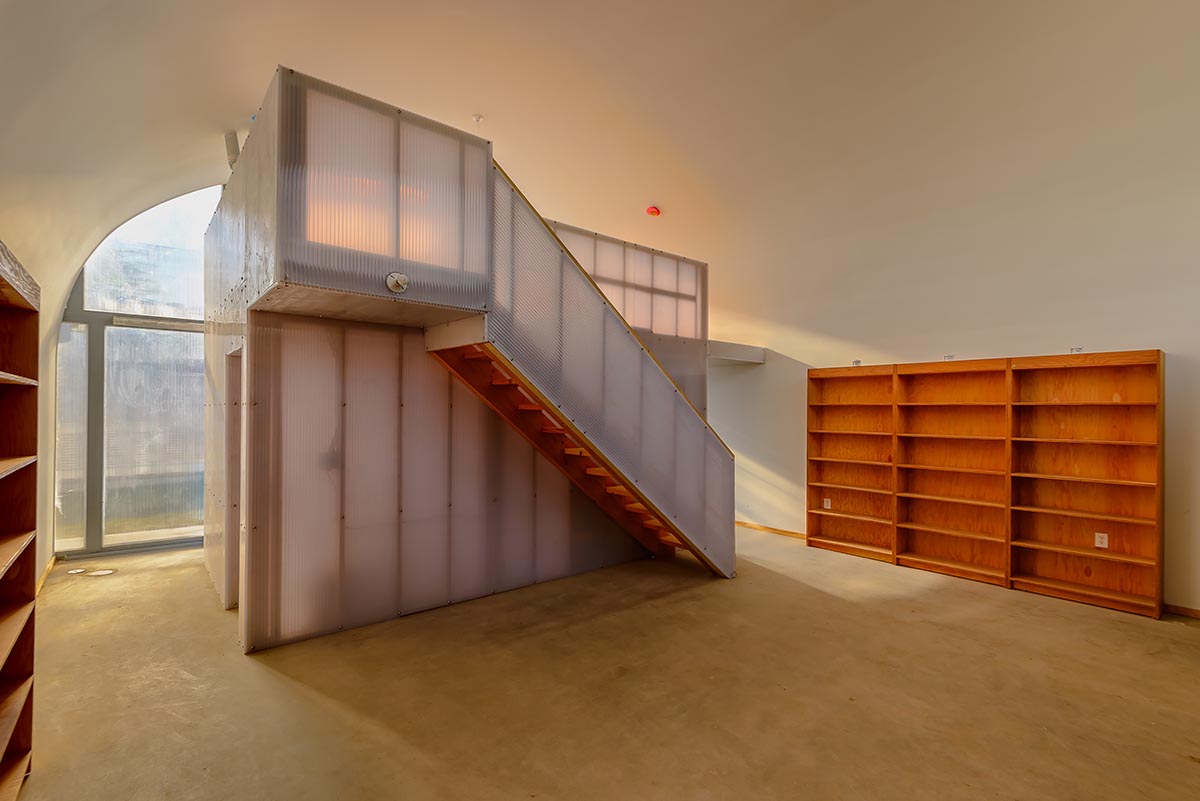
True North commended for process in which it was built, architect-client relationship, integration of urban space and architecture, and positive community and city impact. The winner will be announced in October 2018.
All images © Chris Miele, unless otherwise stated
> via EC3