Submitted by WA Contents
Kéré Architecture reveals design for Benin's National Assembly inspired by African palaver tree
Benin Architecture News - Feb 10, 2021 - 10:34 9368 views
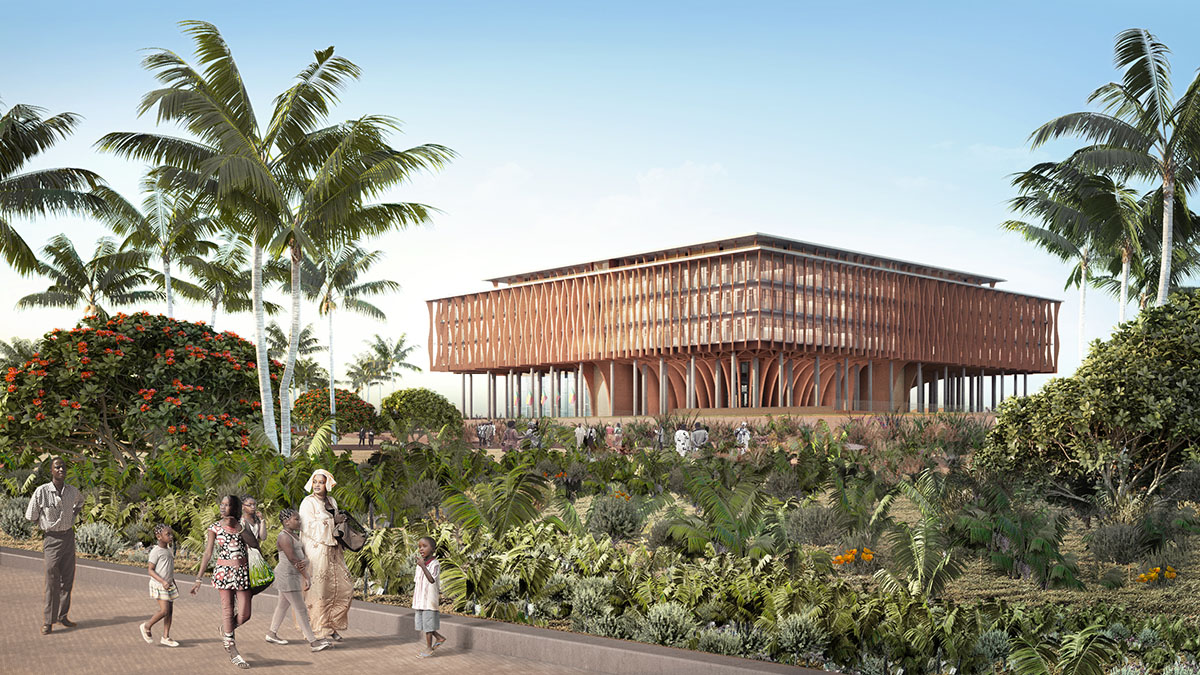
Berlin-based architecture studio Kéré Architecture has revealed design for Benin's new National Assembly building inspired by African palaver tree, the new parliament building will "embody the values of democracy and the cultural identity of its citizens," according to the office.
Set to be built in the country's capital Porto-Novo, the design takes cues from the palaver tree, the age-old West African tradition of meeting under a tree to make consensual decisions in the interest of a community.
Described as a "timeless symbol", the overall structure mimics the nature of the palaver tree by placing a rectangular volume that is floating on the extended branches on the tree.

"The Benin National Assembly marks an important next step for our studio," said Francis Kéré.
"This project gives shape to our ideas about community gathering, the importance of indigenous forms of governance and what contemporary African architecture can be on a national scale."
"I am honored by the trust that has been placed in us, and am grateful that together we can build a new house of democracy for the Republic of Benin," Kéré added.

"The palaver tree is a timeless symbol, having borne witness to previous generations and inspiring respect for the majestic forces of nature," said Kéré Architecture.
Built as part of a larger masterplan, the building will contain a main assembly hall, offices and auxiliary functions, a central courtyard, a roof terrace and a public park.
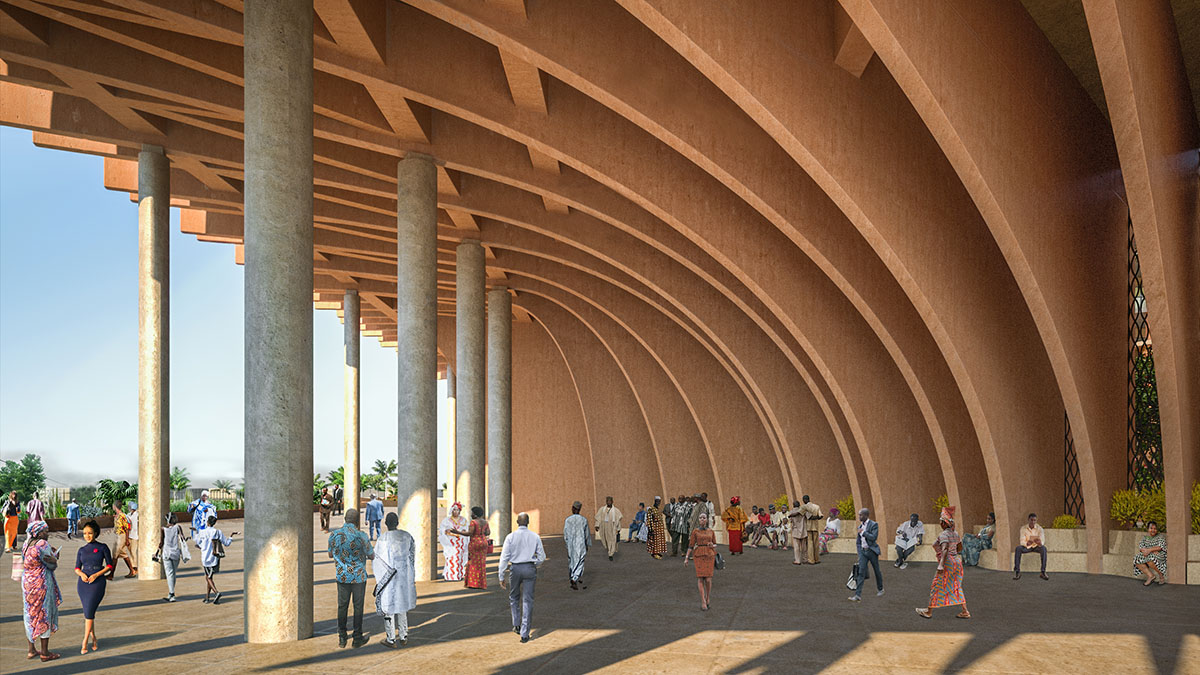
On the ground floor, there will be the main assembly hall, its spectacular ceiling created by the dynamic reach of the structure, which supports the functions above.
Offices and auxiliary functions, set back from the deep façade, will be placed on the upper part, which is named as "crown" of the building. This upper part will also help filter the strong sunlight.
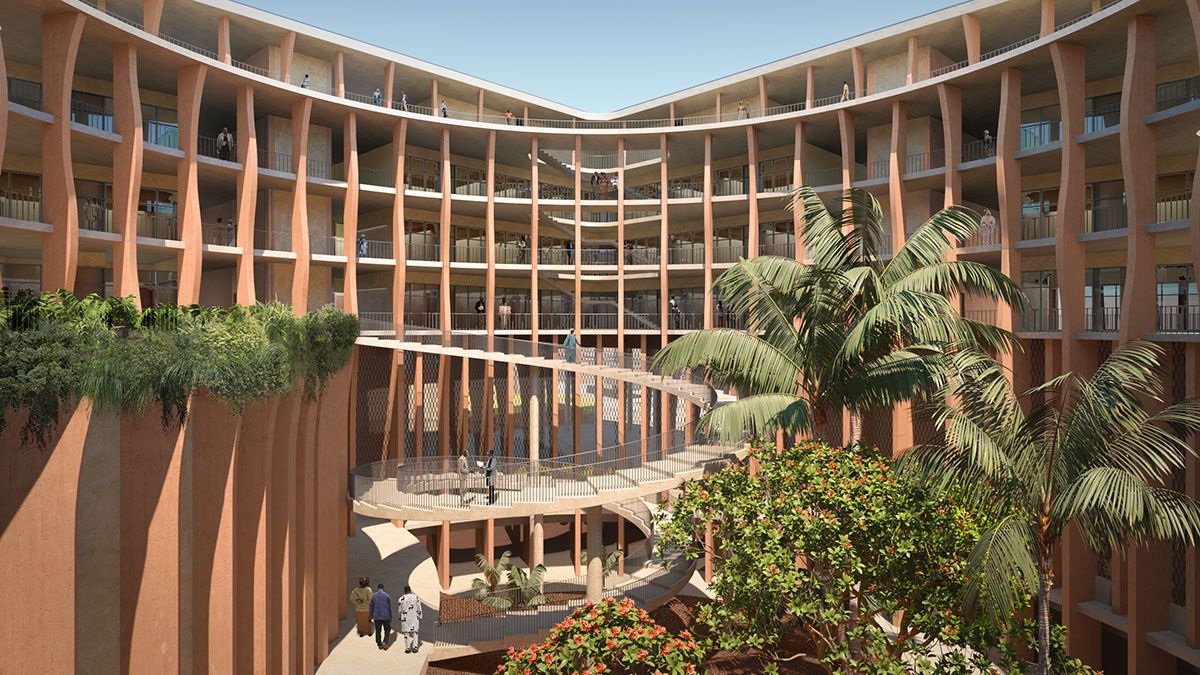
The structural body of the building, resembling a "trunk", has been designed as hollow, which will comprise a central courtyard. It allows circulation spaces to be naturally ventilated and indirect light to penetrate the plan.
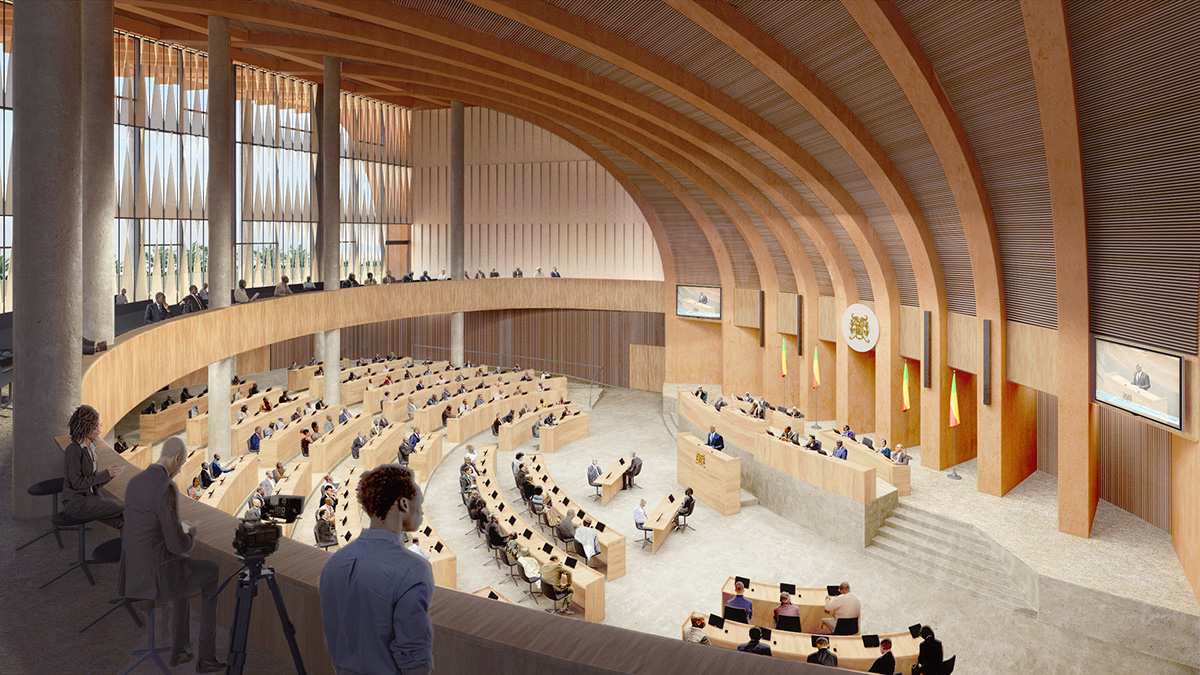
At the centre, a spiral staircase will connect the assembly hall on the ground floor to the offices above. On the top floor, a roof terrace will offer sweeping views over the city and the lagoon in the distance.
"A large part of the site is dedicated to a public park, which will showcase Benin’s native flora while providing Porto-Novo with an extensive recreation space," said the studio.
"To create a sense of openness and transparency, the park will extend to the foot of the palaver tree, offering a generous shaded space where citizens can gather and deliberate, analogous to the assembly hall on the opposite side."

In the southeast corner of the site, Kéré Architecture proposes a public square that will mark the civic façade of the building, across from the former national assembly where Benin’s independence was historically declared.

According to the studio, further facilities for government services will be integrated into the park’s topography with planted roofs, and form a façade along the southern limit of the site.
Construction is planned to start on March and the project is scheduled to be completed at the end of 2023.


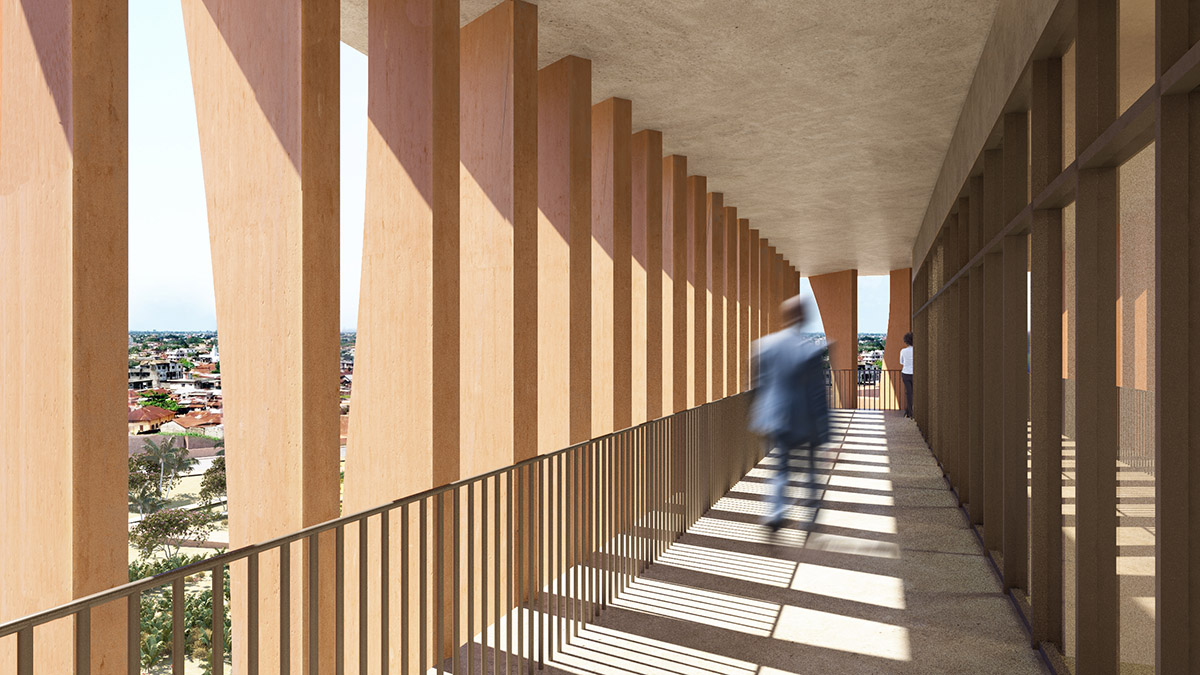

Masterplan
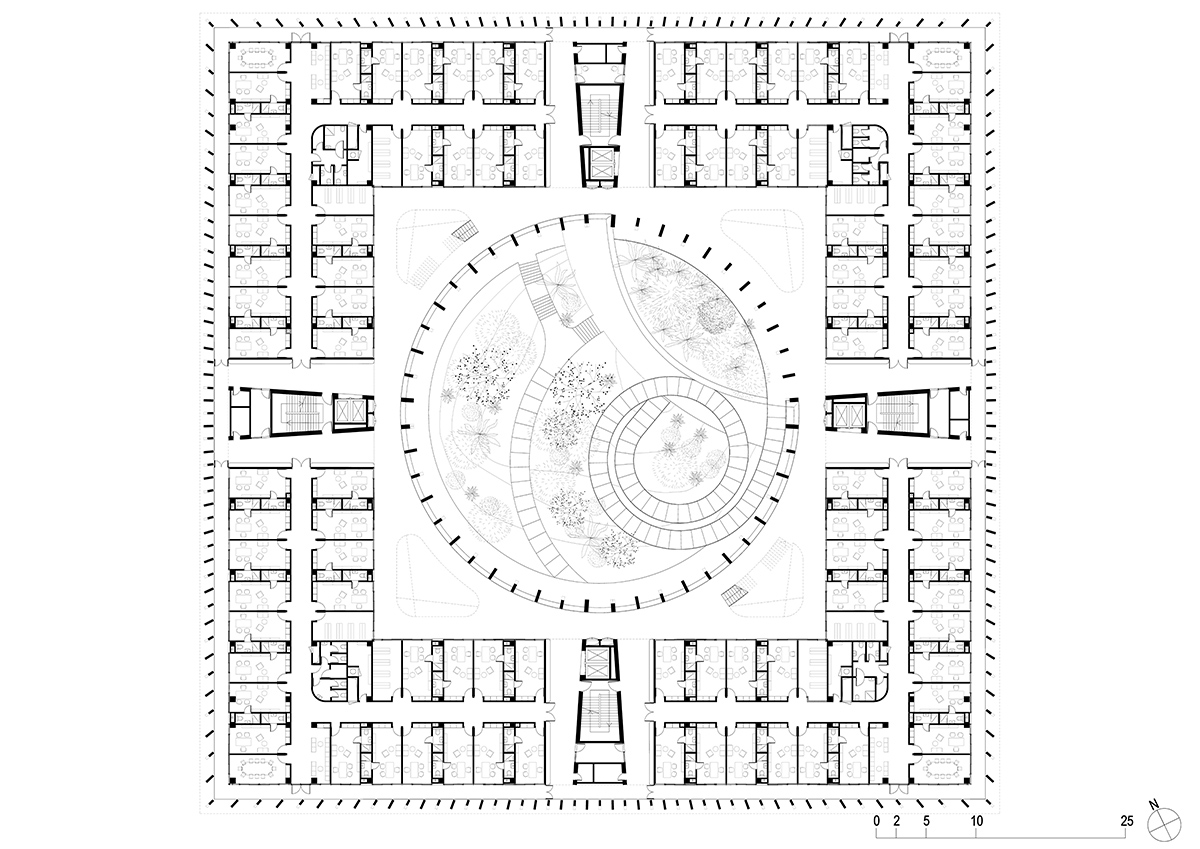
Floor plan
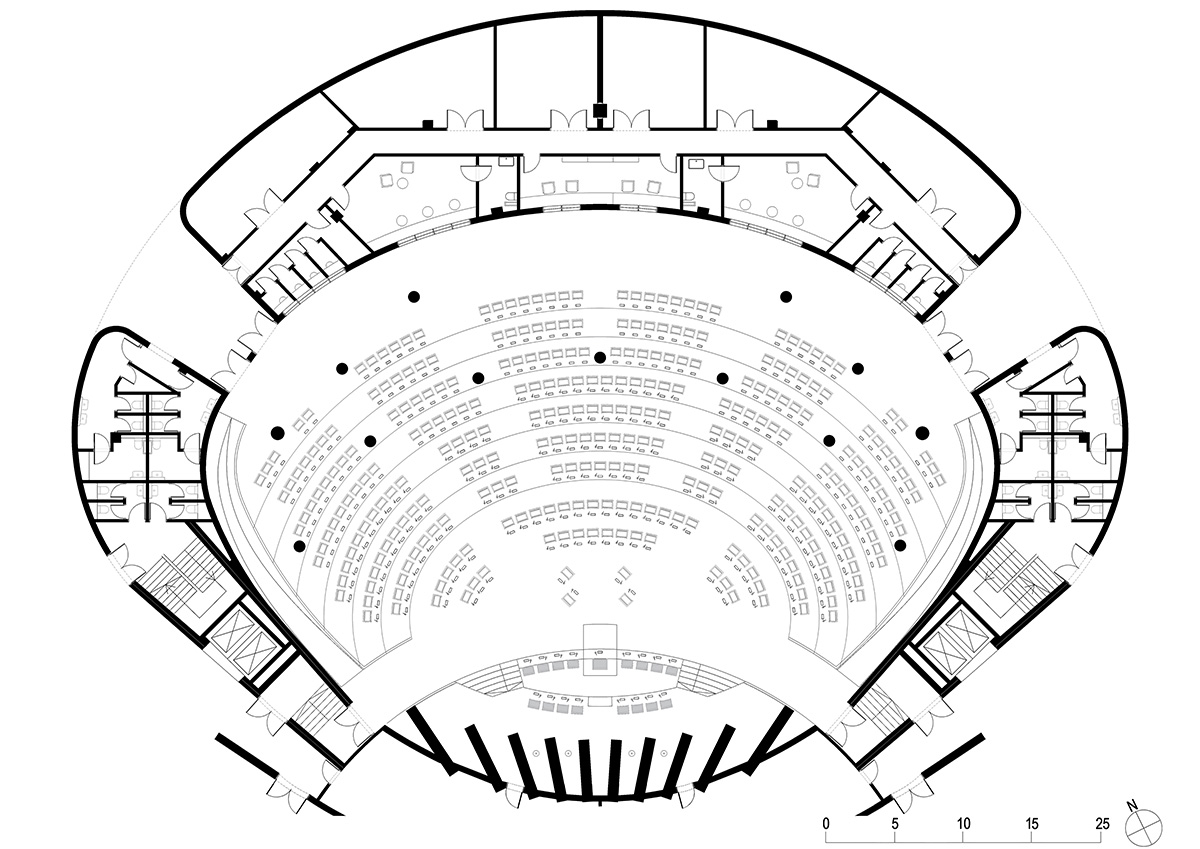
Assembly Hall plan
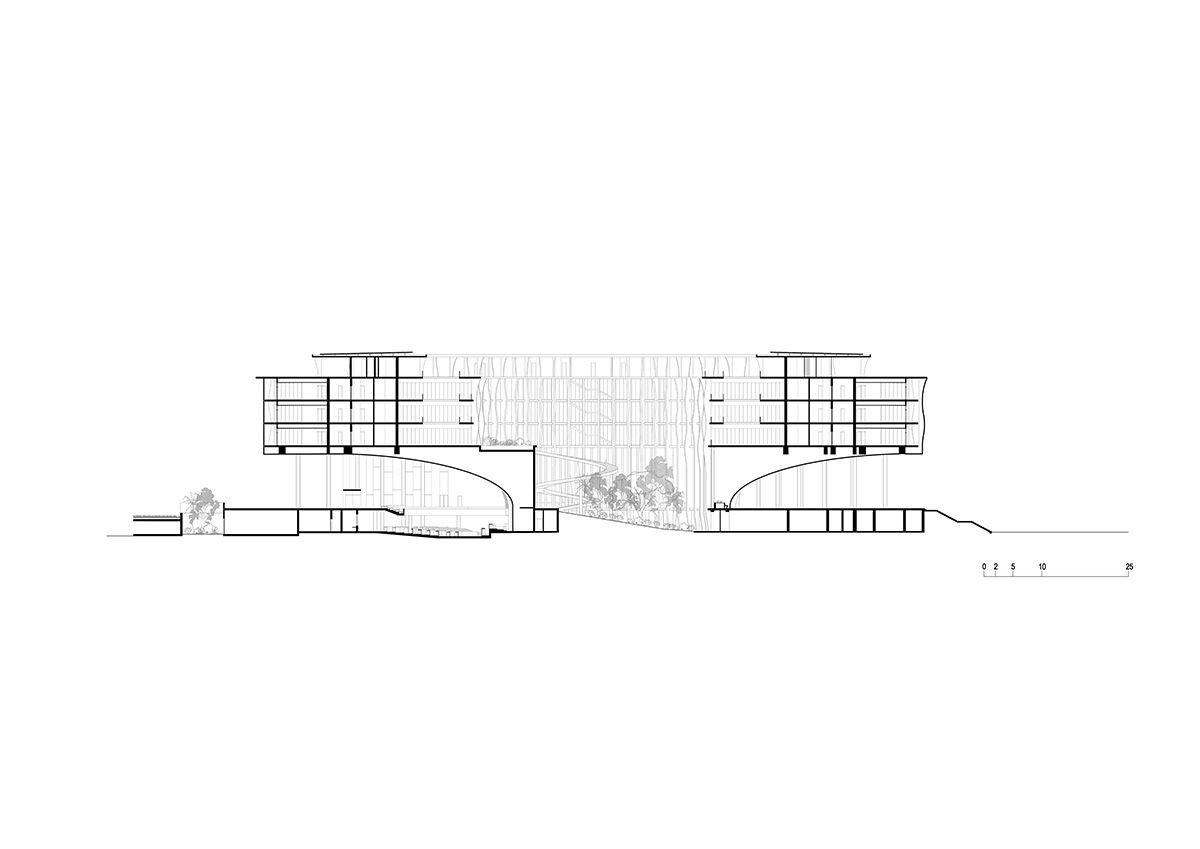
Section general

Section Assembly Hall
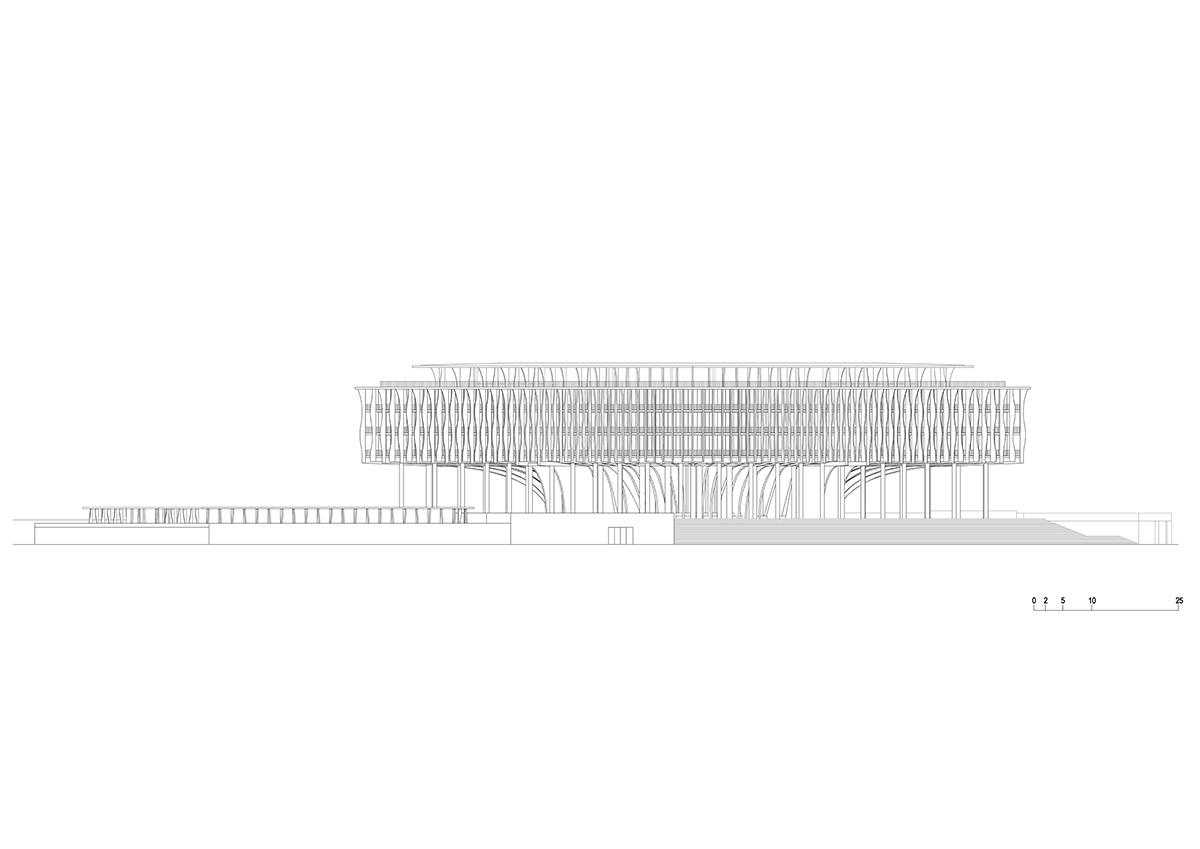
Elevation
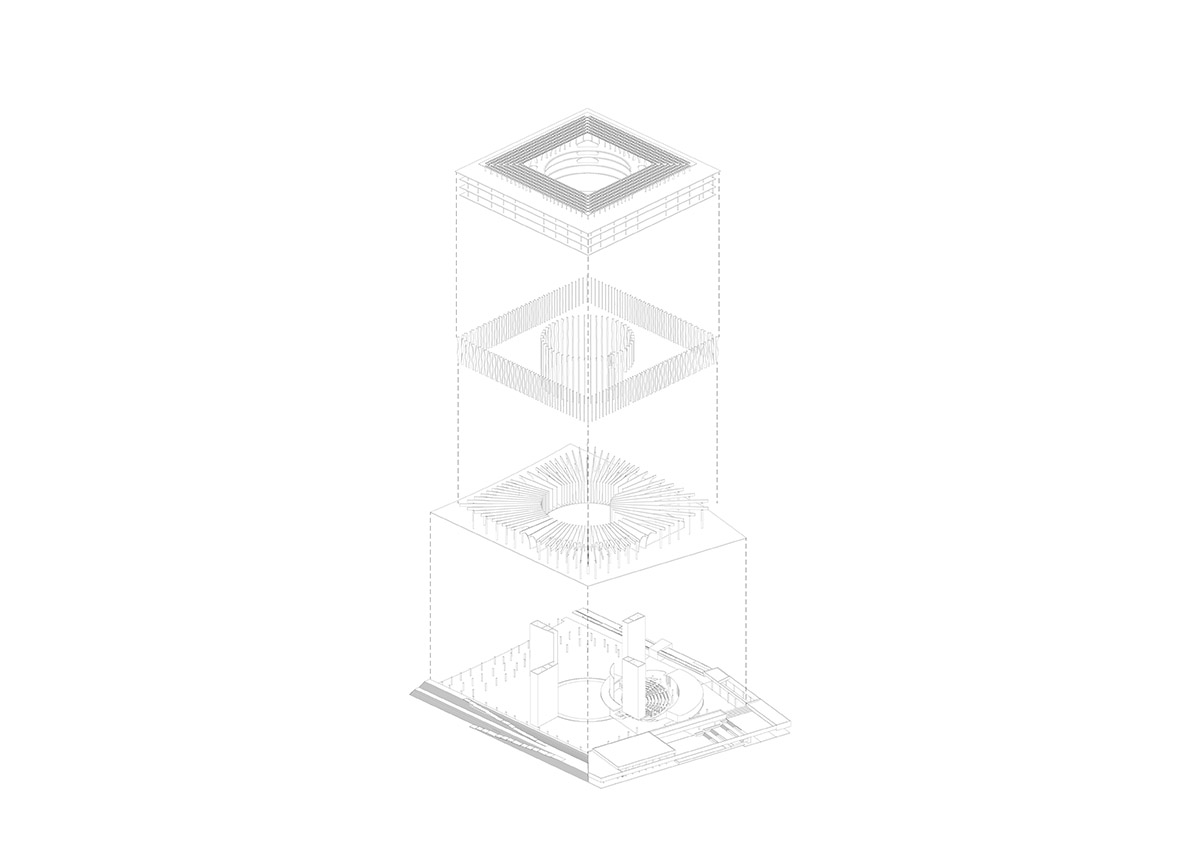
Axonometric drawing
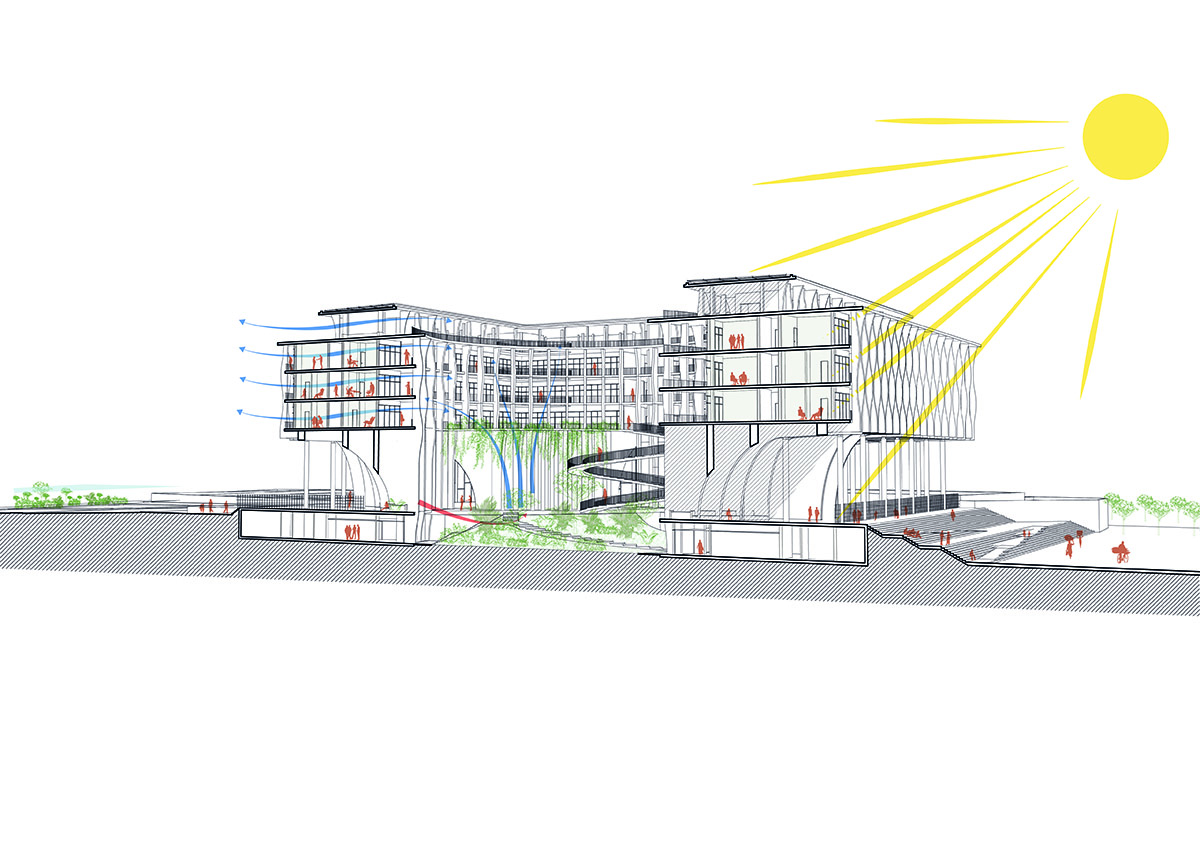
Climate diagram

Axonometric masterplan

Concept sketch by Jeanne Autran-Edorh
Kéré Architecture was founded by Burkinese architect Diébédo Francis Kéré in 2005. Francis Kéré previously designed the 2017 Serpentine Pavilion in London's Kensington Gardens.
The studio also designed the Tippet Rise Art Center pavilion in Fishtail, Montana, USA and Francis Kéré designed an installation, named Sarbalé ke, for Coachella Festival in 2019.
Project facts
Project name: Benin National Assembly
Architects: Kéré Architecture, Débédo Francis Kéré, Berlin, Germany
Location: Porto-Novo, Republic of Benin
Size: 35 000 sqm
Design: November 2018 – December 2020 (beginning - end)
Construction: March 2021 –
Status: In Planning
Design team:
Project Architect: Jeanne Autran-Edorh
Architects: Alexandra Zervudachi, Kinan Deeb, Javier Mola Cardenes - Kéré Architecture, Berlin, Germany
Contributors: Andrea Maretto, Leonne Vögelin, Charles André, Ismaël N’Faly Camara, Léon Bührer, Malak Nasreldin - Kéré Architecture, Berlin, Germany
Project management: Jeanne Autran-Edorh, Fabiola Büchele Kéré Architecture, Berlin, Germany
Engineering: Aecom, London, UK Sahel-ingenierie Dakar, Senegal
Client: Republic of Benin – Minister of Living Environment and Sustainable Development.
All images courtesy of Kéré Architecture.
> via Kéré Architecture