Submitted by WA Contents
HW Studio adds lacework-looking façade to all-white house in Mexico
Mexico Architecture News - Nov 24, 2020 - 11:52 12244 views
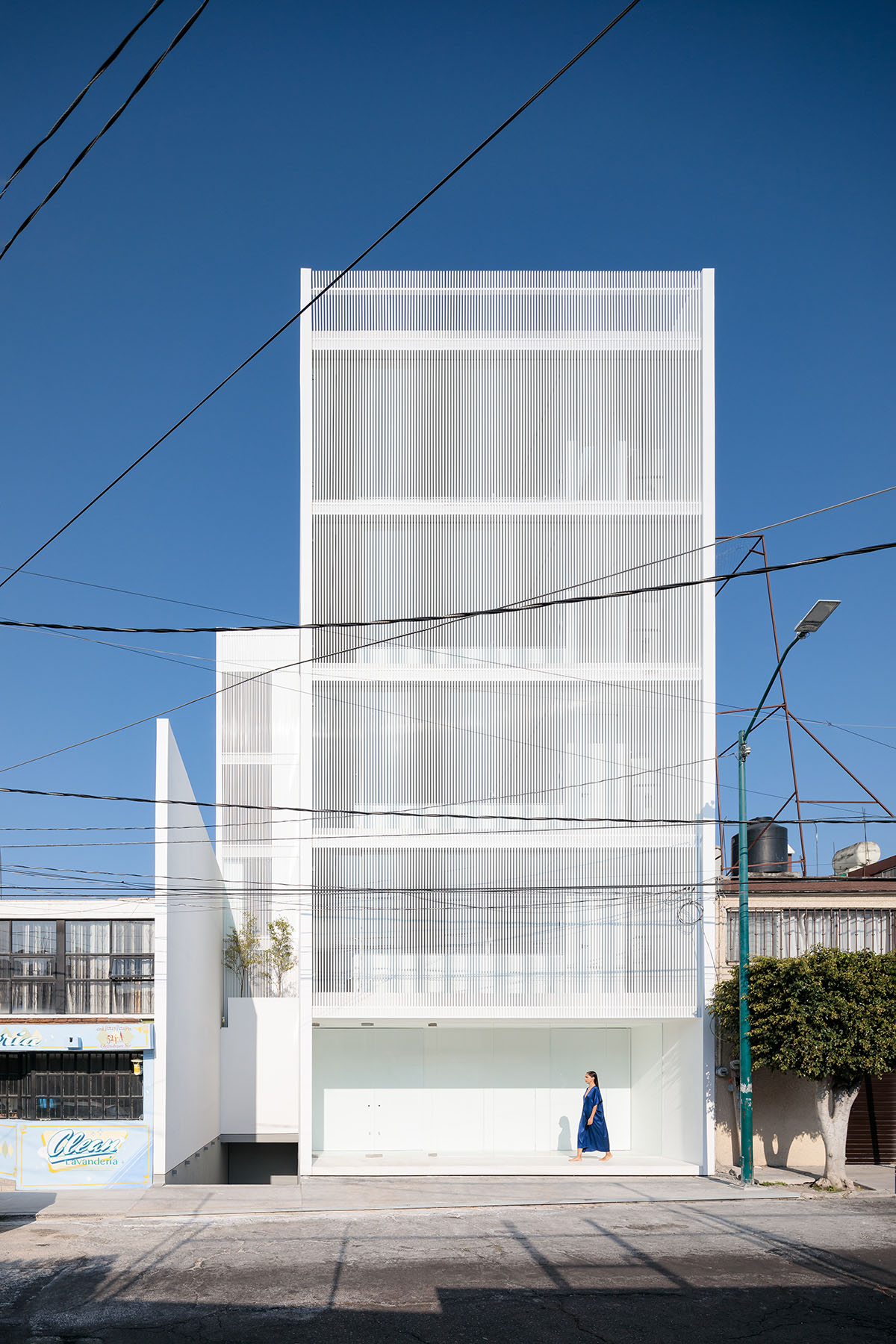
Mexico and Valencia-based architecture practice HW Studio has added a lacework-looking façade to all-white house in Morelia, Michoacán, Mexico.
Called Torre Ai, the five-storey house is located in a very interesting neighborhood in Morelia named Chapultepec where the first few cases of modern architecture in the city were found.
The architects designed an all-white small tower to adapt to some of those modern architectural principles that make this neighborhood so special. The new house should have been in coherent within the existing neighborhood.
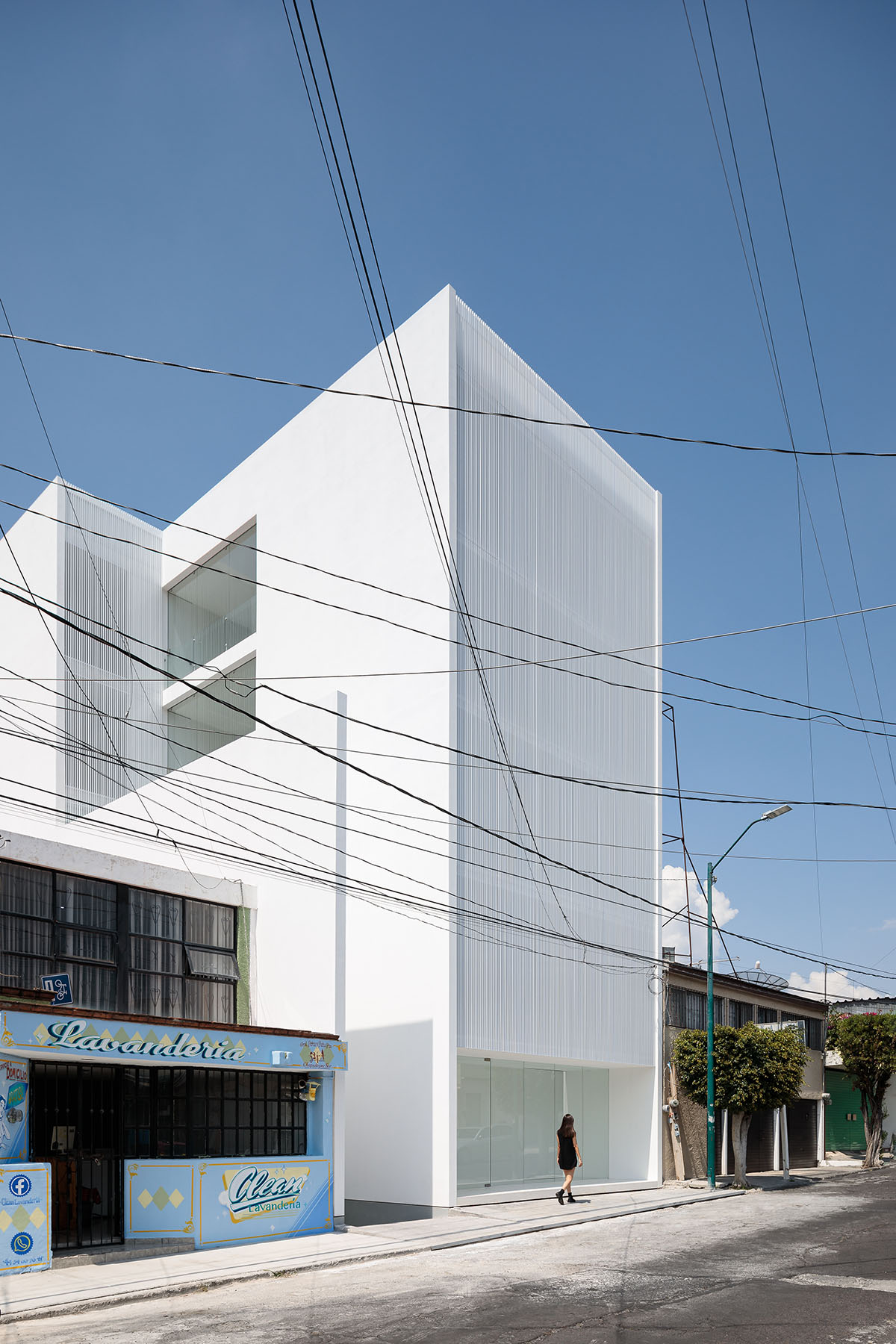
"In the 1960's the upper-class people settled in this neighborhood and began to adopt new ideas coming from Mexico City. There was an enormous pleasure and euphoria for the kind of architecture that Luis Barragan, Mario Pani and Juan O'Gorman, among others were developing," said HW Studio.
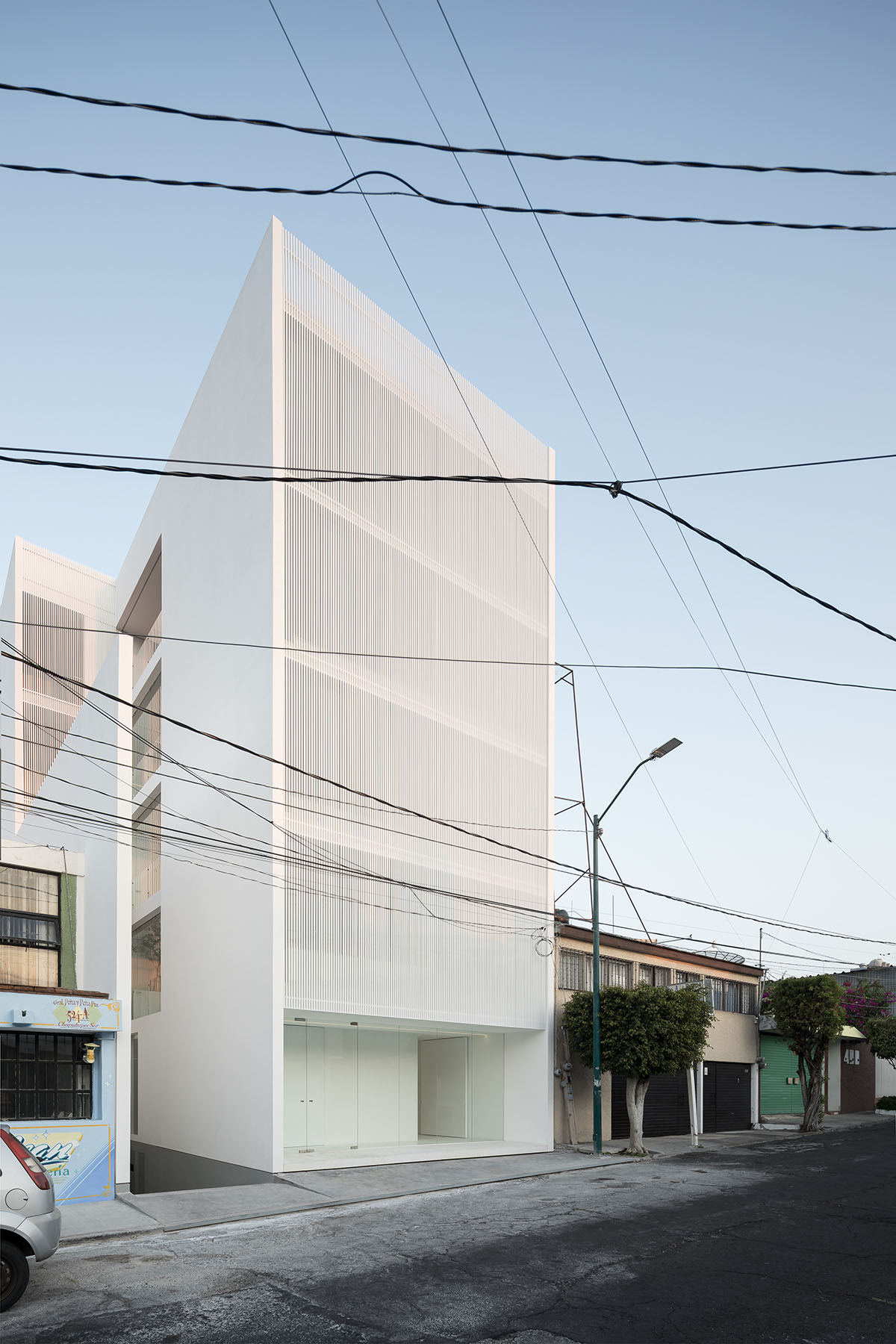
"Walking around Chapultepec, one can feel and notice the modernist vein of the neighborhood. Although it is already declining due to the enormous rate of crime and violence, some cases of housing still preserving the modern architectural principles stand out."
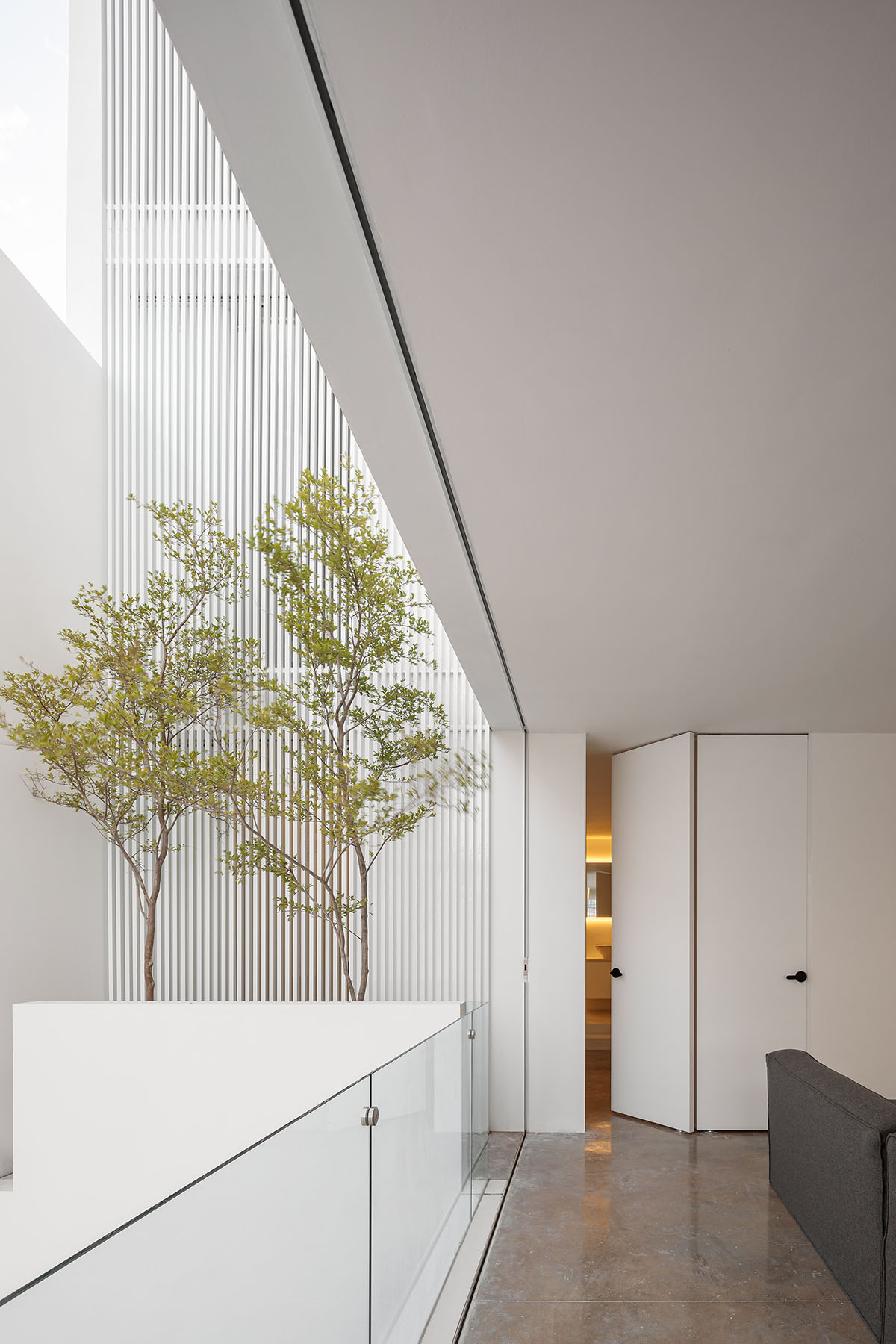
The studio arranged an underground parking lot on the first story and the second story includes the owner’s classic car garage. Starting from the third story, the program is divided in two sections: a warehouse standing at the back of the property and one and two-bedroom apartments at the front.
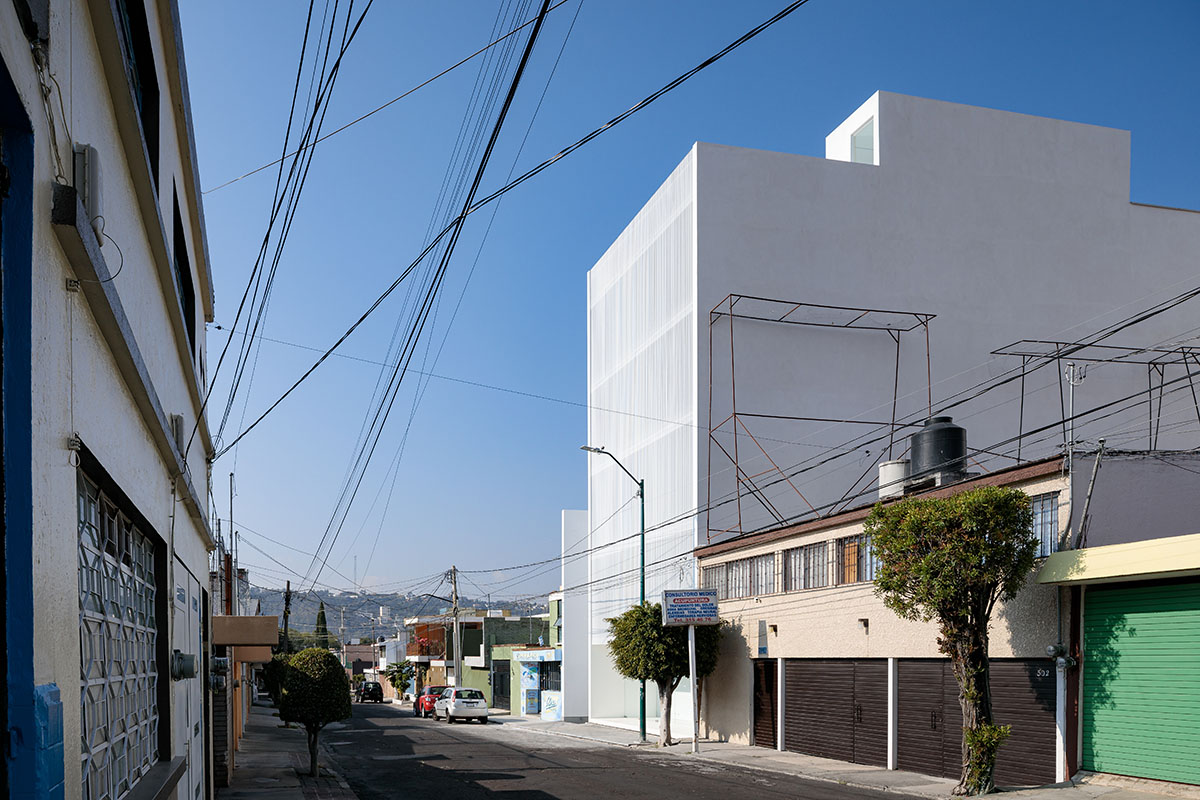
As the space for housing was limited, the architects placed all the horizontal and vertical circulations and services on the right, thus freeing up the center of the floor and making the most of the available space. The public areas are kept completely open, while the private ones are easily separated by a wall.
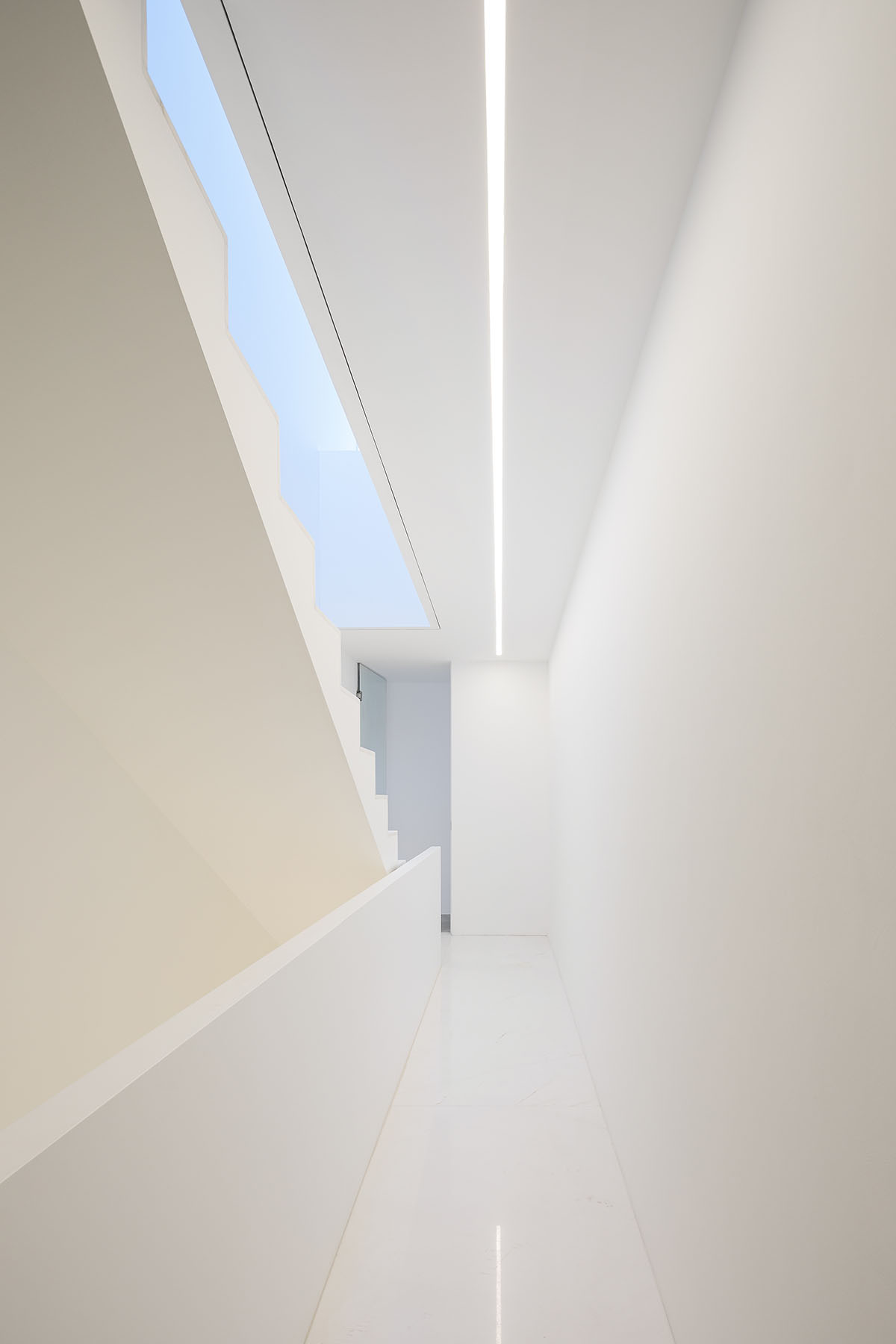
The orientation of the facade towards the east generated sunshine issues in the morning.
For that reason, and because of the lack of nice views towards the street, the studio proposed an aluminum shutter that allowed a dimmed light through in the morning and diffused the views from the inside to the outside and back.
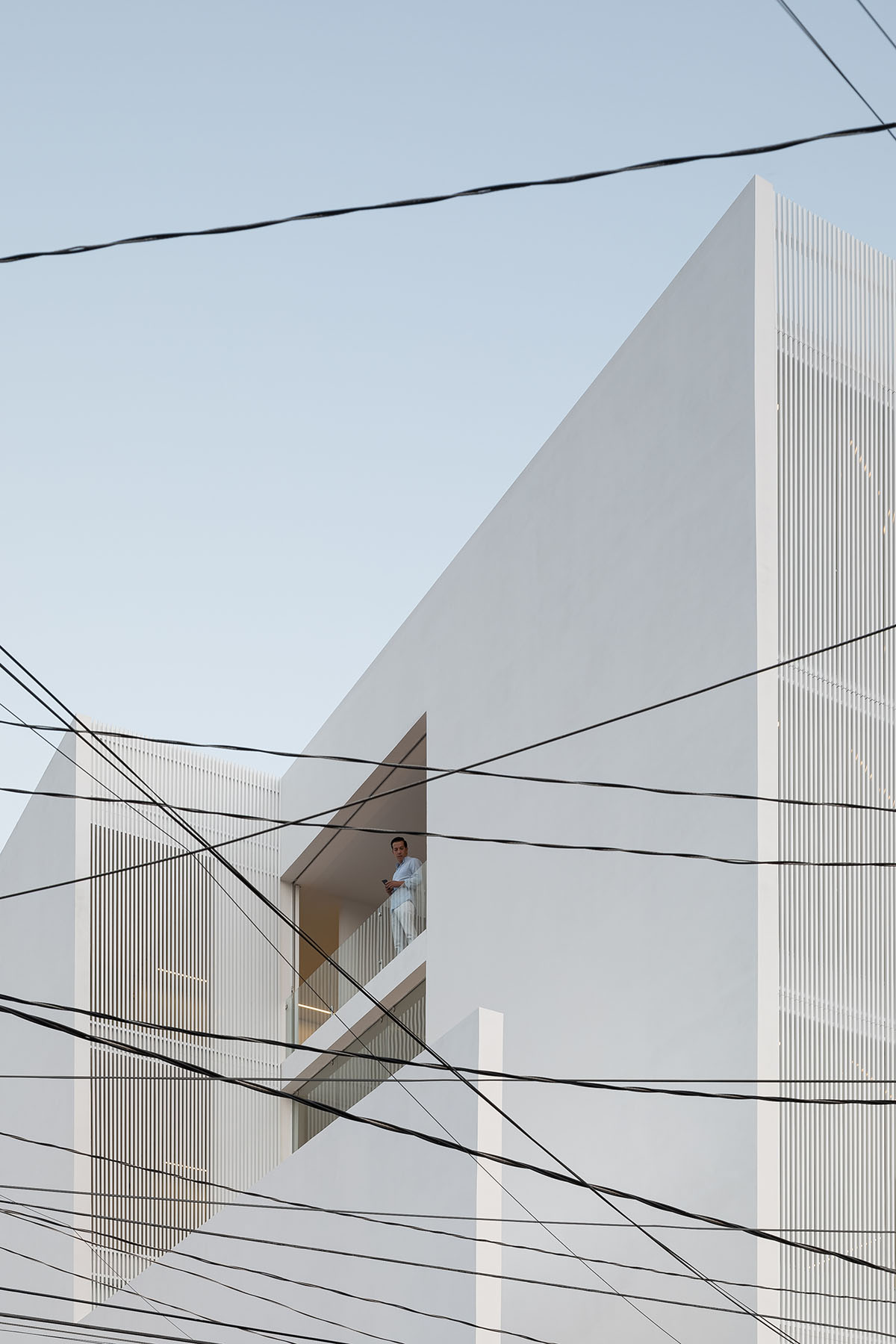
"I must confess that I also fancied the idea of seeing silhouettes from the outside as if performing in a play," added the studio.
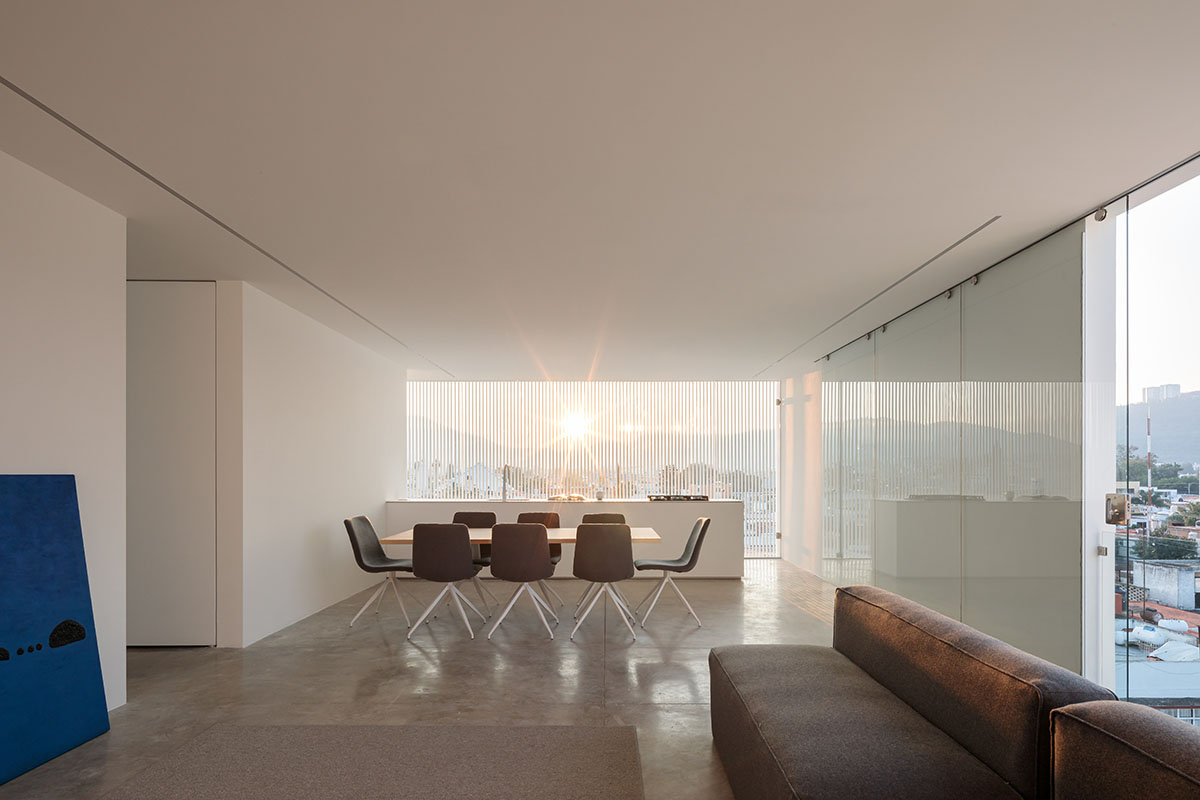
The building's largest and most outspoken windows face south. The purpose, besides having a convenient orientation, is to be able to see the long mountain of Santa Maria running from east to west, which is an important focal point in the city.

These windows open completely to allow the fresh air coming down from that very mountain, connecting the user to it in many different ways.The height of the adjoining wall is high enough to hide the roofs from the neighbors but low enough for the mountain to lay on.
According to the architects, the tower is made of white and modern in nature, aiming to be a space that evokes silence and it can be described as "a pause among the noisy and sometimes violent symphony of forms within any city."
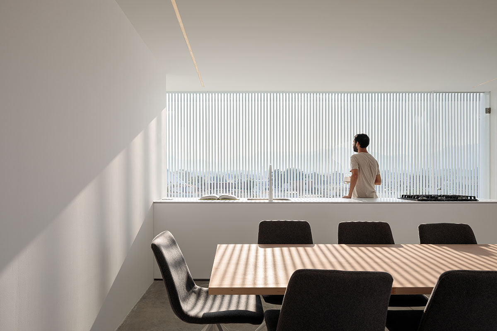
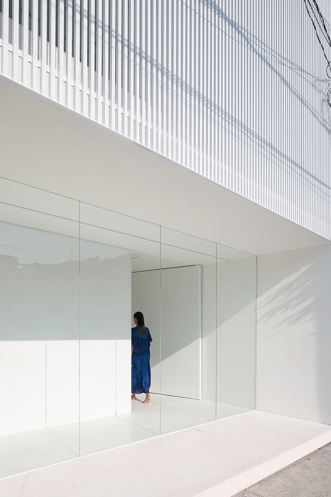
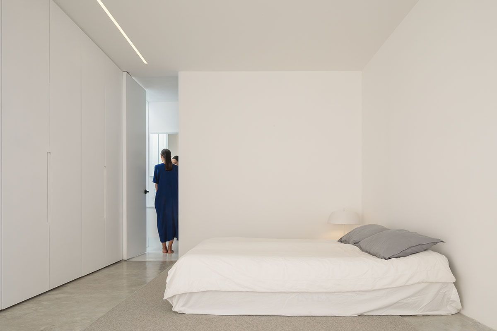
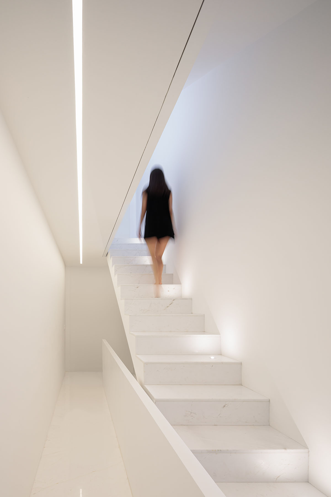
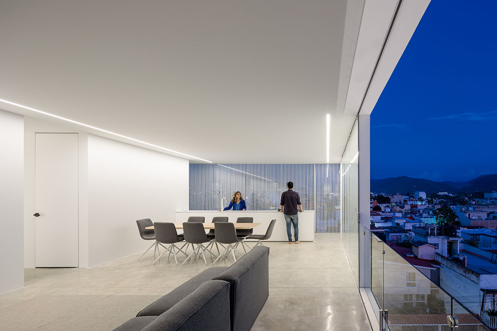
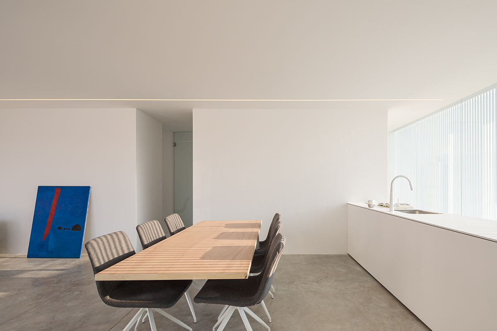
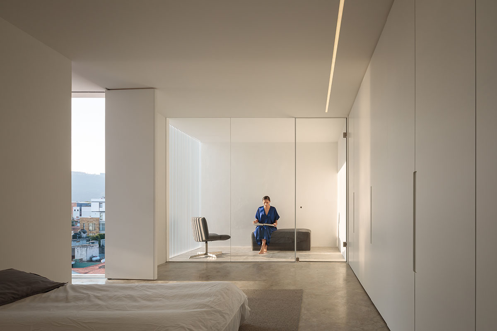
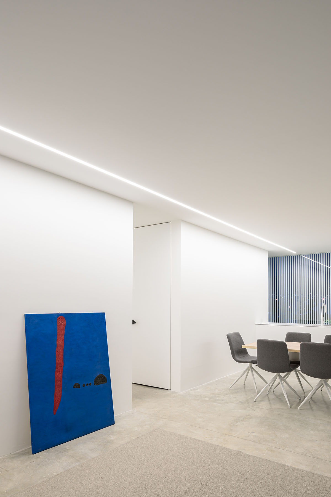
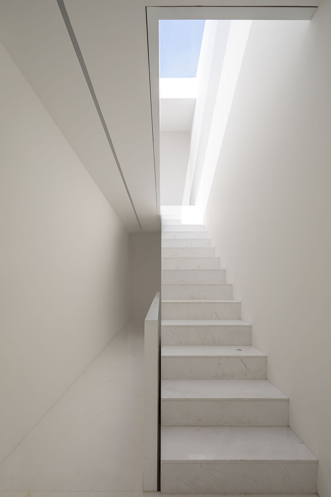
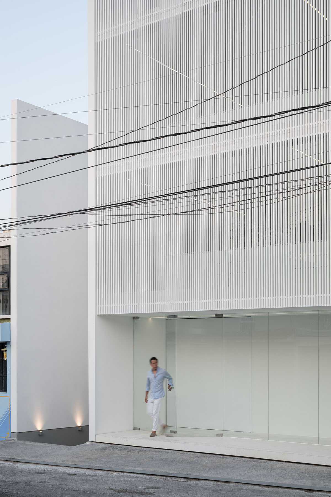
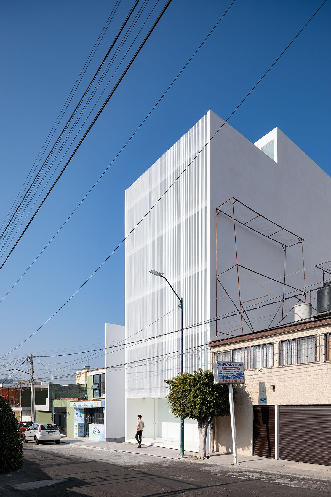
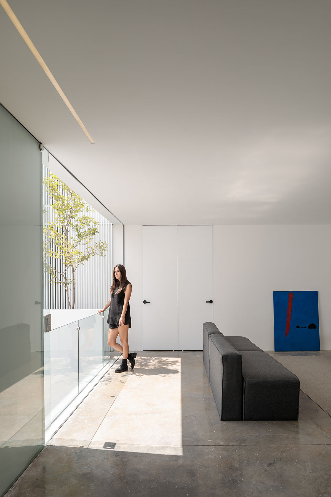
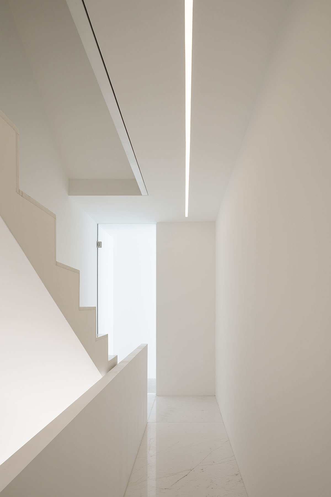
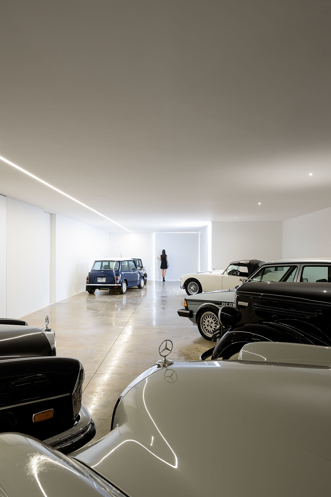
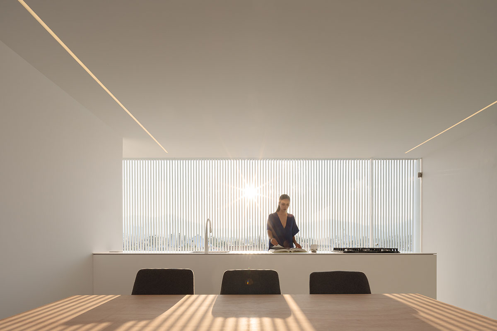
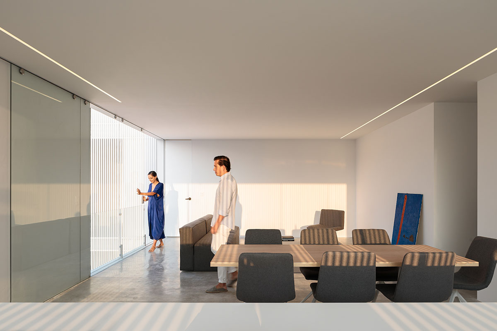
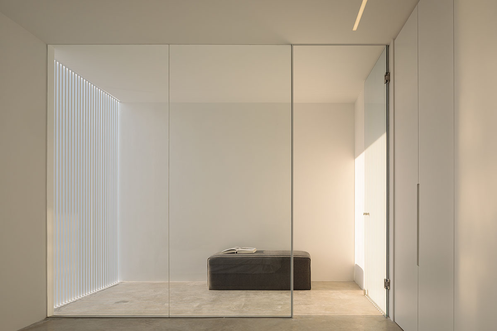
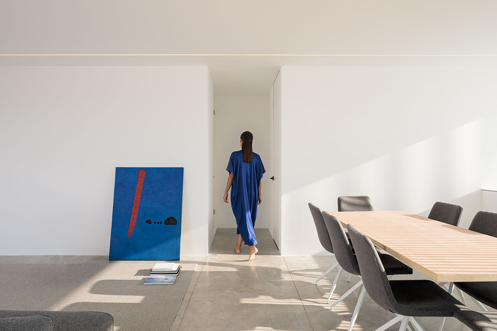
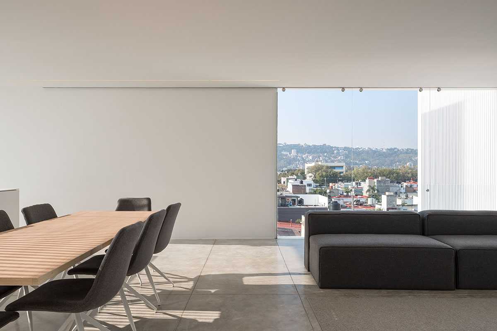
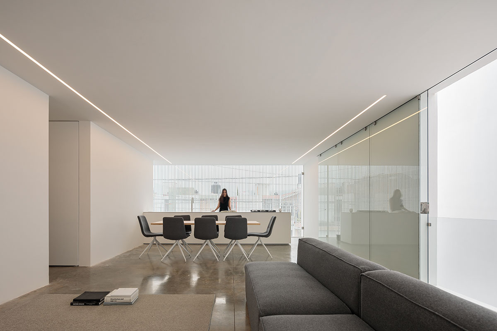
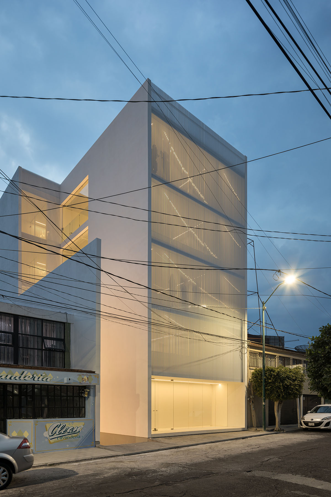
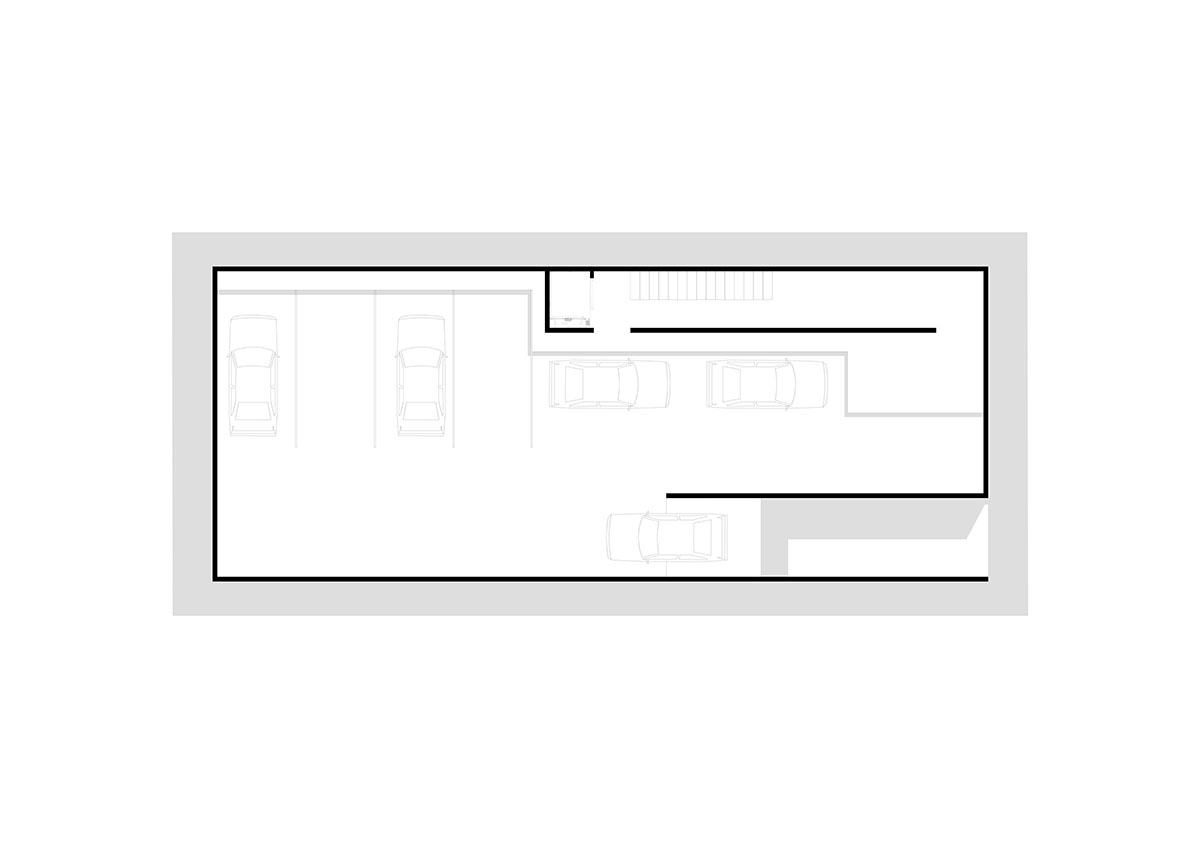
Subway parking
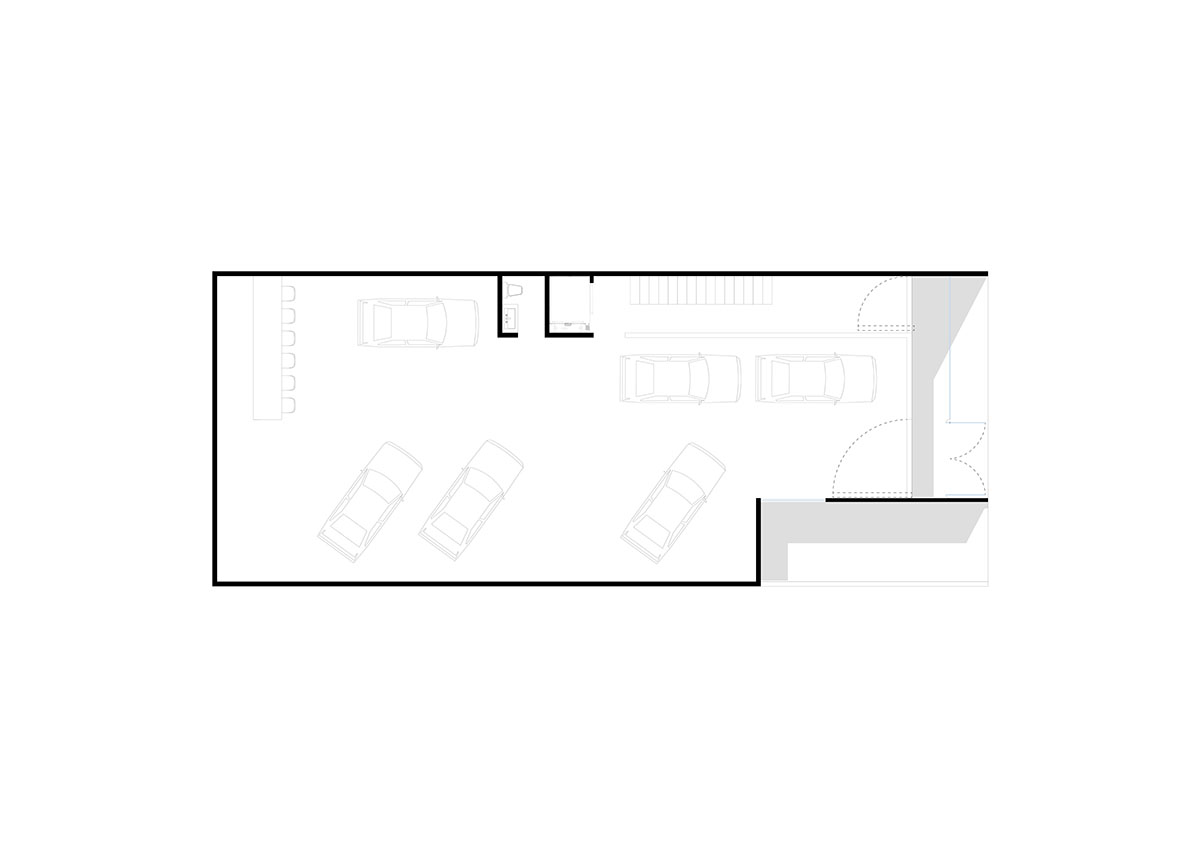
Classic car museum
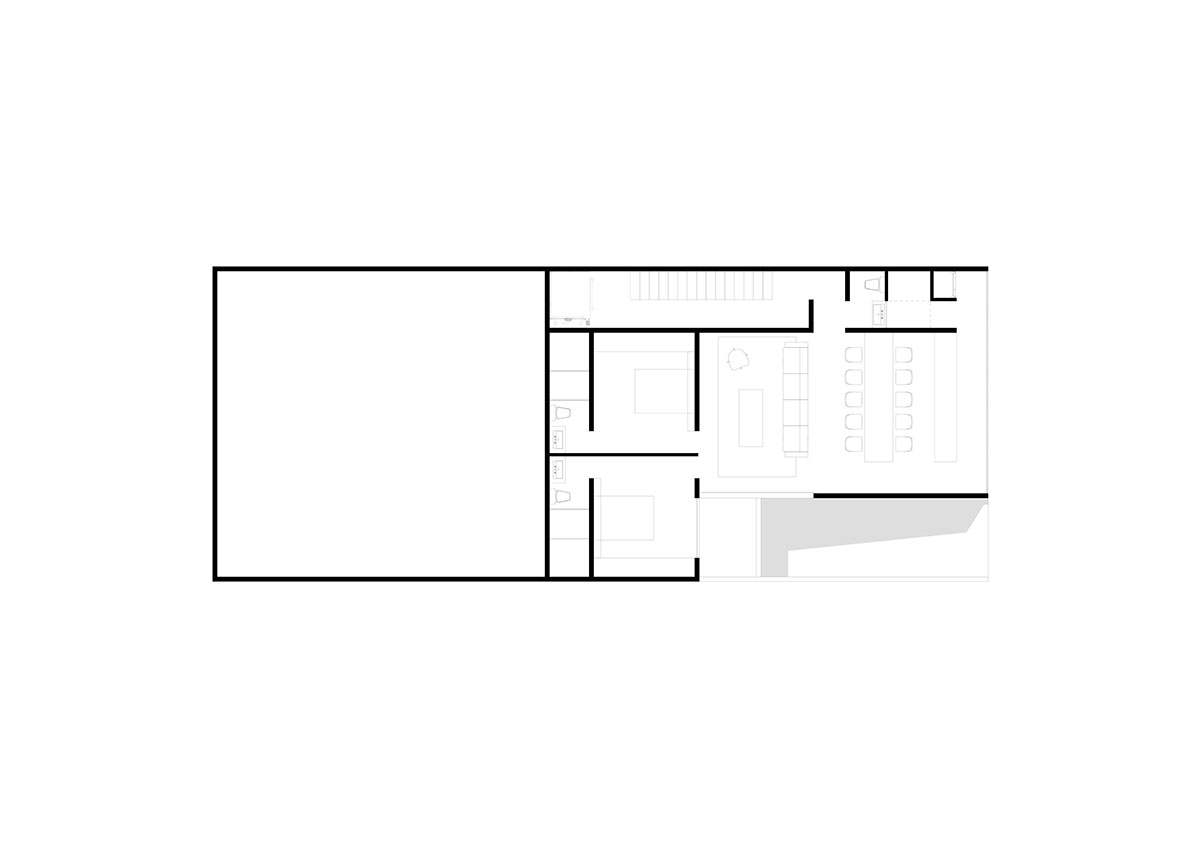
Second and third floor
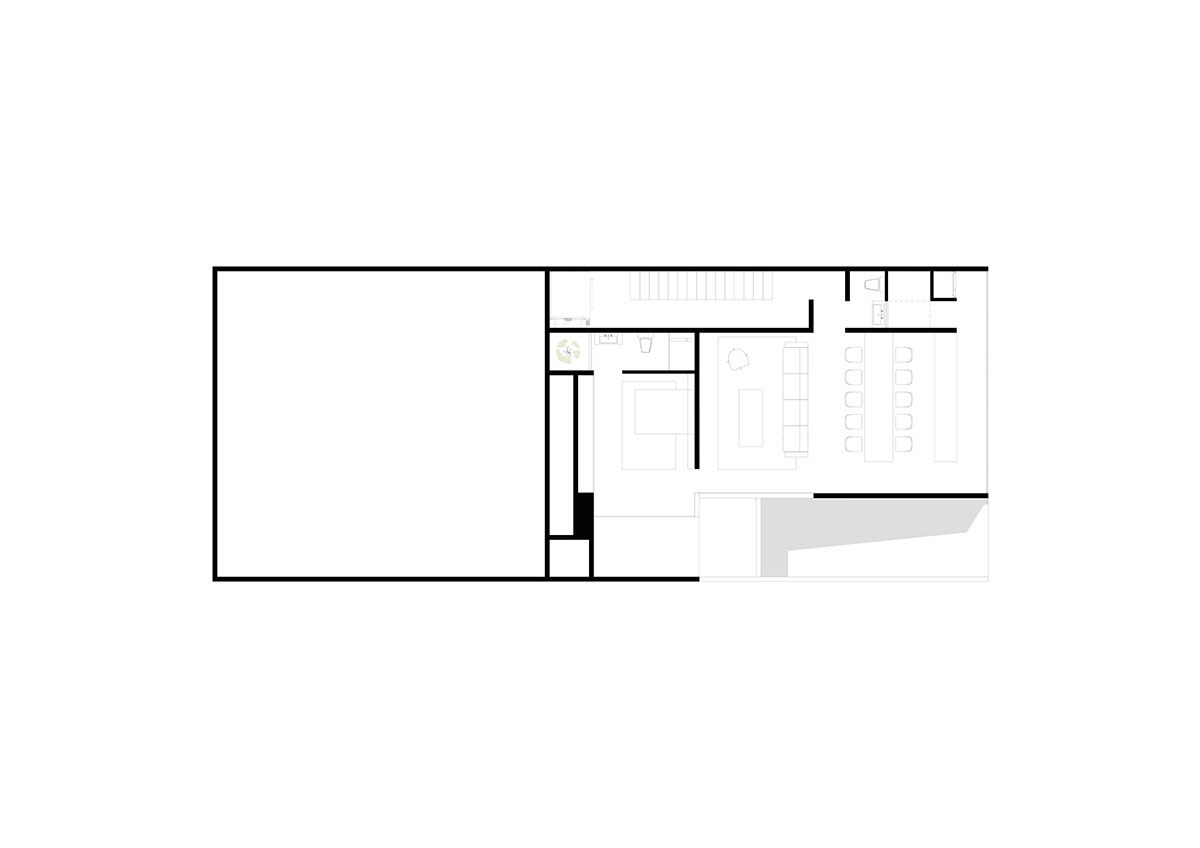
Fourth and fifth floor
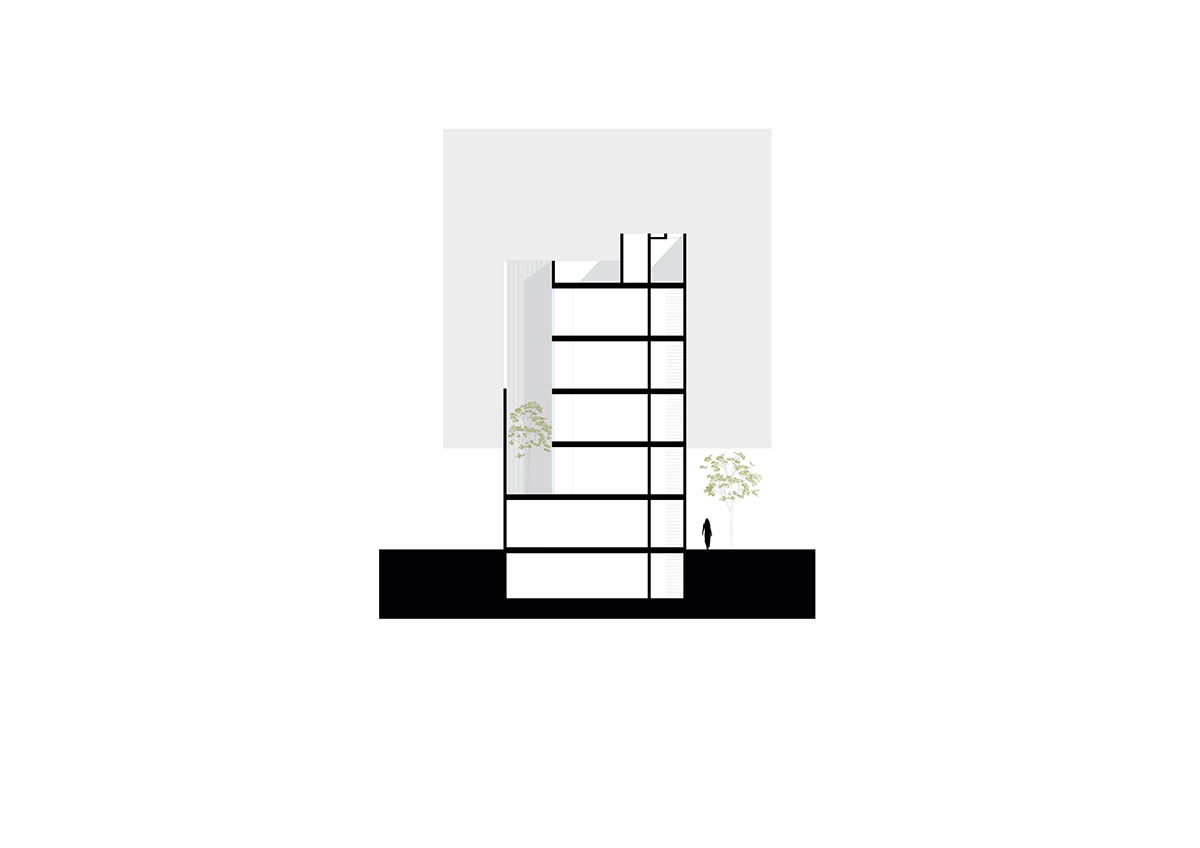
Cross section
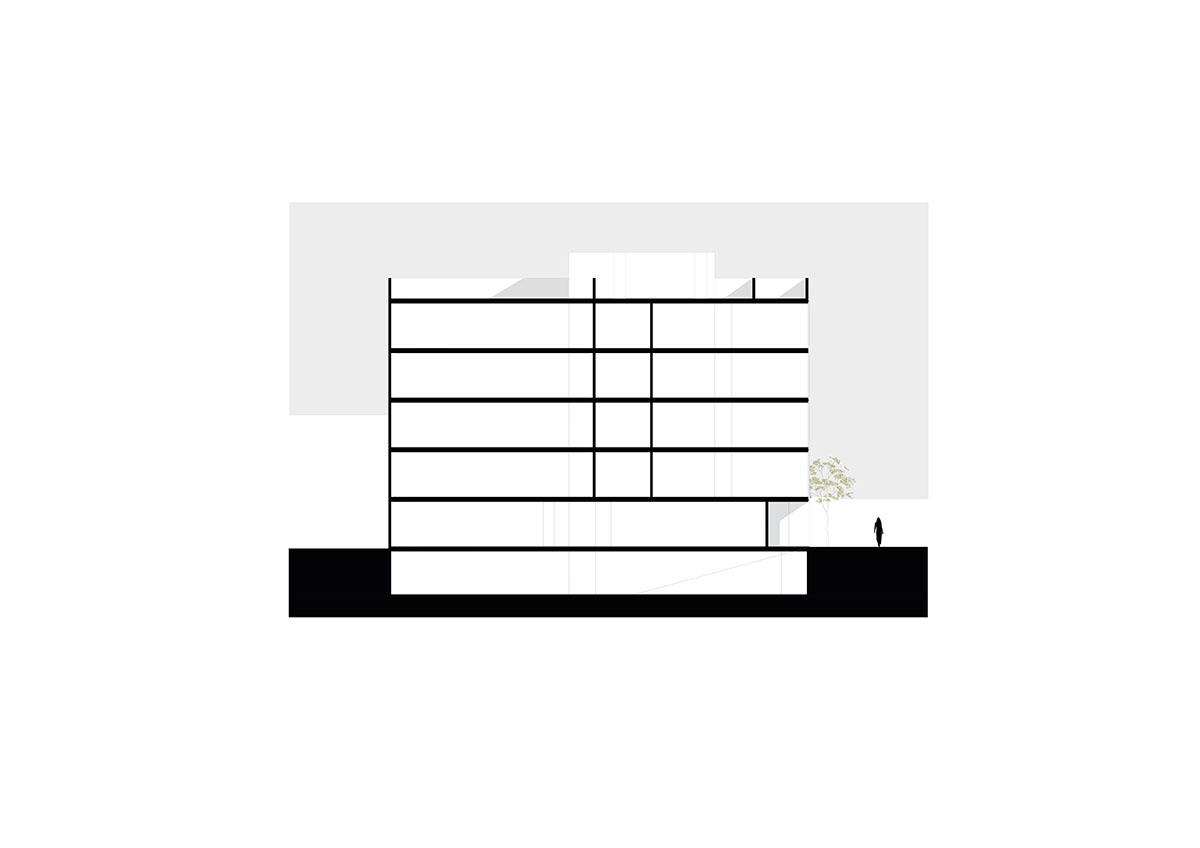
Longitudinal section
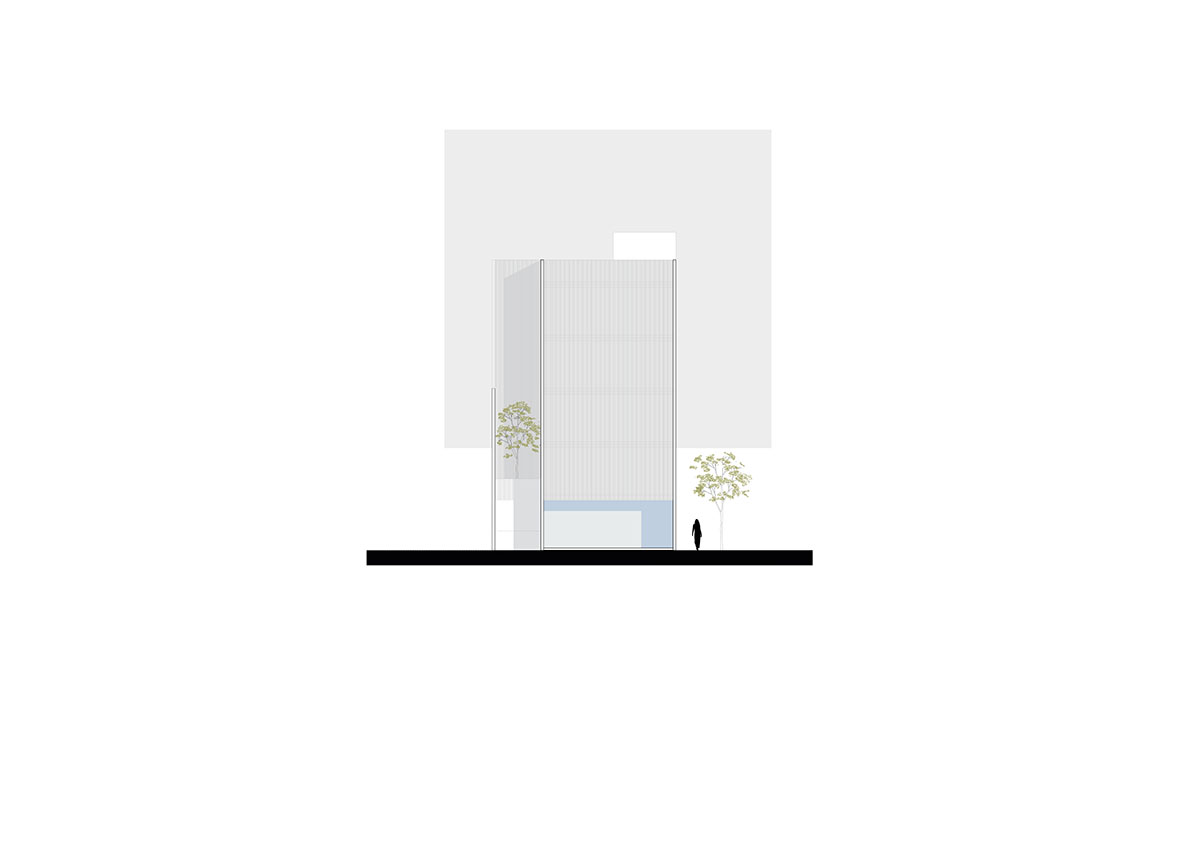
East facade
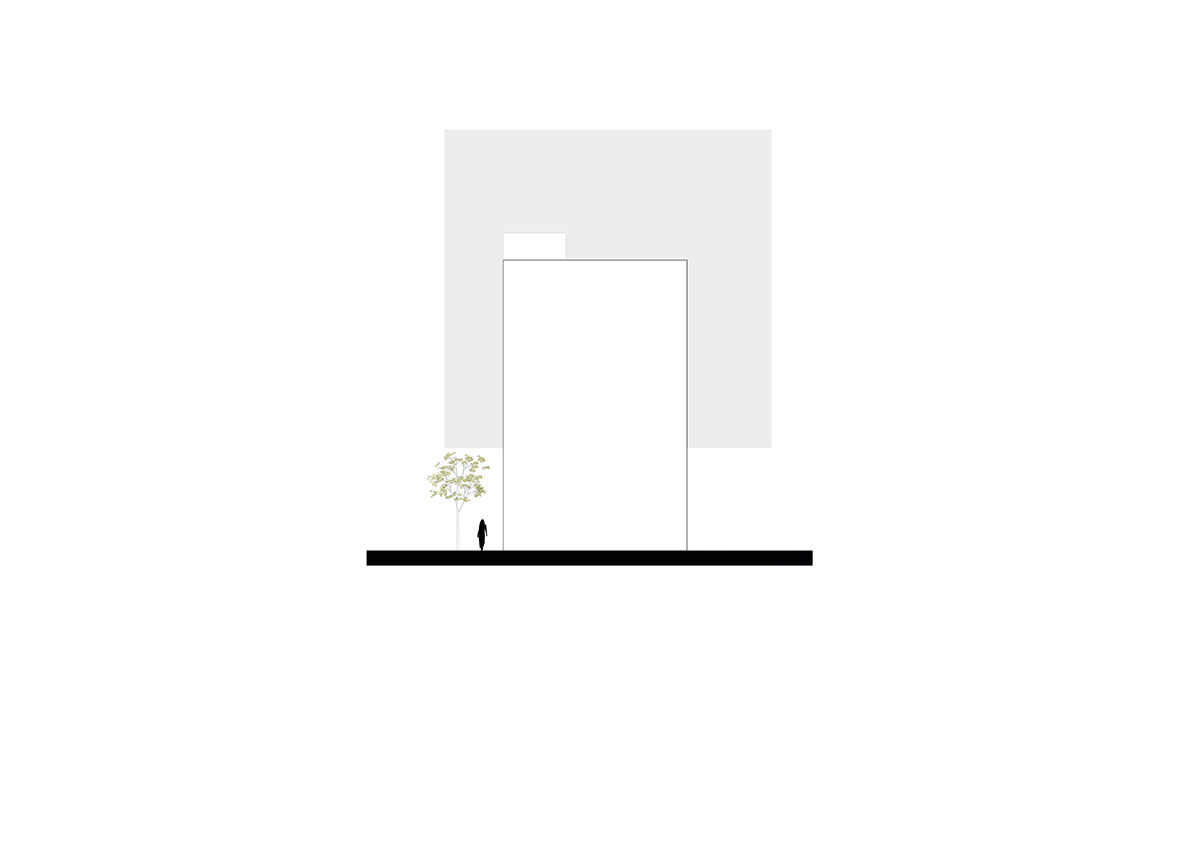
West facade
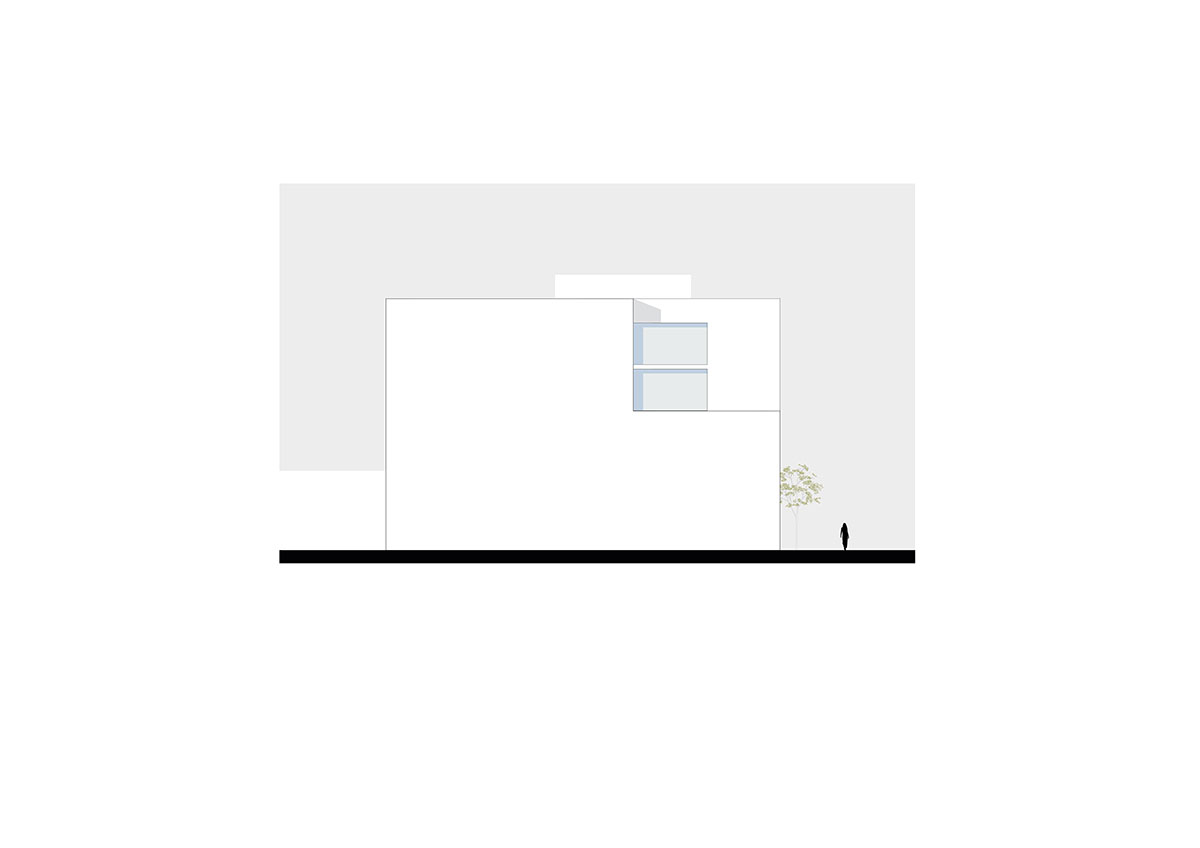
South facade
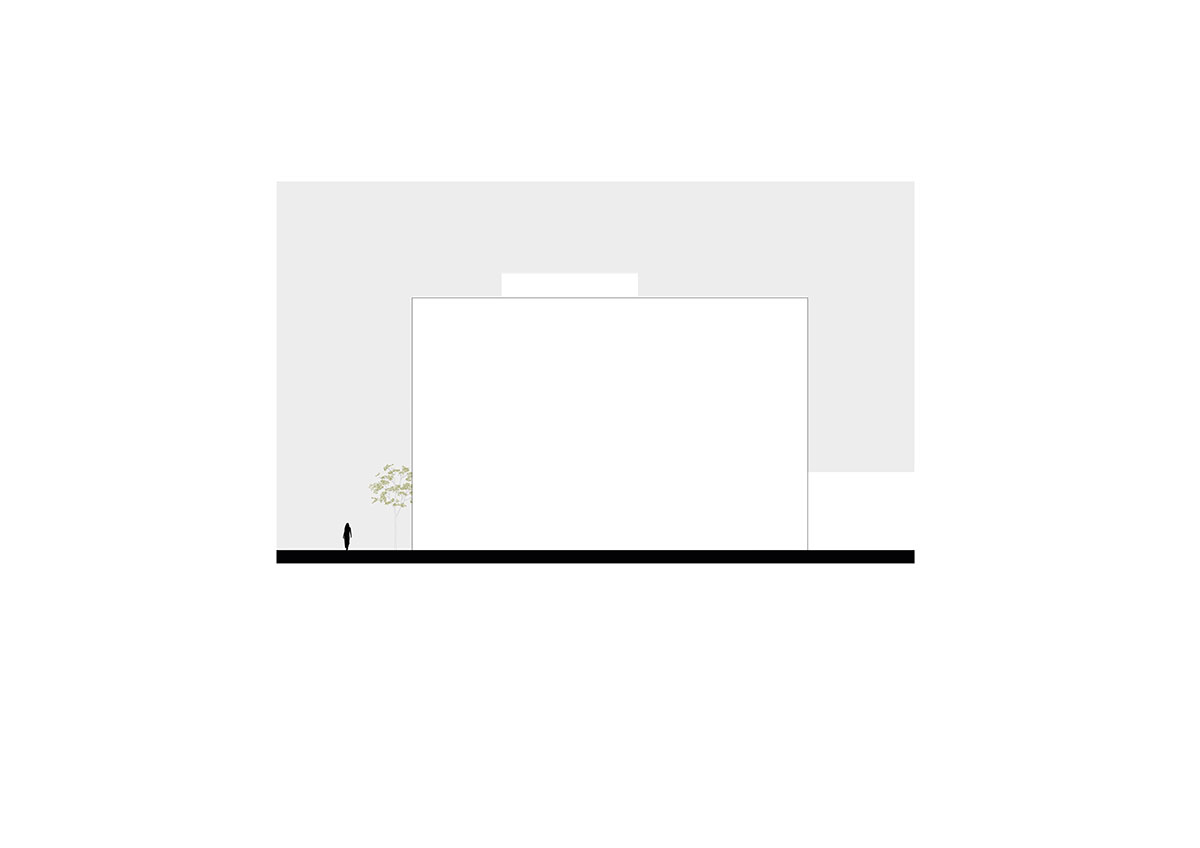
North facade
Project facts
Architect’s Firm: HW-STUDIO
Project location: Morelia, Michoacán. Mexico
Completion Year: July 2020
Leads Architects: Rogelio Vallejo Bores
Second architect: Didier Ascencio Castro.
Clients: HW Studio Arquitectos.
Budget: 650,000.00 usd
All images © Dane Alonso, courtesy of HW Studio
> via HW Studio
