Submitted by WA Contents
kooo architects renovates traditional Japanese machiya house with light interiors in Kyoto, Japan
Japan Architecture News - May 11, 2020 - 12:12 32668 views
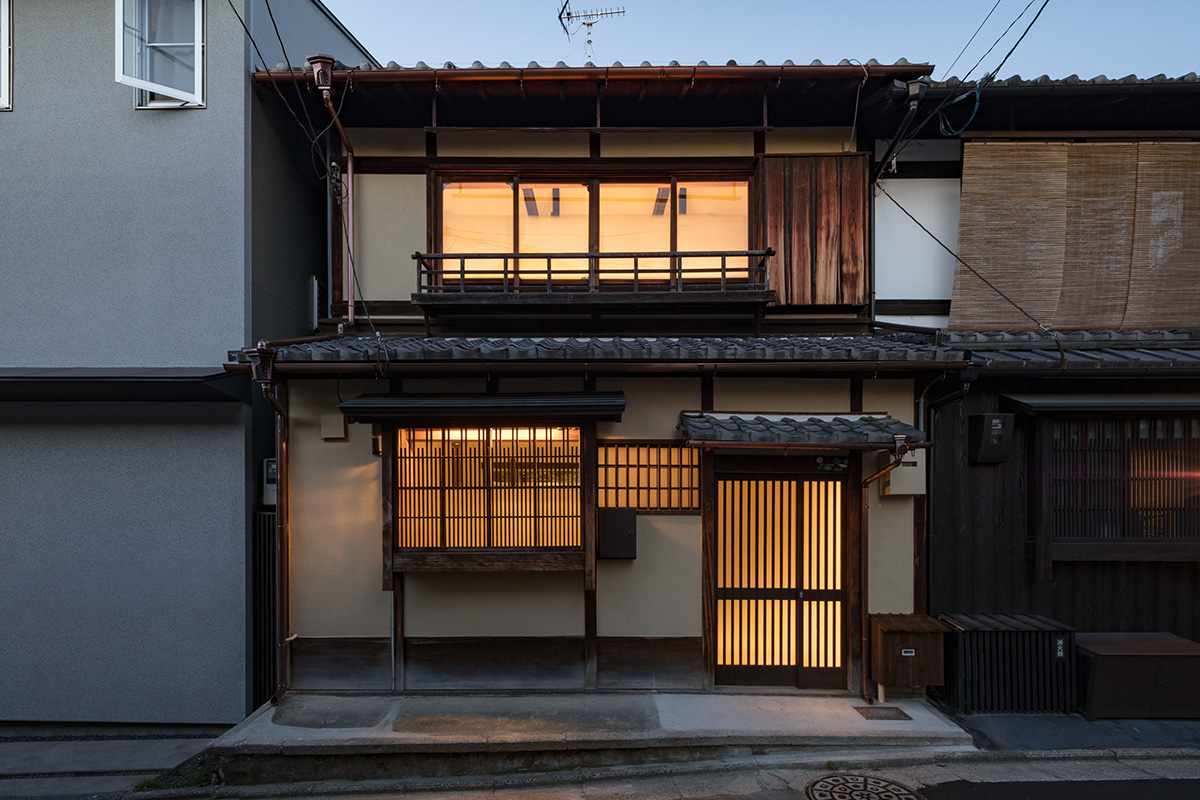
Japanese architecture studio kooo architects has renovated a traditional Japanese machiya house with light and modern interiors in Kyoto, Japan.
Called Weekend House in Kyoto, the 55,1-square-metre house was designed to function as a weekend house of a long-house style machiya in Kyoto.
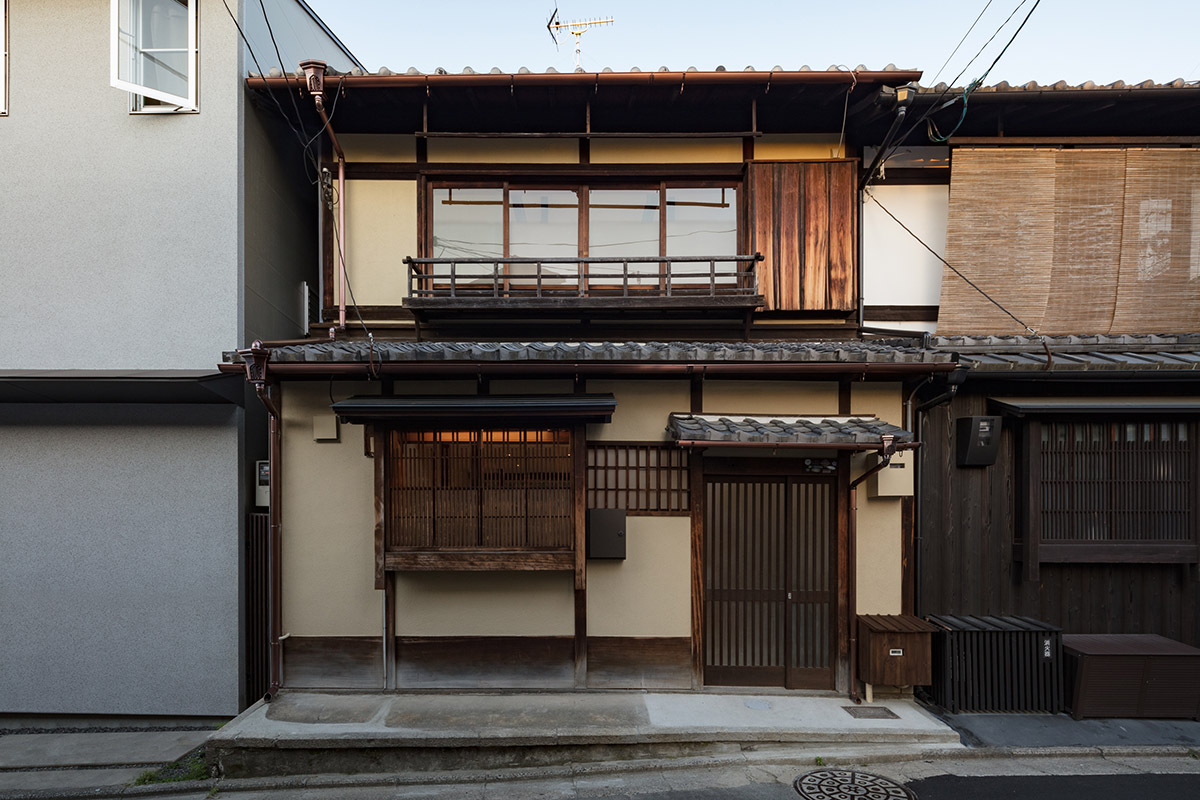
A machiya is a type of traditional Japanese house where the two side walls do not have windows because they are shared by the neighbors, and the interior tends to be dark especially due to its long and narrow shape.
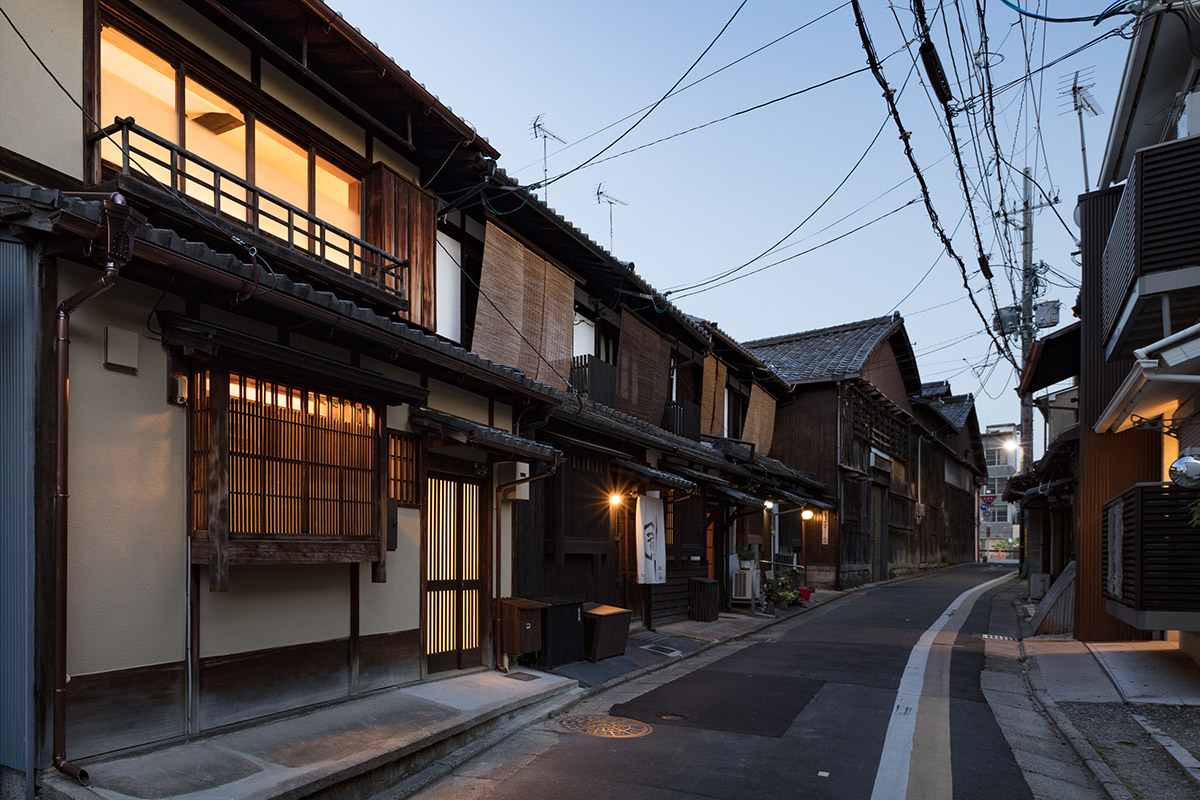
A skylight was added according to the owner’s lifestyle, bringing new ways of illuminating and ventilating the space.
The architects also removed the rotten and non-functioning building materials and upgraded sound and heat insulation quality.
Selected beam, columns, and the backyard were preserved and repaired. In contrast with the modern interior design, the beauty of these historical elements stands out more.
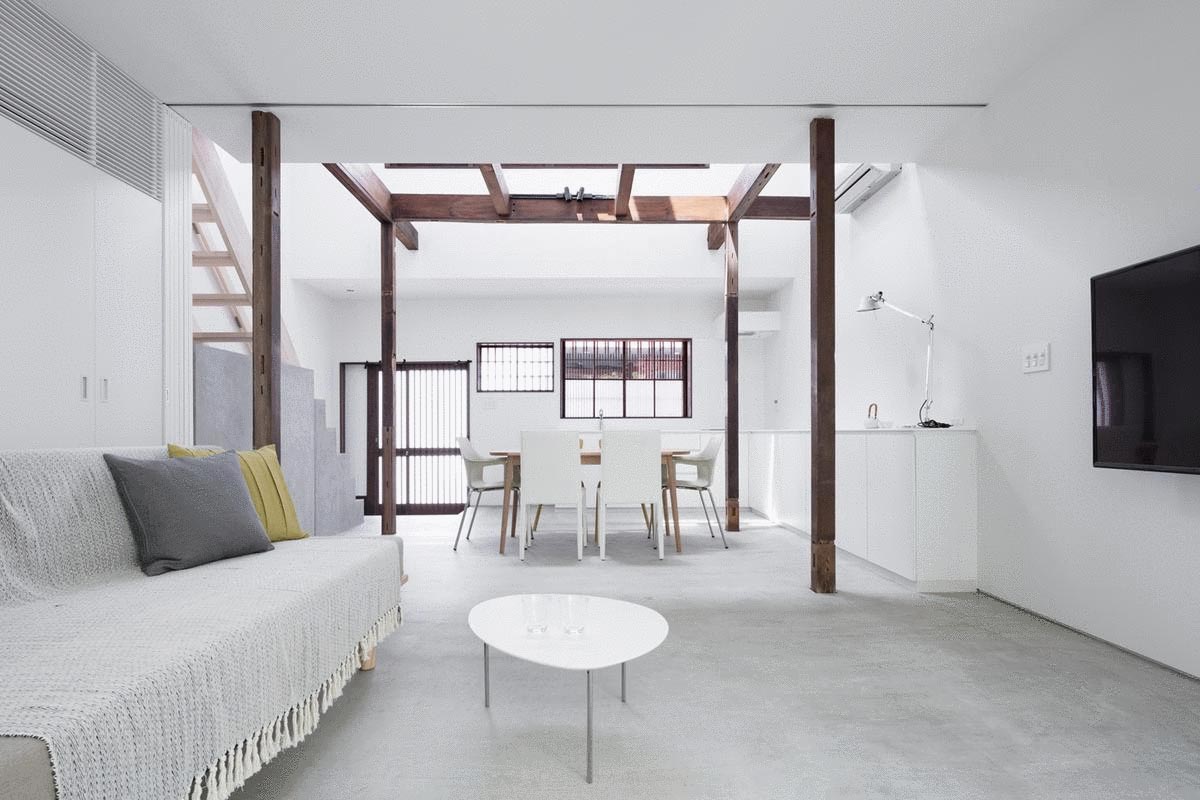
In terms of façade design, the studio chose to respect the historical style of the Kyoto streets and made minimum changes to the appearance.
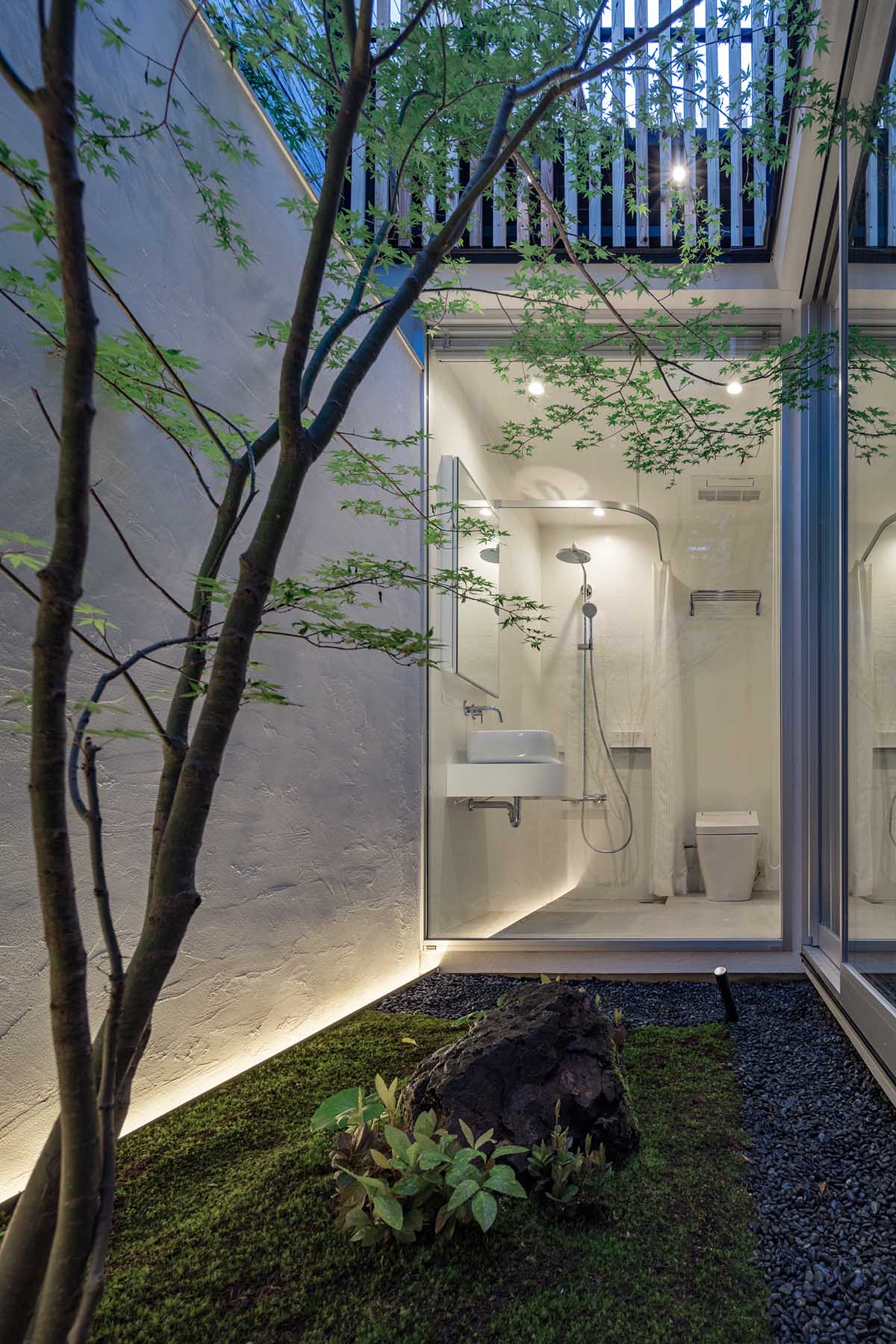
"We invited traditional craftsmen to only touch-up the earth wall and re-sealed the decaying wooden window frame," said kooo architects.
"We believe being respective to the historical values should not be blindly enduring a lifestyle that is no longer appropriate nowadays, but at the same time, we also should not abandon all traces that once existed."
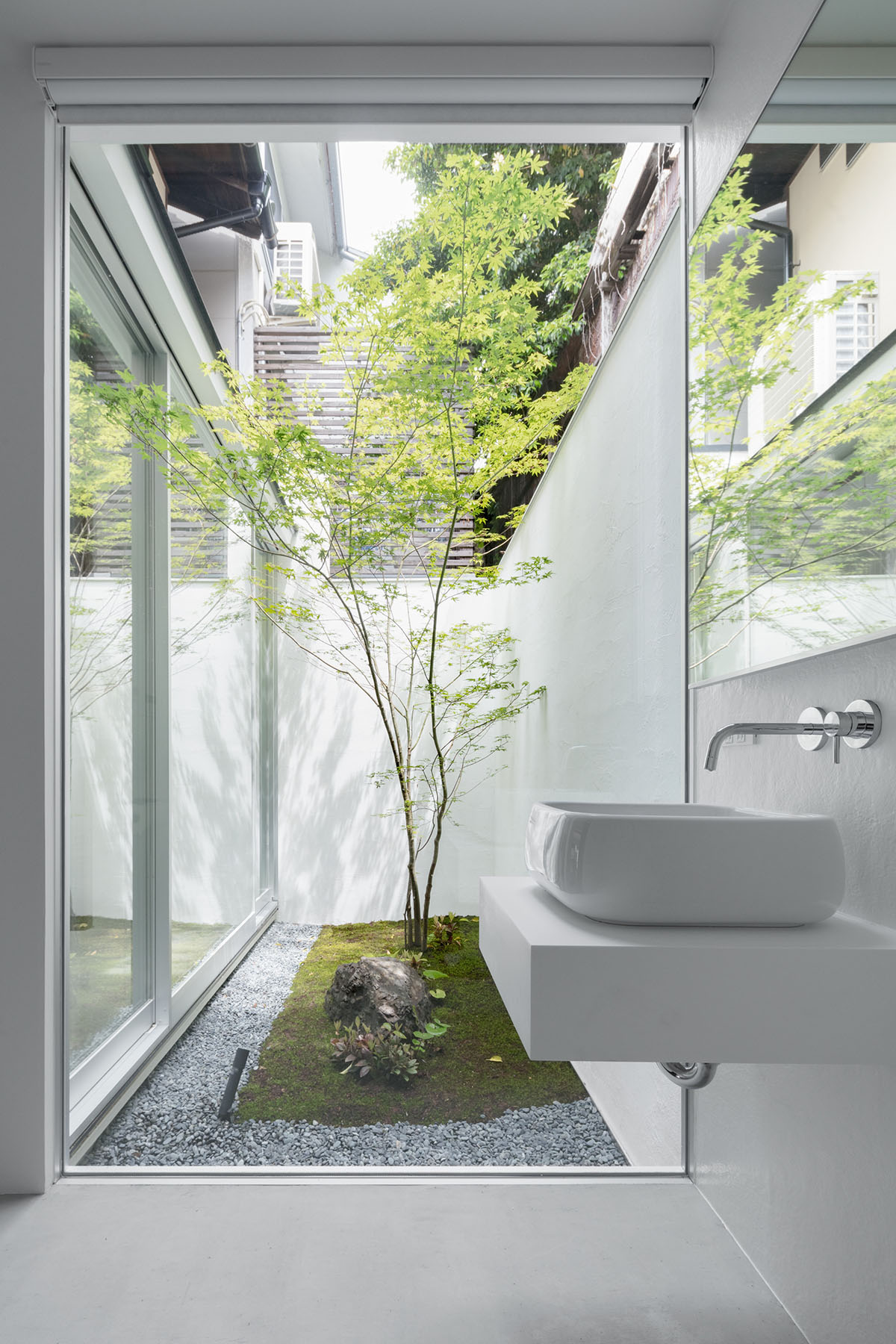
The studio added that "we hope that one can feel the memories of the past by increasing the presence of the existing components."
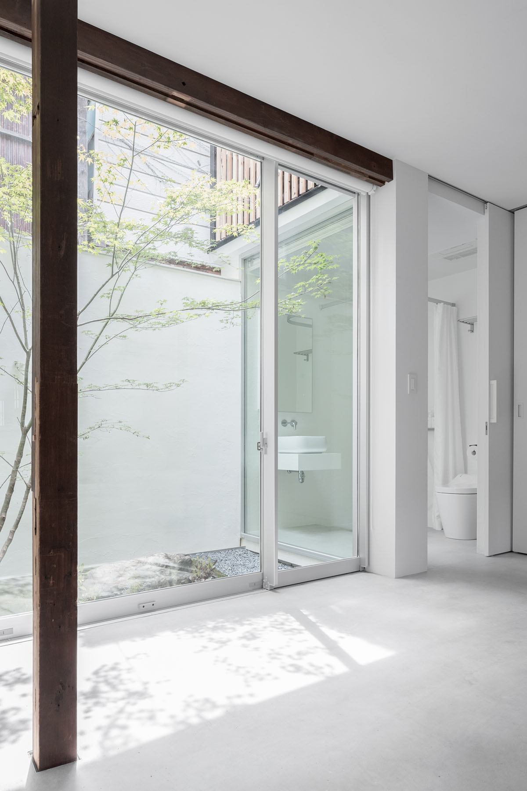
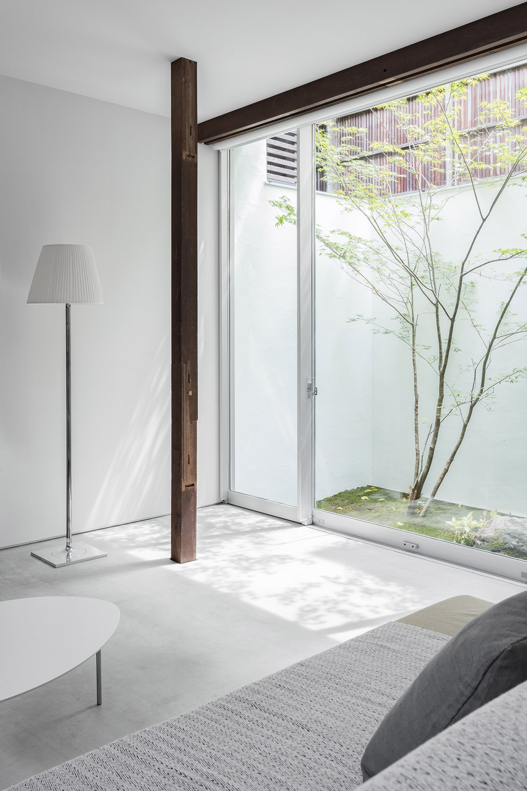
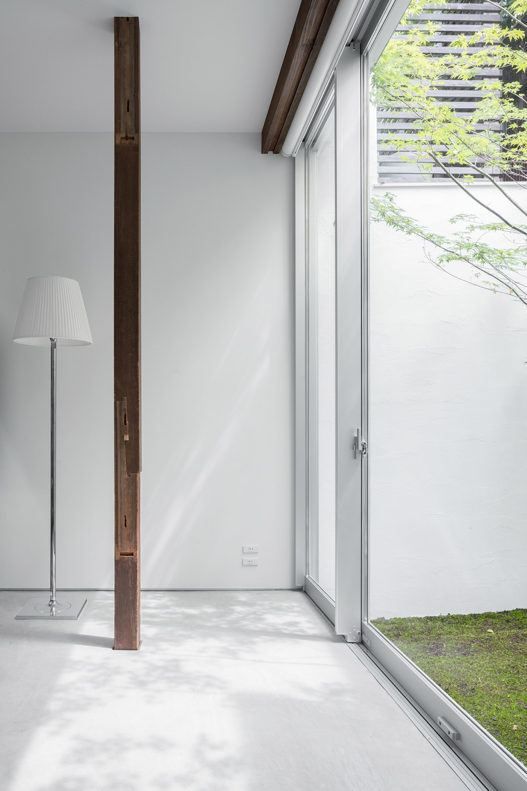
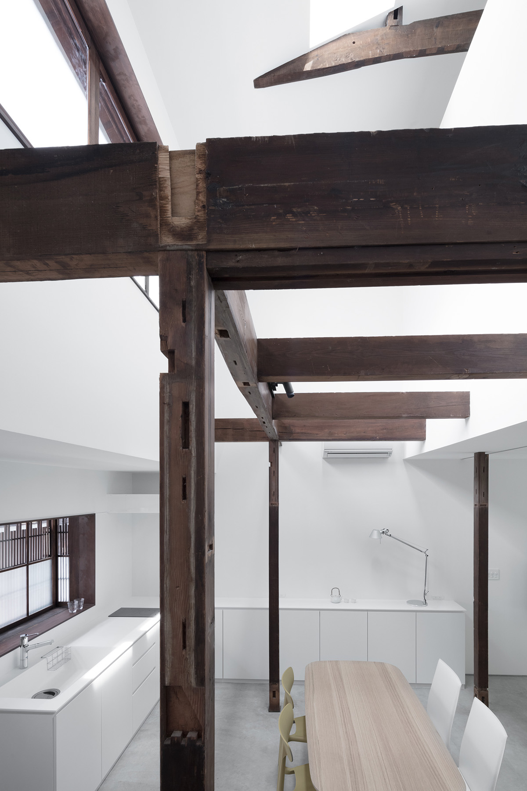
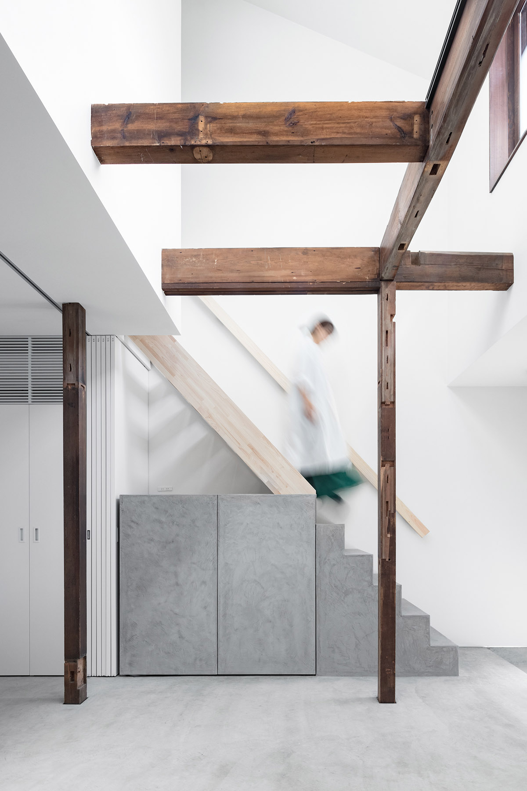
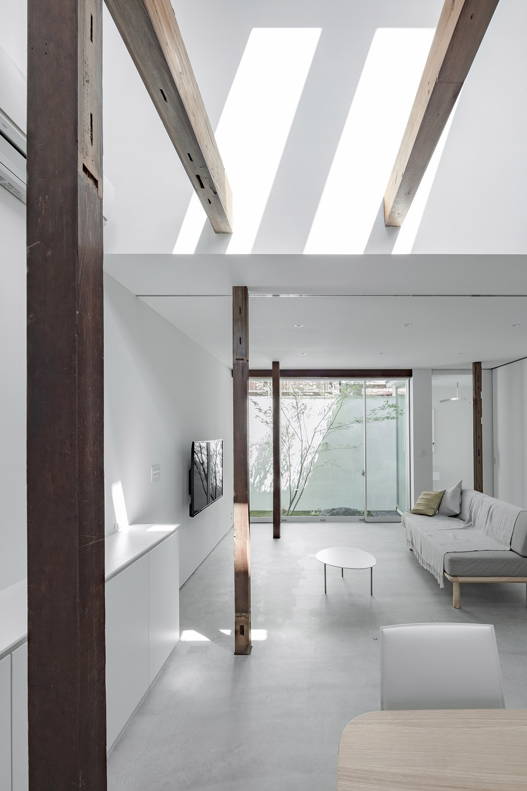
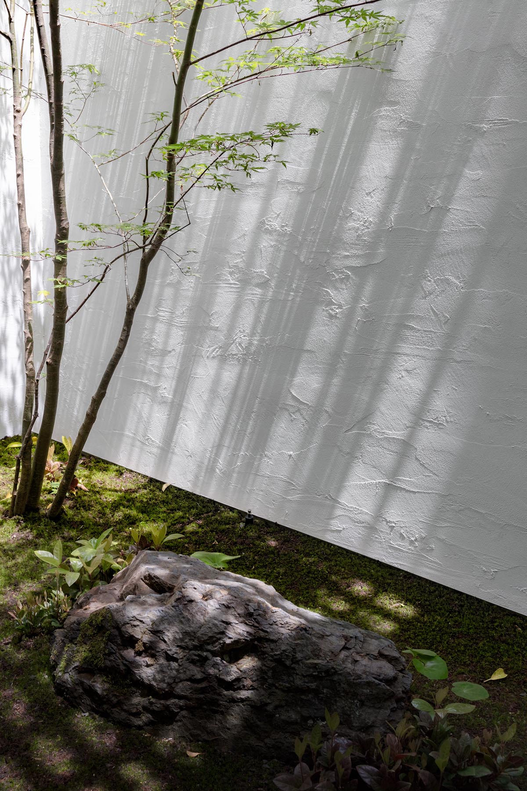
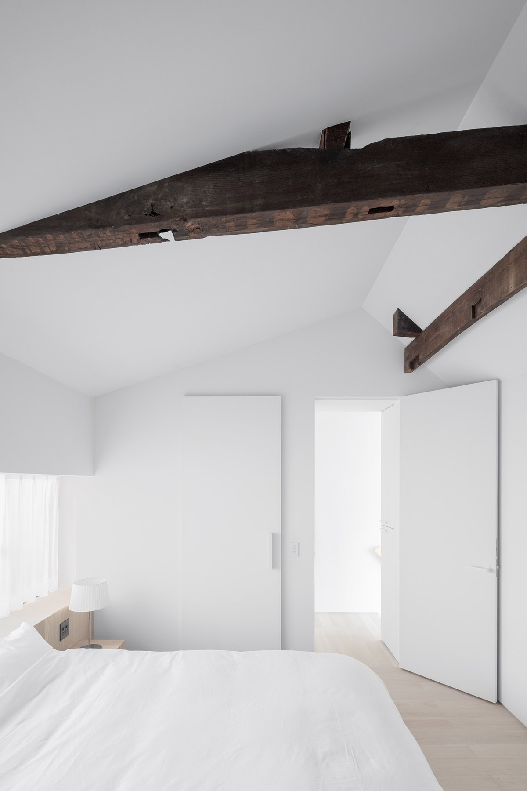
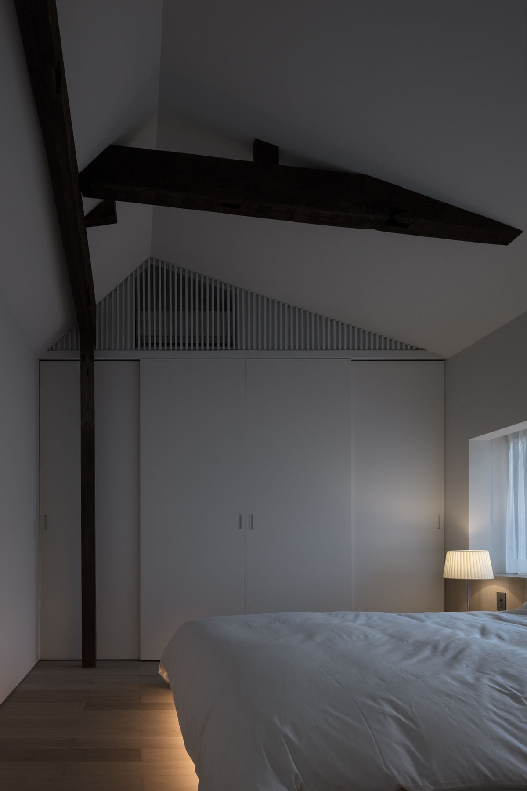
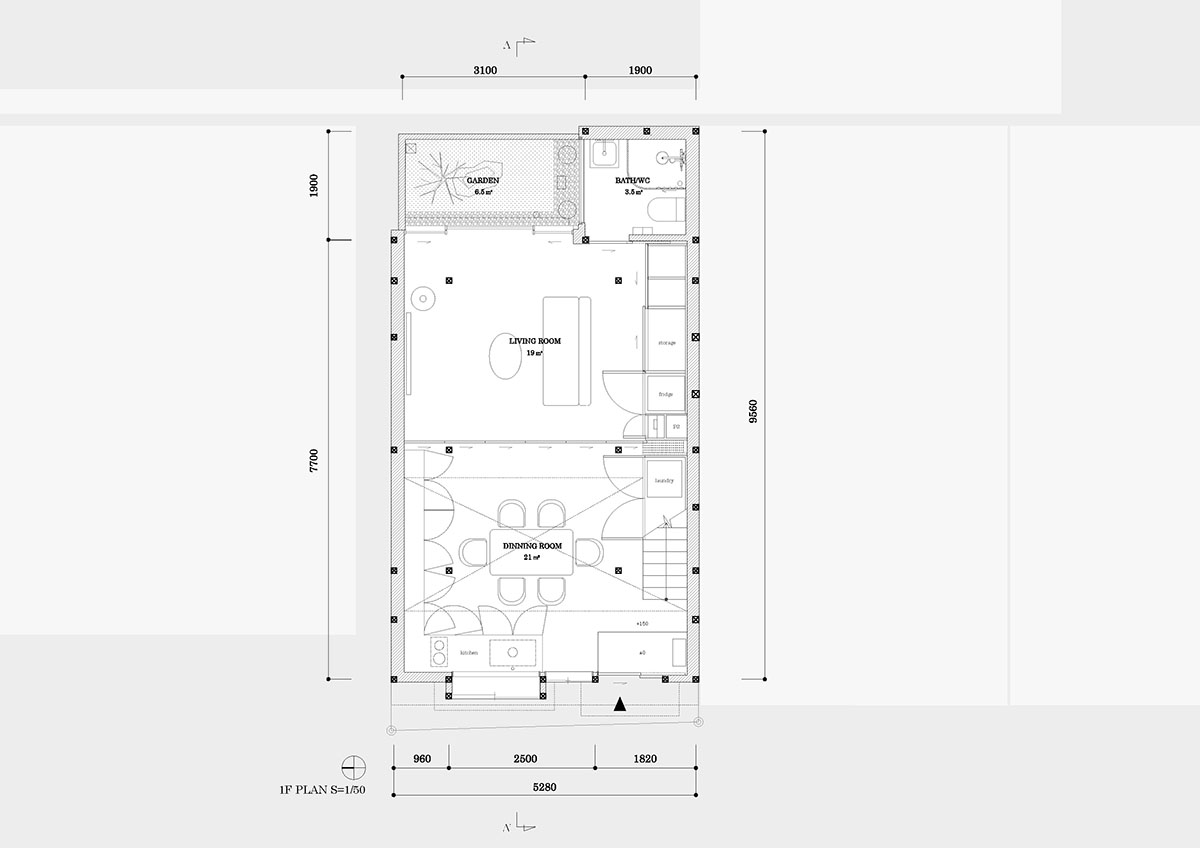
1st floor plan
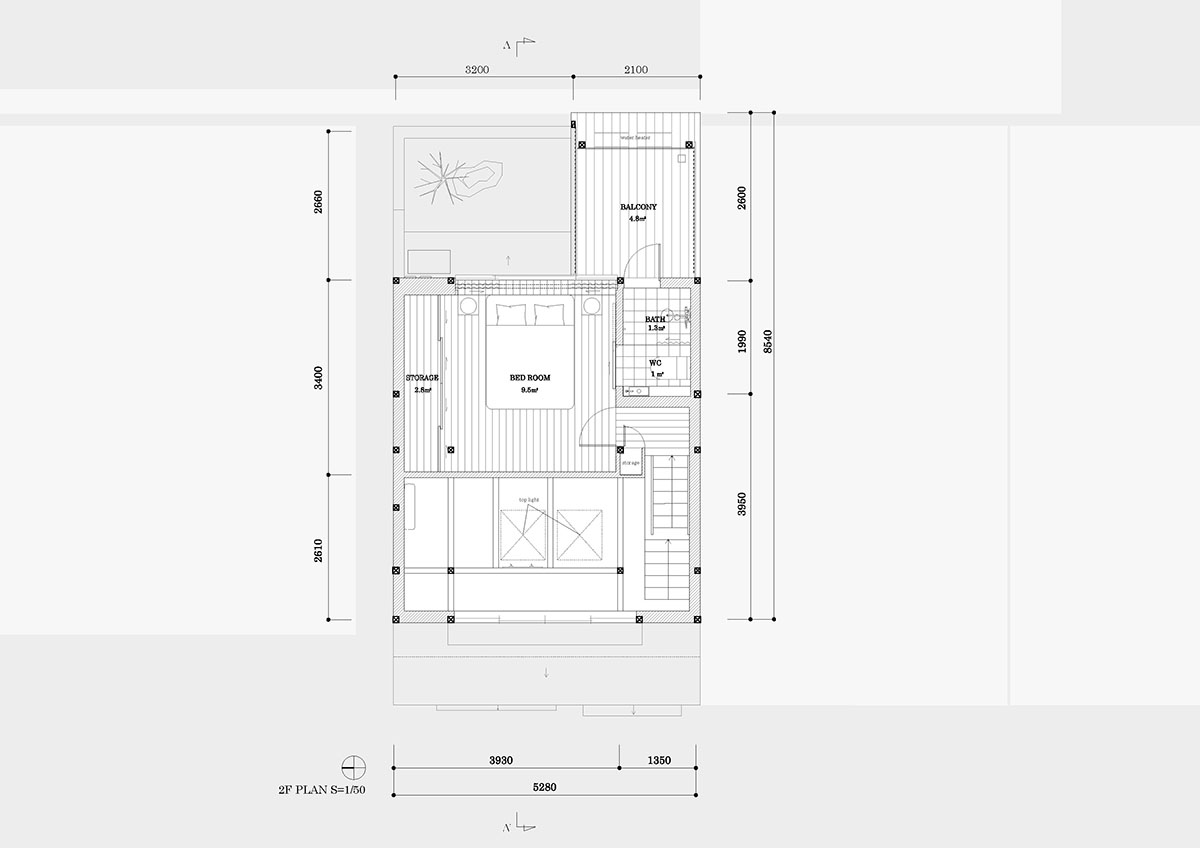
2nd floor plan
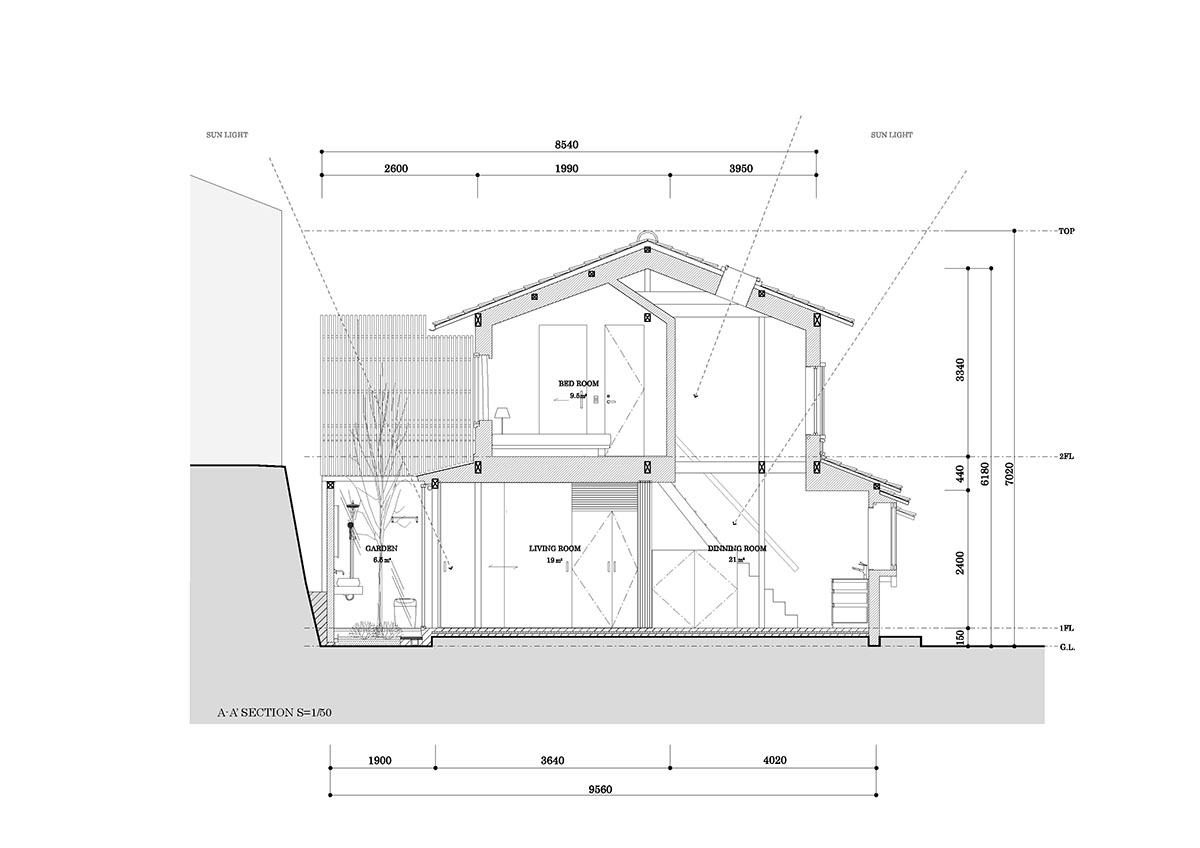
Section
Project facts
Address: Kyoto, Japan
Use: Residential
Area: 55.1 sqm
Design Team: Kojima Shinya, Kojima Ayaka ,Keitaro Yasukawa
Architects: kooo architects
All images © Keishin Horikoshi /SS
All drawings © kooo architects
> via kooo architects
