Submitted by WA Contents
Carl Gerges designs residence that reflects Lebanon's arid landscape with poured earth walls
Lebanon Architecture News - Jun 30, 2020 - 12:46 7011 views
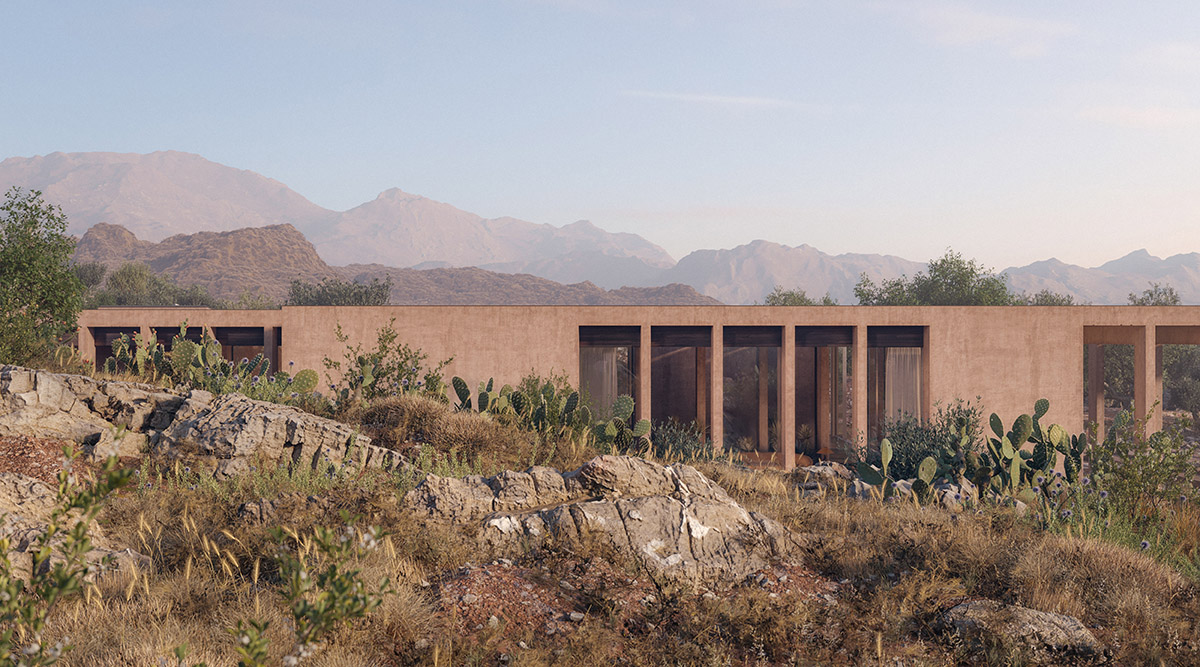
Lebanese musician and architect Carl Gerges' firm Carl Gerges Architects has designed a private residence that reflects Lebanon’s most arid and historical naturescape onto its architectural language with poured earth concrete walls.
The project, named Villa Chams, is designed as a private residence to blend its surrounding nature into smooth, pure and earth-toned details, which provides a slow and smooth transition between living spaces and the nature.
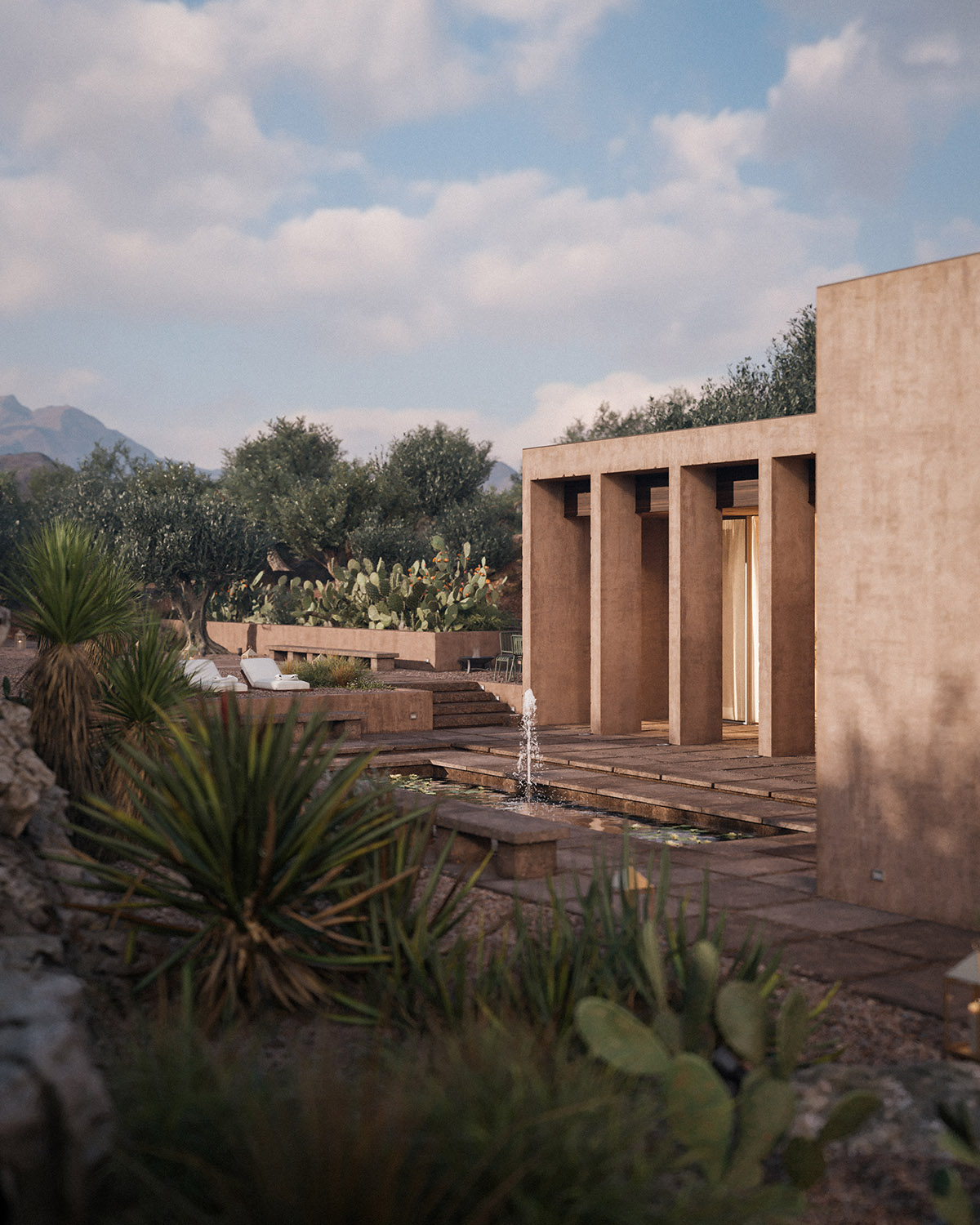
The new villa, covering a 700-square-metre area, is situated in Baalbek region in Lebanon, and as the architect highlights "Villa Chams embraces its surrounding’s identity from the flora to the Roman temples, and presents itself as a melodically elemental story teller."
Designed in a rectangular layout, the residence is conceived as a porous structure that provides its perfect balance with inside-outside relationship. In most part of the residence, colonnaded parts define the villa, while ensuring privacy in secluded volumes inside.
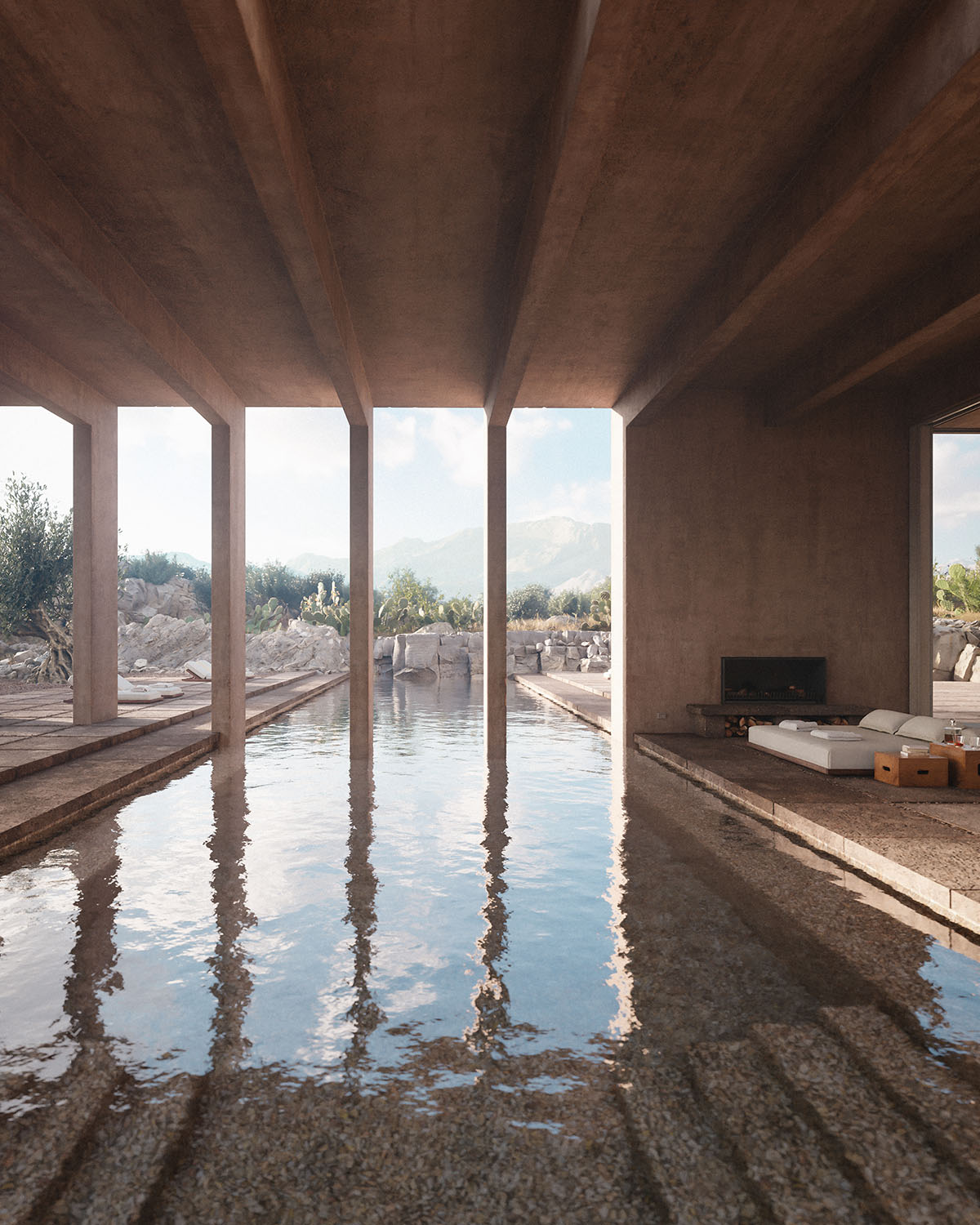
"At a distant glance, this one shelled structure grounds itself horizontally, while respectfully blending in with the mindfully preserved rocks, opunita, olive trees and other flora on a backdrop of distant mountains," said Carl Gerges Architects.
"Upon a more intimate inspection, sporadically equidistant walls and columns orchestrate a rhythmic flow on a rudimentary grid, creating both introverted spaces and open extensions."
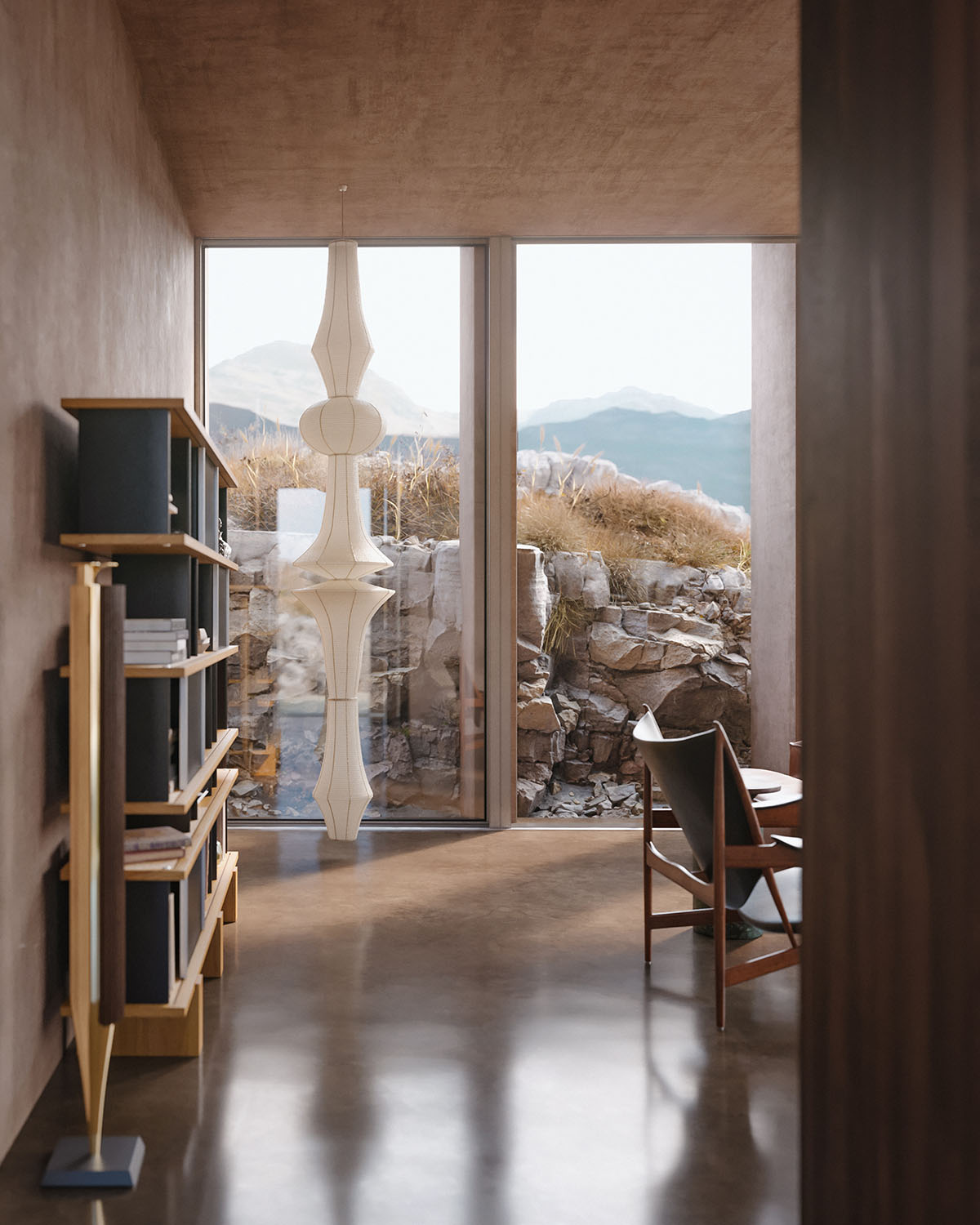
The pool is floored with rough terrazzo, mixed with native mineral aggregates, which emits a grounding effect and massages the feet.
Flowing like a river through concrete columns, the water comes to a gentle rest by bordering rocks that lead to a view of neighboring plants, distant mountains and sky.
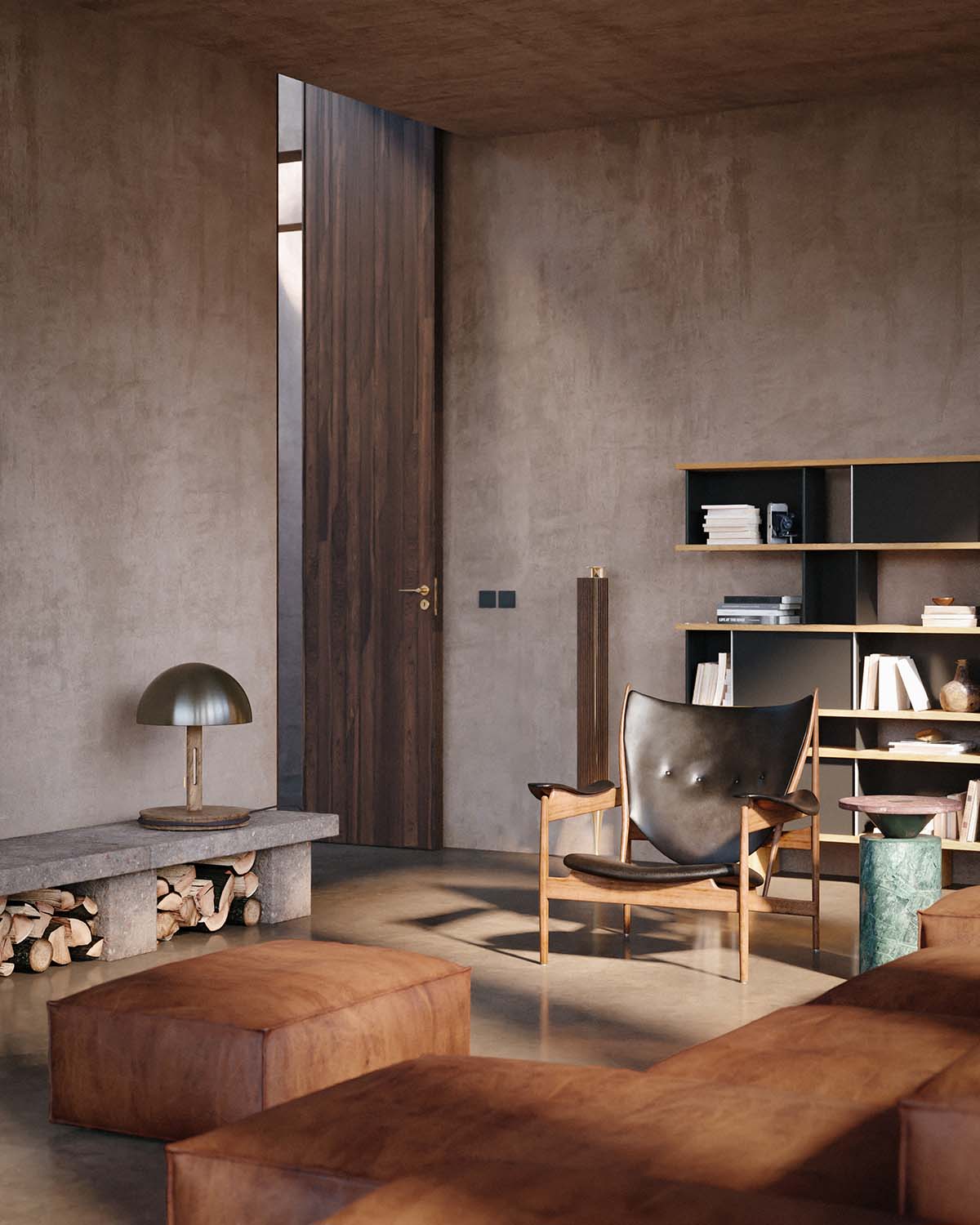
Rooms are naturally furnished with poured earth concrete walls, stone, light and layers of view, emitting an earthy sensorial balance.
The music and reading room is infused a level lower into the ground which further introverts the spirit of it’s function and opens to an eye level glazed view of the outdoors.
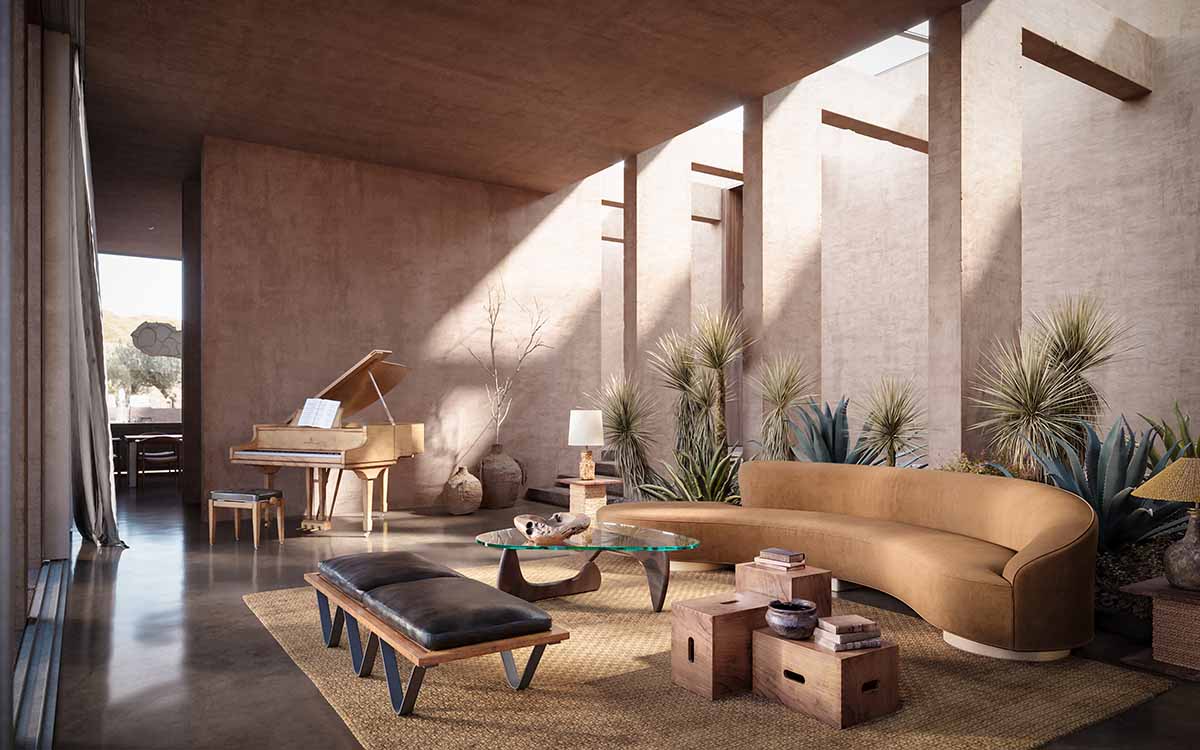
The bathroom, irradiated solely through a skylight, is embraced with a floor to ceiling rock and contrasting smooth sound reflective walls which further enhance the soothing water acoustics.
In further manifestation of the living nature of this house, certain materials are encouragingly left to change color aesthetics with the natural wear and tear of time.
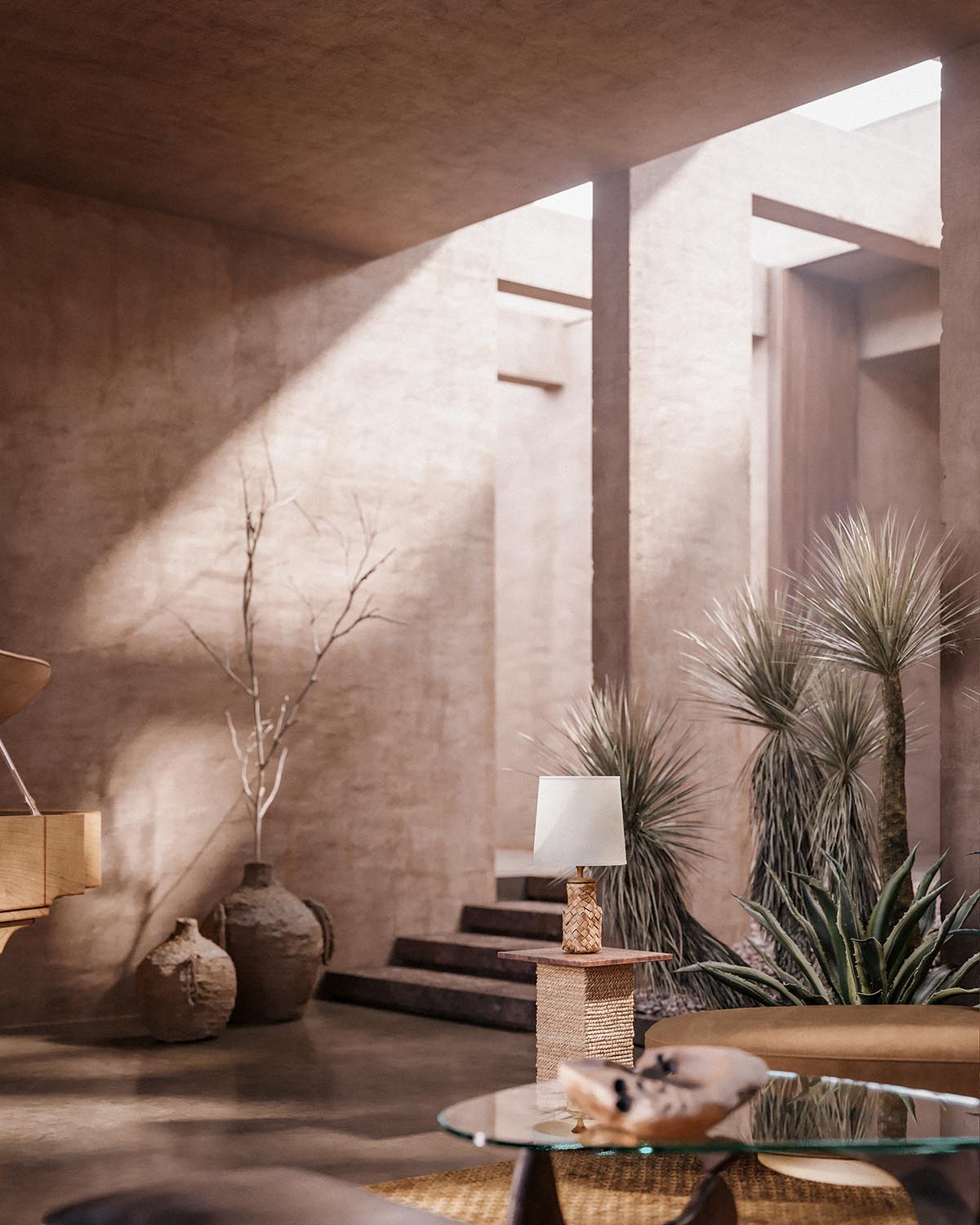
The seasonal nature of Baalabek adds another dimension to this built environment. Dry and sunny days can be enjoyed under shaded areas and within cooling rocks, while chilly mystical nights can be spent stargazing by the fireplace around the heated pool.
"Touching on all elements of the earth, this house is meticulously designed to emit feelings of harmonious tranquility with nature’s many sensorial layers, for a solemn retreat," added the office.
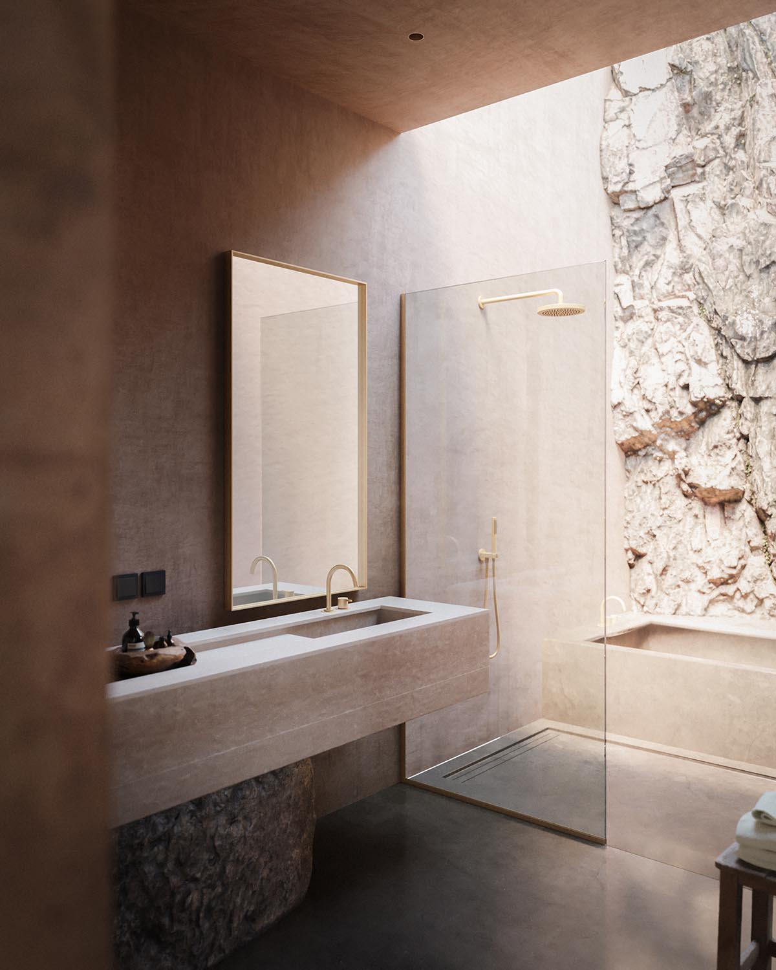
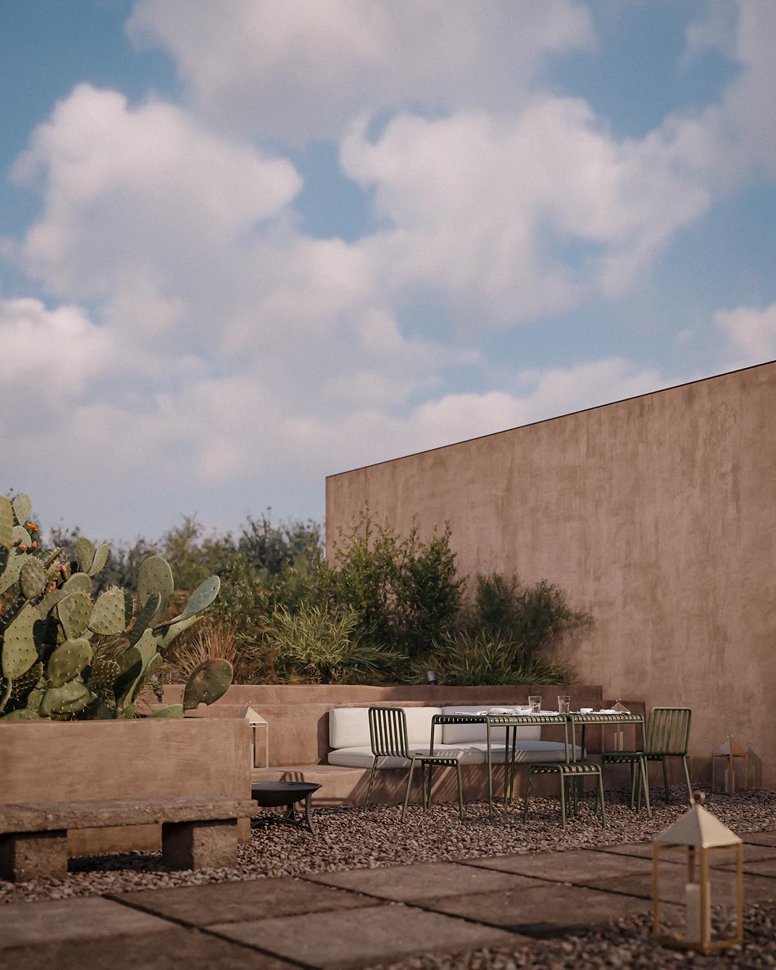
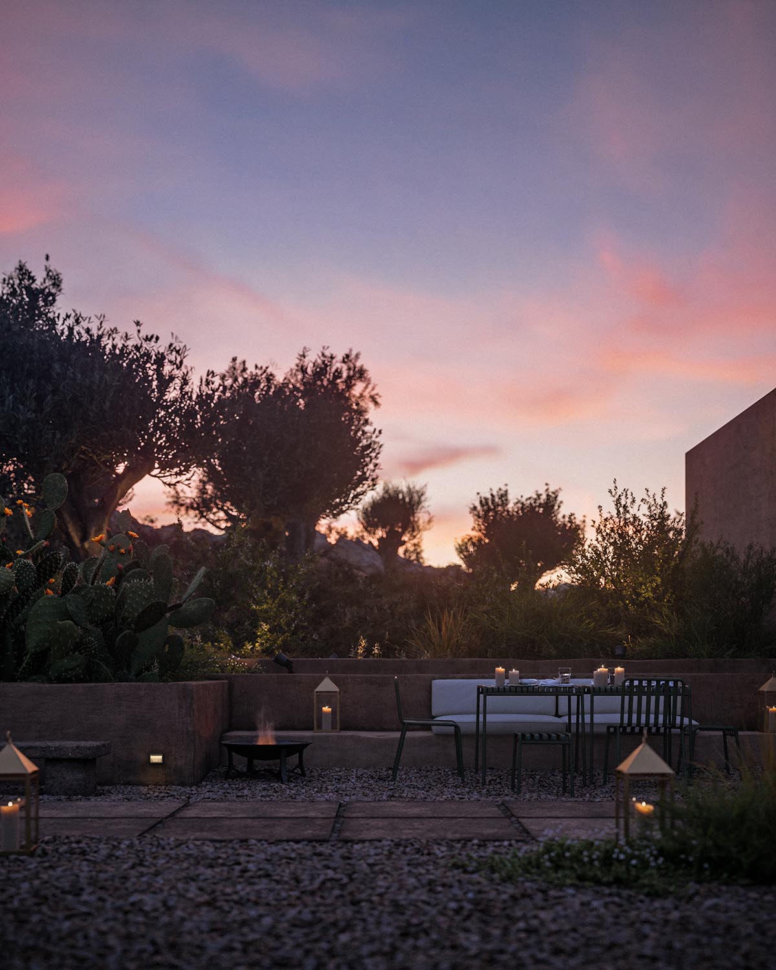
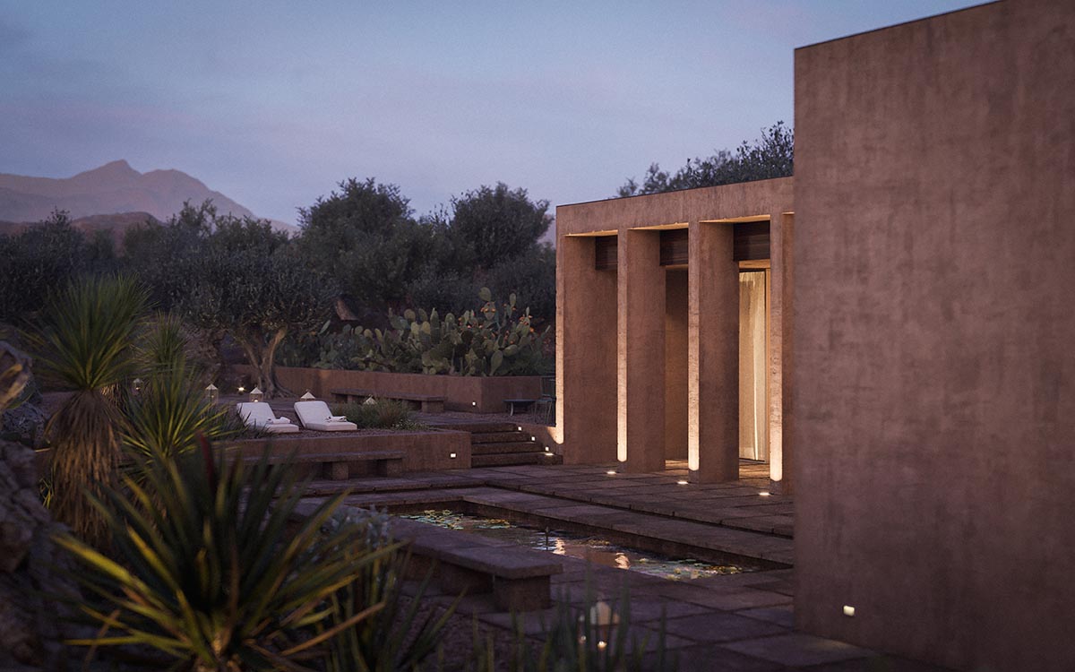
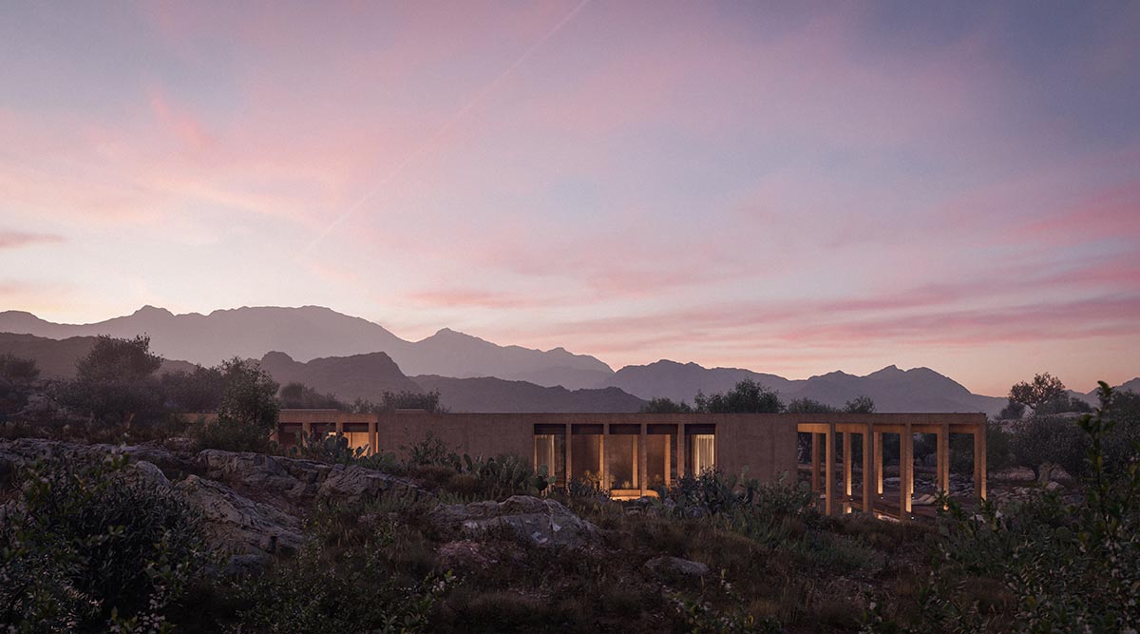
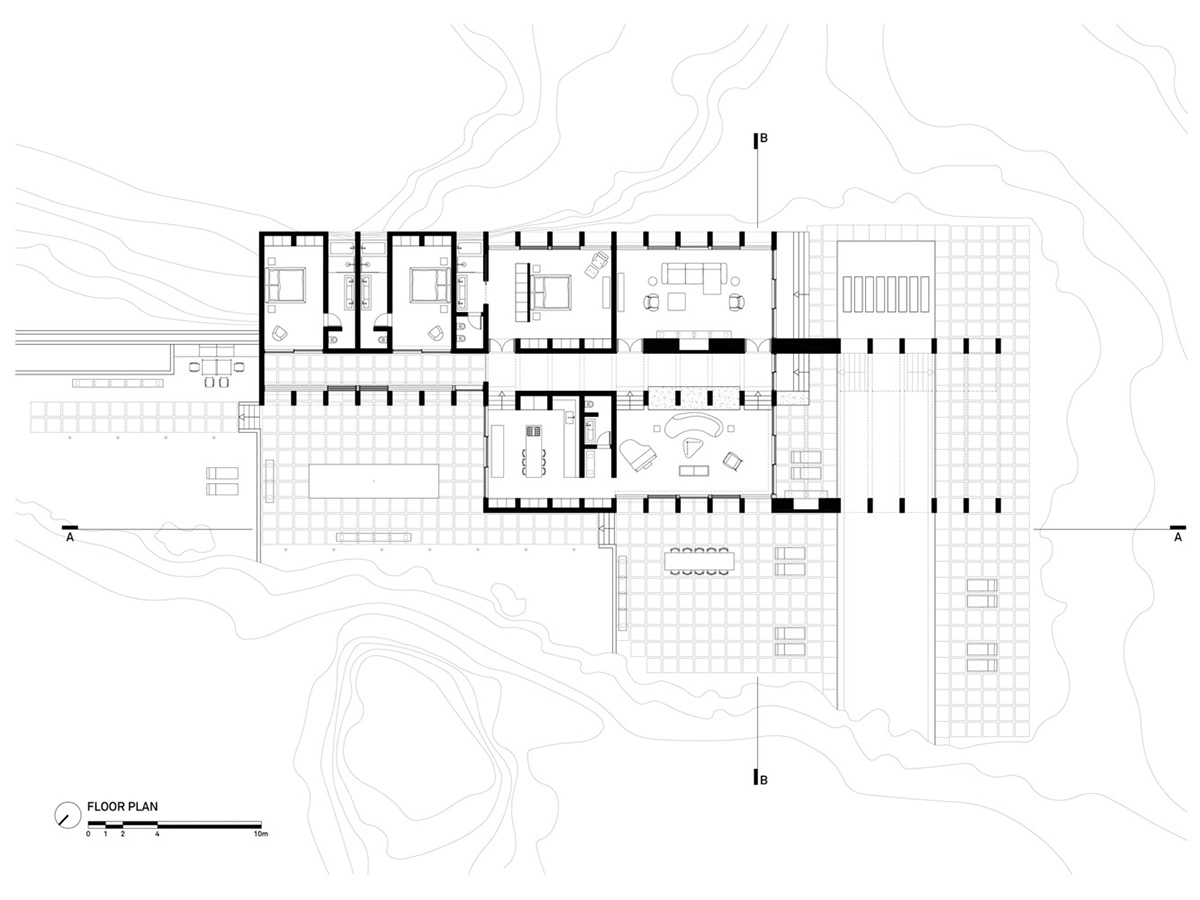
Floor plan
After pursuing a decade of architectural ventures, Carl Gerges’s immutable drive paved a timely opportunity to launch his own studio, Carl Gerges Architects.
Carl Gerges Architects adopts a purely human scale manner of work, whereby each project aims to consider and preserve its relative social, environmental and historical aspects. An advocate of authentic and honest designs, the studio commences creations by delving into the client’s stories and identities, basing the scope of work on the project’s core value and DNA.
All images © Carl Gerges Architects
> via Carl Gerges Architects