Submitted by WA Contents
Archue announces winners for its International Drawing Competition
India Architecture News - Jun 03, 2020 - 14:48 10736 views
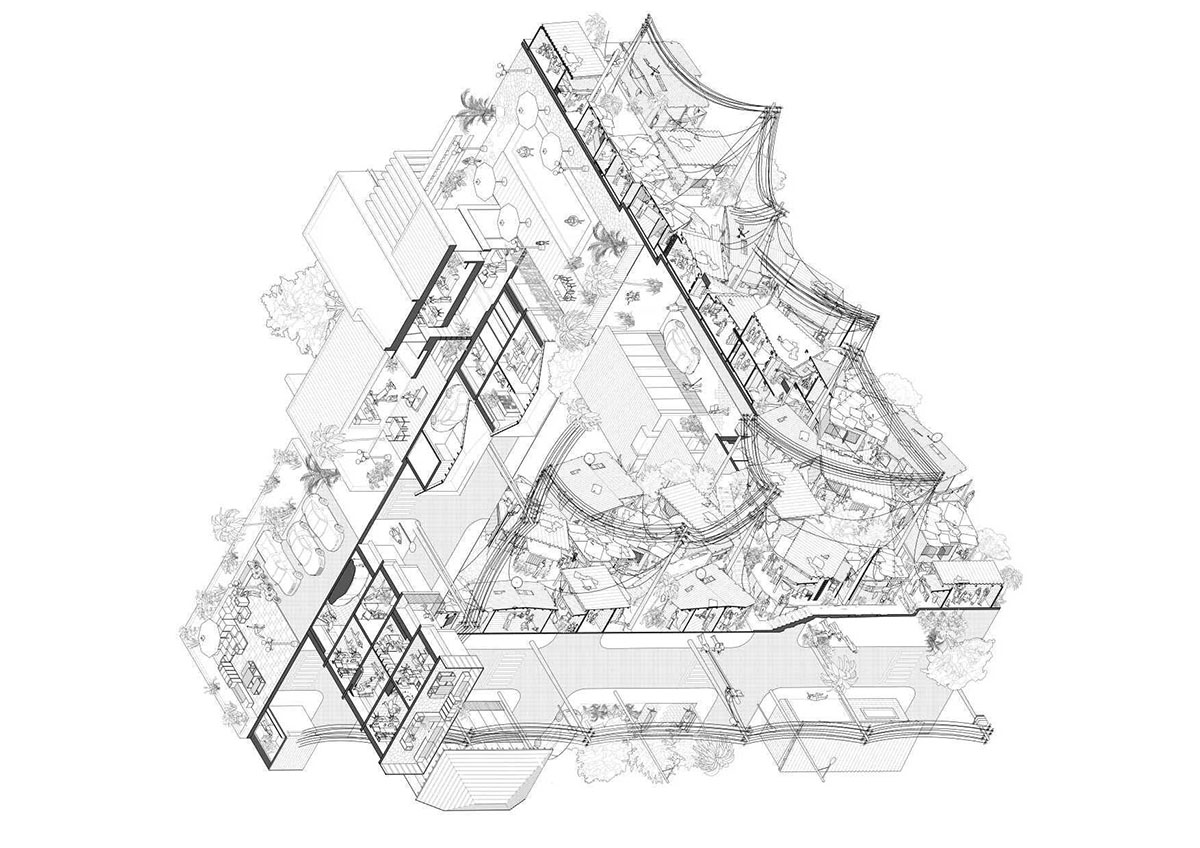
With an overwhelming response to this International Drawing Competition, Archue has received a lot of entries from all over the world and it had been a great pleasure to see the wonderful works of the Architecture Community, said Archue.
"It had been a hard task to judge the various entries and great piece of works. It had been amazing to share these works with you."
"We as an architecture community growing at a fast phase and trying to present various architecture competitions with new ideas so that they can help the community think over various ongoing issues and help to answer these as architects."
See the full winning entries, shortlisted entries with their short project descriptions below:

Winning entry: Yennifer Johana Machado Londoño and Rodrigo Hernán Hoyos Cardona
"In order to understand this drawing, your viewpoint must change constantly. In times like these, when those places hosting collective activities are permanently asleep, and private spaces carry the burden of sustaining our every need, residential spaces gain importance largely in terms of their flexibility. If the public realm, and its expression in the architecture of the city, is the great equalizer between all peoples, in our fragmented cities this need for Spaces, that adequately serve as vessels for humanity has put in evidence, once more, the inequalities present in our history that are forever imprinted in the built environment."
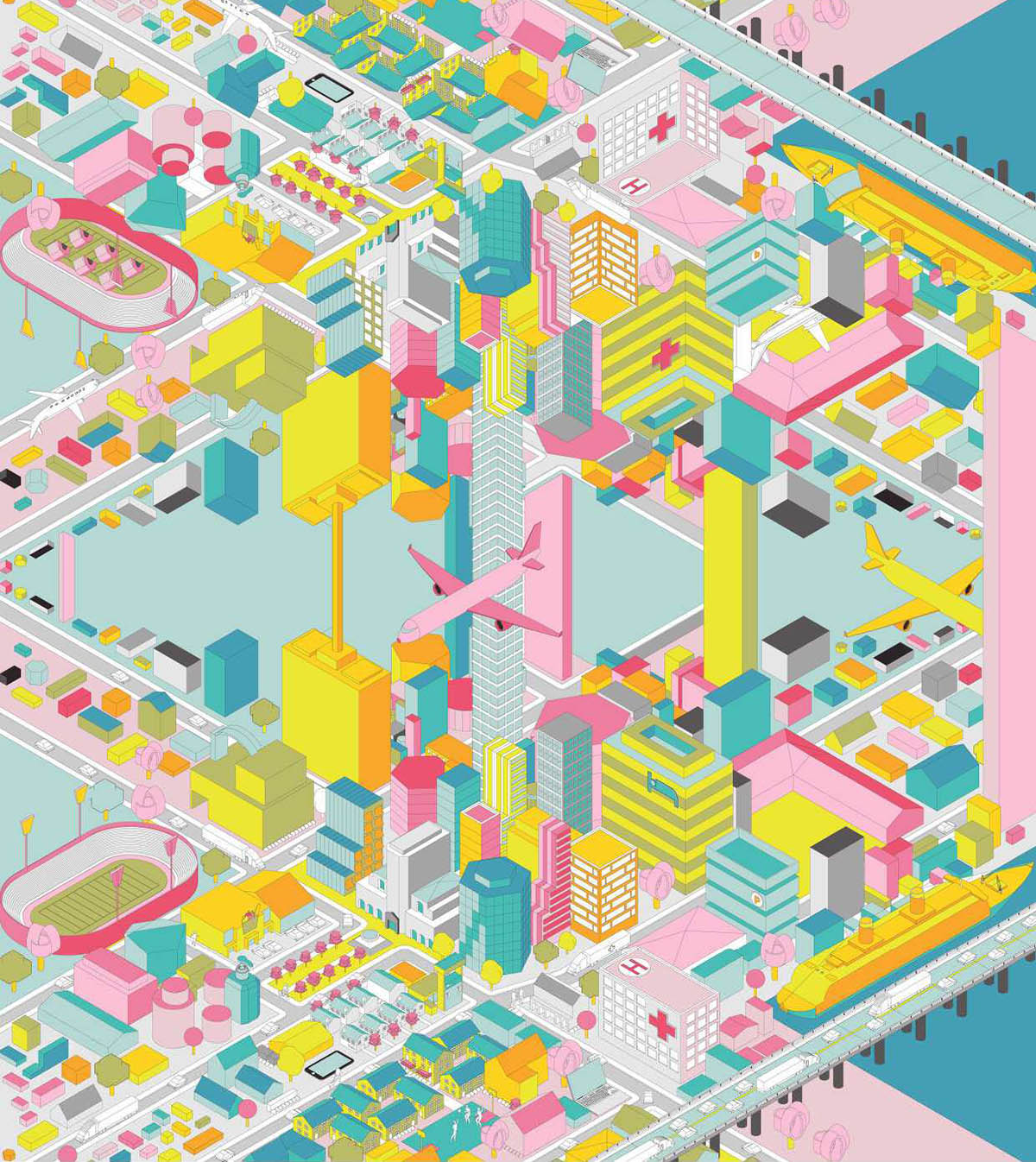
Runner-up Entry: Christopher Prinsen, KathrynMallory and AlexSulek
"Humanity is living in shut down communities that create a socially distanced, self-isolated, and economically uncertain world. COVID-19 is constantly changing our built environment and everyday lives. Amidst this vastly changing environment, architects are looking towards the future. Wider corridors, fresh air circulation, hyper-adaptation, and renewed building typologies are all on the table as ways to restructure the urban landscape for the next pandemic. This illustration portrays two worlds. Above is the current COVID-19 environment and the architectural qualities that define this era. Reflected below is an optimistic prediction of how our future could change following this 2020 pandemic."
Top 15 Shortlisted Entries

Shortlisted entry: Constanza Galvez Araya: Villa Savoye by Le Corbusier

Shortlisted entry: Eric Martos
"A drawing about one of the most famous places of the world, the Shibuya’s crossing in Tokyo, Japan. A space surrounded by high buildings with different well-known brands. When the vehicles stop a stampede of people invade the road to cross to the different corners and reach places like Shibuya station, Hachikō’s statue or fashion stores. Movement, public space, urbanism are some words that architecturally describe this place icon."
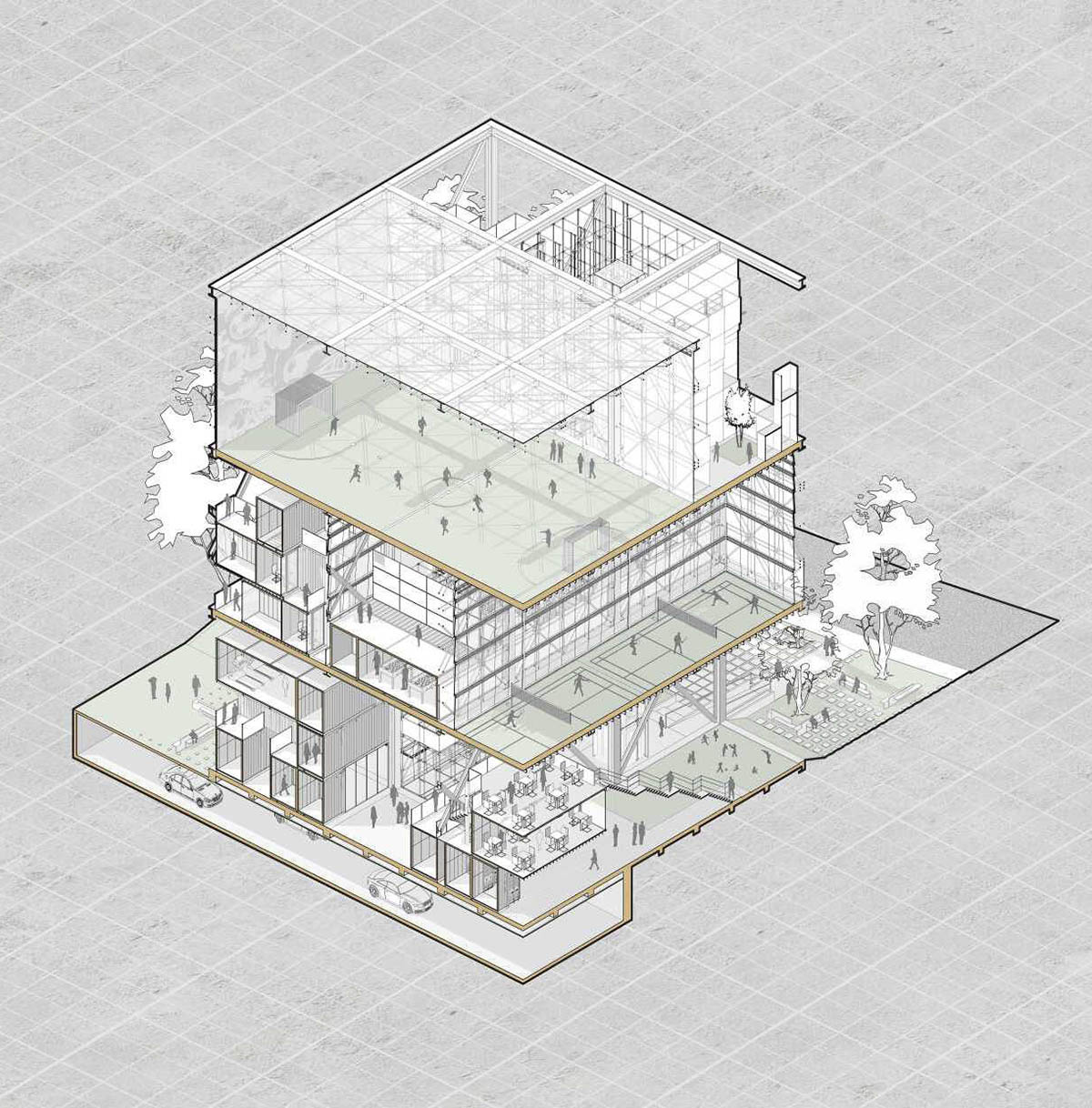
Shortlisted entry: Md Ridwanul Haque
"The aim of the project was to create a building typology that can provide private, sports and recreational activity zone to be placed vertically. The axonometric section illustrates different activity zones placed at each levels of the prototype. Those areas which are facing the scarcity of land to create enough playgrounds and recreational facilities would be largely benefited by this project as it occupies small footprint due to the vertical placement of activities which will allow them to be built in small land areas with a greater impact on society due to the versatility of functions held at different floors."

Shortlisted entry: Anurag Rathi
"The Monastiriki Square serves as a prime centre for social interaction in Athens, with a strong historic context as its underlying feature. This brings about a sense of harmony between the evolving layers of life over the ones existing since historic times. My render is therefore an effort to represent this sense of relief offered by the Square in its dense surroundings. Zooming down further, it is an attempt to represent the vibrant nature of the square. As can be seen, it offers smaller niches of assembly and interaction, yet maintaining a sense of unity and wholesomeness throughout."
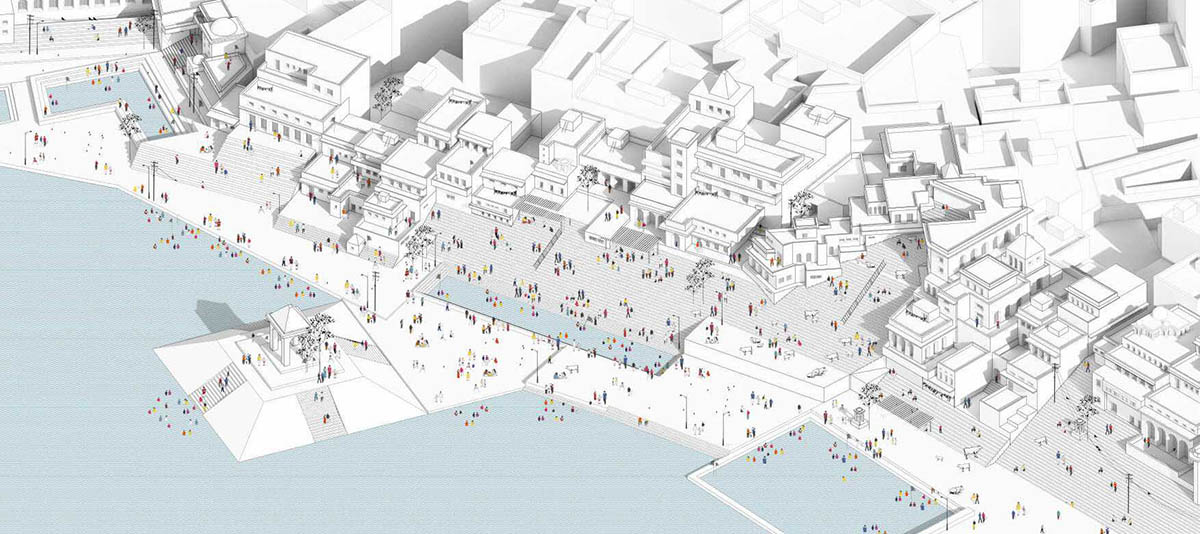
Shortlisted entry: Akanksha Balpande
"Set on bank of lake, the historic town of Pushkar, India is an example of traditional urbanism which is ephemeral and dynamic. Pushkar retains the relics of its myths, legends, and historical tales in numerous temples located in and around the city giving a sense of belonging to the place and making it vibrant. The spiritual setting for numerous cultural events acts as a catalyst to regenerate the townscape of Pushkar. The plural nature of city attracts tourists from all over the world. There is harmony between different activities and visible chaos that creates a symbolic memory of Pushkar."

Shortlisted entry: Anuj Modi
"With the constant flux in our cities, why doesn’t the architectural field address the aspects of Re-configurability, adaptability, and sensitivity to its environment?’; this question is perhaps, the beginning of a new normal. The project is a speculation of a future market in the Indian context which has space for all. It tries to eliminate the term "informal" and provides an affordable framework for people to get their hands-on. The idea of quick deployment and volatile architecture is the basis of the modules which can be deployed into the framework. The interesting part of these modules is its usability. The users can thus use its edge, surface, as well as volumes based on their affordability. Thus, the start of a new era is not to add new elements to the environment but to re-use and re-configure its existing ones."

Shortlisted entry: Michele Gagnon
"The concept of this project is a live and workspace art oriented for citizens that do not have any fixed habitation. In order to solve the poverty issue in the By Ward Market, Ottawa, Canada, this live and workspace welcomes start-up artists and homeless people in which the artists are encouraged to teach the homeless people a basic of art. As this art collective spills out into the streets, it helps to promote the art industry in the market and to the community. This meanwhile space is not only recycling construction materials like containers and old doors but having the Ottawa School of Art allows the use of left-over materials from the students, creating a deeper relationship within the existing art community."
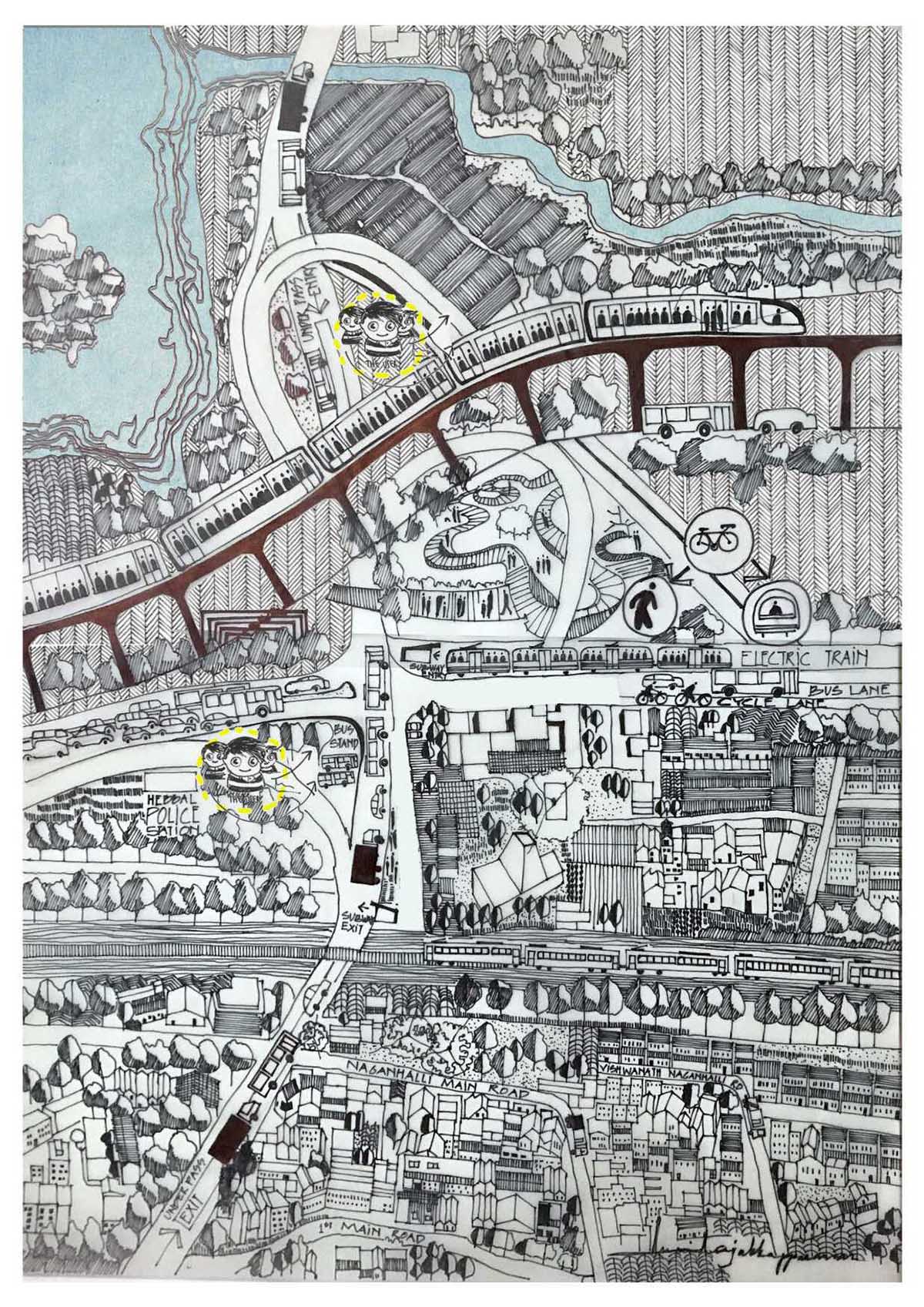
Shortlisted entry: Anita C. Jakkappanavar
"The sketch was outcome of many strategies made for urban mobility corridor project. Before designing I always have tendency to arrive at a solution through a story line which can convey a message/interpret to the audience. Hebbal is an Assembly Constituency area in Bangalore, Karnataka, India, which was once indicative of the north endpoint of the city. Hebbal is usually known for its serpentine maze of flyovers that network the Outer Ring Road and Bellary Road. It famously known for Hebbal Lake at the end of the flyover. The flyover is bombarded with chaotic traffic since it connects to major IT parks, Railway station, metro & Airport."

Shortlisted entry: Bhavin
"Plate 03 represents a hill station, Baijnath Paprola, located in Kangra Valley in India. This axonometric was created to understand the topography of the area in order to redevelop the railway station of a narrow gauge railway line, in accordance with the tourism sector. This project includes study of railway station sites to provide amenities for local travellers and tourists on the stations. This view represents the site context like the location of an airport nearby, location of khad river which only runs in case of floods in higher region, etc. in an illustrative form."

Shortlisted entry: Diego J García López
"The “skeleton” of the auditorum of Caravaca is a contemporary ruin as a consequence of the bursting of the housing bubble and urban speculation. This proposal consist of the re-appropriation of this structure to create an equipment with a tourism cultural approach, which aims to create a neutral environment for the whole society. The project builds a manifesto that shows a political positioning regarding the possible future of these new ruins. To achieve this goal, the design criteria follows the environmental agenda, through "cradle to cradle" processes, the "hacking" of the local industry and the compensation of greenhouse gas emissions."

Shortlisted entry: Vidisha Tolia
"The illustration intends to show a design school by the river in a town famous for its Ceramics. The School behaves as a catalyst for change in the new economy wherein the skills of the old are Nurtured and used for strengthening the economy to project the town into a larger context. Here, design, production and management become a collective process bridging the gaps in between. The school is connected to the old town (on the other side of the river) by a bridge. Taking one straight into a tower gateway. A public realm cuts through, as a central axis, with the school at a lower level."

Shortlisted entry: Jordan Pitruzzella
"Who has never dreamed of being elsewhere while being in the city? This is the essence of this project that I tried to represent in image. An elsewhere while being here. Therefore and through an axonometric representation I transformed the surroundings of this building initially created by Lacaton and Vassal architects on the « Iles de Nantes », imagining this piece of town as a piece of countryside. Where the main building would be a new kind of greenhouse that could be appropriated by citizens and the streets some agricultural fields. This image is a piece of countryside in the city."
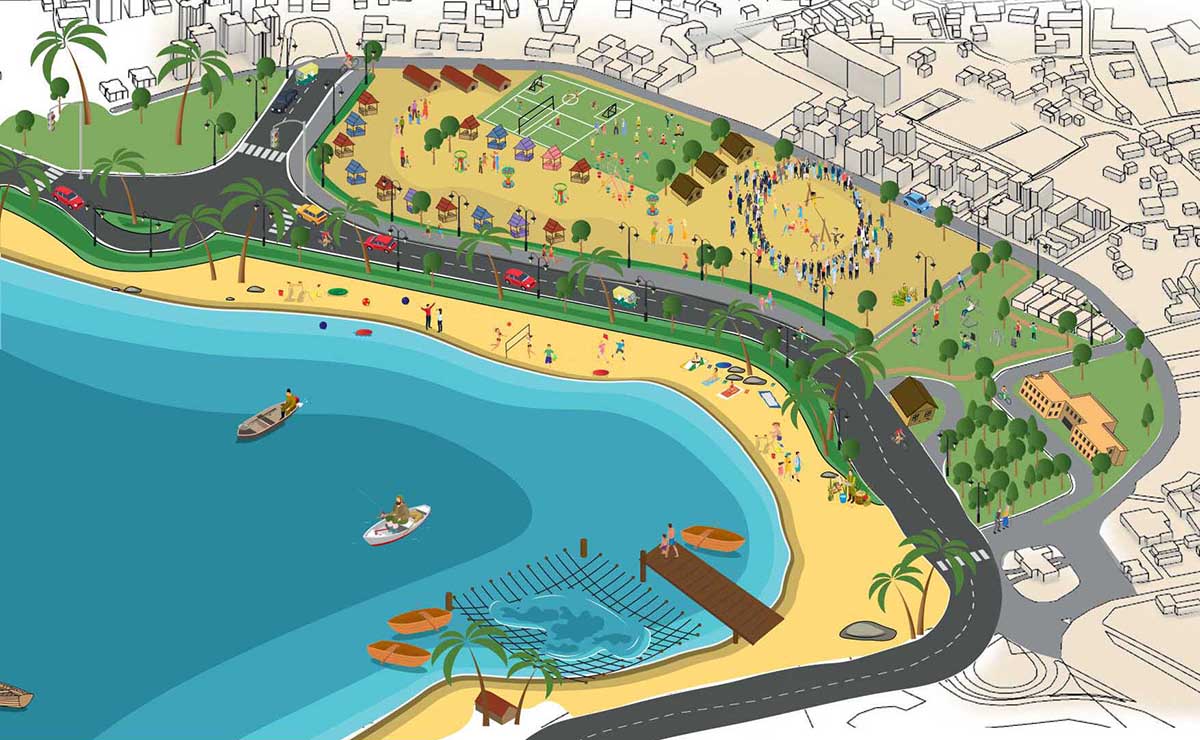
Shortlisted entry: Pappal Suneja and Pranjal Golash
"As we know that the current Global pandemic crisis calls for a complete shift of our lifestyle and thinking. Does it lead to a wicked problem of social distancing at the beaches? The Memoir reflected in the drawing may not re-appear with the same spirits. The Symbiotic Relationship of the elderly practicing yoga and children playing nearby, Indigenous Approach of Selling handmade crafts and sea produce, In-built open gymnasium’s hinting at the Social sustainability, etc. all shall be missed in this context. Though a Healthy living with high thinking may continue, it may not have the same conditions as before Covid-19."
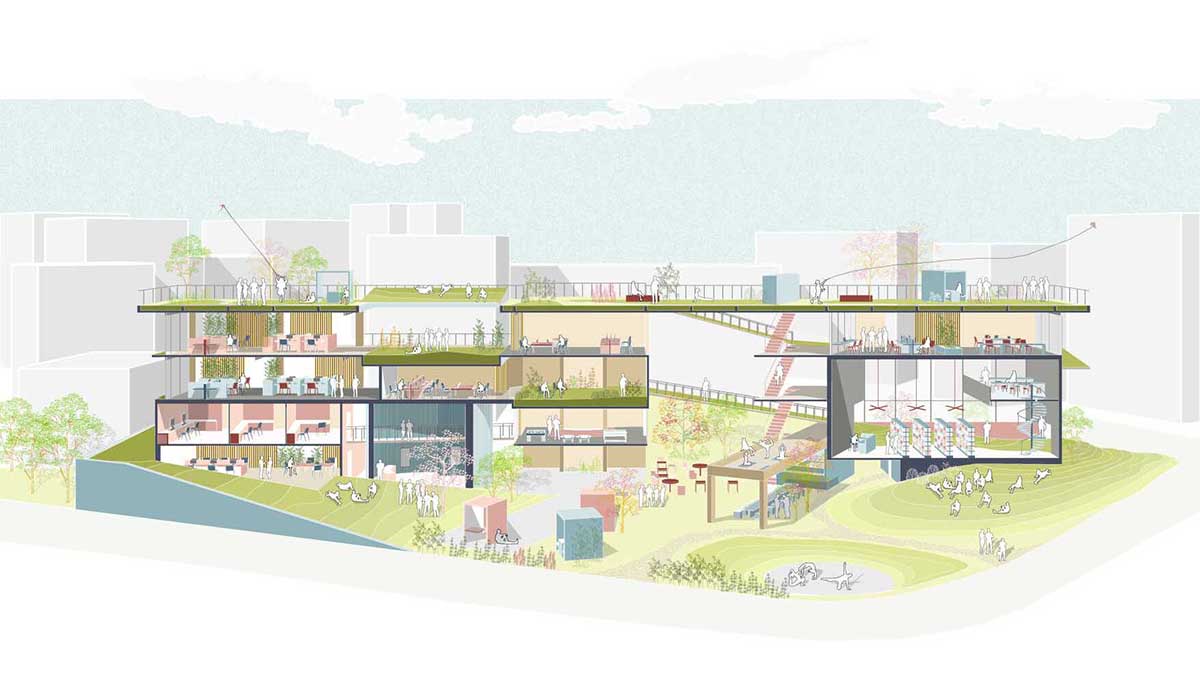
Shortlisted entry: Shivani Mehta and Justin Thomas
"Sited within a commercial area of the bustling city of Bangalore, the drawing depicts a reinvigorated imagination for an office space. The site is transformed into a garden as an urban insert in the city that looms around it. While the landscape creates public programs, it continues inside the private spaces as terraces and ramps. A sectional perspective through the work spaces is chosen as a tool to communicate the design intent effectively. Like the design that challenges the conventional and explores a new office typology, the drawing opens up to reveal spaces and volumes, while illustrating blurred boundaries between the inside and outside."
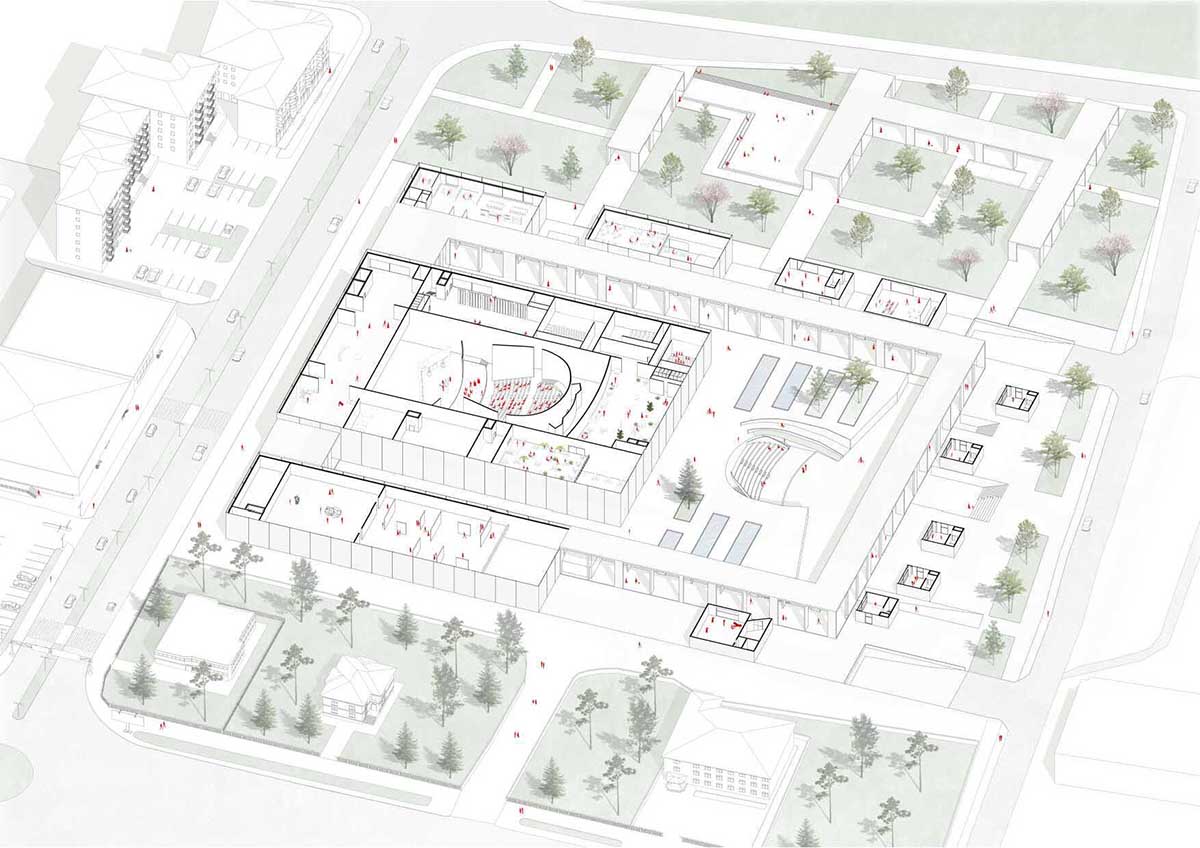
Shortlisted entry: Fjolla Saiti
"The drawing is a proposal for a social and cultural space in a relatively small city in North Macedonia. The purpose for choosing this kind of presentation was to try to convince and make the investors and the citizens of a small city see the atmospheres that can be created by this project. Because the buildings are minimalist we tried to keep a smooth presentation by using pastel colors. The people, their behaviors and actions are the most important elements in this composition, the color we used stands out on the drawing."
All images courtesy of Archue
> via Archue