Submitted by WA Contents
The Iceland Volcano Museum competition winners announced
Iceland Architecture News - Feb 04, 2020 - 15:37 16244 views

Bee Breeders has announced winners for the Iceland Volcano Museum competition, which was the third and final in a series based in northern Iceland, this time tasking participants with proposing a design solution for a Volcano Museum near Hverfjall volcano in the Dimmuborgir region.
The jury was especially impressed with projects that materially and visually connected with the landscape, without artificially attempting to mimic it.
First prize was awarded to Balint Iszak and Csenge Gyorgyi from New Zealand. Their project, 'The Windows of Hverfjall', included an experiential entry sequence for the visitor, and incorporated a sunken floor plan that served two functions. It allowed the sightline of arriving visitors to remain uninterrupted, as well as endowing visitors with the sense of being partially submerged within the ground.
The second place prize and the Student Award were won by Christian Kamp and Adrian Hildrum from the Royal Danish Academy of Fine Arts, School of Architecture in Denmark. Their ‘Crater II’ project takes on the rock formations of the site and includes subterranean structures that match the gothic settings.
Third prize was awarded to Artur Chyra and Malwina Wojcik from Poland whose project was defined by seven linear, opaque massed oriented towards the Hverfjall, and linked by transparent glass elements.
See the winning projects with jury comments below:

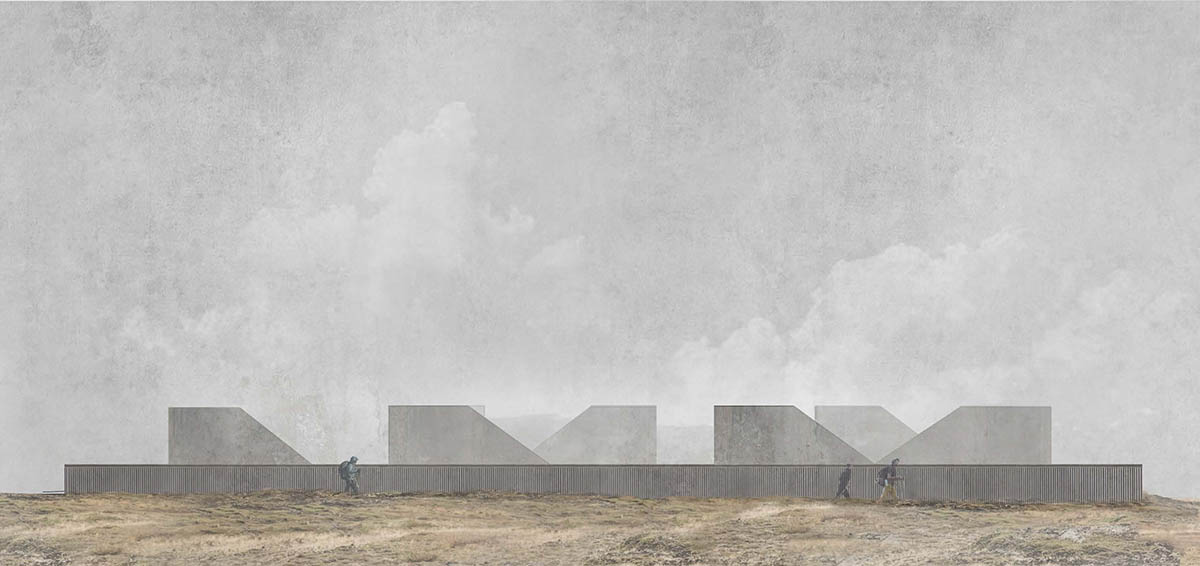
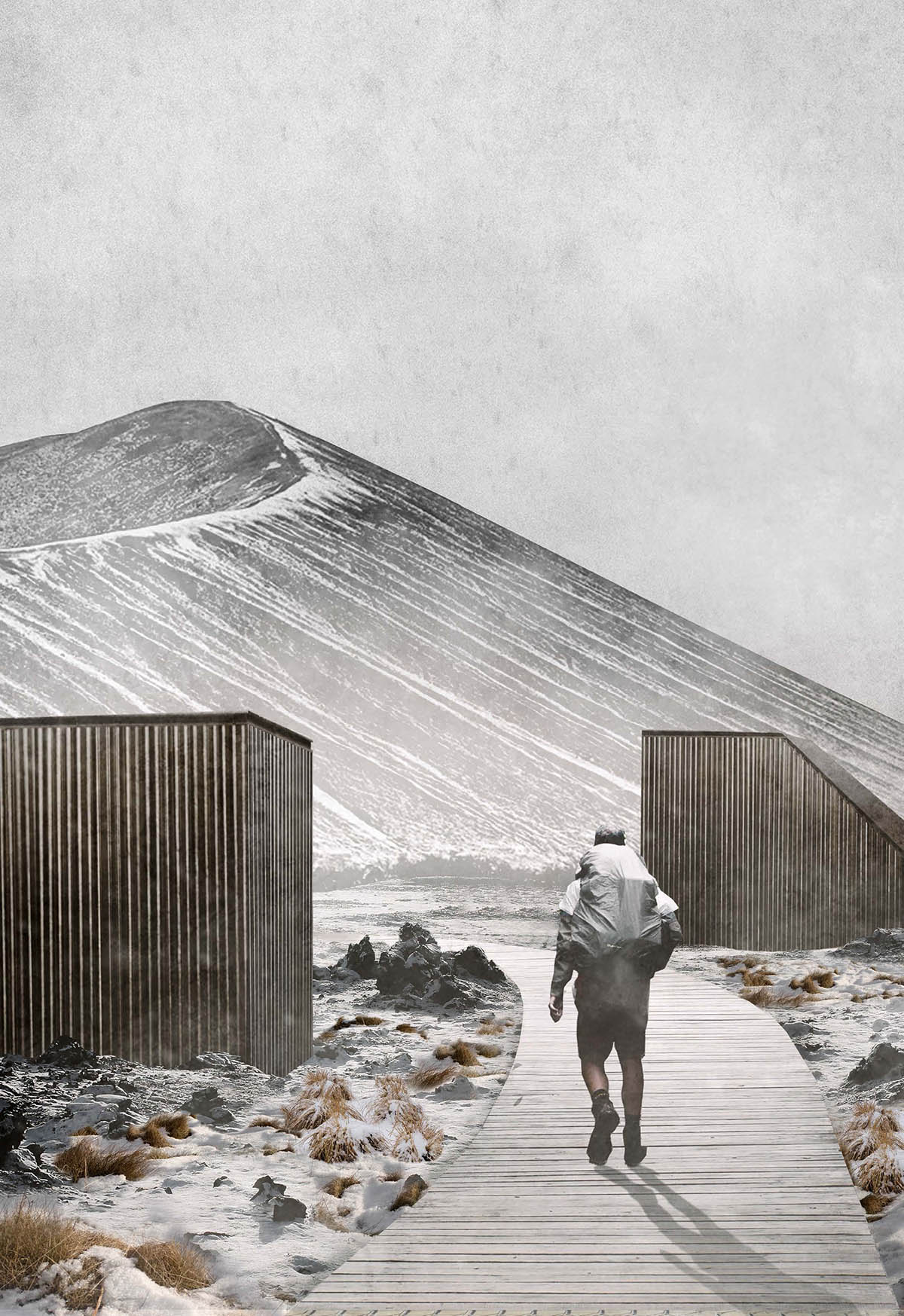


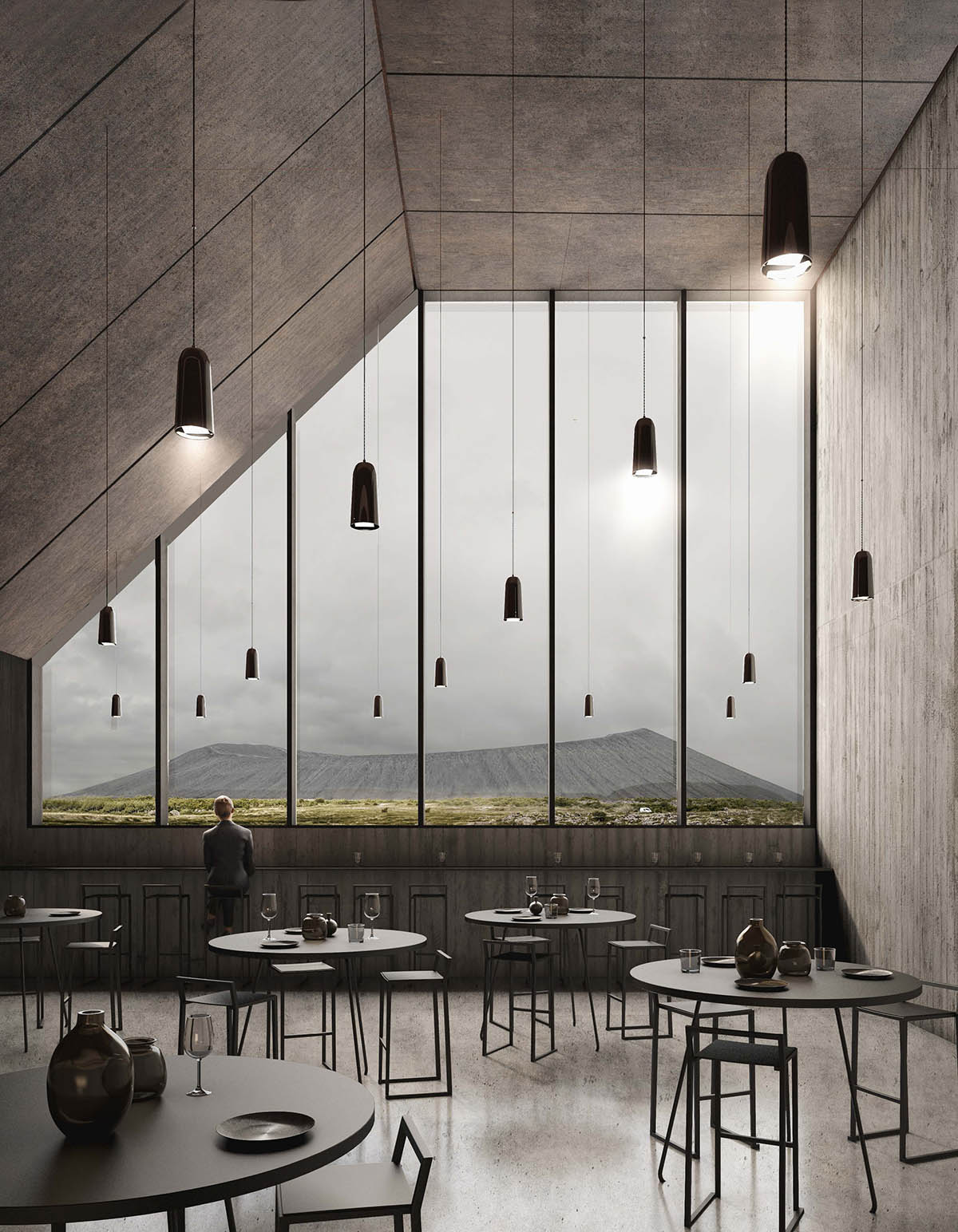


Images courtesy of the artists
1st prize winners: The Windows of Hverfjall by Balint Iszak and Csenge Gyorgyi from New Zealand
Jury comment:
"The Windows of Hverfjall' describes in its text proposition the experiential entry sequence of the visitor. While the building is an exhibition space, it also serves as a landing point for the region's many trekkers. It is square in plan and divided into three parts: for reception, exhibition, and offices. The building is low and horizontal in profile with a planted roof and accentuated with a fine steel edge profile. This horizontality is well-balanced by a series of vertical light wells clad in weathered steel. The finish floor of the entire structure is cleverly sunken four feet below the exterior ground plane; this serves the dual function of allowing the sightline of the arriving visitor to be set above the roof plane for direct views of the volcano beyond, as well as endowing inhabitants with the sense of being partially submerged within the ground. The drawings and imagery of this proposition are advanced and beautiful, with a great sense of balance."
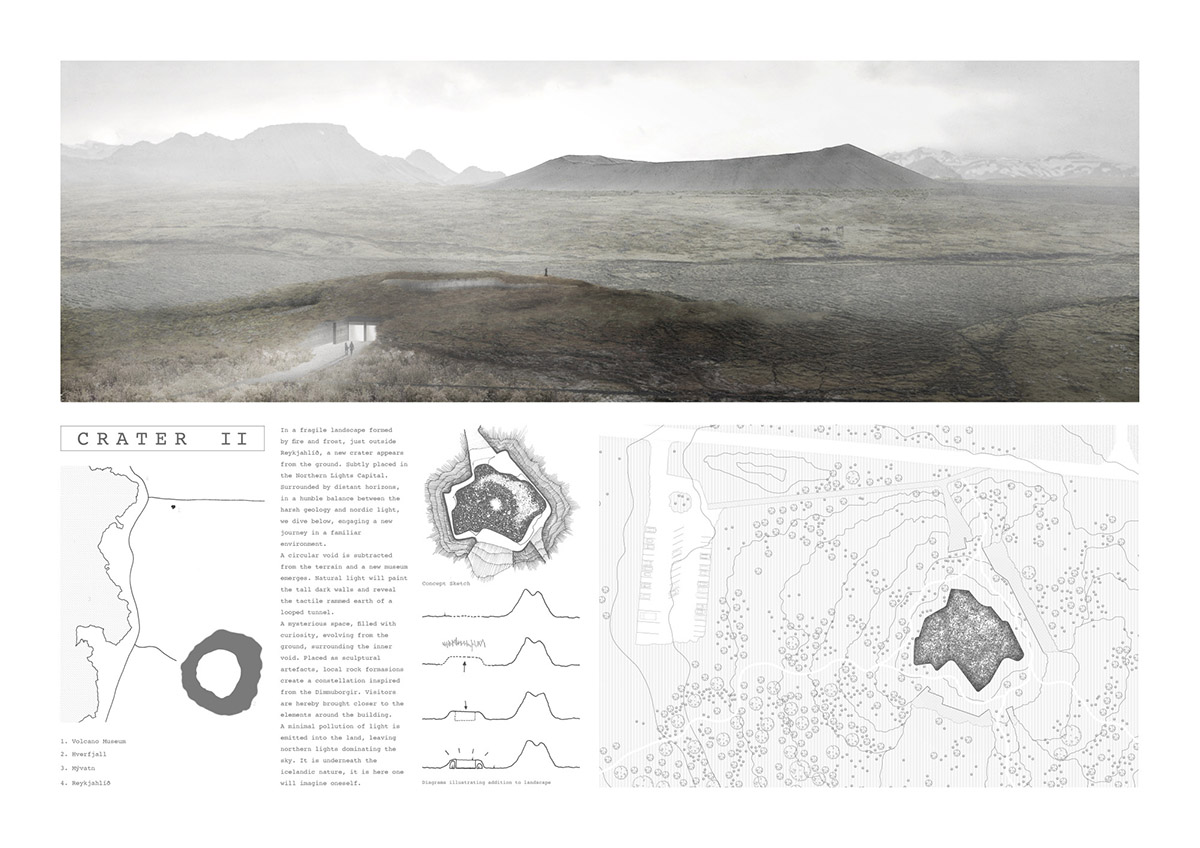
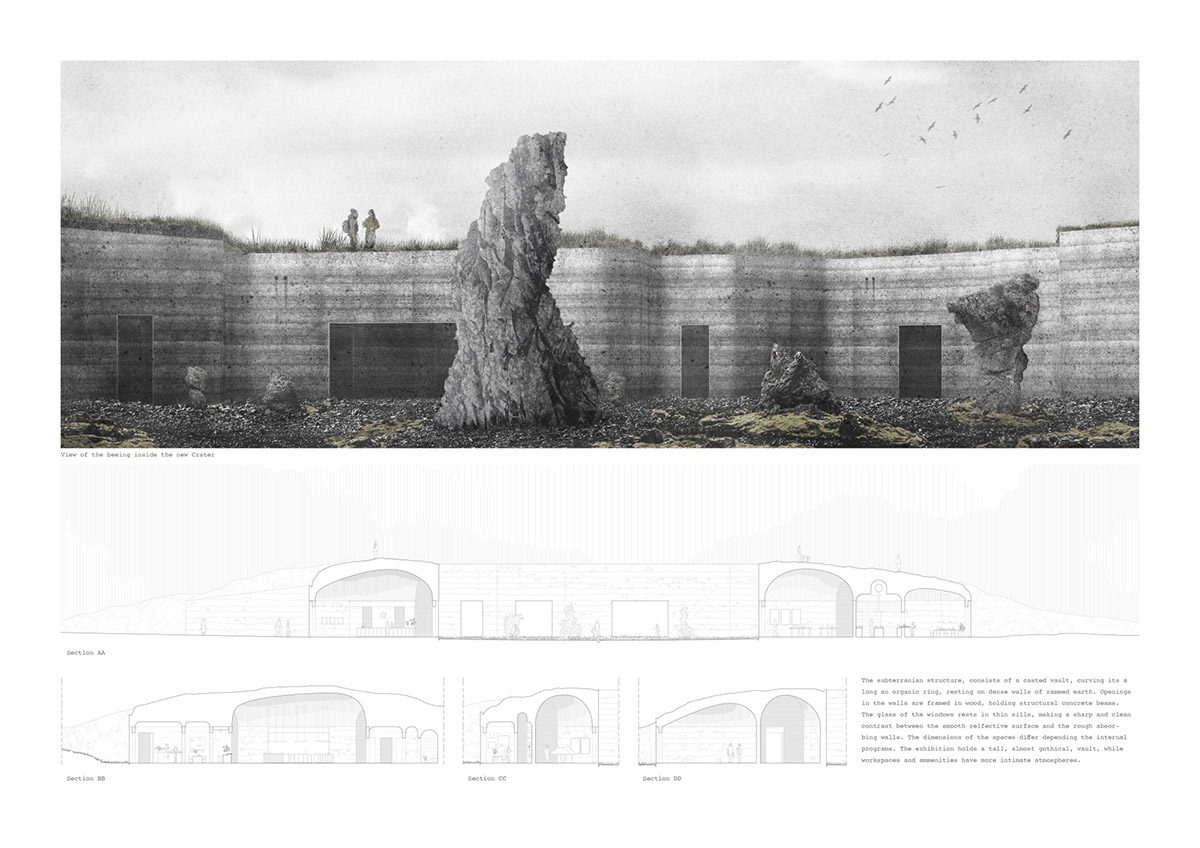
Images courtesy of the artists
2nd prize winner + BB Student Award: Crater II by Christian Kamp and Adrian Hildrum from Denmark
Jury comment:
"Crater II' is a building that takes on the rock formations of its site. The subterranean structure consists of a casted vault set around an organically-shaped, open-air space. The series of images expressing the interior experience are impressive, with elements that are simultaneously gothic, modern, and steeped in antiquity. The project seeks to be encapsulated by the landscape, hidden from view, while paying homage to the nearby Hverfjall. The details of construction are not clear (is it intended to be natural rock, concrete, or both?). Yet the concept is striking and strong. One could only hope that such a project might achieve this level of integration."
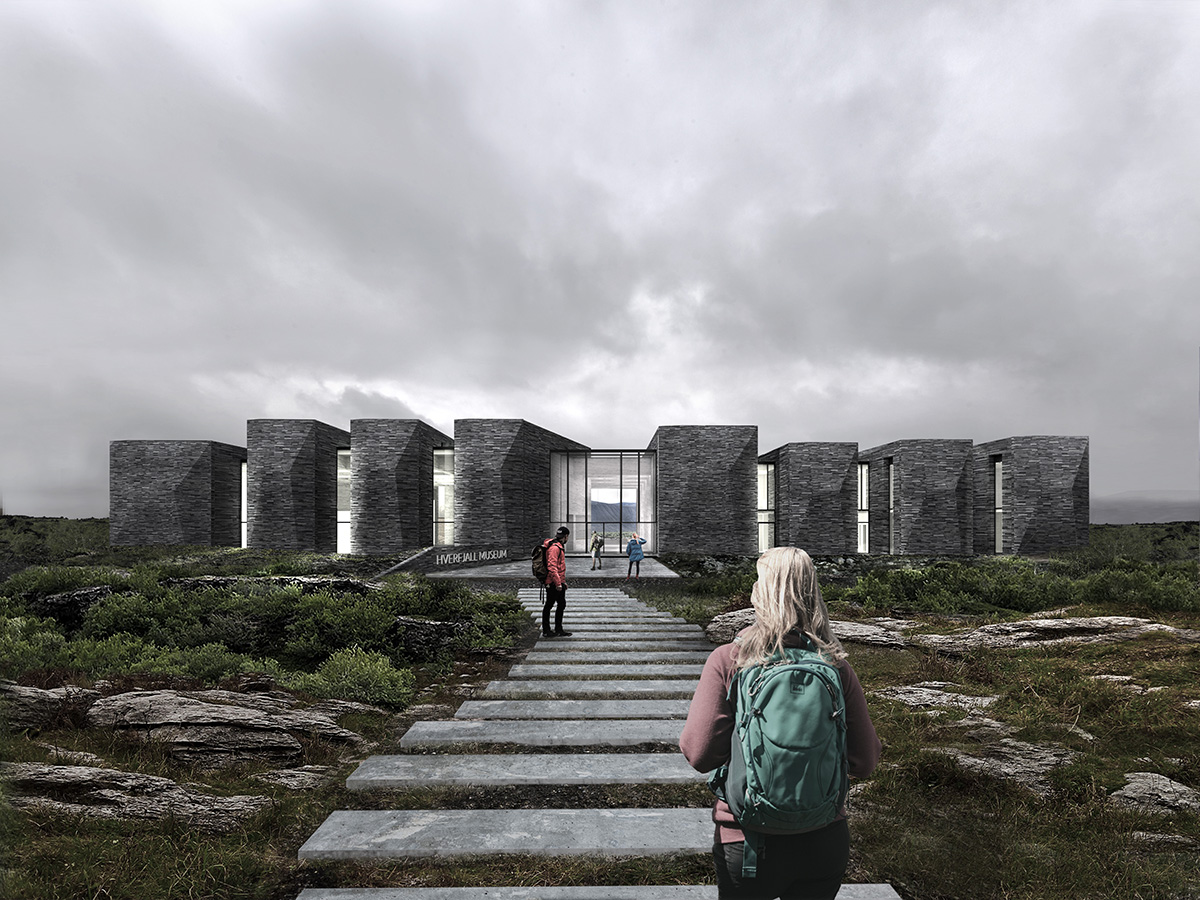

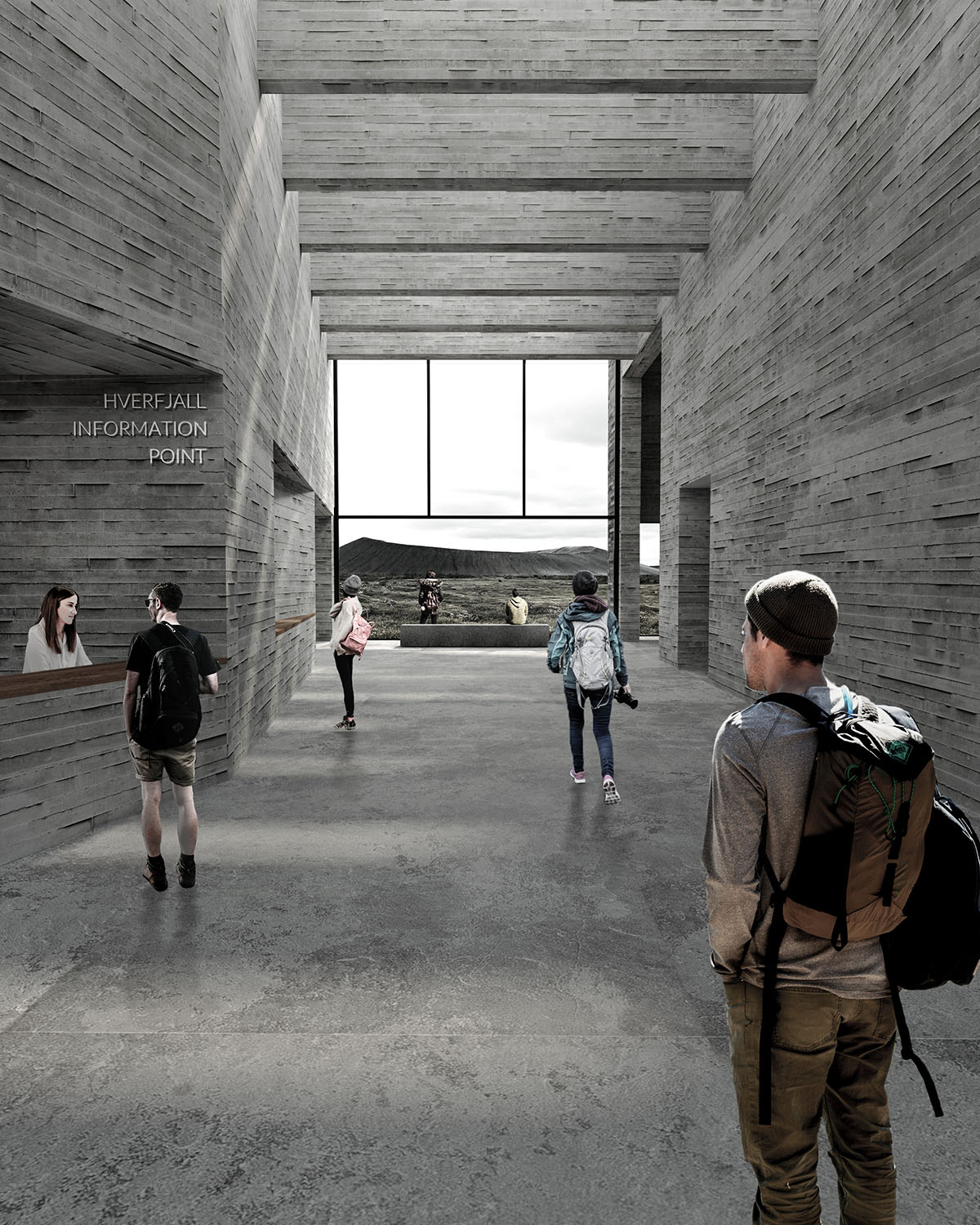


Image courtesy of the artists
3rd prize winners: Hverfjall Volcano Museum by Artur Chyra and Malwina Wojcik from Poland
Jury comment:
"This project is defined by seven linear, opaque masses oriented towards the Hverfjall, and linked by transparent glass elements. The result is a porous building that is visually reduced in scale. Each of these transparent links provides views to the surrounding site. Its main entry is aligned to the existing site path for accessing the volcano by foot, and this central axis divides the 'private' office program from the public exhibition hall. The exhibition spaces are intelligently planned according to the building's linear strips, but with partial divisions that allow easy and flexible visitor flows among them. A 'foyer' space buffers the exhibition hall from the south facade, and so allowing a separate space for viewing the volcano while providing perimeter circulation. The building is topped by a series of beams that form a top-lit grid. This designer has proposed a project that functions well while using local materials in its construction."

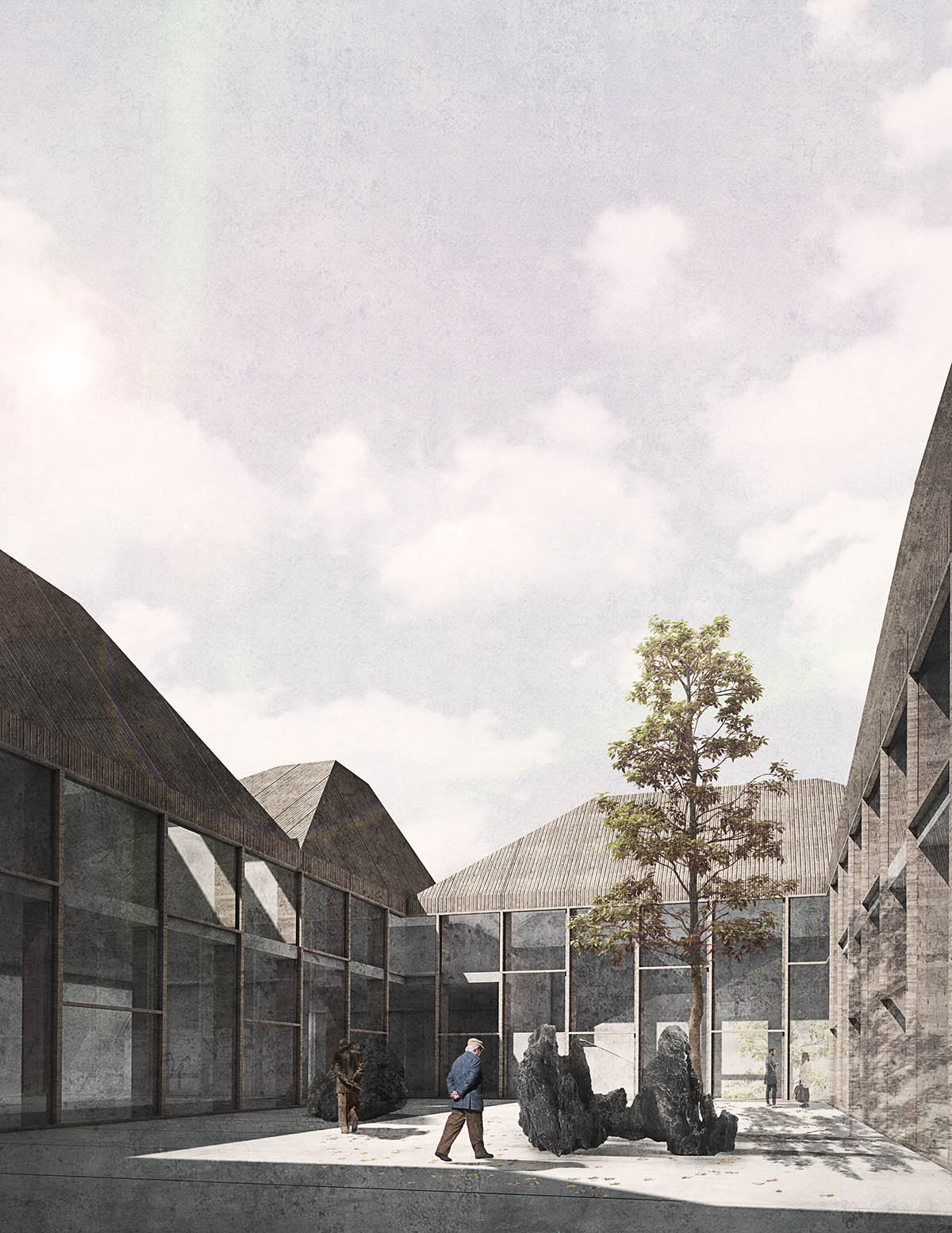


Image courtesy of the artists
BB Green Award winners: PROMENADE by Sergi Pérez Muñoz and Belén Rodríguez Vázquez from Spain
The competition selected 6 Honorable Mentions, the Honorable Mentions can be seen in the competition's website. See other architecture competitions on WAC's Competitions page.
> via Bee Breeders

