Submitted by WA Contents
This black metal tree house by Paschetta Cavallero Arquitectos disappears between the treetops
Argentina Architecture News - Oct 24, 2019 - 14:38 15133 views
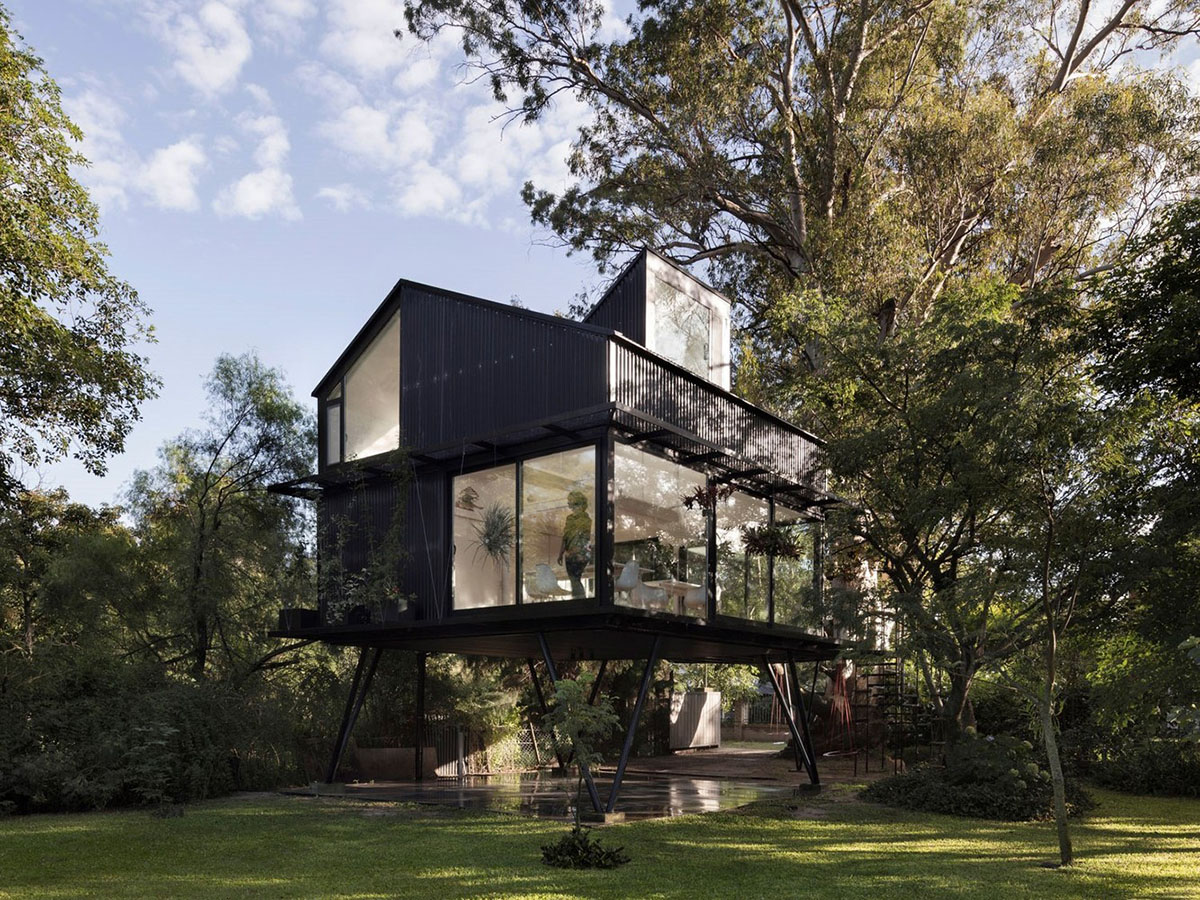
Argentinean architecture practice Paschetta Cavallero Arquitectos has built a small tree house on the outskirts of the city of Santa Fe, in the middle of the landscape of the Paraná River in Argentina.
Named Tree House (or Casita del árbol), the house is entirely built from black metal to disappear between the treetops and have a minimum footprint in the nature.
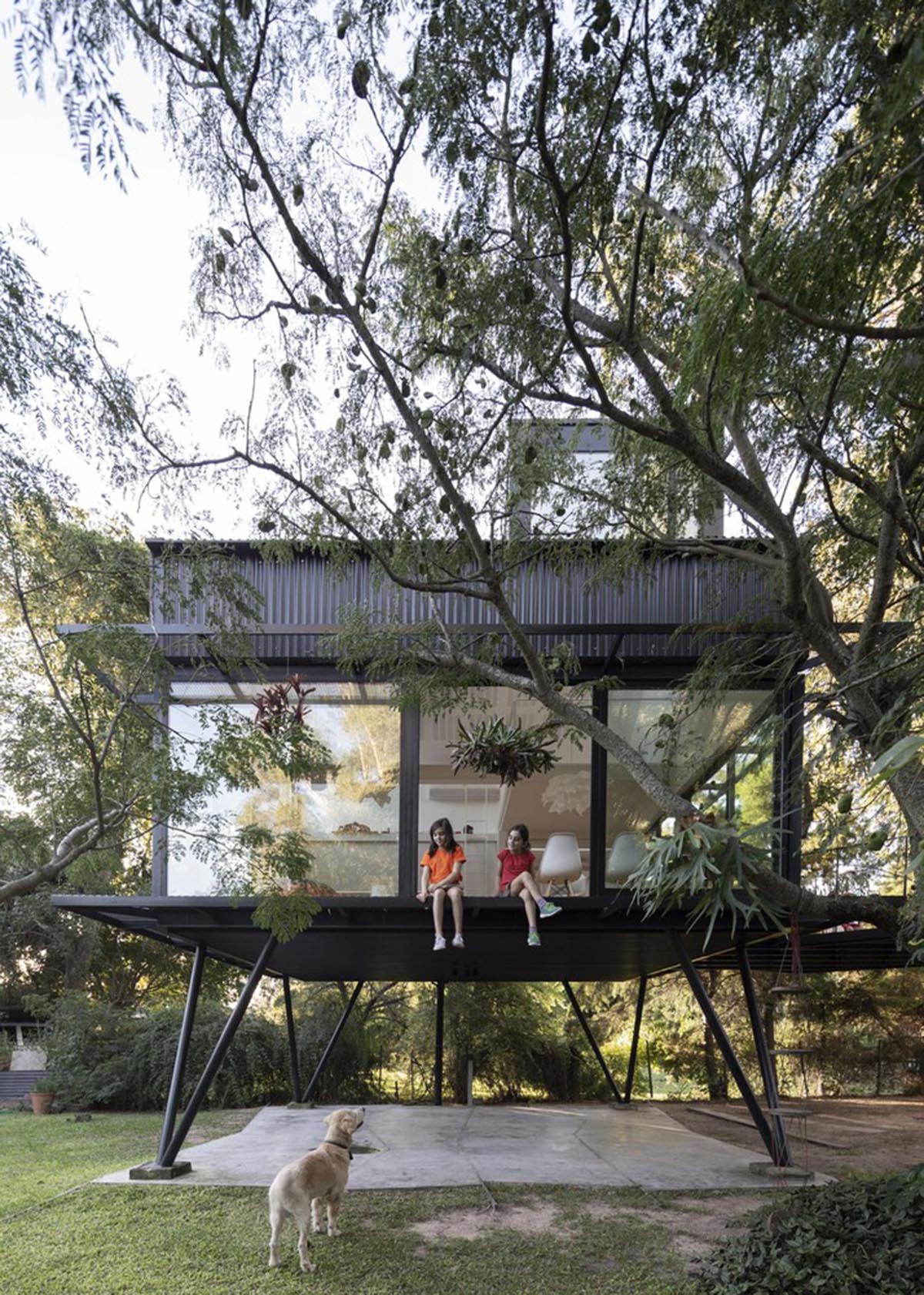
Covering only 60,94-square-metre area, the house is a one-story structure with double height and includes a small attic. The attic space and the main room are situated on the upper floor which are accessed by a staircase and a semi-transparent terrace of deployed metal, which create the sensation of walking in the air between the Timbó (typical tree of the Paraná coast). These spaces in contact with the ground.

Three of its facades are opened to maximize the views of the treetops. The windows frame a changing nature that, like huge canvases, becomes the very essence of the built space.
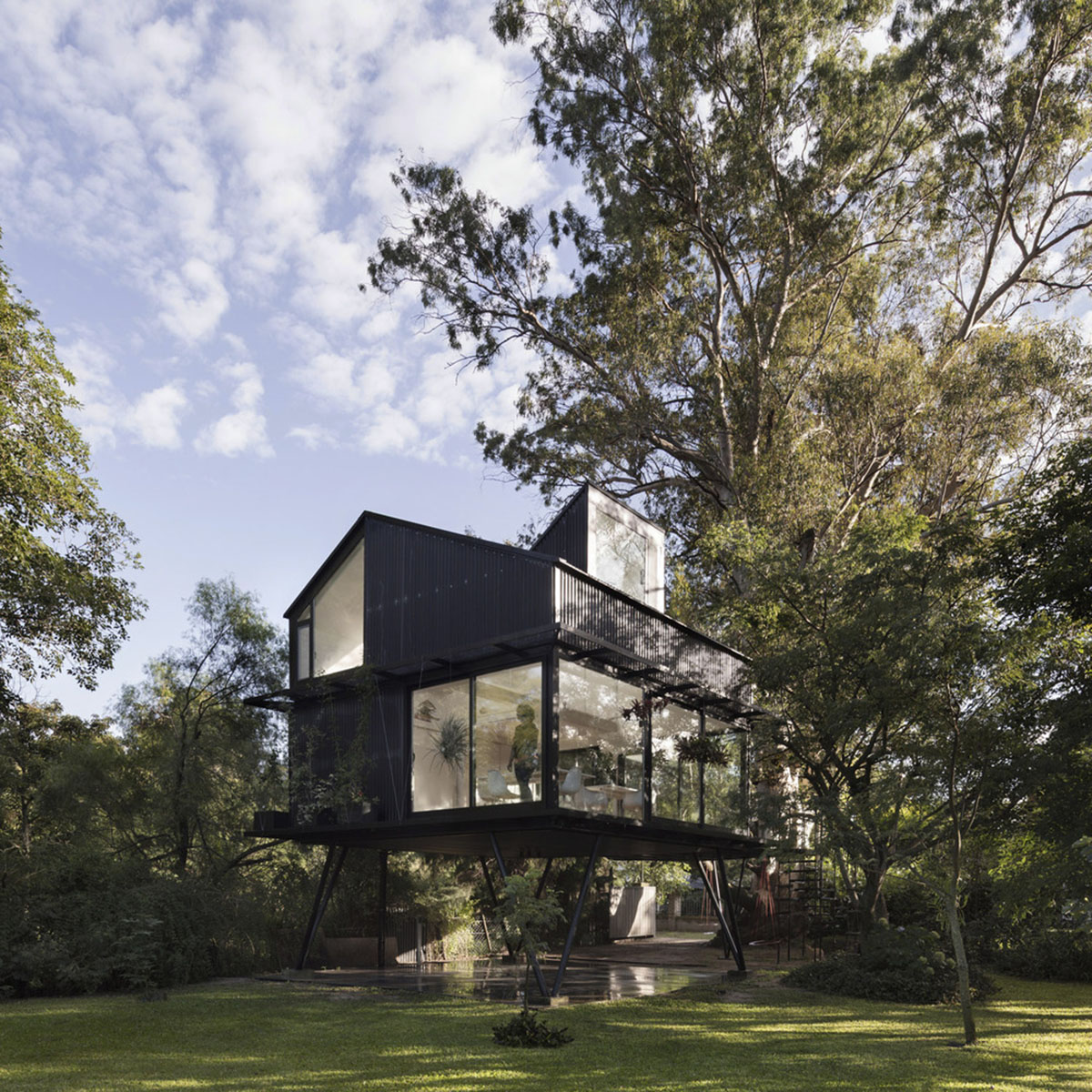
"The spatial and material conception has two very strong references, on the one hand the Case StudyHouses, as an example of combined work between industry and design; and on the other hand the reworking of the constructive culture of the Argentine Pampas with its sheds, workshops, mills, factories," said Paschetta Cavallero Arquitectos.
"Simple metal structures with gable roofs that combine economy solutions, low maintenance and local production, populating suburban areas, whose beauty, spatial richness and technological peculiarity have been ignored by academic architectural culture."
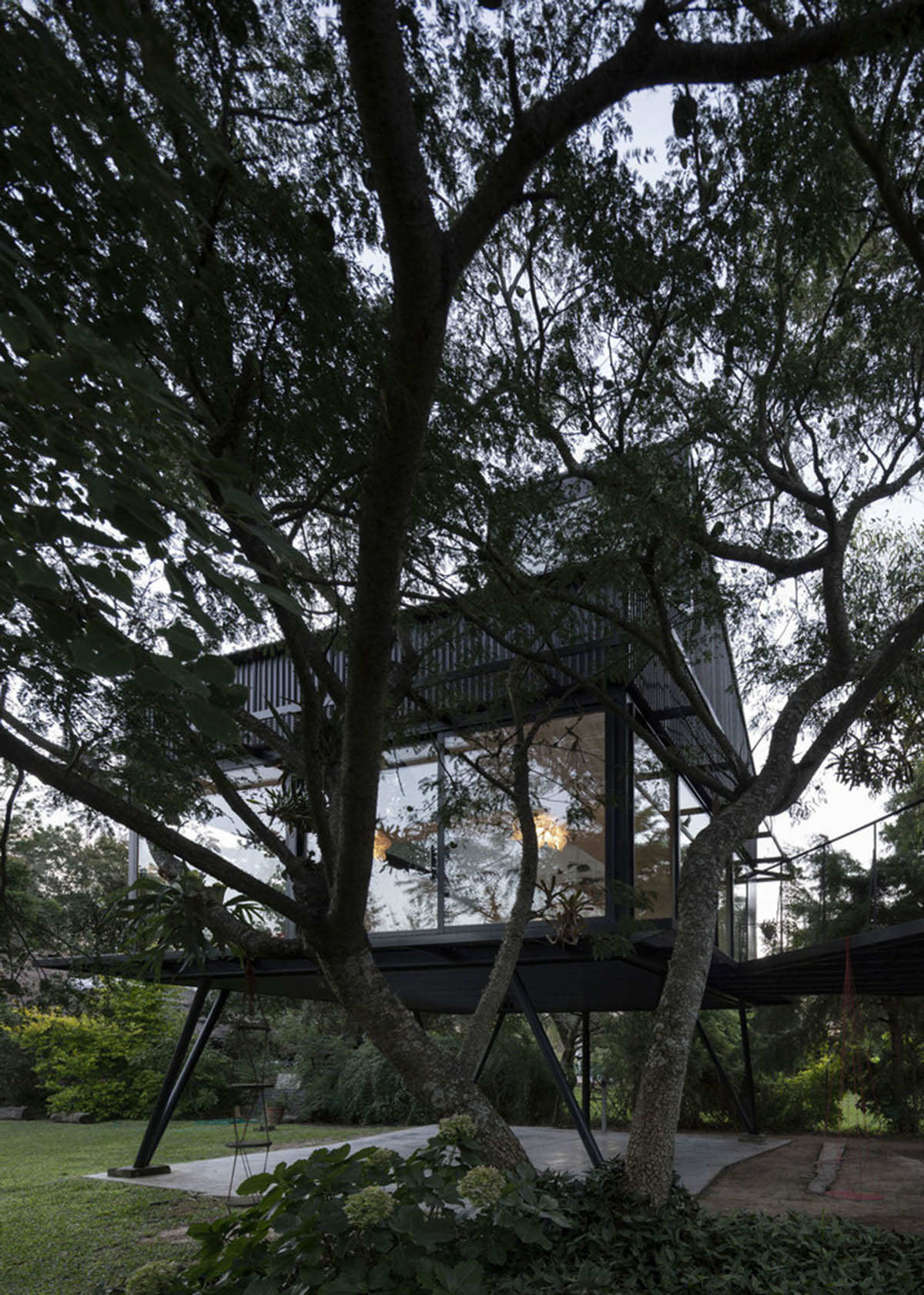
The facades of the Tree House are "striated", not only by the use of sheet metal, but because they acquire thickness and contain life which is possible to walk around, the plants grow, the construction footprints can be recomposed.
"The striated as the opposite of the aesthetics of the smooth, of the screens. Technology is expressed and the life is present," added the studio.
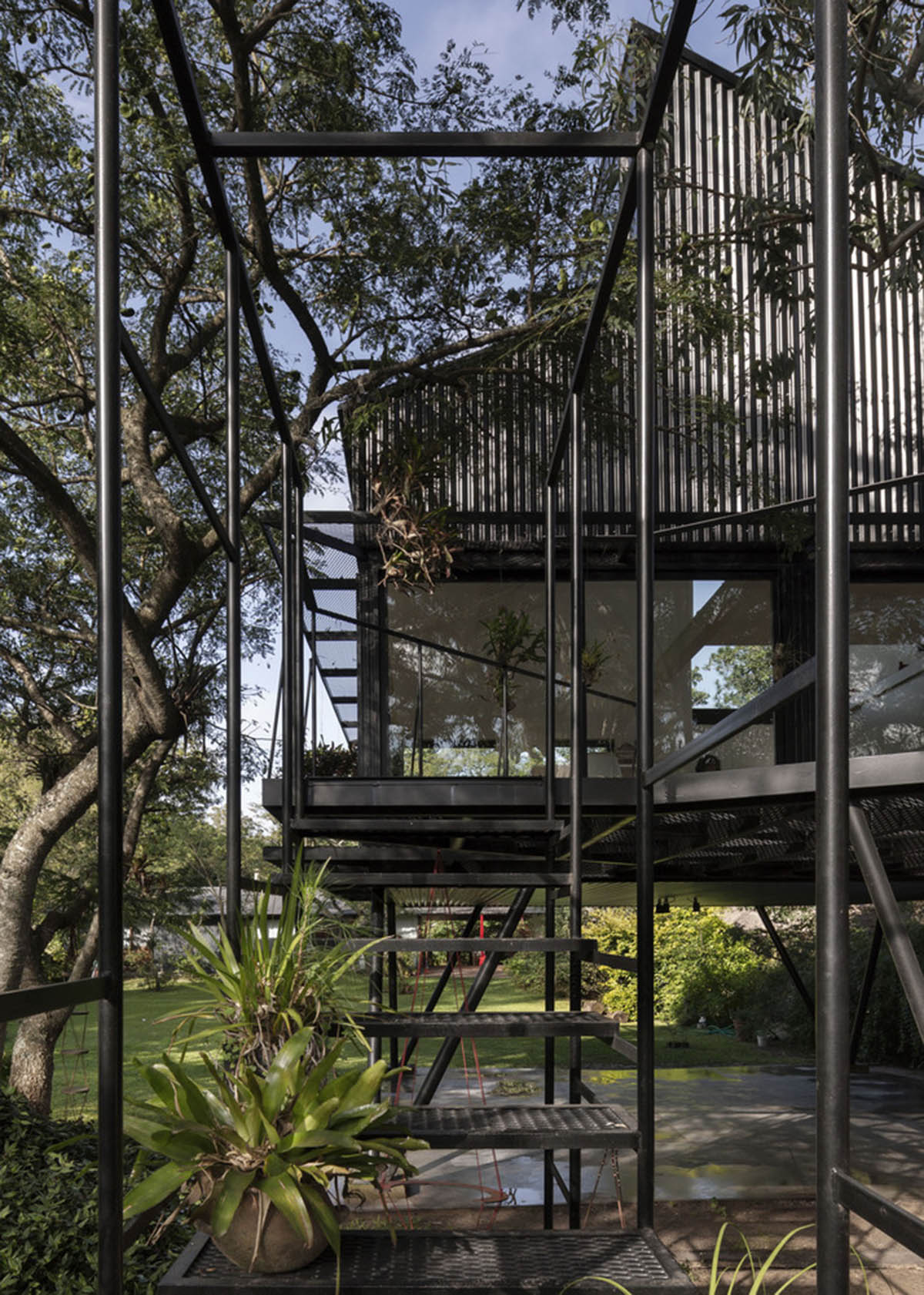
The black color, being a suburban area, allows the construction to be not visible at night and disappear between the treetops. During the day, climbing plant with flowers and native orchids stand out, hanging "suspended in the air" with tensioners, in front of glazed windows.
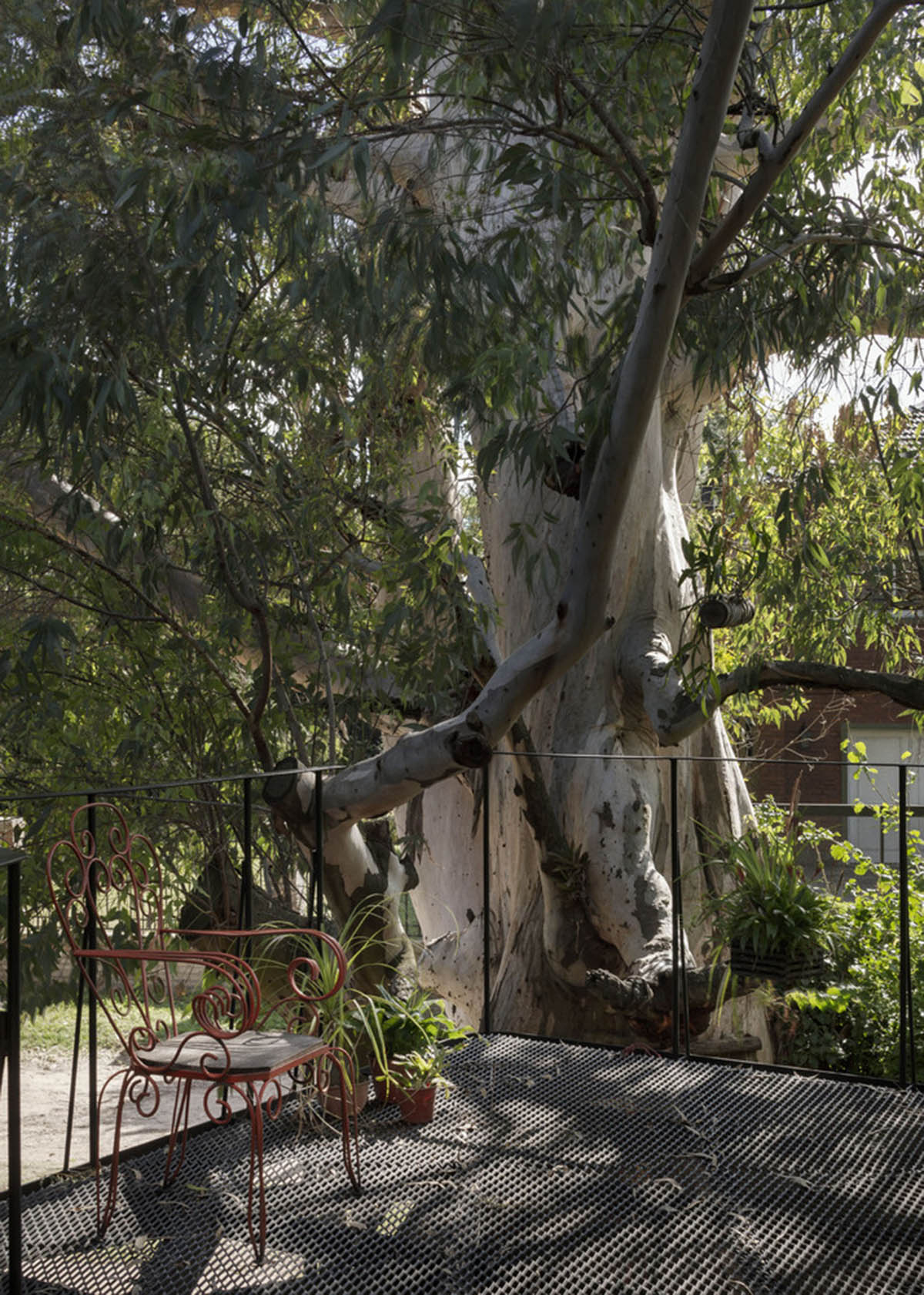
The plant is 6 x 6 meters and is determined by the dimensions of the W profiles used for the main structure. The bearing structure has a double character, on the one hand maximum structural efficiency as a very effective bracing device that avoids tensors and costly contributions.
And in a landscape sense, the V-pillars are reinterpretation of the sculptural trunks of the Timbo, while the railings and the stairs, speak of the fragility in front of the immensity of the nature of the Pampa and the river.
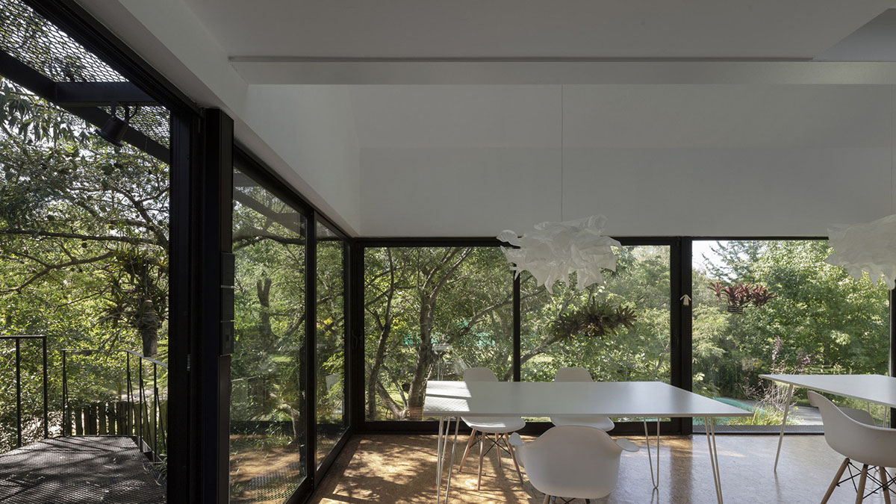
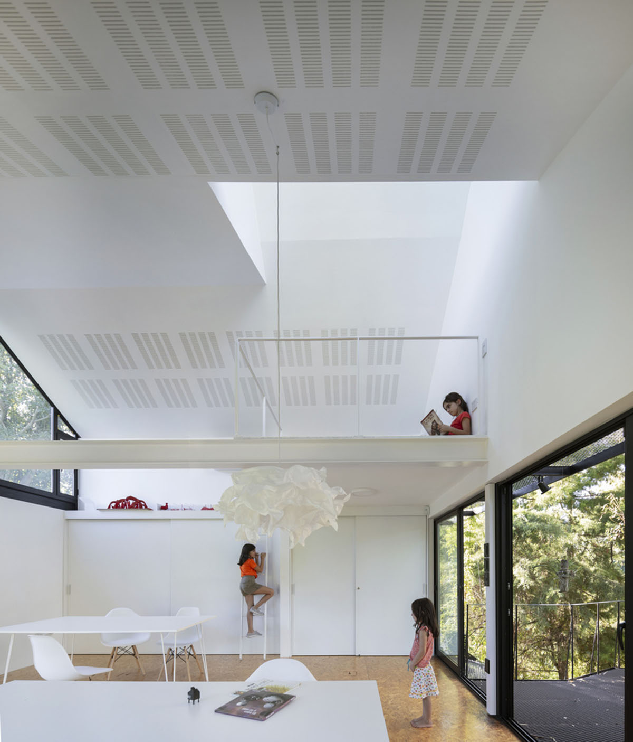
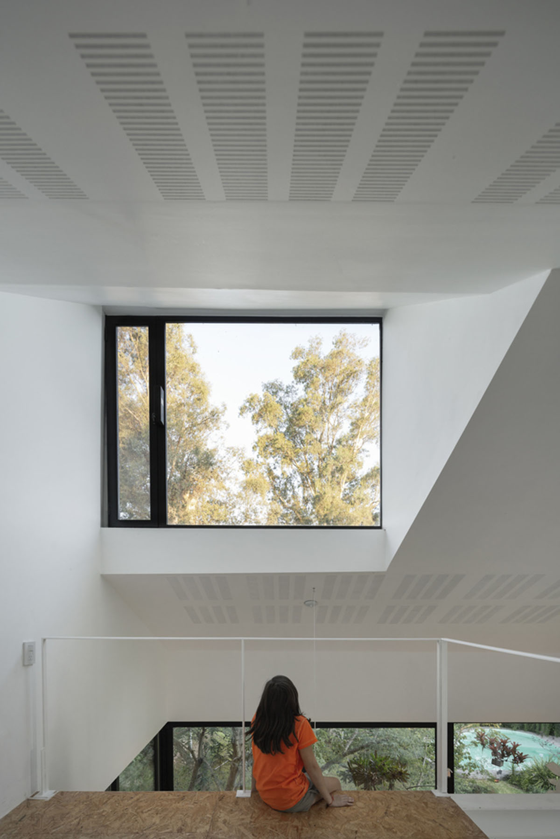
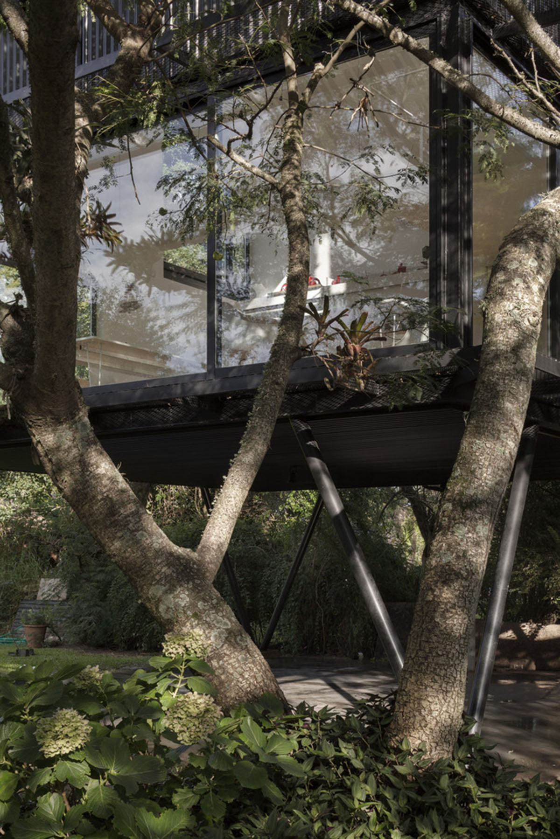
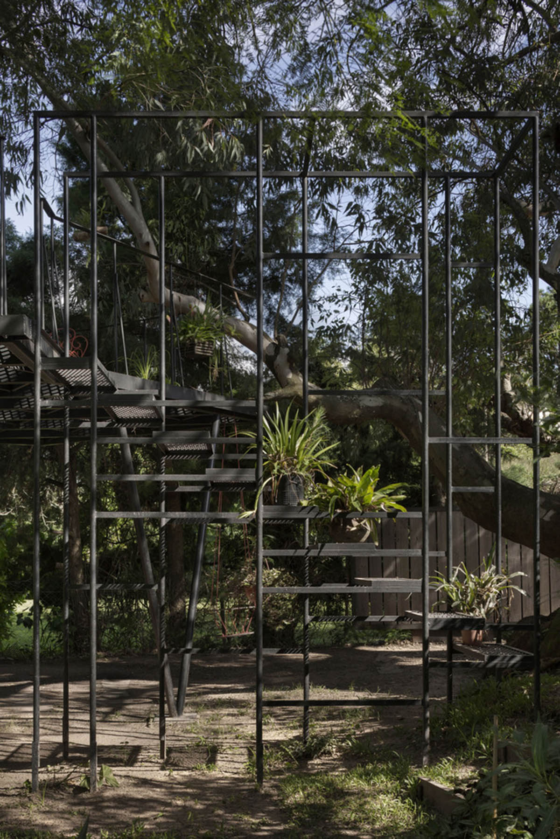
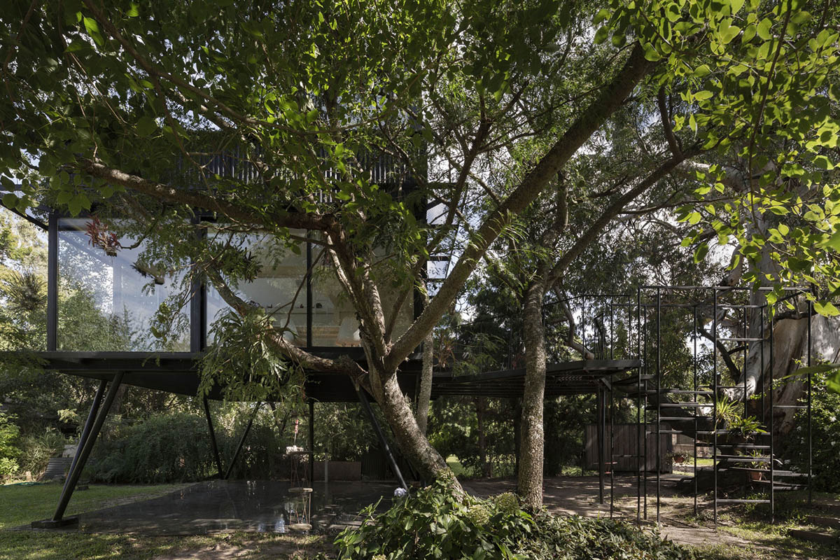
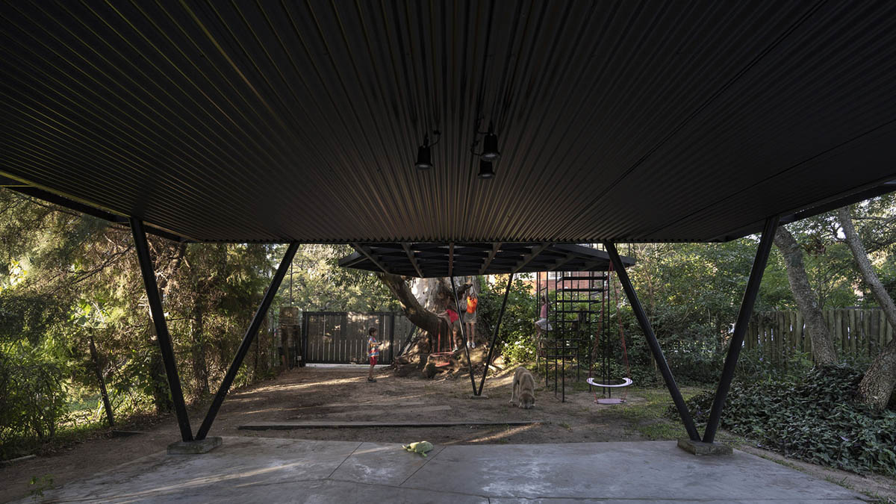
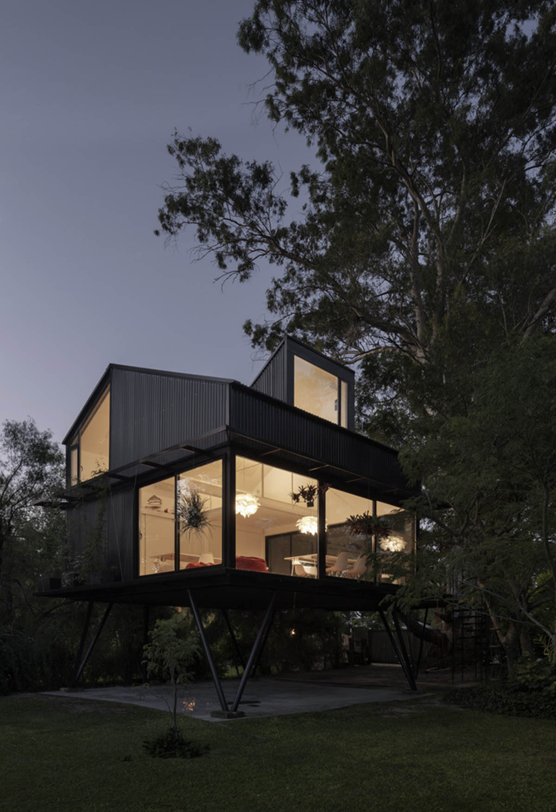
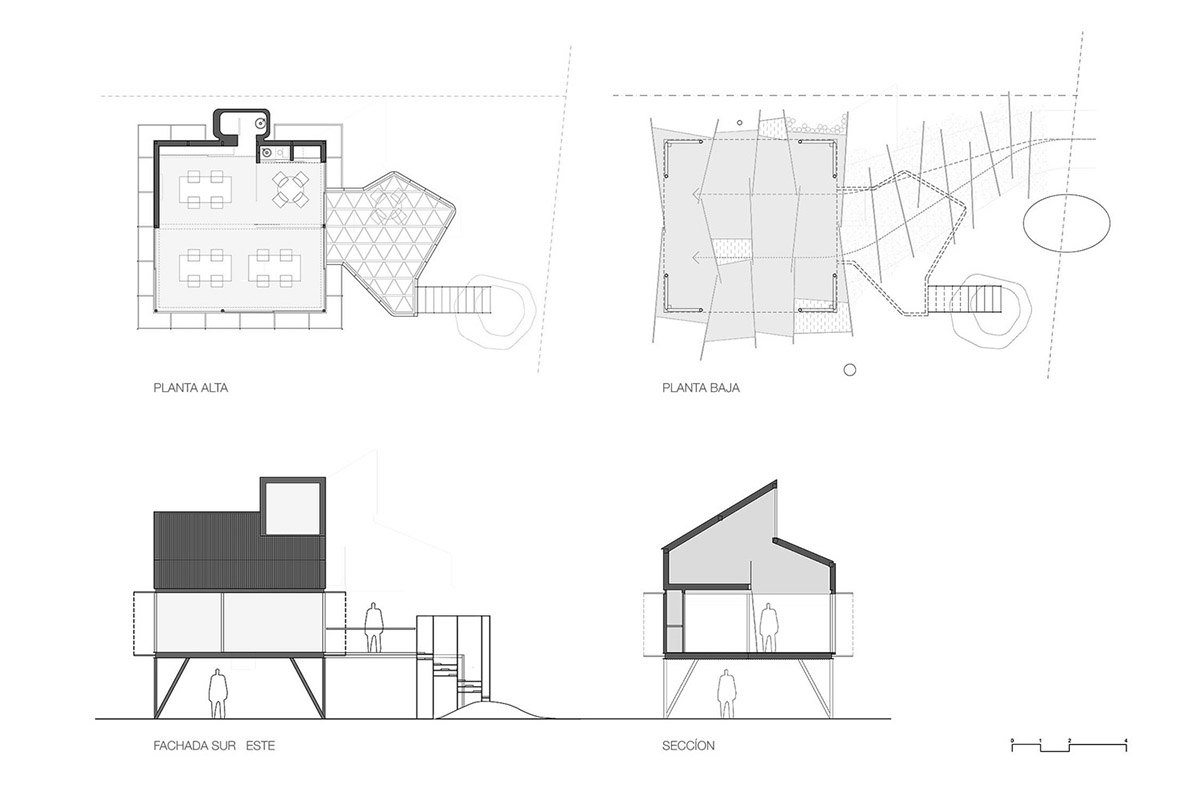
Plans and sections
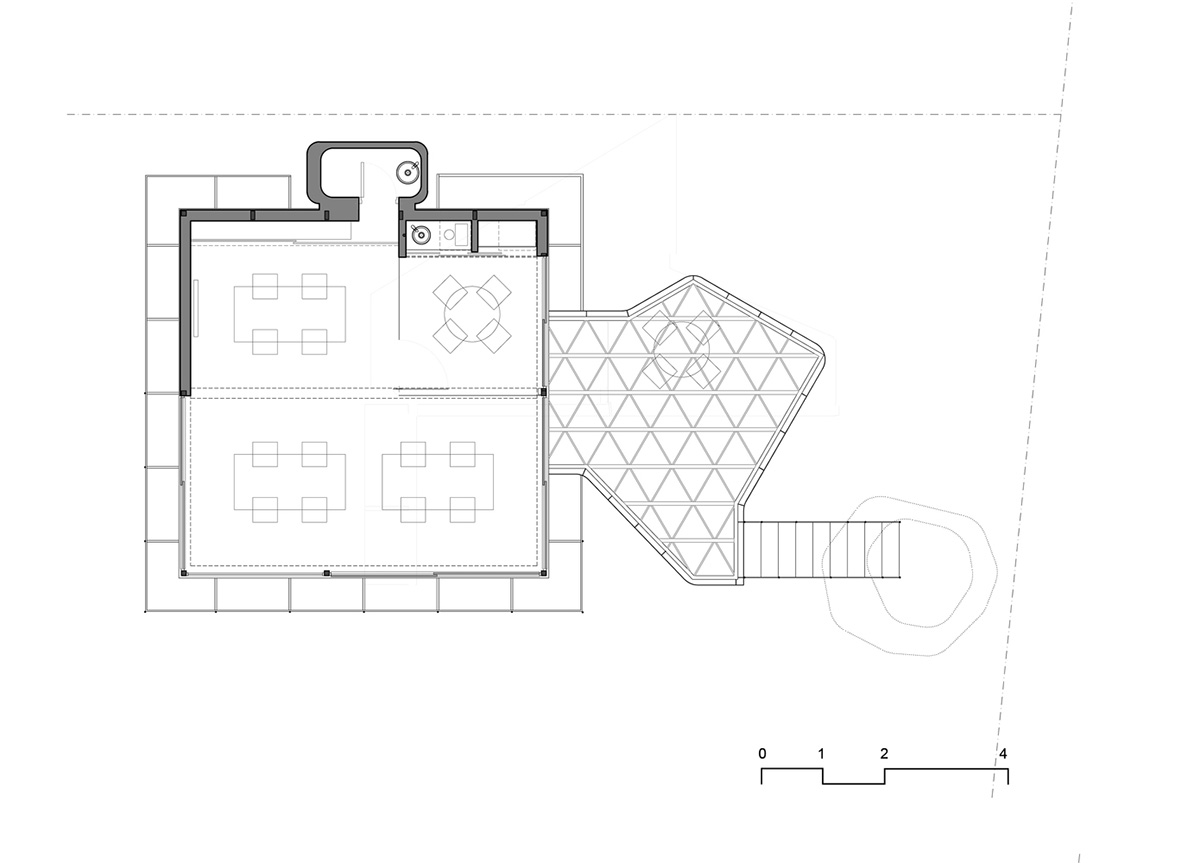
Ground floor plan
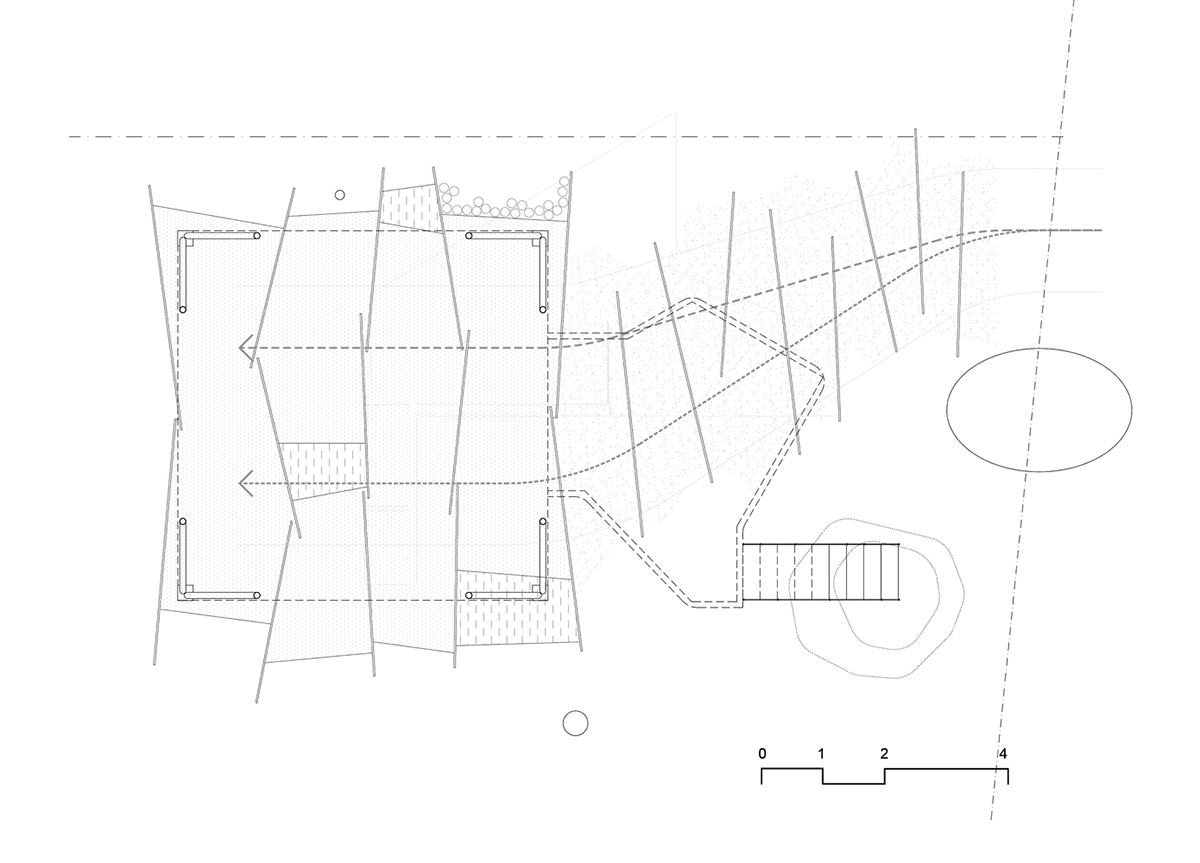
First floor plan
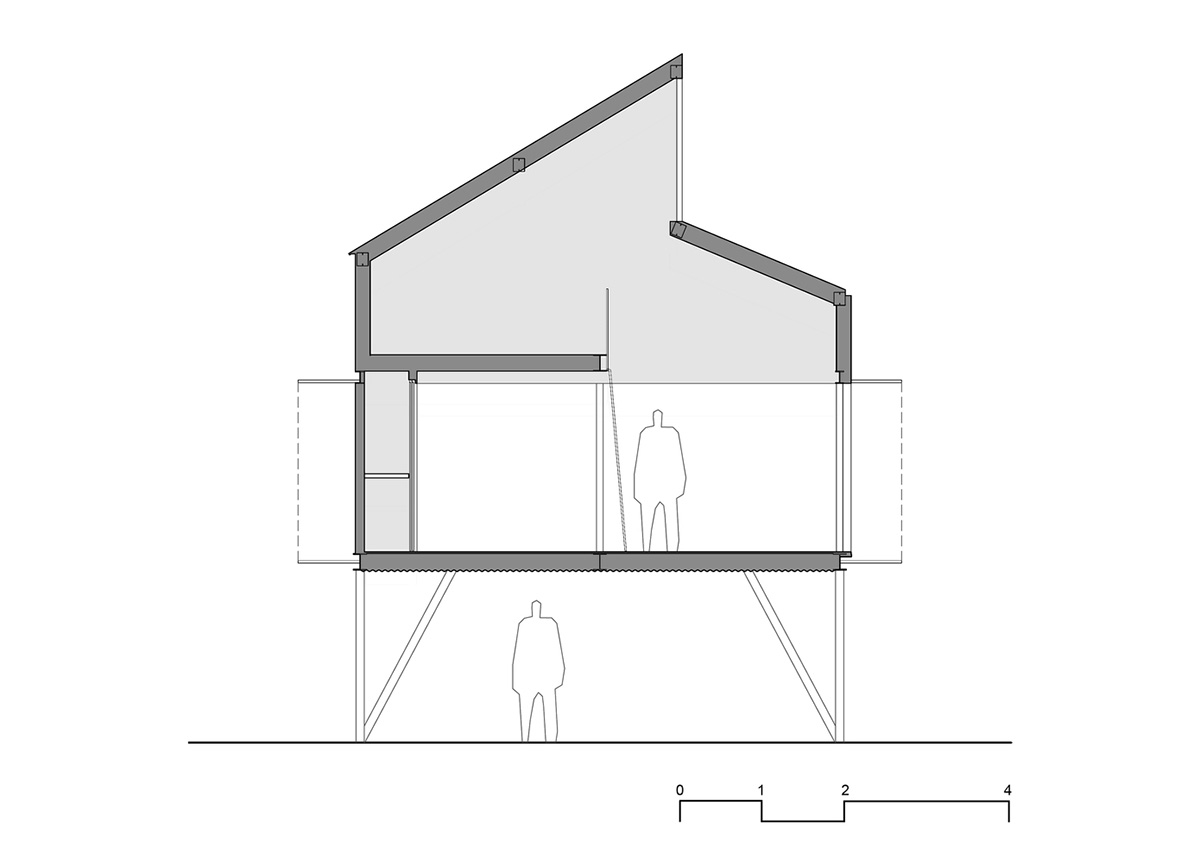
Section
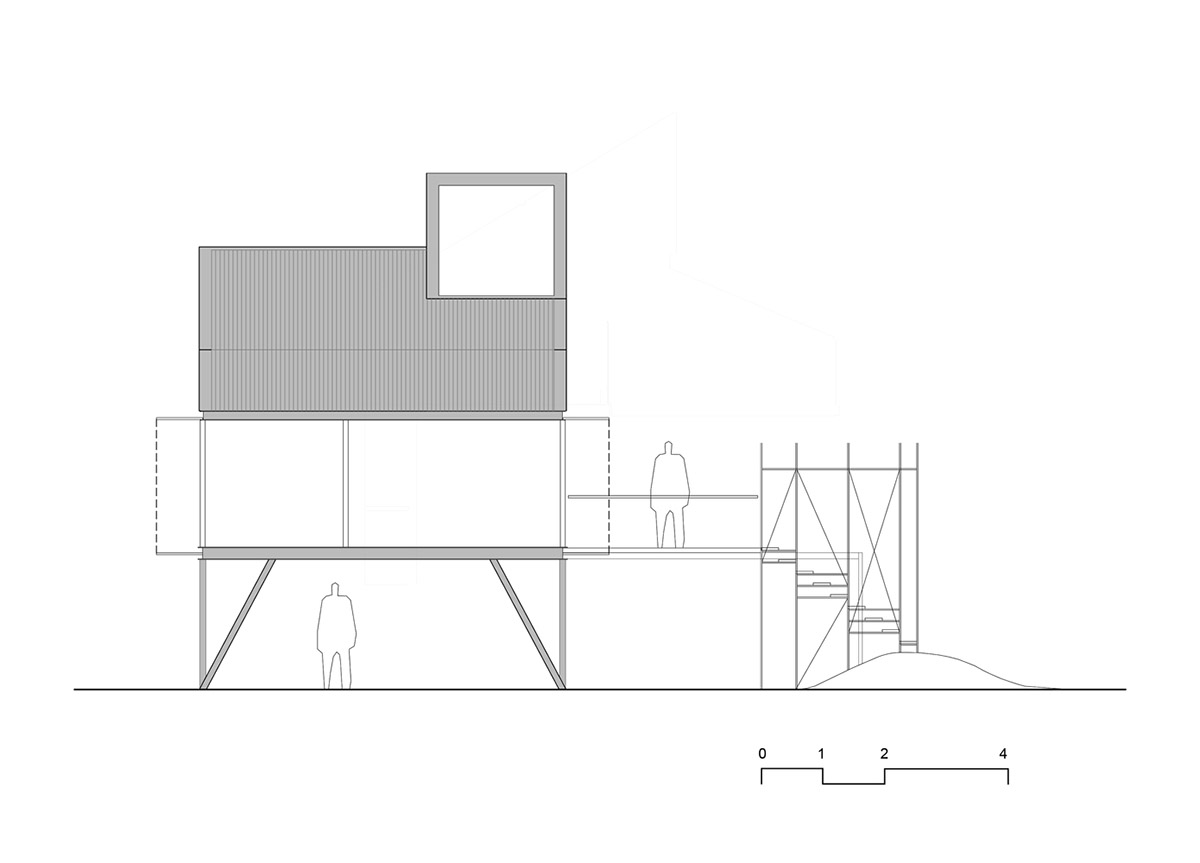
South east facade
All images © Federico Cairoli
All drawings © Paschetta Cavallero Arquitectos
