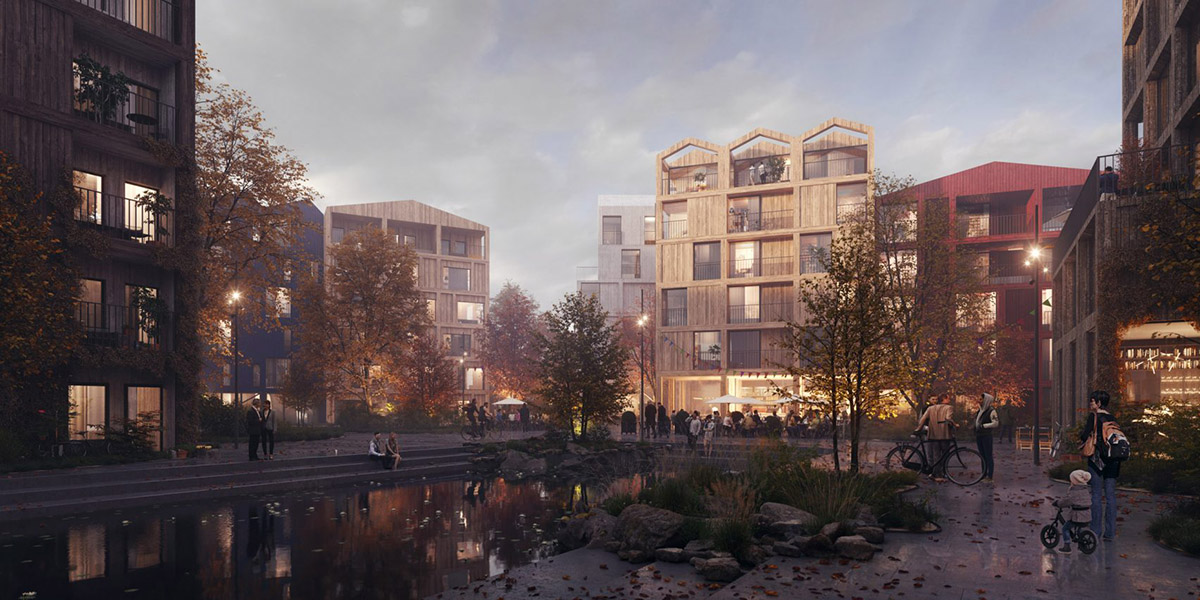Submitted by WA Contents
Henning Larsen Architects designs Copenhagen's first all-timber neighborhood
Denmark Architecture News - Jan 15, 2020 - 09:50 12324 views

Henning Larsen Architects, in collaboration with MOE, has unveiled plans for Copenhagen's first all-timber neighborhood. The new masterplan is set to be planned in Fælledby i Vejlands Kvarter, Copengahen, Denmark which aims to weave itself into the natural landscape. The units in the masterplan will entirely be built from timber and accommodate 7,000 residents in total.
The plans try to achieve and give a message on how communities can live with nature both now and in the future. Embracing biodiversity throughout the plans, the masterplan will preserve critical elements of the local landscape, such as wetlands and dry scrub that provide a habitat for insects, turtles, songbirds, and deer.

Henning Larsen Architects and MOE will closely work with biologists and environmental engineers from MOE on the plans. "Henning Larsen ensures a rich natural quality to the Fælledby masterplan; providing a model of sustainability both in habitat preservation as well as its all-timber construction," said the firm.
"Deciding to build in the natural landscape around Fælledby comes with a commitment to balance people with nature. Specifically, this means that our new district will Copenhagen’s first to be built fully in wood, and incorporating natural habitats that encourage richer growth for plants and animals," said Signe Kongebro, Partner at Henning Larsen.
"With the rural village as an archetype, we’re creating a city where biodiversity and active recreation define a sustainable pact between people and nature."

By following a rural village model, with its close-knit community and tight relation to nature, the architects were inspired by local inputs and specificities for the design. Henning Larsen Architects will translate these fundamental qualities – active street corners, green corridors, and a concentrated city center – into a new, sustainable district.
The masterplan will be arranged in three circular subsections, allowing a more intimate, small-scale sense of community to flourish.
"Wild-planted natural swathes run between these three mini-villages, ensuring free movement for local species and integrating nature into the core layout of the new community. In this sense, the three subsections are small islands in a wild sea of green," added Henning Larsen Architects.
"In Denmark, the concept of building in the open landscape is not a new concept – for 1500 years the Danes have established villages and homesteads throughout the rolling countryside, always constructed in covenant with the natural world," the firm added.

"Like the traditional rural village, the Fælledby masterplan stands for itself within an open natural landscape. This gives an opportunity to create an entirely unique setting and one that is especially sensitive to sustainable and natural priorities," added Kongebro.
"We see a potential to build a new city that speaks to the sustainable sensibilities of the younger generations, to create a home for people seeking a solution on how to live in better harmony with nature. For us, Fælledby is a proof of concept that this can indeed be done."

Henning Larsen Architects creates a community of timber
As Henning Larsen Architects highlights, every unit in Fælledby will meet high sustainability standards. By & Havn, in cooperation with Pension Danmark, has insisted that timber be a prevailing building material in the project, ultimately creating as sustainable a community as possible.
Fælledby will become Copenhagen’s first new neighborhood built entirely from timber. At the same time, residences within Fælledby will be designated for families, students and retirees.
The masterplan is the winning concept from a national design competition issued by By & Havn. Fælledby was designed in collaboration with MOE.
All images courtesy of Henning Larsen Architects
