Submitted by WA Contents
RDHA transforms heritage-listed structure into a "bookless" library in Ontario
Canada Architecture News - Dec 23, 2019 - 17:21 12419 views
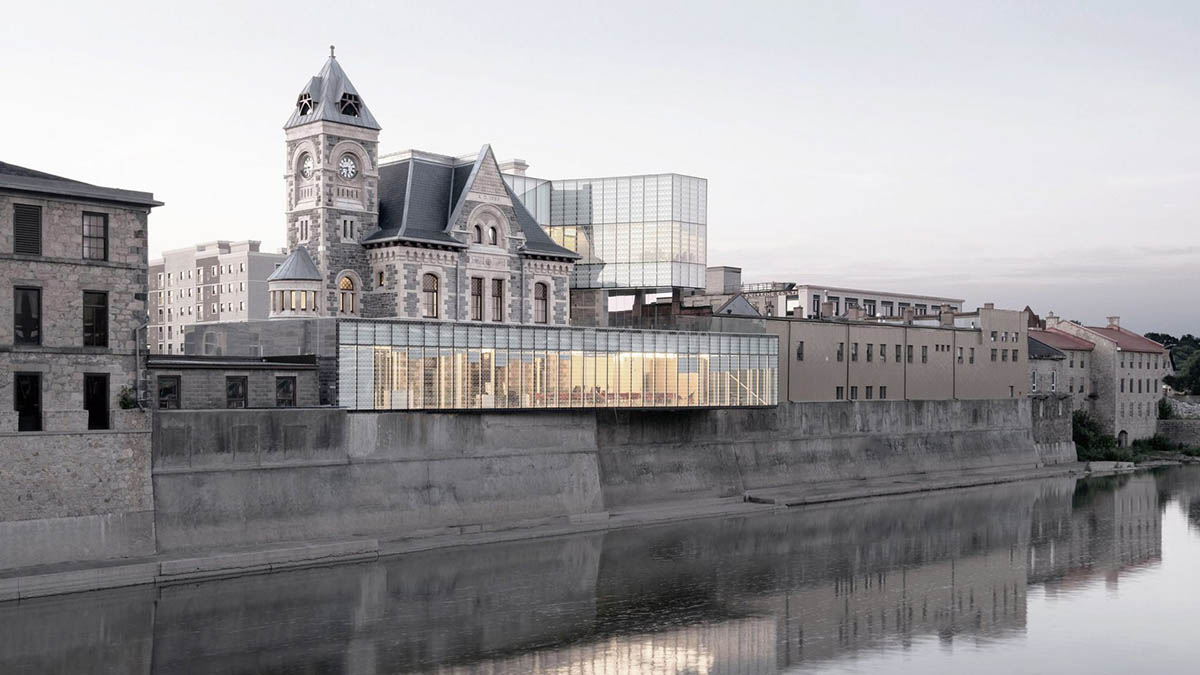
Toronto-based architecture studio RDH Architects Inc (RDHA) has transformed a heritage-listed old post office building into a progressive "bookless" library in Cambridge, Ontario, Canada.
Called Idea Exchange Old Post Office, RDHA's design renovates and restores the existing 9,000 square foot post office building and adds 9,000 square feet in the form of a transparent pavilion floating above the Grand River.

Image © Sanjay Chauhan
With its new and fresh appearance, The Old Post Office is now described as Canada’s first "bookless" library. The historic post office building was constructed in 1884-85 and was designed by Thomas Fuller, the architect of the original Parliament Buildings' Centre Block (destroyed by fire) and Library of Parliament.
The project was renovated as part of a major transformation for a community centre with maker spaces, which was initiated as part of Idea Exchange program - aiming to push the boundaries of traditional learning spaces and libraries. The project is a major renovation, restoration and addition to a listed heritage structure in Galt, Ontario.

Galt is the largest of three townships that make up the municipality of Cambridge, and its historically intact downtown core area developed alongside the Grand River.
Apart from displaying a few recent book acquisitions and periodicals, its spaces are dedicated to the idea of creation in a broad sense, for all age groups. While libraries are still places for storing books, they are now facilities geared toward storing information in all its forms to facilitate both passive and active learning, where what is learned in the facility can be physically put into practice.

RDHA's design doubles the existing space by adding 9,000 square feet (836,12 square meters) to the south and west of the historic structure.

The addition is conceived as a transparent, glowing contemporary pavilion floating atop the adjacent Grand River. The program primarily comprises studio spaces for public creation, supplemented by a café-restaurant as a secondary, contiguous use.

The lower level of the building contains a black box theatre, film and audio recording suites, musical equipment for recording and performance, laptop dispensing and gaming areas. On the ground floor, there’s a café-reading room and restaurant with a commercial kitchen.

The second level includes a children’s discovery centre with smart tables, Lego, Lite Brite and magnet feature walls, robot building kits, and a large exterior roof terrace with green roof.
Finally, the third level attic contains an adult-oriented studio space with provisions for a laser cutting machine, 3D printers, soldering stations, vinyl cutters, irons, sewing machines, and wood and metal workshop tools.

This equipment would be available in extended hours to facilitate public creation for older age groups. The site perches dramatically along the Grand River, and benefits from views to the University of Waterloo School of Architecture, the main location of the Idea Exchange, two large cathedrals, and a new performing arts facility.

The design scheme uses material transparency in an attempt to promote views of the historic structure, bring light into the various levels of studio space, and project the life and vitality of the progressive public program to the city beyond.

"View planes, civic axes and material transparency are used to promote views of the historic structure, strengthen relationships to other civic," said RDHA.
"The library is comprised almost exclusively of public studio spaces for creation combined with a restaurant and event space," the studio added.
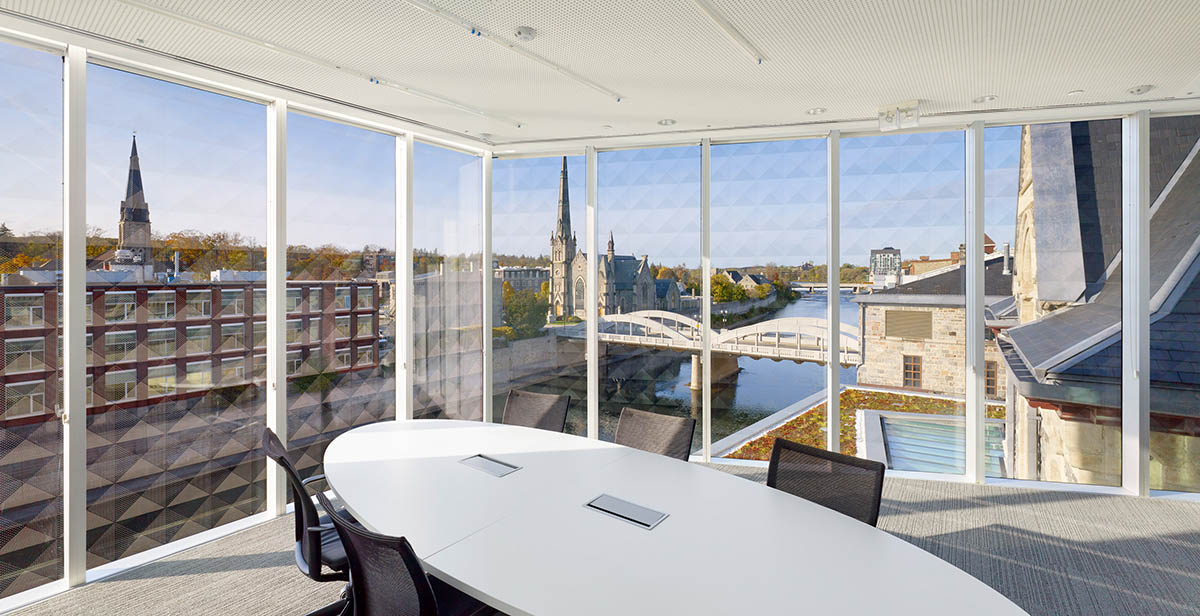

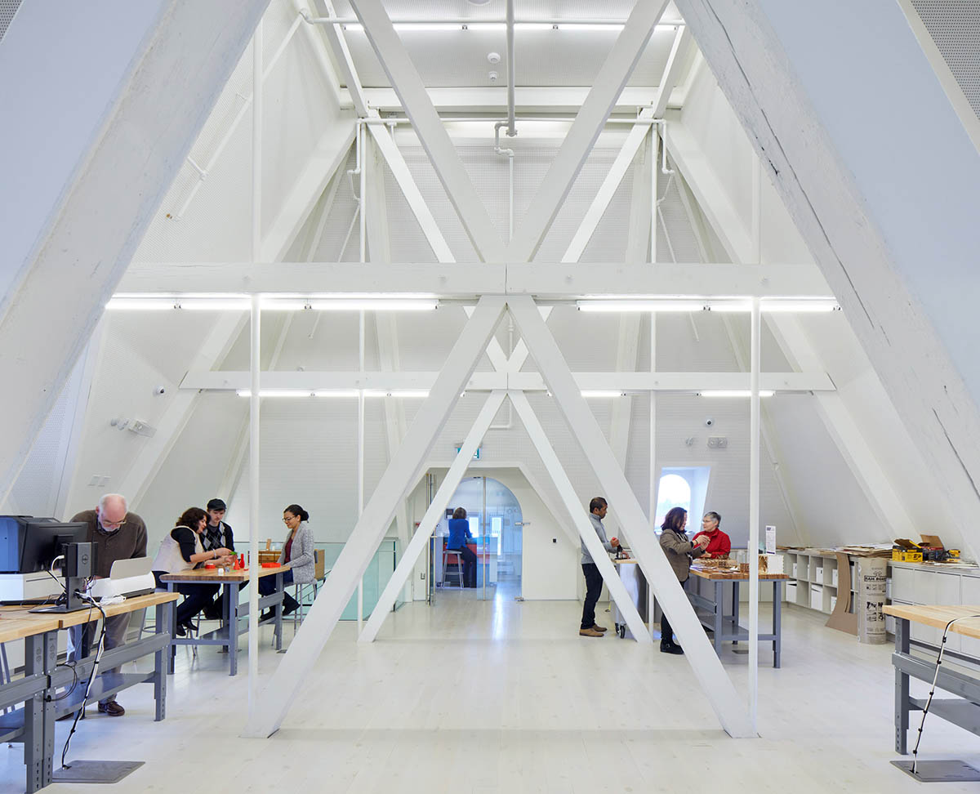



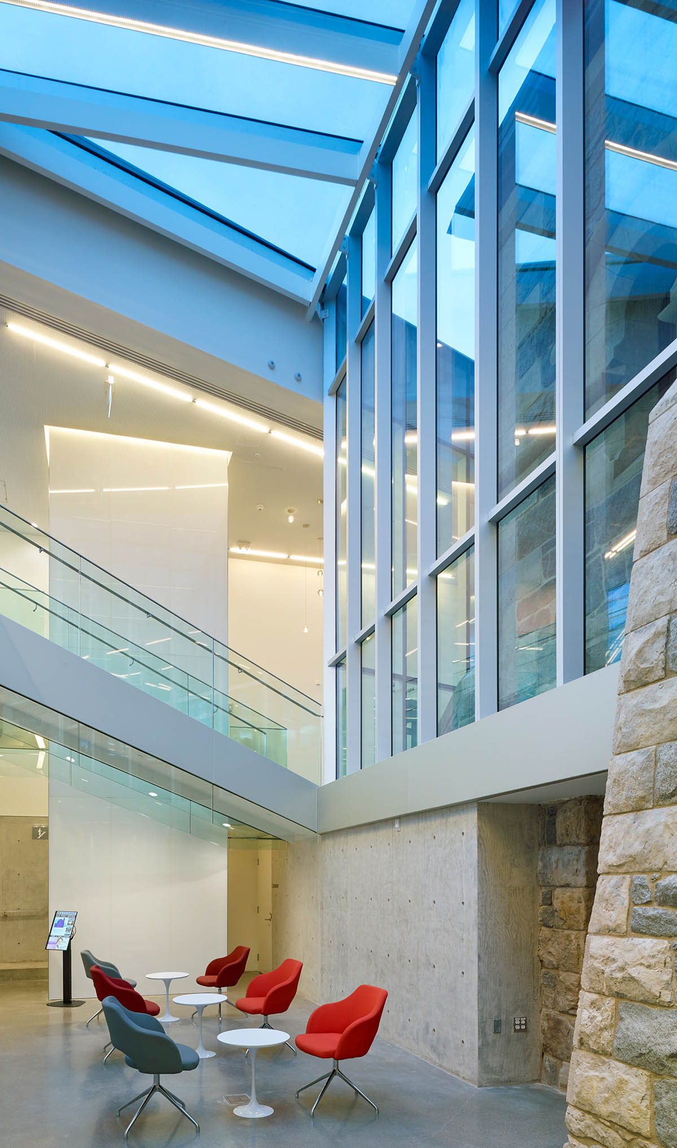


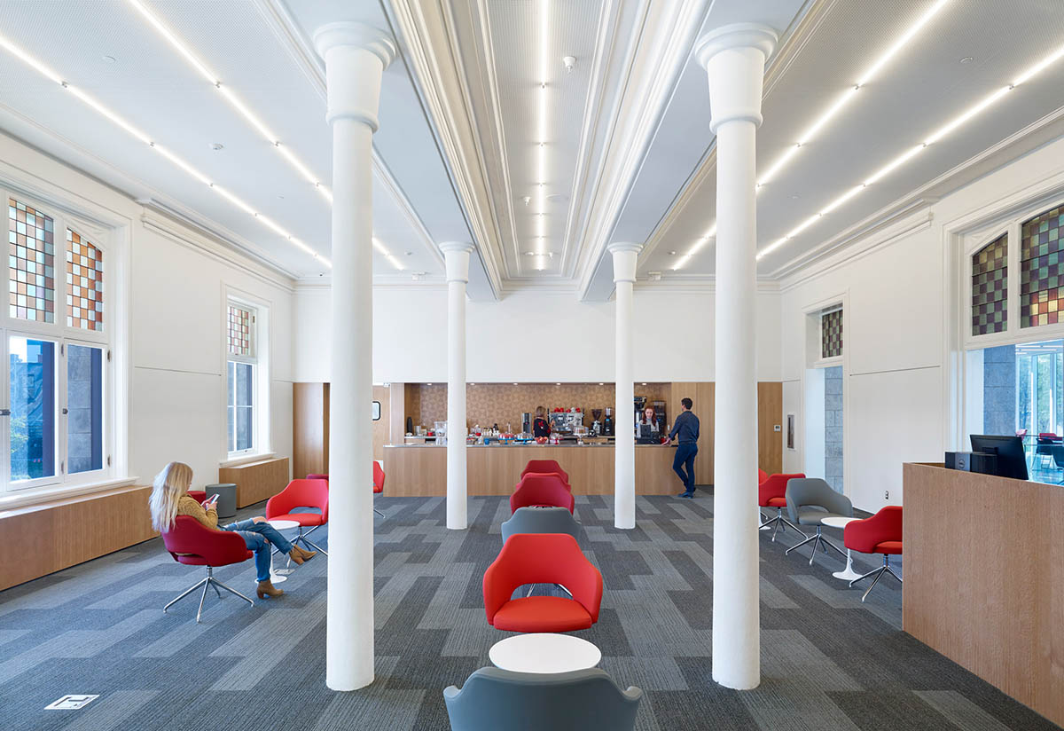
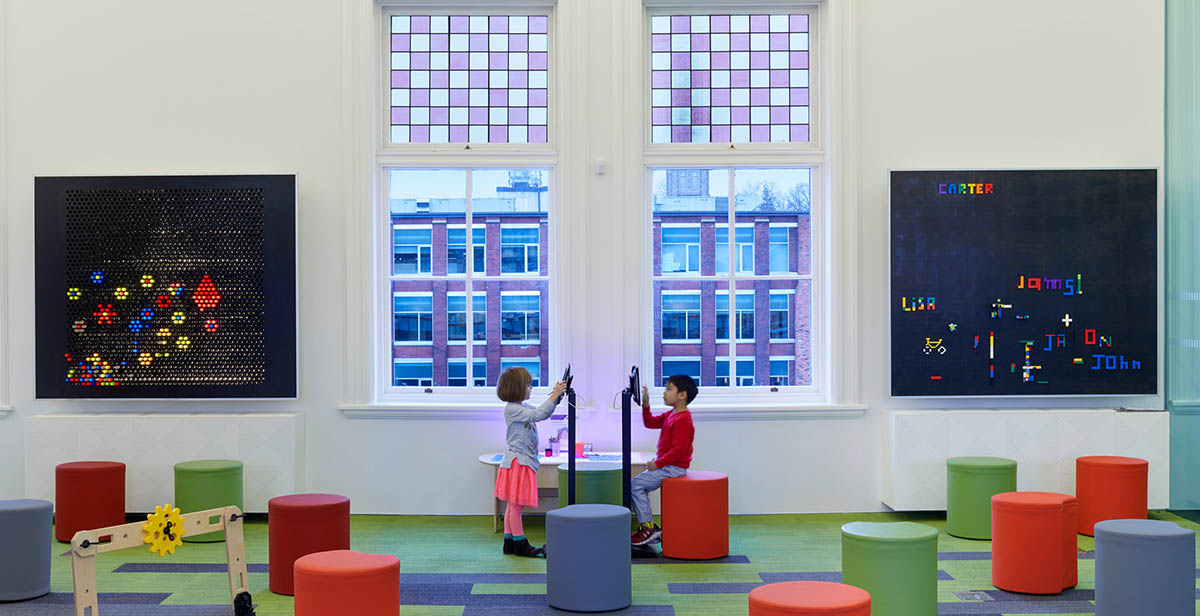


Site plan
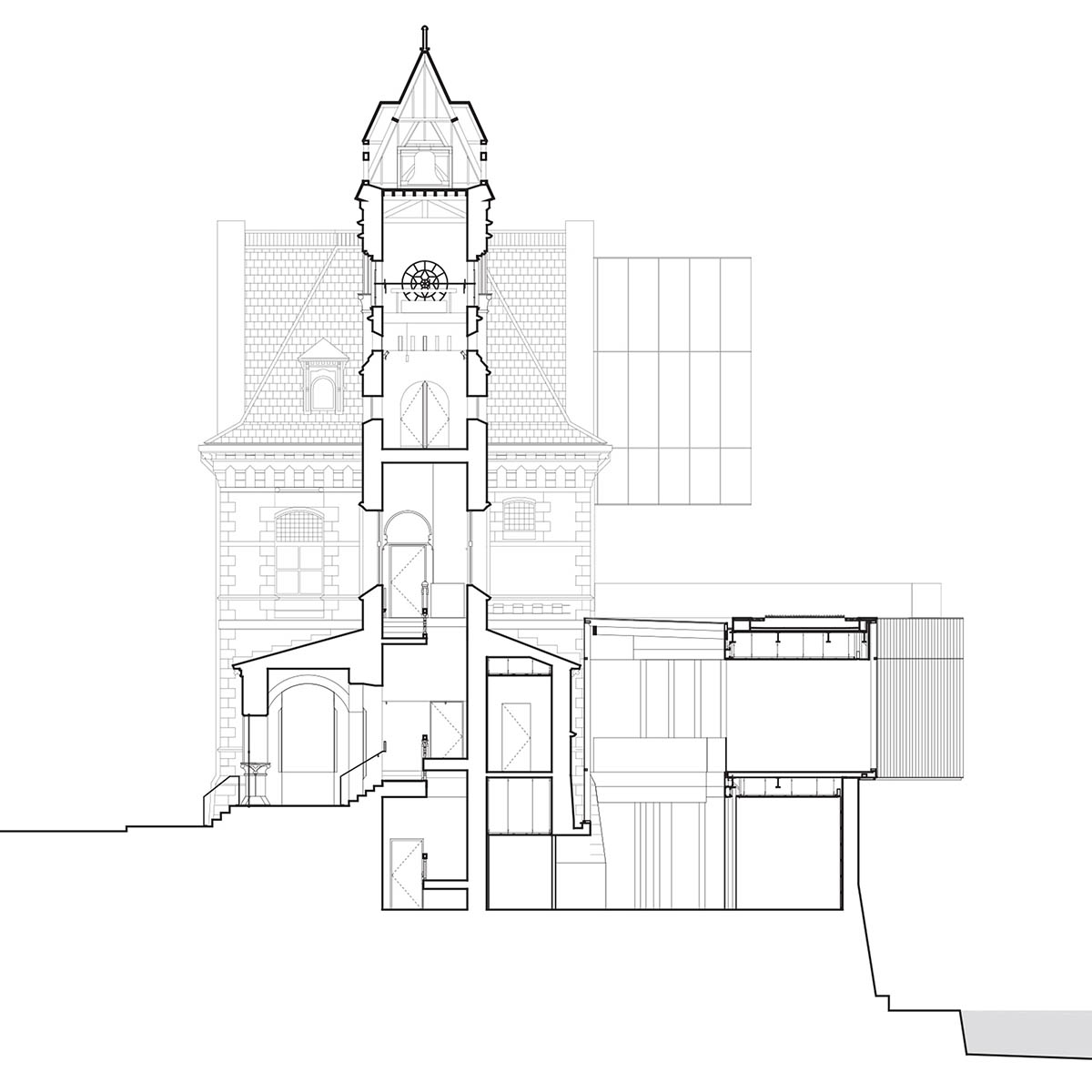
Cross-section
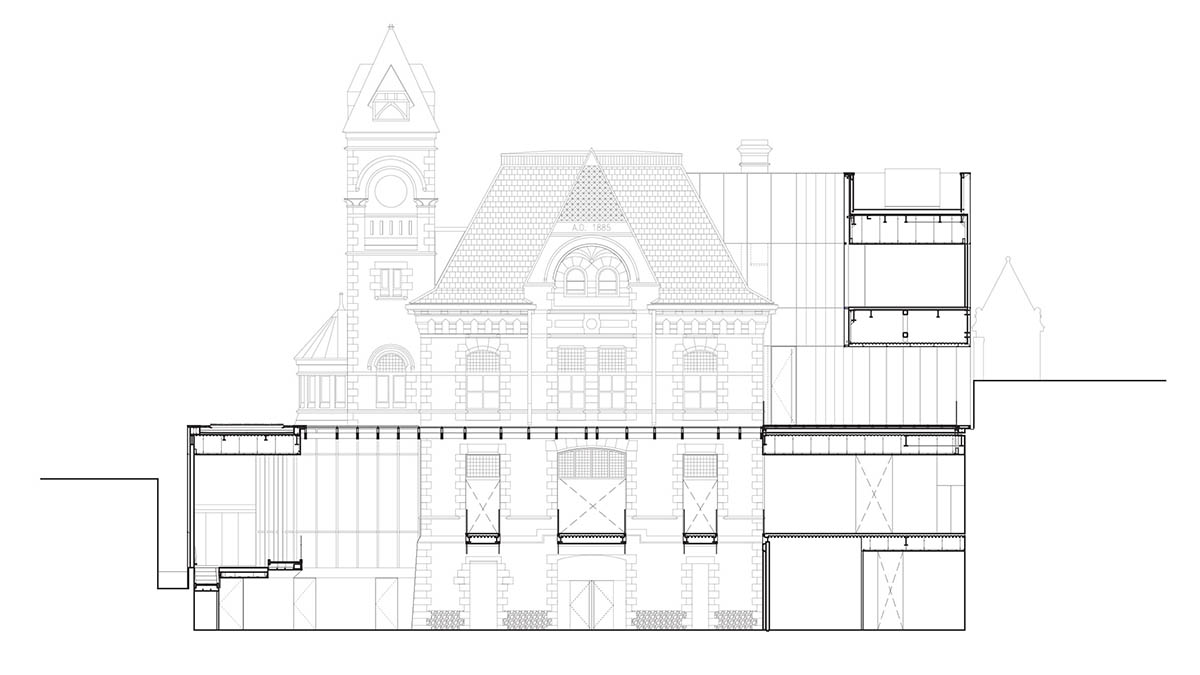
Longitudinal section

RDHA is a Toronto-based studio specializing in architecture for the public realm. Founded in 1919, the firm has a wide-ranging body of work, encompassing corporate headquarters, industrial facilities, academic buildings, transportation facilities, recreation centres, libraries, secure buildings and interiors.
Project facts
Project name: Idea Exchange Old Post Office
Architecture and interiors: RDH Architects Inc
Principal and design director: Tyler Sharp
Principal: Bob Goyeche
Project managers: Juan Cabellero & Ivan Ilic
Staff: Soo-Jin Rim, Gladys Cheung, Andrew Cranford
Heritage consultant: Stevens Burgess Architects, Kelly Gilbride
Structural engineering: WSP, Andrew Dionne
Mechanical and electrical engineering: Jain & Associates Ltd
Landscape architects: NAK Design Strategies, Robert Ng
Civil: Valdor Engineering Inc., David Guigovaz
Cost consultant: AW Hooker Associates Ltd
Acoustics consultant: Aercoustics Engineering Ltd
Contractor: Collaborative Structures Ltd, Drew Fletcher
Top image © Sanjay Chauhan
All images © Tom Arban unless stated otherwise.
All images © RDHA
> via RDHA