Submitted by WA Contents
Zaha Hadid Architects redesigns Southbank Tower's lobby with a curvaceous new mezzanine floor
United Kingdom Architecture News - Nov 26, 2019 - 17:07 5905 views
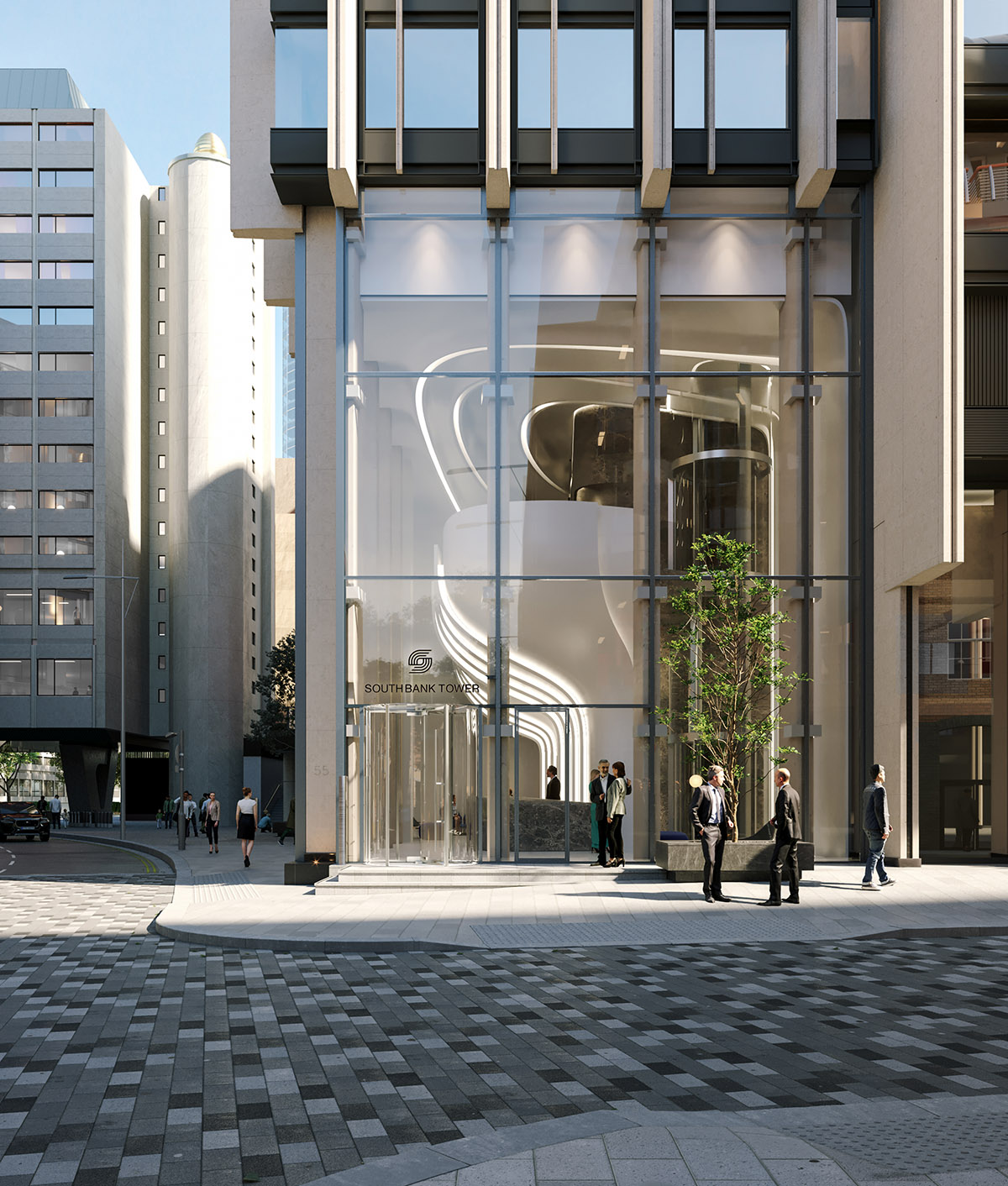
Zaha Hadid Architects has revealed design to transform Southbank Tower's lobby in London, United Kingdom. Rising to 12 metres, the tower will have a grand entrance for guests and visitors who passersby, as the structure exposes itself to outside with its gigantic and fluid form.
Southbank Tower, one of the UK’s most ambitious renovation projects, is the 30-storey office building completed by Richard Seifert in 1972 was converted by KPF in 2015 into a 41-storey mixed-use tower that incorporates two and three bedroom apartments.
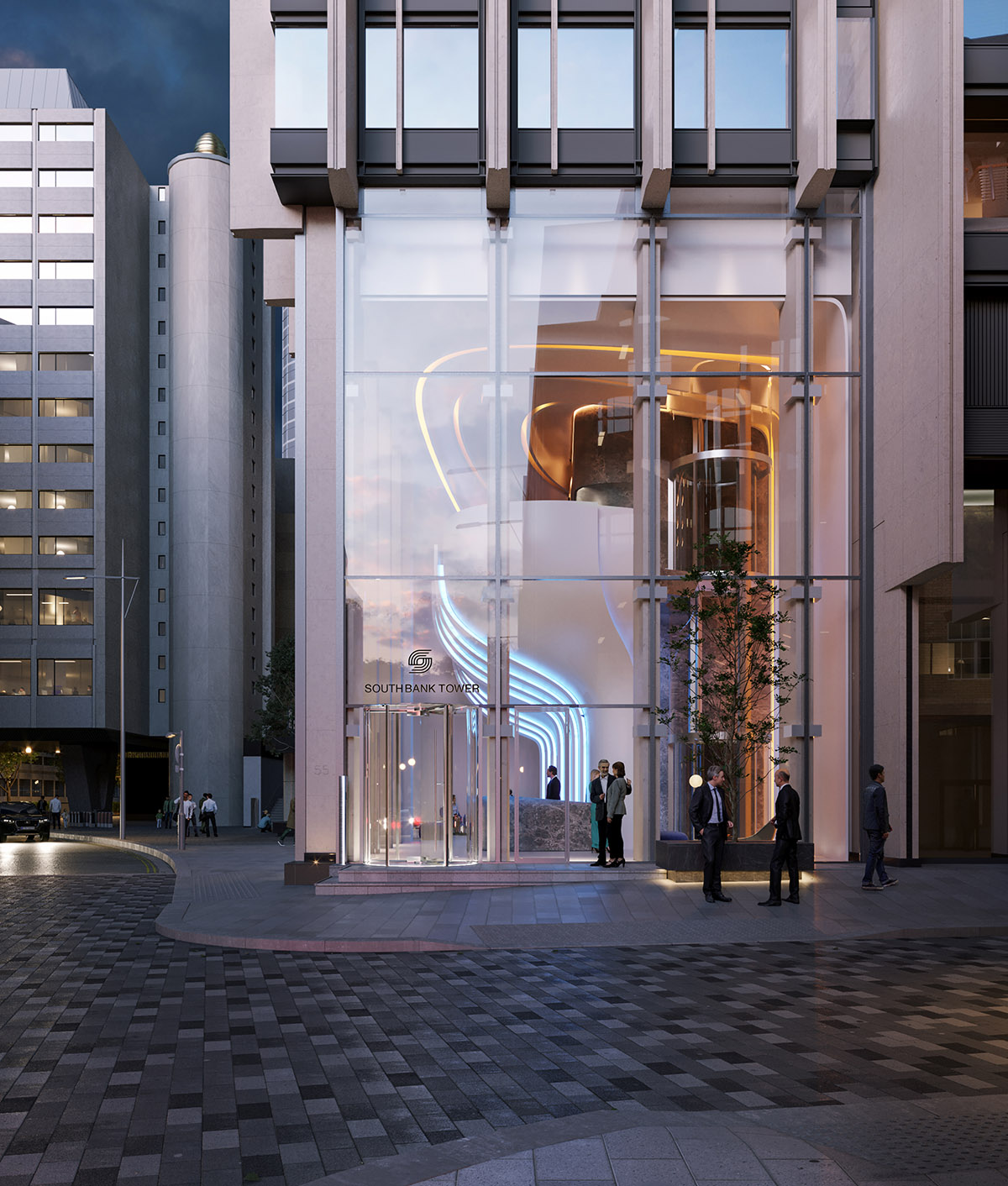
Southbank Tower has partnered with the firm and ZHA’s first refurbishment of an apartment building interior introduces a new mezzanine and lift, concierge desk and lighting scheme for the lobby of the repurposed Southbank Tower.
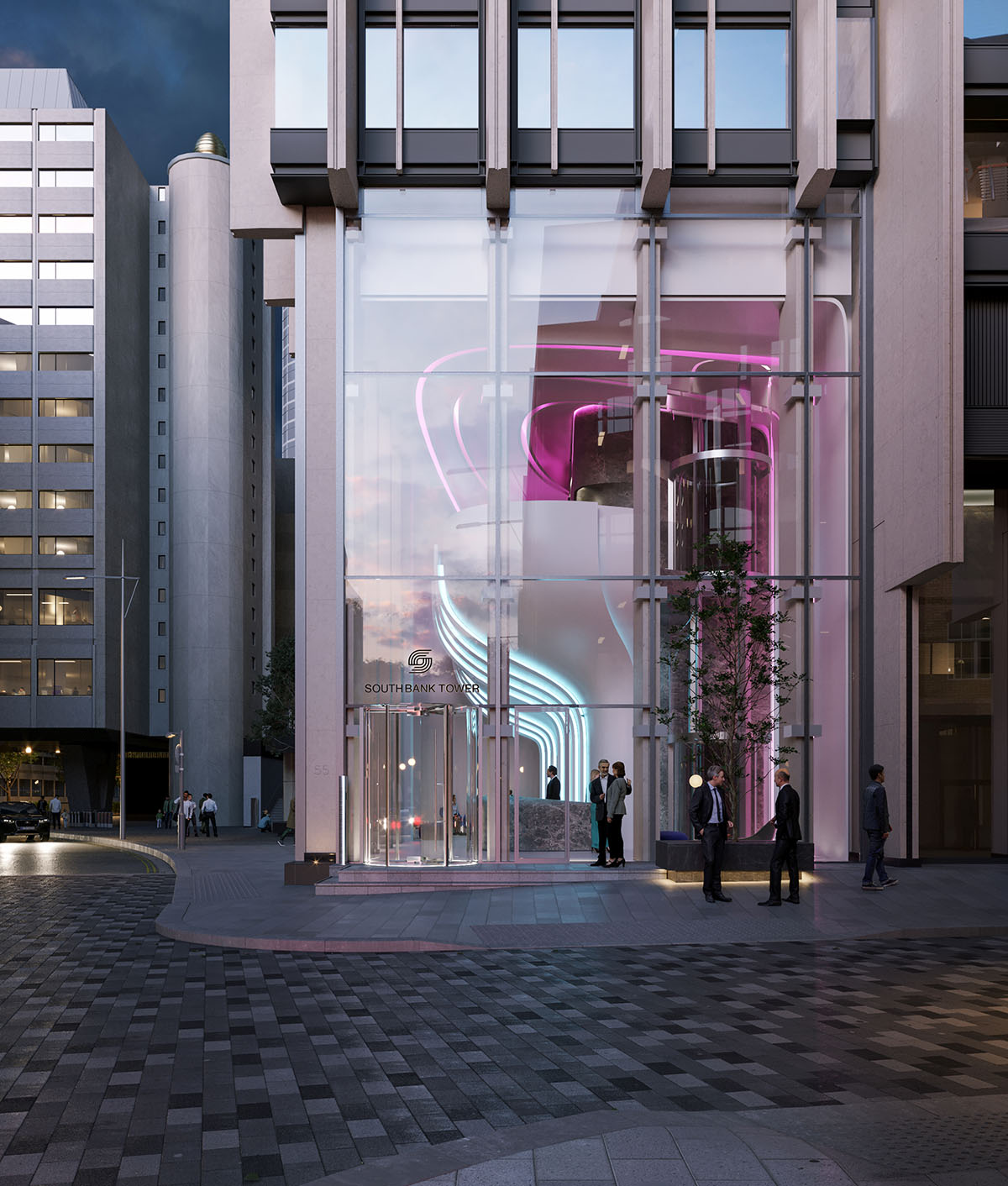
"The lobby’s design by ZHA draws inspiration from the organic forms of flower petals that overlap to conceal the lobby’s lighting scheme," said Zaha Hadid Architects.
"The fluid curves of the structure house the tower’s concierge on the ground floor, before peeling back at the top to reveal a new mezzanine level which serves as an additional lounge for residents and guests."
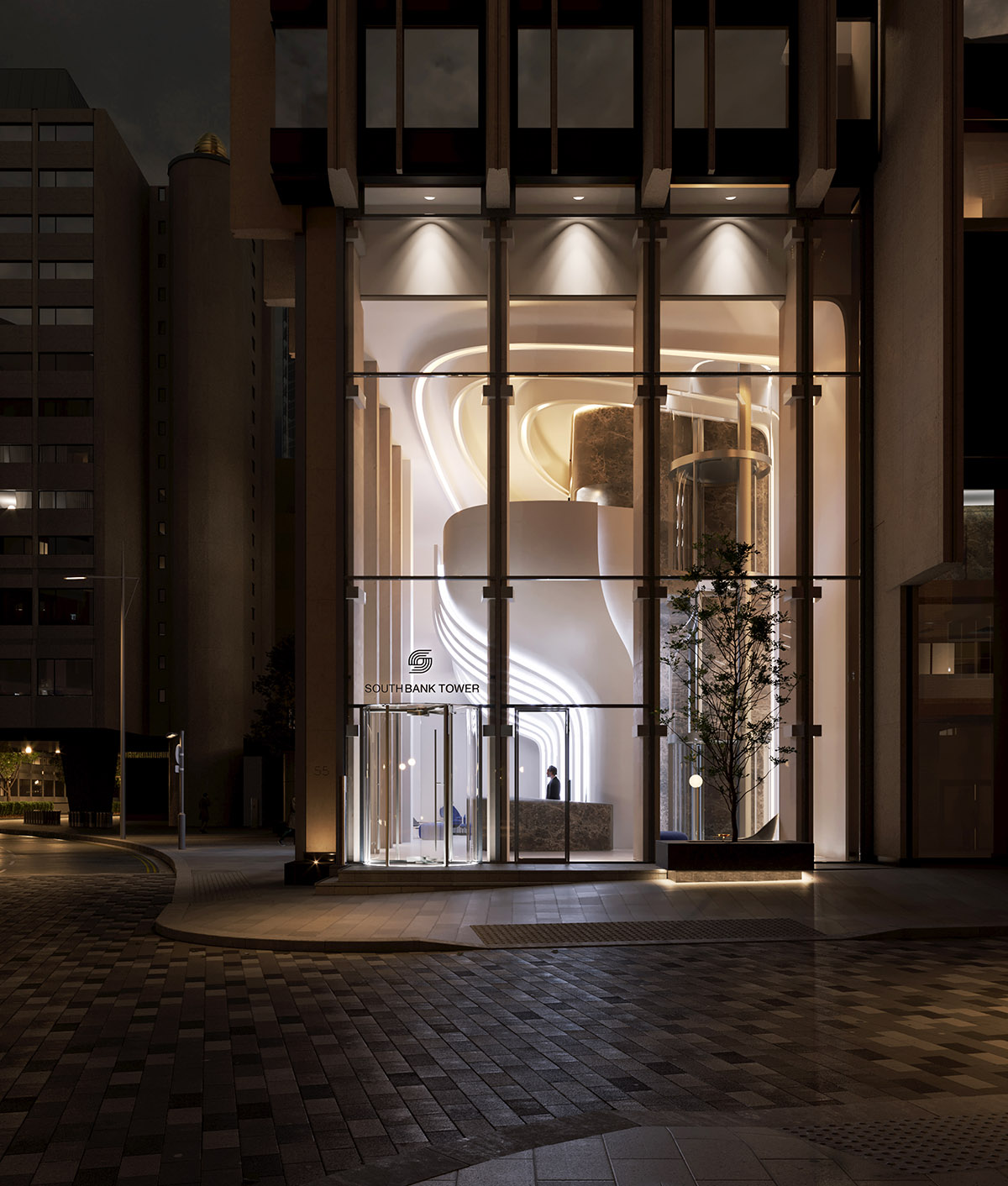
The sculptural petals in glass fibre reinforced gypsum and marble furniture pieces within the lobby are formed to precision in an off-site studio using 3D digital fabrication.
As Zaha Hadid Architects states, this process minimises the duration of works in the lobby and disturbance to residents, while also creating original pieces at an architectural scale to a level of detail otherwise associated with intricate, hand-crafted design works.
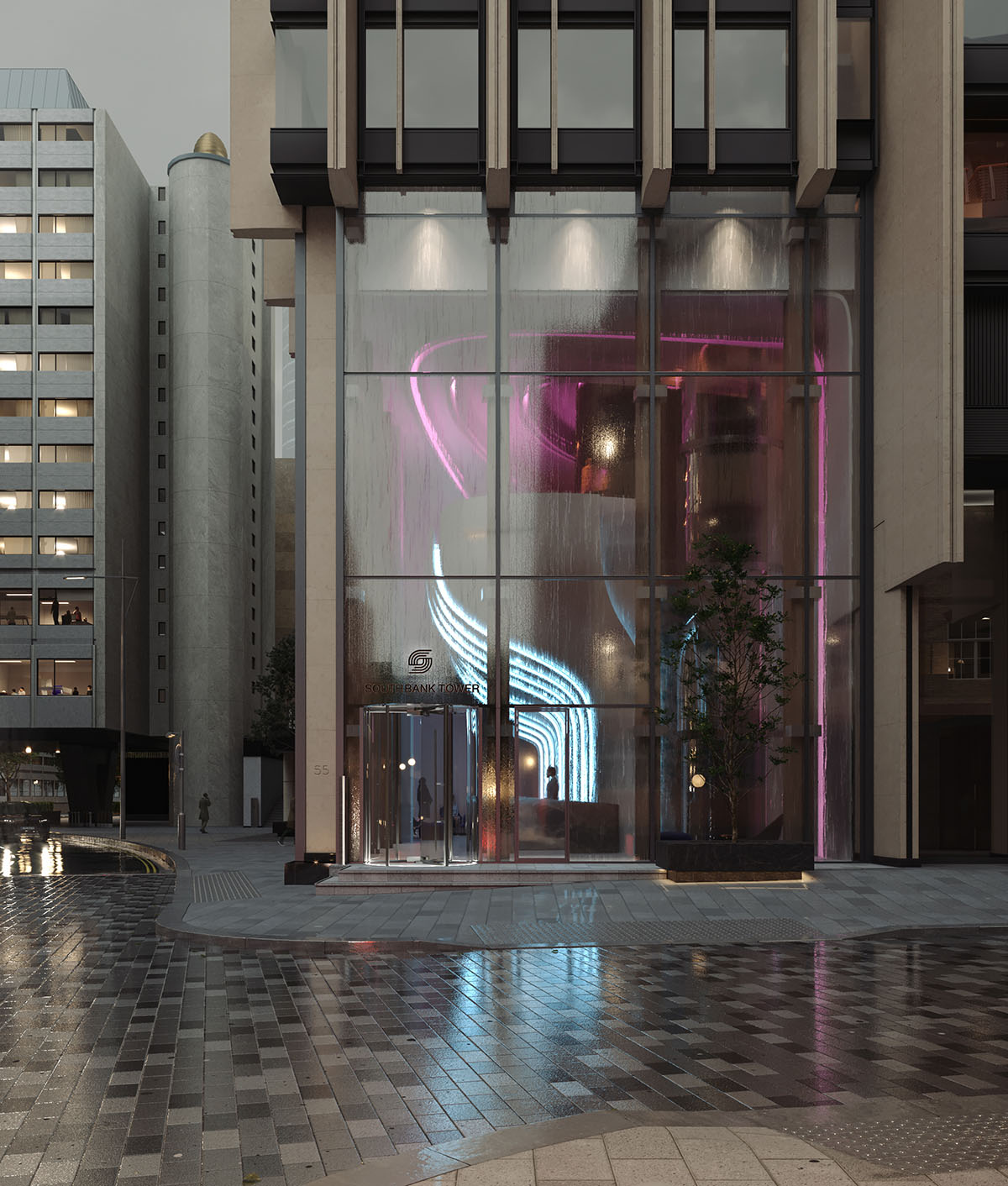
ZHA uses a colour palette and materials informed by the existing building, the lobby marries polished marble and concrete with walnut and leather.
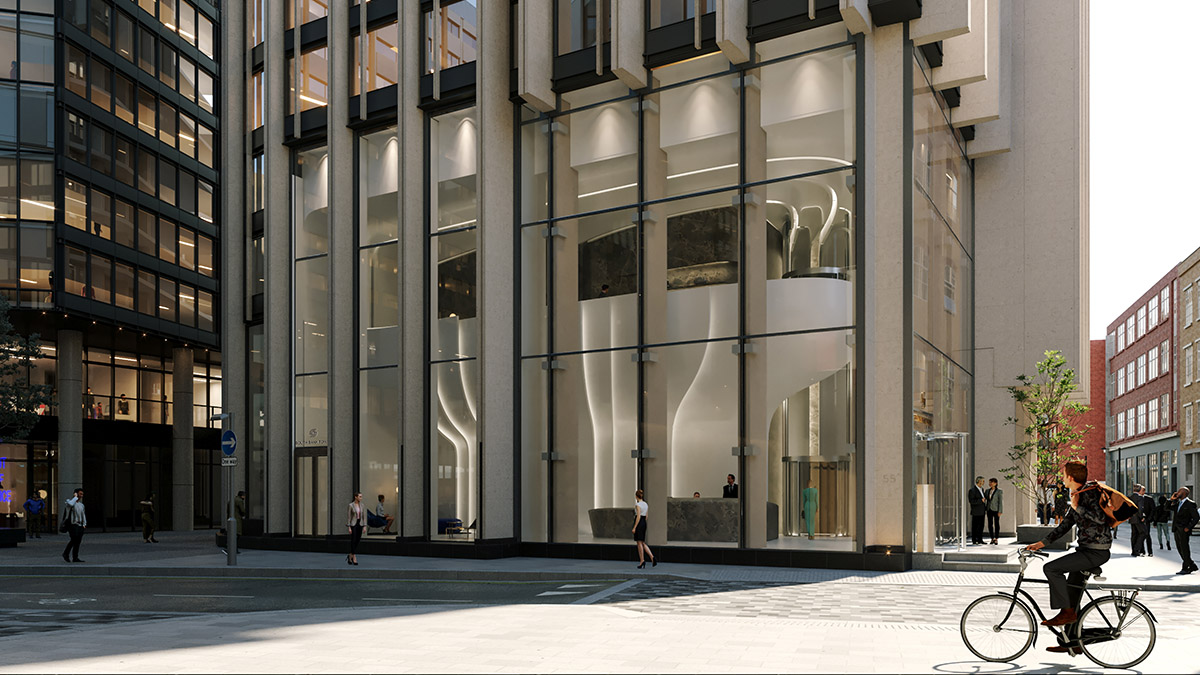
"The design has evolved from our work reinventing the spaces of art museums and galleries around the world; creating immersive spatial experiences for the Southbank Tower’s lobby that enhance the materiality and volumes of the original structure," said Helmut Kinzler, ZHA project director.
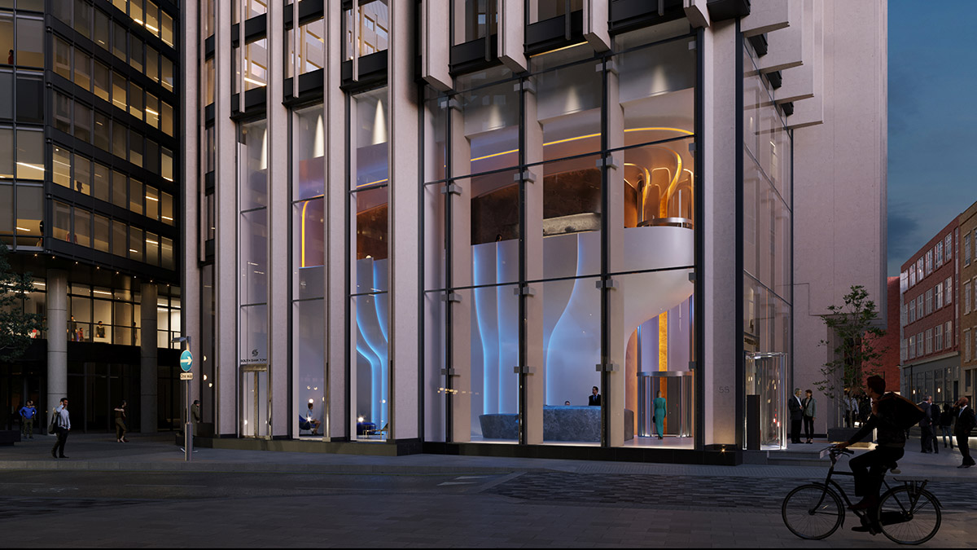
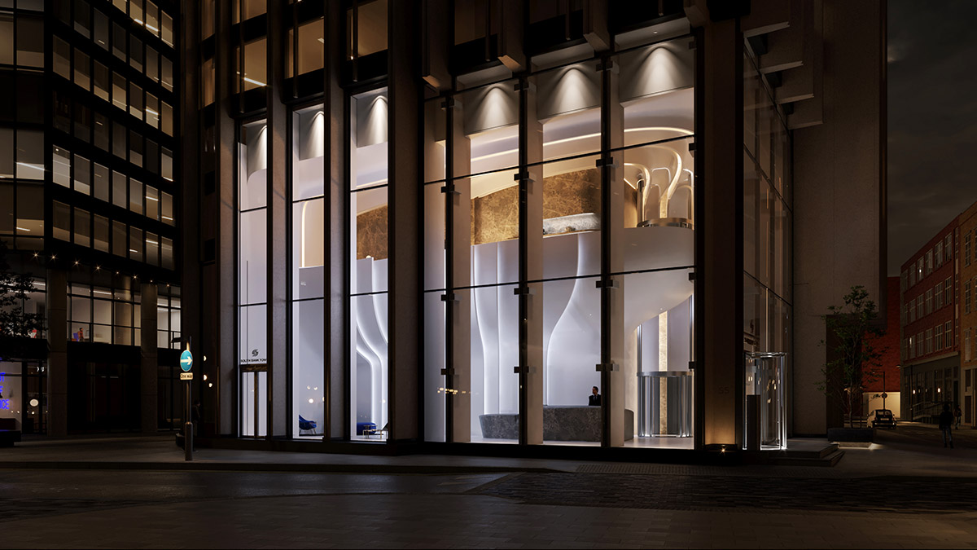
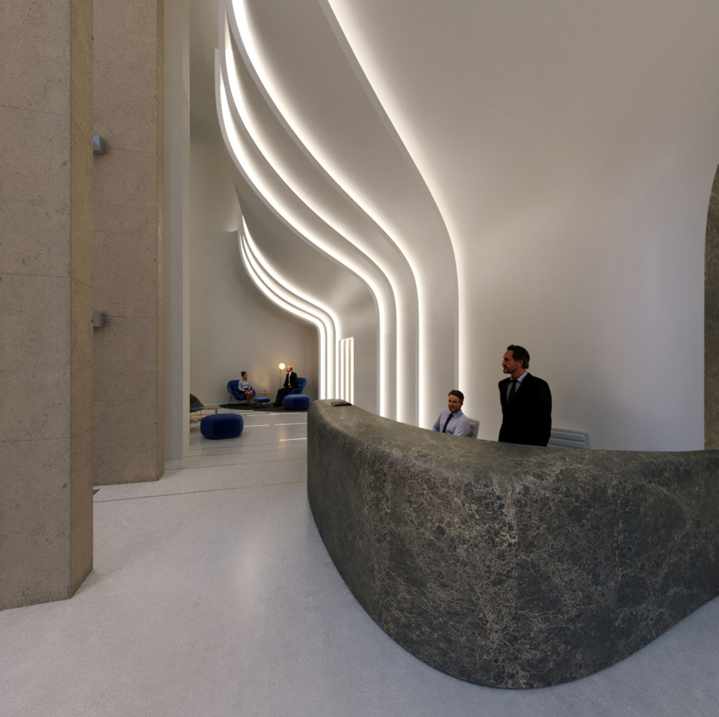
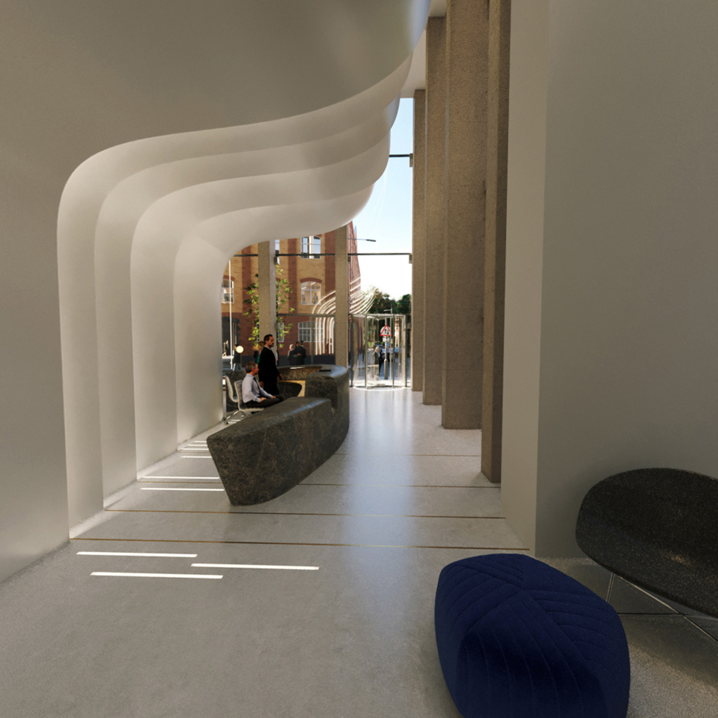
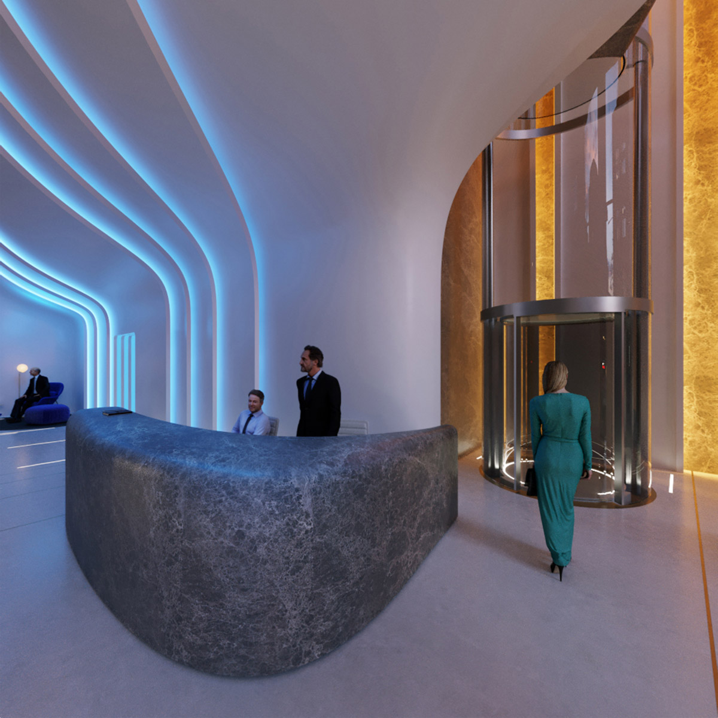
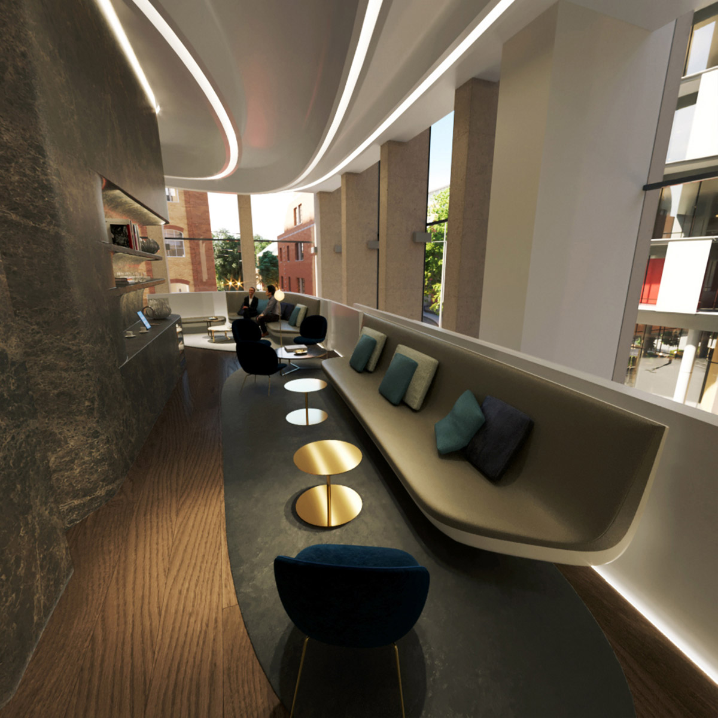
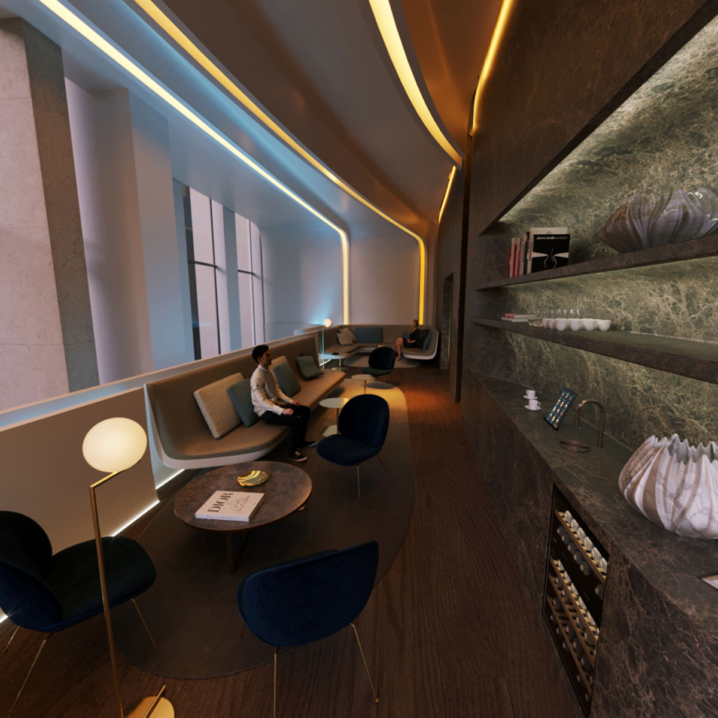
Construction of the 200 square metre lobby will commence in early 2020 and is due for completion in summer 2020. This collaboration with ZHA marks the first in a series of brand partnerships for Southbank Tower on behalf of the investment firm which acquired 37 apartments within the building in early 2018.
Project facts
Project Team
Architect: Zaha Hadid Architects (ZHA)
Design: Patrik Schumacher
ZHA Project Director: Helmut Kinzler
ZHA Project Associate: Zetta Kotsioni
ZHA Project Team: Amittai Antoine, Torsten Broeder, Iliana Capsali, Aleksandra Mnich-Spraiter, Regina Ng, Marco Pavoni, Hendrik Rupp, Risa Tadauchi
Project Management: NASH Worldwide Ltd
Planning Consultant: Montagu Evans LLP
Quantity Surveyor: MEA
Structural Engineer: AKT II Ltd
MEP Engineer / Fire Safety Consultants: SWECO UK Ltd
Light Consultant: Inverse Lighting Design Ltd
Marketing PR: Jackyl UK Investment Ltd
All images © Arch018 srl
Others: Moritz Haeker
All images courtesy of ZHA
> via Zaha Hadid Architects