Submitted by WA Contents
Valerio Olgiati designs monolithic entrance with forest of columns to Pearling Path in Bahrain
Bahrain Architecture News - Apr 25, 2019 - 01:15 18554 views
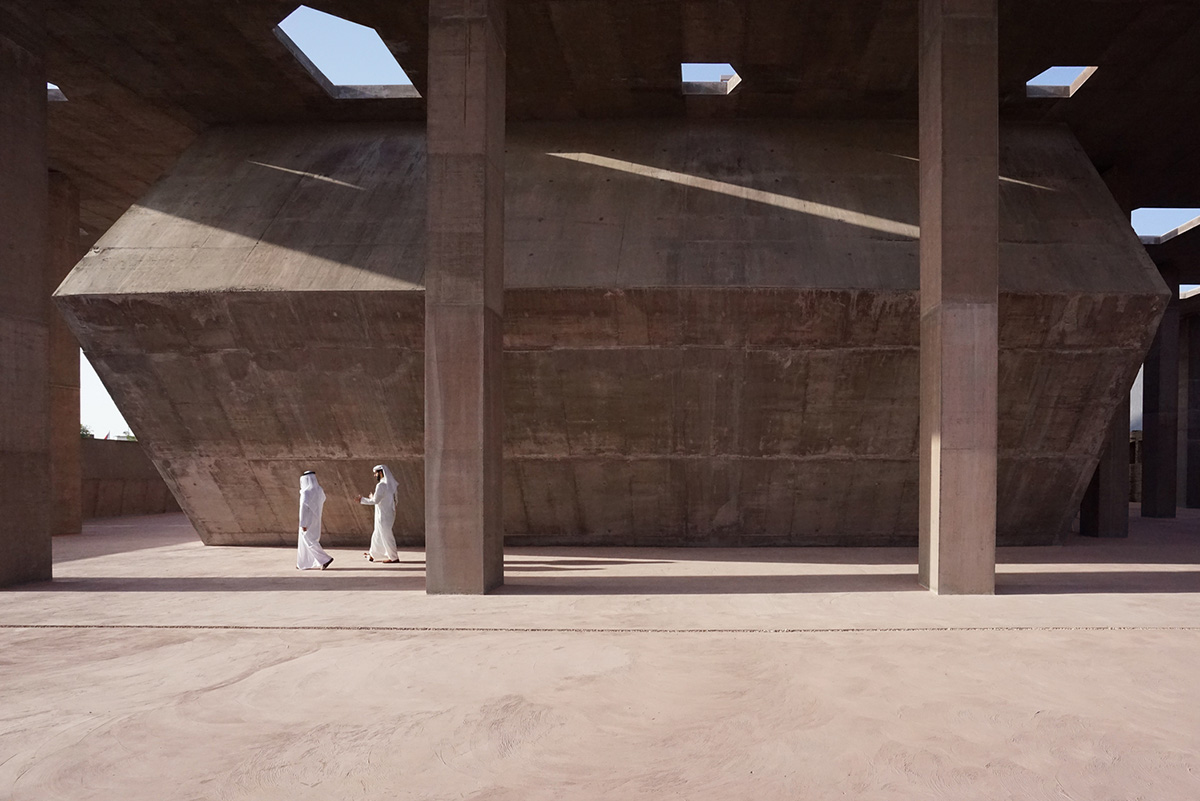
Monolithic earth-colored concrete canopy covers the ruins that form part of the UNESCO Pearling Path in Muharraq, Bahrain. The large porous canopy is carried by a forest of columns that allow people to circulate freely under the structure - which turns the space into "an urban room".
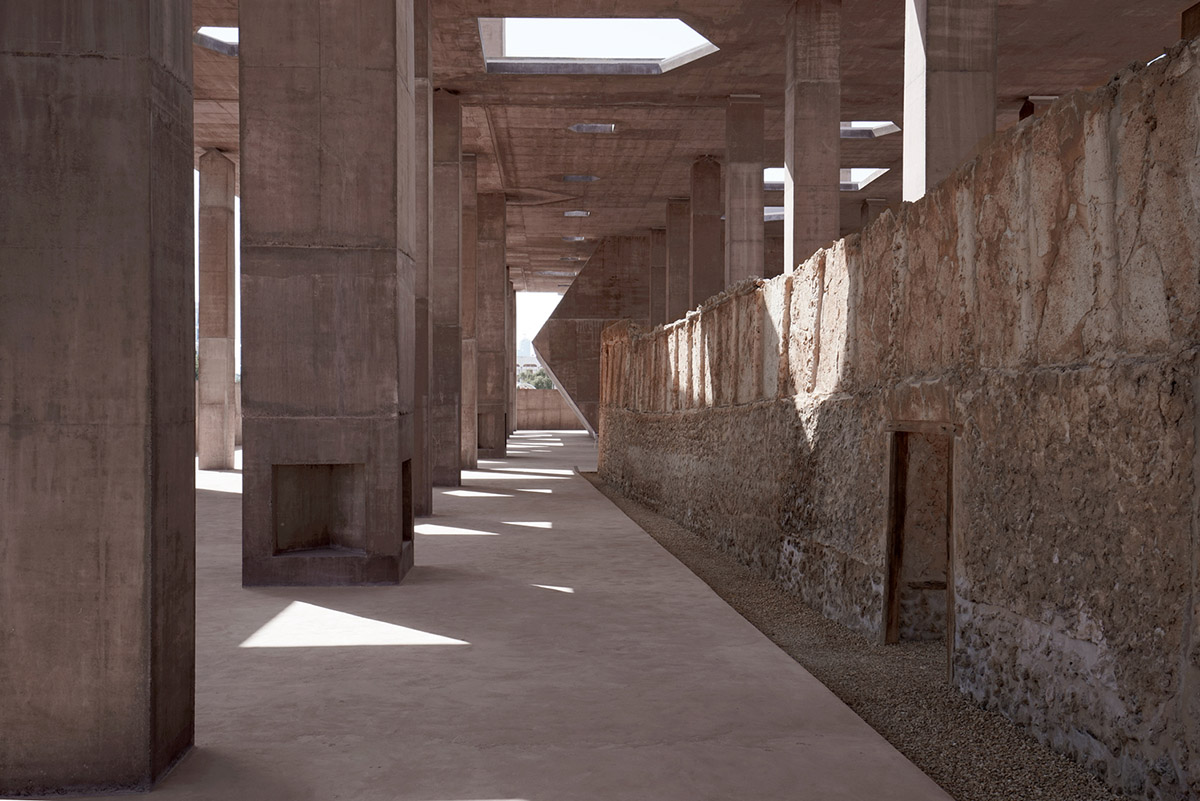
Designed by Swiss architect Valerio Olgiati, the entire building functions as the entrance to the cultural heritage and the foyer for the medina. Functioning as an urban room for the people of Muharraq with the scale of a public park, huge concrete elements are placed along the property boundary to form a new locus in the dense city.
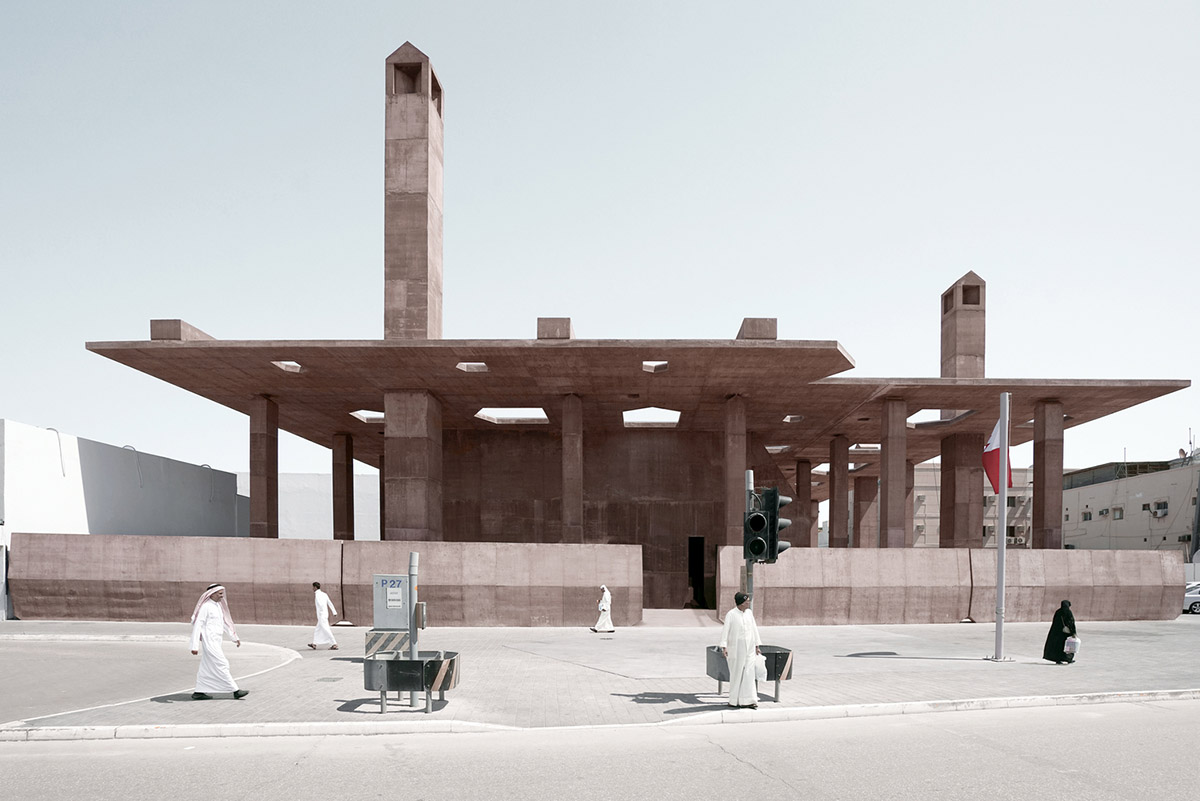
Olgiati created a large public space with a forest of columns and wind towers hold a horizontal plate 10 meters above ground. A roof, understood as an archaic gesture, donates vital shadows for the people of Muharraq in this very hot climate and produces a new and unique situation through its different scale.
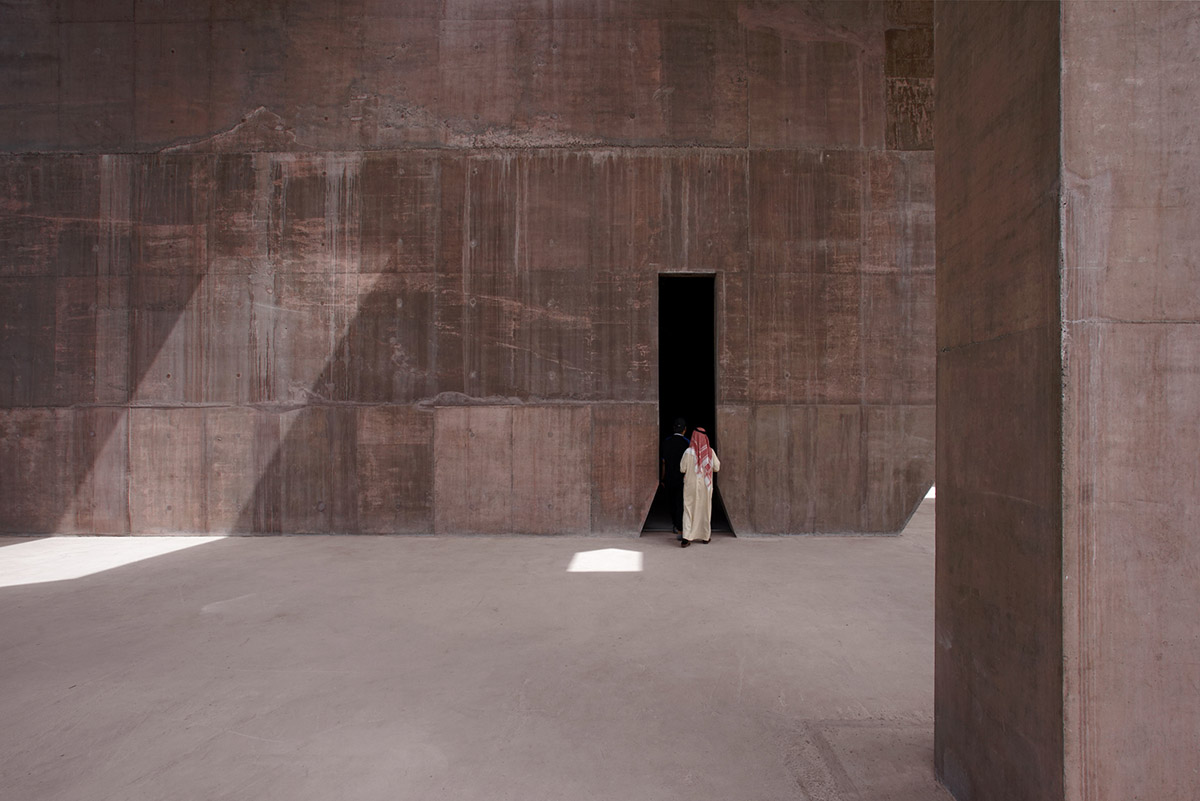
"Slightly set back in the shadow is an enigmatic house in which the museum of the UNESCO World Cultural Heritage is located. As a totality, the building creates a universe in itself that is the entrance for the Pearling Path and the city beyond," said Valerio Olgiati.

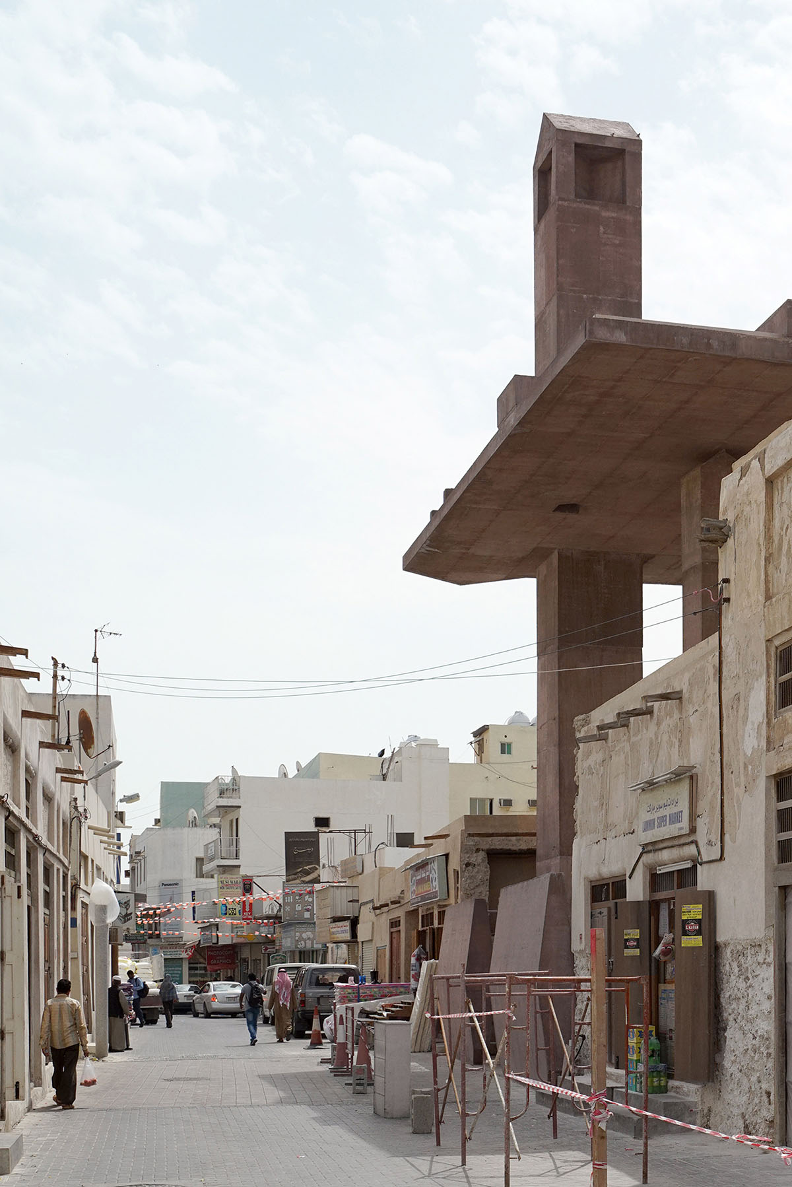

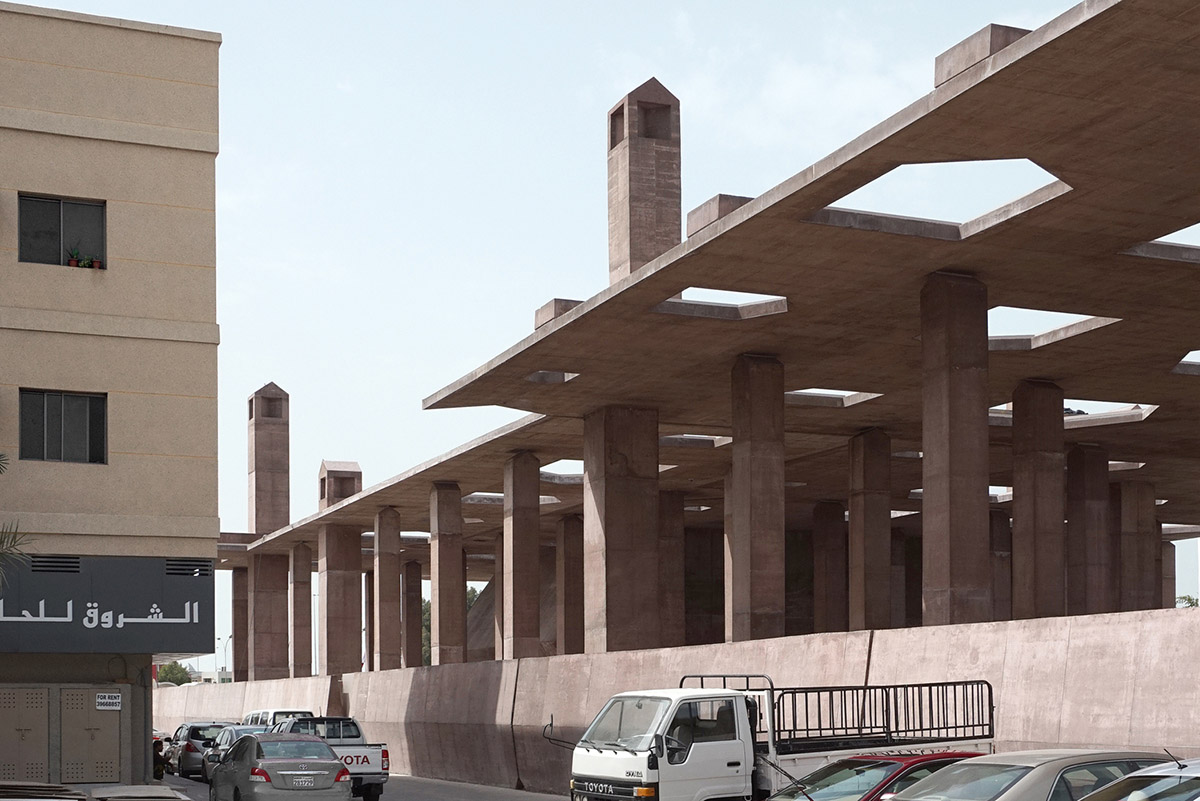
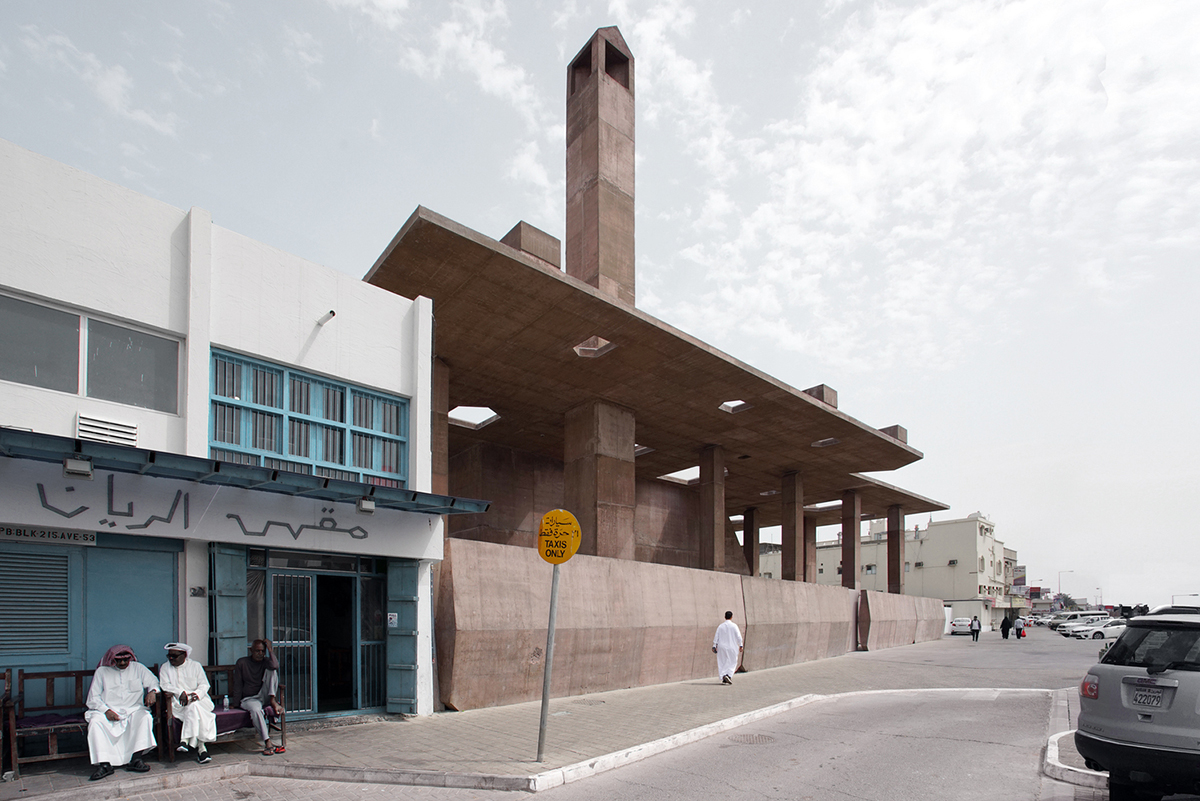
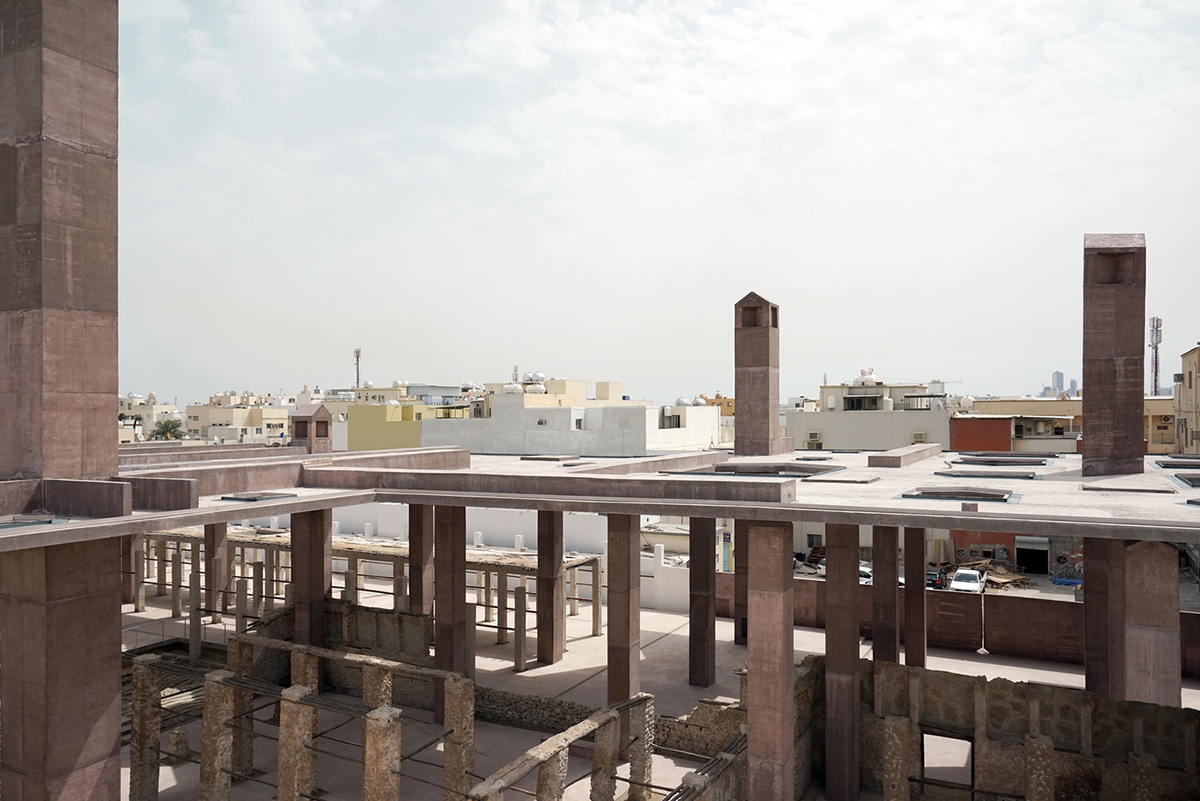





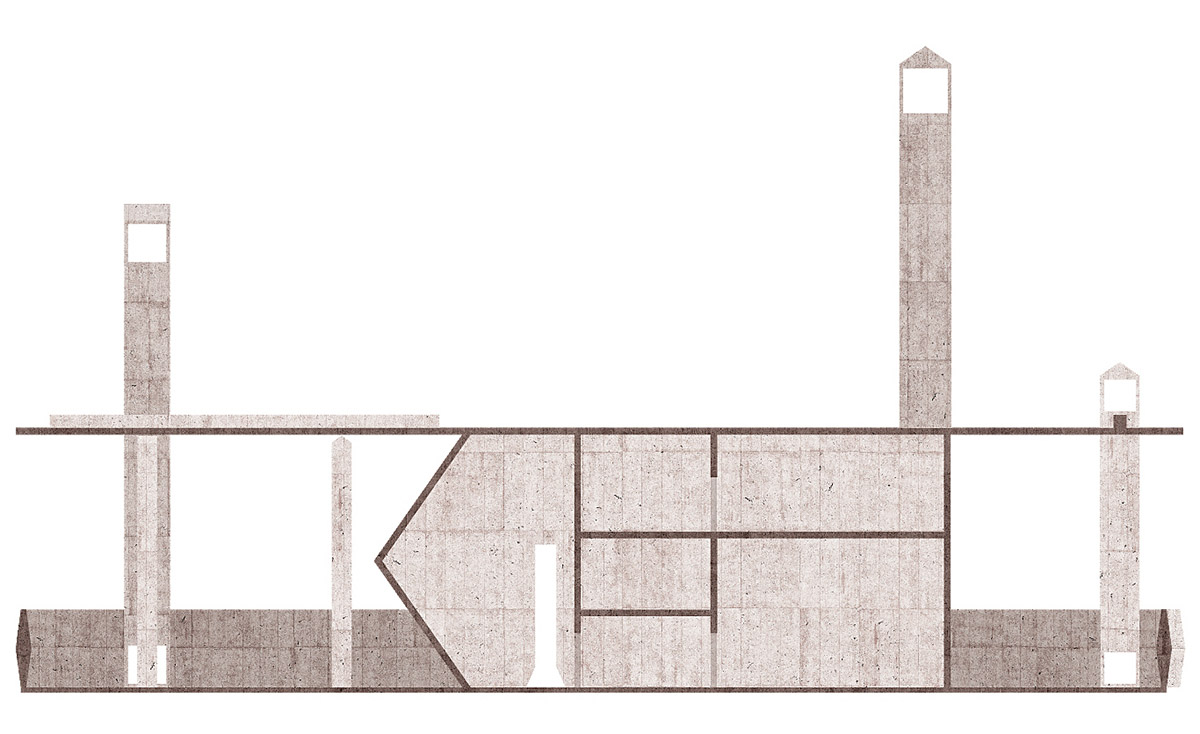
The earth color of the structure make the building much more perceivable, giving the sense of a historic place. Due to its monumentality, the building is seen from every point of the city.
Project facts
Client: Bahrain authority of culture and antiquities
Architect: Valerio Olgiati
Collaborators: Sofia Albrigo (project manager), Anthony Bonnici
Local architect: Emaar Engineering
General contractor: Almoayyed Contracting Group
All images courtesy of Archive Olgiati
> via Valerio Olgiati