Submitted by Elif Merve Unsal
“Floating” tower proposal by DFA Studio addresses affordable housing and resiliency to flooding
United States Architecture News - Feb 11, 2018 - 11:25 21083 views

"New York City’s sea level is expected to rise 11-30 inches by 2050 and between 50 to 75 inches by 2100, with the majority of current buildings not designed to accommodate such inevitable changes," emphasized DFA Design and Architectural Studio based in New York City. The studio has envisioned a conceptual proposal of floating towers to address affordable housing and rising sea levels at Manhattan’s Pier 40.
"We see so many projects going up in New York that are quick, chart-driven responses to serious problems," added DFA founding principle Laith Sayigh.
"These short-term resolutions will not safeguard the city from rapid changes in the environment or protect future generations of people."
The proposal involves housing as well as recreational and commercial facilities at the site on Manhattan’s Pier 40 over Hudson River which currently functions as car parking facility and host a football field. By adapting the existing pier, the studio offers a new creative solution to addresses current concerns in New York City including affordable housing problems and resiliency to flooding due to climate change.
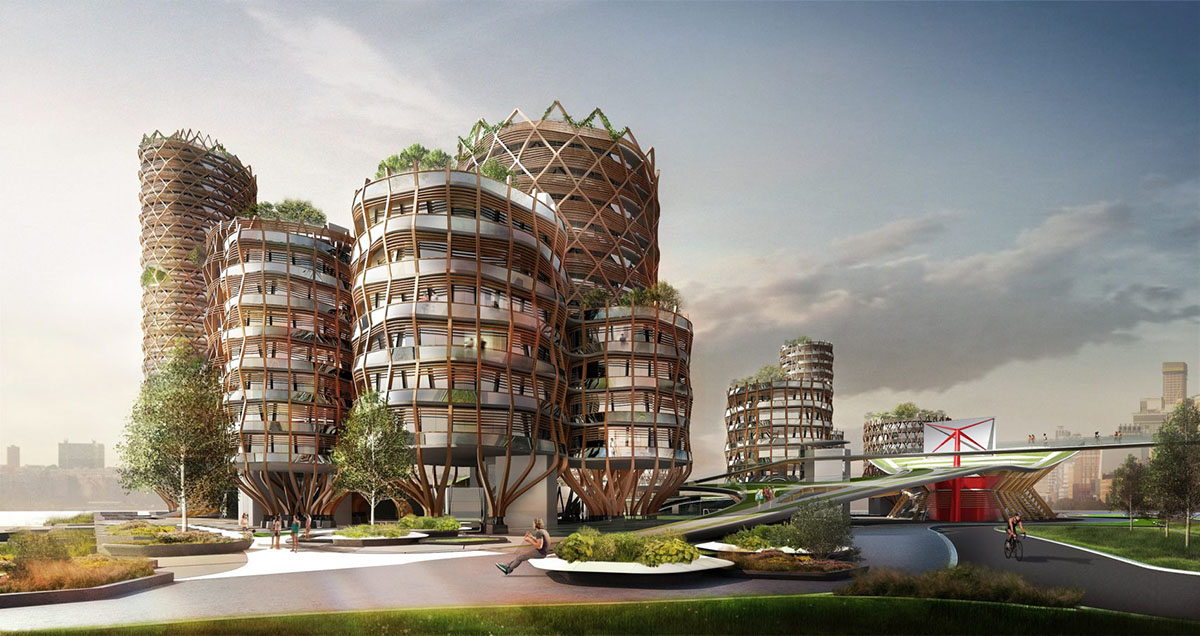
The studio has proposed a flexible solution for its residents. It includes 19 different-sized cylindrical high-rise towers enveloped in netting which would involve 450 living units. These units would be ranged from affordable housing to luxury housing.
These cylindrical towers ranging from 96 to 455 feet are divided into 11 clusters according to the architecture firm based on analysis of the pier's structural base and they are elevated 60 inches above expected storm surge levels to protect the units from flooding caused by sea-level rise.
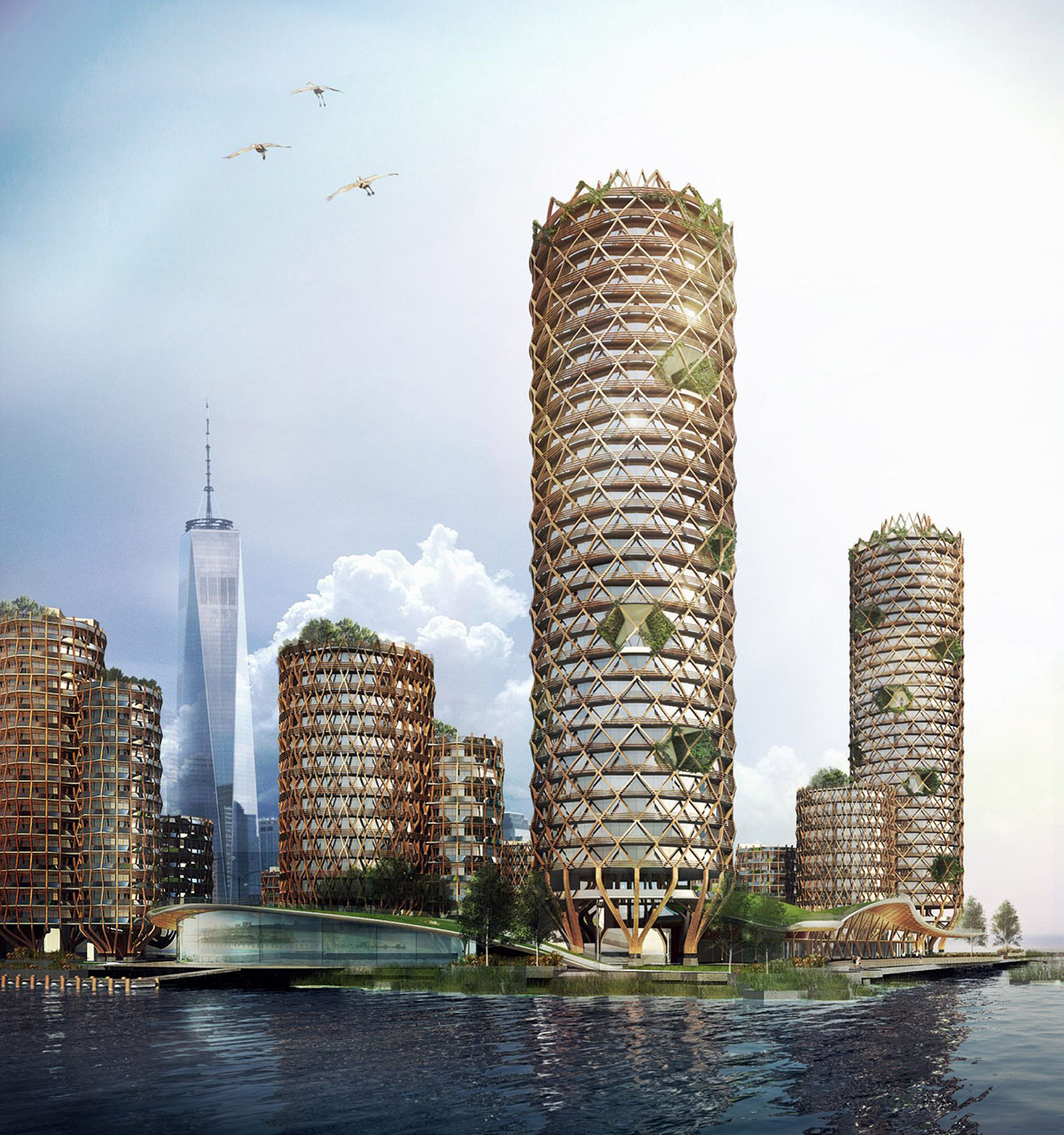
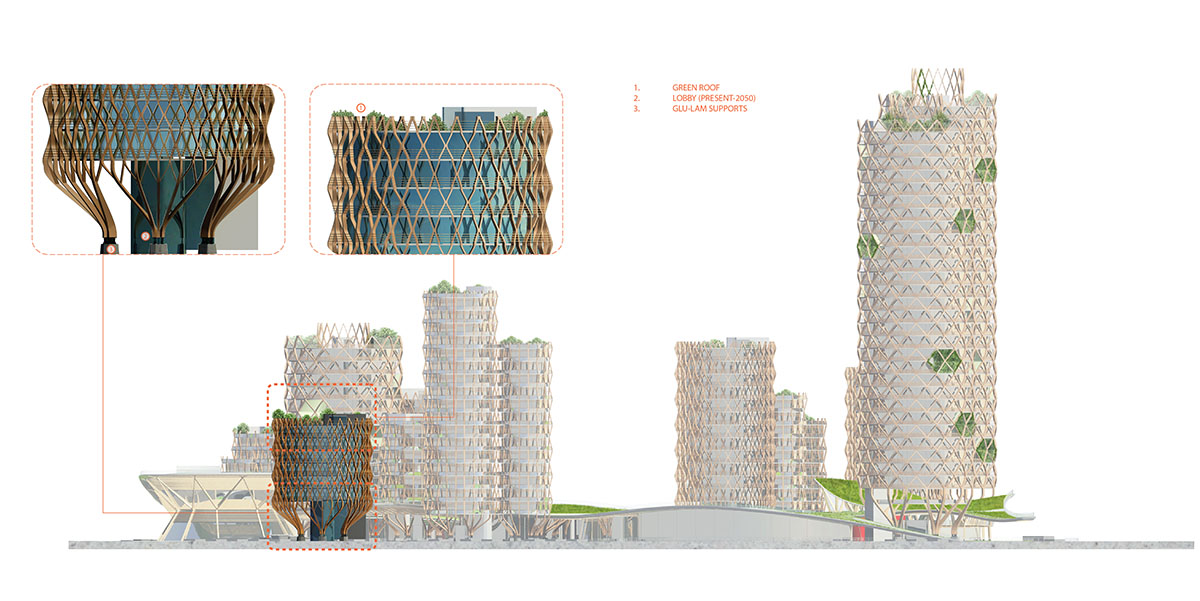
Another response for rising sea levels in the project is the set of pathways. DFA designed two sets of pathways: one is on the ground level right above the pier and an elevated path that would create the connection between buildings around the base level while creates a serious of public pavilions underneath. The apartments would start above this tapered section to protect them from the water.
The proposal’s vision for the tidal fluctuations occurred on the river by 2100 is to design a system which would be adapt to the new water level. The pavilions would be completely submerged by water when the tidal could be 50 to 70 inches in Hudson River. In this case, the elevated pathway going above would act as new access in the complex. And the landscaped decks on ground level would then act as floating islands.
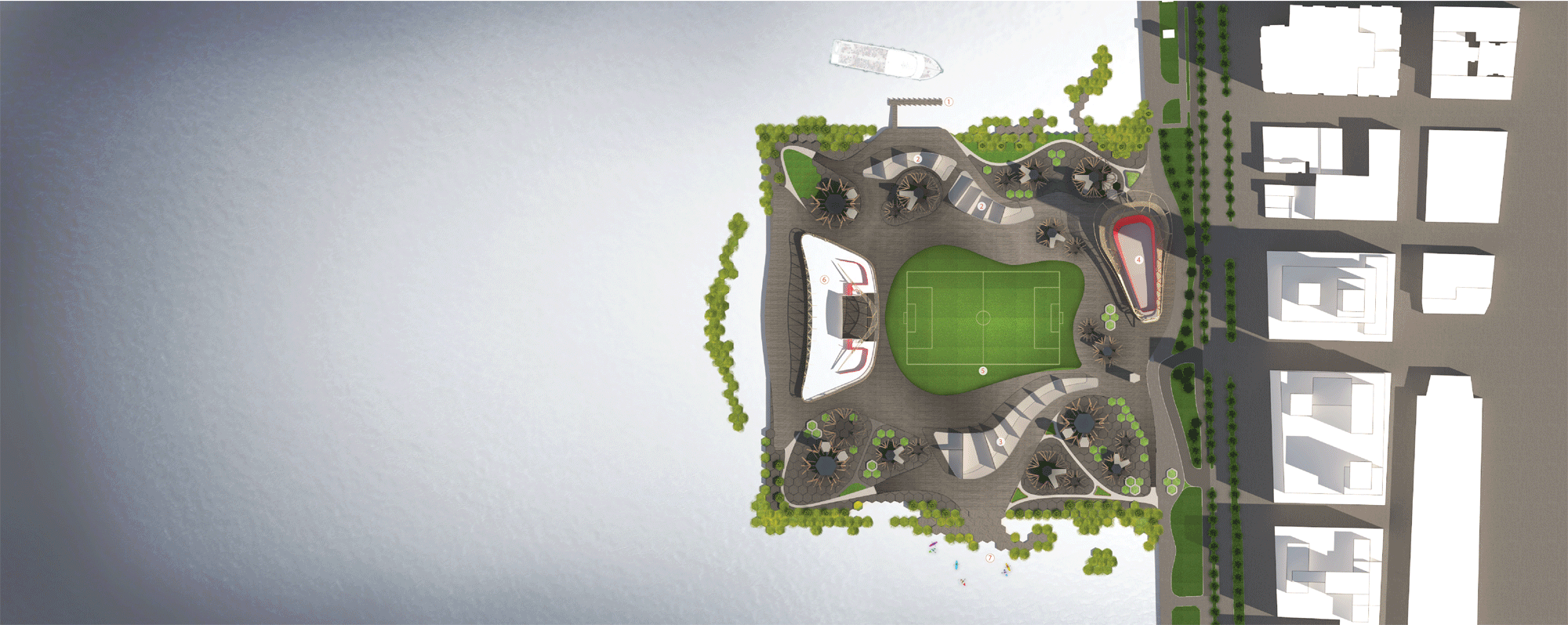
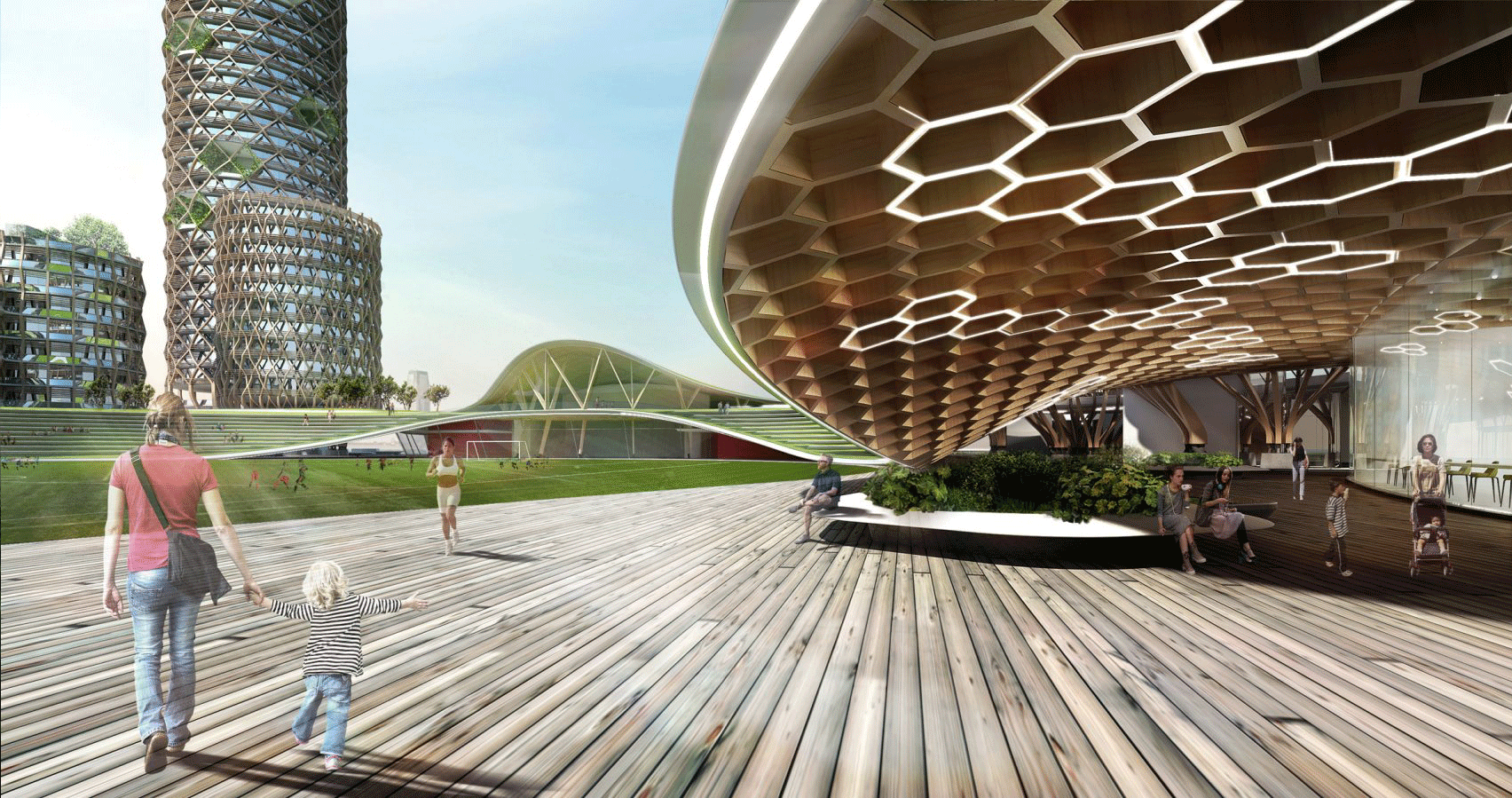
"Beyond 2050, as regular flooding begins to engulf the coastline as we know it, the landscape deck transforms into a floating island with new pathways built to connect the evolved wetland ecosystem to Manhattan," said DFA.
Other resilient features of the complex include a series of pods that will float around the pier to act as a buffer to damage during storms.
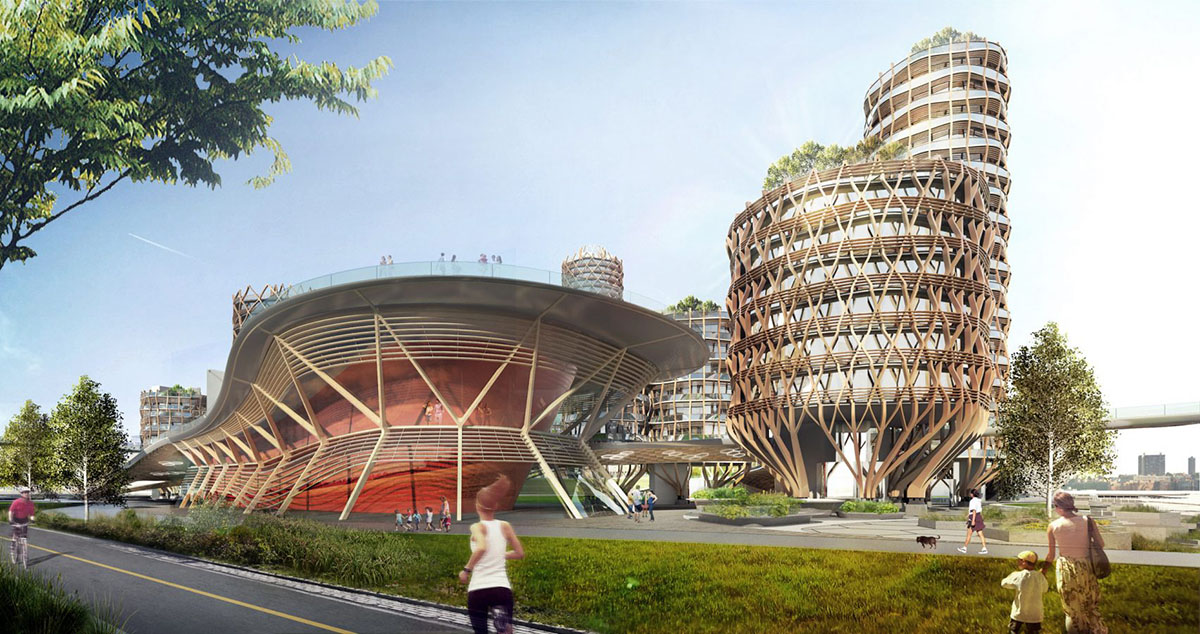
DFA – which stands for D Form A – developed its Pier 40 proposal as part of a series of projects that imagine a better future of the New York City. This is not DFA’s first conceptual proposal; they were also the masterminds behind the 700-foot timber tower proposed to rise above the Jacqueline Kennedy Onassis Reservoir in Central Park.
All images courtesy of DFA.
> via DFA
