Submitted by WA Contents
Thomas Phifer & Partners reveals new visuals Of The Museum Of Modern Art and The TR Warszawa Theatre
Poland Architecture News - Sep 28, 2015 - 12:40 10581 views
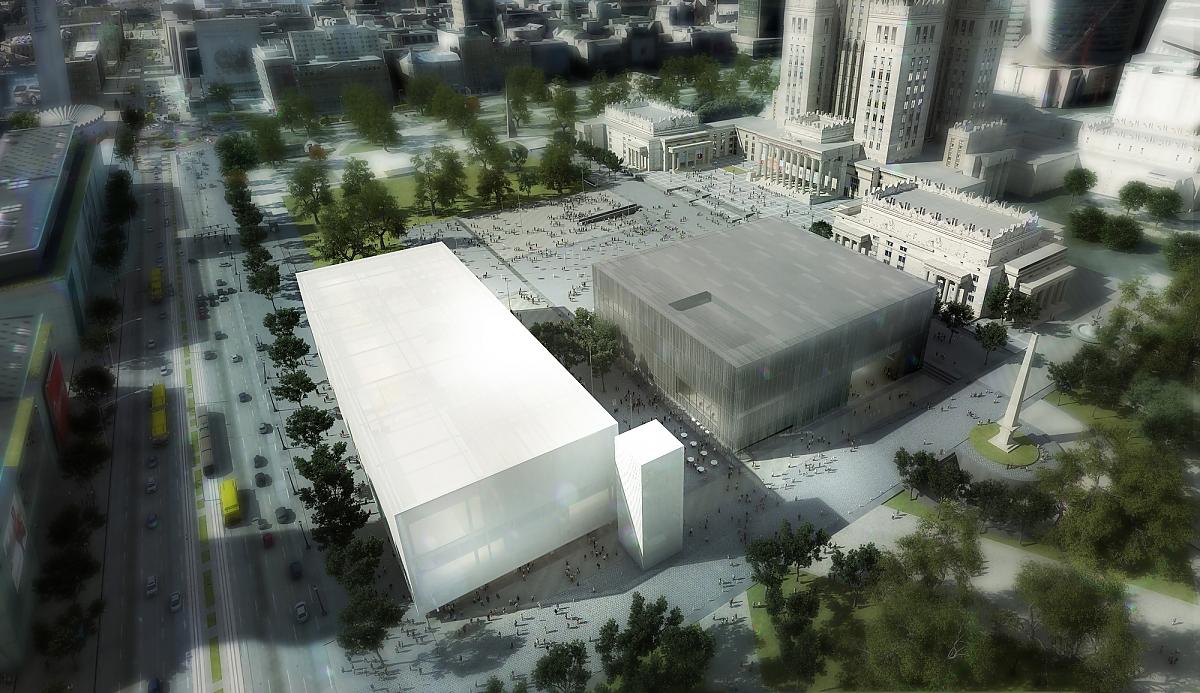
Rendering of the Museum of Modern Art and the TR Warszawa theatre’s project by Thomas Phifer and Partners. Bird's eye view, image courtesy of Museum of Modern Art in Warsaw.
Thomas Phifer and Partners, the architect of the new buildings of Warsaw’s Museum of Modern Art and TR Warszawa Theatre on Defilad Square, unveiled the project. The architect of Warsaw’s Museum of Modern Art and TR Warszawa theatre building complex, Thomas Phifer of New York, unveiled the design of the project to the Mayor of Warsaw, Hanna Gronkiewicz-Waltz, invited guests and the media. The design presents a distinct approach in context by separating the museum, theater and forum from each other. The apperance of the buildings sublimes the square with their contemporary, pure and elegant setting. Visitors can access to the museum from all sides, which attracts more attraction from public and enhances the usability for cultural activities.
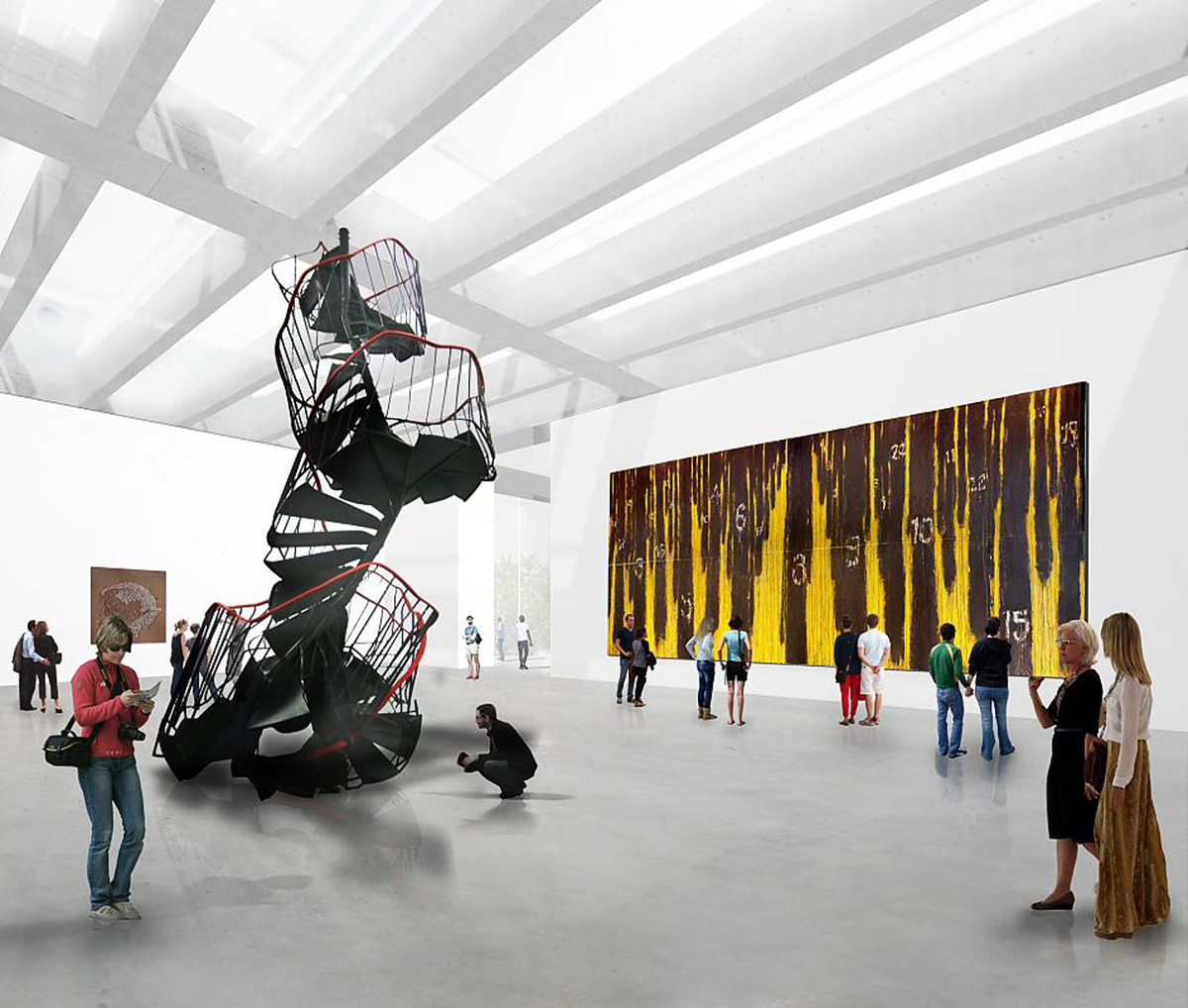
Rendering of the Museum of Modern Art and the TR Warszawa theatre’s project by Thomas Phifer and Partners, image courtesy of Museum of Modern Art in Warsaw.
“The museum, theater and the forum between them form an ensemble, while remaining distinct from each other and the context. The simple building masses contrast with the grand, highly-articulated Palace of Culture and Science and the commercial architecture nearby. Composed of simple, yet tactile materials and inspired by abstract works of art, the building façades manifest creative life in the city and emphasize the Museum of Modern Art and TR Warszawa’s integral role in the formation of Warsaw’s new cultural center. The buildings are radically different from the context, symbolizing this pivotal moment in the city’s history,” Mr. Phifer said while presenting the renderings of the buildings. The museum, located along the busy Marszalkowska street, is shaped as a monolithic, white cube veiled in a semi-transparent fiberglass textile, while the theater, placed directly alongside the Palace of Culture, has the form of single block clad in a cast metal mesh.
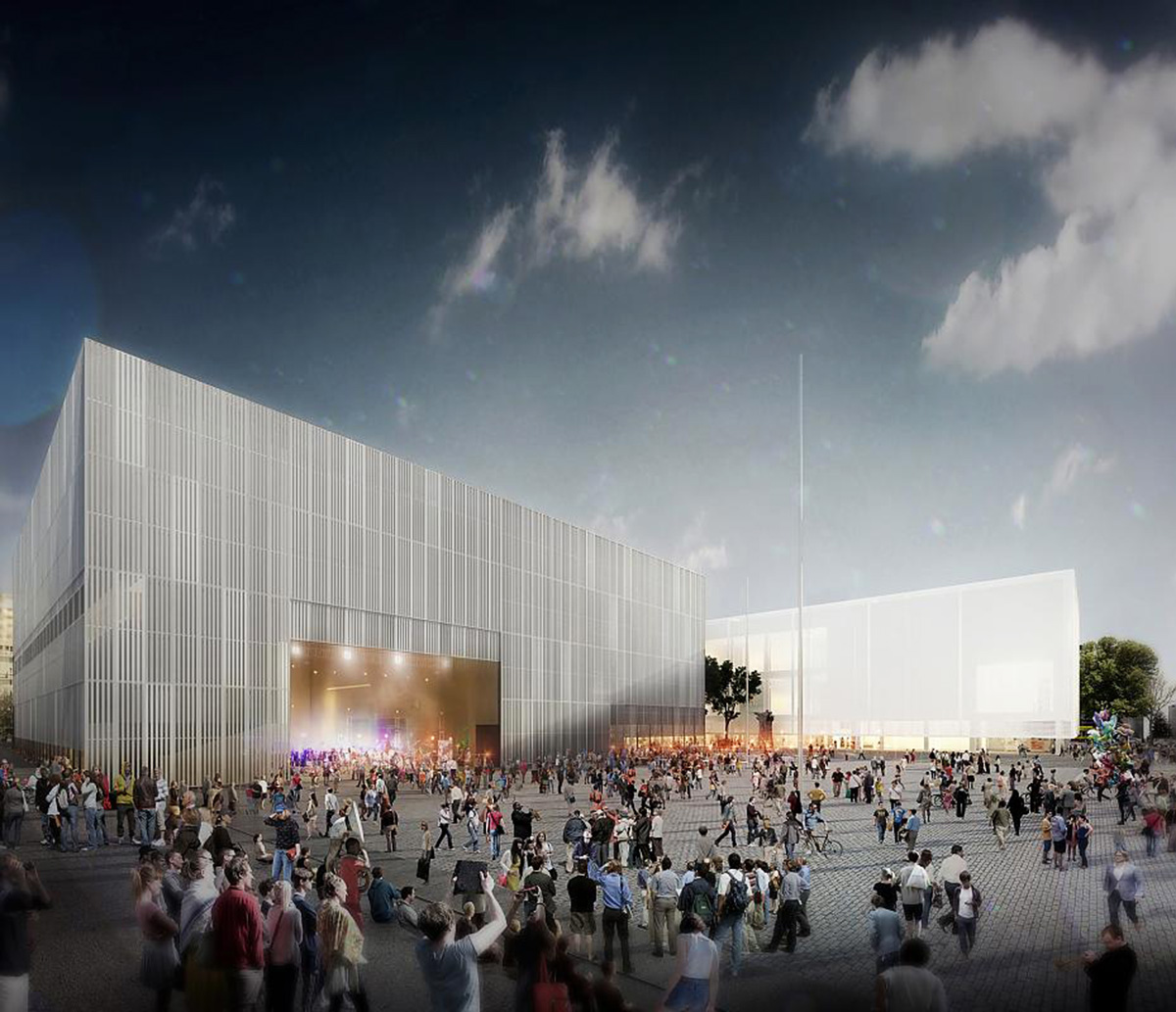
Rendering of the Museum of Modern Art and the TR Warszawa theatre’s project by Thomas Phifer and Partners. The theatre's portal open, image courtesy of Museum of Modern Art in Warsaw.
The construction of the complex is planned to begin in 2017 and both institutions are scheduled to open at the end of 2020. The museum will be approximately 15,000 sq. m. while the theatre area will be approximately 11,000 sq. m. with a cost of 73 million and 33 million US dollars, respectively. The buildings are joined by an open forum – a welcoming, tree-lined public space that will provide space for outdoor artistic programs. The forum is a place for leisure and social activities, and the physical link between the two institutions and their visitors.
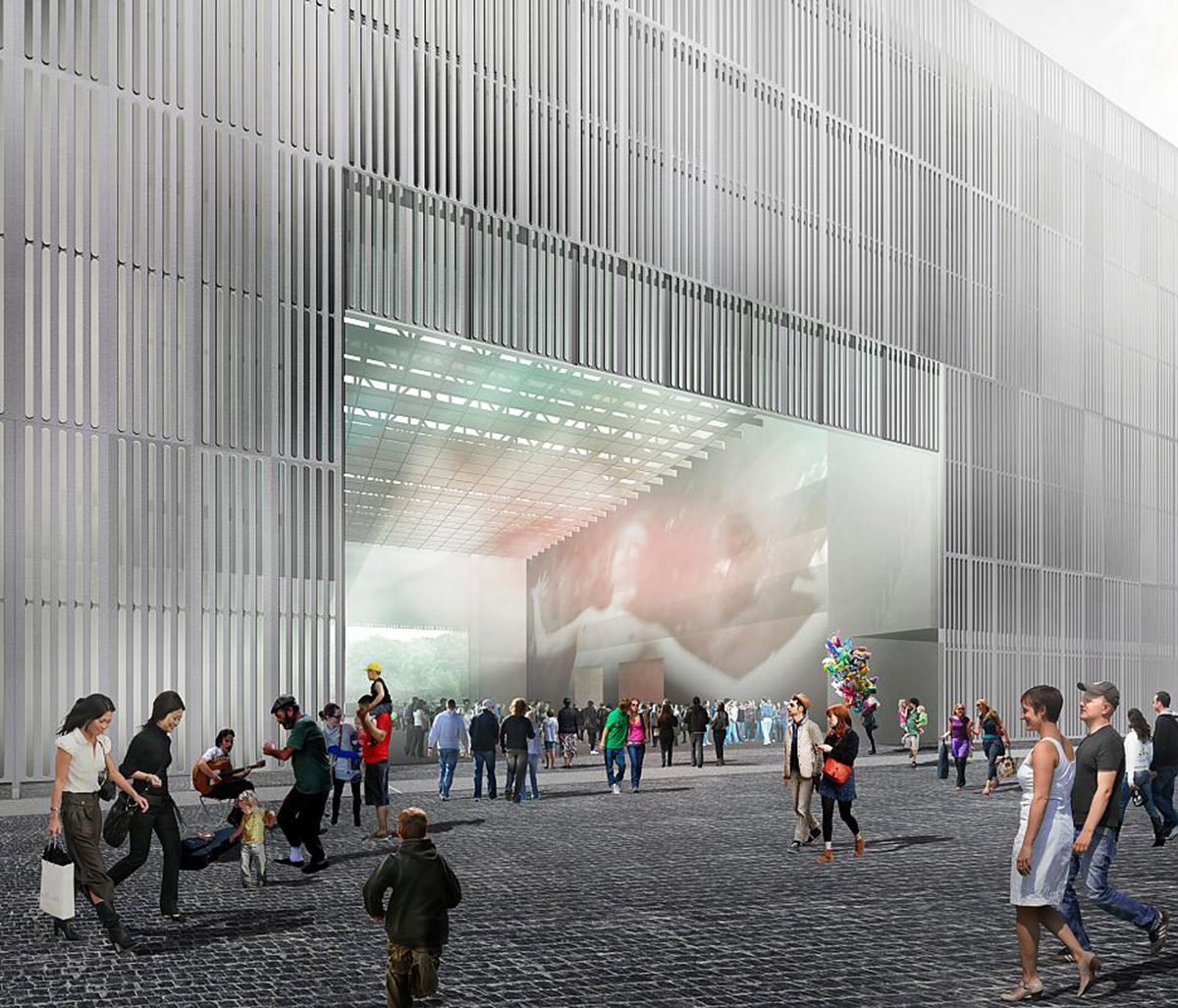
Rendering of the Museum of Modern Art and the TR Warszawa theatre’s project by Thomas Phifer and Partners. View of the Great Hall of TR Warszawa theatre, image courtesy of Museum of Modern Art in Warsaw.
The TR Warszawa theatre building is unique in that its main stage space can open to both Defilad Square and Swietokrzyski Park. The theatre’s daytime activities will be visible to passersby while the company plans to host performances and concerts outside during the summer months. The museum invites its patrons inside via an encased glass ground floor, comprised of galleries, an education center, and transparent auditorium. The museum’s semi-translucent arcade creates a processional entrance into the building and protects patrons from the elements.
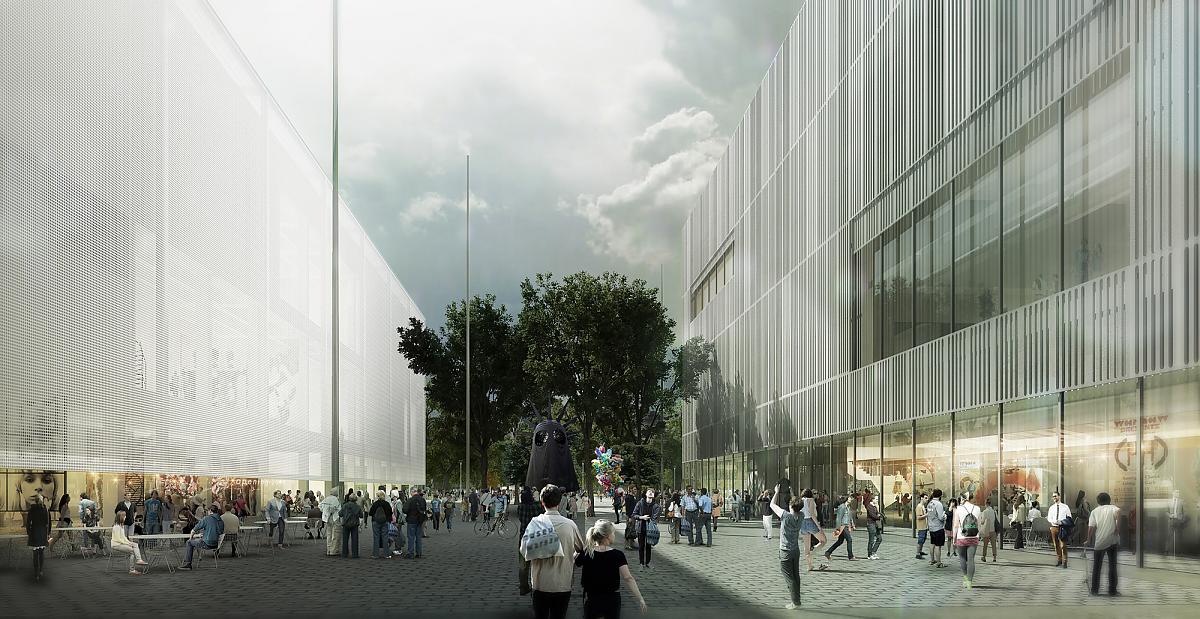
Rendering of the Museum of Modern Art and the TR Warszawa theatre’s project by Thomas Phifer and Partners. View of the forum, image courtesy of Museum of Modern Art in Warsaw.
“Locating the Warsaw Museum of Modern Art and the internationally acclaimed TR Warszawa Theatre at the very heart of Warsaw, in its central urban space, offers a great opportunity to accentuate the role of the arts in the functioning of a modern metropolis. The buildings, located in in the neighborhood of the Palace of Culture and Science, the building most associated with our city, are characterized by a transparent and honest architecture.
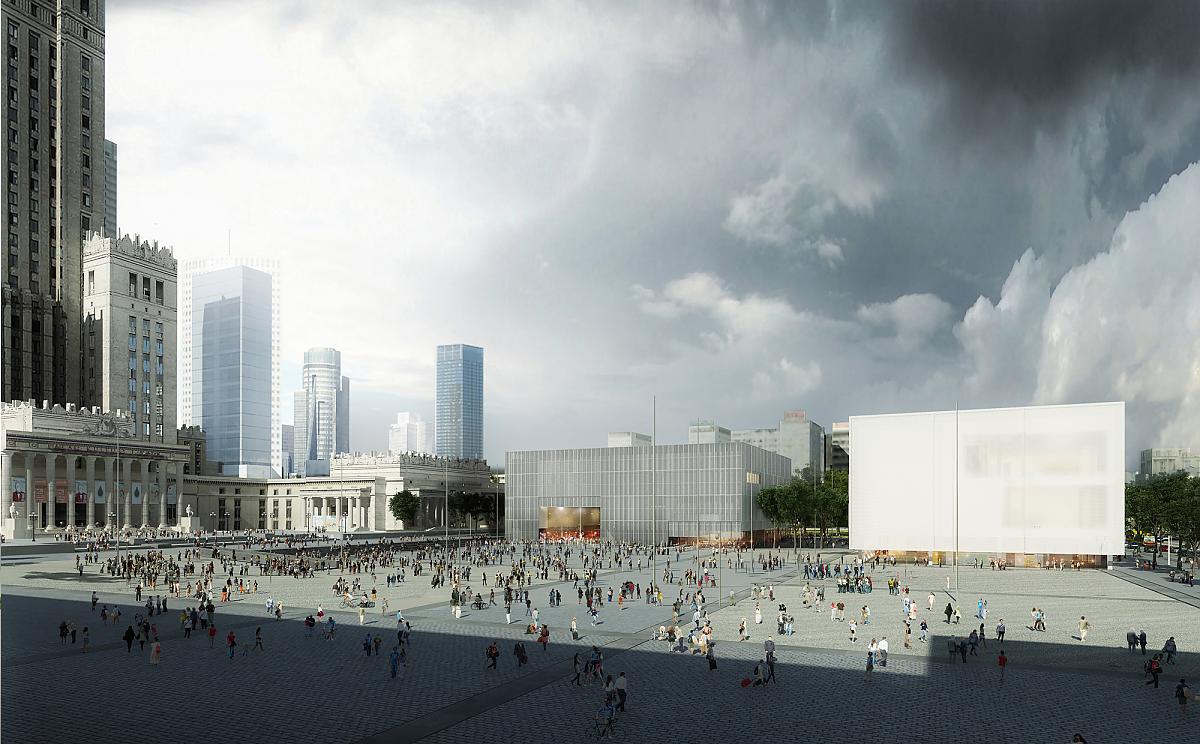
Rendering of the Museum of Modern Art and the TR Warszawa theatre’s project by Thomas Phifer and Partners. View of Defilad Square from Marszalkowska str. image courtesy of Museum of Modern Art in Warsaw.
They have the capacity to strengthen the image of Warsaw. Thomas Phifer and Partners’ project, executed in an internationally respected style, is not just concerned with the buildings, but an all-encompassing vision for the site and the necessary infrastructure. Viewing the renderings, we also see a welcoming space that invites residents and tourists alike to rest, meet one another, and participate in the urban streetscape as much as in exhibitions and performances. This is the true form of the new center of Warsaw, open and full of life,” Mrs. Gronkiewicz-Waltz commented after seeing the plans.
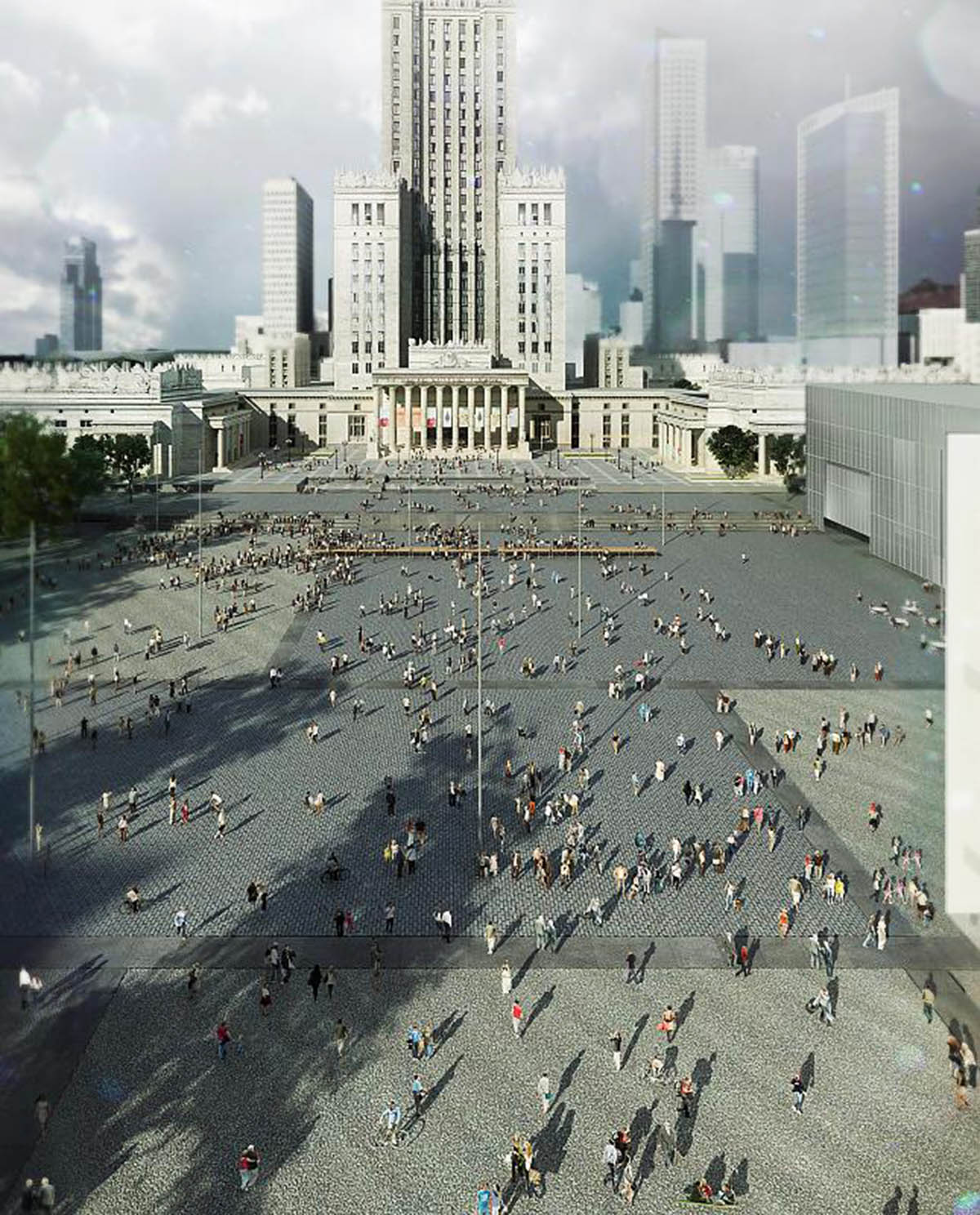
Rendering of the Museum of Modern Art and the TR Warszawa theatre’s project by Thomas Phifer and Partners. View of the Defilad Square, image courtesy of Museum of Modern Art in Warsaw.
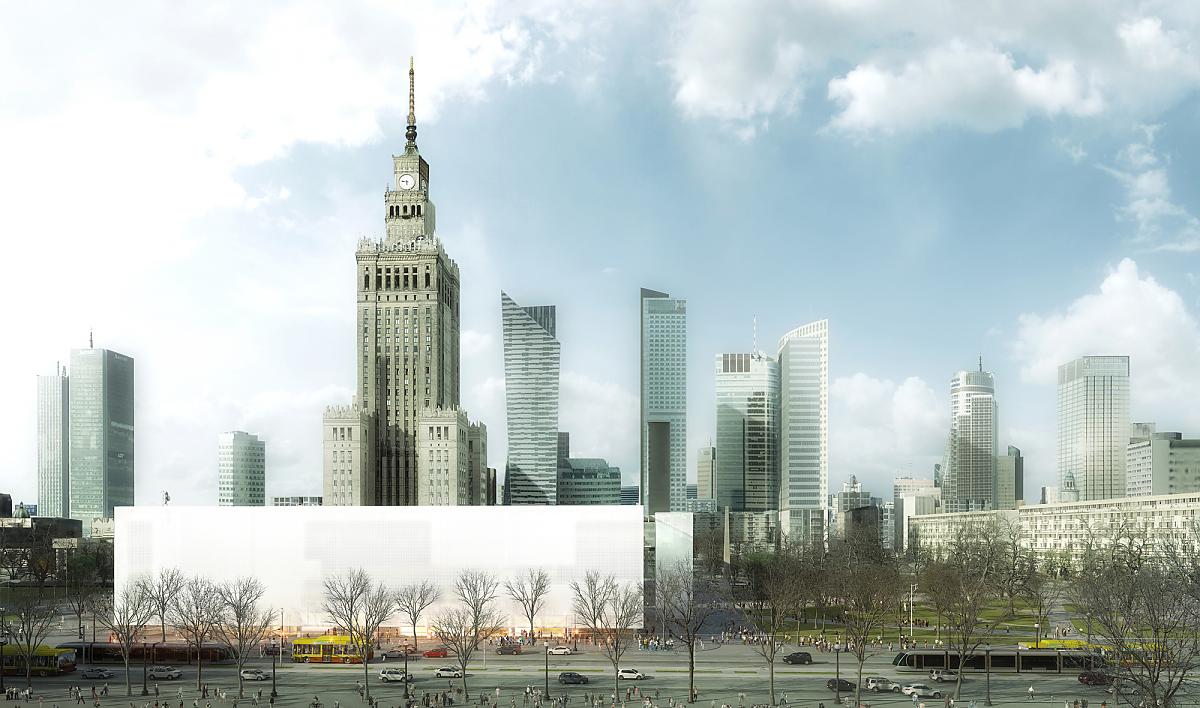
Rendering of the Museum of Modern Art and the TR Warszawa theatre’s project by Thomas Phifer and Partners. A view from Sienkiewicza str. image courtesy of Museum of Modern Art in Warsaw.
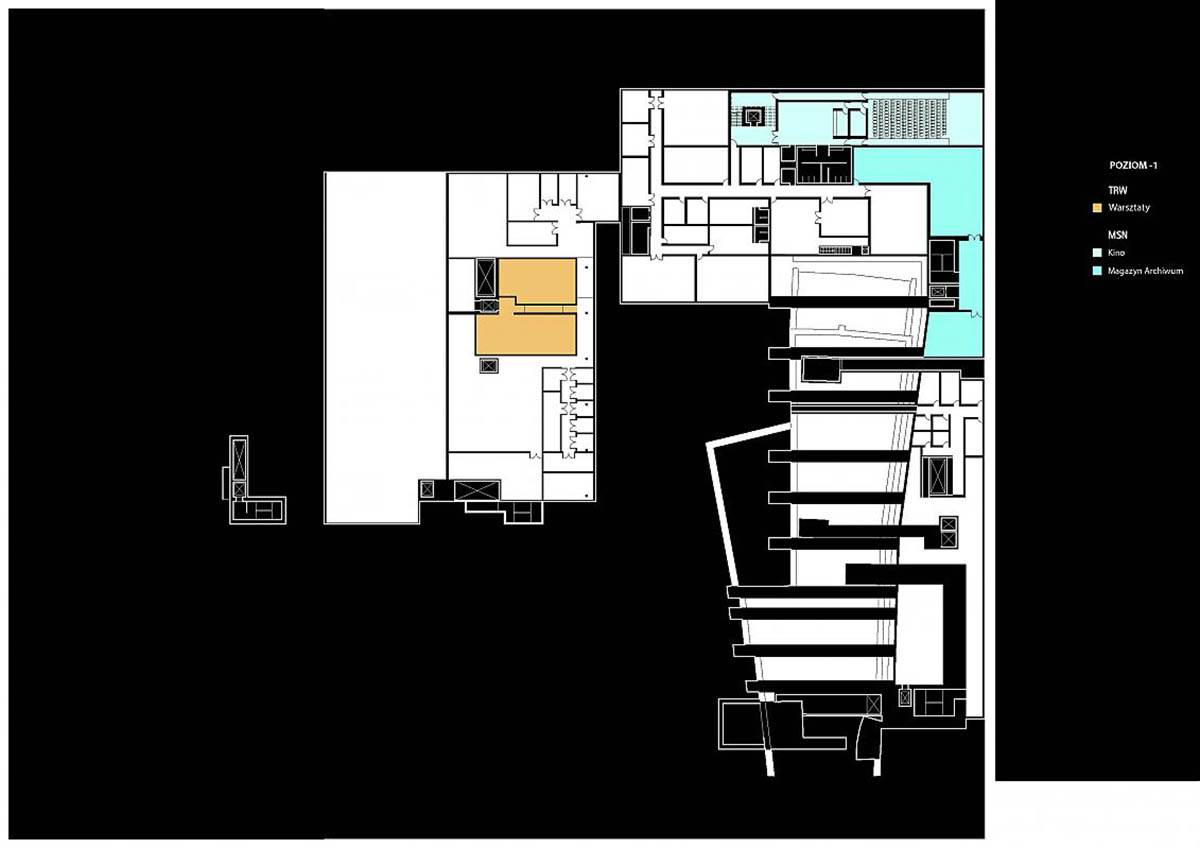
The Museum of Modern Art and the TR Warszawa theatre’s project by Thomas Phifer and Partners. The -1 floor's plan, image courtesy of Museum of Modern Art in Warsaw.
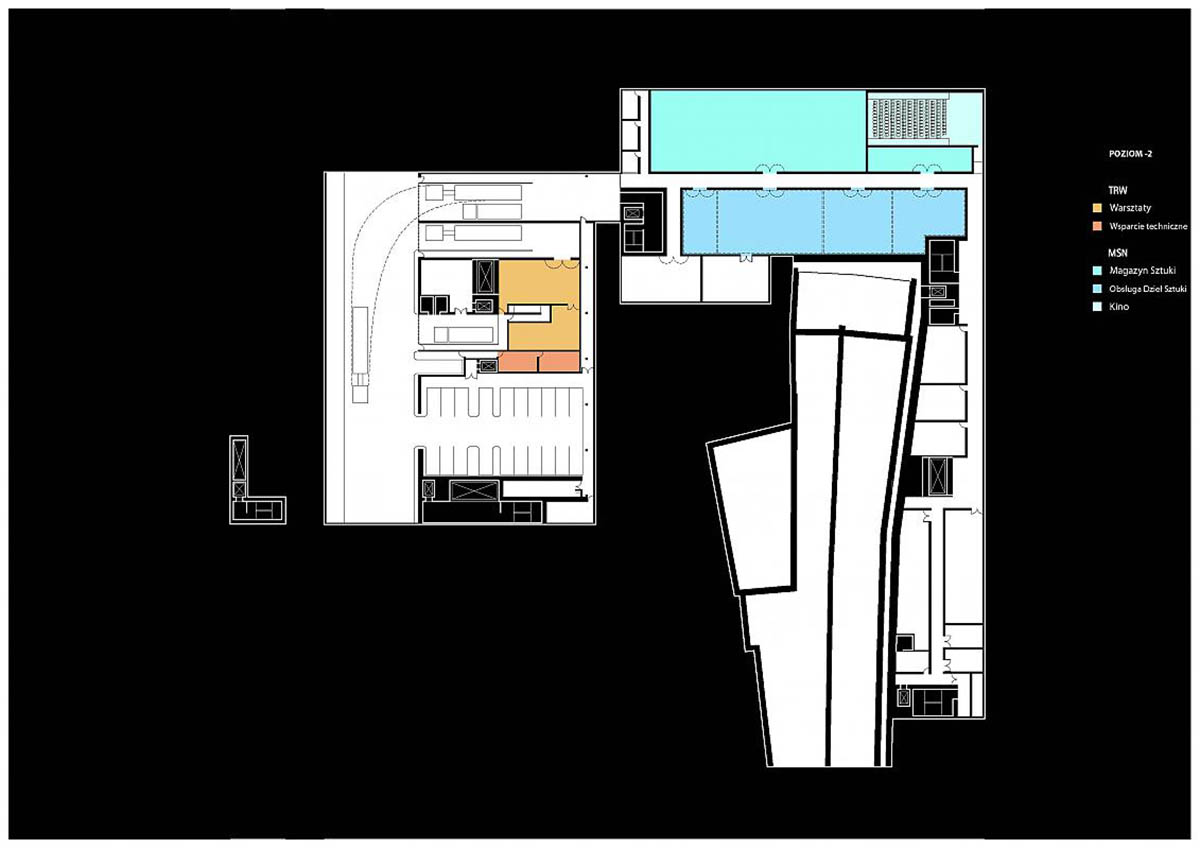
The Museum of Modern Art and the TR Warszawa theatre’s project by Thomas Phifer and Partners. The -2 floor's plan, image courtesy of Museum of Modern Art in Warsaw.
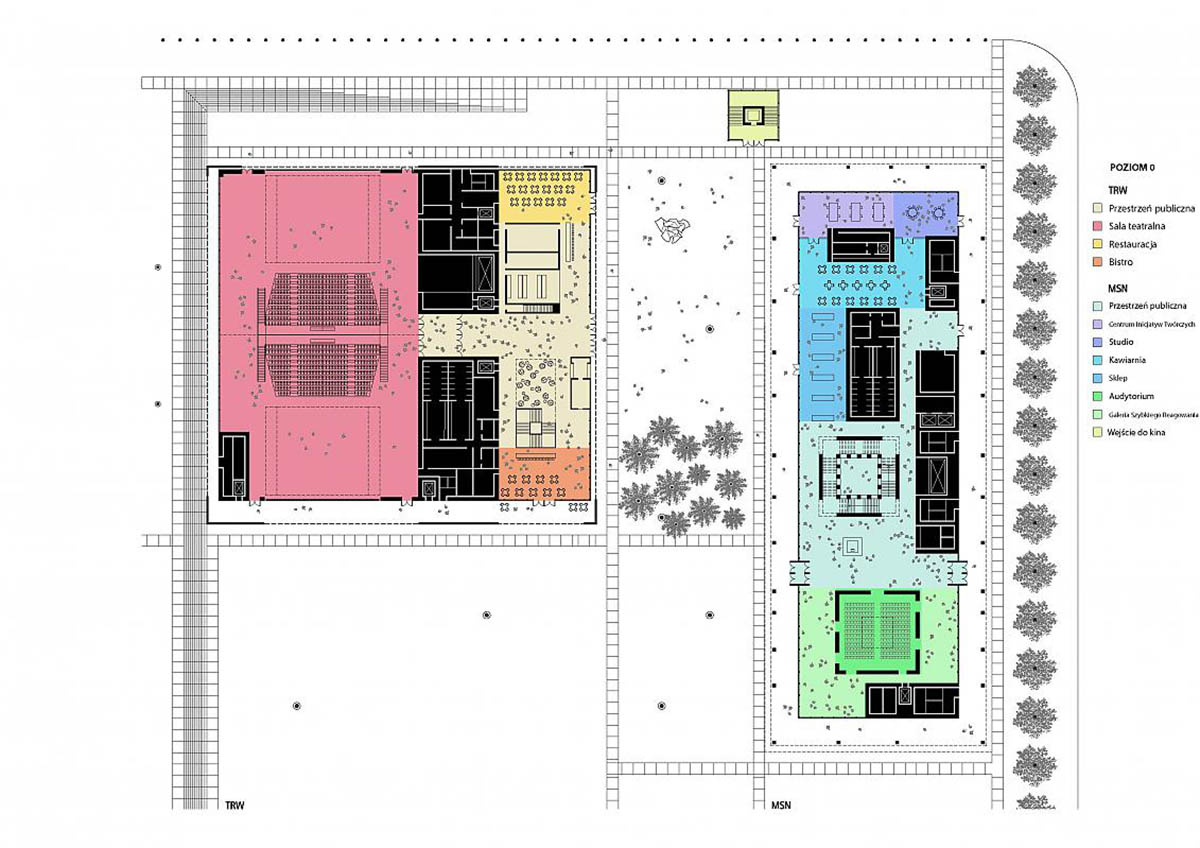
The Museum of Modern Art and the TR Warszawa theatre’s project by Thomas Phifer and Partners. Ground floor's plan, image courtesy of Museum of Modern Art in Warsaw.
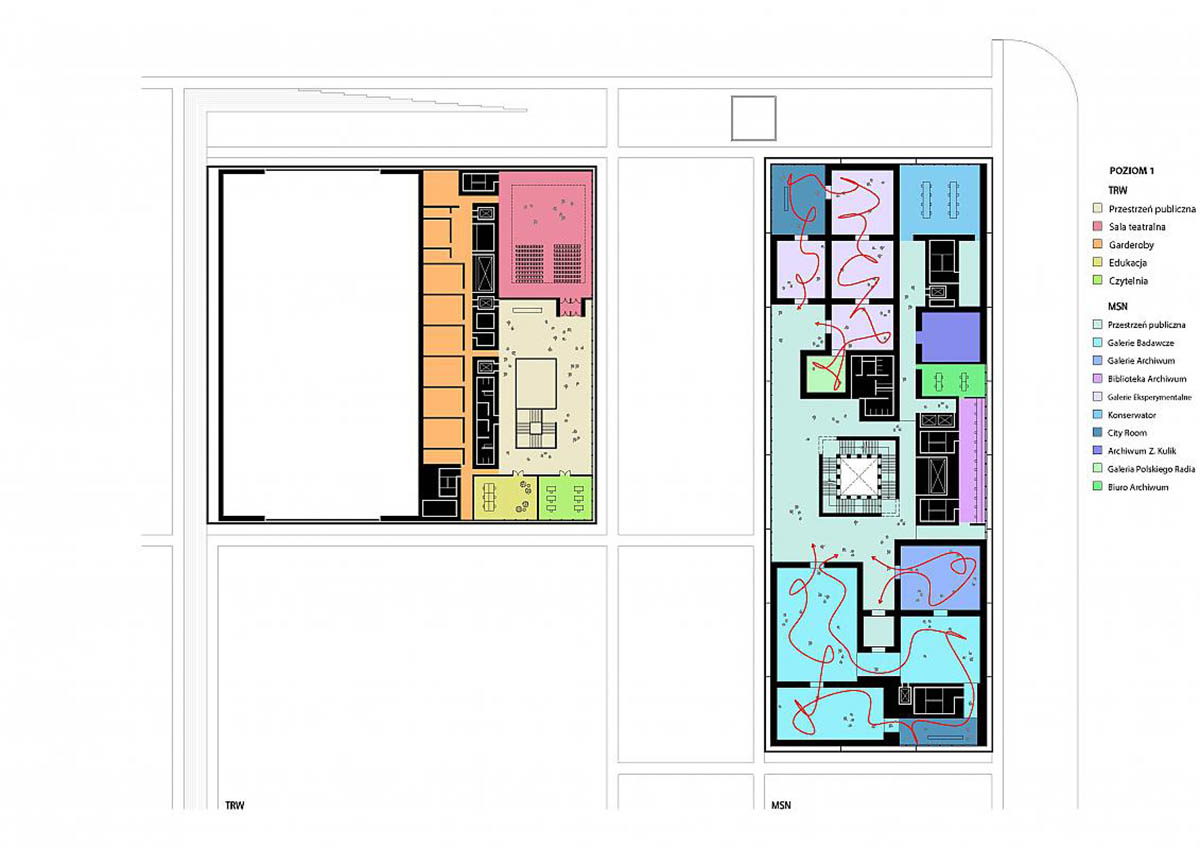
The Museum of Modern Art and the TR Warszawa theatre’s project by Thomas Phifer and Partners. The 1st floor's plan, image courtesy of Museum of Modern Art in Warsaw.
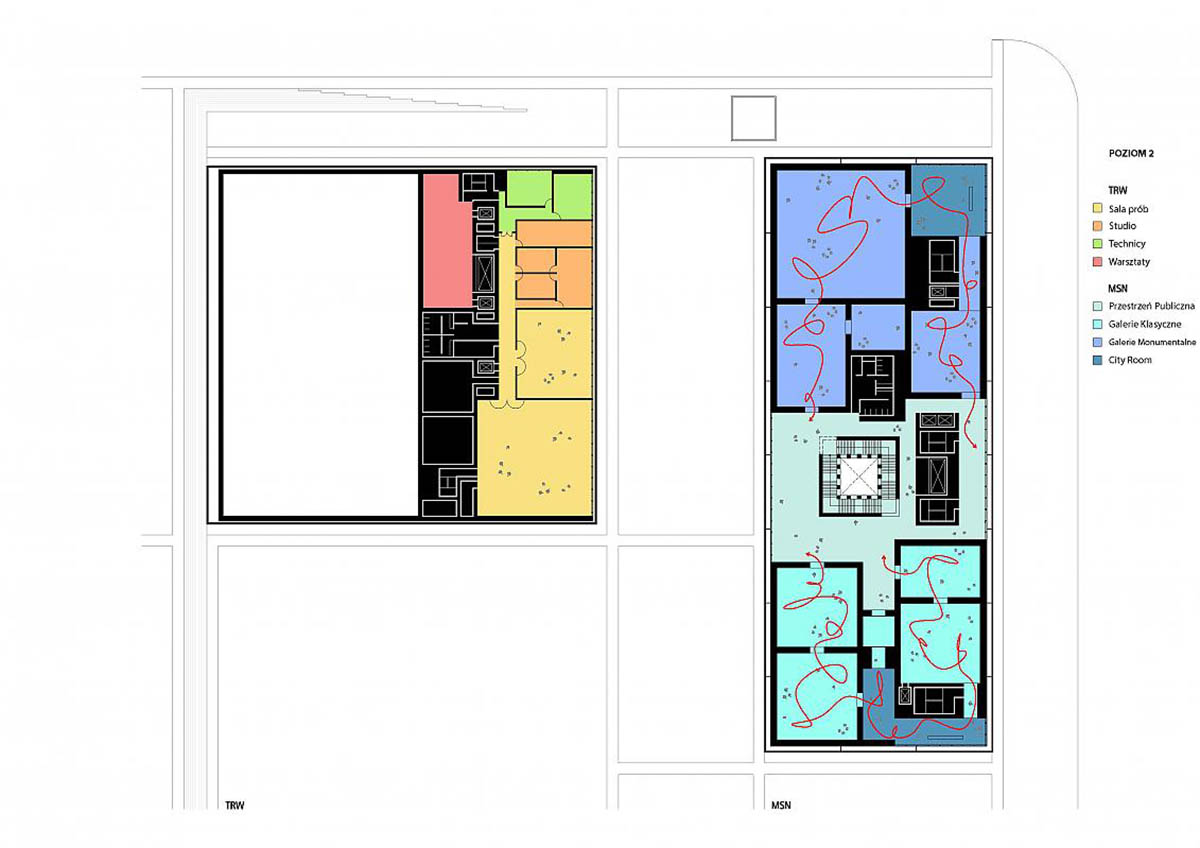
The Museum of Modern Art and the TR Warszawa theatre’s project by Thomas Phifer and Partners. The 2nd floor's plan, image courtesy of Museum of Modern Art in Warsaw.
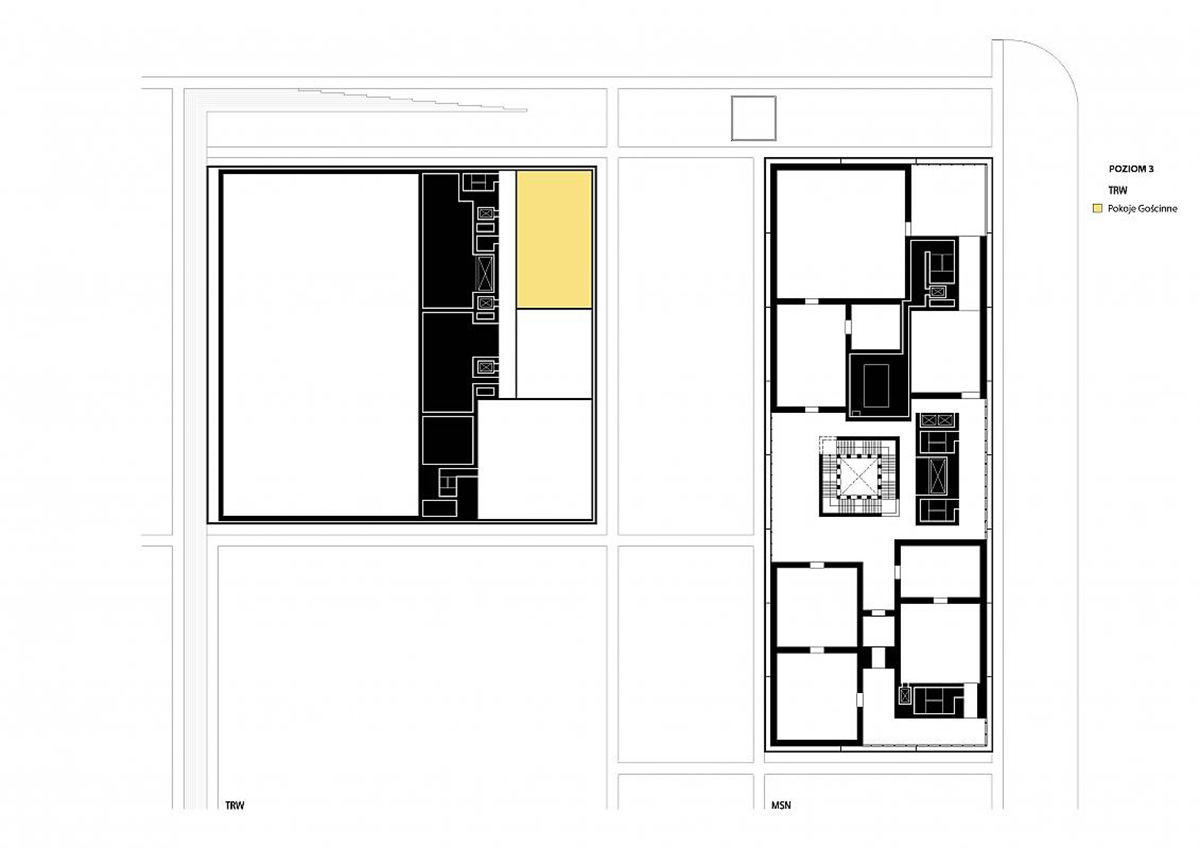
The Museum of Modern Art and the TR Warszawa theatre’s project by Thomas Phifer and Partners. The +3rd floor's plan, image courtesy of Museum of Modern Art in Warsaw.
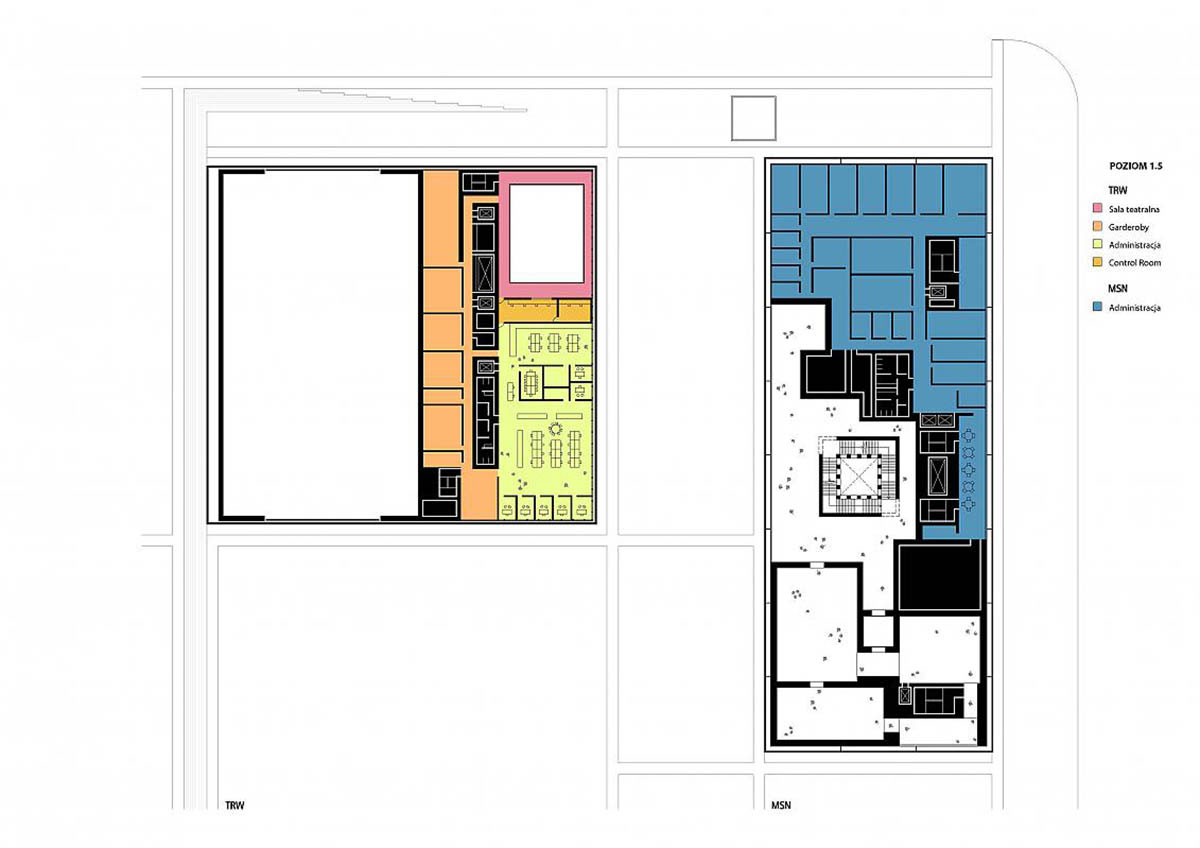
The Museum of Modern Art and the TR Warszawa theatre’s project by Thomas Phifer and Partners. The +1,5 floor's plan, image courtesy of Museum of Modern Art in Warsaw.
> via artmuseum.pl/en