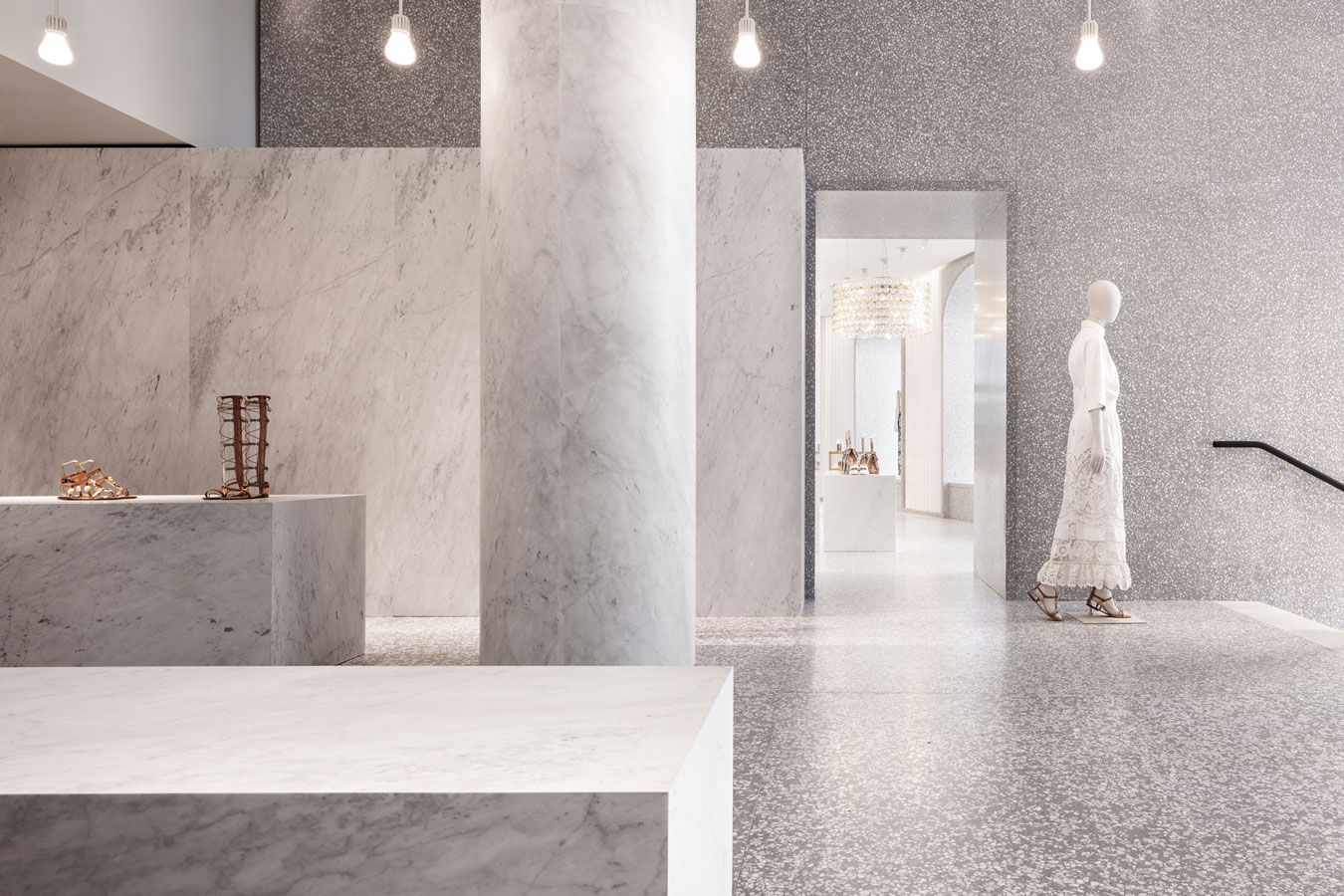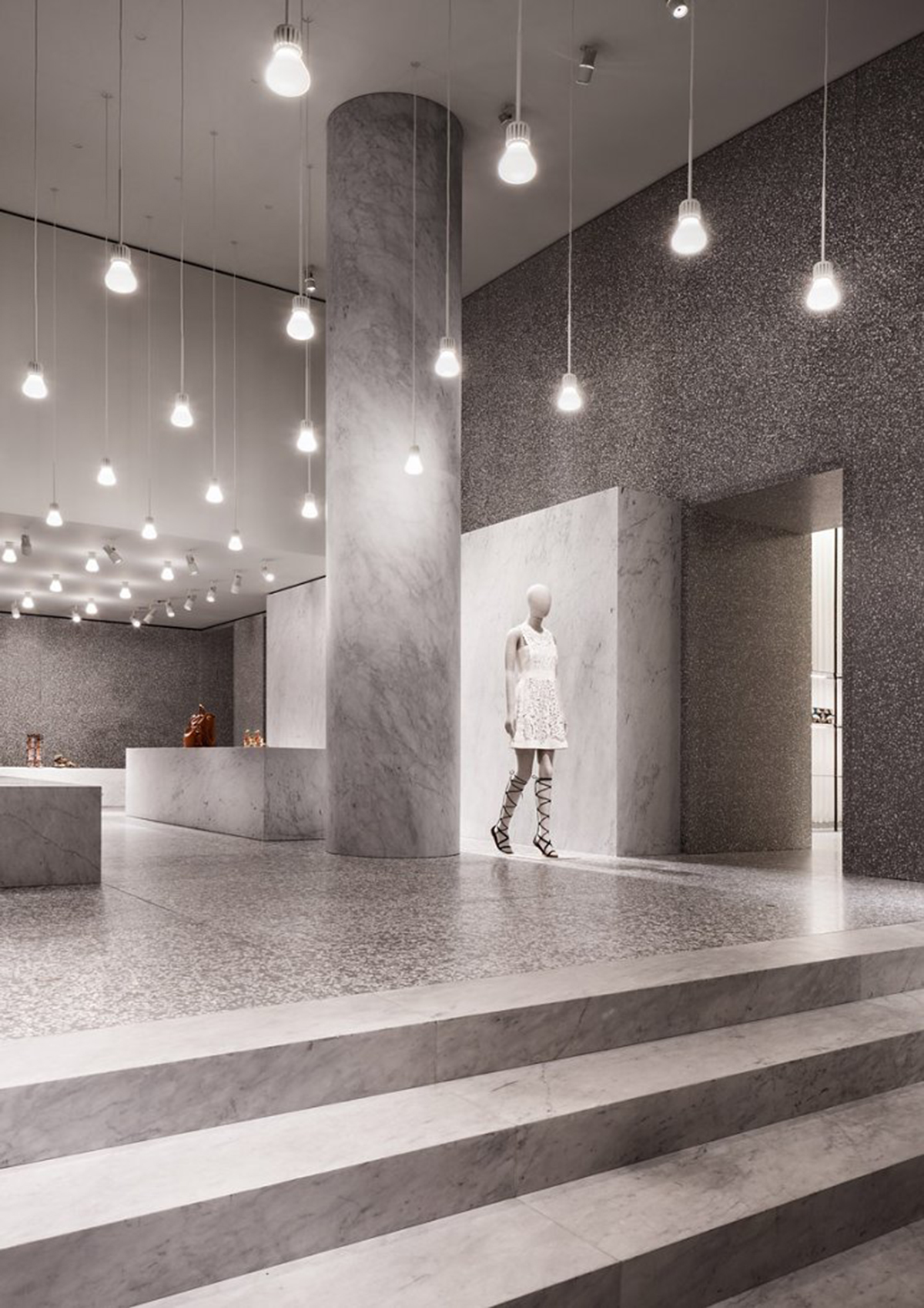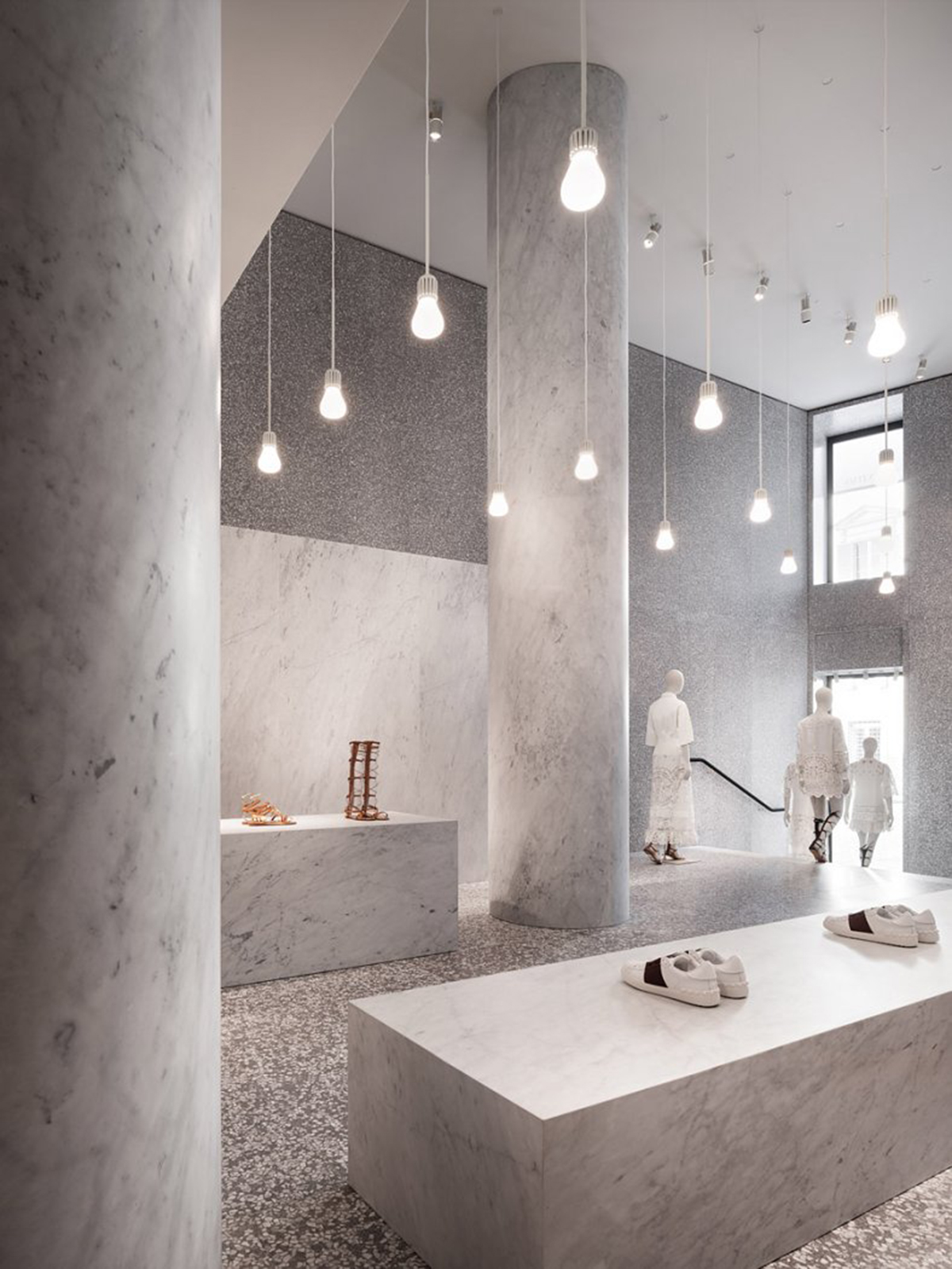Submitted by WA Contents
David Chipperfield’s new Valentino Flagship Store opened in Rome
United Kingdom Architecture News - Jun 02, 2015 - 11:16 15720 views

all photos © Santi Caleca
David Chipperfield Architects opened new Valentino flagship store in Rome after New York. The materials,spaces ,colours were almost the same with New York's design since it was a continuity of retail design and the spaes focused on the collection intimacy with bright-grey marble.
The new Rome Flagship Store is situated on Piazza di Spagna, in the former American Express building. It is next to the Palazzo Gabrielli-Mignanelli (1575), which historically has been the creative nerve center and principal headquarters of Valentino Maison.

The 1,470 square meter Flagship marks an important step in the development of Valentino’s worldwide retail network expansion and it continues the innovative Store Concept developed by David Chipperfield Architects together with Valentino Creative Directors, Maria Grazia Chiuri and Pierpaolo Piccioli.
The concept combines old and new, generating a palazzo atmosphere, avoiding a pure showroom, promoting a new retail format. Besides, essential elements of the Store Concept, previously applied in other Valentino Boutiques, such as the Via Montenapoleone Flagship in Milan (2012) and the Valentino Man Store Paris (2013) the Rome Store also incorporates new design developments.

The new format is designed to complement the retail on display, with simple forms that make use of a range of opulent materials – grey Venetian terrazzo with Carrara chippings, timber, marble, leather, carpet and carbon fiber – allowing the visitor to focus on the collections whilst evoking a sense of intimacy. It features a grand entrance atrium, 6-meters in height, with marble columns and terrazzo walls creating a monumental space. Two main staircases, equally made of marble connect the entrance atrium to the different store levels and appear as excavated spaces.
At ground level, the by-now traditional Woman Store Concept is adhered to: an enfilade of rooms, each with different characteristics. This not only separates the different types of merchandise, but also offers distinct atmospheres generated by a custom palette of colors, textures, and lights. At first level, a completely New Woman Store Concept is presented, defined as a continuous sequence of polished white arches, reminiscent of traditional gallerias. The Man Store Concept on ground, first and second levels, features terrazzo walls and palladiana floors throughout. The collection is displayed on suspended elements and oak shelving, supported by polished brass fixtures around the perimeter. The Piazza di Spagna Boutique offers a unique experience, serving both male and female customers in a single location.
Project Facts
