Submitted by WA Contents
Moon Hoon Architects completed ’’Two Moon’’: a multi use building comprises two-segmented pieces
United Kingdom Architecture News - Jun 29, 2015 - 12:22 14255 views

image © Nam Goongsun
Moon Hoon architects completed its two-segmented multi use building in Korea. MoonHoon architects generally known with its non-repetitive forms, styles, facades and materials since the studio's approach is directly related to the high-quality material use.
and according to the studio's design approach from the client's perspective: sometimes, clients bring in a clear idea or a name of a place they envision. This time, a movie named two moon junction surfaced when we first met. He talked about building a private cultural center centered around a coffeeshop and a gallery. A free spirited space , somewhat erotically charged like the movie, a place full of festivity and relaxed atmosphere. The other important criteria included providing two separate buildings, one for the client, and the other for his younger brother. The budget was extremely low, so from the start we decided to build simple boxes with some impact points.
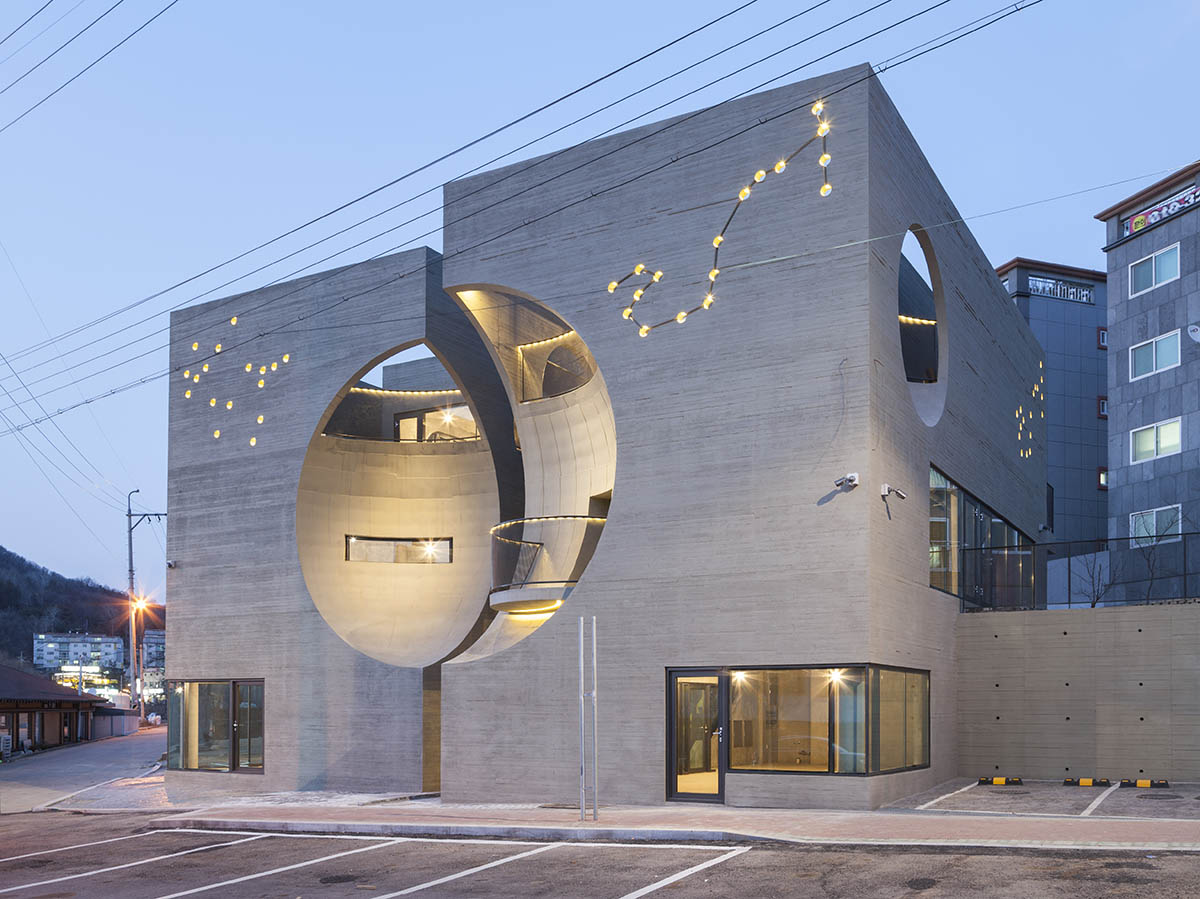
image © Nam Goongsun
The site is an hour drive up north near the city of Ilsan. It is a non-descript place, where all kinds of buildings stand alongside each other without any consideration for each other, industrial, residential and squatter town all mixed up. The diamond shaped site was divided into two sites accommodating two simple boxes oriented to provide enough parking space and a passage way between the two buildings.

image © Nam Goongsun
The low budget and the movie two moon junction were two major inspiration for the design. Each building has three floors that can be accessed directly via individual staircases, by doing so, common space can be reduced to minimum while maximum can be allocated for rental usage. The two boxes have an encounter with a large sphere, thus having a distinct concave space that signifies a moon motif. Right one is imbued with a balcony like a lure. The left one is given a horizontal slit.
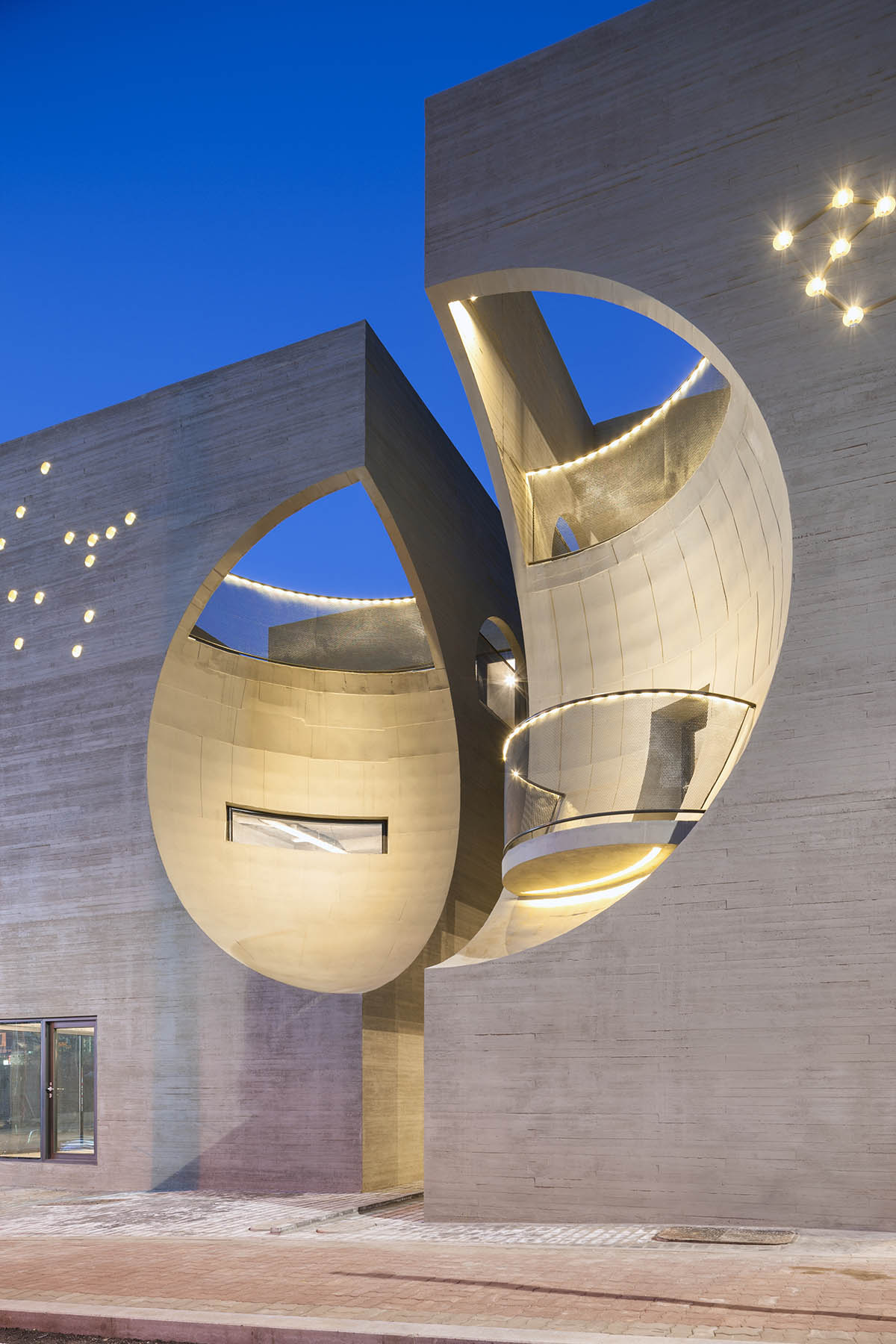
image © Nam Goongsun
The other sides of the buildings also have contact points with small sphere, providing depth and apertures. The irregularities provided by contacts with the sphere are carried into the building to become space with some bulges, a space with some convex. The top floors have outdoor gardens with high walls, but round apertures give much transparencies among much solidified building.
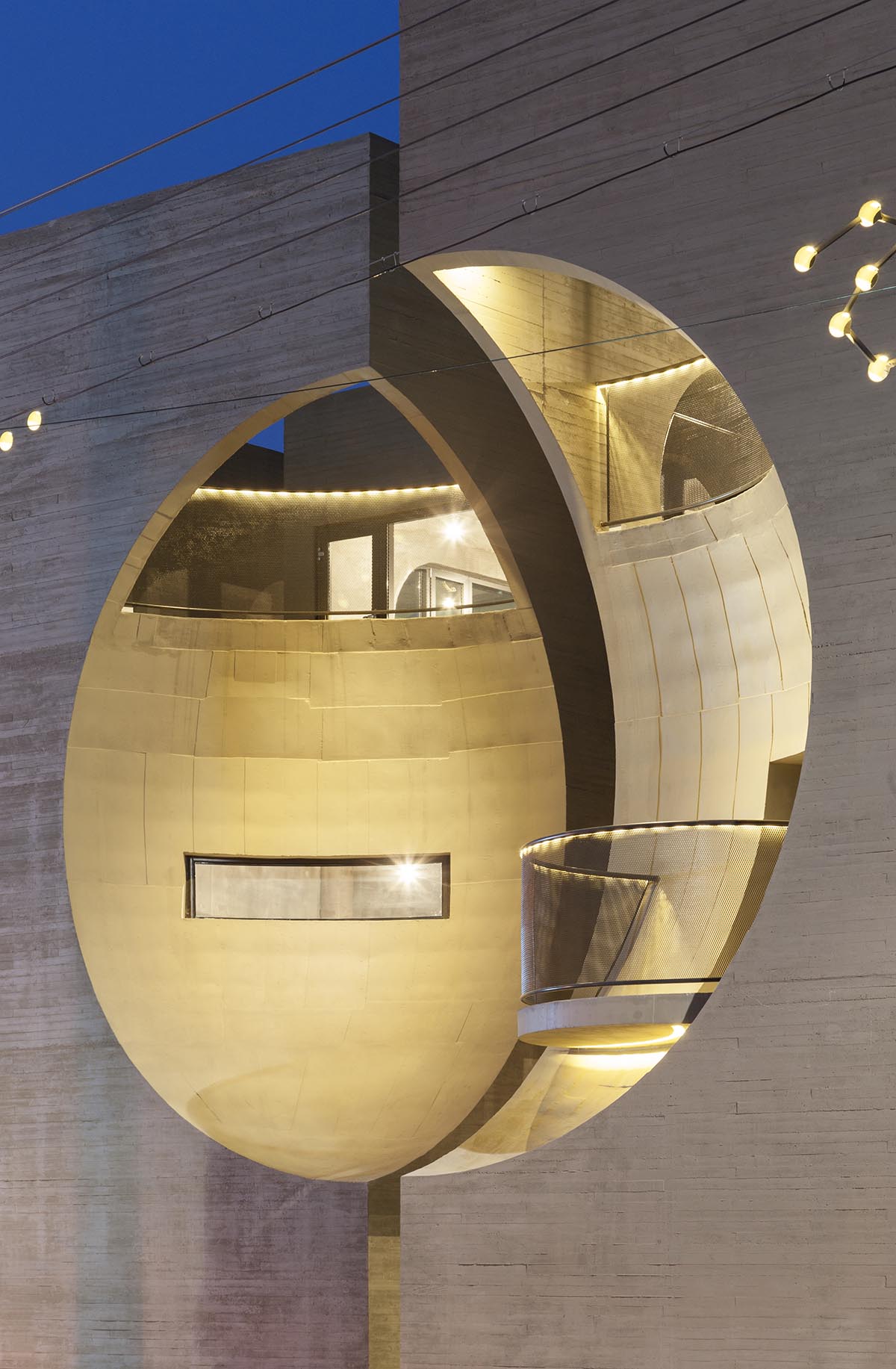
image © Nam Goongsun
A mini pantheon like domes are also provided on the top floors. The free standing walls on the 3rd floors are punctured with horoscopes representing each client. Welcome back to “ornaments and symbols”…moon and stars!!!

image © Nam Goongsun
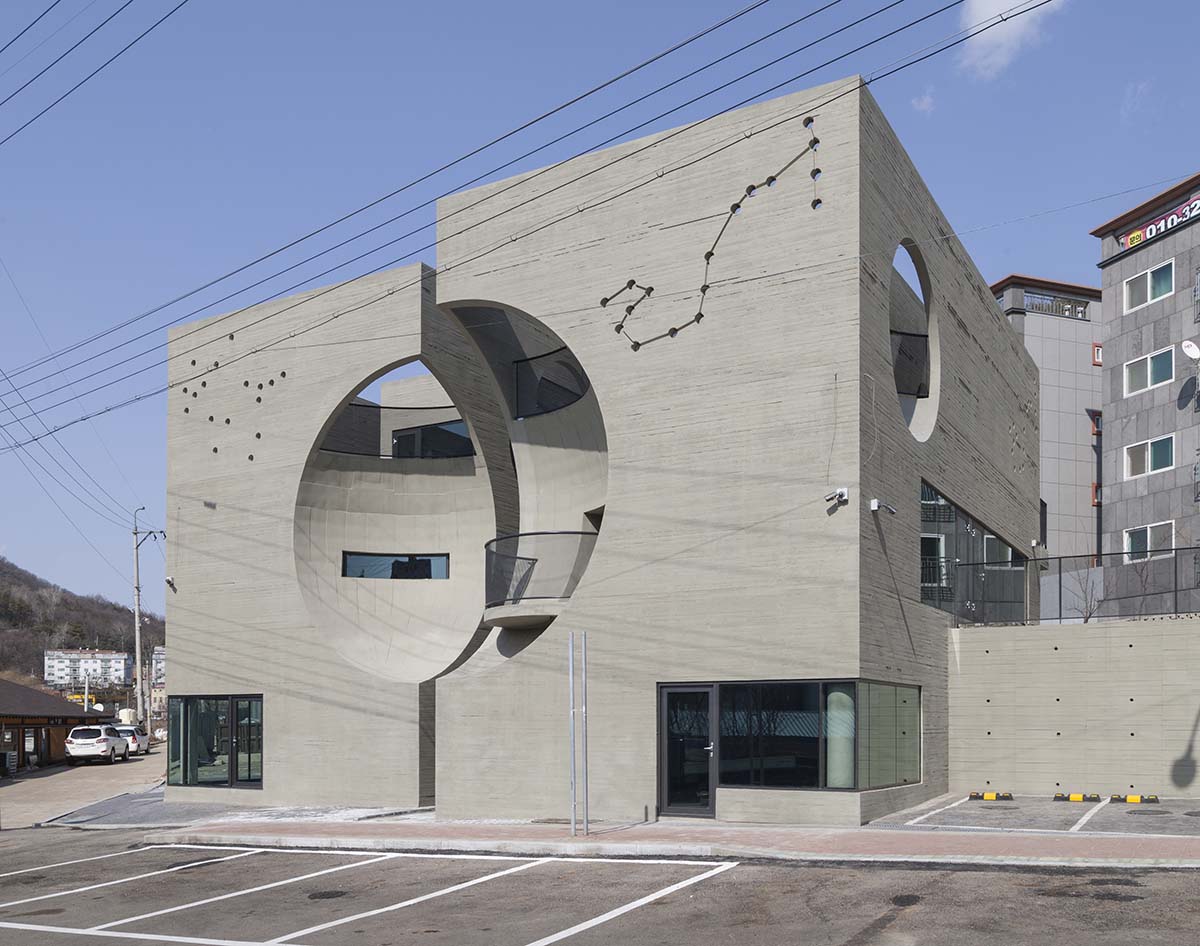
image © Nam Goongsun
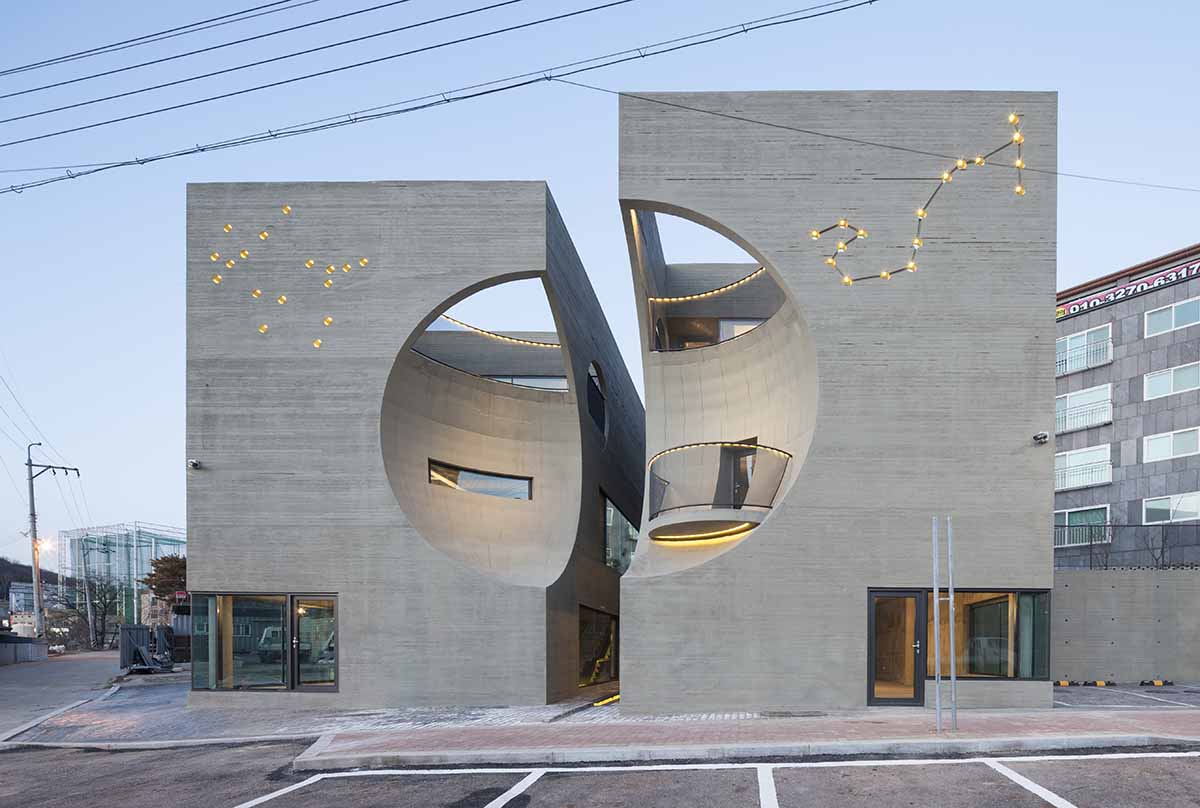
image © Nam Goongsun
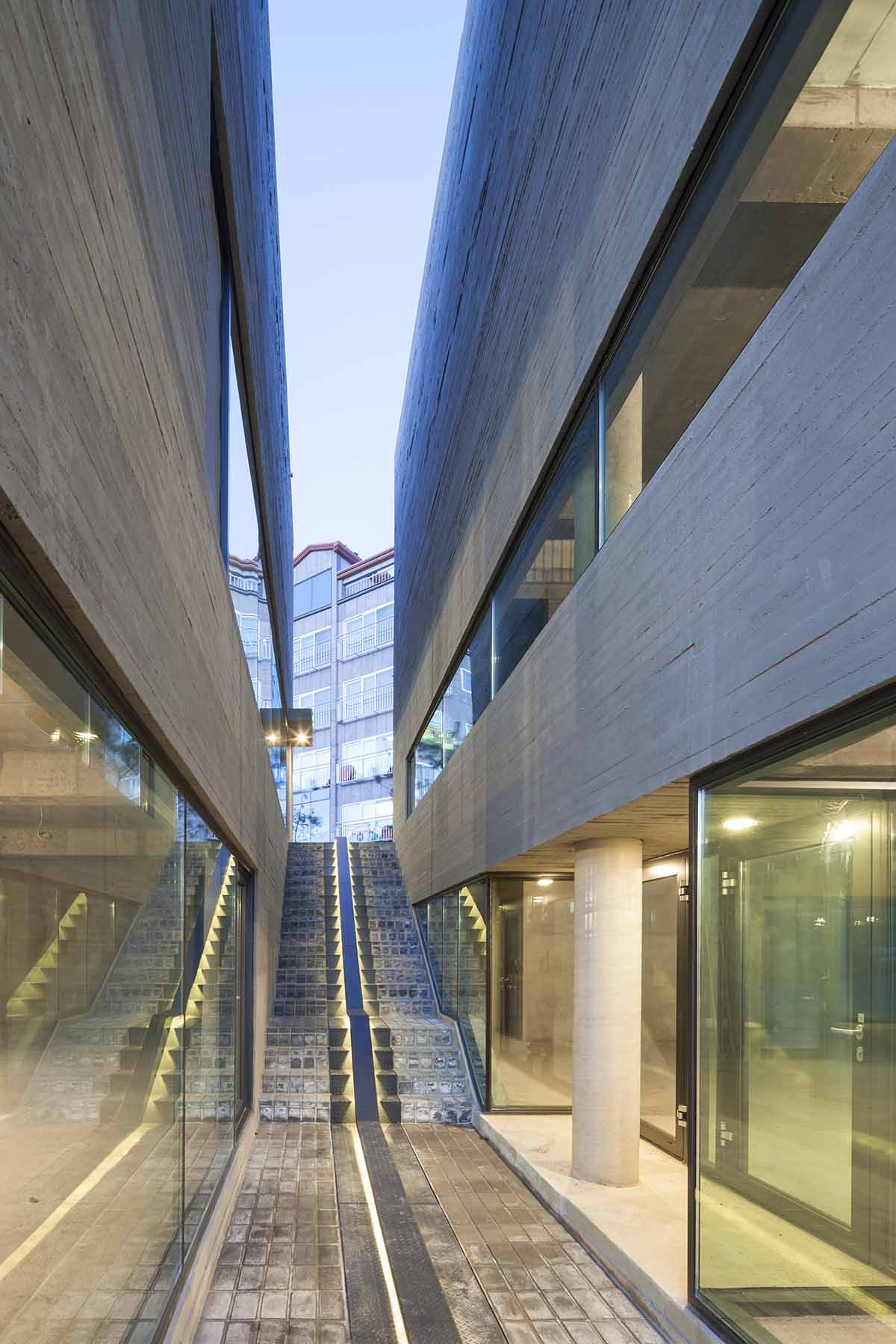
image © Nam Goongsun
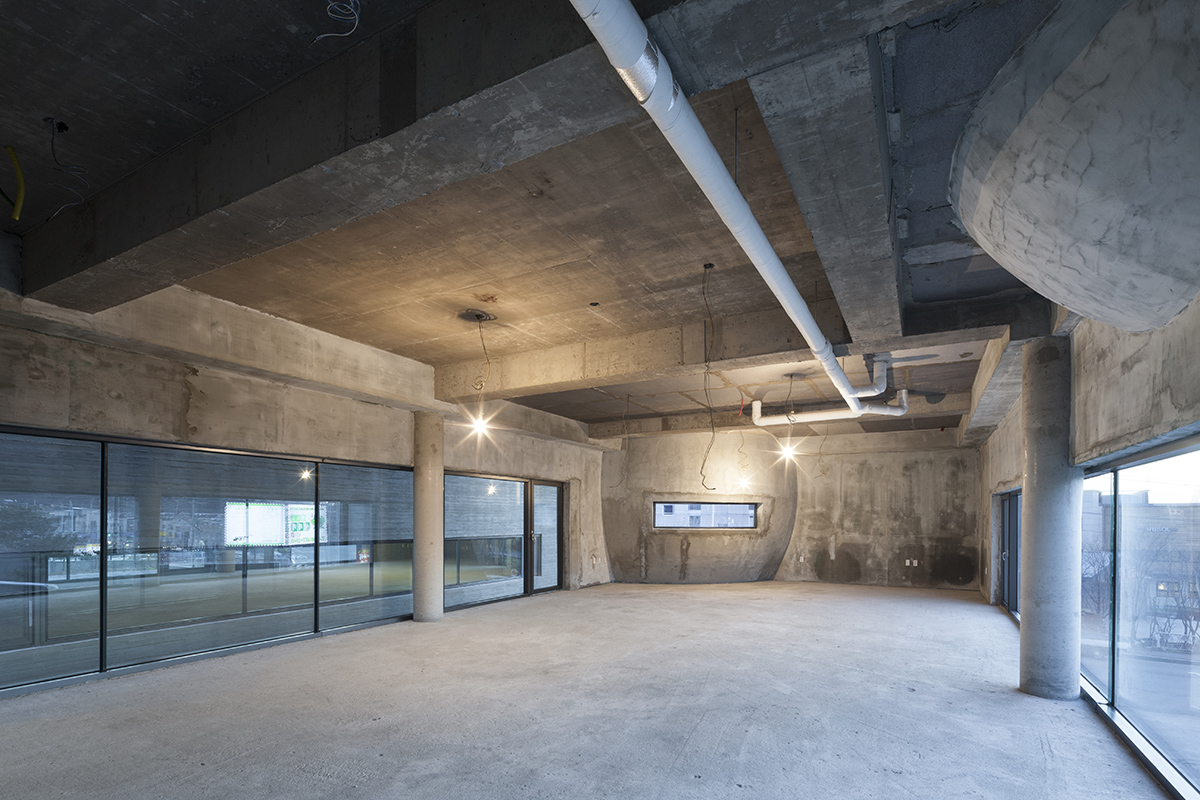
image © Nam Goongsun
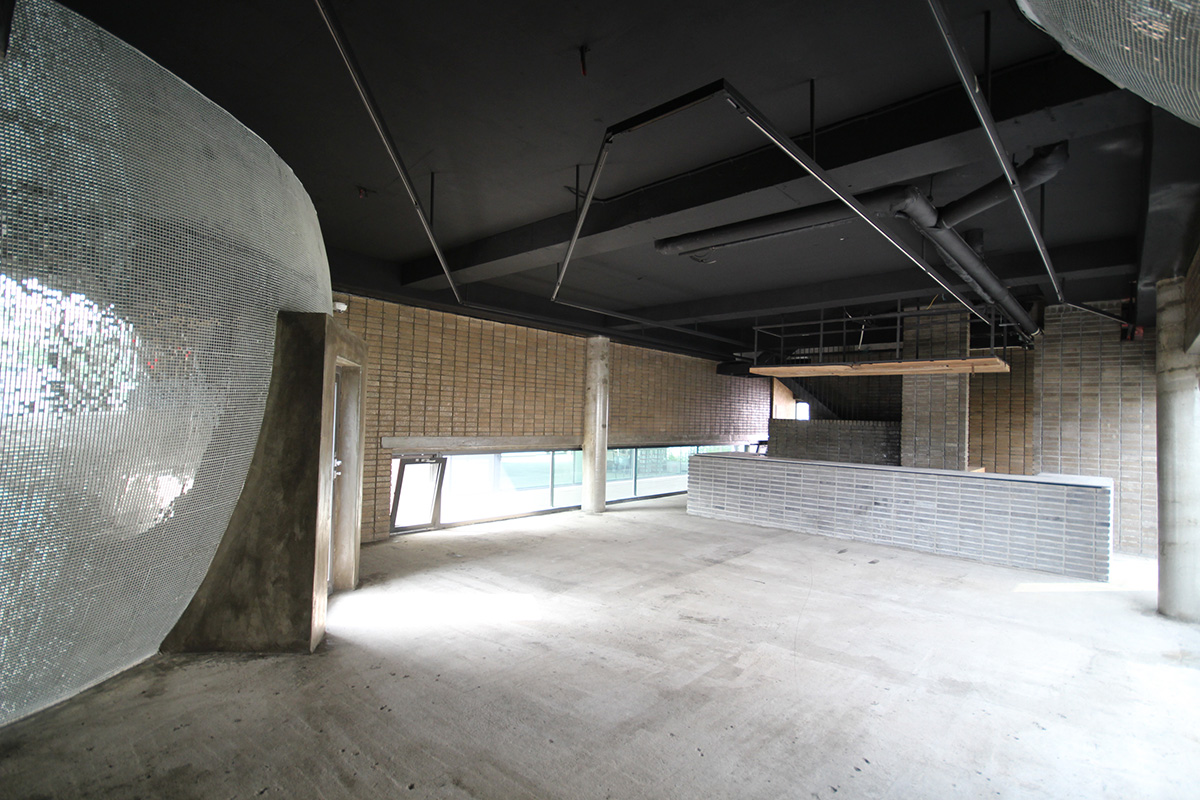
image © Moon Hoon
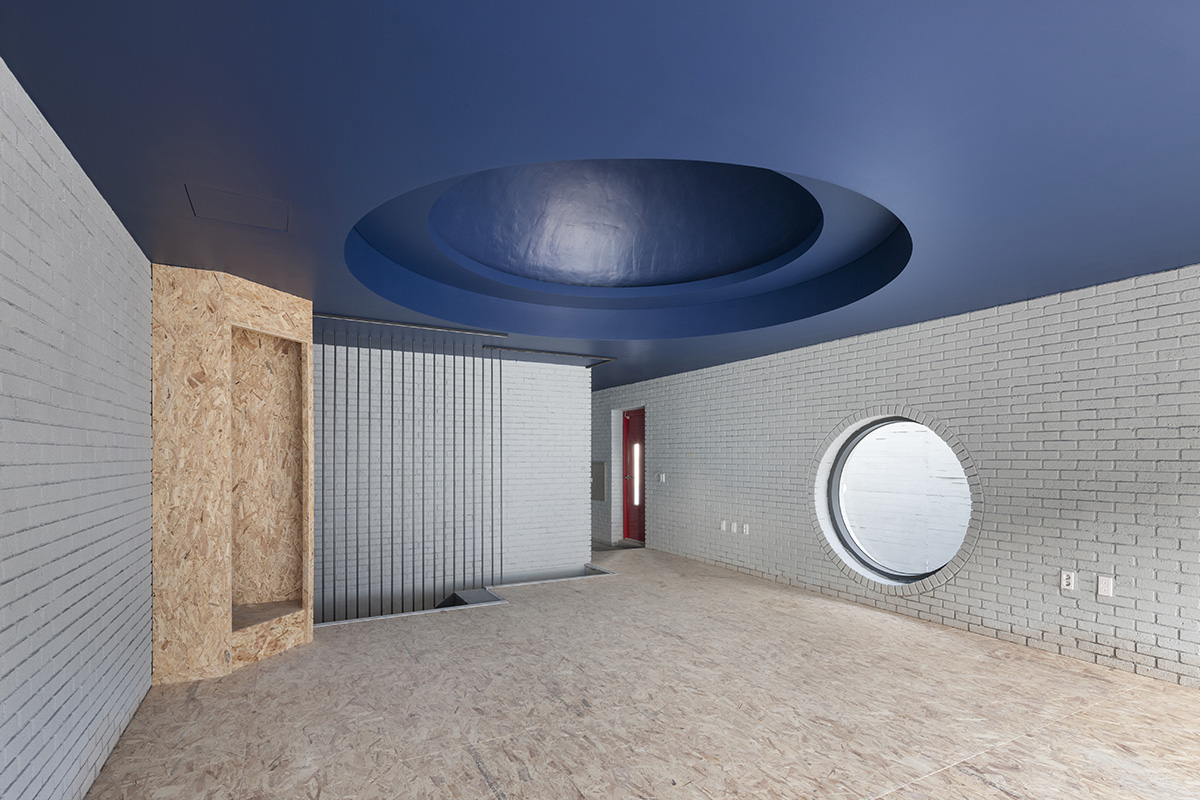
image © Nam Goongsun

image © Nam Goongsun
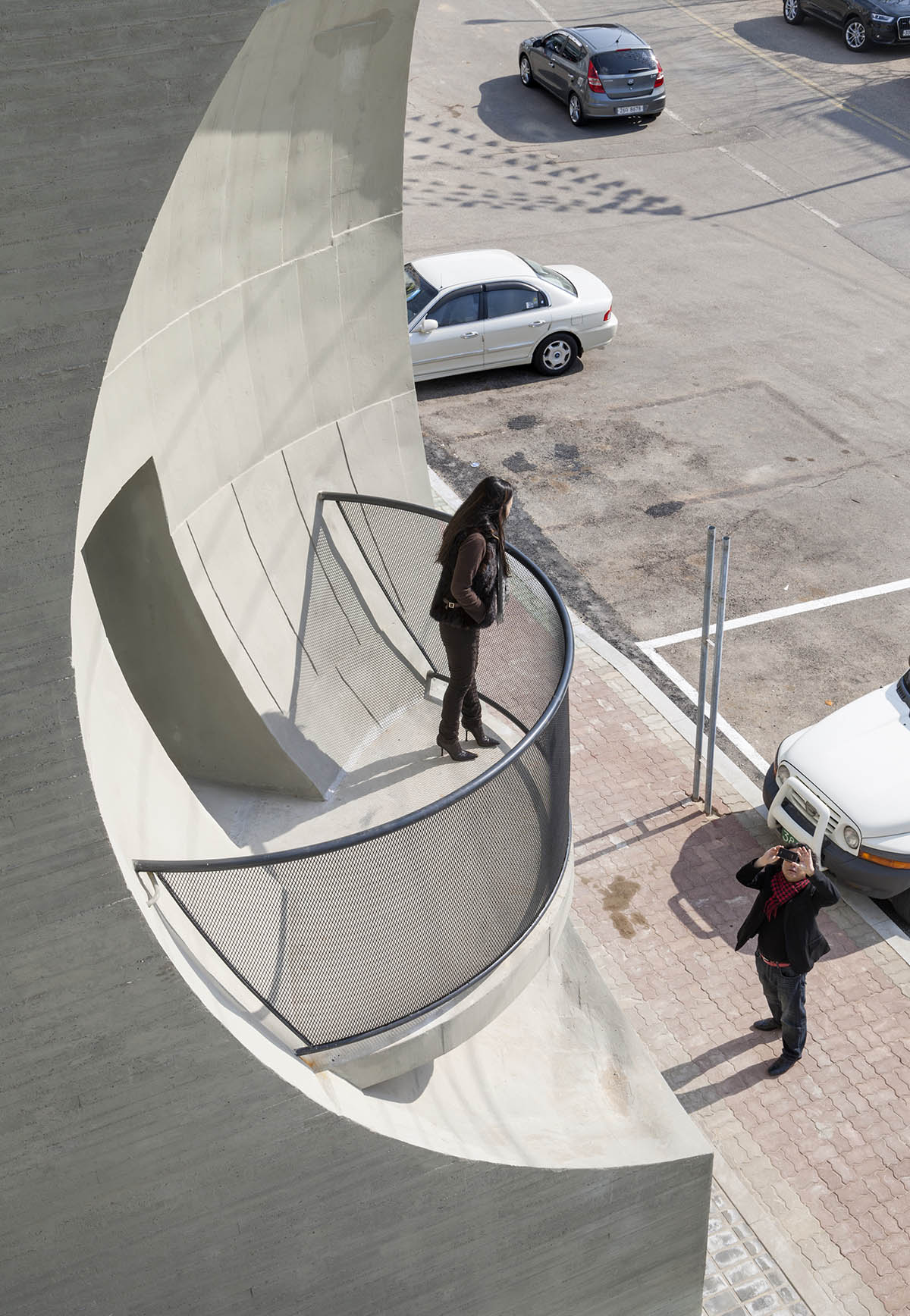
image © Nam Goongsun
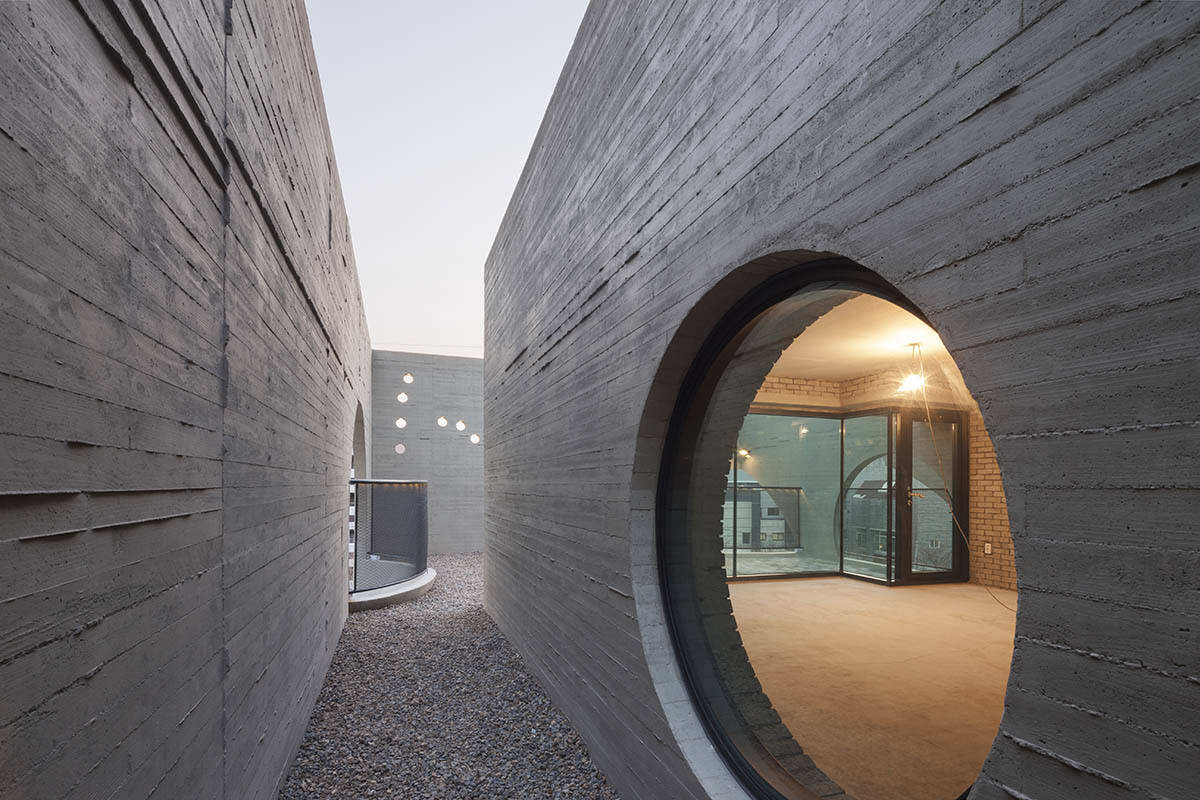
image © Nam Goongsun
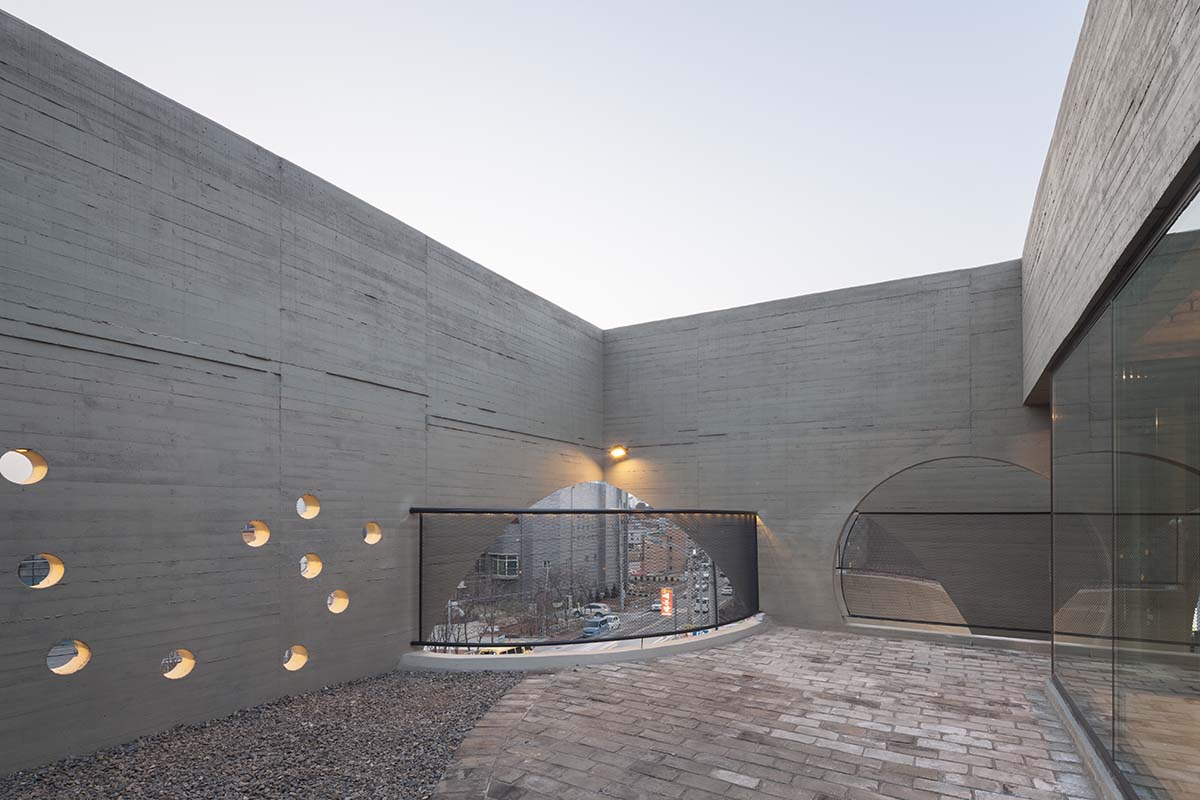
image © Nam Goongsun

image © Moon Hoon
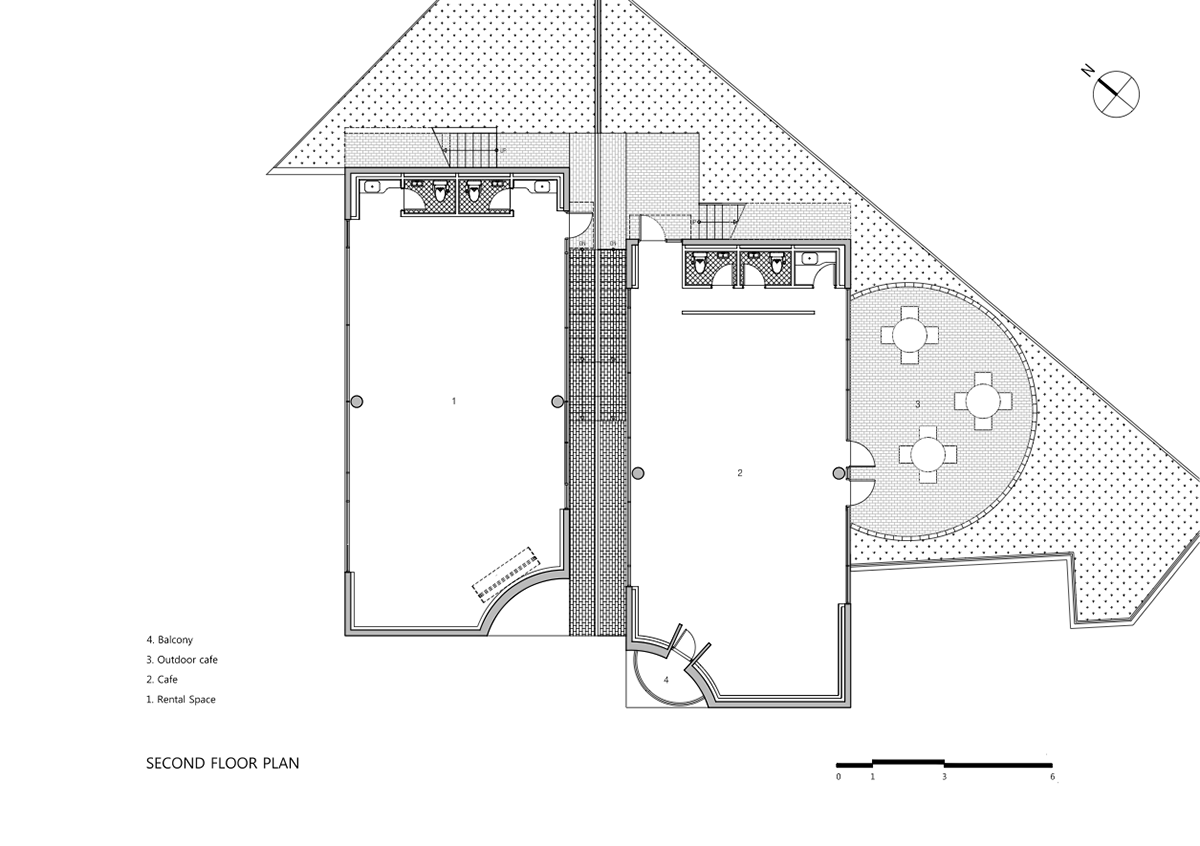
image © Moon Hoon
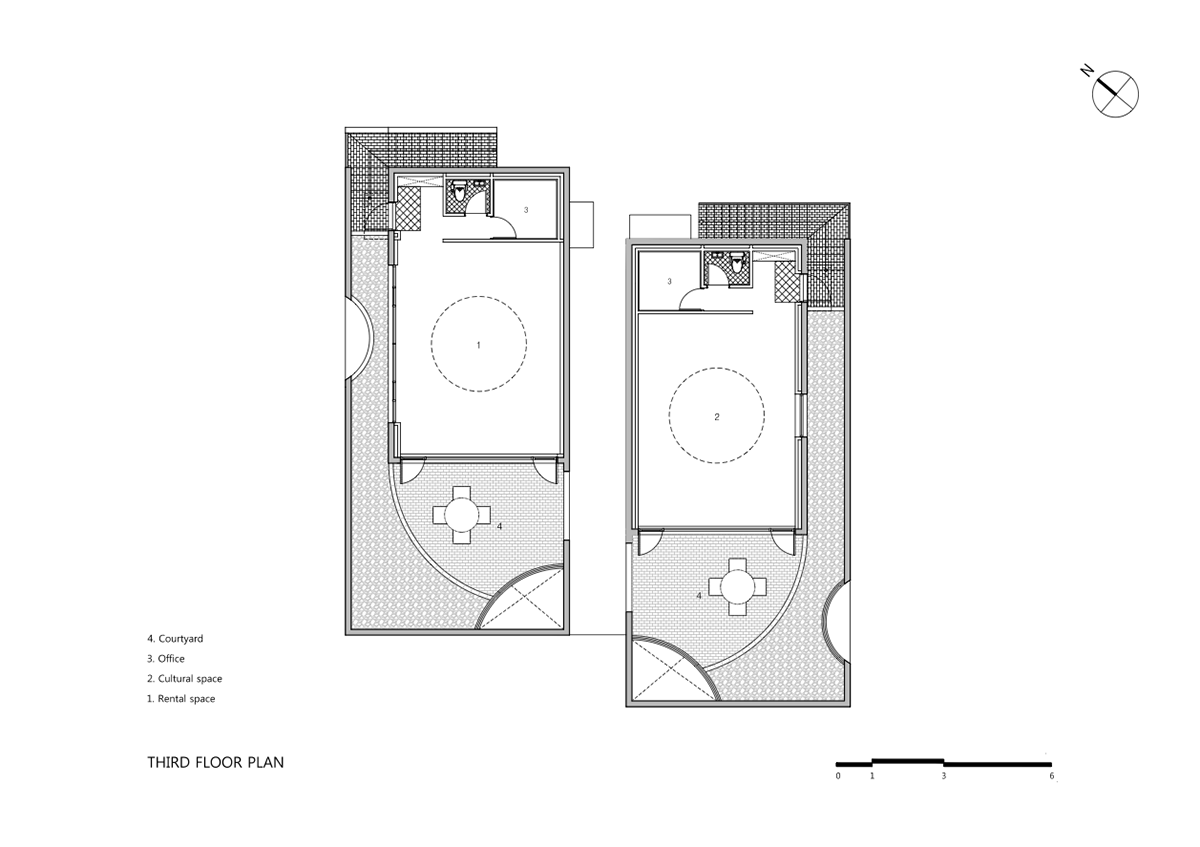
image © Moon Hoon
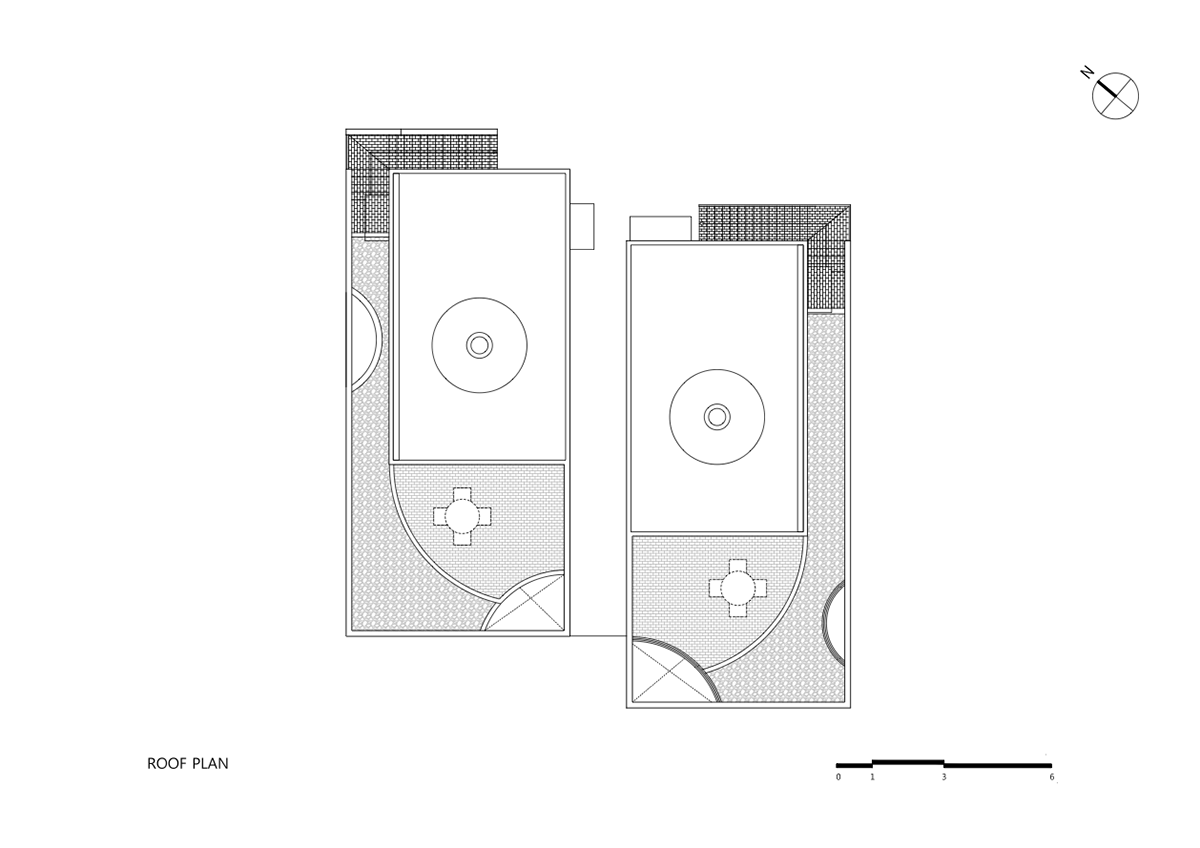
image © Moon Hoon
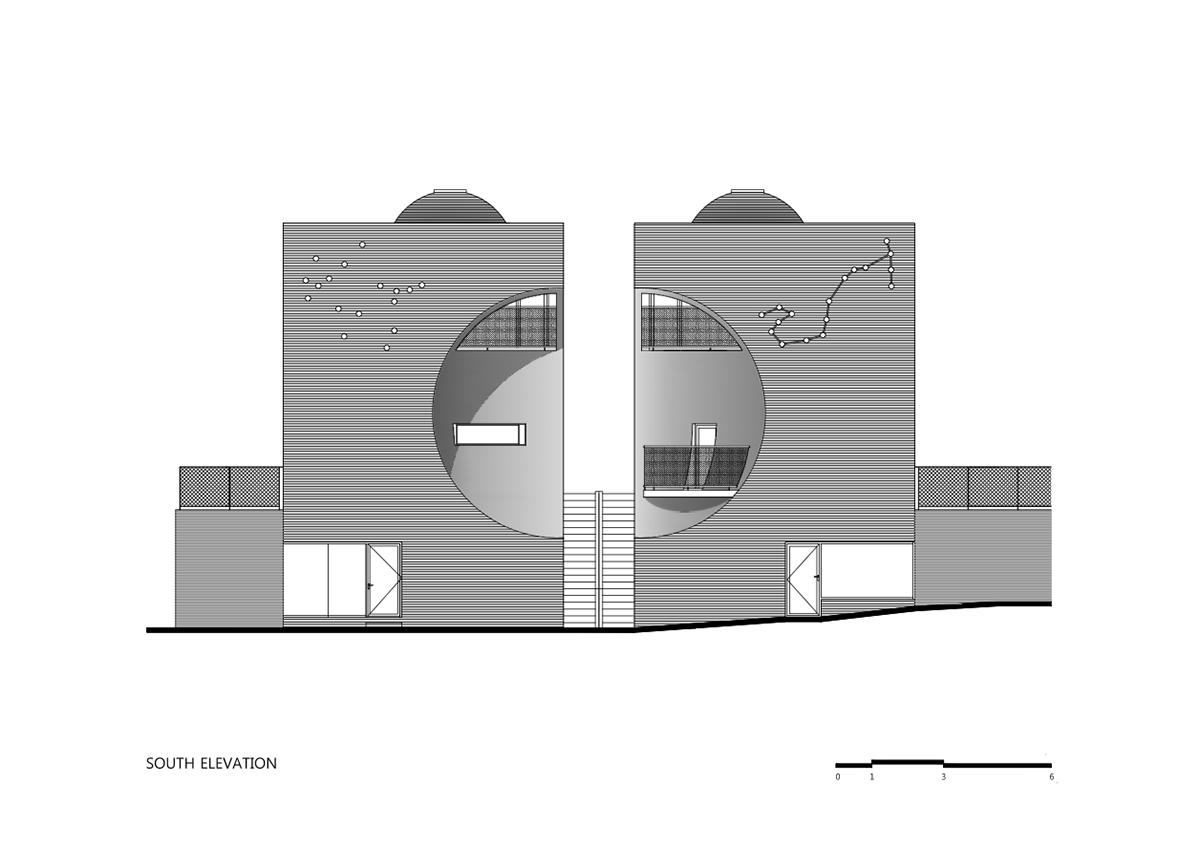
image © Moon Hoon
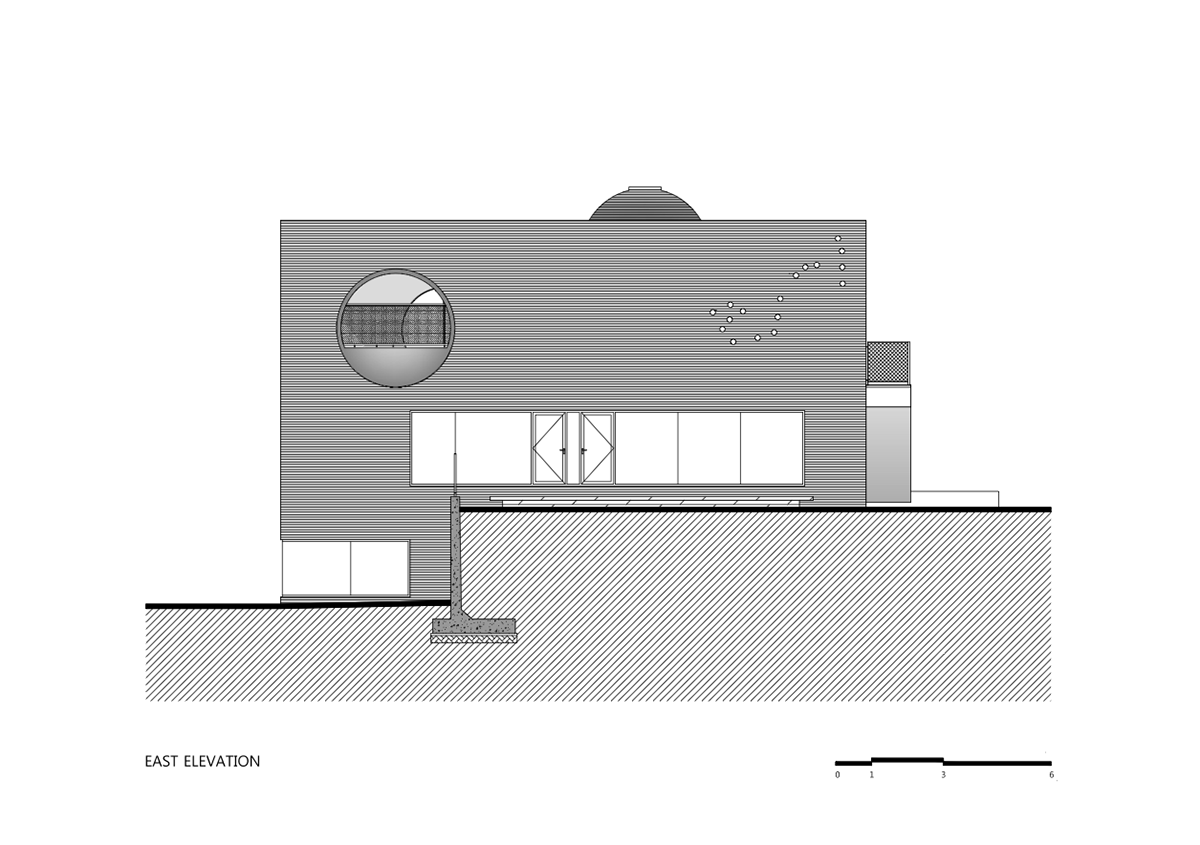
image © Moon Hoon
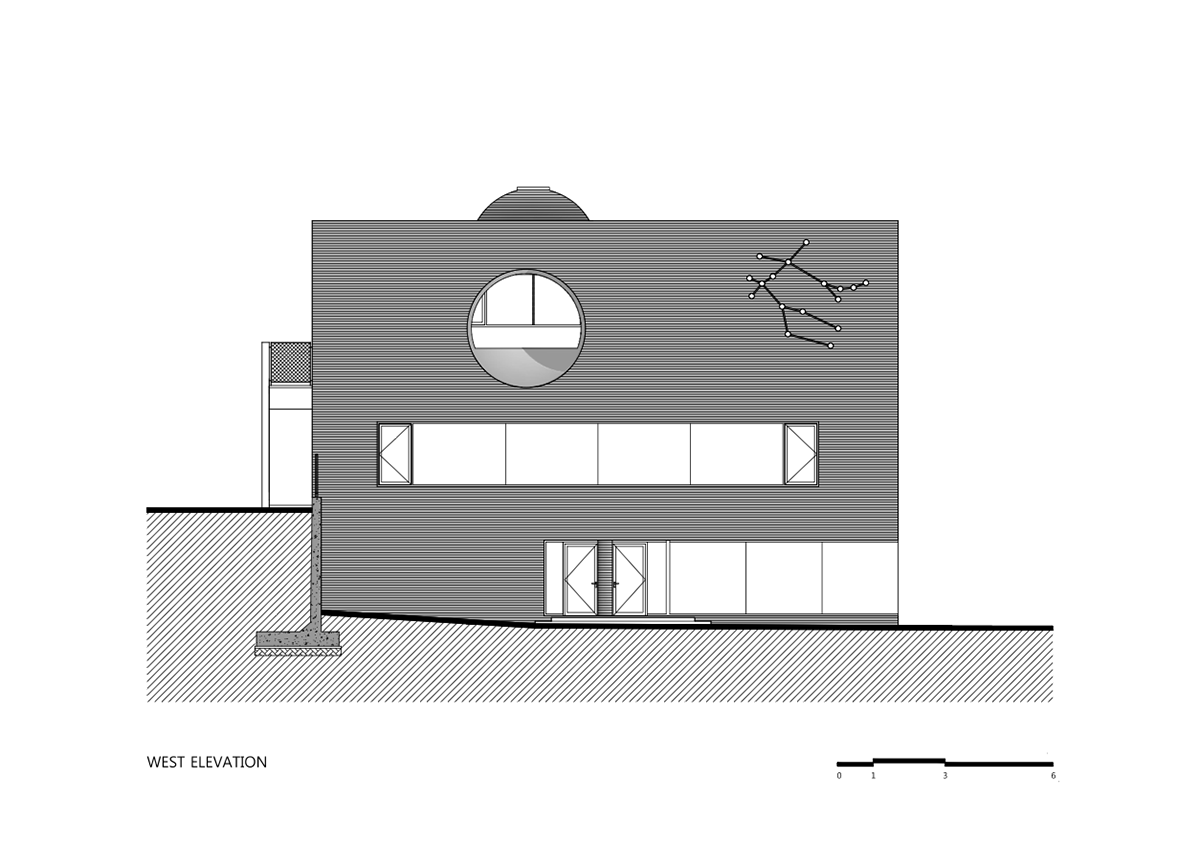
image © Moon Hoon
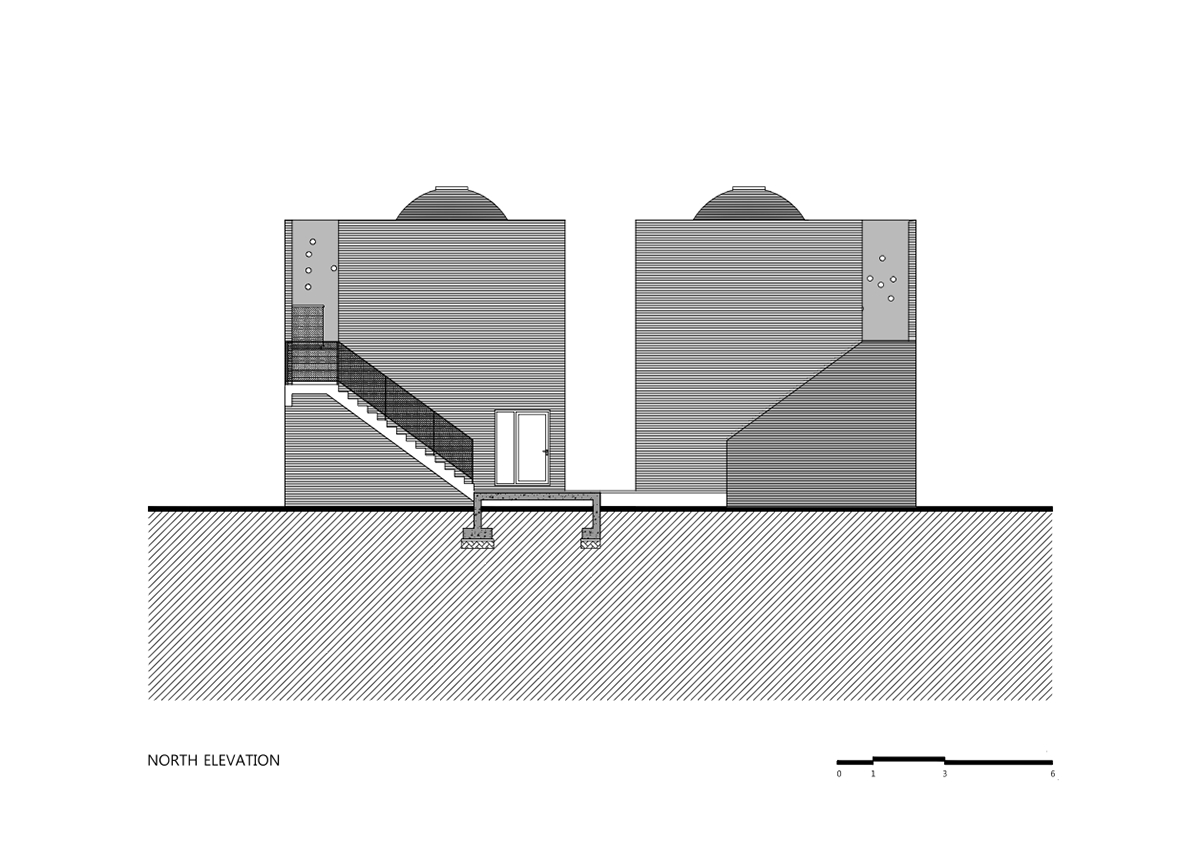
image © Moon Hoon
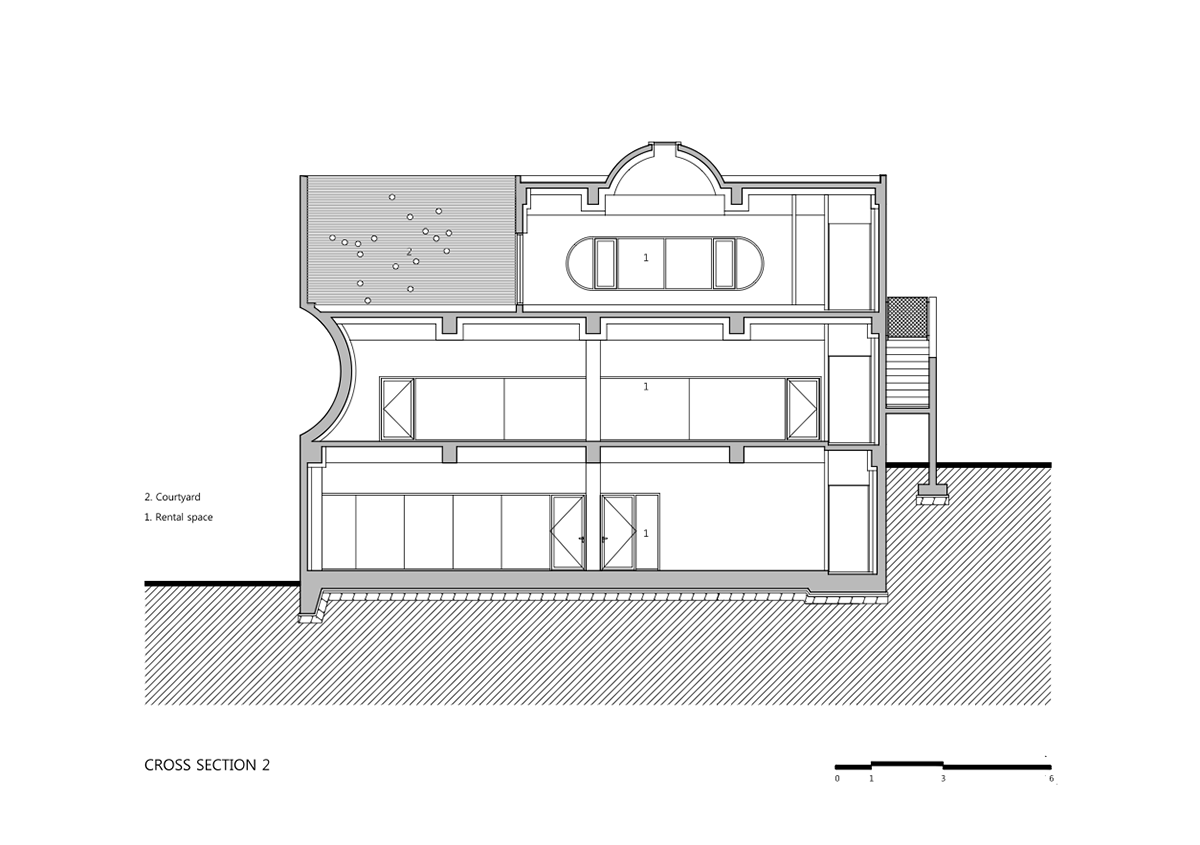
image © Moon Hoon
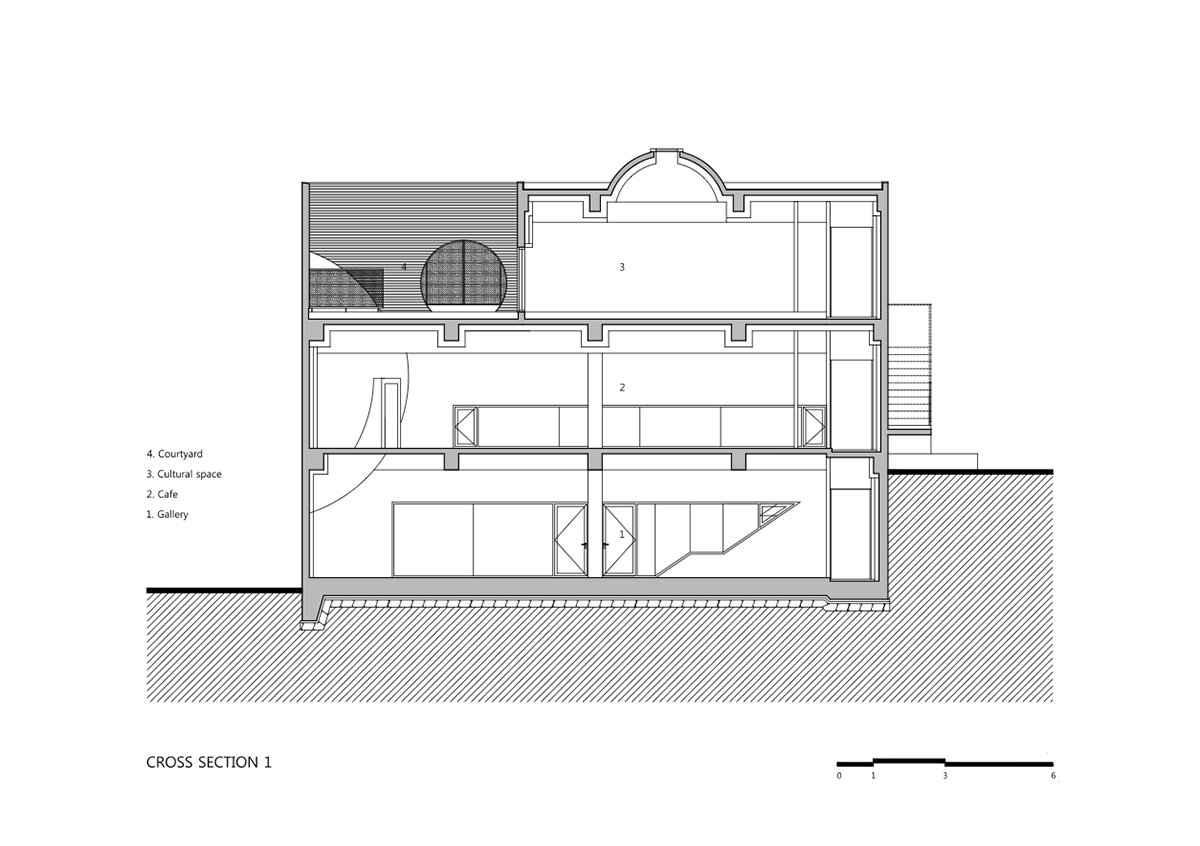
image © Moon Hoon
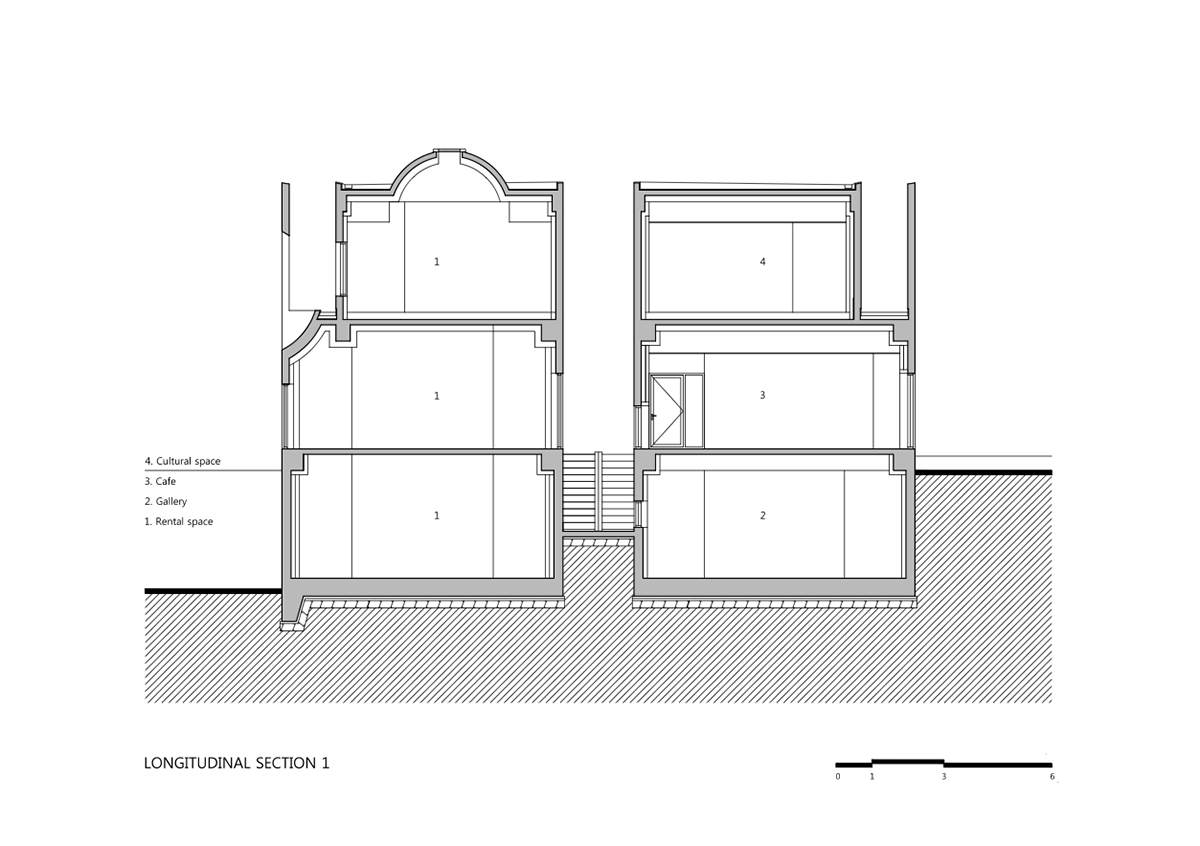 image © Moon Hoon
image © Moon Hoon

image © Moon Hoon

image © Moon Hoon
Project Facts
Architect: MOONBALSSO(Moon Hoon)
Design team: Jang Dukhyun, Park jungwook
Location: 19-34, 47, Jungsan-dong, Ilsandong-gu, Goyang-si, Gyeonggi-do, Korea
Programme: Multi use building
Site area: 711m²
Building area: 257.34m²
Gross floor area: 597.96 m²
Building scope: 3F
Parking: 2
Height: 11.3m
Building to land ratio: 36.19%
Floor area ratio: 84.10%
Structure: RC
Exterior finishing: Exposed concrete
Interior finishing: Painted cement brick
Construction: Nakhyunjae
Structural engineering: Hanwoori structure
Mechanical/Electric engineer: Chunghyo High-tech
Design period: Dec. 2013 - Apr. 2014
Construction period: Jun. 2014 - Mar. 2015
Budget: 500 million KRW
Client: Park Jaehong , Park Junhong
> via Moon Hoon
