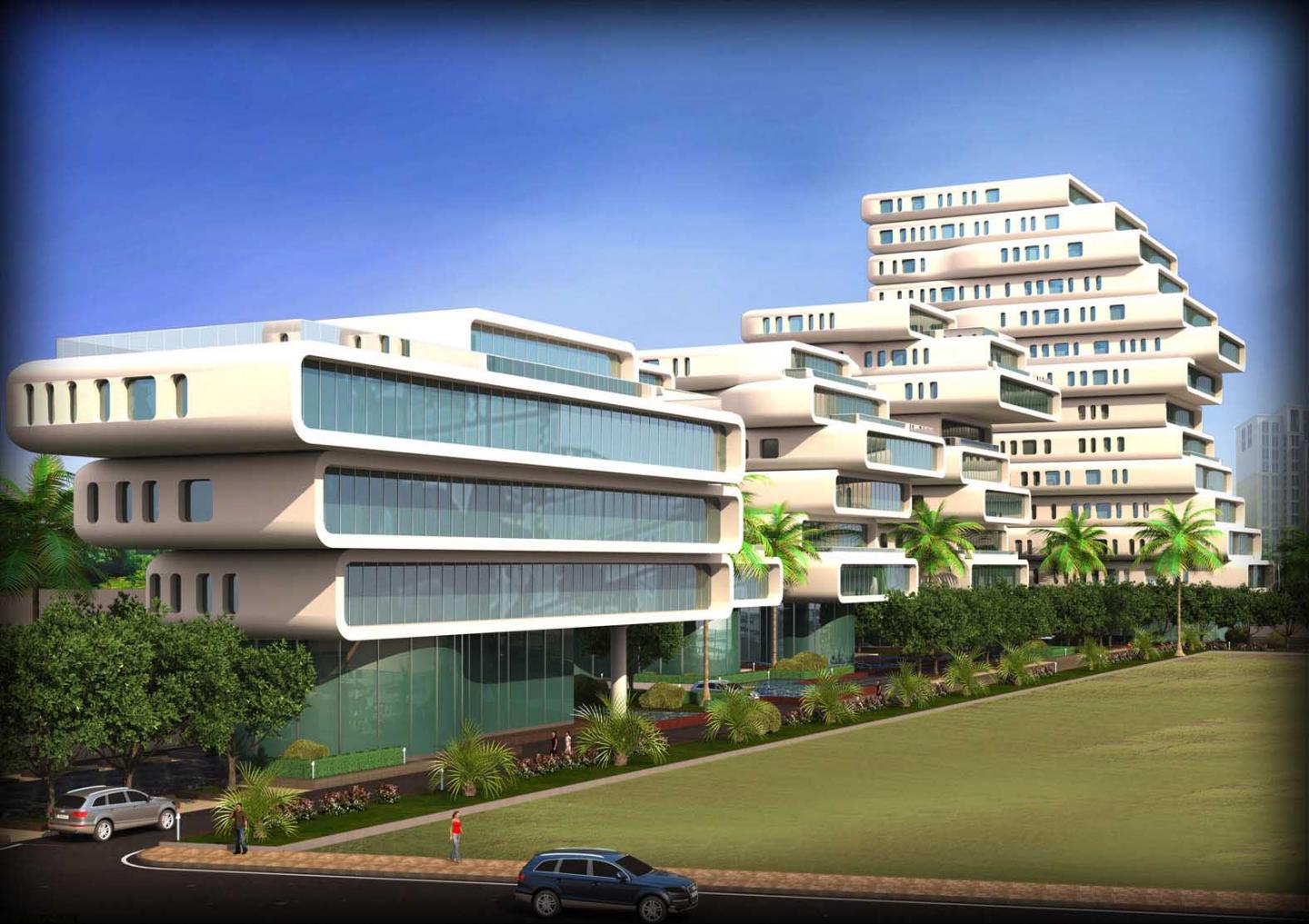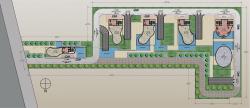The Plot for this office building is extremely narrow in the front that faces the road and extremely deep widening in width as it goes deep.
The building is created as a series of fluid stacked volume with the first floor projected linearly towards the front creating a sheltered driveway along the plots depth. The offices are entered through a large atrium space facing north and each level steps back to create terraces along the north facing side that are usable since they are sheltered from the harsh southern sun.
the service core and corridors are located on the southern side with minimum openings thereby reducing heat gain and making the building more energy efficient.
The building is designed in response to its location and is perceived as a sculptural form with a unique identity generating large outdoor usable spaces.
2010
MR.SANJAY PURI & MR.ALI ABBASI





