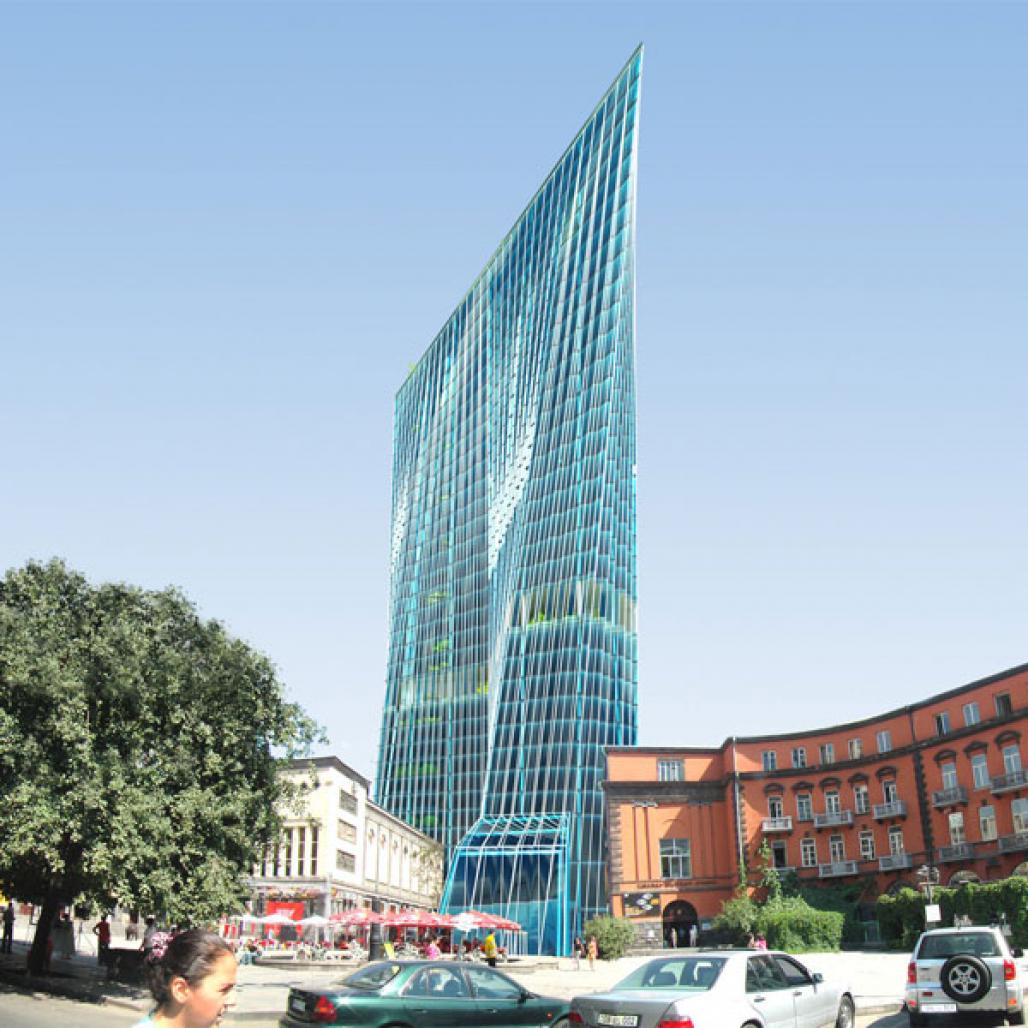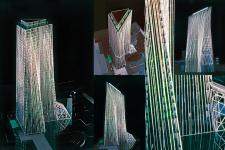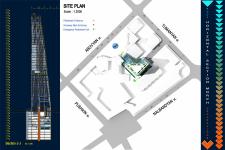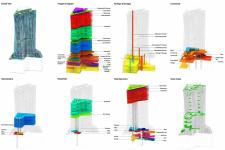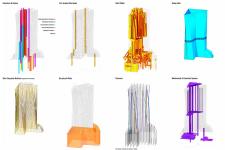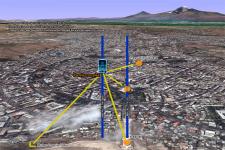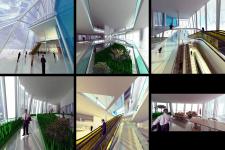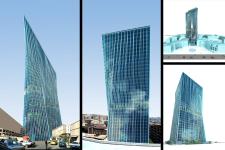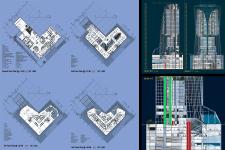PERSIA TOWER
Mixed-use Complex, Yerevan, Armenia
International Competition, 2nd Place (PASARGAD Consulting Architects & Planners)
Project Description and Site
The brief was to design a mixed-use complex comprising commercial, office, apartment hotel, and residential uses in the form of a compact and therefore high-rise complex of about 78000 square meters coverage on a site composed of a number of land plots totaling an aggregate surface area of 3281 square meters with a height restriction of 130 meters, making the building the tallest in the Republic of Armenia, as well as having the potential of becoming a landmark for Yerevan and for Armenia. The height restriction was due to the need to preserve the skyline of the important Republic Square. Because of the site’s complex position in relation to access, dimensions, and other issues, the Iranian investor and the authorities of Yerevan decided to hold an invited competition among a number of Iranian and Armenian architectural practices, as a result of which this proposal won second place.
The site is located in central Yerevan, the capital of Armenia. The city’s two main squares, Republic Square, located to the south-east, and Opera Square to the north-west are among the most important urban spaces of Yerevan and play prominent historical and identity-related roles. Norther is a north-south route that begins at the Opera Square to the north and ends in the south on the eastern edge of Republic Square. At present it is under construction as a pedestrian route in line with urban plans for the city of Yerevan that will turn Norther into the city’s most important pedestrian movement route. The perimeters of this route will be allocated to commercial, cultural, leisure and service activities, in addition defining a high-density area for high-rise developments for central Yerevan in the vicinity. In terms of geometric layout and views, the route stretches along the foothills of the city’s northern Thousand Steps mountain range, itself an important cultural-leisure and also landscape feature of the city. The Thousand Steps complex is located next to the monumental Mother Armenia statue, which can be considered to be Armenia’s most emblematic effigy, and the city’s most prominent landmark. A plaza features on the northern edge of the site, which serves as a lively space containing the Moscow Cinema, a hotel, and open air cafes.
The configuration of the site consists of a larger L, plus a smaller rectangular portion laid on a negligible gradient. The overall configuration is at 45 degrees to the north, making the axis of symmetry north-south.
Pedestrian access to the project boundary is provided primarily by the plaza located on the northern portion of the site, and also by the pavements along the northern and eastern sides of the site. Vehicular access to the site is rather limited and only possible by means of a secondary road on the eastern side of the site. Access by train is made via two of Yerevan’s ten subway train stations, both in the vicinity.
Design Process: Urban Design and Architecture
Initial encounter confirmed that the project’s very high density, as dictated by the brief, the smallness of the plot surface area and the height restriction would make the compactness of the building at plan level and the horizontal datum inevitable. Consequently it was contemplated to project the plot configuration vertically, minus the setbacks from neighboring buildings; however, this would result in a heavy volume when seen in relation to the urban fabric and could lead to an undesirable outcome.
The issue of the building’s vertical scale in relation to its urban context and its analysis was important, necessary and productive, the result of which was to have arrived at a definition of design keys and architectural intentions. In fact it was necessary and pertinent to investigate and define the optimum state of the project from the point of view of urban design. Following the necessary investigations the project concept was defined as: a singular fluid monolith that would impart urban expression; since it would be the city’s tallest building and visible from most places. Therefore it should have different elevations in order to avoid monotony, and should change almost like a living entity, eschewing solidity and inertia. It should not oppress people because of its height and bulk. All these spring from scale. When a mass is considerably bulkier than other things, it will be different whether we like it or not, a difference that cannot be pasted over. It cannot, for the sake of argument, be made of the same materials as the other things in order to reduce its impact. The proposal must keep its integrity, while it should also respect other things as well as its urban context at the same time as preserving its own unique presence.
Similarly, because of its height, the proposal would inevitably become a landmark for the city; even if not the primary landmark, definitely a major one. When a tower stands amidst other towers as in New York, it is a completely different story to the case of a free-standing tower in a city that does not have any, at least for the moment. As a landmark, in such circumstances a monolithic entity would be more appropriate than a heterogeneous one. That is a monolithic entity that exudes an urban message. An icon for a city should connect with it through a message at a layer deeper than mere form. Semiologically this would be tantamount to a type of localness.
Based on the project program and requirements that were the outcome of a reciprocal and hierarchical process using the parametric design method, the analytical aggregate of the points stated resulted in a spatial principle in the form of a singular building. In producing a high-rise building form using the parametric design method the aim is maximum utilization of digital means and techniques for visualization, drawings, calculations, analyses, and modeling. In keeping with the site configuration the plan of the monolith is L-shaped at ground level, while at the apex the plan becomes a right-angled equilateral triangle. The transformation from the former to the latter shape occurs gradually and fluidly by means of regular and delicate divisions; glass has been opted for the building envelope. The form generated also possesses the potential of responding to the project brief. Both plans’ axes of symmetry correspond with each other and sit parallel to the city’s main axis, while the apex triangle’s hypotenuse provides a spectacular panoramic view towards the northern heights and the statue of Mother Armenia.
In the figure opposite, the diagram of gradual progression from the L-shaped plan consisting of three squares at ground level, to the right-angled equilateral triangle at roof level demonstrates transformation at floor levels. The L-shape is dictated by the project boundary, and the apex triangle’s hypotenuse faces the landscape features of the city to the north. The axes of symmetry of the plans correlate and sit parallel to the city’s main pedestrian route.
Spatial Features, Arrangement and Organization
Due to the considerable functional diversity of the complex, each subdivision of the complex can be considered an extensive complex in its own right, needing direct and independent pedestrian access, as well as a lobby and entrance; important requirements that had to be provided at ground level. The entrance to the apartment hotel, which needed a fairly large area as well as a degree of luxuriousness, was combined with the entrance of the commercial zones, which was also for public use; this arrangement was designed and expressed as an intermediate volume between the plaza and the tower, at the same time correlating the great height of the tower with the medium heights of the buildings surrounding the plaza. The lobby comprises three double height levels, each hollowed with voids, combining the internal and external spaces of the complex: the shopping center, the internal entrance to the bank, and the hotel entrance in the form of a volume that rises at low level at the edge of the plaza and merges with the rising surface of the tower at medium height.
The pedestrian entrance of the offices, which would receive more visitors than the residential section, is located on the eastern edge of the site in relation to a secondary access road. The entrance to the residential section is located next to the pavements on the north-eastern side of the site that connect the northern side of the plaza with the eastern vehicular access. The lobbies of the apartment hotel and the residential and office floors are designed as double height spaces, while due to surface area constraints, mezzanine levels are inserted at plan level as appropriate. The entrance to parking spaces, as well as other spaces that would need vehicular access is positioned on the south-eastern edge of the site.
Because of the site’s small surface area, as well as the ground floor being taken up by numerous pedestrian entry points and lobbies, locating commercial functions on the ground floor was not possible. Consequently, a spacious lobby serves the apartment hotel as well as the commercial floors, both of which would have public visitors, while the two main commercial areas are organized on the first level below ground and the two connected mezzanine levels. All of these three levels contain double heights for public entries and an area of normal height at two levels for offices and service functions. In the design of the two main levels of the upper shopping center the aim was to enliven the space with movement, voids and dynamism by means of devoting part of the space to greenery and creating voids that relate to these and the escalators. In addition, this was achieved by establishing a visual relationship between the commercial spaces and the main entrance lobby, as well as with the plaza. In this way, a kind of transparent continuity is created between the urban public space and that within the complex. The apartment hotel and the residential, office, and commercial floors are organized within the mass of the tower on the basis of taking maximum advantage of best views in the order of importance from top to down.
A roof garden as well as flexible spaces that can be closed off for use in cold weather is provided for the apartment hotel’s residents, since due to the building’s small footprint, its height restriction and the resulting density, providing an open space on ground floor was prevented. The roof level would in addition contain services, a cafeteria and other amenities. Internal courtyards relating to access corridors to the apartment hotel’s suites, with panoramic views to the north were designed with heights equivalent to three conventional levels in order to brighten up the interiors of the hotel’s residential levels. At atrium level, a green space is set against a background of the city’s townscape and the northern heights. At higher levels tree tops as well as a clearer view to the north would come to view; while further up, the whole view would be displayed. This variety in combining corridors with natural aspects is the result of the spaces of the atriums and the views that could be provided by them.
Office floors are located at the tower’s lower levels immediately above commercial levels. At the entrance of office floors, which is served by special lift types, atriums are designed similar to those described in the case of apartment hotels, though these are much greater in surface area and occupy the eastern side of the building; in this way the public entrance to various levels would be endowed with great vivacity. In the case of office floors, besides entrance spaces, the services, and the kitchenettes the rest of the spaces are open plan.
The roof space above the offices becomes a covered but open green space acting as the garden for the residential levels above. Its internal nucleus at the lower level of the garden is allocated to spaces with transparent walls that can be closed off in cold weather without compromising views to the outside, therefore catering for the comfort of residents, while its upper floor is completely allocated to building services for the whole complex. Similar to what was mentioned with regard to the lobbies of apartment hotels, the residential complex contains such spaces too.
In comparison with Eric Howeler’s views regarding the range of contemporary skyscrapers, the present proposal might fall in the categories of the monolithic and the kinetic movements.
2008
Structure and Building Services
A steel structure was opted for so that the structure could become as delicate as possible and less bulky, as well as having had to deal with a small footprint. A Special Moment Resistance Frame type structure (S.M.R.F) was opted for the lateral load bearing system, combined with an Eccentric Braced Frame system (E.B.F). By utilizing this combined system, canted columns would act as huge trusses when combined with their tie beams, strengthening the bending frame on the southern side, as a result of which the peripheries of the building’s center of gravity would be activated in resisting the lateral forces resulting from seismic tremors or wind.
The large expanse of the surface glazing made a secondary structure that would use flexible connections and could cope with temperature fluctuations and wind force and would be securely fixed to the main structure necessary. The building envelope’s mullions act locally to keep the envelope in place.
The Mechanical and Electrical diagram shows the distribution of building services at all levels. Taking advantage of glazing capable of transferring variable rates of energy and Retrofitting Sun Control Film are among considerations the project has foreseen in relation to energy efficiency.
PASARGAD Consulting Architects & Planners
Project Architect & Manager: Aryan Shahabian
Superior Architecture Committee: Alireza Shahabian, Karim Mardomi, Said Zomorodian
Urban Analyse: Pooyan Shahabian
Architecture Team: Sepideh Abaii, Sahand Ahmadian Tehrani, Hassan Azad, Neda Heidary
Structural Engineer: Babak Joafshan
Mechanical Engineer: Shamsoddin Rahimzadeh
Electrical Engineer: Alireza Shokri
Photographer: Samad Aryan
