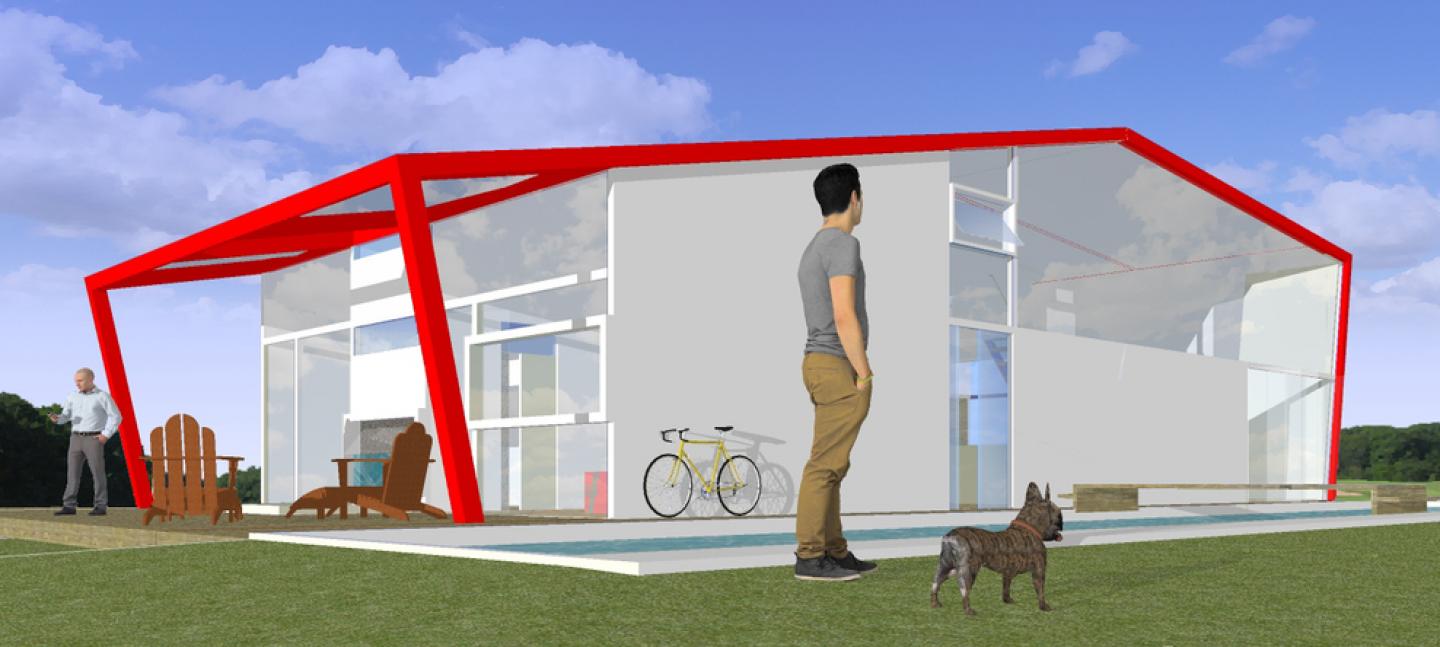The contemporary American cabin has evolved both in style and in materials used, and most recently, has begun to advance even further in its design through innovative construction methods – including prefabrication, environmentally responsible and energy-efficient building technology.
This project in Woodstock, New York revisits the concept of the American cabin, updating it in a contemporary idiom through minimizing and stylising the lines and architectural elements, while still remaining true to its purpose and traditional spirit as a private getaway.
The typical, inclined roof pitch becomes just one continuous element or line, shaping the house from the ground up, and giving the house a presence not unlike a modern sculpture in a natural setting, but one raised with the primary purpose of providing shelter from the elements.
Because of the site’s context in the woods, part of the side walls are glass, intending to create a transparency between the surrounding nature and the interior space, without detracting from its inhabitants’ privacy. The glass surfaces also allow the line of the roof to appear suspended from the other structural elements. Transparent and solid surfaces are in this way conjoined to envelope the habitat, giving it a character of lightness, yet stability. The large operable glass doors open wide to further this interior/exterior fluidity.
The traditional front porch becomes a suspended and stylized element -- a wooden ribbon -- wrapping the house. It begins as a deck and gradually ends by folding in on itself as a shelter on one side of the house. The planning of the space is very simple and open in the living, kitchen and dining areas, responding to the residents needs for recreation, but also reflection, as these are elemental in the escape from everyday life.
2008
Andrea Salvini










