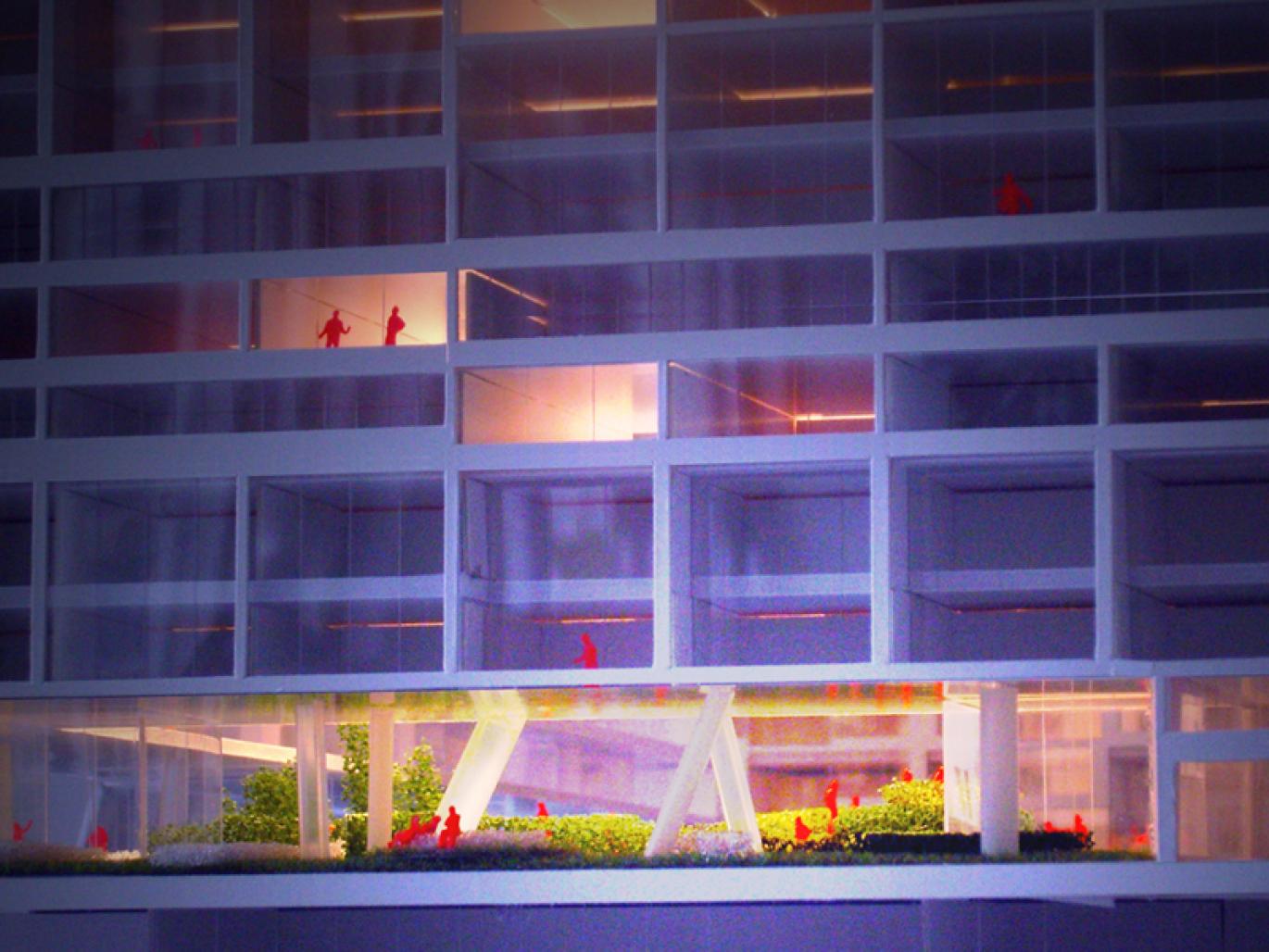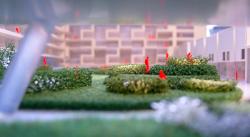The starting point for our design was to establish a strong connection to the water and to maintain the industrial character of the site. The combination of building location and program has the potential to start the regeneration of the area and become a reference point in Amsterdam North. The diversity of the houses and the different combinations of working and living make the “Big B” attractive to many groups of people.
“Big B” (taking the name from Buiksloterham) is placed at the intersection of Johan van Hasseltkanaal and Ij Kanaal, an important location in the River Ij. Along with landmarks like the “Silodam” by MVRDV or the future “Pontsteiger” by Arons en Gelauff, the location of “Big B” completes the singular character of this part of the Ij on the North bank. This strategic location, perfectly linked with metro, boat, and car, can become a crowded and busy location day and night as well as a place for experimental art on this side of the river.
Our motivation to maintain the industrial character of the site led us to make a big urban gesture, fitting the entire program in a single building, therefore maintaining the big scale of local factories and industries.
At 45 meters in height the project is visible from the whole area, becoming a reference element for the “garden villages” at the left of the Flora Park. The urban gesture of “Big B” marks the end of the dock and creates a façade for the new park in front of the water.
“Big B” is composed of five parts: an urban plinth and four blocks. The diversity of composition on the facades reveals the individual character of each apartment within the big urban gesture.
The urban plinth unifies the different parts of the project. It contains exhibition rooms, small galleries, ateliers, offices, and commercial activities. In its core, the required parking program is distributed over three levels. Along the east edge, it contains what we call: “The Row Houses”. The top of the plinth is a green area, elevated ten metres from the ground floor and completely open to the water on two sides. This green space elevates the quality of the houses and working spaces in the building. It could also extend the activities of the park: open gallery markets, art workshops… etc
2007
Location: Amsterdam, Netherlands
Site: Buiksloterham, Johan van Hasseltkanaal, Amsterdam North
Program: 181 apartments (40-275 m²) + commercial spaces + exhibition rooms + ateliers + garden + parking
Surface: 35.000 m²
Status: Competition
Client: Ymere – www.ymere.nl










