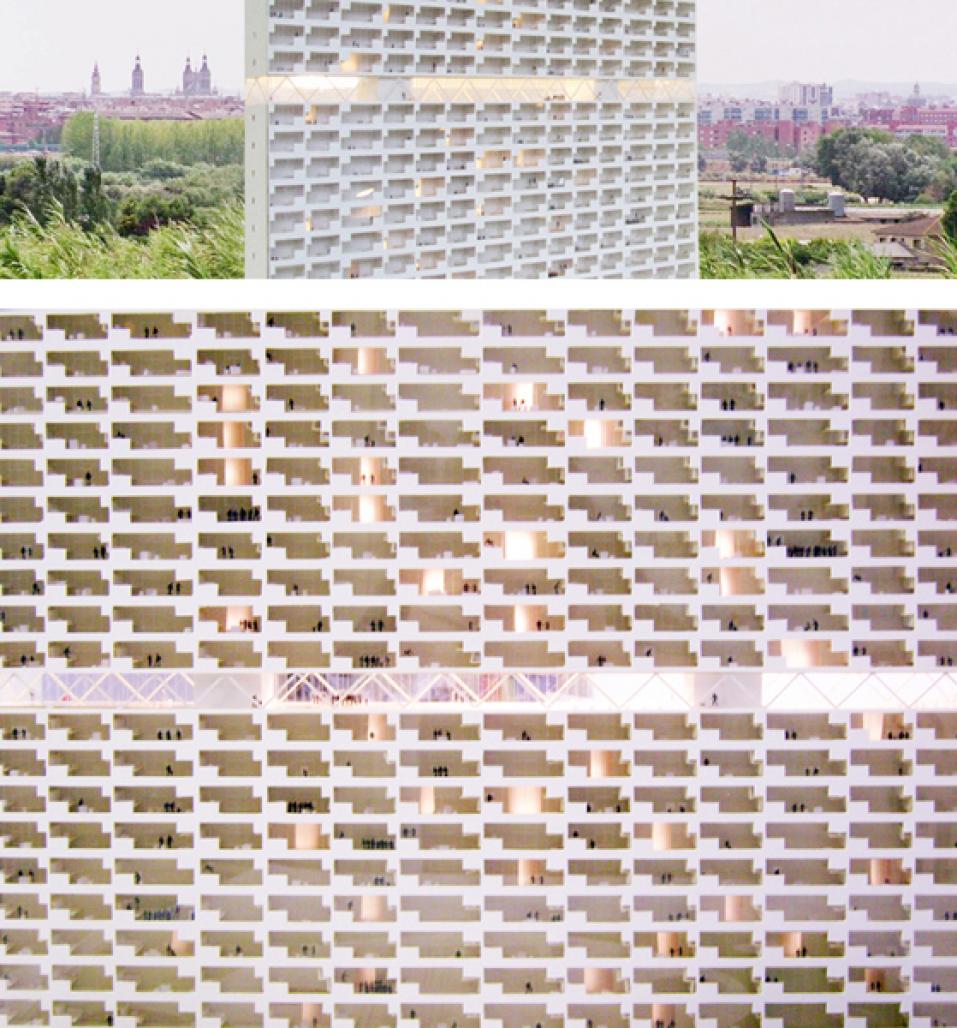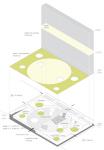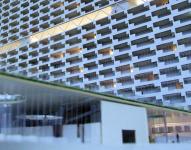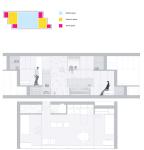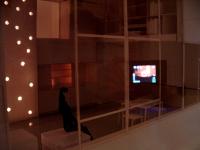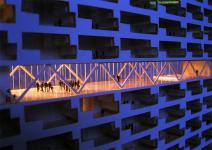Designing from the section, not from the plan.
To fight against the incredible raise of the price per m2 of housing in Spain we propose a real enlargement of the space (m3) without increasing the surface (m2), which stays as reduced as possible in plan, while the section starts growing generating Secret Spaces. Secret spaces do not increase the amount of m2, but provide the possibility of programming the central space (flexible space) with many uses by storing all the necessary objects. We design apartments for one person and two. Their functioning in section is complementary.
The big central space offers an enormous flexibility because it can be emptied out or filled in just few seconds. Therefore, in the same day it can work as living room, dinning room, studio, party room, or gym. The bedrooms are placed at different heights in both sides of the central space so they can keep maximum privacy.
The apartment has an equipped band, which contains the toilet, the shower cabinet, the kitchen, and plenty of storage space in different heights. A stair-furniture piece is provided in each house to access one of the bedrooms and the top storages.
For the project of 500 University apartments at the Zaragoza campus, we choose to organize the dwellings in a single building of 100 meters of height. It will contribute to the current creation of Zaragoza’s skyline. The characteristic section of the units will generate the pattern in the façade of the building.
A flat basement hosts the common areas (café, study rooms, flexible auditoriums, kindergarten, gym, and canteen) and articulates the join between the tower and the ground.
2006
Location: Zaragoza, Spain
Site: Area of The Campus Univeritario “I+D” de la Universidad de Zaragoza, Actur
Program: Living 19698 m², 66,6% simplex, 33,3% duplex. Common place 7725 m², (auditorium study hall, gymnasium)
Surface: 36.000 m²
Client: Suelo y Vivienda de Aragón
