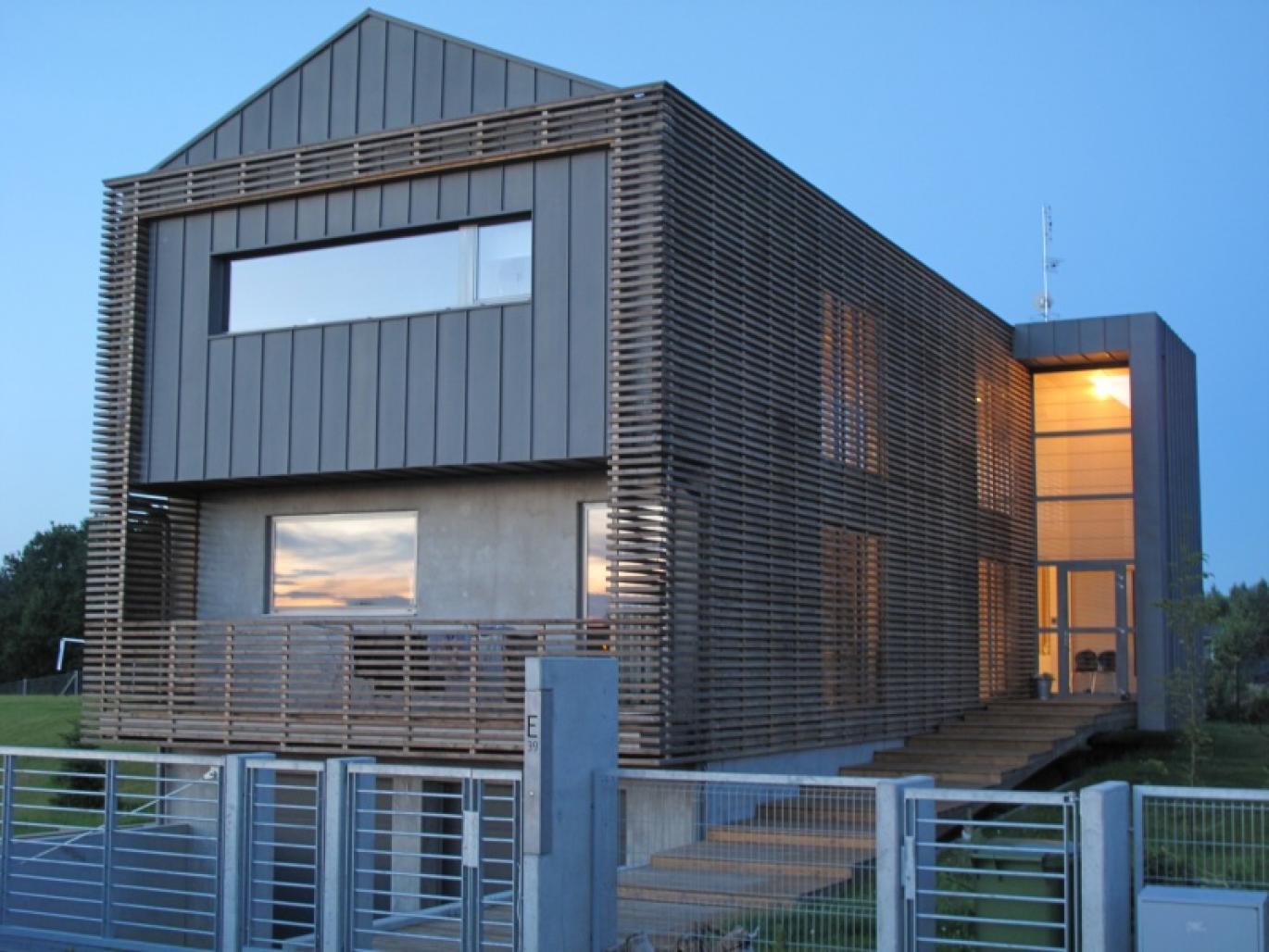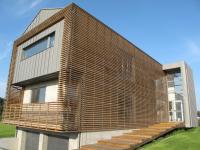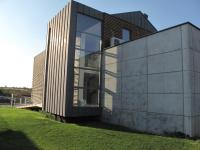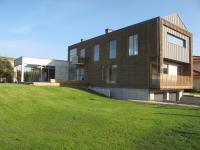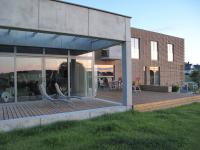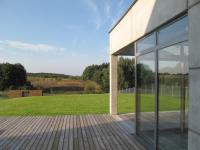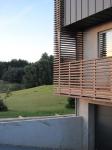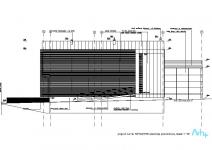Main thought was to create universal form that resists passing time. Only simple rectangular shapes were used, so as rough materials for elevation finishing. Exterior uses natural colours of concrete, wood, and steel. The basis for the form was traditional modernism, converted to the modern expectations.
The idea of the building was to create it so it has private interior, but uses a place values. That is why it is practically closed with an external wooden louvers to an eye view from the settlement, but open on the opposite side to enjoy, so rare in the city, landscape and open views.
External jalousie has a second purpose. It was installed on the southern wall to protect it from sun.
2006
2009
Building was designed for a 2+2 family. It is a 2 story building with partial basement.
Usable floor of the house is 360 sq m. Plot size is 4000 sq m.
House was constructed from prefabricated concrete/insulation/concrete sandwich elements.
architect: Lukasz Rawecki
structure: Olgierd Rutnicki
Favorited 1 times
