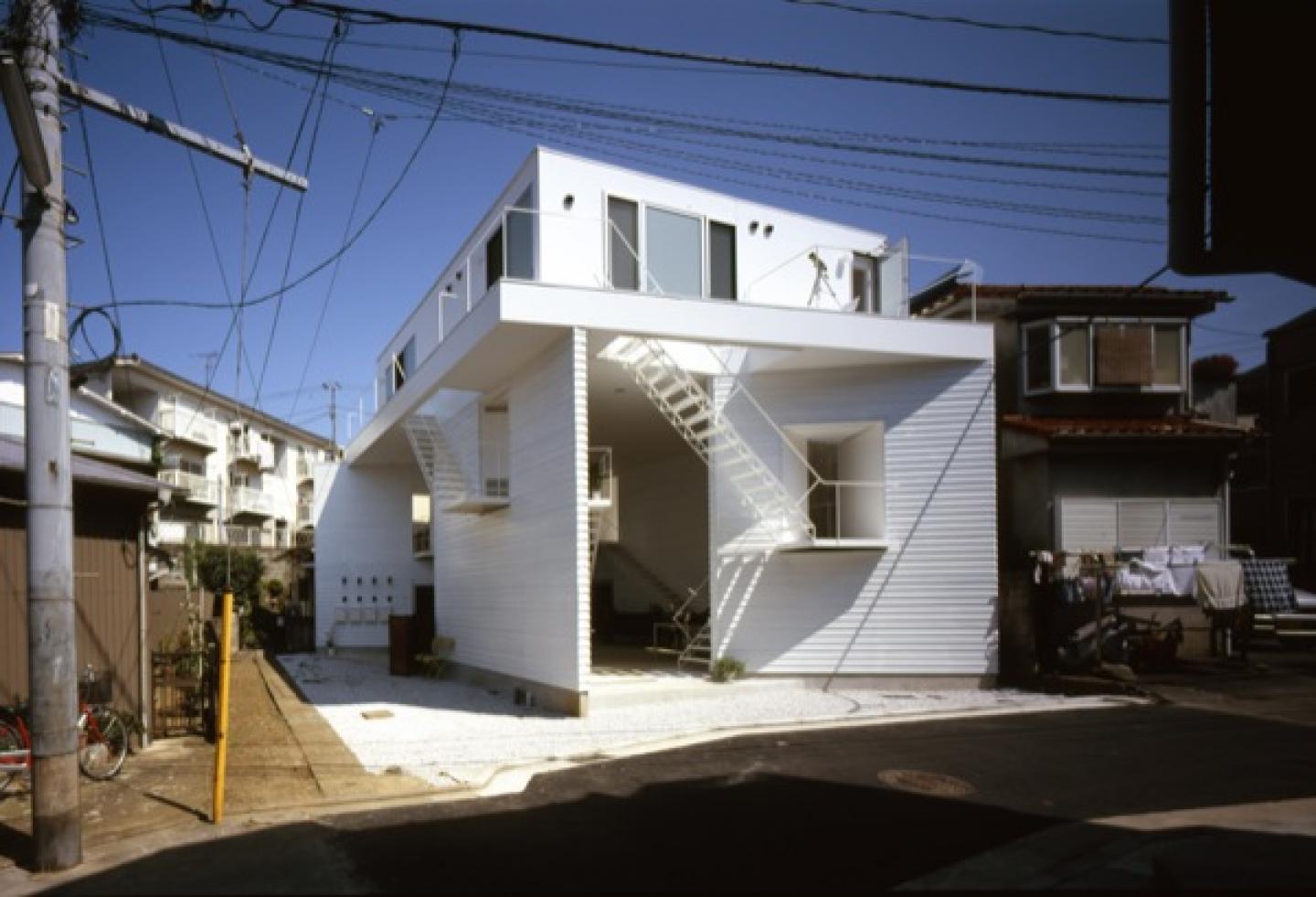Yokohama apartment is a residential complex consisting of semi public courtyard canopied by four one-room units for young artists. The semi public courtyard is a place for exhibition and work. Currently young people who are not artists also reside.
The site is a hilly area with narrow roads where small wooden houses cluster.
This is why a sense of distance, which is compact with actual feeling, exists.
We thought that by providing a “semi public courtyard” for exhibition and work and “huts” for living, the place would become an environment where people can find place and ways to use according to the condition.
The first floor is a half outdoor semi public courtyard that connects directly to surrounding environment with 5m ceiling height. Defining this courtyard are four wedge-shaped volumes that rise from the ground functioning as columns. This columns not only support the apartment but offer four pivot points to which four stairways are attached, lending private access from the courtyard to the individual; apartments.
The semi public courtyard is a modern interpretation apprehending “piloti” not only as the form of space but also as a condition that encourage a variety of lifestyle adding elements such as staircase and triangular shape which is found out from surrounding environment.
This building achieves a small world that can only exist in this particular environment.
2008
2009
location yokohama
floor 2F
term of works 2/2006~2/2008
structure Wood
building area 83.44m2
total floor area 152.05m2
Osamu Nishida+Erika Nakagawa










