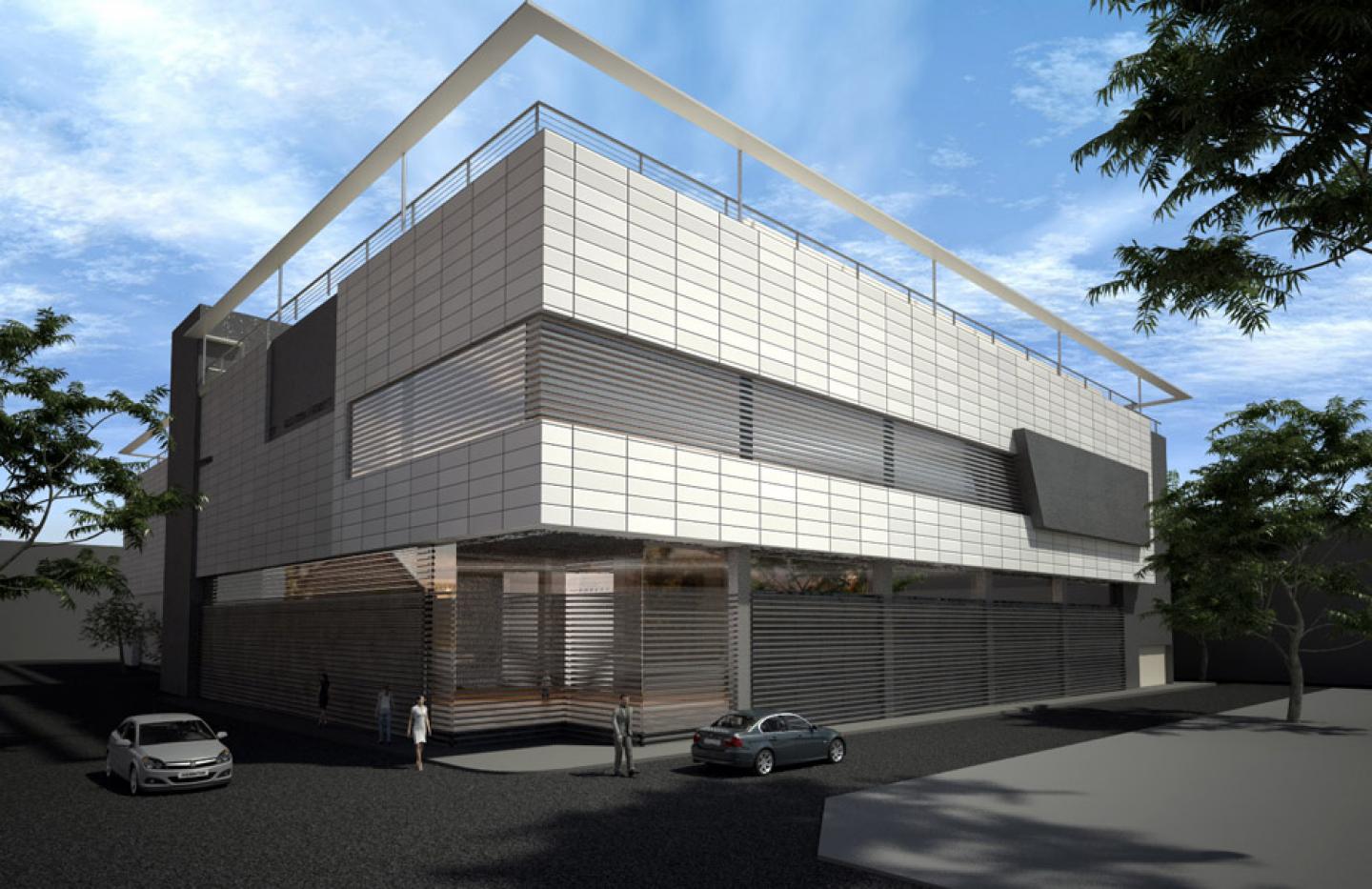The Atrium is a furniture showroom. It owes its name to a central glass ceiling, as conceived by Ray DeMicoli, which filters light throughout the building. This mechanism, along with the manner in which floor plans recede in section, creates a hub of visual dynamism and continuity – upper levels overlook activity occurring beneath.
The circulation area around the edge of the atrium was intended to provide further display space - stepped podiums showcase various products on sale. Separate entrance and exit points create a circular passage route.
Flexibility was a main criterion in the brief. Layouts were designed with maximum adaptability in mind, since displays are intended to be rotated. A proprietary lighting grid was set up overhead. Various options were studied in order to set up partitions. A standard module that could be used both horizontally and vertically reappears throughout the building. The modules may be dressed up in a variety of materials
Penthouses level is occupied by offices, while the surrounding terrace was intended to be a garden space for selling outdoor furniture. The glazing at the corner is at a strategic location since it faces oncoming traffic from the Mriehel bypass. The intention was to use this showcase as a puller without giving too much away. Horizontal slats shield the remainder of glazing, making the atrium the main source of natural light.
2007
2010






