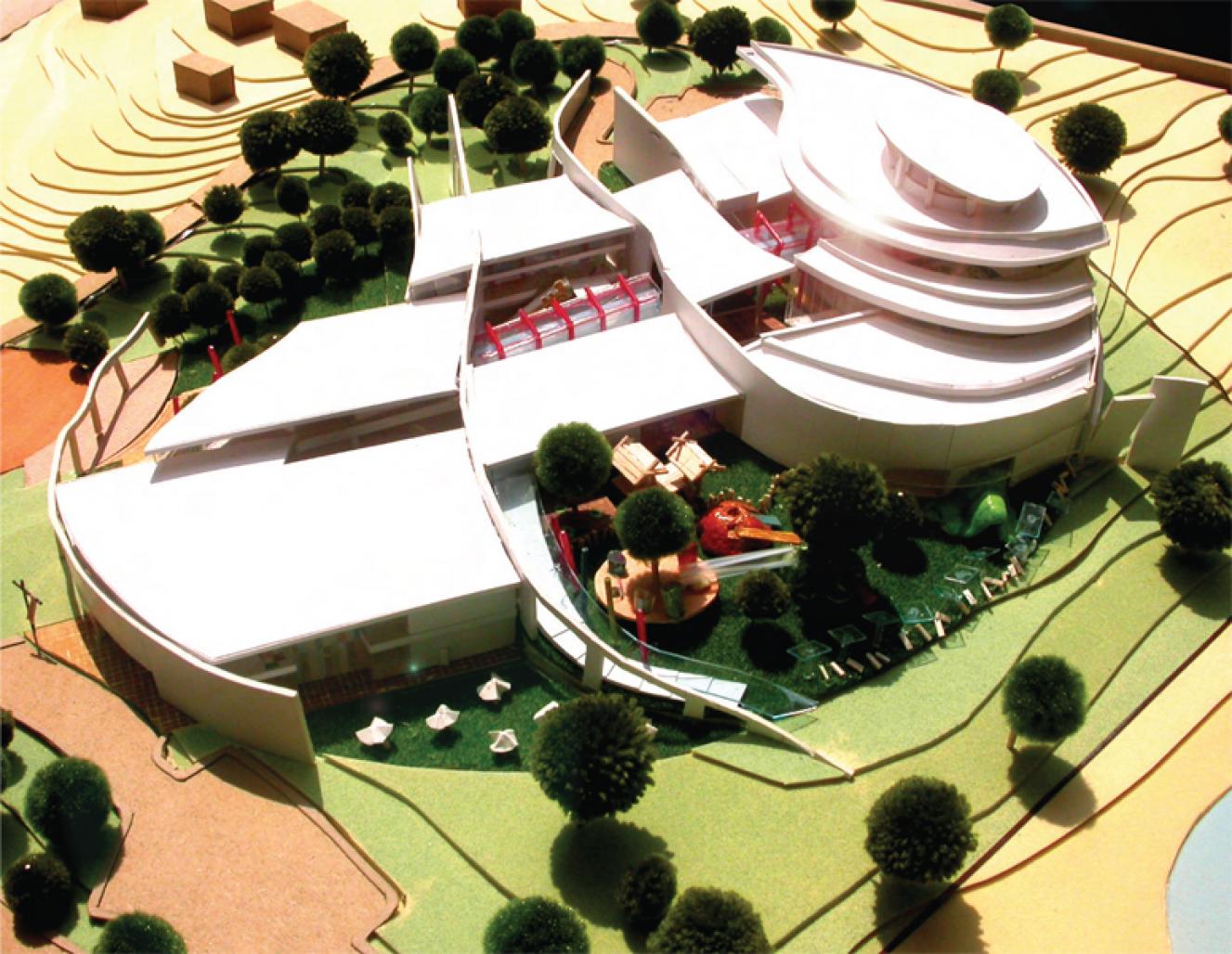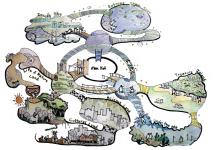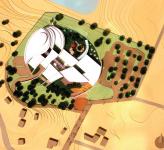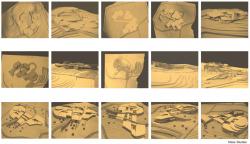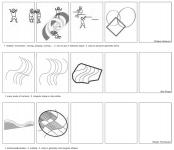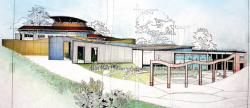Constructed on a foothill of Doi Suthep nestled amid a hill of thick verdure, the building serves as cultural and education facilities to support children’s thinking and creativity. Irregular form in geometric shape (oval) is compromised between children character and site environment by translation of design techniques. The outstanding colour walls create spaces in museum to three parts: the part of temporary exhibition, discovery, and imagination, all linked together with a linear circulation in a clear glass tube. The result of design is unity of geometry and become to the geometry sculpture which sits in its environment. Having designed to access into the museum, it can be divided by its level and direction of entrance. Walking on baked clay tiles and wooden steps leads into the entrance hall on the ground floor while driving in another way can also enter too. The space of entrance hall can flow freely through the main hall in upper floor and link continuously from the new arrival exhibition to the temporary exhibition. Entry to the permanent gallery is obviously a ramp in a gigantic glass tube which is clearly circulation for children. This brings children into the exciting world in museum: world of wonderful life, discovery world, fantasy world, and extreme space tour, respectively. The emerging highlight with mysterious spaces, very darkness, and a lot of fantastic stars, all of these are created in the last gallery of the extreme space tour. At the end of museum, the space is exploded with its volume and the natural lighting on an amazing playground.
2004
2005
Project: Children’s Museum
Location: Chiang Mai, Thailand
Design Period: 2004-2005
Program: Temporary and permanent exhibition, auditorium, library, workshop space and restaurant
Structural System: Reinforced concrete and steel
Major Materials: Exposed concrete, clear glass, baked clay tile, and wood deck
Site Area: 40,500 sq.m.
Total Floor Area: 18,240 sq.m. (Three-storey)
JpCoh / Jenchieh Hung + Kulthida Songkittipakdee
