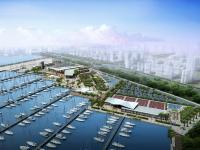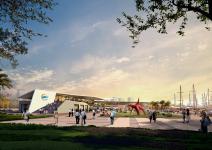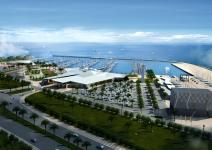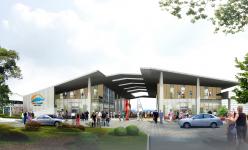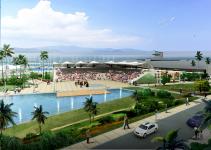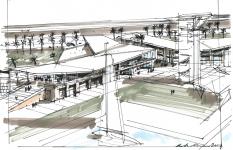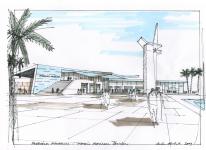With reference to the context of the project, Mersin Marina is designed not just as a marina project but a social space for the citizens located in Mersin on the eastern Mediterranean Coast of Turkey. The project is sited on a formerly built up concrete floor on the border of dense settlement. The marina is separated from the settlement zone with a traffic road stretching along the coastline. The project with 500 yacht capacity is designed to promote yacht tourism in regional scale and to create a social and recreational area with open and green spaces in urban and environmental scale. In addition to serving logistically to the yachtsmen arriving from the sea, the marina is aimed to address the city community and visitors by shopping, catering, sports and green area functions; enabling seaside accessible to all.
The project stages area composed of 3 zones as Boat Slip Area, Social Area and Administrative Area. Since the task was to plan the functions in separate buildings, the areas between the buildings are designed as outdoor spaces with landscape elements integrating the buildings. The architectural style of the marina is designed with reference to Mediterranean architectural features articulating open, semi-open and enclosed spaces with a hierarchy. The project’s sculptural roofs and canopies refer to the sailing boats instead of a historical driven architecture. The roofs and canopies cover the buildings as a secondary skin forming the project’s character. The social building at the main entrance gently guides the pedestrians into the shopping arcade and from there to the meeting place at the seaside. Orientation of buildings and canopies are planned considering the climate of Mersin and also to optimize shading.
2009
2011
gross land area 209.817 m²
gross building area 10.000 m²
yatch capacity 500
Enis Oncuoglu, Onder Kaya, Cem Altinoz, Cumhur Keskinok

