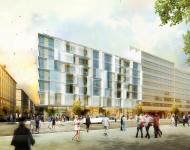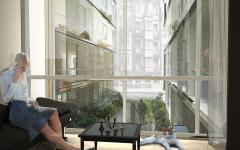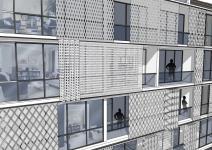Şişli Residences composed of retail and residence functions are planned at the center of Istanbul on Büyükdere Street. The project is created with the concept of “mosaic” which is implemented at the planning at the exterior façade of the building design. The residence facade is designed modular units composed of wire mesh material which come together as a mosaic pattern. The wire mesh covers the building creating a secondary layer for privacy and sun control which the residents could arrange accordingly to their life styles. An interior courtyard is planned at the center to offer residents a green private space at the densely built up area.
2010
gross land area 1.590 m²
gross building area 20.000 m²
Enis Oncuoglu, Onder Kaya, Cem Altinoz, Cumhur Keskinok





