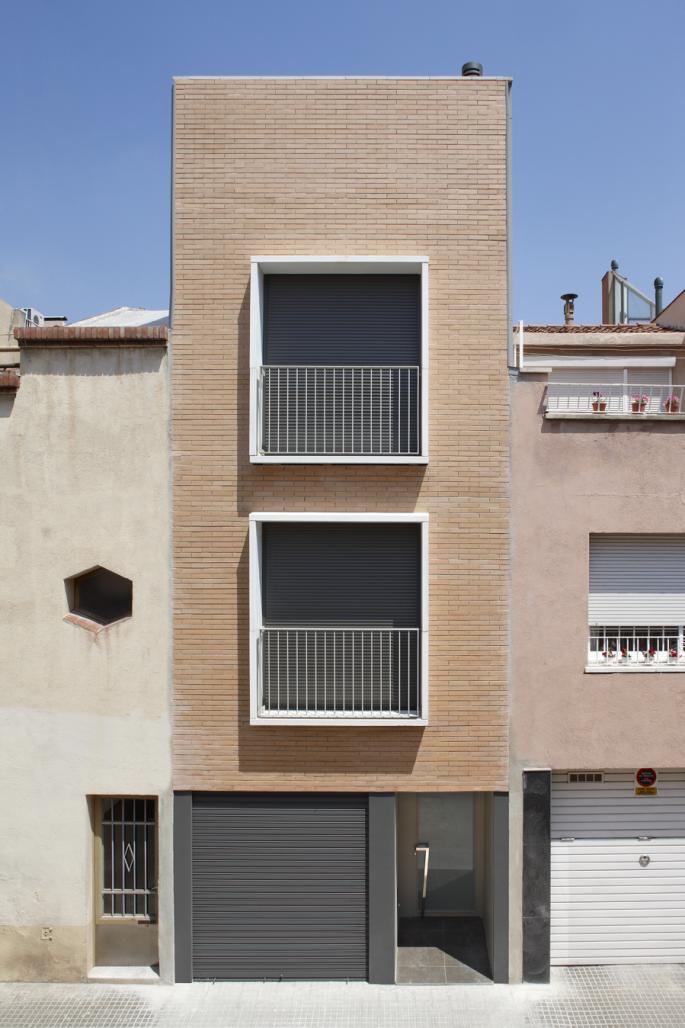In a plot of 4 meters wide, in terraced housing of the beginning of last century, we were asked to design a two family housing block.
The small plot, around fifty five square meters, prompted us to a solution of duplex dwellings. The main challenge we faced was the coexistent of two stairs in the floor: one for inner circulation of duplex and another one for community service.
In order to provide sensation of wideness, the service area was located attached to one side leaving the other one free for corridor, enriched spatially by the inner straight stair.
2008
2010
In the common areas we focus our efforts in the section to provide sun light diagonally from the roof to the ground floor.
The dwellings distribution was organized considering functional concerns. We put living-room related to the sunny street façade bringing in light to interior. Meanwhile, bedrooms were related to the quietness of back courtyard.
The composition of the façade responded to the interpretation of window’s mouldings of old buildings. We designed prefab concrete elements, which once assembled formed a framework projected 20cm from brick.
Nuria Porras, Joan Font






