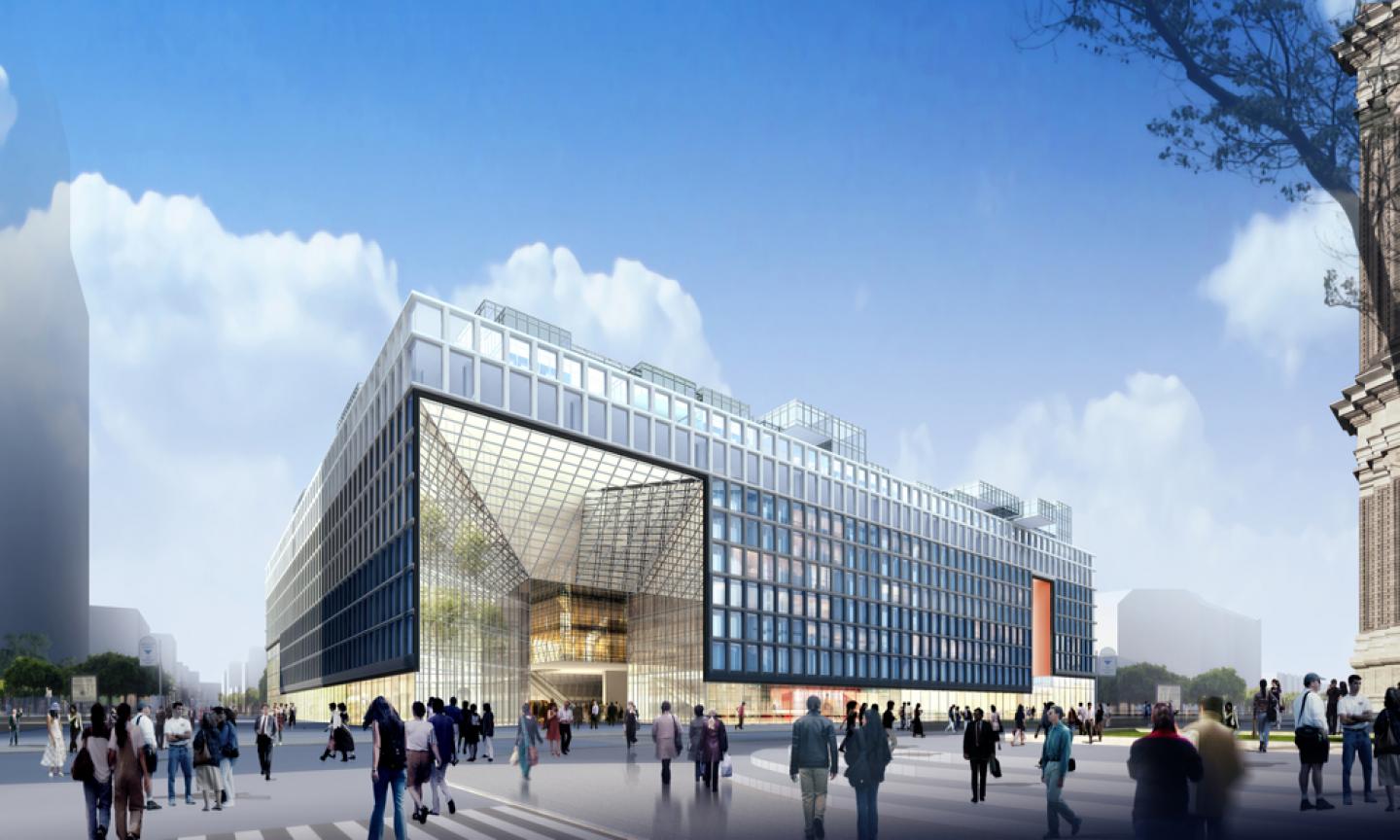Since the Romans, the atrium has been a hole in a house or a building that injects light and air into the centre. In Wangfujing street, the proposal is to create a container of artificiality where to produce an endless possibility of experience.
The approach to the project started thinking about space conditions; social, urban, and architectonical. The mass of program is manipulated with the objective to create a sectional urbanism where opposite activities and uses are set up in a successive sequence; a block which can contain the whole world.
The proposal is base on building a gross-five facades using the required retail, hotel, and apartments square metres, in order to generate an inside space. A system of void spaces introduces a spatial configuration which brings daylight into the cube, and views from/to the surroundings.
700 metres east, the historical Chinese Architecture -The Forbidden City- generously shows the possibilities to create a core protected by a built perimeter; creating its own world; its own views.
2010
Latitude Studio


